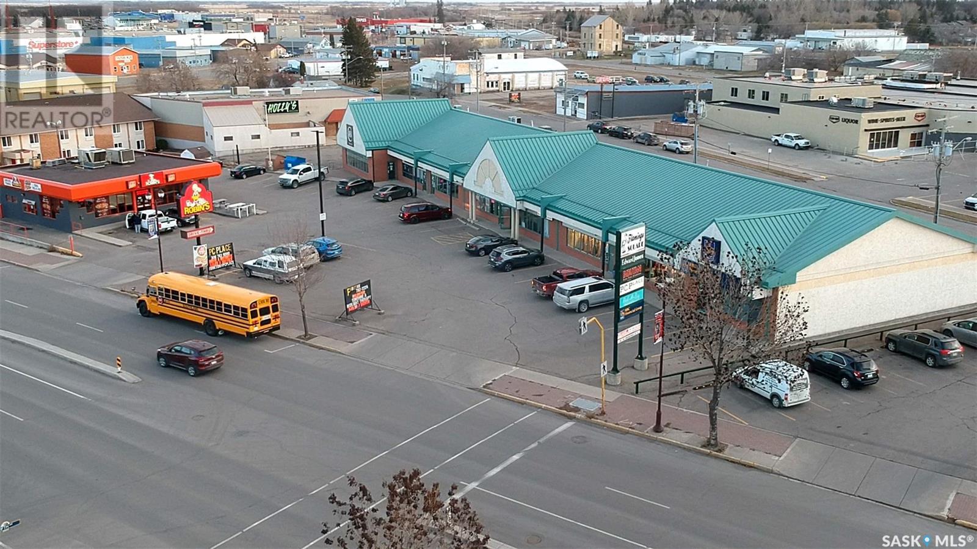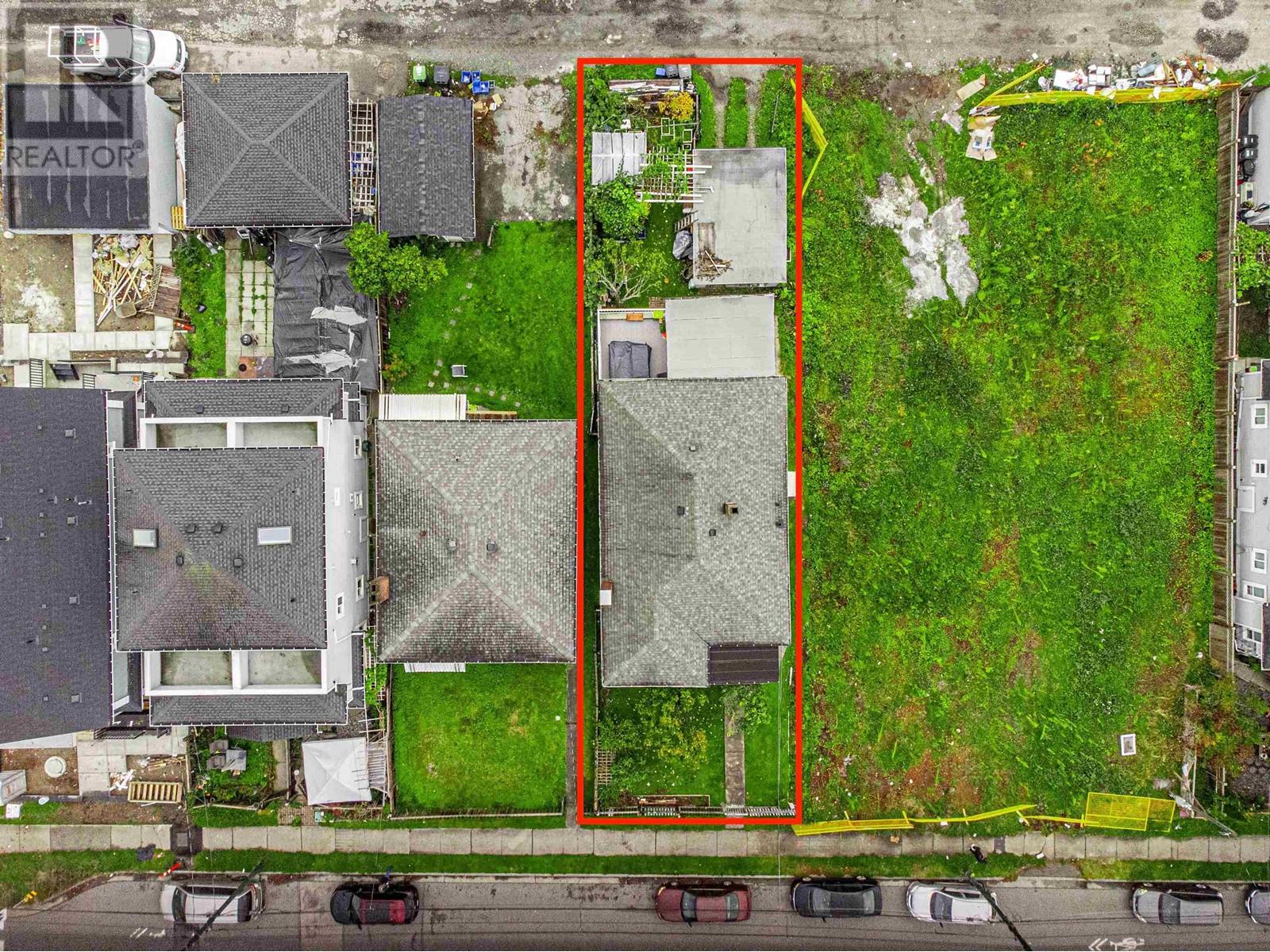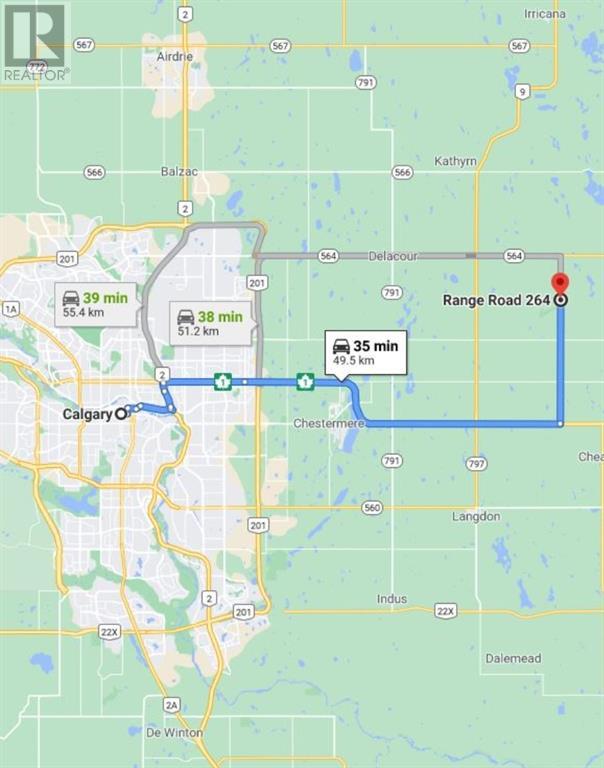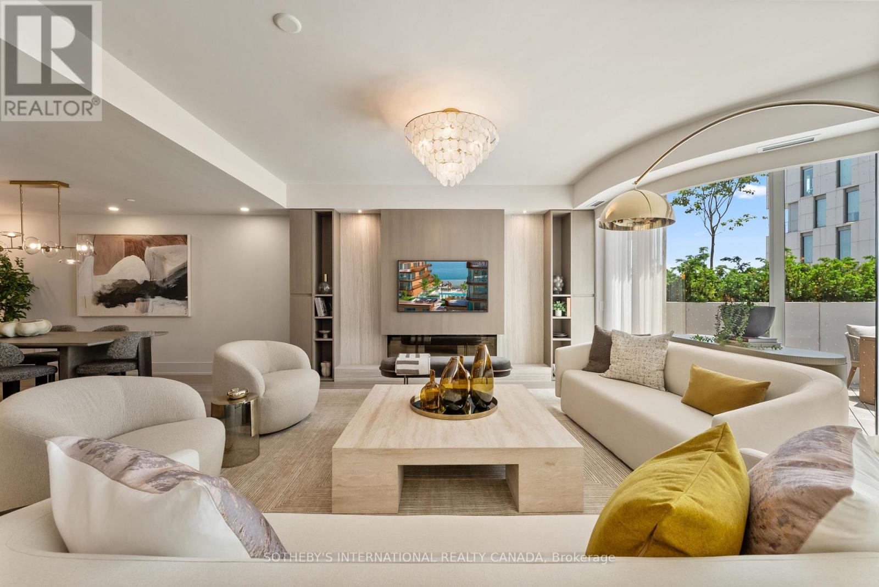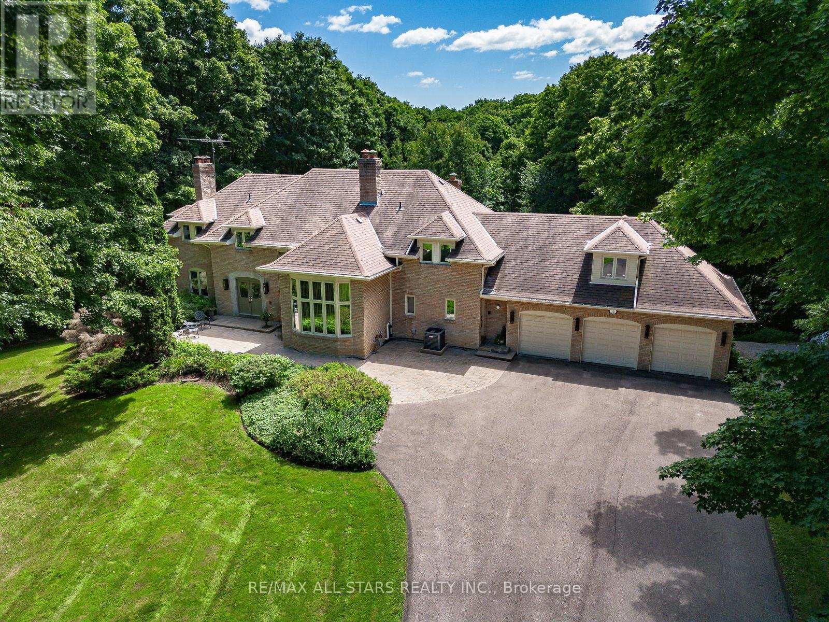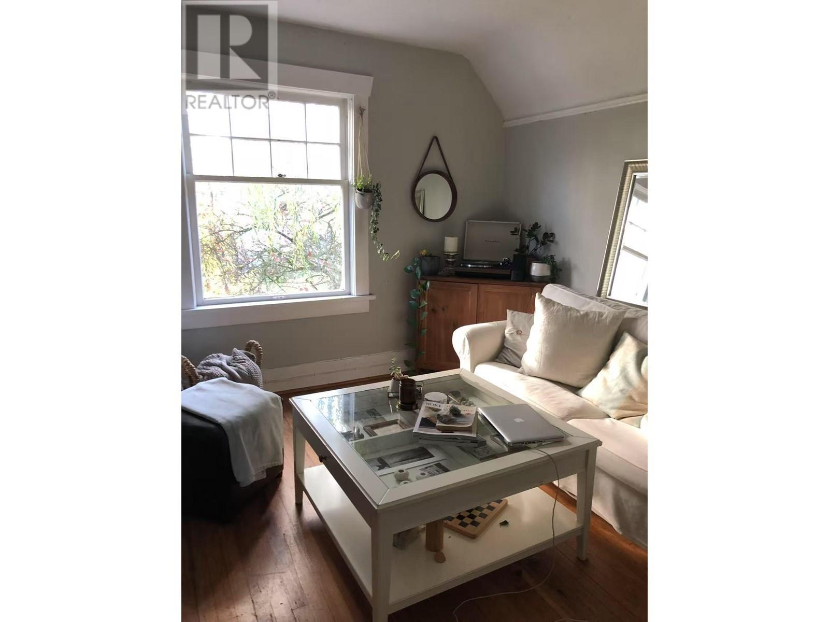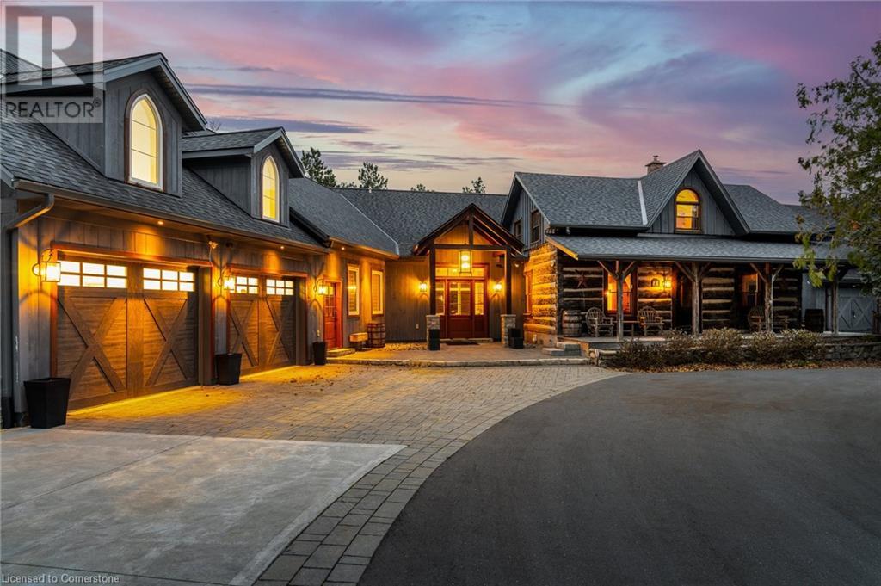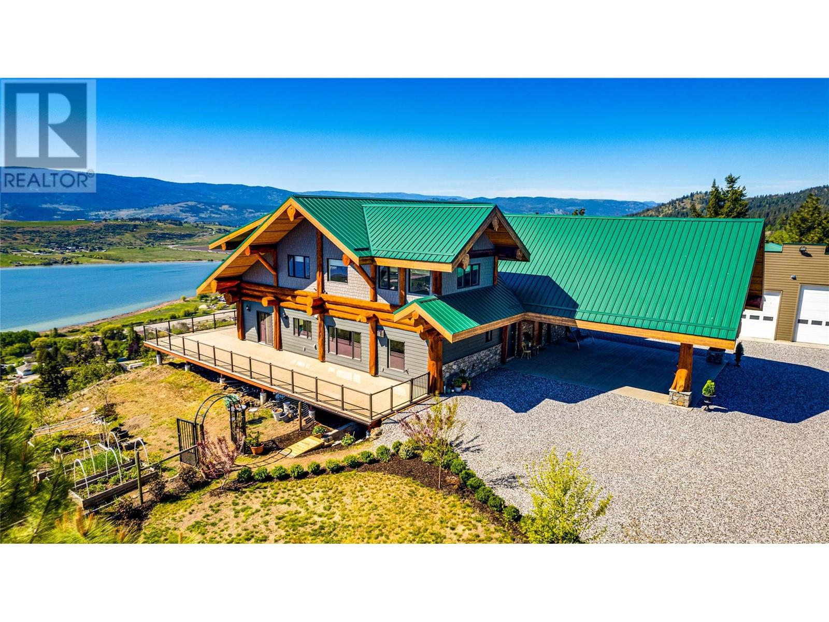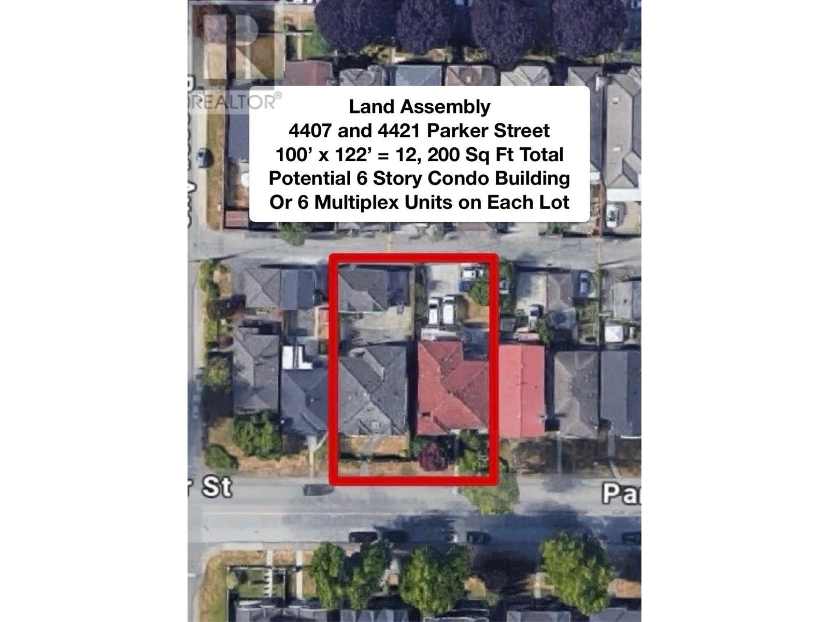75836 London Rr 1 Road
Bluewater, Ontario
Embrace an improved quality of life on this stunning rural estate. This luxurious 5 bed, 5bathroom, 2 story home on 6+ acres is just 50 minutes to London, 65 minutes to Kitchener, and 40 minutes to Stratford, making it accessible to larger centres and major highways. Escape the busyness of life and work with excursions to the nearby beaches of Bayfield and Grand Bend, while capturing the desirable Lake Huron sunsets and sampling the incredible eateries along the coast. A remarkable renovation to this expansive 7000+ sq ft home features an open concept main living area with floor to ceiling windows, a stunning gourmet kitchen with Cambria quartz countertops and a 9'x 4' functional island, superior appliances, and a butler's pantry. Choose to dine at the island, in the breakfast nook, or the formal dining area. The main floor primary bedroom is easily accessible and boasts a lounge area overlooking the fields beyond, while an adjoining, spectacular 5 pc ensuite and full size dressing room with built-in shelving have been designed for comfort, style and efficiency. Utilize the additional bedrooms as needed for family and guests. Entertaining is effortless with an indoor, in-ground pool(new liner),showcased through a wall of glass and sliding doors to a patio where watching the sun rise becomes part of the daily routine. A sauna and spacious exercise room promote relaxation and wellness from the comfort of home, but when duty calls, combine business with pleasure in a sensational 44'x 22' games/presentation room with a 10'x 8' screen, fireplace and a wet bar.Host team meetings/presentations and staff functions on site. Purchase this dream home or the14 acre estate complete with 3 vacant lots, one of which includes a horse/hobby barn and solar panel. Nestled amidst lush natural surroundings, this estate property offers the tranquility of rural life with the luxuriousness and convenience of modern living. (id:60626)
Prime Real Estate Brokerage
84 - 86 Broadway Street E
Yorkton, Saskatchewan
This is an excellent investment opportunity consisting of a 14,449 sq. ft. strip mall & a 2,346 sq. ft. free stand restaurant with a drive thru. Located in the heart of Yorkton's Downtown business district with RBC, Yorkton Credit Union, TD Canada Trust, BMO all within 2 blocks. The surrounding businesses include Co-op Food Store, SaskLiquor Store, Giant Tiger & Home Hardware. The site at 84 & 86 Broadway Street East is a fully developed with ample asphalt parking at the door for Tenants & Pylon signage as well as storefront signage opportunities. The buildings built in 1995 are well maintained with individual tenant utilities, brick & stucco exterior and a metal roof on the strip mall. (id:60626)
Royal LePage Next Level
4836 Earles Street
Vancouver, British Columbia
Exciting Development Opportunity in East Vancouver for Developers and Investors! Located close to the 29th Ave Skytrain Station, this property offers fantastic potential for land assembly. With Bill 47's recent designation of transit-oriented areas, these lots are ideal for low-rise or townhouse developments, with a minimum density of 4.0 FSR. Access to the property is by appointment only. Buyers should confirm all details, including zoning, and the Official Community Plan (OCP), with the City of Vancouver. (id:60626)
Real Broker
W4r26t25s16qne Range Road 264 Range
Rural Wheatland County, Alberta
Prime farmland located within the Area Structure Plan WC ASP - 11-012. (Parcel #4 on Google Map) This prime piece of Real Estate is situated just off pavement and is an easy commute to Calgary ( 20 minutes), and only 15 minutes to either Strathmore or Chestermere. Aligned with all the major transportation corriders of Highway #1, Highway 564, Highway #9 and Glenmore Trail; this fabulous location avails developers to all the major roadways leading to the city and adjacent communities. Within steps of Lakes of Muirfield 18 hole Golf Course, a convenience store and liquor store. Opportunity knocks to become the leader in developing this Area Structure Plan further. Many of the development approvals have been undertaken and approved. There is already a high pressure gas line installed that will service 180 home sites. Along with this 150+- acre parcel are adjoining parcels totaling another 420 acres for sale and all are included already in the Area Structure Plan that has been approved by the MD of Wheatland. An opportunity to purchase for the future and develop as you go. Productive farmland currently leased. Highway #1 Business Park and the De Havilland Airport and offices are approximately 4 miles away. A service station and some fast food outlets are already established. This is a great holding property with increased residential development a necessity in the near future. (id:60626)
Century 21 Bamber Realty Ltd.
217 - 155 Merchants' Wharf
Toronto, Ontario
Indulge Yourself In The Exquisite. This Is Luxury By The Lake. Suite 217 Is A Developer's Masterpiece Featuring A 2 Storey 2416 Square Foot Open Floor Plan, A 240 Square Foot Terrace On Main And A Juliet Balcony In Primary With Breathtaking Water Views. A Home In The Sky, Don't Compromise On Oversized Pantry & Laundry Rooms, Storage Rooms On Both Levels, Custom Closets & Organizers, And Refined Design Upgrades Throughout. Aqualuna Is The Fourth And Final Opportunity To Live In The Much Sought-after Bayside Toronto Community, Which Is Reimagining, Transforming And Innovating The City's Eastern Waterfront. (id:60626)
Sotheby's International Realty Canada
3155 84th Street Street Ne
Calgary, Alberta
FOR SALE *****5.98+/- Acres *** of raw land available on 84the Strett NE,Calgary ,Currently zoned as Special Purpose - Transportation and Utility Corridor 9S_TUC) (id:60626)
Creekside Realty
15 Skyridge Court
Whitchurch-Stouffville, Ontario
Welcome to 15 Skyridge Court A Rare Opportunity in an Exclusive Estate EnclaveLocated on a quiet cul-de-sac of only 11 executive homes, this spectacular 5-acre property offers over 5,000 sq. ft. of beautifully appointed living space plus a fully finished walk-out basementperfect for multigenerational living or growing families. The home features 5 spacious bedrooms and 6 bathrooms, with a thoughtful layout and premium finishes throughout.The main floor is designed for both everyday comfort and elegant entertaining. A custom chefs kitchen with granite counters and high-end appliances opens to a large eat-in area overlooking your private backyard. The formal dining and living rooms, cozy sunken family room with fireplace, and private home office/library provide versatile spaces for all your needs.Upstairs, retreat to a luxurious primary suite with his-and-hers spa-inspired bathrooms and dual walk-in closets a rare and desirable feature. Four additional bedrooms and three more baths provide ample space for the entire family.The newly finished walk-out basement is a standout, offering a sleek 3-piece spa bathroom, wet bar (with kitchen potential), expansive rec room with custom built-ins, gas fireplace, and full-size windows that bring in natural light and open to the backyardideal for entertaining or private guest living.Enjoy the peace and privacy of country living without sacrificing convenience. Located in a prestigious pocket of Stouffville near top-rated public, Catholic, and private schools, golf courses, shopping (Longos, Walmart, Farm Boy), Hwy 404, and the Bloomington GO Station.This is your chance to own a rare luxury estate in one of York Regions most coveted communities. (id:60626)
RE/MAX All-Stars Realty Inc.
2979 W 3rd Avenue
Vancouver, British Columbia
Perfectly located north of 4th avenue in one of the city´s most coveted areas, this bright, quiet triplex boasts 4 BRs + Den, and 3 bathrooms, with three individual units, each occupying its own floor currently occupied by amazing tenants. The shared laundry adds convenience, while the layout ensures privacy. Plus, you´re just moments away from Kits Beach, perfect for outdoor activities and beachside strolls. When it's time to shop or dine out, the vibrant selection of stores, cafés, and restaurants along W. 4th Avenue is right at your doorstep. The area is also well-served by nearby transit, making commuting easy and convenient. Whether you´re looking for a great investment or a place to call home, this property offers an unbeatable blend of location, lifestyle, and community! (id:60626)
Lehomes Realty Premier
4 Buckingham Boulevard
Collingwood, Ontario
Experience unparalleled luxury and exceptional investment potential at 4 Buckingham Boulevard, an expansive estate offering over 5,000 sq. ft. of exquisite living space in prestigious Collingwood. This magnificent home boasts 7 spacious bedrooms and 4 elegant bathrooms, designed to accommodate large families or lucrative vacation rentals with ease. Set on a beautifully landscaped premium lot, this property features an open-concept design with high-end finishes, hardwood flooring, and a stunning gourmet kitchen equipped with stainless steel appliances and quartz countertops. The grand living area centers around a gas fireplace and flows seamlessly to a private outdoor retreat complete with a sparkling swimming pool, relaxing hot tub, and a large deck-perfect for entertaining guests or unwinding in ultimate comfort. The luxurious primary suite offers a walk-in closet and a spa-inspired ensuite with double vanity and glass shower. Additional highlights include a fully finished basement recreation room, double garage, and prime location near Collingwood's world-class amenities, including Blue Mountain ski resort, golf courses, hiking trails, and vibrant downtown. Ideal as a sophisticated family residence or a high-demand investment property, 4 Buckingham Boulevard exemplifies premium living in a sought-after four-season destination. Don't miss this rare opportunity. (id:60626)
RE/MAX Escarpment Realty Inc.
4 Buckingham Boulevard
Collingwood, Ontario
Experience unparalleled luxury and exceptional investment potential at 4 Buckingham Boulevard, an expansive estate offering over 5,000 sq. ft. of exquisite living space in prestigious Collingwood. This magnificent home boasts 7 spacious bedrooms and 4 elegant bathrooms, designed to accommodate large families or lucrative vacation rentals with ease. Set on a beautifully landscaped premium lot, this property features an open-concept design with high-end finishes, hardwood flooring, and a stunning gourmet kitchen equipped with stainless steel appliances and quartz countertops. The grand living area centers around a gas fireplace and flows seamlessly to a private outdoor retreat complete with a sparkling swimming pool, relaxing hot tub, and a large deck—perfect for entertaining guests or unwinding in ultimate comfort. The luxurious primary suite offers a walk-in closet and a spa-inspired ensuite with double vanity and glass shower. Additional highlights include a fully finished basement recreation room, double garage, and prime location near Collingwood's world-class amenities, including Blue Mountain ski resort, golf courses, hiking trails, and vibrant downtown. Ideal as a sophisticated family residence or a high-demand investment property, 4 Buckingham Boulevard exemplifies premium living in a sought-after four-season destination. Don't miss this rare opportunity—schedule your private viewing today. LUXURY CERTIFIED. (id:60626)
RE/MAX Escarpment Realty Inc.
7410 Mclennan Road
Vernon, British Columbia
Inspired by the famous Timber Kings & built by Timber Homes, this one-of-a-kind estate fuses the handsome ruggedness of a log home with executive-level finishes throughout. Positioned on nearly 5 acres with views overlooking breathtaking Swan Lake and access to the Gray Canal Trail, the cedar post & beam 3-bedroom property impresses with an expansive open-concept layout, soaring ceiling heights, maple hardwood flooring, and incredible natural light. The kitchen boasts chrome appliances, accent cabinetry on the sizeable island, quartz countertops, and a custom tile backsplash. In the adjacent living area, a wood-burning fireplace adds superb ambiance and accessibility to the wrap-around deck seamlessly connects the in and outdoors. Also on the main floor, the master suite serves as a true retreat with a gas fireplace, walk-in closet, and ensuite bathroom with double sinks, jetted tub, and steam shower. Two more bedrooms exist between the main floor and second level, each with a full hall bathroom. Lastly, a large family room on the second floor is ideal for entertaining. Outside, an oversized 65x45 shop/garage is finished with radiant heating and 200-amp power. (id:60626)
RE/MAX Vernon Salt Fowler
4407 Parker Street
Burnaby, British Columbia
Attention Developers/Investors! Land assembly w/4421 Parker Street to form a land assembly lot of 12200 sqf ( 2 X 6100 Sqf). Current Zoning is R1-small scale multi-unit housing is permitted to build up to 6 plex on this lot alone. The land assembly lot will also be potentially designated for a 6-story apartment building with multiple lots. the project offers a lot of flexibility for growth. This 3,129 sqf nice home situated on a 50 x 122 lot in the heart of Willingdon Heights. Close to Brentwood Mall, Brentwood Skytrain, bus stops, and Hastings shopping/amenities. School catchment includes Kitchener Elementary & Alpha Secondary, offering Early/Late French immersion. Easy access to SFU, BCIT, Metrotown, and DownTown. The 6-bedroom& 1 legal suite home is a great holding for future development! (id:60626)
Sutton Group-West Coast Realty


