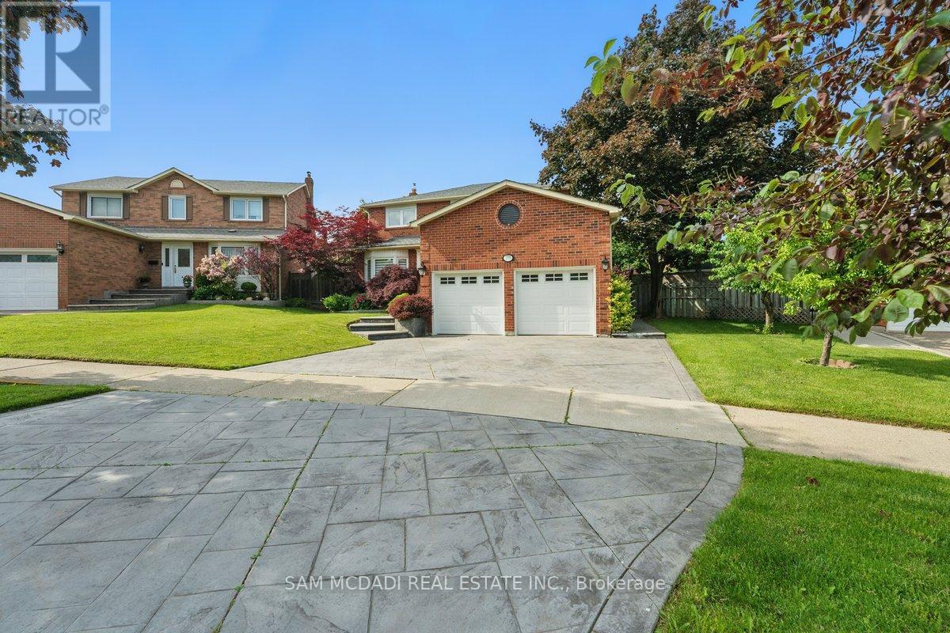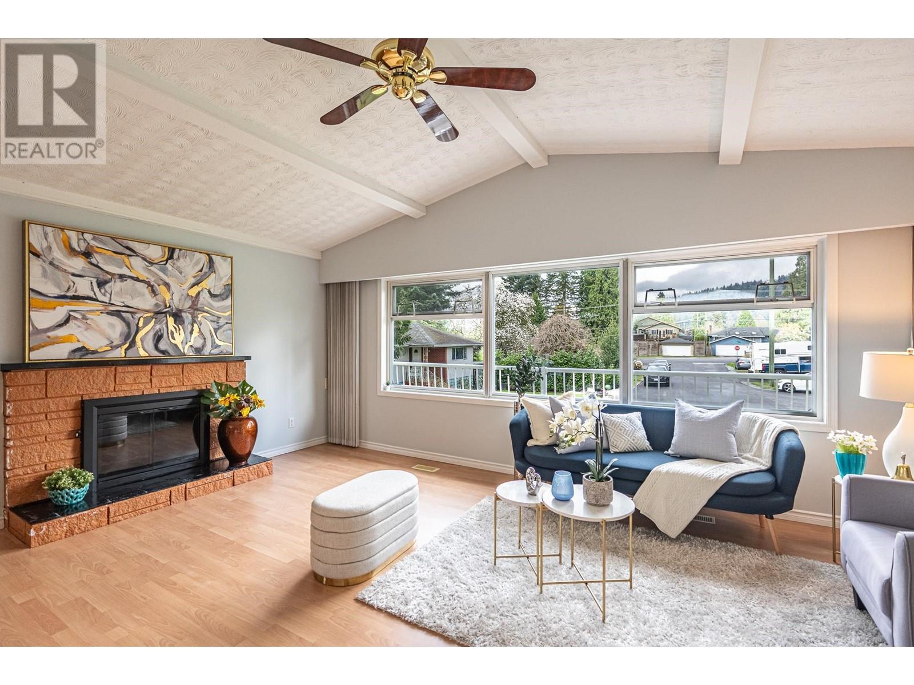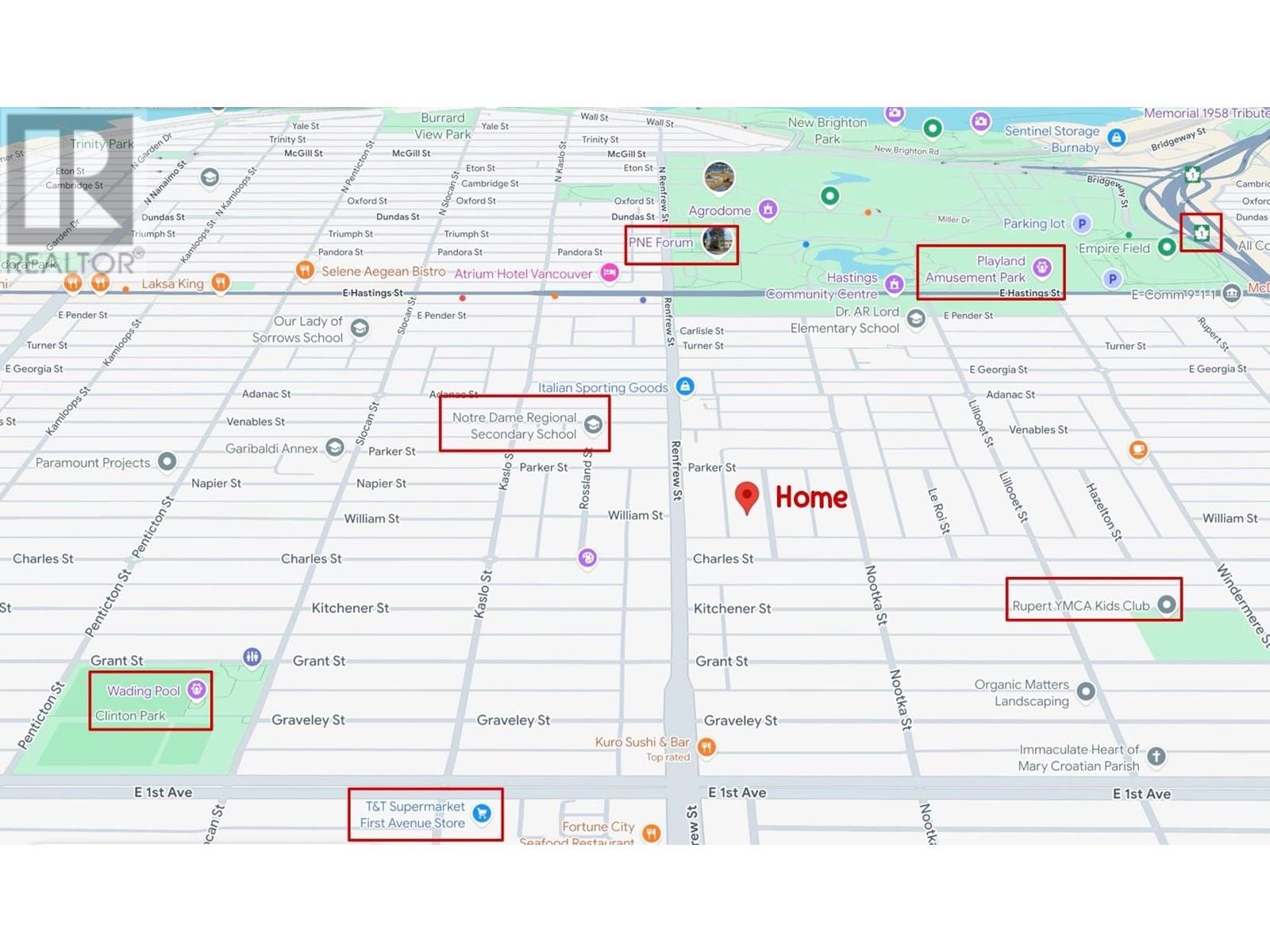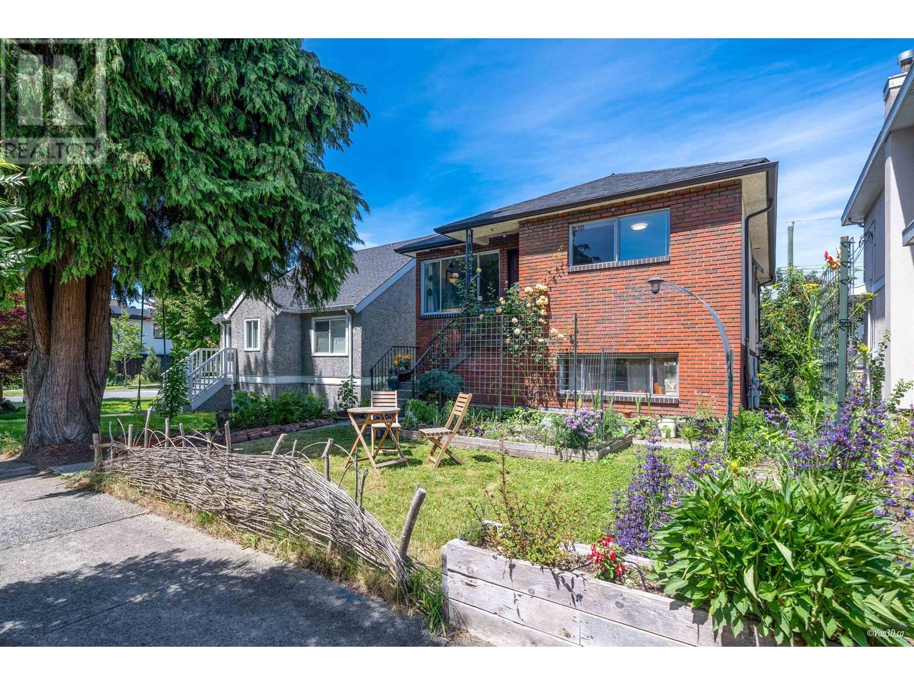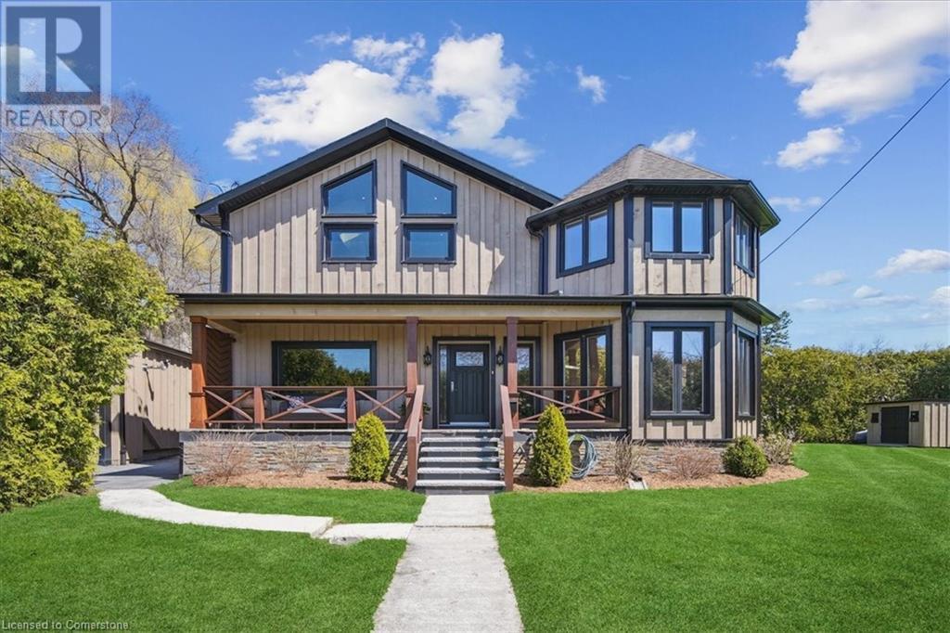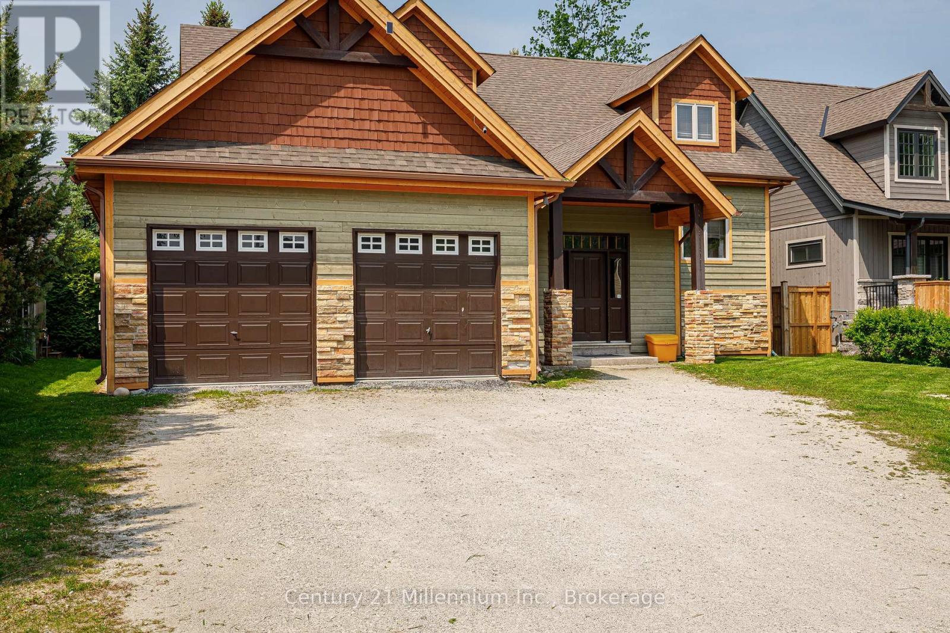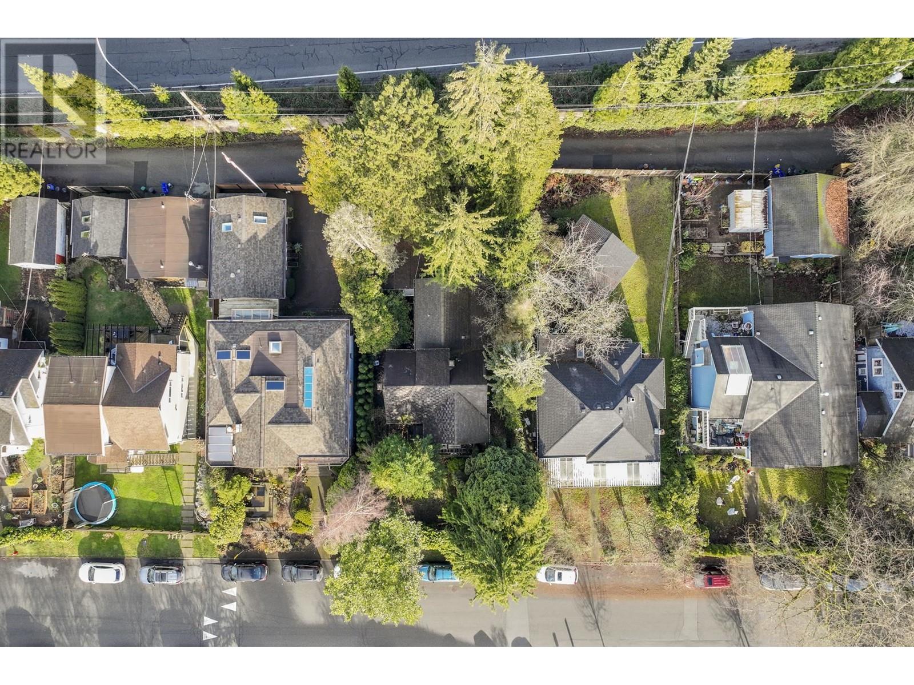583 Nature Park Dr
Campbell River, British Columbia
Located in Willow Point on a fully serviced, .73 acre lot, this unique home offers privacy, beauty, and sustainability. Just a short walk to Willow Creek trails, shops, restaurants, fitness and the ocean, it is ideally suited for lifestyle and convenience. Energy-efficient upgrades include solar panels and triple glazed windows. Inside, you'll find exceptional craftsmanship with real hardwood floors and vertical grain fir features - all sourced from Vancouver Island. The main living areas open to a covered veranda that steps into a park-like backyard featuring mature trees and a tranquil pond you can hear from both levels. A large, extra-deep garage provides ample space, and above it sit a separate carriage home with spacious bedroom and living areas - perfect for guests or rental income (or both). This is an incredible opportunity - welcome. (id:60626)
Exp Realty (Cr)
215 Anastasia Terrace
Mississauga, Ontario
Situated in one of Cooksville's most established neighbourhoods, this beautifully upgraded 4-bedroom home is perfect for families who value both comfort and modern functionality. As you enter, the main level offers a spacious open concept layout designed with elegant wainscoting, crown moulding, and solid hardwood floors throughout. Graze into the custom eat-in kitchen boasting high-end Viking appliances, granite countertops, and smart pull-out cabinetry. From here, step out to the professionally landscaped garden with professional interlock patio, offering a scenic, peaceful setting for early morning cappuccinos or an evening glass of wine. Formal living and dining rooms offer plenty of space for gathering loved ones, anchored by a gas fireplace that adds warmth and charm throughout the main level. Above, you'll find four generously sized bedrooms with organized closets and an upgraded main bath with marble floors. The primary suite is a true retreat with a walk-in closet and a spa-like 5-piece ensuite featuring double sinks, a glass shower, and a jacuzzi tub. The completed basement extends your living space with a large rec room, a second gas fireplace, a full kitchen with wine fridges, and a fifth bedroom or office, ideal for guests, in-laws, or a home workspace. Additional highlights includes: in-floor heating system roughed in throughout main floor granite floors, all bathrooms, and entire basement, as well as a custom laundry room with built-ins, and a double car garage with overhead storage. All this in a prime location, just minutes to Cooksville GO, top-rated schools, parks/trails, and a plethora of amenities for the family! (id:60626)
Sam Mcdadi Real Estate Inc.
430 Bayview Road
West Vancouver, British Columbia
Don´t miss this rare and exceptional opportunity. Picture yourself waking up on a sprawling 18,000 sq. ft. private lot in the prestigious community of Lions Bay, surrounded by breathtaking ocean views. This fully renovated West Coast modern home is nestled in a serene, forested setting, complete with a tranquil creek flowing alongside the property. Key features include: A beautifully redesigned open-concept kitchen, perfect for cooking and entertaining, Elegantly updated bathrooms that meet the highest standards of luxury, A fully finished basement offering additional versatile living space. Schedule your viewing today and experience the beauty and privacy this home has to offer. (id:60626)
Exp Realty
1425 Plains Road W
Burlington, Ontario
Discover a truly one-of-a-kind opportunity in the heart of Aldershot. This beautifully renovated 3+2 bedroom, 4 bathroom home offers over 2,435 sq. ft. of above-grade space and approximately 3,000 sq. ft. of total finished living area, perfect for multi-generational families, hobbyists, or anyone craving space, style, and privacy. Step inside to find a spacious main level with an expansive family room featuring vaulted ceilings, hardwood flooring, a gas fireplace, skylights, and custom built-insideal for relaxing or working from home. The modern kitchen is a chefs dream with granite countertops, stainless steel appliances, abundant cabinetry, and a walkout to a large covered deck and private outdoor living space. Upstairs, the impressive primary suite boasts a vaulted ceiling, a stylish ensuite, walk-in closet, and a sun-filled den/office with panoramic views. Two additional bedrooms and a full bath complete the upper level. The finished lower level offers versatile space with a large rec room, two more bedrooms, a 3-piece bath, laundry, and ample storage. Set on a large 130 x 110 lot, the home also includes a 20' x 30' heated workshop, two separate driveways (including access from Oakdale), and lush landscaping with mature trees and tall cedar hedges offering exceptional privacy. Possible severance potential buyer to verify. This is a rare gem minutes from the RBG, trails, schools, GO Transit, and major highways. A must-see for anyone seeking a move-in ready property with character, updates, and endless options. (id:60626)
RE/MAX Escarpment Realty Inc.
916 Glenacre Court
Port Moody, British Columbia
Beautifully maintained family home in a quiet cul-de-sac of the sought-after Glenayre neighborhood. This functional 3-level split layout features large windows that fill every room with natural light. Enjoy a gas fireplace in the upstairs living room and a wood-burning one in the lower rec room-perfect for entertaining. The open-concept kitchen with island flows to a spacious deck, great spots to unwind and enjoy the peaceful surroundings. The attached garage includes worktables and a large mudroom ideal for a gym or hobbies. The fenced, tree-lined backyard is great for a play area, treehouse, or mini-golf. Recent upgrades include major renos, heat pump, and tankless hot water. Close to shopping, transit, and all levels of schools-this home is a rare find. open house:July19 (Sat.2-4pm) (id:60626)
RE/MAX Crest Realty
1181 Kelowna Street
Vancouver, British Columbia
FIRST TIME BUYER & Investor ALERT. RENOVATED with 6 BEDROOM home sits on a 33' x 115'95 ft lot presents endless potential in a highly sought-after Renfrew neighbourhood. This property offers open and bright 3 bedrooms upstairs and 3 bedrooms downstairs for MORTGAGE HELPER. Walking distance to T&T, bank, restaurant, public transit, parks and Notre Dame Secondary. Mins access to the PNE and Highway 1. Don't miss this opportunity for living in while holding for future development. Photos with furniture are virtual staging. (id:60626)
Royal Pacific Realty Corp.
2611 Parker Street
Vancouver, British Columbia
Welcome to this two-level home on a desirable block in East Vancouver's most family-friendly neighborhood. The upper level features 3 bedrooms, 1 bathroom, spacious living room, and kitchen with dining area. The lower level offers a fully finished 2-bedroom suite with separate entry. Perfect for starter detached home buyers, renovation enthusiasts, or those envisioning a custom single-family home or duplex. The level lot features a north-facing backyard, Excellent location near parks, schools, shopping, transit, and bike routes - ideal for families at every stage. (id:60626)
One Percent Realty Ltd.
33859 Golf Course Road
Ashfield-Colborne-Wawanosh, Ontario
Discover the perfect blend of country charm and modern convenience with this beautiful brick bungalow! Check out the fully paved driveway that leads to the attached garage. This spacious home offers 4 bedrooms, 3 bathrooms, surround sound and an abundance of natural light throughout. The open concept main floor features stunning maple floors, a bright kitchen with granite counter tops, a breakfast nook, a formal dining area and a spacious living room, all which overlook the acreage to the south. The primary bedroom boasts a walk-in closet and a 3-piece ensuite with a large walk-in shower. French doors lead out on to the interlocking patio and hot tub. A second main floor bedroom, an office with beautiful French doors with bevelled glass, a laundry closet and a conveniently placed 4-piece bathroom complete this level. The lower level is perfect for entertaining! Featuring in-floor heating and lots of storage options. The large rec room has a wet bar and features a cozy wood stove that is set against a stunning fieldstone hearth and natural wood mantel. Off to each side, there are 2 additional good sized bedrooms and a spacious 3-piece bathroom. Heading outside, take time to admire the extensive interlocking 2-tier patio, with accent lights. The 24'x40' detached 2-car garage was built in 2023. It offers in-floor heat, hydro, an indoor faucet and 10 ceilings. Situated just west of Sunset Golf Course and just a short distance to the shores of Lake Huron, this exceptional property offers the perfect balance of rural tranquility and recreational convenience. Located just a few minutes north of Goderich and set on nearly 25 acres of picturesque land with approximately 23 acres workable and drained. You won't want to miss out on this rare opportunity! (id:60626)
RE/MAX Reliable Realty Inc
17 Trails End
Collingwood, Ontario
Over 3,600 sq ft of beautifully finished living space in the sought-after Mountain View Estates! This stunning custom home sits on a private 90x224 ft lot and includes shared ownership access to 6.3 acres of scenic trails and Silver Creek, an outdoor enthusiasts dream. Start your day with coffee on the covered front porch or unwind in the evening on the back deck, surrounded by mature trees and lush, well-maintained gardens. Inside, this 3-bedroom (plus basement den), 3.5-bathroom home offers a main floor primary bedroom with maple flooring and a private 4pc ensuite. Some big item updates include exterior stucco repainted (2022), a new furnace (2022), paved driveway (2022), new eavestroughs (2021), upgraded garage door with insulation and pot lights (2022), and a brand-new rear deck (2023). The main floor welcomes you with a spacious foyer, a large dining room with a wood-burning fireplace, California shutters, and an open-concept living room/kitchen. Freshly sanded and stained ash floors, a stunning feature wall, granite countertops, and a 5-burner gas cooktop make this space perfect for entertaining. Convenient main floor laundry (newer washer/dryer), a 2pc powder room, and walk-out access to your private backyard add to the functionality. Upstairs, two generous bedrooms with California shutters are filled with natural light and share a 4pc bath. The fully finished basement features a freshly painted family room with a wood-burning fireplace, a versatile den, a large home gym space, and a 3pc bath with your own indoor sauna for pure relaxation at home! Outside, the fully fenced backyard is equipped with an irrigation system, well-kept gardens, and a gas line for your BBQ. Roof shingles were replaced approximately 10 years ago (house) and 3 years ago (garage). Located minutes from Blue Mountain, private ski clubs, scenic trails, and downtown Collingwood, this home offers the perfect blend of privacy and convenience. (id:60626)
Royal LePage Locations North
1425 Plains Road W
Burlington, Ontario
Discover a truly one-of-a-kind opportunity in the heart of Aldershot. This beautifully renovated 3+2 bedroom, 4 bathroom home offers over 2,435 sq. ft. of above-grade space and approximately 3,000 sq. ft. of total finished living area, perfect for multi-generational families, hobbyists, or anyone craving space, style, and privacy. Step inside to find a spacious main level with an expansive family room featuring vaulted ceilings, hardwood flooring, a gas fireplace, skylights, and custom built-ins—ideal for relaxing or working from home. The modern kitchen is a chef’s dream with granite countertops, stainless steel appliances, abundant cabinetry, and a walkout to a large covered deck and private outdoor living space. Upstairs, the impressive primary suite boasts a vaulted ceiling, a stylish ensuite, walk-in closet, and a sun-filled den/office with panoramic views. Two additional bedrooms and a full bath complete the upper level. The finished lower level offers versatile space with a large rec room, two more bedrooms, a 3-piece bath, laundry, and ample storage. Set on a large 130’ x 110’ lot, the home also includes a 20' x 30' heated workshop, two separate driveways (including access from Oakdale), and lush landscaping with mature trees and tall cedar hedges offering exceptional privacy. Possible severance potential. This is a rare gem minutes from the RBG, trails, schools, GO Transit, and major highways. A must-see for anyone seeking a move-in ready property with character, updates, and endless options. (id:60626)
RE/MAX Escarpment Realty Inc.
191 Brooker Boulevard
Blue Mountains, Ontario
An Exceptional Blue Mountain Investment Opportunity Discover an unparalleled investment opportunity with this magnificent 8-bedroom, 4-bathroom chalet, perfectly positioned as a legal, non-conforming Short-Term Accommodation (STA) at the base of Blue Mountain, complete with a coveted short-term rental license. This prime location offers immediate access to Blue Mountain Village, world-class golf courses, scenic hiking and biking trails, and pristine beaches, ensuring year-round appeal and consistent demand. The chalet's thoughtful design, optimized for large groups, features two spectacular living rooms with stone fireplaces, vaulted ceilings, and floor-to-ceiling windows that frame breathtaking mountain views. A massive, family-size eat-in kitchen with a walkout to a spacious deck and a relaxing hot tub adds significant appeal, while a double car garage and large driveway provide ample parking. This rarely offered opportunity allows you to personally enjoy the beauty of Blue Mountain while generating substantial income; HST may be applicable but can be deferred as a registrant. Based on current pacing the property should generate $175,000 to $200,000 in Gross Revenue. (id:60626)
Century 21 Millennium Inc.
234 E 24th Street
North Vancouver, British Columbia
Attention investors, builders, or renovators! Terrific opportunity in a convenient Central Lonsdale location. Primarily land value for a 50´ x 114´ CNV lot with R2 zoning under the OCP allowing for up to 0.5 FSR and 'duplexes with secondary suites, triplexes, and row homes.´ The property contains an approximately 2,700 sq/ft house being sold 'as is, where is´ (sq/ft from BC Assessment). The lot is North/South oriented and includes lane access and a large garage/workshop. Situated with McDougall Gym and North Vancouver Lawn Bowling across the street, and just steps to the soon to be completed Harry Jerome Community Recreation Centre. In the Queensbury Elementary and Sutherland Secondary catchments. Enjoy all Central Lonsdale amenities close by including City Market, Whole Foods, the City Library, Grand Boulevard & the Green Necklace Trails, Lions Gate Hospital, and a wide range of shops and restaurants. Please do not visit the property without an appointment. (id:60626)
Rossetti Realty Ltd.


