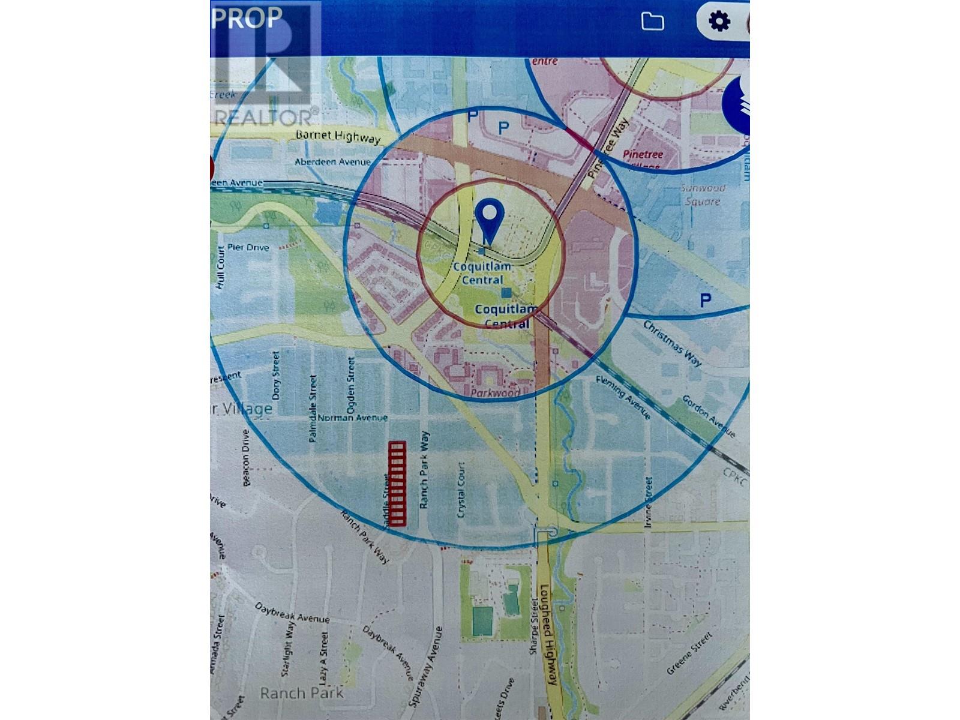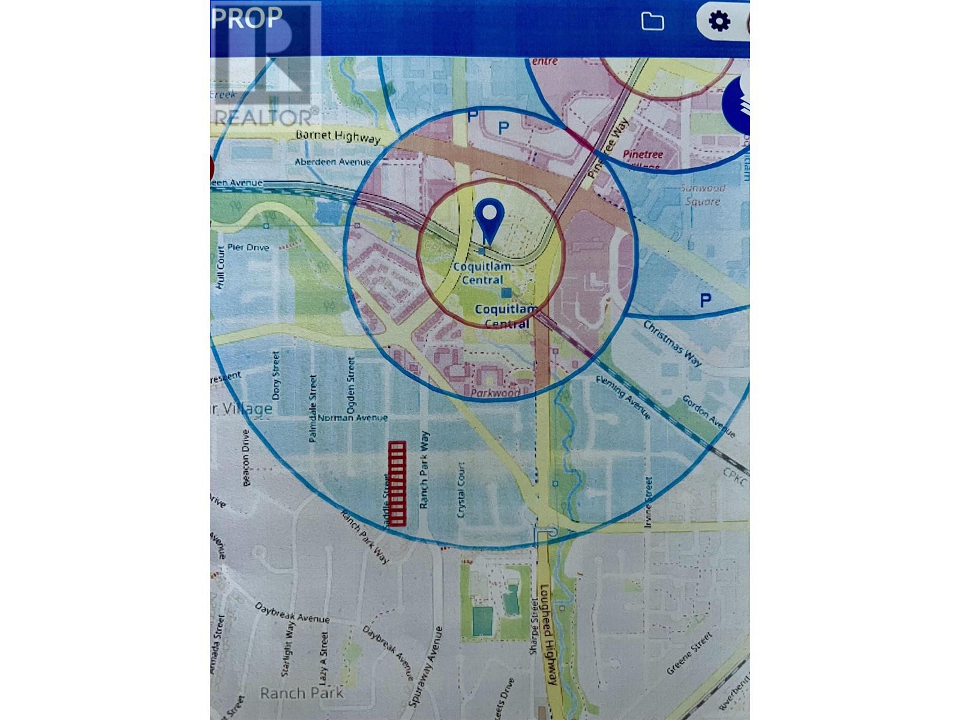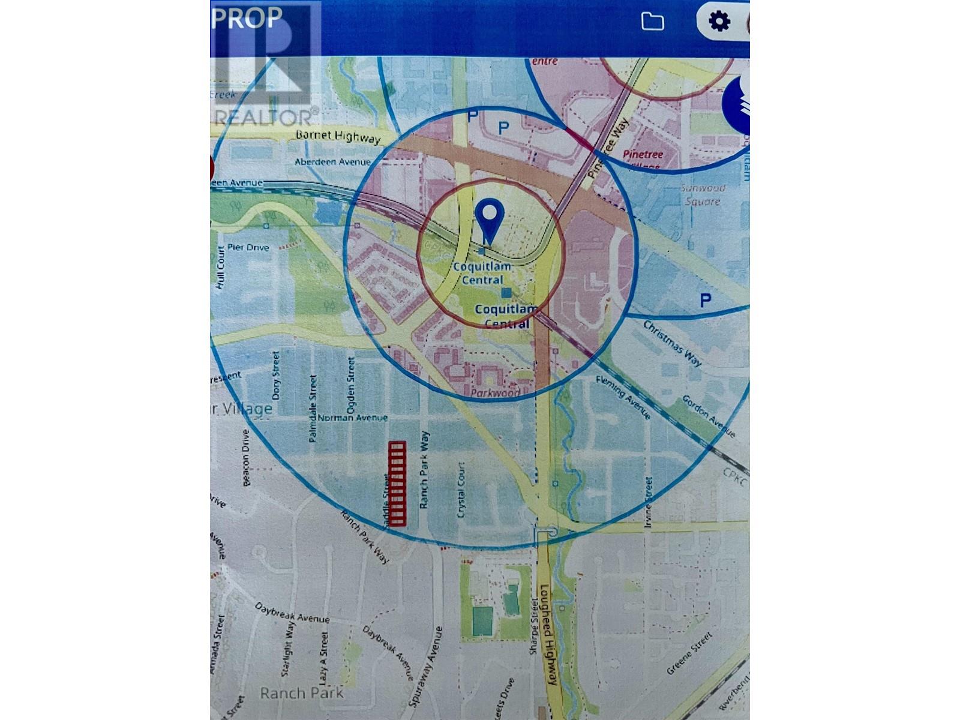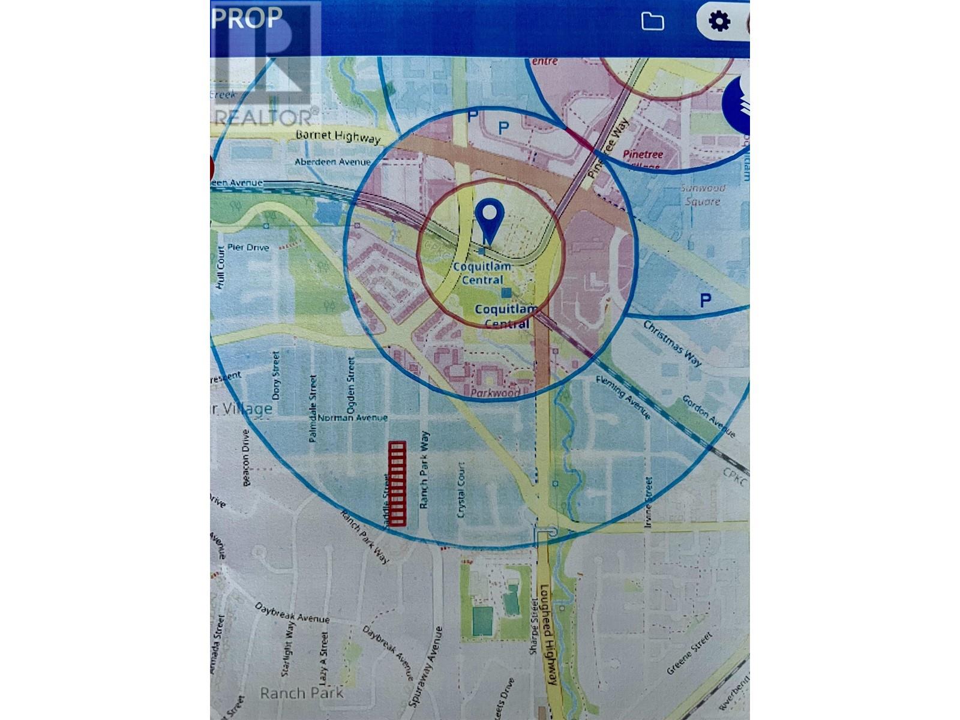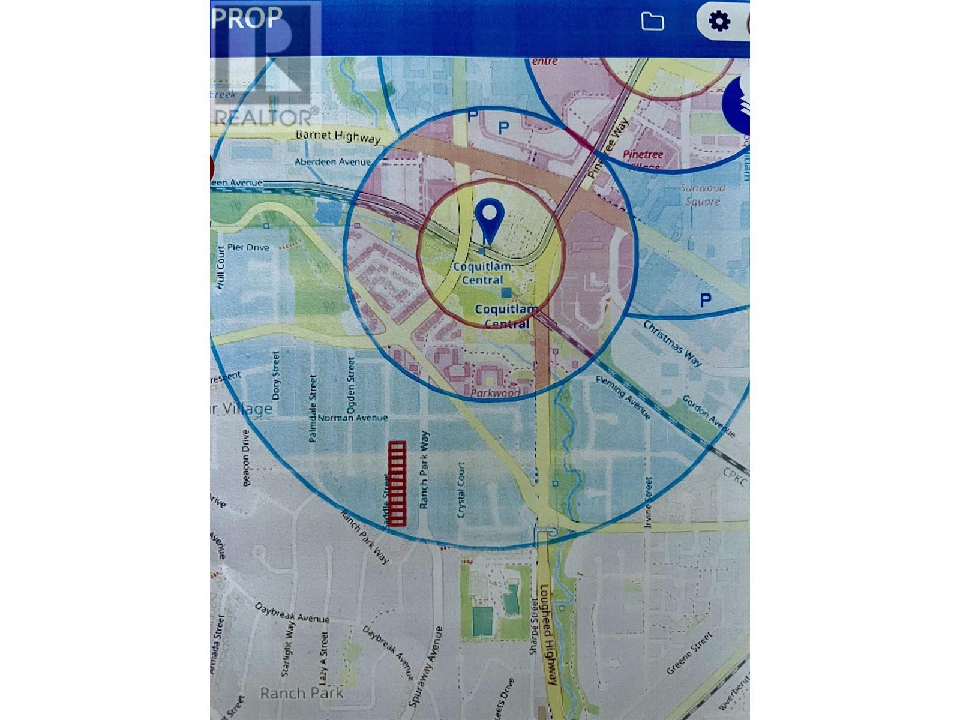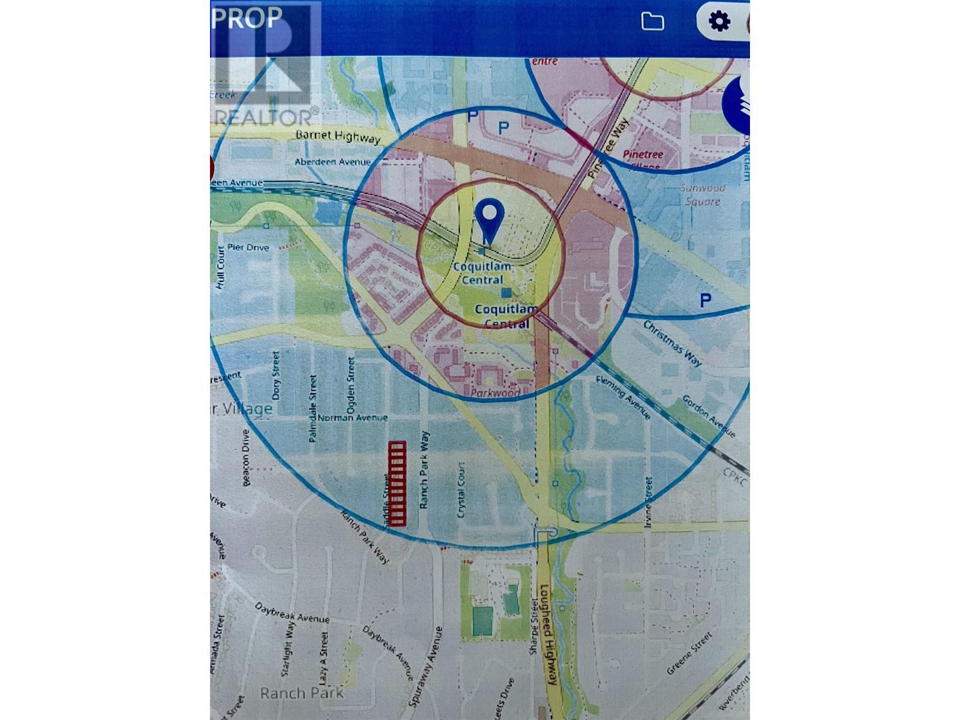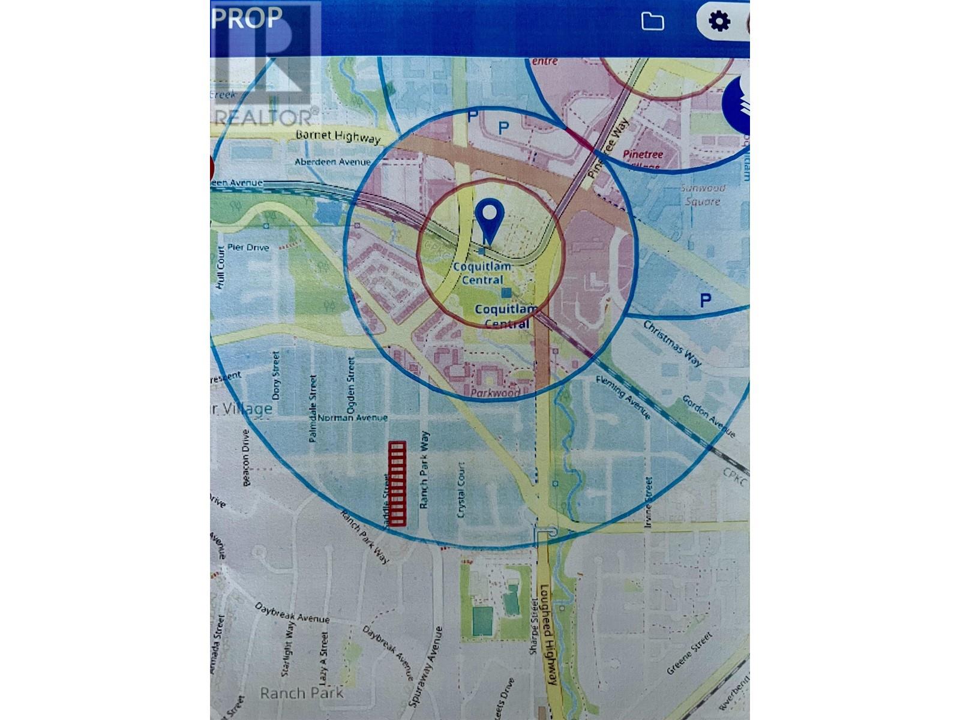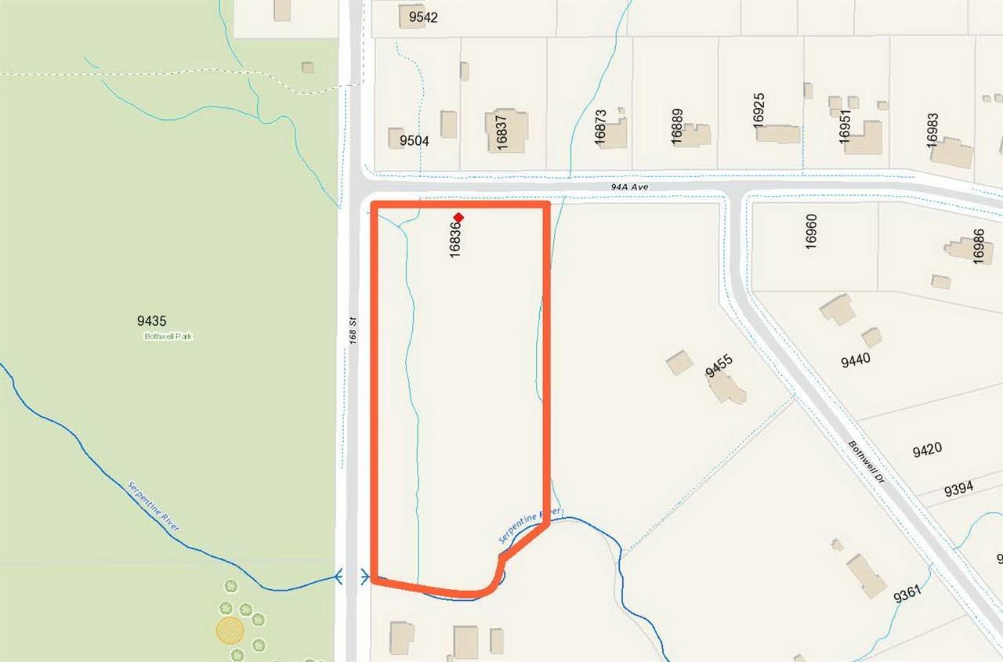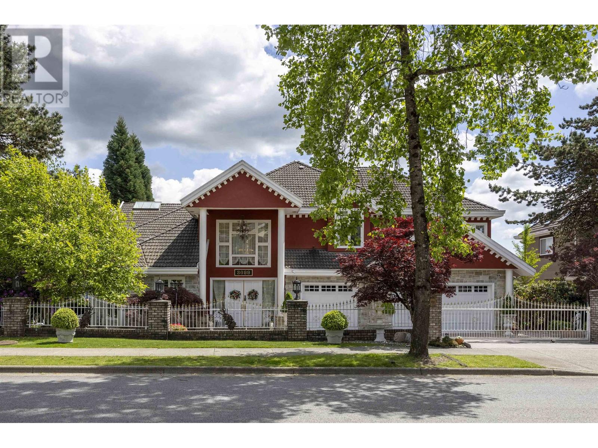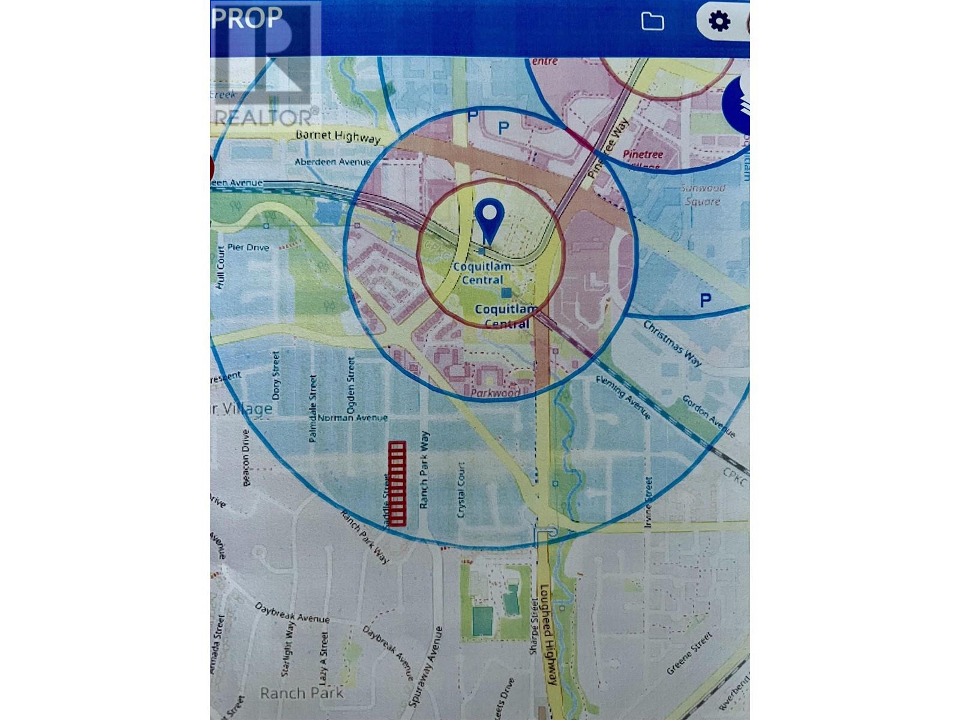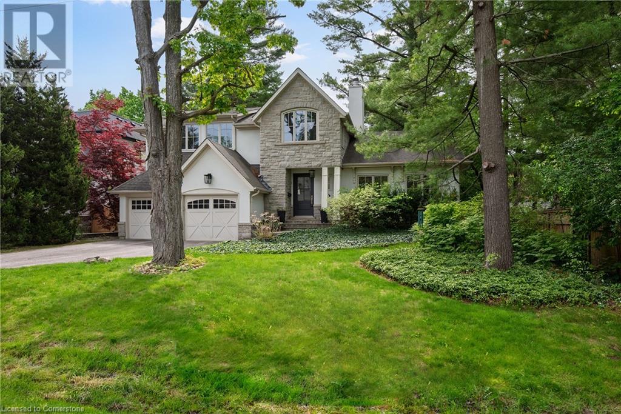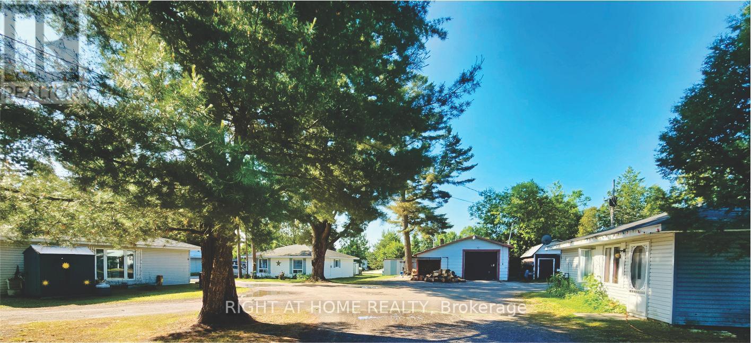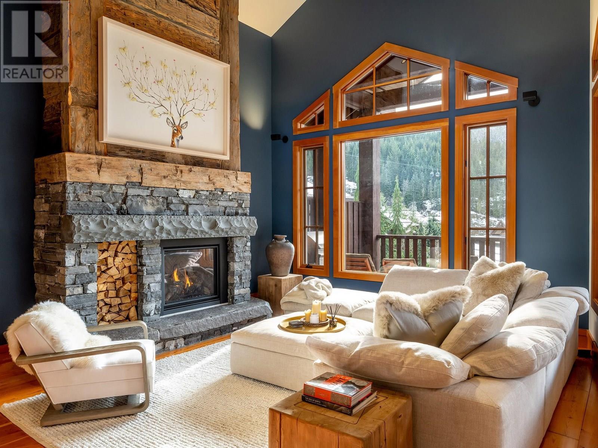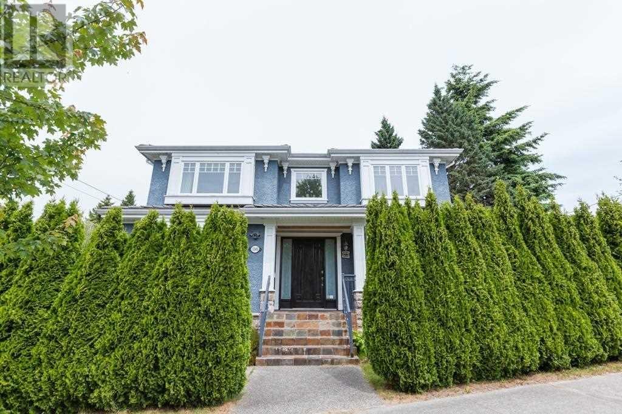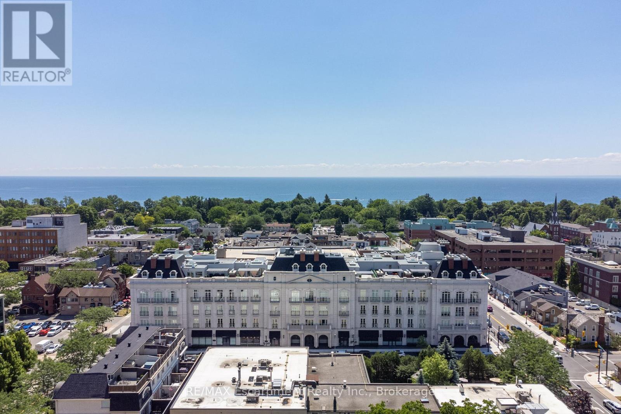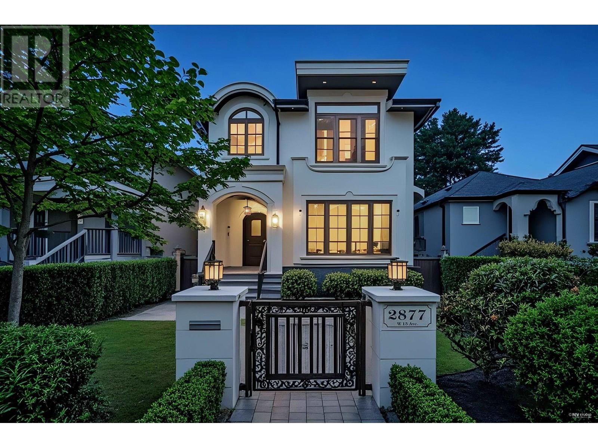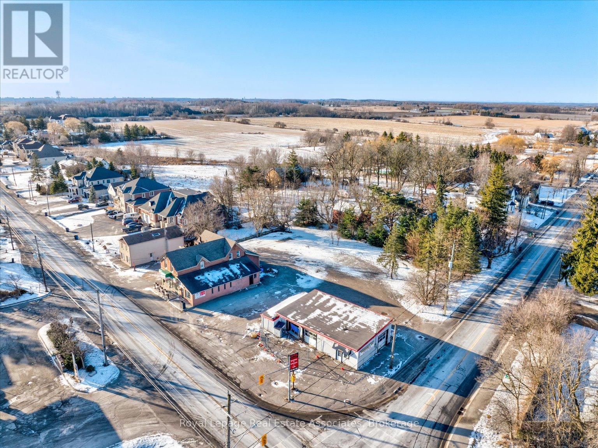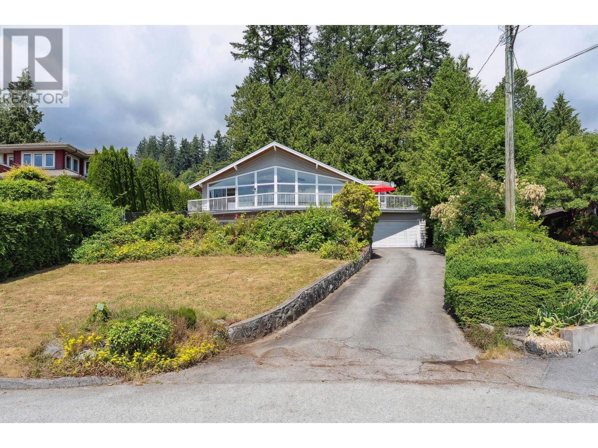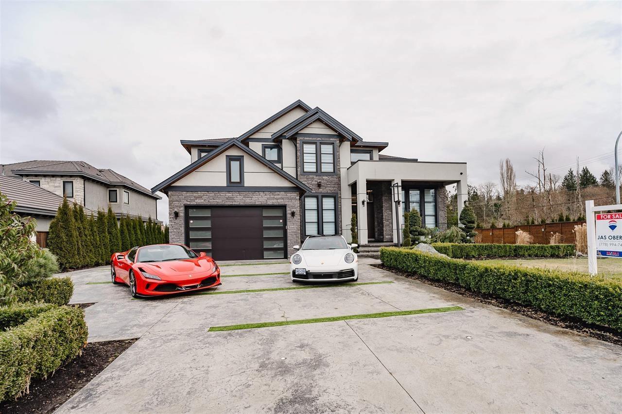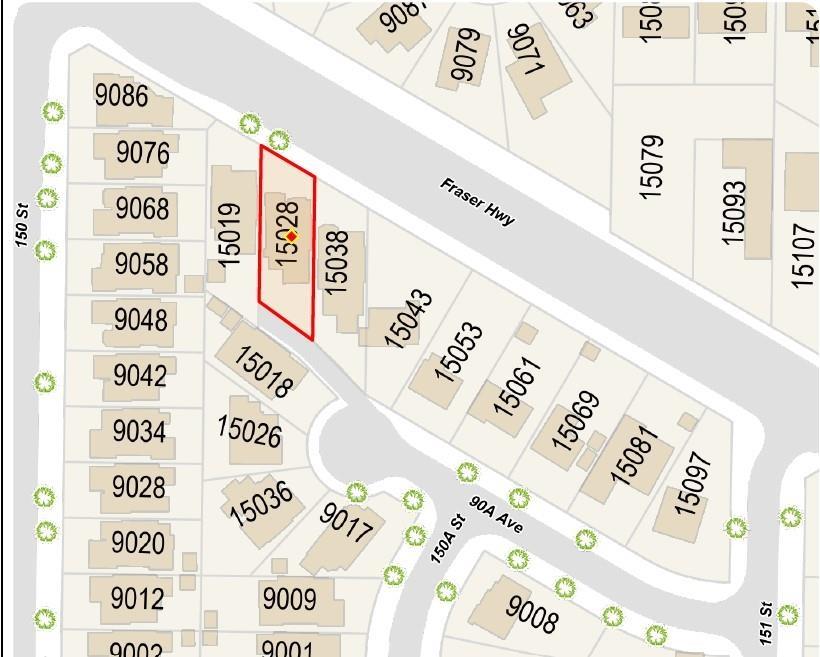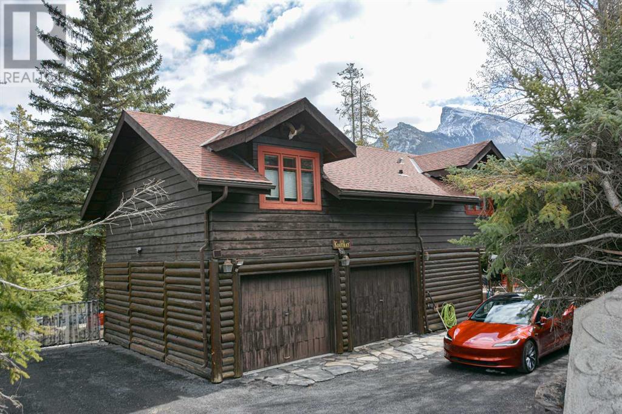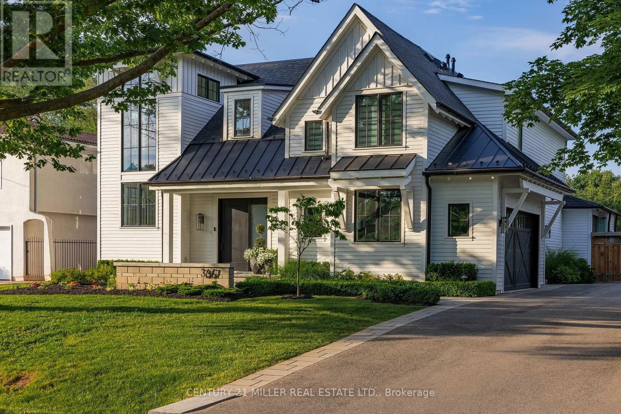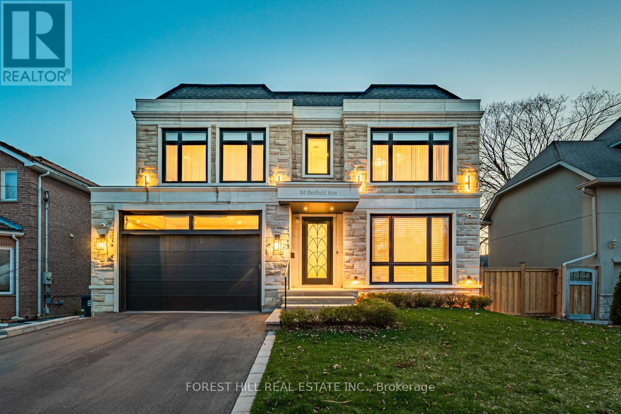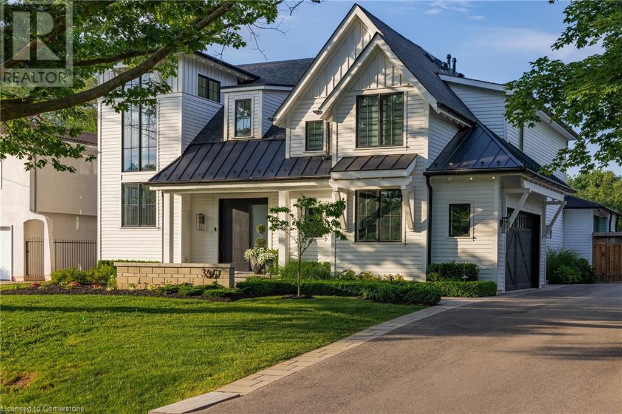1005 Saddle Street
Coquitlam, British Columbia
Land Assembly Opportunity within 400-800 meters from the Coquitlam Central Skytrain station. (7 min walk) TOA minimum 3 FAR As is where is. Contact the listing agent for more information. (id:60626)
Royal LePage Sterling Realty
981 Saddle Street
Coquitlam, British Columbia
Land Assembly Opportunity within 400-800 meters from the Coquitlam Central Skytrain station. (7 min walk) TOA minimum 3 FAR As is where is. Contact the listing agent for more information. (id:60626)
Royal LePage Sterling Realty
1001 Saddle Street
Coquitlam, British Columbia
Land Assembly Opportunity within 400-800 meters from the Coquitlam Central Skytrain station. (7 min walk) TOA minimum 3 FAR As is where is. Contact the listing agent for more information. (id:60626)
Royal LePage Sterling Realty
985 Saddle Street
Coquitlam, British Columbia
Land Assembly Opportunity within 400-800 meters from the Coquitlam Central Skytrain station. (7 min walk) TOA minimum 3 FAR As is where is. Contact the listing agent for more information. (id:60626)
Royal LePage Sterling Realty
1009 Saddle Street
Coquitlam, British Columbia
Land Assembly Opportunity within 400-800 meters from the Coquitlam Central Skytrain station. (7 min walk) TOA minimum 3 FAR As is where is. Contact the listing agent for more information. (id:60626)
Royal LePage Sterling Realty
977 Saddle Street
Coquitlam, British Columbia
Land Assembly Opportunity within 400-800 meters from the Coquitlam Central Skytrain station. (7 min walk) TOA minimum 3 FAR As is where is. Contact the listing agent for more information. (id:60626)
Royal LePage Sterling Realty
973 Saddle Street
Coquitlam, British Columbia
Land Assembly Opportunity within 400-800 meters from the Coquitlam Central Skytrain station. (7 min walk) TOA minimum 3 FAR As is where is. Contact the listing agent for more information. (id:60626)
Royal LePage Sterling Realty
16836 94a Avenue
Surrey, British Columbia
5.79 acres (342'x736') double zoning RA+A1 (Residential Acreage + General Agriculture). Not in ALR. Corner of 168 Street and 94A Avenue. RA zoning (59516 SF). Creeks running through the property offers tranquil and private environment. Build your mansion to accommodate a big family. Across street from Bothwell Park and Tynehead Park. Short drive to rec centre, Hwy access and shopping. (id:60626)
Royal LePage West Real Estate Services
3099 Plateau Boulevard
Coquitlam, British Columbia
Your dreamed Million Dollar View! Panoramic view of Mt Baker, Gulf Islands and cities. Situated in the famouse community of Westwood Plateau with big quiet corner lot, this grand mansion has excellent street appeal and gated front entry to grand courtyard and triple garage. All most $300k of upgrade. High end european appliance, newer paint and cabinet in kitchen.Huge granite foyer is enhanced with all kinds of art & furniture decoration. Beautiful deck overlooking the view. Upper level offers dream master bedroom with 6-pieces luxury ensuite, walk in closet, gorgeous views of Mt. Baker and the city. Expensive radiant heating system, new installed A/C, covered deck. Bsmt has separate entry, wet bar, 3 bedrooms & a media room. Close to transit, golf course & schools. Must See! (id:60626)
Nu Stream Realty Inc.
965 Saddle Street
Coquitlam, British Columbia
Land Assembly Opportunity within 400-800 meters from the Coquitlam Central Skytrain station. (7 min walk) TOA minimum 3 FAR As is where is. Contact the listing agent for more information. (id:60626)
Royal LePage Sterling Realty
1310 Duncan Road
Oakville, Ontario
Nestled in the prestigious Morrison neighbourhood of Southeast Oakville, this meticulously renovated custom home rests on a 75ft x 150ft south-facing lot. Thoughtfully redesigned from the studs, it seamlessly blends high-end finishes with a family-focused, modern layout. Oversized windows flood the space with natural light, highlighting the white oak flooring and custom millwork throughout. The open-concept kitchen and family room create a warm, inviting atmosphere, featuring top-tier appliances, custom cabinetry and a large center island with seating for 3. Just off the kitchen, the sunroom extends your living space, offering views of the landscaped backyard, mature trees, and a large deck. The formal living and dining room are perfect for hosting, with soaring 13-foot ceilings and a cozy wood-burning fireplace, adding to the home’s welcoming feel. Upstairs, the large primary suite offers a private retreat, complete with a spa-inspired ensuite featuring heated floors, dual sinks, a walk-in shower with bench seating, and a freestanding tub. Two additional generously sized bedrooms provide comfortable accommodations for family or guests. The fully finished basement extends the living space with a spacious recreation room, a well-equipped laundry area with a task sink, and a private nanny suite featuring a walk-in closet and a three-piece bathroom. Combining contemporary design, luxurious finishes, and an exceptional location, this home is the epitome of family living in one of Oakville’s coveted neighbourhoods. (id:60626)
Century 21 Miller Real Estate Ltd.
6 Bay View Court
West Nipissing, Ontario
10 Detached Homes with Waterfront Plus Redevelopment Potential for 50+ Residential Units or a 45+ Suite Hotel! This property offers a unique investment opportunity! It includes five separate lots (five PINs: PIN 490790239, PIN 490790992, PIN 490790228, PIN 490790240, PIN 490790992), currently featuring ten detached homes, one large and one smaller workshop, and approximately 350 feet of water frontage on Minnehaha Bay, part of Lake Nipissing, in Sturgeon Falls (approximately 3 hours north of the GTA).The site is within walking distance of downtown Sturgeon Falls and located approximately 20 minutes west of North Bay, 1 hour south of Sudbury, and roughly 3 hours north of the GTA. This unique location is fully serviced by all municipal utilities, making it an excellent candidate for future development. There is also an opportunity to acquire the adjacent property at 314 King Street, which includes a triplex and a large lot that could be used for additional parking or further expansion. Currently, all 10 homes on the property are fully rented, generating steady income with the potential for increased revenue making this an attractive income-producing asset. A preliminary design concept has been prepared (available for review), supporting potential redevelopment into 50+ residential units or a 45+ suite hotel, both of which have strong local support. (id:60626)
Right At Home Realty
20 2300 Nordic Drive
Whistler, British Columbia
Ideally positioned steps from the Dave Murray Downhill ski run, enjoy elevated views from this ski in/ski out residence. Enjoy all day sunshine from this south facing home with views up to the peak of Whistler Mountain. Relax after a day of mountain adventures in your private hot tub or unwind in front of the floor to ceiling fireplace. Take advantage of this full ownership offering with access to all the amenities of a luxury hotel including an outdoor pool & hot tub, gym, sauna, steam room, concierge, clubhouse and more! Completing this home is a large double garage, offering ample storage for all your Whistler gear. Opt-back into the Fairmont Reciprocal Usage Program with eligible furniture package (included in the sale). Fees inc. property taxes, strata, utilities, maintenance, and TW. (id:60626)
Whistler Real Estate Company Limited
1505 W 62nd Avenue
Vancouver, British Columbia
Priced below assessment $4,102,000. Prestigious South Granville Area! This custom-built 3-level home offers 8 bedrooms , 5 bathrooms , and brand-new appliances , blending modern comfort with style . Situated on a bright corner lot with RM-8N zoning , no rezoning is needed for potential multi-family development, adding significant future value. The basement suite, featuring its own separate entrance and kitchen, generates excellent rental income , making this an even more attractive investment. Located steps from restaurants , shopping, and transit , and within the McKechnie Elementary and Magee Secondary catchment, with top private schools nearby. Easy access to Oakridge Centre, Richmond, and Downtown Vancouver . Ideal as a family home or investment/holding property. Don' t miss out! (id:60626)
Royal Pacific Riverside Realty Ltd.
303 - 300 Randall Street
Oakville, Ontario
Award-winning Rosehaven construction rich with Parisian nostalgia, complete with an elegant stone facade that offers the absolute best of lavish finishes. #303 is a stunning two-bedroom suite with 2,077 sq ft of opulent living space featuring large principal rooms, hardwood flooring, meticulous marble detailing in rotunda and bathrooms, breathtaking millwork, and magnificent zebra wood details. The kitchen and great room are combined into one expansive space which is ideal for entertaining. Kitchen offers beautiful custom cabinetry, gleaming hardware, and top-of-the-line professional appliances. Two access points to the Juliet balconies that overlook Randall Street. Spacious laundry room with built-in cabinetry and additional storage room. Two bedrooms each have ensuite privileges. The principal 6pc ensuite is a spa-like retreat with glass shower, soaker tub, double vanity and separate water closet with glass enclosure. Principal dressing room has wrap-around cabinets and island in the center with soft-close drawers for jewelry, ties and other items. Suite comes equipped with Crestron system that manages the lighting and power blinds throughout. Two side-by-side parking spaces conveniently located, as well as a locker. Luxuriate in living just steps from the Lake and the many fine Oakville restaurants and shops (id:60626)
RE/MAX Escarpment Realty Inc.
2877 W 15th Avenue
Vancouver, British Columbia
This beautifully crafted custom home offers a functional and elegant main floor with stylish tiles, premium marble countertops, and high-end fixtures throughout. A spacious living area and a well-equipped wok kitchen complete the space. Upstairs features three bedrooms, each with its own en-suite; two open onto a shared balcony. The master bedroom boasts a spa-inspired bathroom and generous layout. Downstairs includes a media room with a powder room, a large rec room, and a separate one-bedroom suite with its own entrance and full bath - ideal as a mortgage helper. Euroline windows, built-in sound system, and air conditioning enhance comfort. Designed with quality in mind, this home comes with 2-5-10 warranty. A must-see for discerning buyers. Sneak peak Wednesday July 2, 6-7PM. (id:60626)
Sutton Group-West Coast Realty
RE/MAX Crest Realty
1725 Rosebery Avenue
West Vancouver, British Columbia
Newly fully renovated with panoramic ocean and city views, this West Vancouver estate graces a quiet cul-de-sac and offers sweeping vistas of the water, city, and Point Grey. Set on a sprawling, immaculately landscaped estate with lush private gardens front and back, this architectural masterpiece showcases unparalleled craftsmanship-from state-of-the-art plumbing and a custom-designed chef´s kitchen to spa-inspired baths, custom tile throughout, and central air conditioning for year-round comfort. All new EV charging panel and saltwater pool with a brand-new liner. Located in the Ridgeview Elementary catchment and just steps to quality West Vancouver Secondary School (IB), this home combines luxury living with exceptional education opportunities. A rare opportunity not to be missed!! (id:60626)
One Percent Realty Ltd.
3228 164 Street
Surrey, British Columbia
Welcome to this magnificent custom built estate in Morgan Creek! Sitting on a 20,020 SF property, this stunning home features 8 bedrooms and 9 bathrooms. Inside you'll find pristine finishes, an open concept layout and so much more. The kitchen has a grand island, Miele appliances, and plenty of storage space perfect for any Chef. Downstairs you'll find a media room, wet bar, wine cooler, sauna, steam shower, and a 2-bedroom legal suite. Outside, you can enjoy the privacy of your backyard or entertain your guests with a built-in BBQ, outdoor kitchen, mini golf area, and plenty of parking (2 car attached garage, 3 car detached garage). This home is a must-see in person! Open House - Sat & Sun (July 5 & 6), 2-4PM. (id:60626)
RE/MAX Performance Realty
15028 Fraser Highway
Surrey, British Columbia
Developer alert! Land assembly! Street front, total 48244 sqf. Under Surrey Fleetwood Plan, FAR 4(potential FAR 5 , commercial & residential Mid-Rise buildable up to 20 storeys, please verify with the city). Proposed skytrain station of Expo line Frazer Highway extension is right across the street. 15038 Frazer Hwy & 15061 90A & 15053 & 15043 90A are for sale too. Highly developing area. (id:60626)
Nu Stream Realty Inc.
128 Kootenay Avenue
Banff, Alberta
Fabulous possibilities in this Banff propertyWelcome to Banff, where this classic residence epitomizes Banff's finest district, Kootenay Ave. This unique modernized log home is secluded in the heart of Banff, where privacy and comfort are the norm. It offers extraordinary mountain views and the unparalleled lifestyle of living in beautiful Banff. The rear exterior boasts a 300-square-foot cedar deck with a hand-carved glass panel depicting local flora and fauna on a dimmer switch. This deck overlooks Mt Rundle, currently a B&B, with the possibility of developing this property into three lots.Layout: Main Level Entry with two wings.Lot: Features a Parklike Setting, Private, over 21,600 sq ft. Heating: Natural gasFlooring: Hardwood, carpet, linoleum. Roof: asphalt with solar panels. Parking: Room for five carsExterior: Feature fencing, Garden, Decks and BarnInterior: Rustic Living Room/ Dining Room & Island Kitchen with a Gas Range, two Island KitchenLaundry: Main floor Fireplace: Description Wood Burning Amazing possibilities and Pride of Ownership. (id:60626)
Real Estate Professionals Inc.
367 Seaton Drive
Oakville, Ontario
Situated on a premium 75' x 150' lot in the heart of West Oakville, this custom-built residence offers 3,625 square feet of thoughtfully curated living space. Completed in 2020 by Scott Ryan Design Build, the home showcases timeless architectural design, superior craftsmanship, and a floor plan tailored for modern family life. The main floor impresses from the moment you step inside. Herringbone-patterned engineered hardwood floors, soaring ceiling heights, and custom millwork by Misani Custom Design create a warm yet elegant backdrop. A dedicated office at the front of the home provides a quiet workspace, while the formal dining room with adjacent servery is perfect for entertaining. The heart of the home is the expansive kitchen where custom cabinetry, premium appliances, and a large island flow seamlessly into the great room. A thoughtfully designed mudroom with built-ins and side entry adds everyday functionality. Upstairs, the primary suite is a private retreat featuring a spacious, custom-designed walk-in closet and a luxurious ensuite with double vanity, freestanding soaker tub, and oversized shower. The two additional bedrooms include private ensuites and custom built-ins, offering privacy and comfort for family and guests alike. A fully outfitted laundry room finishes off this level. The fully finished lower level offers nearly 1,900 square feet of additional space with radiant in-floor heating and polished concrete floors. A large recreation area, fourth bedroom, full bathroom with steam shower, second laundry and ample storage make this level both versatile and functional. Step outside to a backyard oasis designed for year-round enjoyment. A covered rear porch with glass enclosure acts as a true four-season extension of the home, while the built-in BBQ, hot tub, and landscaped grounds create an idyllic setting for outdoor entertaining. An exceptional offering in West Oakville, this home delivers style, substance, and space in equal measure. (id:60626)
Century 21 Miller Real Estate Ltd.
84 Botfield Avenue
Toronto, Ontario
Welcome to an extraordinary residence that blends timeless elegance with modern functionality, situated on an expansive 60-foot wide lot. With nearly 5,800 square feet of total living space, this custom-built 2020 home showcases premium craftsmanship, innovative design, and a meticulous attention to detail throughout.Step inside to find stunning herringbone flooring and sun-filled interiors that flow effortlessly across every level. The heart of the home is the show-stopping Cameo kitchen, outfitted with top-of-the-line Sub-Zero and Wolf appliances. An impressive walk-through servery and spacious pantry make entertaining and everyday living both seamless and sophisticated.Every detail in this home has been thoughtfully curated from built-in ceiling speakers throughout, to elegant finishes that elevate each room. The upper level features four generous bedrooms, including a luxurious primary suite retreat with a spa-inspired ensuite, deep soaker tub, oversized shower, and an expansive dressing room. A second-floor laundry adds everyday convenience.The fully finished lower level offers heated floors, a versatile gym, a nannys suite, ample storage, and a space designed for both comfort and flexibility. Additional highlights include a large two-car garage with an EV charger, and a 6-camera home security recording system for added peace of mind.This is a rare opportunity to own a residence that perfectly balances beauty, comfort, and cutting-edge design luxury living at its finest. (id:60626)
Forest Hill Real Estate Inc.
367 Seaton Drive
Oakville, Ontario
Situated on a premium 75' x 150' lot in the heart of West Oakville, this custom-built residence offers 3,625 square feet of thoughtfully curated living space. Completed in 2020 by Scott Ryan Design Build, the home showcases timeless architectural design, superior craftsmanship, and a floor plan tailored for modern family life. The main floor impresses from the moment you step inside. Herringbone-patterned engineered hardwood floors, soaring ceiling heights, and custom millwork by Misani Custom Design create a warm yet elegant backdrop. A dedicated office at the front of the home provides a quiet workspace, while the formal dining room with adjacent servery is perfect for entertaining. The heart of the home is the expansive kitchen where custom cabinetry, premium appliances, and a large island flow seamlessly into the great room. A thoughtfully designed mudroom with built-ins and side entry adds everyday functionality. Upstairs, the primary suite is a private retreat featuring a spacious, custom-designed walk-in closet and a luxurious ensuite with double vanity, freestanding soaker tub, and oversized shower. The two additional bedrooms include private ensuites and custom built-ins, offering privacy and comfort for family and guests alike. A fully outfitted laundry room finishes off this level. The fully finished lower level offers nearly 1,900 square feet of additional space with radiant in-floor heating and polished concrete floors. A large recreation area, fourth bedroom, full bathroom with steam shower, second laundry and ample storage make this level both versatile and functional. Step outside to a backyard oasis designed for year-round enjoyment. A covered rear porch with glass enclosure acts as a true four-season extension of the home, while the built-in BBQ, hot tub, and landscaped grounds create an idyllic setting for outdoor entertaining. An exceptional offering in West Oakville, this home delivers style, substance, and space in equal measure. (id:60626)
Century 21 Miller Real Estate Ltd.

