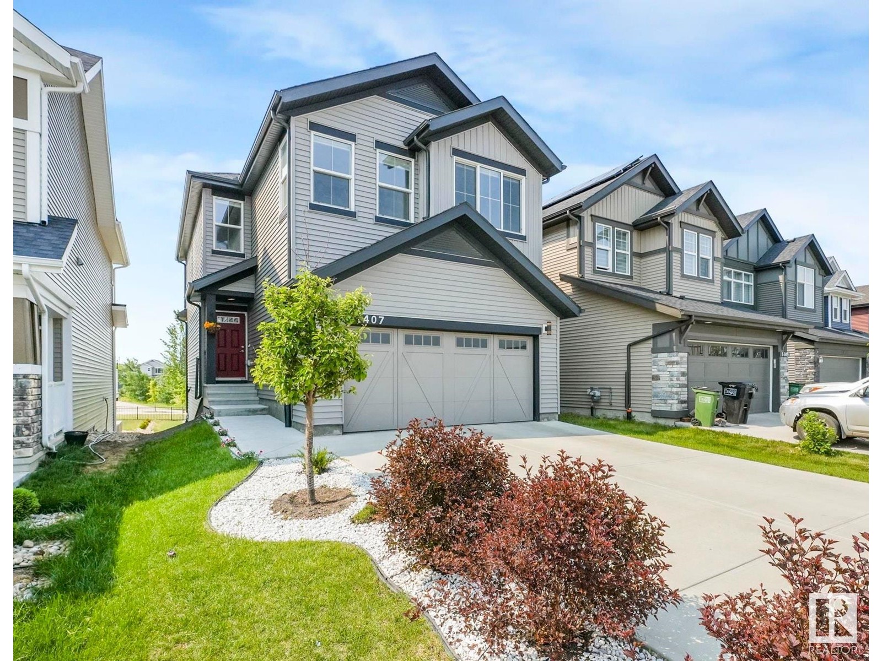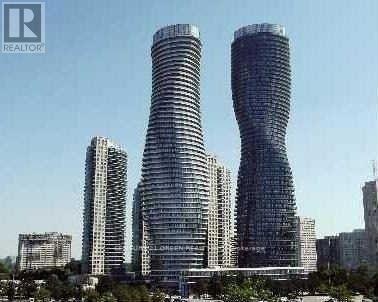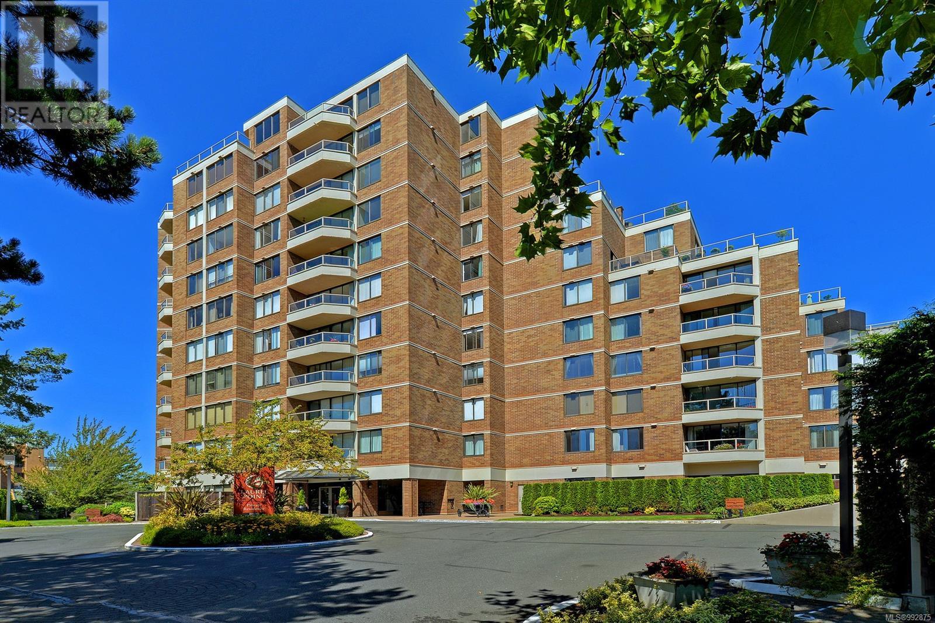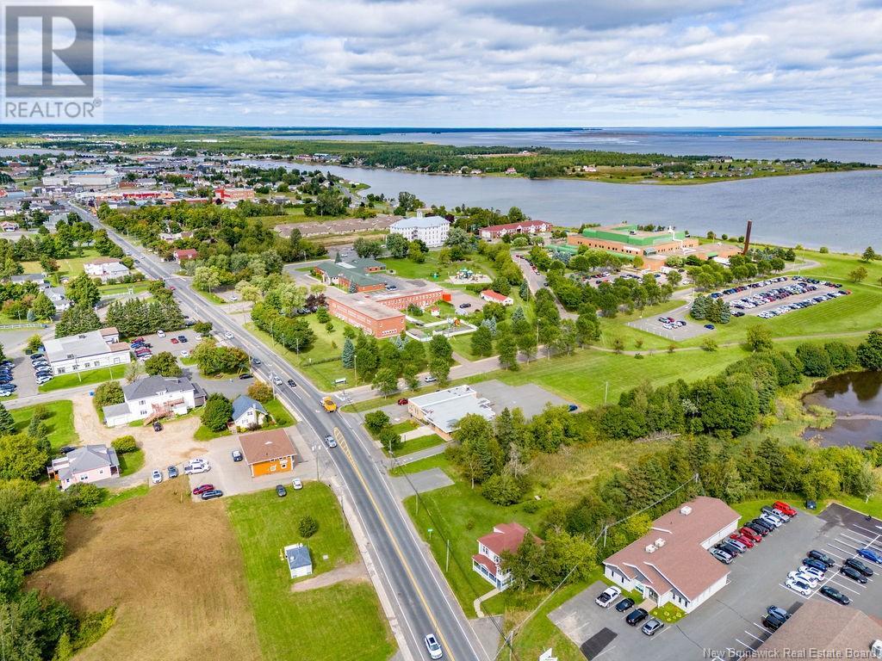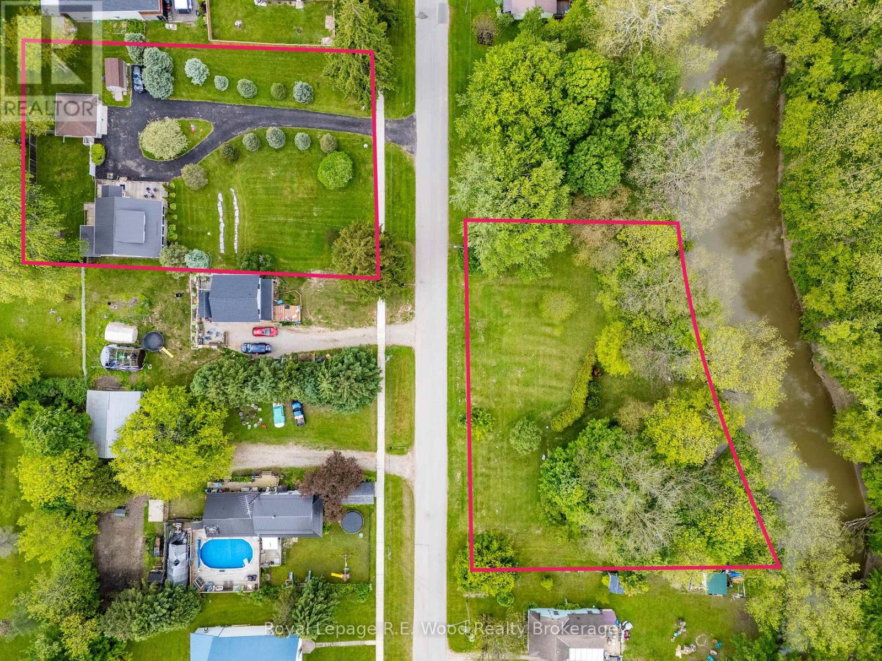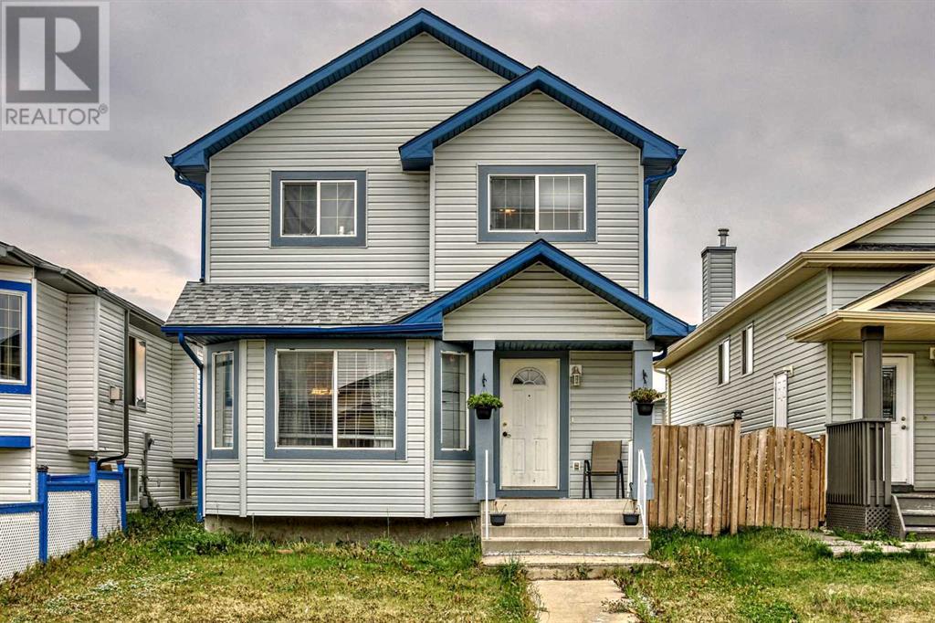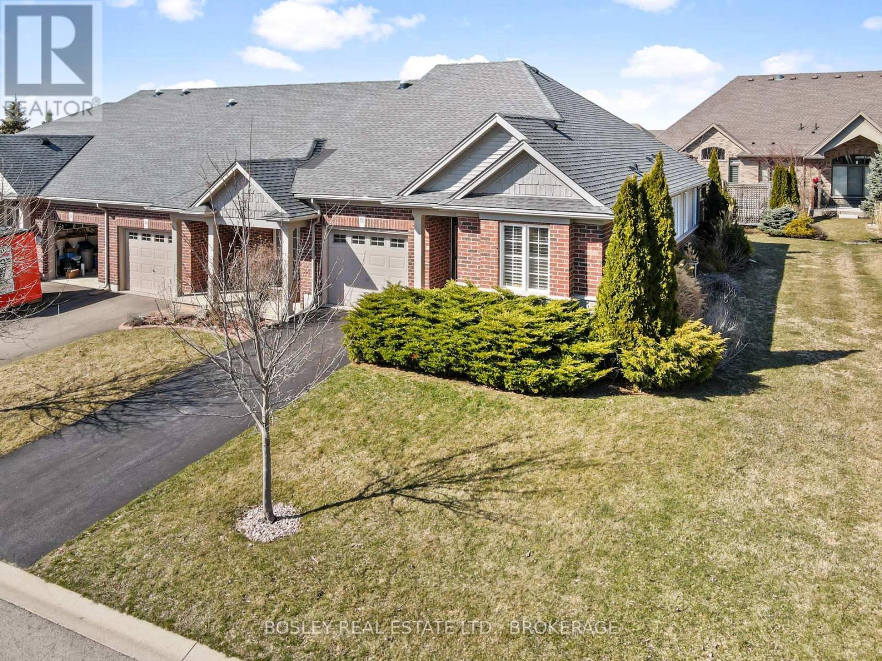1407 Darby Gr Sw
Edmonton, Alberta
Welcome to 1407 Darby Green, a stylish 1,711 sqft 2-storey walkout home backing onto a scenic pond and greenspace in family-friendly Desrochers. Inside, enjoy an open-concept main floor with a bright white kitchen, SS appliances, and dining area that opens onto a large deck with glass railings. Upstairs features 3 bedrooms, including a primary suite with stunning pond views and a 5-piece ensuite, plus upstairs laundry and a second full bath. The fully finished walkout basement includes a 4-piece bath, spacious rec area (with room to re-add a 4th bedroom). Enjoy the fully app/voice-controlled Levven smart home system and custom under-stair shelving for clever storage. Outside, the home is fully landscaped with an automatic irrigation system, a fruit-producing Honeycrisp apple tree, and an extended driveway in addition to the 22' deep heated double garage with 12' ceilings. Desrochers offers walking trails, great schools, quick access to Highway 2 and the Henday, and everyday amenities just minutes away. (id:60626)
RE/MAX River City
4708 - 50 Absolute Avenue
Mississauga, Ontario
Absolutely Gorgeous, Open Concept With Magnificent View From Wrap Around Balcony, World Famous Marilyn Monroe Tower, Approx. 1055 Square Feet including 225 Square Feet Wrap Around Balcony With 4 Walk-Outs, Completely Upgraded With Engineering Hardwood Floors, Granite Counter Tops In Kitchen, Stainless Steel Appliances, High Ceilings, 2 Bathrooms, Amazing Facilities In Building And Steps To All Conveniences. (id:60626)
Century 21 Green Realty Inc.
113 225 Belleville St
Victoria, British Columbia
Welcome to Laurel Point—where downsizing doesn’t mean compromising. This spacious two-bedroom, two-bathroom condo offers the perfect blend of comfort, community, and convenience, right in the heart of Victoria’s iconic Inner Harbour. This home features a smart, functional layout with generous room sizes, plenty of in-suite storage, and a full laundry room—essentials that make for an easy transition from a larger home. While there’s room for cosmetic updates, the bones are solid and the potential is clear. Best of all? The living room opens to private patio with access to the beautifully landscaped inner courtyard and the outdoor pool—ideal for morning coffee or greeting guests with ease. Laurel Point is beloved by residents for its resort-style amenities: a well-equipped gym, saunas, social and games rooms, library lounge, and manicured gardens. The building is professionally managed, with a strong contingency reserve fund and a welcoming community feel. Enjoy the walkable lifestyle you’ve been dreaming of—just steps to the waterfront, restaurants, shops, and all the cultural charm Victoria has to offer. Whether you're looking to simplify, travel more, or simply enjoy life with less upkeep, this is the kind of downsizing opportunity that rarely comes along. (id:60626)
Century 21 Queenswood Realty Ltd.
3674 Rue Principale
Tracadie, New Brunswick
INVESTMENT OPPORTUNITY! Welcome to a prime commercial property in the thriving business district of Tracadies picturesque coastal community. The building is currently leased by a reputable insurance company and is currently under a lease agreement until March 2026 with the possibility of extending. This well-maintained property is available for sale and offers a range of potential uses for entrepreneurs and businesses alike. Step inside to discover a welcoming and efficient layout. The building features ten well-appointed offices, providing flexibility to accommodate various business needs. The reception area is designed to make a strong first impression, while the adjoining waiting room offers a comfortable space for clients. The property also includes a functional kitchen and a spacious foyer, all contributing to a fresh, bright, and clean atmosphere throughout. This property stands out not only for its practical features but also for its inviting and professional environment. Whether youre looking to expand your business or seeking a strategic investment in a picturesque location, this building in Tracadie is a perfect fit. Call now for details! ** Please note that the building is for sale only. (id:60626)
Keller Williams Capital Realty (M)
86 Swift Crescent
Guelph, Ontario
A Great Family Home in Guelphs East End! Set on a quiet pie-shaped lot just steps from Ken Danby and Holy Trinity elementary schools, parks, and sports fields, this semi-detached home offers the ideal setting for your growing family. With 3 bedrooms and 3 bathrooms, theres plenty of space to spread out and settle in. Inside, youll find a bright, functional layout with a spacious living room and an eat-in kitchen featuring stainless steel appliances. Step out from the kitchen onto a large deck overlooking the private, fully fenced backyard - perfect for summer BBQs, playtime, or simply relaxing while the kids run free. Upstairs, the primary bedroom offers a walk-in closet and private ensuite, while two additional bedrooms share a 4-piece family bath. The unfinished basement is full of potential - create a rec room, playroom, or whatever suits your familys needs. With charming curb appeal, a covered front porch, and a location in one of Guelphs most family-friendly neighbourhoods, this home is a smart and inviting step up from condo or townhome living! (id:60626)
Royal LePage Royal City Realty
46 Monmore Road
London North, Ontario
Welcome to 46 Monmore Road, located in the heart of desirable north-west London. Situated on a quiet street within a family-oriented neighborhood this 5-Bedroom 2 Bath home has been meticulously maintained and generously updated over the years! This turn-key starter home main floor features a well-sized living room that boasts plenty of natural light. The kitchen is bright and spacious while offering an open concept dining room large enough for the whole family. The main offers three spacious bedrooms all with plenty of closet space as well as a full bath. Separate entrance lower level is fully finished and setup as a granny suite. With a full kitchen and a large family room; as well as two large bedrooms and a second full bathroom. Private front drive and single car garage, landscaped in front and rear yards along with walk-out to patio with a 10 x 12 Pergola and fully fenced rear yard.All appliances included. Surrounded by other high-end developments and within sought after school districts, major amenities, shopping, restaurants, University Hospital, parks, churches, fitness center, a great location to raise kids. Other updates include - Roof & eavestrough & gutters 2022 / Air conditioning 2022 / Deck 2022 / 10 x 12 Pergola 2022 / New flooring downstairs 2025 / New garage door 2022 / Duct cleaning 2024 / New fridge and dryer 2023. A great opportunity to own a home in one of London's most desirable sectors. Don't miss out on this opportunity, book your private tour today! (id:60626)
Sutton Group - Select Realty
25 Edison Drive
Bayham, Ontario
2 properties for the price of 1! That's right, enjoy this beautiful home situated on over half an acre PLUS a serene 1 acre river front lot immediately across the street. The principal property is a spacious century home which has been lovingly renovated inside and out. Very solidly built, with loads of charm and character to adore for years to come. You will be immediately impressed by the renovated kitchen with stainless appliances and breathtaking slate floor. The Kitchen is conveniently connected to a dedicated mudroom, which is wonderful for all the seasons we enjoy. A generously sized dining room with built ins, beautifully milled wood work, and tons of natural lighting throughout is central to the principal living areas. At the rear of the home is an oversized sunroom, perfect for quiet mornings. Relax in the comforting surround of the cozy living room, or step out to the four season sunroom at the front - a wonderful spot to relax, and adore your river front property year round. There is also a 3 pc. main floor renovated bathroom w/ laundry. Upstairs, you'll find three nicely appointed bedrooms and a renovated 4 pc. bathroom showcasing the authentic claw foot tub. The detached double car garage is perfect for vehicles, storage, or tinkering. Fully fenced backyard and an expansive deck offering panoramic views of the valley & river! This house has been lovingly taken care of. Simply enjoy life at home day-to-day, and relax while taking full advantage of your private sanctuary just a few short steps away; The Waterfront property comes with a fire pit, a small cabin plus all accessories, including a full solar system. Do not miss this amazing opportunity to enjoy living in the only home, and properties, you'll ever need. (id:60626)
Royal LePage R.e. Wood Realty Brokerage
163 Taracove Estate Drive Ne
Calgary, Alberta
Welcome Home! A Functional 7-Bedroom Beauty in the Heart of TaradaleThis spacious and versatile 2-storey home offers everything a large family needs—7 bedrooms, 3 full bathrooms, multiple living areas, and a 2-bedroom illegal basement suite with a private side entrance.Step inside through the welcoming front foyer and you'll be greeted by a bright formal living and dining area, perfect for entertaining. The kitchen is well-appointed with ample storage, a large pantry, and direct access to the cozy family room. The main floor also features a bedroom and a full bathroom, ideal for guests or multi-generational living.Upstairs, you’ll find 4 generously sized bedrooms and a 4-piece main bathroom.The developed illegal basement suite includes 2 bedrooms, a kitchen, living area, laundry, and separate entry, making it ideal for extended family or potential rental income.Outside, enjoy a fully fenced backyard with a private area and rear parking via the back alley.This home is ideally located just minutes from schools, shopping, and parks. The Genesis Centre is only a 5-minute walk, and Saddletown LRT station is less than a 5-minute drive away. (id:60626)
Urban-Realty.ca
50 Aaron Trail
Welland, Ontario
This END unit bungalow townhome is sure to impress, situated in the relaxed community of 'The Highlands'. This home offers approximately 1800 sq ft of finished living space on both levels. The open concept design is tastefully decorated in neutral tones with California shutters on all windows and large sliding doors to the covered patio for outdoor living. The generously sized primary bedroom has a 4 piece ensuite, walk-in closet, as well as two more closets in this exclusive space. The second bedroom, with double closet can also be used as a sitting room or office workspace. A second main floor bathroom with shower is conveniently located next to the main floor laundry closet. Inside access to the garage makes grocery day an easy task. A large kitchen peninsula and an abundance of cupboards will make food prep and entertaining a joy for you and your guests. Downstairs is a large bedroom with 4 pc ensuite and an additional large family room across the hall for movie night. There is no shortage of storage, two more (11x14) rooms with further development potential. There is a monthly homeowner's fee ($262/mo.) which includes lawn maintenance, snow removal, alarm monitoring and use of the community clubhouse that is private with exclusive use for this neighbourhood. The clubhouse, exclusive to The Highlands neighbourhood members, has an indoor saltwater pool, hot tub, fitness center, pickleball courts and amenities to engage is social activities or host group events. Move in ready and easy to view! (id:60626)
Bosley Real Estate Ltd.
8 Lakewood Way
Strathmore, Alberta
Welcome Home to Lakewood, Strathmore—Your Dream, Your Way!Ready to build your dream home? Kelly Kustom Homes is offering an exciting opportunity in the vibrant Lakewood community! Picture yourself in this beautiful new construction featuring 3 bedrooms, 2.5 bathrooms, and luxurious comforts designed with your lifestyle in mind.Here's the best part—construction hasn't started yet! That means you have a special opportunity to put your personal touch on select finishes and fixtures. Imagine customizing your kitchen design, choosing flooring that speaks to you, and picking lighting that perfectly suits your taste.Inside, you'll find thoughtfully designed spaces where modern elegance meets cozy comfort, ideal for family moments, celebrations with friends, or simply unwinding after a busy day. Natural sunlight will stream through your open-concept home, creating a warm, inviting atmosphere you'll love coming home to.This property also offers the exciting potential to include a garage and possibly even a carriage house, thanks to its convenient laned lot location—perfect for additional space, guest accommodations, or rental opportunities.Lakewood isn't just a community—it's a lifestyle! Enjoy walking trails, charming ponds, lush green spaces, and the convenience of schools, shops, and amenities close by. Plus, exciting future developments like a private swimmable lake, recreational canals, parks, playgrounds, pickleball courts, and so much more are on their way!Don't miss out on being part of one of Strathmore’s most vibrant neighborhoods.Reach out today—your dream home awaits! (id:60626)
RE/MAX Key
2403 - 1480 Riverside Drive
Ottawa, Ontario
Welcome to Unit 2403 at 1480 Riverside Drive - an expansive 2-bed, 2-bath condo with 1,488 sq. ft. in The Classics at Riviera, one of Ottawas most prestigious gated communities. This elegant residence features a grand marble foyer, formal living and dining areas flooded with natural light, and a kitchen with updated cabinets and granite countertops and a charming breakfast nook perfect for your morning coffee with the east-facing sunrise view. The oversized primary suite includes a spa-like marble ensuite with a soaker tub, separate shower, and walk-through closets. Additional highlights include a washer-dryer, full walk-in pantry, generous floor plan, and excellent in-unit storage. Unit 2403 also has underground parking near the elevators and a storage locker. Enjoy resort-style amenities including indoor/outdoor pools, a fitness centre, squash courts, tennis/pickleball courts, library, hobby rooms, BBQ patio, and 24/7 security, just steps to the LRT, hospitals, and the Rideau River trail system. (id:60626)
RE/MAX Hallmark Realty Group
1102 2289 Yukon Crescent
Burnaby, British Columbia
Experience modern city living in Brentwood, Burnaby's most vibrant and connected community. This 2-bedroom, 2-bath home offers over 700 SF of open-concept living with floor to ceiling windows, two spacious balconies, & views of the North Shore mountains & city skyline. Ideally positioned on the quiet side of the building, ensuring vibrancy w/o noise. Built by Polygon Homes, known for quality and design, the residence includes one parking. Enjoy premium amenities at Watercolours: a fitness centre, hot tub, sauna, lounge, EV charging, and live-in caretaker. Steps to Brentwood Town Centre, VIP Cineplex, SkyTrain, restaurants like Earls & JOEY, and the upcoming T&T flagship and $65M school. A rare opportunity to own in one of Greater Vancouver's most desirable urban hubs. (id:60626)
Faithwilson Christies International Real Estate

