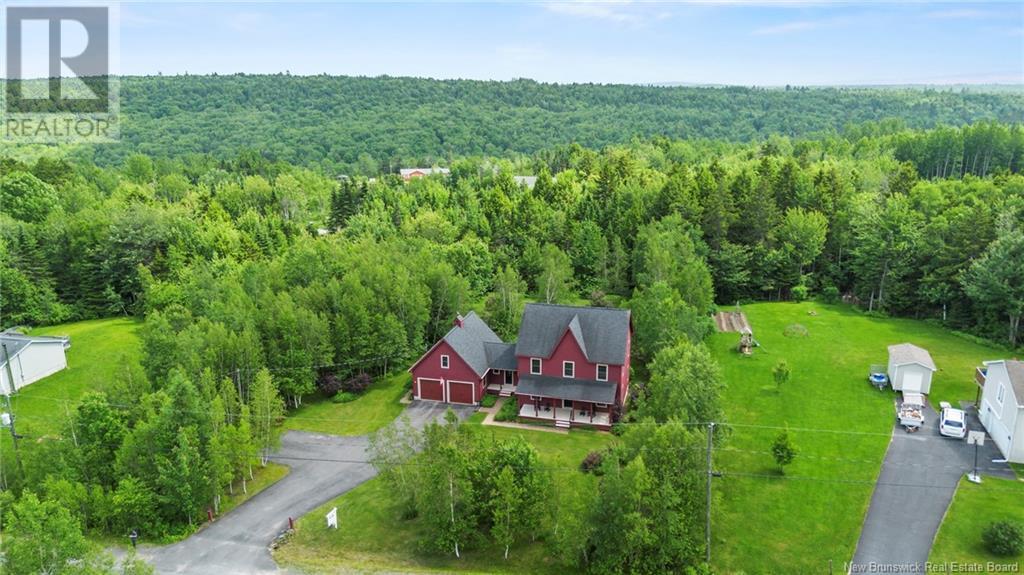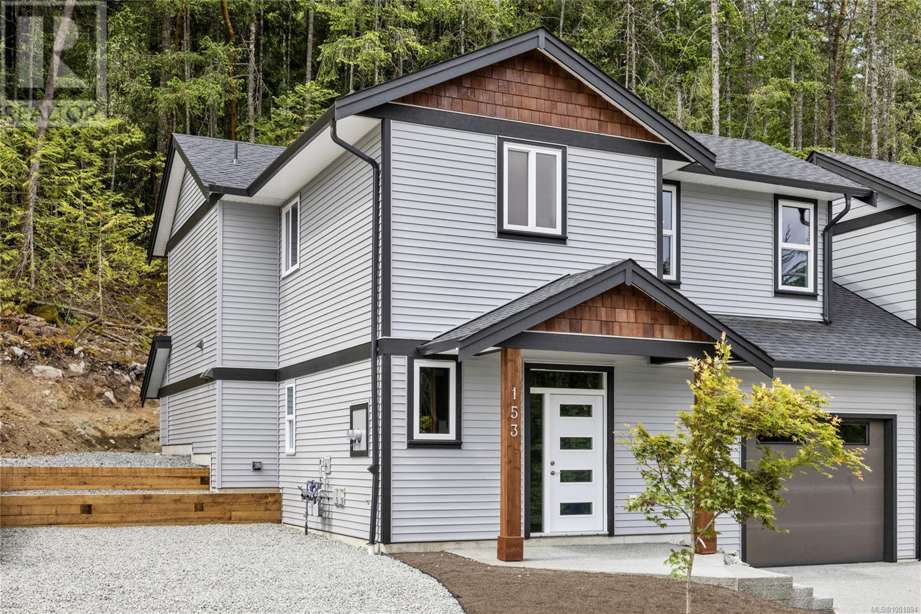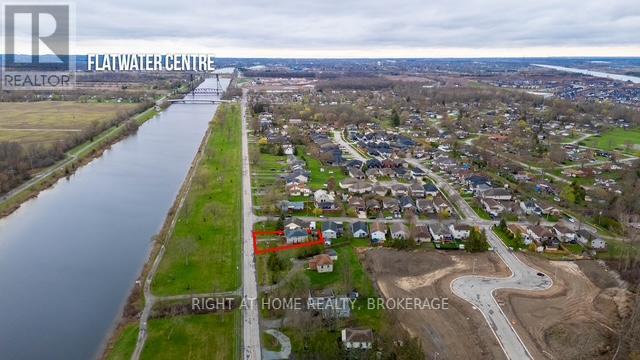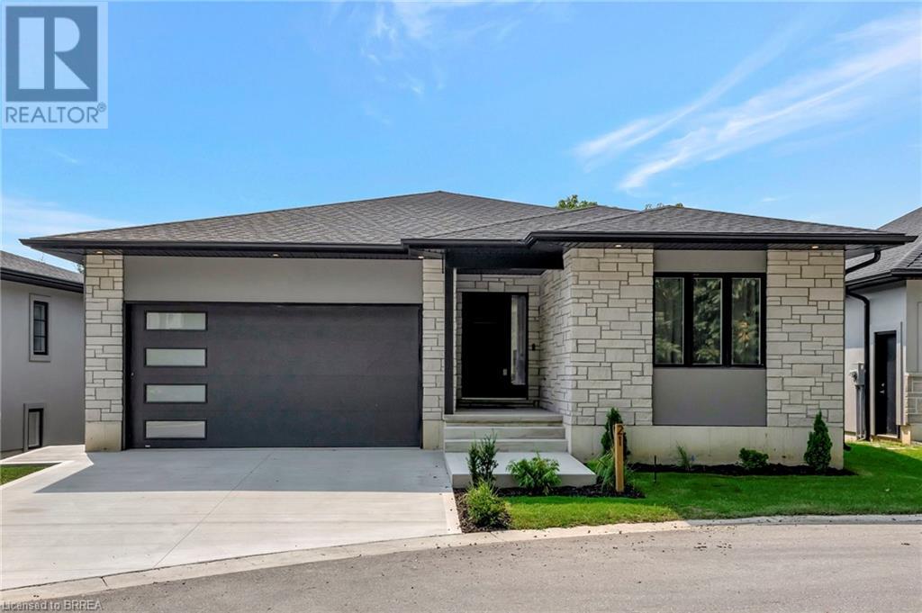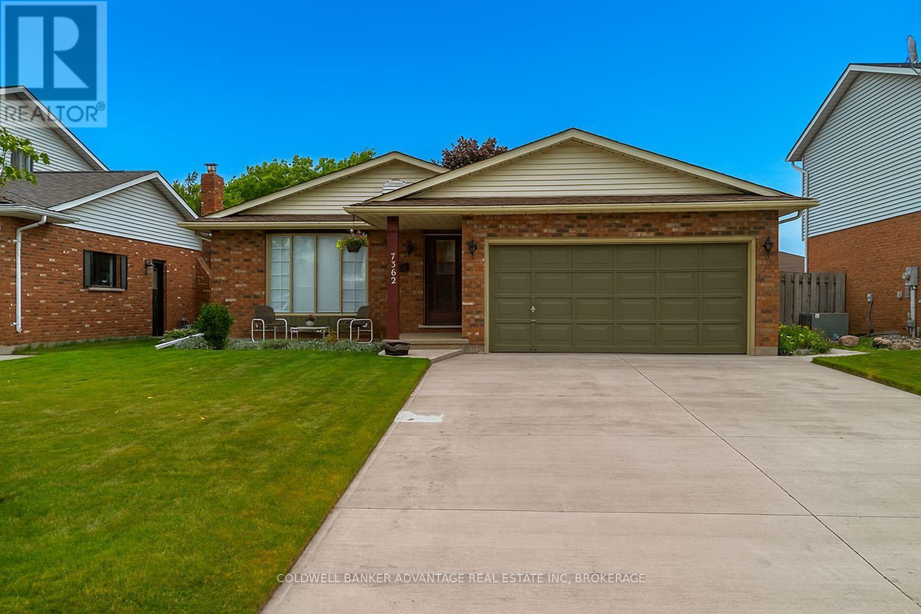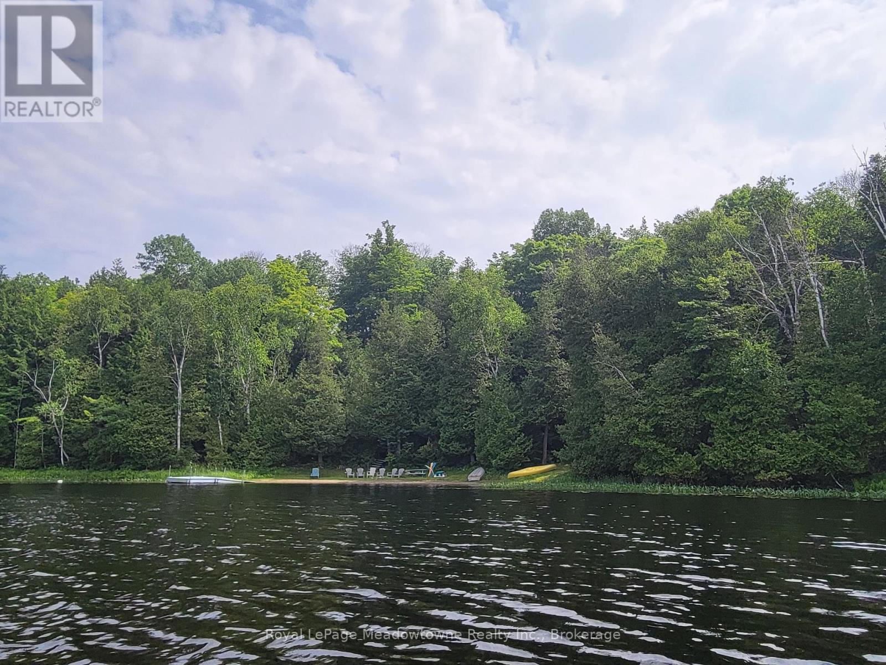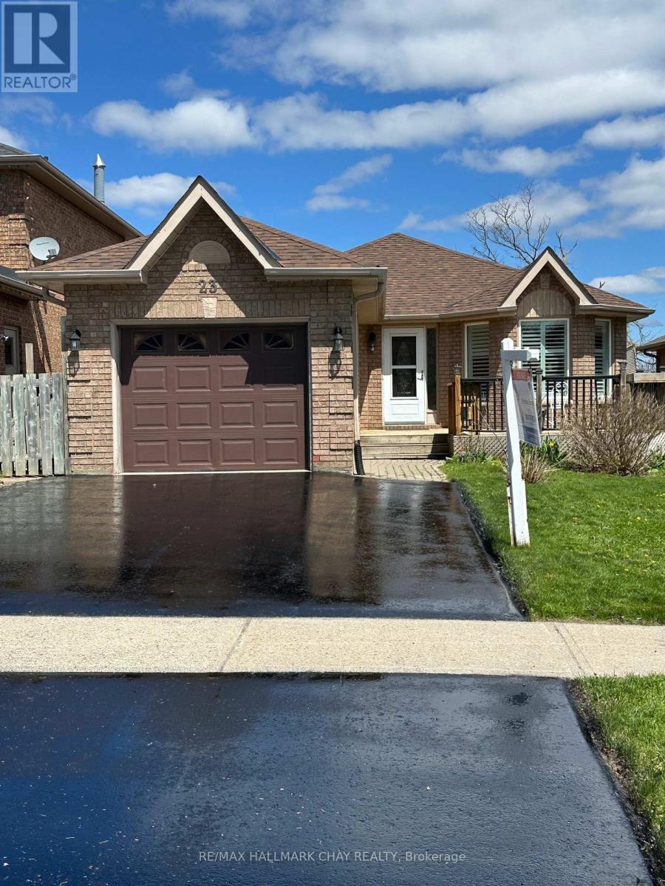80 Jenkins Drive
Killarney Road, New Brunswick
Welcome to an iconic family home in Frederictons sought-after Lakeside Estates. This charming New England style farmhouse feels like being wrapped in country hospitality while still having modern convenience. The property itself sits flat and dry and is so spectacular that it can (and did!) host a family wedding. Offering easy access to all amenities and zoned for Park Street, Naasis, and Leo Hayes, you'll never be far away from anything you need. From the red cedar shingles to the soft wood floors, every detail in this home has been meticulously maintained. Inside, the mudroom connects to the garage, powder room, and laundry. The kitchen, featuring freshly painted shaker cabinetry and stone backsplash, flows into a large formal dining room. Red pine plank floors run throughout the main level which also includes a large living room and office. Upstairs, find 3 large bedrooms and 2 full bathrooms, including primary with private ensuite (soaker tub, tile shower, and a large vanity). The lower level adds a family room, 2 more bedrooms, and a third bath, with beautifully designed drop ceilings. Outside, enjoy 2 covered porches, and a spacious yard perfect for gatherings and entertaining. A heated workshop in the garage, paved driveway, new electric baseboards, and updated HVAC system complete this home. A beautifully built and exceptionally maintained family home. Approx 2875 finished square feet. (id:60626)
Royal LePage Atlantic
153 Hunter Way
Ladysmith, British Columbia
*NEWSFLASH* GST exemption for qualified first time buyers! You can have it all with this brand new AND affordable home in beautiful Ladysmith BC! Malone Estates is proud to offer this 3 bedroom and 3 bathroom main level entry half duplex built by well respected Kavors Construction. The thoughtful floorplan features no shared walls between living areas, and spacious 9 foot high ceilings on both the main and upper levels. Quality kitchen features include solid wood soft close doors and drawers along with quartz counter tops and stainless steel undermount sink. Bathrooms receive the same fine cabinet work complete with American Standard right height toilets and china basins. Your comfort and efficiency is kept top of mind with a natural gas forced air furnace and tankless hot water heater, low-e argon Thermopane windows, and a heat pump with A/C. Below your feet is premium 72 hour water resistant laminate flooring, and satin nickel accents and light fixtures to cap things off. Malone Estates is one Vancouver Island's newest and most desirable neighbourhoods. Peacefully situated high along the city limits, this master planned community is every family's ideal destination. Voted as one of BC's top 10 towns to live in, Ladysmith offers the quality of life you've been looking for. Top rated schools, amazing beaches, community spirit, and historic old world charm are the hallmarks of this delightful seaside town. Just outside your newly constructed home you'll find miles of hiking and biking trails to places like Heart and Stocking Lakes, and the Kinsmen Park is right around the corner where the kids will enjoy groomed BMX tracks, open fields, and a whole host of awesome playground equipment. With a dedicated RV parking pad, 2/5/10 year new home warranty in place, and no property transfer tax for qualified buyers, this move is sure to be the right move. All data is approximate and to be verified independently. Call Peter today at 250-816-7325 to book your private viewing. (id:60626)
Sutton Group-West Coast Realty (Nan)
234 Riverview Drive
Strathroy-Caradoc, Ontario
Welcome to this bright and spacious raised ranch located in a mature and quiet neighbourhood in Strathroy's desirable North end. This well-maintained home is filled with natural light thanks to large windows throughout. The main level features an open-concept kitchen with a breakfast bar and adjoining dining area, perfect for entertaining. A generous living room provides plenty of space for relaxing or hosting guests. You'll find three comfortable bedrooms on the main floor, along with a full 4-piece bathroom. The spacious foyer offers convenient access to the attached garage and a direct walkout to the backyard. The fully finished lower level adds exceptional living space with two additional bedrooms, a den or office, another full bathroom, and a walkout to the backyard ideal for extended family or guests. Outside, enjoy the lush, private yard with mature trees, a patio for summer BBQs, and a handy garden shed for storage. A wonderful family home in a sought-after neighbourhood this one wont last long! (id:60626)
Sutton Wolf Realty Brokerage
152 Kingsway Street
Welland, Ontario
This beautiful appointed 2 + 1 bedroom gem with an exceptional in-law suite. Unique opportunity to own a slice of heaven. I.5 car garage with loft for extra storage loads of parking. 2-4 pc washrooms. Gorgeous sunsets and breath taking water views of the canal to entertain from the large front deck for your personal use. Beautifully updated and well maintained. Pride of ownership shows everywhere. Show with confidence. Hardwood floors throughout except lower level bedroom. This cozy bright open concept home with eat-in Kitchen has beamed ceilings, wood stove, and main floor laundry room, Finished lower level full kitchen with pantry. Large bright windows. Gas fireplace. Close to the new splash-pad park. Short walk to the flatwater Centre in Dain City to watch world class events such regattas & rowing events. Great walking and riding trails to stay fit. Close to tennis, pickle ball and beach volleyball courts. Gardeners delight with lots of lots of perennials. Located in Dain City. This home has something for every one. Short drive to amenities. Please Note that the lot beside the house is not included with this property. (id:60626)
Right At Home Realty
21 - 5 John Pound Road
Tillsonburg, Ontario
Welcome to Unit 21, within the prestigious Millpond Estates, a luxury adult living community. As you step inside, you'll be greeted by a stylish, open-concept interior that is flooded with natural light and offering views of the tranquil waters below. The kitchen features floor-to-ceiling cabinetry, quartz counters, a stunning two-toned island with seating, and sleek black hardware for a modern, high-contrast appeal. Adjacent to the kitchen, the dinette provides seamless access to the raised balcony, perfect for summer outdoor enjoyment, while the inviting great room draws you in with its cozy fireplace for those cold nights. This home offers an abundance of living space, with the upper level featuring a primary bedroom and ensuite complete with a glass shower, with the added convenience of a main floor laundry and a 2-piece powder room. Descend to the finished walk-out basement, where you'll find additional space to spread out, including a spacious rec room that leads to a lower-level covered patio area. Completing the lower level are two bedrooms and a 3-piece bathroom, providing flexibility (id:60626)
Real Broker Ontario Ltd.
5 John Pound Road Unit# 21
Tillsonburg, Ontario
Welcome to Unit 21, within the prestigious Millpond Estates, a luxury adult living community. As you step inside, you'll be greeted by a stylish, open-concept interior that is flooded with natural light and offering views of the tranquil waters below. The kitchen features floor-to-ceiling cabinetry, quartz counters, a stunning two-toned island with seating, and sleek black hardware for a modern, high-contrast appeal. Adjacent to the kitchen, the dinette provides seamless access to the raised balcony, perfect for summer outdoor enjoyment, while the inviting great room draws you in with its cozy fireplace for those cold nights. This home offers an abundance of living space, with the upper level featuring a primary bedroom and ensuite complete with a glass shower, with the added convenience of a main floor laundry and a 2-piece powder room. Descend to the finished walk-out basement, where you'll find additional space to spread out, including a spacious rec room that leads to a lower-level covered patio area. Completing the lower level are two bedrooms and a 3-piece bathroom, providing flexibility for guests or hobbies. Experience the epitome of modern and hassle-free living at Millpond Estates (id:60626)
Real Broker Ontario Ltd
7362 Nathan Crescent
Niagara Falls, Ontario
Are you looking for a quiet cul-de-sac property nestled in a mature and sought-after neighbourhood? YOU'VE FOUND IT!! Welcome to 7362 Nathan Cres. This solid and spacious 4-level backsplit has 3+1 Bedrooms, 2 Fully Updated Bathrooms, is situated on a deep 130-foot fully fenced lot & offers the perfect blend of comfort, space, and tranquility. Step inside to discover gorgeous, updated hardwood flooring throughout the main & upper level, including all bedrooms. Main level consists of a large living room, separate dining room, eat-in kitchen offers ample space for casual dining & provides direct access to your private, professionally landscaped backyard, perfect retreat for relaxing or entertaining.The lower level features a cozy family room w/ fireplace, a 4th bedroom, and a stylish 3-piece bath, ideal for guests, teens, or extended family. The basement level includes a dedicated laundry area, a spacious workshop/storage room, and potential for future living space. Updates include - Hardwood Flooring(2012/21), Bathrooms(2023/25), Roof '15, Concrete Drive '15 , AC '23, and fresh paint from top to bottom! Only minutes to all amenities, Costco, the roar of Niagara Falls, & the future Niagara South Hospital. This property shows pride of ownership throughout & well cared for by the same owner for almost 30 years. Be the next family to appreciate this home and fantastic location! (id:60626)
Coldwell Banker Advantage Real Estate Inc
28424 Highway 7 S
Central Frontenac, Ontario
*Escape to Your Private Cottage Paradise on Kennebec Lake!* Discover the ultimate retreat from the hustle and bustle of everyday life with this stunning3-bedroom bungalow, nestled on over 19 acres of pristine land along the breathtaking shore of Kennebec Lake. With a remarkable 200 feet of private waterfront, this property offers an idyllic sandy beach that beckons you to unwind and soak in nature's beauty. Imagine spending your days swimming in crystal-clear waters, casting a line for fish, or gliding across the lake in your canoe or kayak - both included with this turnkey paradise! Whether your an avid boater or simply enjoy leisurely afternoons by the firepit, this cottage is designed for relaxation and adventure alike, The spacious layout comfortably accommodates up to 10 guests, making it perfect for family gatherings or weekend getaways with friends. This charming bungalow comes fully furnished and ready for you to move right in. From stylish outdoor furniture that invites you to savor sunsets by the water's edge to all essential appliances and cozy window treatments that enhance your living experience - every detail has been thoughtfully curated. The BBQ is perfect for summer cookouts while enjoying the serene surroundings. Currently operating as a three-season cottage, there's potential for year-round enjoyment should you wish to transform it into a four-season haven. Whether you're looking for a personal escape or an investment opportunity with rental potential, this property checks all the boxes! Don't miss out on this rare opportunity to own your slice of paradise on Kennebec Lake! Contact us today to schedule a viewing and start envisioning your new lifestyle surrounded by nature's tranquility. Your dream getaway awaits! (id:60626)
Royal LePage Meadowtowne Realty Inc.
4075 Pettit Avenue
Niagara Falls, Ontario
Solid All-Brick Bungalow with In-Law Potential & Detached Garage. Welcome to this meticulously maintained all-brick bungalow, built in 1968 and thoughtfully updated while preserving its original charm. Tucked away on a quiet street, this home features a detached concrete block garage added in 1974 and offers ideal potential for an in-law suite, with a separate rear entrance providing easy access between the upper and lower levels. Inside, the layout is perfect for extended families or additional rental income, offering two kitchens, two living rooms, and two dining areas. A stunning stone and brick feature wall with a wood-burning fireplace adds warmth and character to the space. Recent updates completed in 2023 include a renovated kitchen and bathroom on the main floor, new flooring, a 100 amp breaker panel, fresh shutters, and a new garage roof bringing modern comfort and peace of mind to this solid, well-built home. With nothing left to do but move in and enjoy, this property is a perfect blend of functionality, flexibility, and timeless appeal. (id:60626)
RE/MAX Niagara Realty Ltd
4856 Turnbuckle Wynd
Delta, British Columbia
Fantastic opportunity to own this large centrally located Townhouse. Updates include kitchen with Hickory Cabinets, disposal, 2 sinks, all appliances, cabinet lighting, updated 5 piece main bathroom & laundry with new cabinets & sink! New laminate flooring and a Huge private fenced patio.Family Room with Murphy Bed for guests & a 1 car garage with workshop! A 9 x7 storage room too. A well run Family oriented complex. Close to downtown Ladner, shopping, Restaurants, and transit. Easy to show don´t miss this one! (id:60626)
Royal LePage Regency Realty
23 Grasett Crescent
Barrie, Ontario
FIRST TIME BUYER OR DOWNSIZING? LOVELY BUNGALOW ON FRIENDLY CRESCENT*Well maintained* Open plan with easy access to relaxing backyard*New shed* Interlock patio*Hardwood floors throughout*Bright Kitchen open to the dining area*Side Walk Out*3 bright Bedrooms on main floor*Main bath has been upgraded and modified for senior safety*Lower level has a large rec room, freshly painted, Laminate flooring and rough in for wet bar*Super large, freshly painted bedroom with ensuite, separate shower with jet tub!*Small office or closet*Laundry, furnace approx. 5 years, owned water softener*The Shingles replaced 2024(two layers removed first)! Driveway newly paved in 2023*New Shed in 2024*Close to parks, farmer field for walking dogs, Sunnidale Park, quick drive to the beach, schools, shopping, rec centre and restaurants, easy drive to 400 and 27. (id:60626)
RE/MAX Hallmark Chay Realty
405 Beresford Crescent
Castlegar, British Columbia
Welcome to this stunning, move-in-ready home nestled on a fully landscaped .21-acre lot in the sought-after community of Blueberry. This spacious residence features 4 bedrooms and 3 bathrooms, offering ample space for family living and entertaining. The main level boasts a gorgeous kitchen with an island and hardwood floors, perfect for cooking and gatherings. Patio doors open to a sun deck, ideal for outdoor relaxation, while a hot tub provides a perfect retreat after a long day. Central AC ensures year-round comfort. Downstairs, you'll find a walk-out basement with a large family room complete with a wet bar—great for movie nights and entertaining guests. The lower level also includes a 4th bedroom, a 3rd bathroom, and a generous laundry/mudroom with plenty of storage space. Additional features include a separate double garage and a carport, providing secure parking and extra convenience. The fully fenced backyard offers privacy and a safe space for kids or pets. This exceptional home combines modern updates with functional spaces in a desirable location—don't miss your chance to make it yours! (id:60626)
Coldwell Banker Executives Realty

