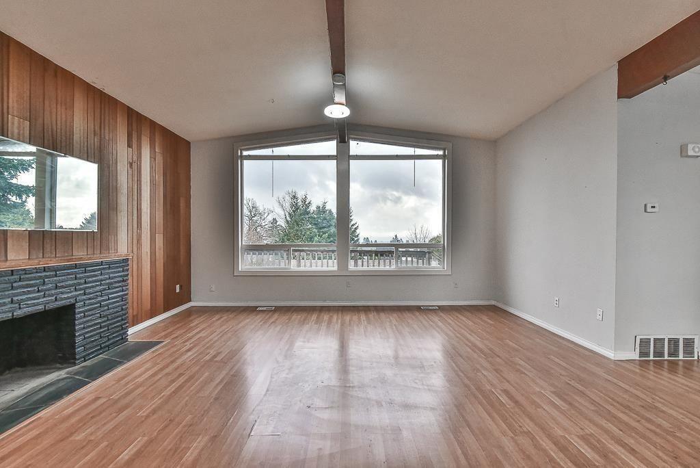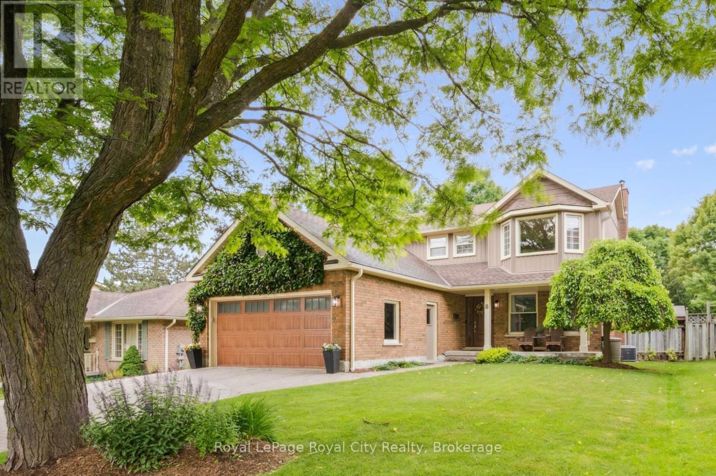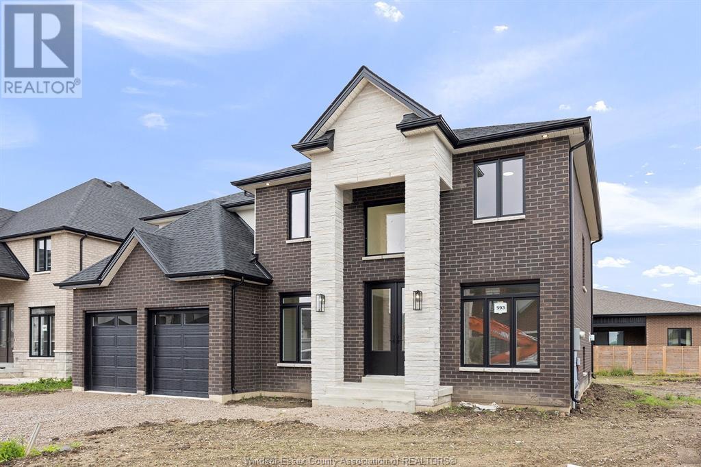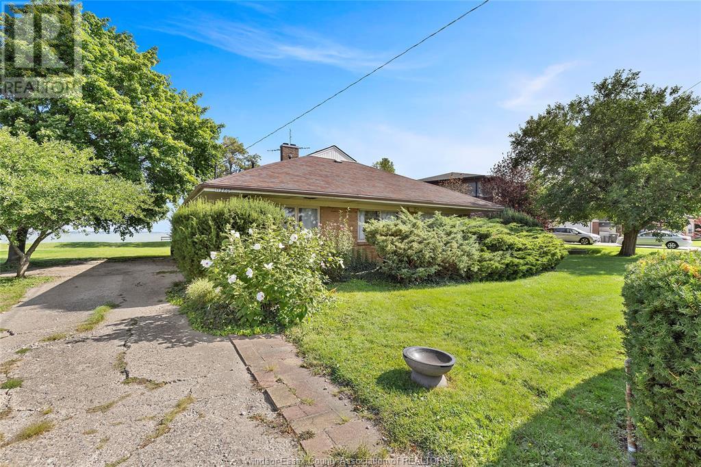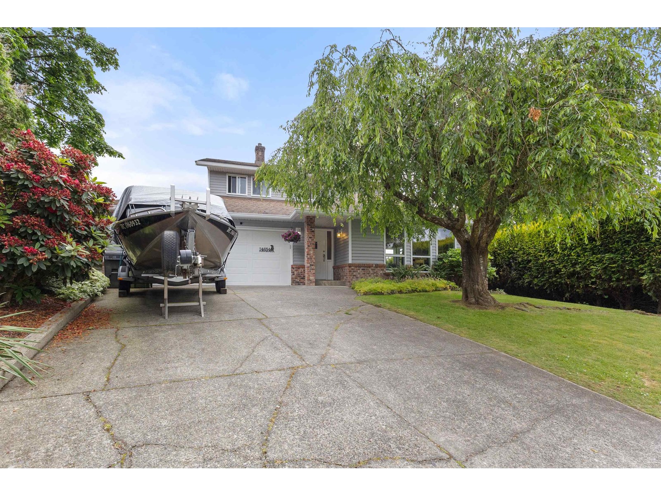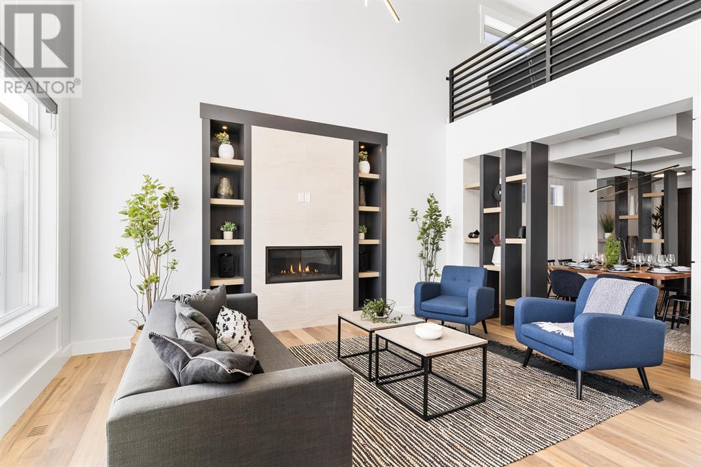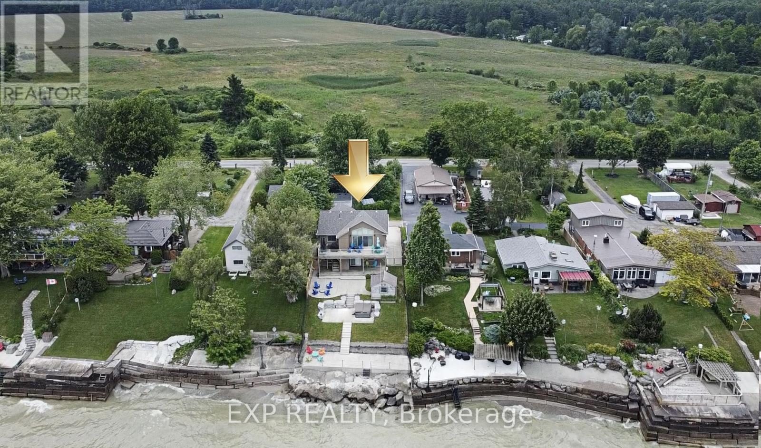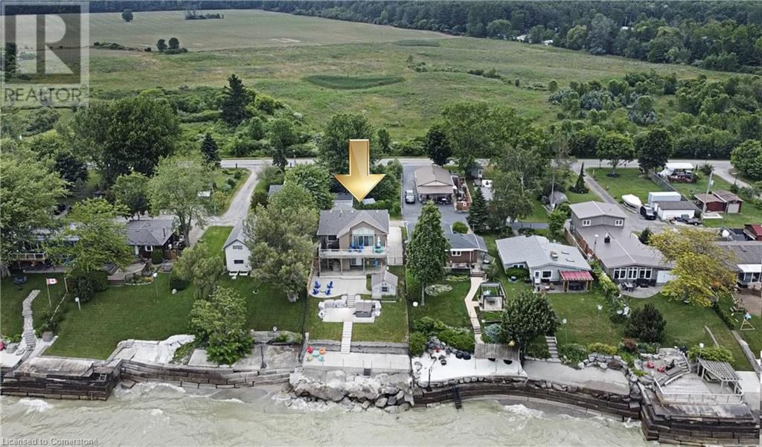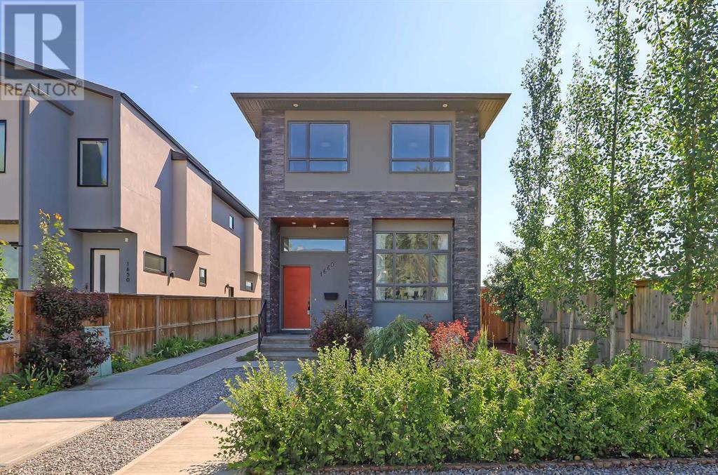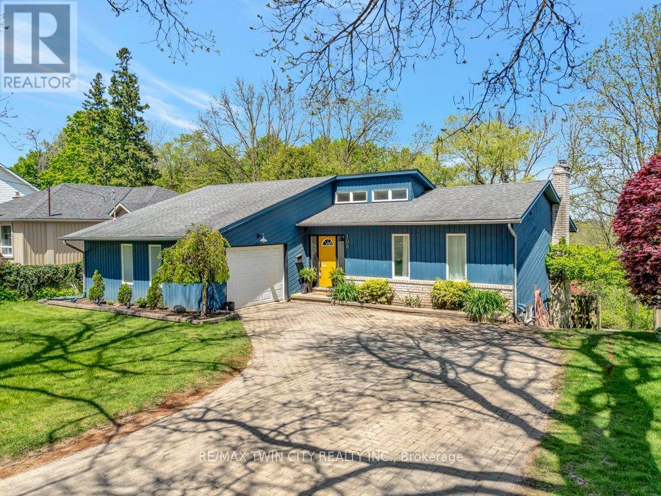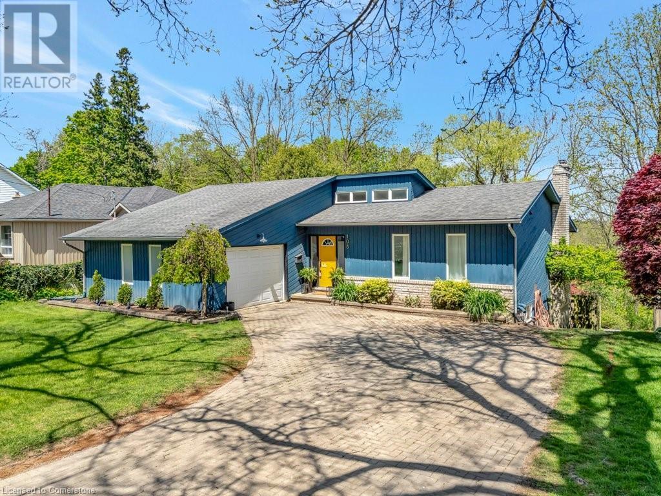32976 12 Avenue
Mission, British Columbia
Updated home situated on a LARGE lot! This home has it all, excellent opportunity for investors, builders, or anyone looking for a private workshop as this property contains a fully DETACHED INSULATED workshop with a washroom and rear lane access. RES Zoning allows multi-unit housing, such as duplexes, triplexes, and courtyard housing ( check with city) Home has been updated throughout with new paint, lighting fixtures, floors, an updated kitchen and more. With 2 bedrooms and 1 bath upstairs, the lower level features a spacious 2 bedroom SUITE, a laundry room, and SEPARATE ENTRANCE. Also contains a garage. The south facing deck overlooks your private full fenced yard with views of Fraser River and Mount Baker. This greatly located home is near all amenities and public transportation. (id:60626)
RE/MAX Treeland Realty
8 Youngman Drive
Guelph, Ontario
Set in the heart of Guelph's desirable Kortright West neighbourhood, 8 Youngman Drive is a thoughtfully updated family home offering an accessory 1-bed apartment & charming inground pool. With three excellent schools just a short walk away & countless amenities and UoG nearby, this location presents exceptional convenience with a warm community feel. Just minutes from Preservation Park & its network of scenic walking trails. Lovingly owned & cared for by the same family for the past 31 years, this home has great bones, a functional layout, & room to grow. The welcoming main floor features a large foyer and updated laundry room (2023) with custom cabinetry, garage access, side yard access, & a 3pc bath. Upstairs, you'll find three generous bedrooms, including a spacious primary with a bay window, walk-in and additional closet, and a beautifully updated 3pc ensuite (2022). One of the homes greatest assets is its legal 1-bedroom accessory apartment, complete with a den, separate entrance, in-suite laundry, and updated kitchen (2023). Currently rented month-to-month at $1,800/m , the suite offers flexibility & additional income. This private backyard escape is centered around the gorgeous inground pool, visible and inviting whether you're outside or relaxing indoors. Surrounded by greenspace for kids and pets to play, a large composite deck (2021), shed/pool house, beautifully maintained gardens & lawns, and landscape lighting, its the perfect space to relax or entertain. The curb appeal shines with updated fascia, soffits, siding, and garage door (2024), interlock driveway (2018), and meticulous landscaping. Extras include: 200 amp electrical panel (2023), newer furnace (2019), roof (approx 10 yr). Please see supplements for list of features & updates. This is the ideal home for families looking to plant roots, grow, and enjoy all that it has to offer! (id:60626)
Royal LePage Royal City Realty
593 Orchards Crescent
Windsor, Ontario
BRAND NEW MODEL HOME WITH IMMEDIATE POSSESSION BY J. RAUTI CUSTOM HOMES in ""The Orchards"" of South Windsor, this elegant 2-Storey in a secluded crescent lot offers the perfect blend of luxury and comfort. Boasting 4 large bedrooms and 4 full bathrooms, including 2 ensuites upstairs, this home is designed for those who appreciate space and style. The designer kitchen, complete with high-end finishes, is a chefs dream, with a soaring 18ft open-to-below foyer and family room, and a covered backyard patio. The convenience of a 2-car garage and the home's proximity to Devonshire Mall adds to its appeal, making it a highly desirable property in a sought-after location with a 59ft frontage. J Rauti Custom Homes finish with the most high-end details, and will only build homes in the best and most convenient locations, tailoring your dream home to the precise preferences and lifestyle needs in this great neighbourhood. (id:60626)
Remo Valente Real Estate (1990) Limited
11280 Riverside Drive East
Windsor, Ontario
ABSOLUTELY STUNNING LOT ON RIVERSIDE DRIVE IN HIGHLY DESIRED AREA WITH APPROX 113' FRONTAGE! FULL BRICK BUNGALOW SITS ON A EXPANSIVE VIEW OF THE WATERFRONT, WITH AMAZING WALKING TRAILS(GANATCHIO DIRECTLY ACROSS THE ROAD). THIS LOT IS APPROX 113' FRONTAGE (RD SIDE) X 240 (LEFT/WEST SIDE) X 120' (WATERFRONT SIDE) X 222' (RIGHT/EAST SIDE)- DIMENSIONS FROM GEOWAREHOUSE. DEMO & BUILD, RENOVATE... SO MUCH POTENTIAL WITH THIS PROPERTY. BUYER TO VERIFY & CHECK WITH CITY OF WINDSOR FOR USES, BUILD RESTRICTIONS AND CONFIRMATION ON BUILD PERMITS & POSSIBILITIES. PROPERTY IS SOLD ""AS IS"". (id:60626)
RE/MAX Preferred Realty Ltd. - 585
34654 Dunsmuir Court
Abbotsford, British Columbia
Welcome to your dream home in one of East Abbotsford's most sought-after neighbourhoods! This stunning detached home is tucked away on a quiet cul-de-sac, just steps from top-rated schools and minutes to Bateman Park. Featuring a bright open layout with large windows, the home is filled with natural light throughout. This home has a great floor plan with 3 large bedrooms upstairs with a primary bedroom boasting a massive walk-in closet, and a bonus rec-room and bedroom downstairs in the basement. The private backyard with a gazebo is perfect for relaxing or entertaining. Updates include brand new siding (2023), Vinyl windows (2009) and a great condition roof with lots of life left (2010). Call today to book your private viewing. (id:60626)
Century 21 Creekside Realty (Luckakuck)
105 South Shore View
Chestermere, Alberta
Showhome Hours: Monday to Thursday 2 to 8pm, Weekends and Holidays 12-5pm, Closed Friday! ANOTHER JEWEL BY GREEN CEDAR HOMES! THIS SHOWHOME IS SOMETHING OUT OF A MOVIE! GORGEOUS EXTERIOR WITH AN ABSOLUTELY STUNNING INTERIOR! BEDROOM AND FULL BATH ON MAIN! WET BAR! MASTER WITH TRAY CEILINGS! THIS HOME IS JUST FULL OF UPGRADES! This home boasts over 4200 SQ FT of Quality Luxurious Living Space with 7 Bedrooms, 5 FULL Baths and Attached Triple Garage! Open Floorplan Concept is very well adapted into this home! Main floor offers a dining, family room with fireplace, eating nook, Gourmet Kitchen as well as a BEDROOM AND FULL BATH! The Gourmet Kitchen is a chef's dream, featuring a Kitchen Island, Stainless Steel Appliances, A SPICE KITCHEN AND PANTRY FOR ADDITIONAL STORAGE! What more can you ask for!!! In addition to this, the BEDROOM AND FULL BATH ON THE MAIN FLOOR IS AN AMAZING FEATURE FOR FAMILIES WITH ELDERLY INDIVIDUALS! On the upper level you will find a bonus room with TRAY CEILINGS, 4 Bedrooms and 3 FULL Baths (ensuite included). Of the 4 bedrooms, 1 is the Master that comes with TRAY CEILINGS, 5 PC ENSUITE AND AMAZING W.I.C! 2 of the remaining 3 bedrooms, share Jack and Jill access to a bathroom (DIRECT ACCESS TO FULL BATHROOM)! The laundry feature is conveniently located on the upper level. It does not end here, make your way to the FULLY FINISHED BASEMENT that offers a REC ROOM WITH WET BAR, 2 bedrooms and a FULL Bath! The basement is your own little getaway at home! This home is located in BRAND NEW DEVELOPING NEIGHBORHOOD AND IS FILLED WITH AWESOME FEATURES AND UPGRADES! Easy Access to multiple amenities in the newly developed plaza in Kinninburgh! Easy Access to parks, schools, shopping and more! AMAZING VALUE! GREAT OPPORTUNITY! (id:60626)
Real Broker
48 Erieview Lane
Haldimand, Ontario
THIS IS A MUST SEE! TURNKEY (FURNITURE INCLUDED) 3 bedroom (plus bunkie and Murphy bed in family room), 3 full bath Lakefront dream home! an exceptional waterfront retreat just minutes west of Selkirk and within a 4050 minute commute to Hamilton, Brantford, and the 403. This custom-built 2-storey home, completed in 2016, is perfectly positioned on a 0.17-acre lot and offers stunning, unobstructed views of Lake Erie from multiple outdoor living spaces, including a 407 sq. ft. upper glass-paneled deck, matching lower deck, a 540 sq. ft. concrete patio with hot tub and cedar-lined bunkie, and a 528 sq. ft. observation pad built on a solid break-wall.The home features 1,838 sq. ft. of thoughtfully designed, nautical-inspired living space. A custom elevator (2020) provides easy access between floors, making this a true Baby Boomers dream. The main level includes a spacious bedroom & family room with 10 ceilings, built-in bar, Murphy bed, patio walkout, roll-up garage door with full sliding screen, 3-piece bath with in-floor heating, laundry/mechanical room, and an attached single-car garage.Upstairs, enjoy breathtaking lake views from the vaulted-ceiling Great Room with electric fireplace and engineered hardwood floors. The chefs kitchen boasts granite counters, a designer island, glass tile backsplash, white cabinetry, and stainless steel appliances. The upper level also includes a primary suite with 3-piece ensuite, a roomy guest bedroom, and a 4-piece bath.Additional features include propane furnace, central AC, HRV system, 3,500-gallon cistern, 3,500-gallon holding tank, 200-amp service, California shutters, and a 1,220 sq. ft. concrete 3-car driveway. Experience peaceful, year-round waterfront living in this rare Lake Erie gem. (id:60626)
Exp Realty
48 Erieview Lane
Selkirk, Ontario
THIS IS A MUST SEE! TURNKEY (FURNITURE INCLUDED) 3 bedroom (plus bunkie and Murphy bed in family room), 3 full bath Lakefront dream home! —an exceptional waterfront retreat just minutes west of Selkirk and within a 40–50 minute commute to Hamilton, Brantford, and the 403. This custom-built 2-storey home, completed in 2016, is perfectly positioned on a 0.17-acre lot and offers stunning, unobstructed views of Lake Erie from multiple outdoor living spaces, including a 407 sq. ft. upper glass-paneled deck, matching lower deck, a 540 sq. ft. concrete patio with hot tub and cedar-lined bunkie, and a 528 sq. ft. observation pad built on a solid break-wall. The home features 1,838 sq. ft. of thoughtfully designed, nautical-inspired living space. A custom elevator (2020) provides easy access between floors, making this a true Baby Boomer’s dream. The main level includes a spacious bedroom & family room with 10’ ceilings, built-in bar, Murphy bed, patio walkout, roll-up garage door with full sliding screen, 3-piece bath with in-floor heating, laundry/mechanical room, and an attached single-car garage. Upstairs, enjoy breathtaking lake views from the vaulted-ceiling Great Room with electric fireplace and engineered hardwood floors. The chef’s kitchen boasts granite counters, a designer island, glass tile backsplash, white cabinetry, and stainless steel appliances. The upper level also includes a primary suite with 3-piece ensuite, a roomy guest bedroom, and a 4-piece bath. Additional features include propane furnace, central AC, HRV system, 3,500-gallon cistern, 3,500-gallon holding tank, 200-amp service, California shutters, and a 1,220 sq. ft. concrete 3-car driveway. Experience peaceful, year-round waterfront living in this rare Lake Erie gem. (id:60626)
Exp Realty
1660 42 Street Sw
Calgary, Alberta
Don’t miss this European-built DETACHED INFILL in ROSSCARROCK! Situated close to 17th Ave next to other newly built infills, w/ everything you need within walking distance – Shopping, Coffee Shops & Restaurants, all levels of schools, and more along 17th! Made even more convenient w/ quick access to Bow Trail, 37th St, & Sarcee Trail to take you around the city. The convenient location is only improved upon by this home’s fantastic layout & attention to detail, inside & out! Access your home’s oversized 22-ft x 26-ft fully insulated & gas-heated detached garage offer access from the back alley OR the front 10.5-ft wide driveway! The garage enjoys 12-ft ceilings w/ a 10-ft door – big enough to store your RV securely! Other highlights include: Hansgrohe plumbing fixtures, granite countertops, California closets, in-floor heating, a built-in sound system across the entire house, a built-in camera surveillance system, hot water on demand, & water softener! The front foyer is bright & welcoming, w/ high transom windows & a built-in coat closet. The front dining room features a designer hanging light w/ engineered hardwood floors that take you into the central kitchen. The L-shaped kitchen offers you tons of space for hosting, w/ a central island w/ granite countertop, designer pendant lights, a dual basin undermount sink, ceiling-height cabinetry, & a walk-in pantry w/ custom built-in shelving! Completed w/ an upgraded JennAir appliance package w/ wall oven & microwave, French door fridge/freezer, dishwasher, & cooktop. The family room enjoys a beautifully designed inset gas fireplace w/ ceiling-height tile surround & built-in shelving with inset lighting. The large windows overlook the backyard & rear deck, the perfect place to enjoy a morning coffee & sunrise. A nice-sized foyer sits next to the back patio door providing plenty of room to enter the home and tuck away jackets & shoes! A bright workspace or w/ a built-in desk sits next to the kitchen perfect for a home work station. The main floor is finished off w/ a designer powder room w/ floating vanity & vessel sink. Three large skylights greet you on the upper level, w/ a bonus space at the top of the stairs, two secondary bedrooms w/ built-in closets, a modern 4-pc main bath with Hansgrohe fixtures, & a large laundry room. The upscale primary suite features tons of windows, a massive walk-in closet w/ built-in shelving, a private den/office space w/ pocket doors & built-in shelving, & an incredible 6-pc ensuite! The high-end ensuite features Hansgrohe fixtures, a fully tiled shower w/ a bench that transforms into a SAUNA, dual vanity, heated tile floors, & an elegant freestanding soaker tub next to more custom built-in cabinetry/shelving. Downstairs, the basement features a WALK UP entrance, a large rec area, a 4th bedroom, a main 3-pc bathroom, & a SECOND LAUNDRY w/ sink & COLD STORAGE. This home & location are truly ideal for any family looking to settle into the ultimate inner-city lifestyle! (id:60626)
RE/MAX House Of Real Estate
108 Blenheim Road
Cambridge, Ontario
Welcome to 108 Blenheim Rd, an exceptional home located in the highly sought-after West Galt area of Cambridge. This beautifully designed residence features five spacious bedrooms, including two with their own ensuite, providing ample room for family and guests. The spacious main floor boasts an inviting eat-in kitchen, a large dining room perfect for gatherings, and an oversized living room that creates an ideal setting for entertaining or relaxing with loved ones. Thoughtfully designed to maximize natural light, this home is filled with an abundance of windows that illuminate the interiors with warm, inviting sunlight. The walkout basement is a standout feature, offering easy access to the stunning outdoor space and effortlessly blending indoor and outdoor living. The lower level also includes additional living space, featuring a generous-sized recreation room that is versatile enough for various activities, from movie nights to playtime for children. Outside, the property spans just under half an acre of land, complete with mature trees that provide a sense of privacy and seclusion. The expansive backyard is a true retreat, ideal for enjoying morning coffee on the patio or hosting summer barbecues. A single car garage offers secure parking and additional storage, complementing the homes functional layout. Notably, 108 Blenheim Rd is just a short walk from downtown Galt, where you can explore a variety of shops, cafes, and restaurants, enhancing the vibrant community life. Furthermore, beautiful walking trails along the Grand River are easily accessible, perfect for outdoor enthusiasts who enjoy nature and scenic views. This home presents the perfect blend of space, comfort, and an ideal location. Don't miss the opportunity to make this stunning property your new home in a community that truly has it all! (id:60626)
RE/MAX Twin City Realty Inc.
108 Blenheim Road
Cambridge, Ontario
Welcome to 108 Blenheim Rd, an exceptional home located in the highly sought-after West Galt area of Cambridge. This beautifully designed residence features five spacious bedrooms, including two with their own ensuite, providing ample room for family and guests. The spacious main floor boasts an inviting eat-in kitchen, a large dining room perfect for gatherings, and an oversized living room that creates an ideal setting for entertaining or relaxing with loved ones. Thoughtfully designed to maximize natural light, this home is filled with an abundance of windows that illuminate the interiors with warm, inviting sunlight. The walkout basement is a standout feature, offering easy access to the stunning outdoor space and effortlessly blending indoor and outdoor living. The lower level also includes additional living space, featuring a generous-sized recreation room that is versatile enough for various activities, from movie nights to playtime for children. Outside, the property spans just under half an acre of land, complete with mature trees that provide a sense of privacy and seclusion. The expansive backyard is a true retreat, ideal for enjoying morning coffee on the patio or hosting summer barbecues. A single car garage offers secure parking and additional storage, complementing the home’s functional layout. Notably, 108 Blenheim Rd is just a short walk from downtown Galt, where you can explore a variety of shops, cafes, and restaurants, enhancing the vibrant community life. Furthermore, beautiful walking trails along the Grand River are easily accessible, perfect for outdoor enthusiasts who enjoy nature and scenic views. This home presents the perfect blend of space, comfort, and an ideal location. Don’t miss the opportunity to make this stunning property your new home in a community that truly has it all! (id:60626)
RE/MAX Twin City Realty Inc. Brokerage-2
2140 54 Avenue Sw
Calgary, Alberta
MOVE IN READY - this stunning SOUTH-facing SEMI-DETACHED INFILL w/ a 2-BED LEGAL BASEMENT SUITE (approved by the city) is located in peaceful NORTH GLENMORE! This modern home is perfect for growing families or those looking for a great revenue opportunity w/ the additional suited lower level! Surrounded by inner-city amenities a short drive (if not a walk) away, North Glenmore is the perfect place to raise a family & enjoy a contemporary lifestyle. You’re 2 blocks from the Glenmore Athletic Park, Stu Peppard Arena, the Glenmore Aquatic Centre, PLUS River Park, Sandy Beach, & the Reservoir…& did we mention you’re only 5 blocks away from the Lakeview Golf Course?! Commuting to the Beltline & Downtown is incredibly convenient, w/ easy access to 14th Street, Crowchild, & Glenmore; & Marda Loop & all its shopping & amenities are only a 4-min drive or 7-min bike ride away! At home during the day, enjoy a flood of light throughout your entire home w/ the South-facing front windows onto the front dining room & into the open-concept kitchen space. The family can spread out in the spacious kitchen w/ a large island w/ bar seating. Enjoy ceiling-height cabinets, quartz countertops, & a full-height tile backsplash that is sure to suit your style. Built-in cabinets under the stairwell provide ample storage space alongside the upper cabinets & lower drawers, plus an additional built-in pantry means you’ll always have tons of storage options. The complete stainless steel appliance package includes a DOUBLE WIDE Full Fridge Full freezer, built-in wall oven/microwave, gas cooktop, & dishwasher. The bright living room is a welcoming hub, w/ large, bright windows & a modern inset gas fireplace w/ built-in shelving custom fireplace surround with inset tile. The rear mudroom features pocket door access from the kitchen for convenience w/ a bench & built-in closet, keeping everyone organized as they head in & out of the rear patio or double detached garage. Upstairs, the primary suite e njoys a vaulted ceiling & large walk-in closet w/ built-in shelving, while the ensuite features a bard door entrance, heated floors, a freestanding soaker tub, a fully tiled shower w/ bench, & quartz counters. The upper floor also includes two secondary bedrooms, a full laundry room w/ a folding counter & optional sink, a main bath 4-pc bath w/ modern vanity & fully-tiled tub/shower, & an open loft/bonus space, perfect for an additional workspace for you or the kids. Enter the lower level through the kitchen or a private, separate entrance off the side of the home. The 2-BED LEGAL SUITE features a full kitchen w/ ceiling-height cabinets, a built-in pantry, dual undermount sink, a fridge, electric range, & dishwasher. There’s also a spacious living room, a 4-pc modern bath, two good-sized bedrooms, & in-suite laundry w/ sink! All you have to do is move in! (id:60626)
RE/MAX House Of Real Estate

