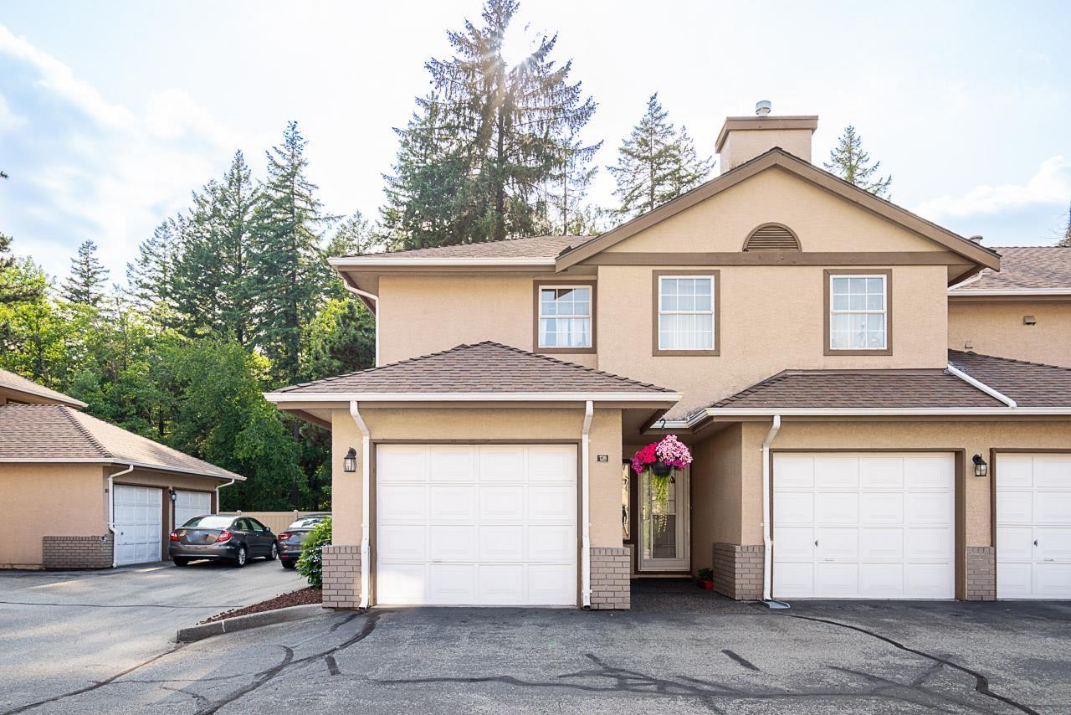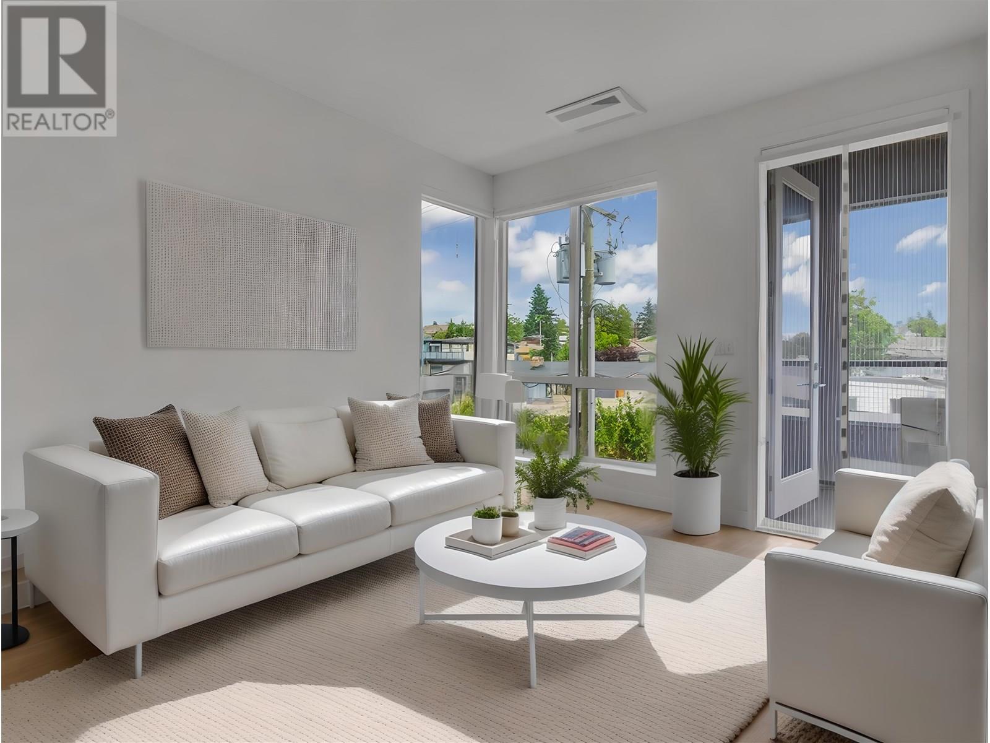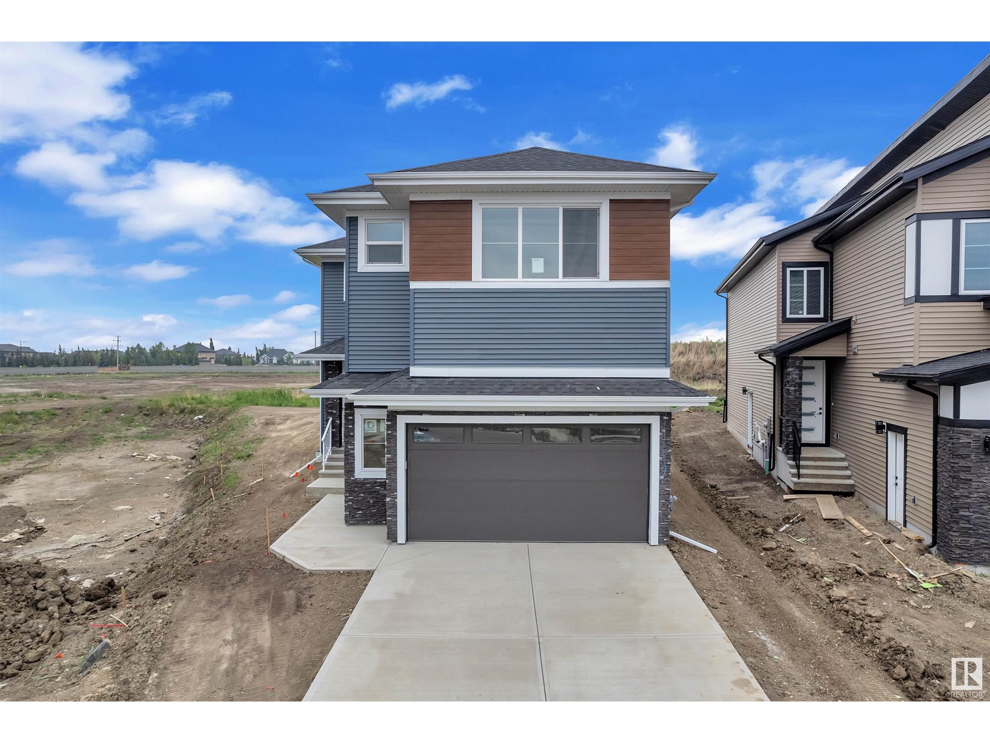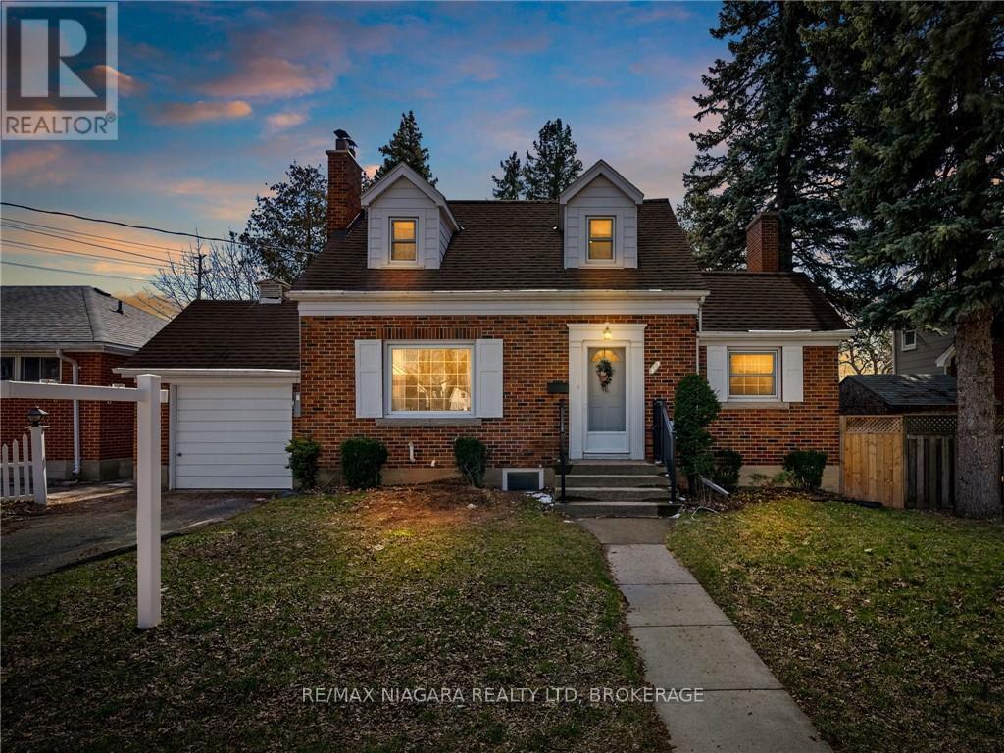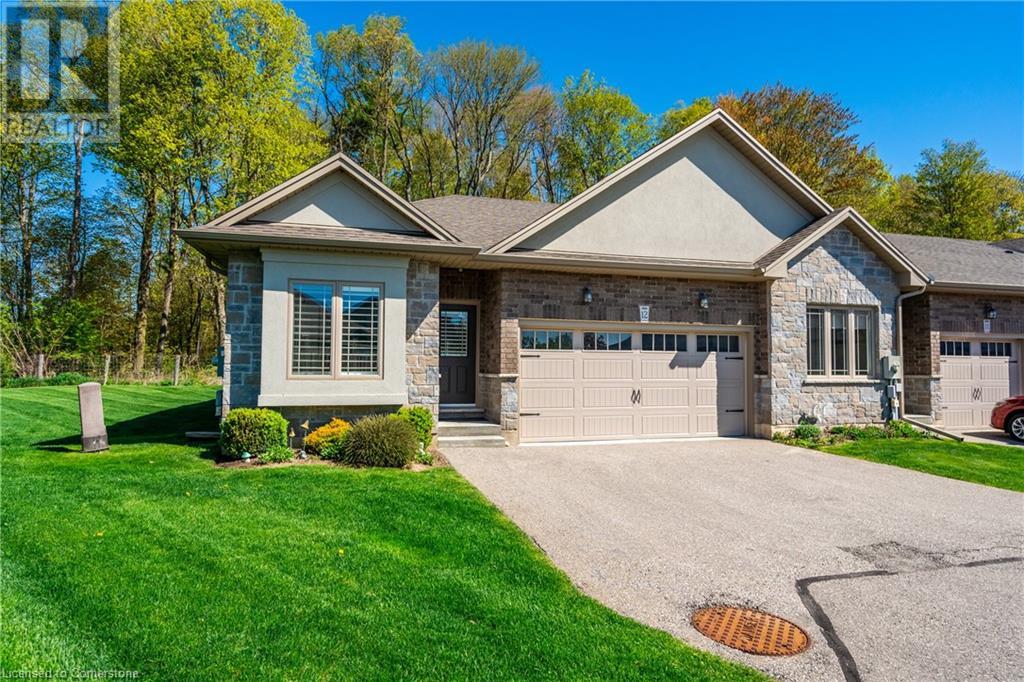476 White Avenue
Sudbury, Ontario
Welcome to 476 White Avenue—an exceptional investment opportunity nestled in the heart of Sudbury’s west end. This solid brick four unit building is the kind of asset every investor hopes to find: fully tenanted, well-maintained, and located in a high-demand rental zone. This income-generating property features four self-contained units: a spacious 3-bedroom, a 2-bedroom, and two updated 1-bedroom suites, all with separate entrances and strong rental appeal. Generating an exceptional income for any investor, the numbers speak for themselves. With hydro paid by tenants in select units and efficient natural gas boiler heating, operating costs are impressively low, allowing for maximized net returns year over year. Ideal for both seasoned and first-time investors, the property’s combination of turnkey condition and income stability offers peace of mind and predictable performance. Each unit has been thoughtfully updated with modern finishes, while the exterior boasts a detached garage, parking for six, and full municipal services. Located just minutes from downtown, public transit, schools, and shopping, this quiet, established neighbourhood is highly attractive to renters, ensuring long-term demand. Whether you're building a portfolio or securing a single high-performing asset, 476 White Avenue delivers consistent cash flow, strong appreciation potential, and a foothold in one of Northern Ontario’s most stable and reliable real estate markets. (id:60626)
RE/MAX Crown Realty (1989) Inc.
128 14861 98 Avenue
Surrey, British Columbia
Welcome to the Mansions! VERY SPACIOUS 2-bedroom, 2 bath home on one level. End Unit that was very well cared for. NO STAIRS, wheelchair friendly. The complex is in great shape. Updates include a newer roof, gutters, decks, perimeter fence, etc. Healthy contingency fund and very LOW STRATA FEE. Gated community located close to Guildford Mall, T&T Market, and all the amenities. Unit is across the street from Green Timbers Park, which is great for walking. Great value, great complex, great location (id:60626)
Century 21 Coastal Realty Ltd.
17 2989 Trafalgar Street
Abbotsford, British Columbia
Life made easy at Summer Wynd Meadows!(55 +Living) Enjoy the convenience of this beautifully updated RANCHER with a full walk out basement. Spacious main floor feat. 2 bedrooms + 2 full bath, a fully REMODLED kitchen, spacious living room with gas fireplace, laundry & large covered balcony with panoramic mountain views! Primary bedroom inc. ensuite with walk in shower. Lower floor features an extra bed and bath, large family room, loads of storage and a THEATER ROOM! Private lower patio with yard access. Updates inc. windows, plumbing, flooring, vanities, kitchen, fireplace & appliances. A/C to keep you cool! Club house for gatherings + games room with pool table & shuffleboard. Walk to 7 Oaks mall shopping & restaurants! Super central yet very Quiet! Cats Allowed. 2 parking. RV parking! (id:60626)
Homelife Advantage Realty (Central Valley) Ltd.
109 160 Shoreline Circle
Port Moody, British Columbia
Live the Port Moody lifestyle in this 2-level, 1,266 square ft condo that feels like a townhouse! Featuring 2 bedrooms + den, bright open-concept living, and a huge patio with greenbelt views-and ocean glimpses in winter! Beautifully updated just move in and enjoy. Steps to the beach, Rocky Point, and Brewers Row. Experience all that Port Moody has to offer with easy access to SFU, Downtown, and all forms of transit. CONVENIENCE 2 side-by-side parking stalls and a storage locker are all on the same floor as the home. All in a vibrant, well-managed complex! (id:60626)
Oakwyn Realty Ltd.
204 2389 Hawthorne Avenue
Port Coquitlam, British Columbia
Welcome to The Ambrose -Technically a 2 bedroom but Den is large enough for a 3rd bedroom, a modern, boutique-style condo building developed by Quorus Properties and completed in 2021. With just 28 units, this four-story building offers an intimate and stylish living experience. Ideally situated for nature lovers and outdoor enthusiasts, residents enjoy easy access to the scenic Traboulay PoCo Trail, a 25.3 km loop that winds through forests, wetlands, and along the Coquitlam River. Whether you're cycling, jogging, or simply strolling, the trail offers year-round recreation just steps from your door. The Ambrose blends contemporary urban living with the tranquility of nearby parks and riverfronts, making it a truly exceptional place to call home.Open House Sat July 26th 2 to 4 pm (id:60626)
RE/MAX Sabre Realty Group
307 7599 15 Street
Burnaby, British Columbia
Tranquil by nature, urban by design - welcome home to CEDAR CREEK by LEDINGHAM MCALLISTER! This bright and stylish 2 BED+2 BATH (bedrooms in opposite directions offering privacy) offers ~800+sqft of OPEN-CONCEPT LIVING with 9' CEILINGS, FULL-SIZE STAINLESS-STEEL APPLIANCES, QUARTZ COUNTERTOPS & a SPACIOUS BALCONY! The EFFICIENT LAYOUT combines COMFORT AND SOPHISTICATION. Enjoy PREMIUM AMENITIES including a FITNESS CENTRE, GUEST SUITE, and PLAYGROUND. Enjoy the luxury of having essential amenities right at your doorstep! Downstairs, you'll find a grocery store, family doctor, dentist, pharmacy and restaurants. GREAT LOCATION - Steps to Edmonds SKYTRAIN, Highgate Village, 5 Mins walk to Ernie Wench & Bride Creek Ravine Park, Stride Ave & Bryne Creek Schools & the exciting SOUTHGATE CITY! Includes 1 PARKING & 1 STORAGE LOCKER. PET and RENTAL FRIENDLY! (id:60626)
Exp Realty Of Canada Inc.
57 Sherwood Terrace Nw
Calgary, Alberta
This beautifully maintained 2-storey home offers over 2,000 sq ft of thoughtfully designed living space in one of Calgary’s most sought-after family communities. From the moment you step inside, you’ll appreciate the open-concept layout, abundance of natural light, and premium finishes throughout.The main floor features a chef-inspired kitchen with granite countertops, stainless steel appliances, and a peninsula that flows seamlessly. A dedicated front office and additional sitting area offer flexibility for working from home or hosting guests. You’ll also find a spacious double attached garage, along with a stylish 2pc powder room.Upstairs, enjoy a generous primary suite complete with a walk-in closet and private ensuite, two additional bedrooms, one of them also includes its own walk-in closet. A full 4pc bath, and a bonus room ideal for movie nights or a kids’ play space.The unfinished basement offers nearly 900 sq ft of future development potential whether you’re dreaming of a gym, guest suite, or home theatre. Book a showing before you miss this great opportunity! (id:60626)
Century 21 Bravo Realty
219 225 Newport Drive
Port Moody, British Columbia
Ideal for downsizers seeking comfort and convenience! This 2 Bed/2 Bath condo in Caledonia at Newport Village offers easy, walkable living in a vibrant community. Enjoy a bright, open layout with updates, newer counters, stainless steel appliances, tile & laminate flooring, and a cozy gas fireplace. Generous bedrooms, full bathrooms, a large sunny balcony overlooking the peaceful village with a dash of greenery. Just steps to cafes, shops, groceries, trails, and transit including SkyTrain and West Coast Express. Home includes parking and a large locker. Stress-free living at its best! (id:60626)
Royal LePage West Real Estate Services
6209 19 St Ne
Rural Leduc County, Alberta
Stunning double car garage detached home with SEPARATE living & family areas, FULLY LOADED with UPGRADES. Main kitchen with PREMIUM cabinetry, ELEGANT quartz countertops, and a spacious SPICE kitchen with GAS stove. Main floor features a FULL bedroom and FULL bathroom—ideal for MULTI-GENERATIONAL living. Dining area offers direct access to the BACKYARD. The living room welcomes you with SOARING ceilings and a BRIGHT, OPEN-TO-ABOVE layout. Upstairs includes a BONUS room, 4 bedrooms & 3 bathrooms. The PRIMARY bedroom offers a WALK-IN closet and luxurious 5-PC ENSUITE. Bedrooms 2 & 3 share a convenient JACK & JILL bath, while another bedroom enjoys access to a COMMON bathroom. UPPER LEVEL laundry adds practicality. SEPARATE ENTRANCE to the basement offers FUTURE POTENTIAL. This home’s UNIQUE design and HIGH-END finishes will impress you at every turn. A must-see for those seeking COMFORT, SPACE, and LUXURY! (id:60626)
Exp Realty
327 Darling Street
Brantford, Ontario
LOCATION, LOCATION. LOCATION! BEAUTIFUL DETACHED HOUSE 5 BEDROOM, 3 BATHROOMS all brick home with fully finished legal basement and attached single car garage. Boasting a spacious and inviting living room with a gas fireplace, a good-sized kitchen, a formal dining room with another gas fireplace, a main floor bedroom, 2 Bathrooms on the main floor, main floor laundry, and a sprawling rear yard. Upstairs are two more bedrooms. The beautiful newly renovated basement with 2 bedrooms, and 1 bathroom with a separate entrance with newer appliances is great for an in-law setup. There are plenty of deep closets and storage space throughout. The paved private driveway accommodates your vehicle and has street parking out front. Centrally located on a mature tree-lined street within walking distance to the College, park, schools, churches, and shopping and with easy Hwy 403 access and much more. The house is currently tenanted but vacant possession is possible. A must-see house which won't last long!!! (id:60626)
RE/MAX Niagara Realty Ltd
24 - 2650 Buroak Drive
London, Ontario
HALF PRICE FINISHED BASEMENTS for a limited time. Introducing Auburn Homes' newest collection of one-floor condominiums in desirable North London just off of Sunningdale Road. FOX COURT. Take a look at our furnished model home of "THE STANTON" first at 2668 Buroak at our weekend open house. Then you can buy unit 24 as it is only finished to drywall. You get to meet with Auburn's in-house designer and make all your own choices. Spend more time doing what you love. Ditch the shovel, garden hose, lawnmower and back aches and relish the carefree lifestyle condo living provides. This well-designed condo has entertaining in mind with a large open kitchen overlooking the dining and great room complete with gas fireplace, vaulted ceiling, custom high-end Cardinal Fine Cabinetry, stunning kitchen, and high end plumbing fixtures throughout. Enjoy abundant natural light from the many windows. 2 bedrooms, 2 baths, main floor laundry, covered front porch, deck off great room and a double car garage. Pictures are of the model home and feature upgrades not included in pricing. (id:60626)
Century 21 First Canadian Steve Kleiman Inc.
194 Donly Drive S Unit# 12
Simcoe, Ontario
Welcome to 194 Donly Drive S, Unit 12 – an exceptional end-unit bungalow condo that combines timeless craftsmanship, luxurious upgrades, and carefree living in a peaceful community just 10 minutes from the shores of Port Dover. This stunning, custom-quality built home is perfect for those looking to downsize without compromising on space, style, or functionality. From the moment you arrive, you’ll notice the attention to detail and thoughtful upgrades throughout. The main level showcases soaring 9-foot ceilings, hand-scraped hardwood floors, elegant crown moulding, a tray ceiling with LED pot lighting in the living room, and beautiful California shutters on all windows. A gas fireplace with full-height custom stonework creates a cozy and elegant focal point in the open-concept living and dining area—perfect for both everyday comfort and entertaining. The chef’s kitchen flows seamlessly into the main living space and features a functional layout with plenty of cabinetry, quality finishes, and direct access to a private back deck overlooking a quiet green space. Being an end unit, the home benefits from added natural light and enhanced privacy. The main floor also features two spacious bedrooms, including a large primary suite complete with a walk-in closet and an ensuite bath featuring upgraded finishes. A conveniently located laundry room offers inside access to the attached double garage and serves as a practical mudroom entry. The fully finished lower level adds impressive versatility with nearly 1000+ sq. ft. of additional living space. Here you’ll find a large recreation room, a dining nook or games area, two oversized guest bedrooms, and a beautifully appointed full bathroom—perfect for visiting family, grandchildren, or long-term guests. Whether you're enjoying the private yard in summer or hosting guests all year round, this home is move-in ready and truly one-of-a-kind. (id:60626)
RE/MAX Escarpment Golfi Realty Inc.


