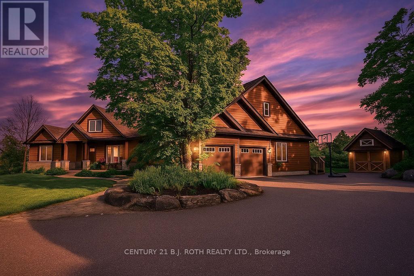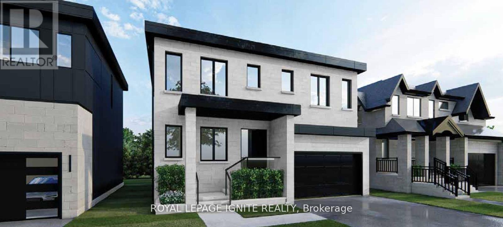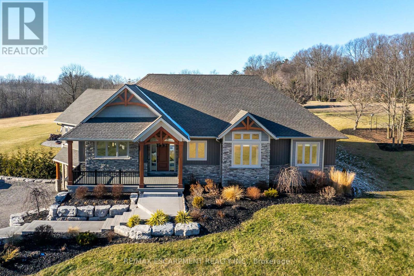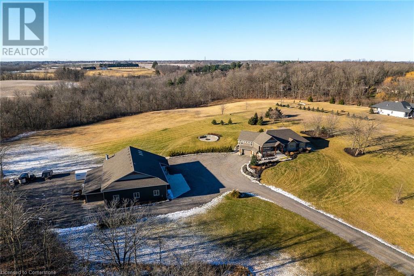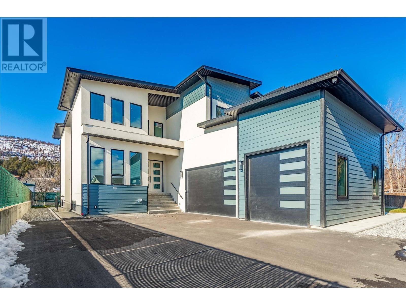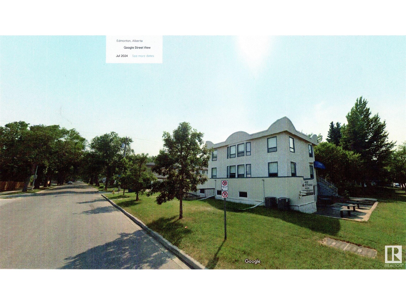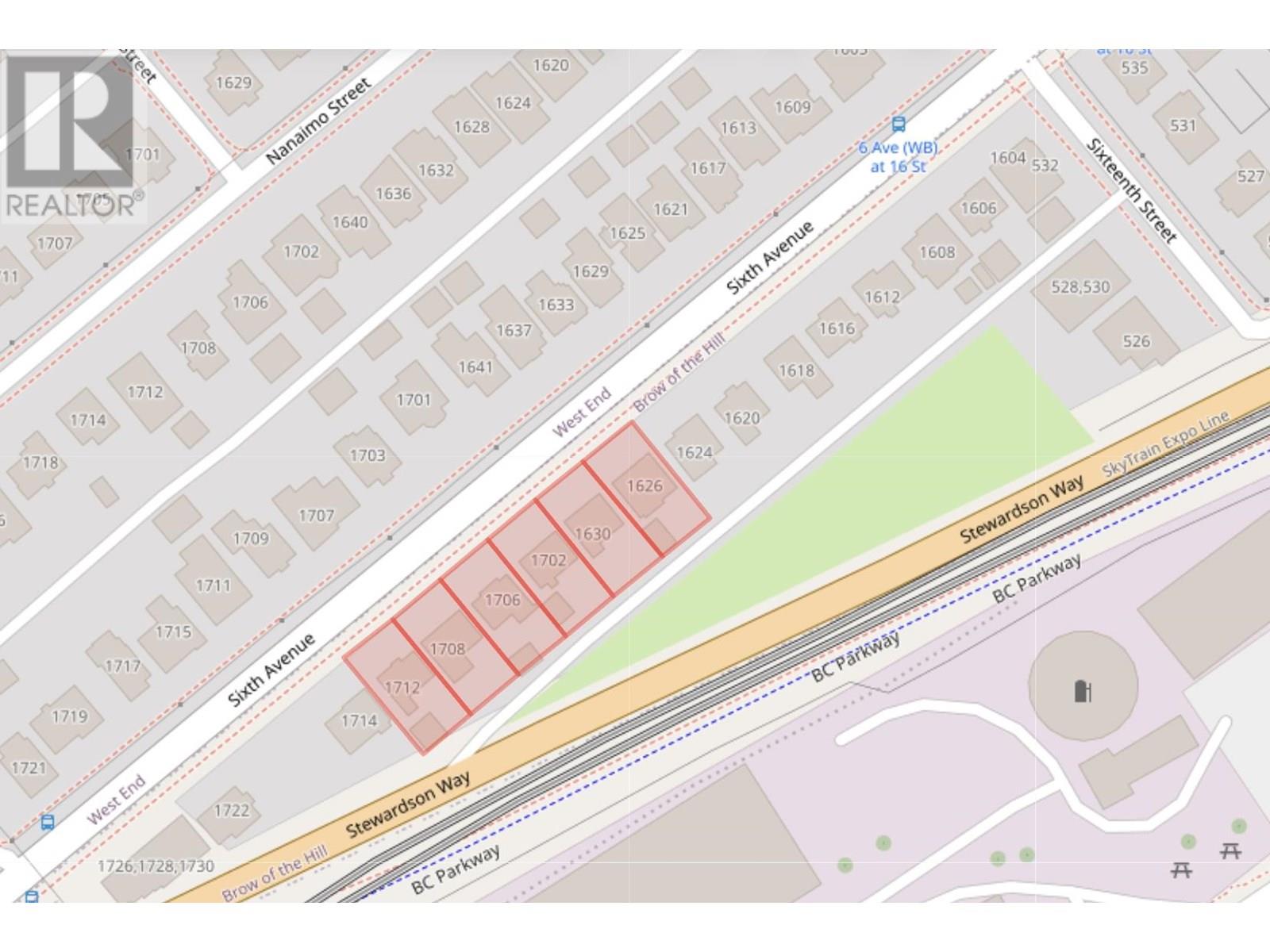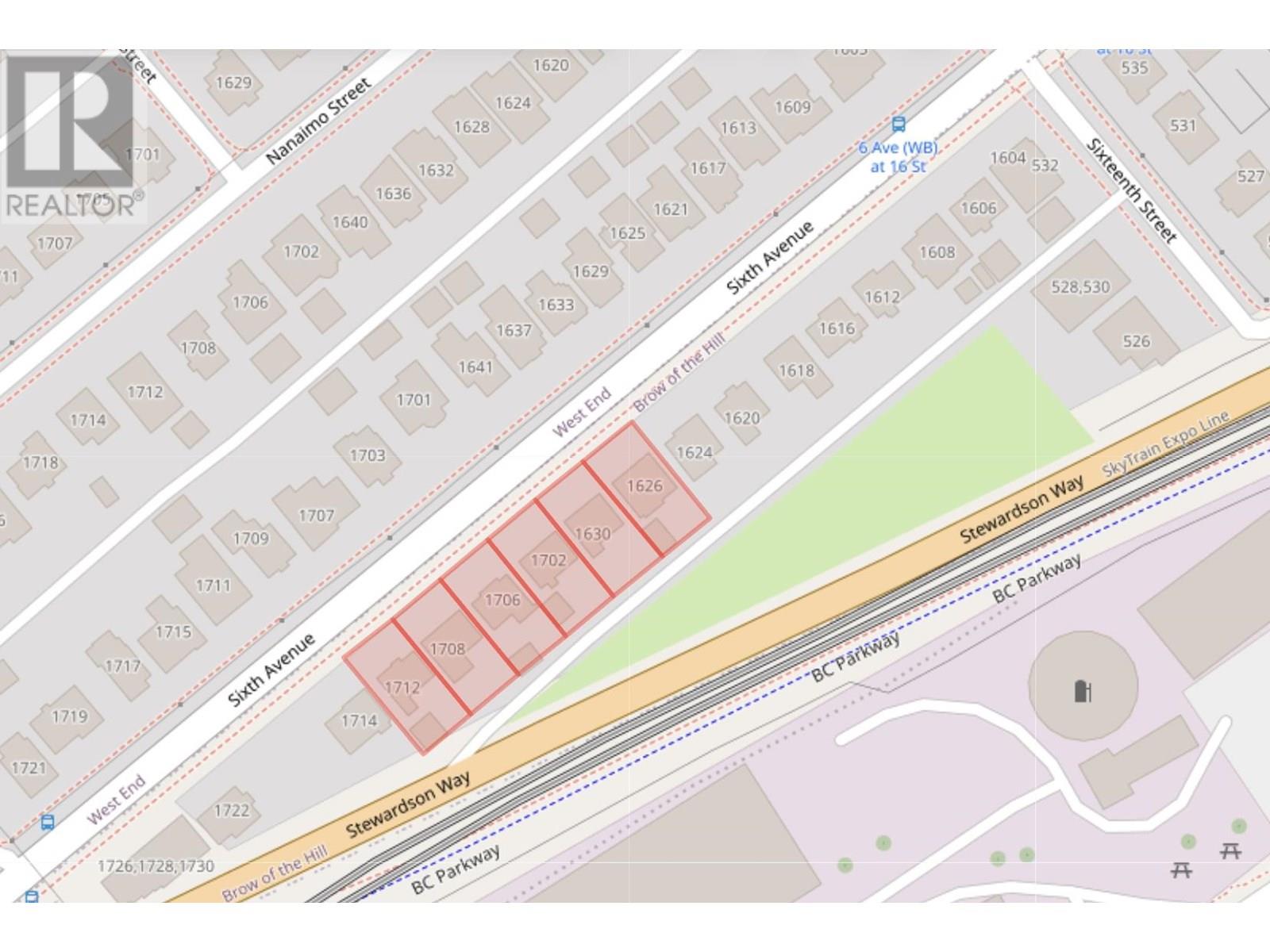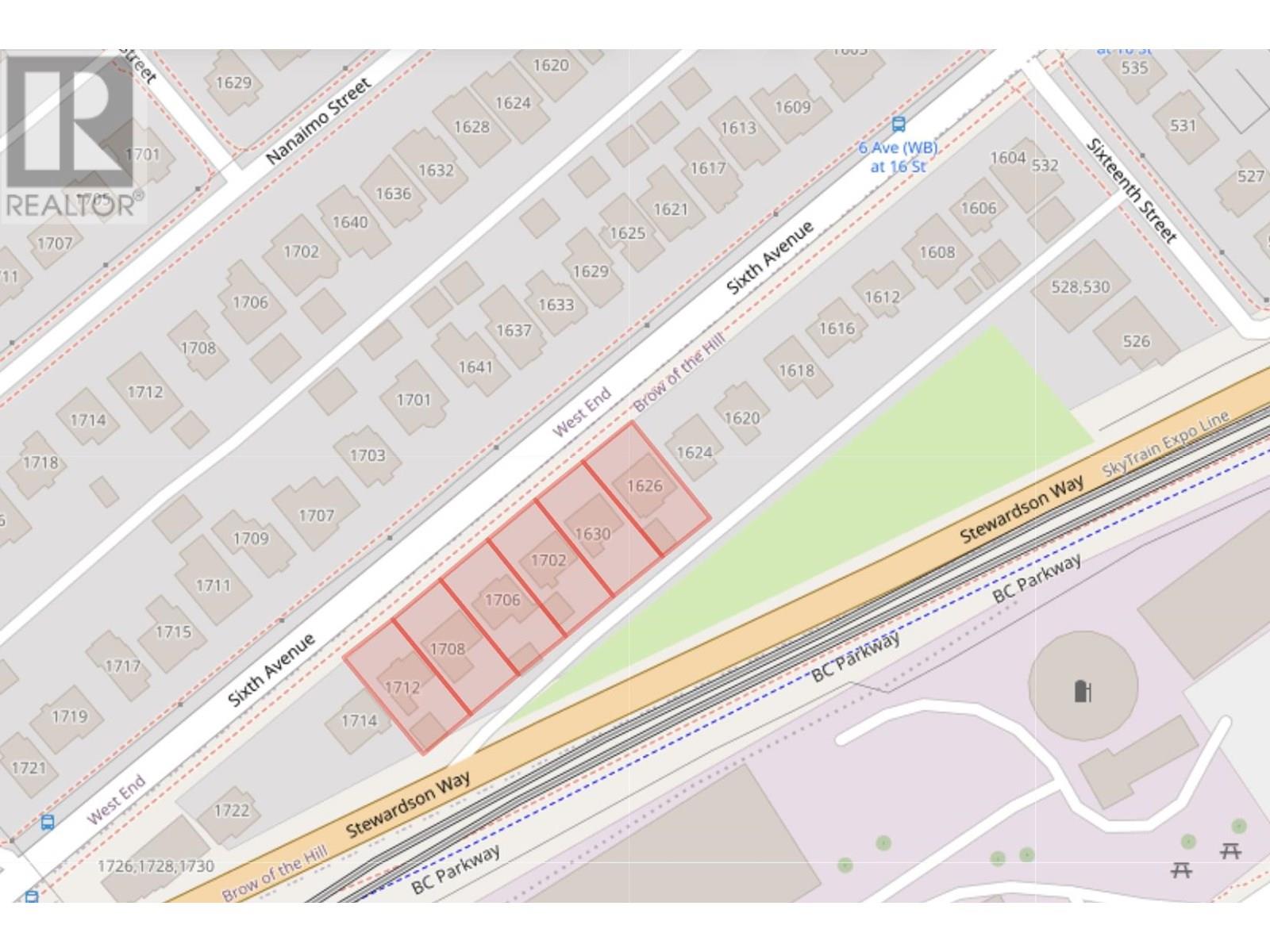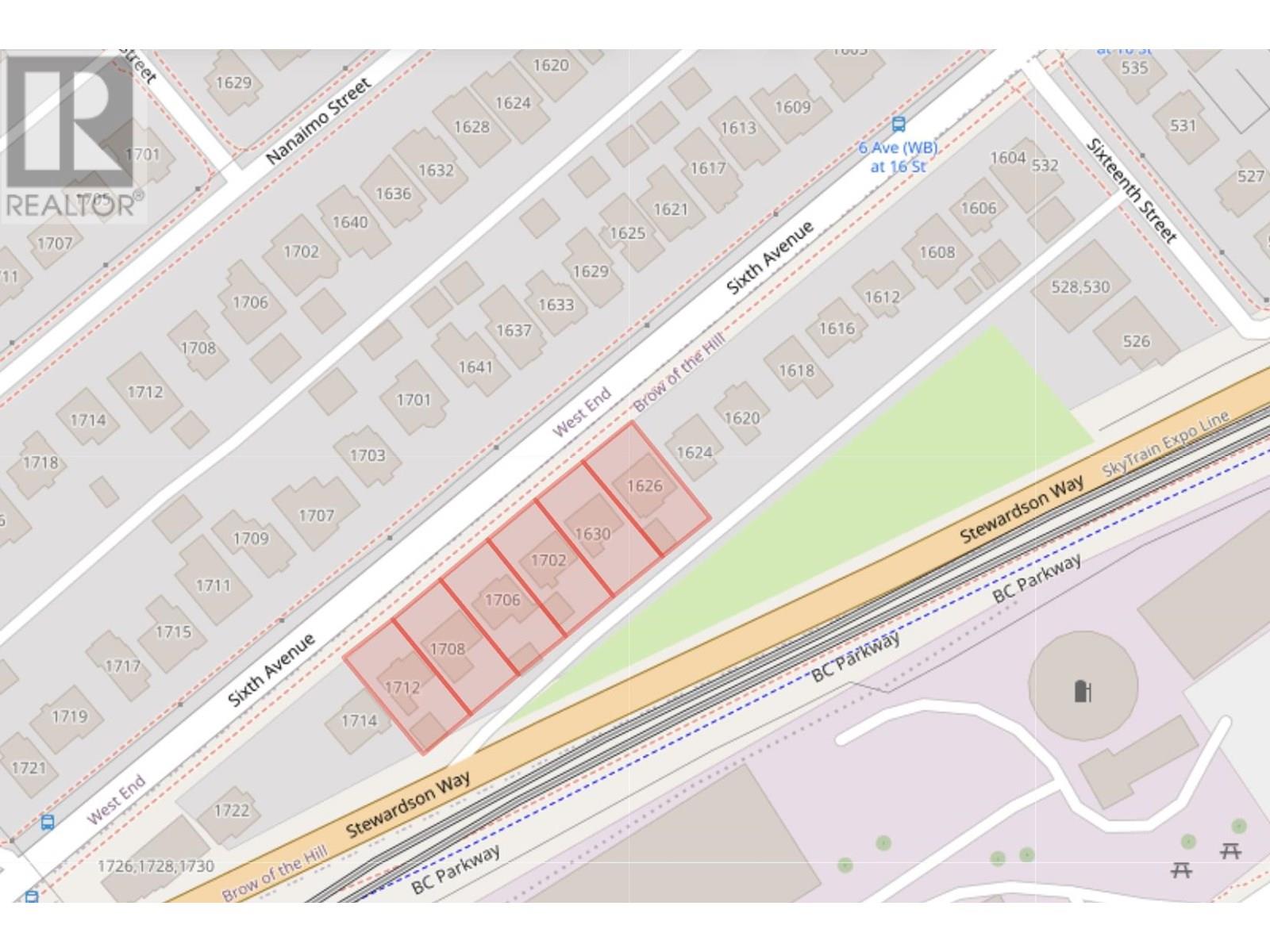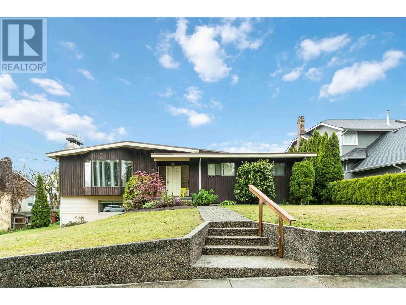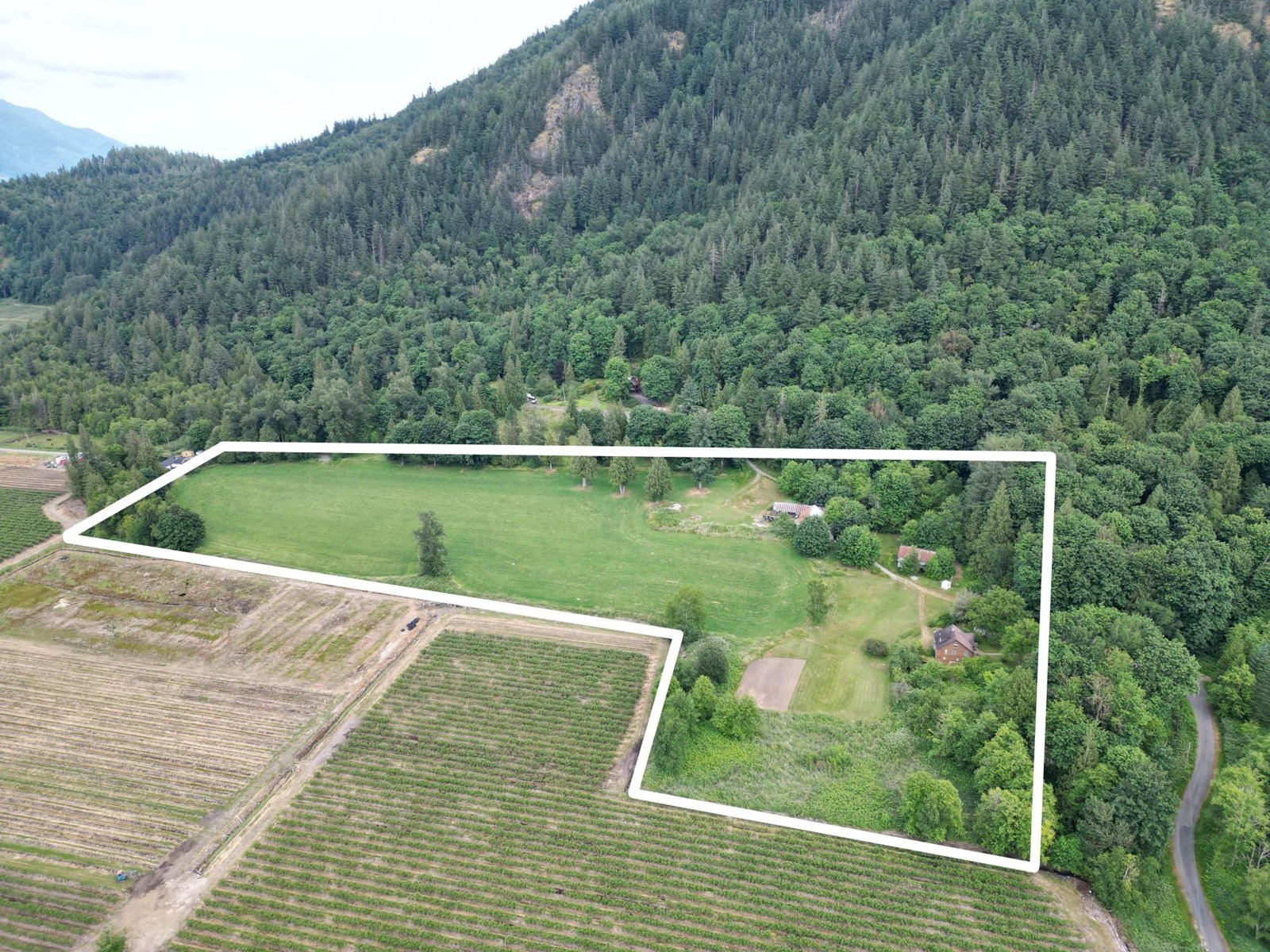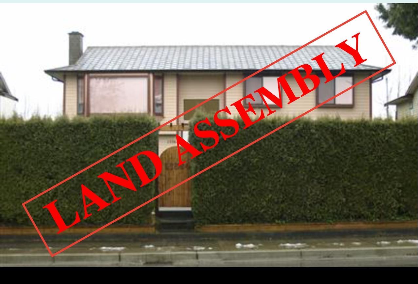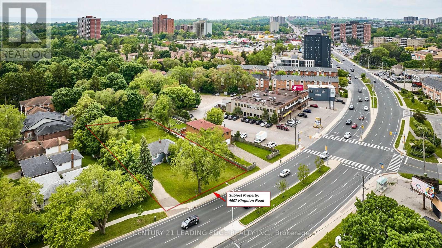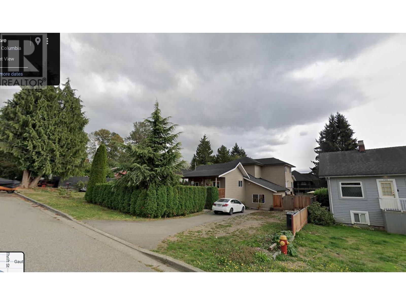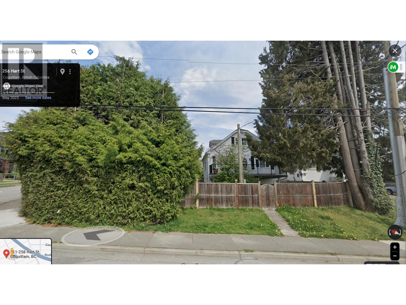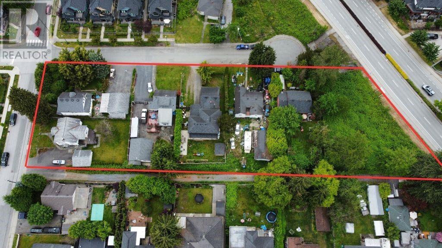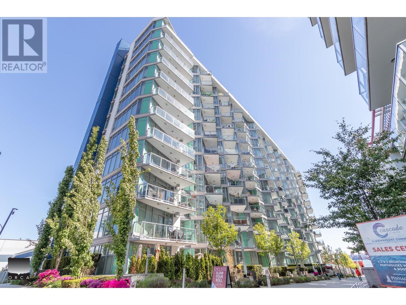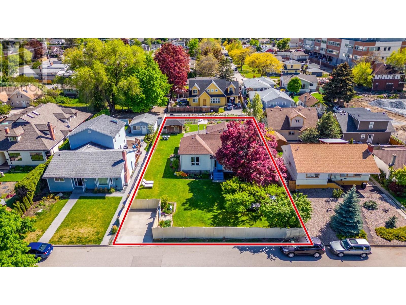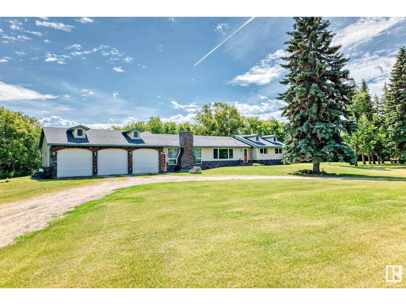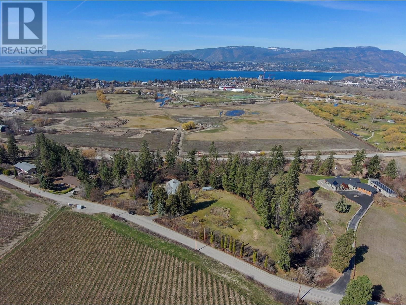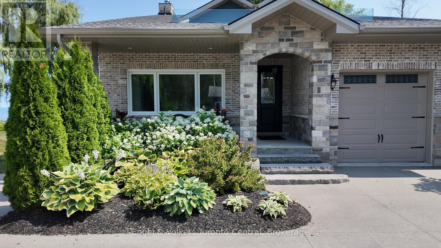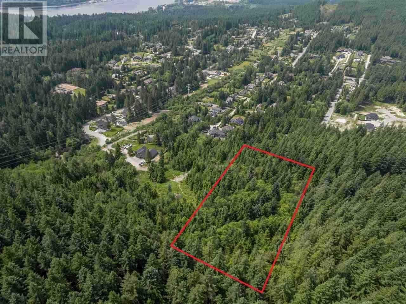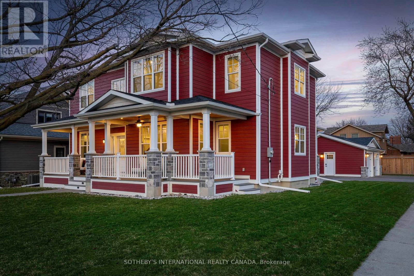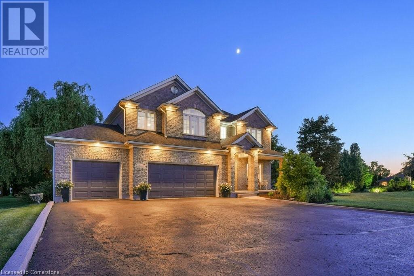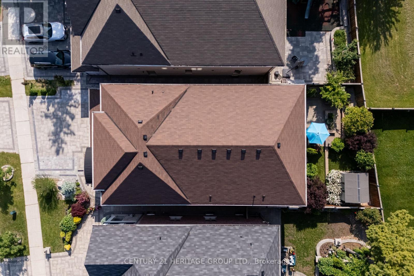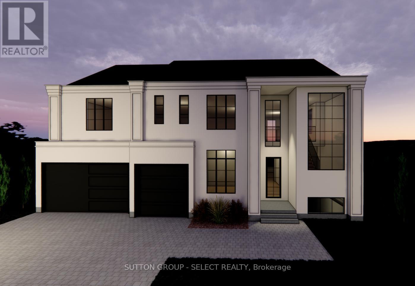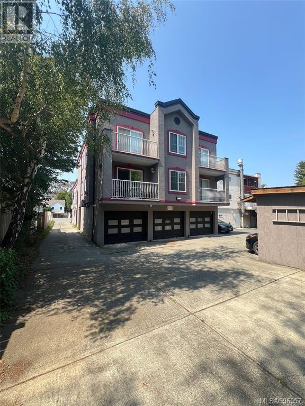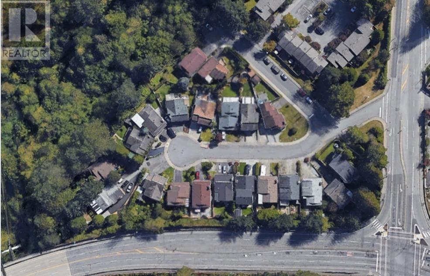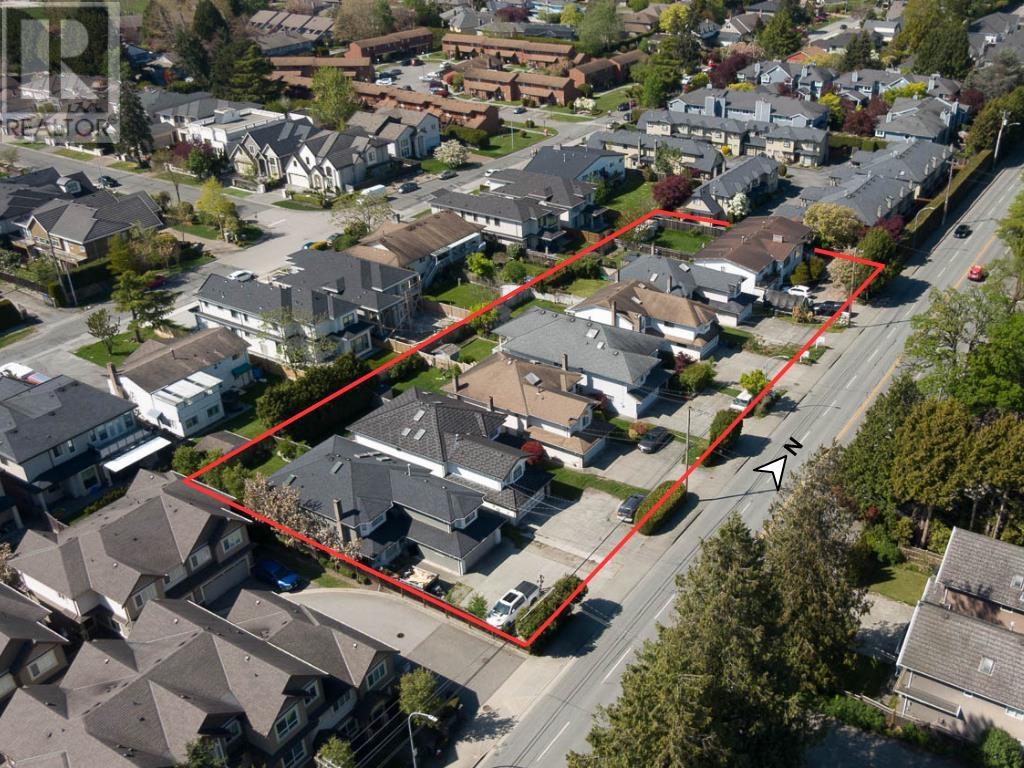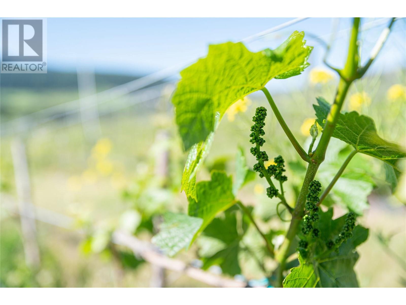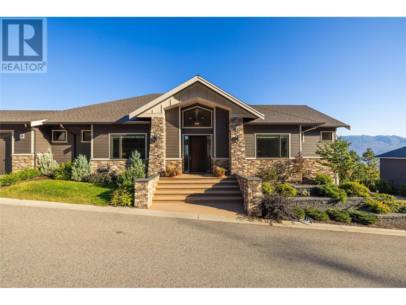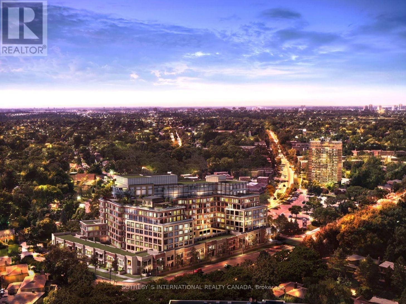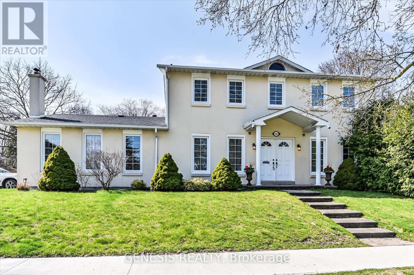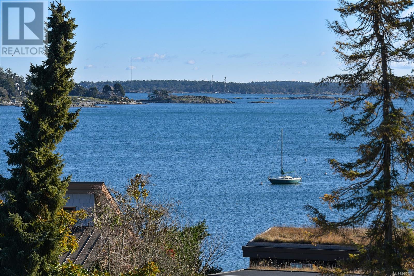19 Reid's Ridge
Oro-Medonte, Ontario
This extraordinary estate, set on 8.6 acres, offers a thoughtfully designed layout that blends luxury, privacy, and functionality. Originally built as the builder's own home, it features a multi-generational living space with distinct yet connected areas, ideal for families who want both closeness and independence. The open-concept design flows seamlessly across the main floor, loft, and walk-out basement, creating an inviting atmosphere for both everyday living and grand entertaining. The expansive kitchen, connected effortlessly to the living and dining areas, is perfect for hosting large gatherings. The primary suite is a masterpiece, boasting built-in cabinets, a spacious walk-in closet, and a spa-inspired bathroom with dual vanities and a unique shower with two separate entrances. With five bedrooms plus a fitness room that can serve as a sixth bedroom home offers abundant space. Movie nights will never be the same thanks to your private theatre, making trips to a movie theatre a thing of the past! Step outside to the stunning covered deck, where you'll enjoy breathtaking views offering unmatched serenity. With over 6,500 square feet of finished interior space, this home is truly a rare find best appreciated in person to fully experience its exceptional layout and design. Measurements as per Geo Warehouse 350.94 ft x 849.28 ft x 305.11 ft x 9.82 ft x 9.82 ft x 9.82 ft x 9.82 ft x 9.82 ft x 9.82 ft x 9.82 ft x 145.59 ft x 695.97 ft x 929.12 ft (id:60626)
Century 21 B.j. Roth Realty Ltd.
Homelife Frontier Realty Inc.
229 Falstaff Avenue
Toronto, Ontario
Move in within 90 days and enjoy peace of mind with full Tarion New Home Warranty coverage in this stunning, custom-built modern home. Boasting over 3,400 sq. ft. of sophisticated living space, this residence blends luxury, functionality, and contemporary design. The heart of the home is a sleek chefs kitchen featuring high-end built-in appliances and stylish finishes, complemented by 7.5" wide-plank hardwood floors, heated bathroom floors, and a striking 72 electric fireplace that anchors the open-concept living area. The second floor offers four spacious bedrooms and three full bathrooms, while the main level includes a chic powder room for guests. A separate one-bedroom suite in the basement provides flexibility for extended family or rental income. Modern conveniences include built-in speakers, smart lighting, dual laundry rooms, and a 12-foot tall epoxy-finished garage perfect for showcasing your vehicles. Work with our in-house designer to fully customize your flooring, cabinetry, wall colors, and finishes to create a truly personalized home. (id:60626)
Royal LePage Ignite Realty
3465 Cadboro Bay Rd
Oak Bay, British Columbia
*Open House Sat July 12th 1230-2pm & Sun July 13th 1-3pm* Main-Level Luxury Living with room for in-laws. Set on more than half an acre of flawless landscaping, this is a back yard lovers dream. Just steps to Uplands Golf Course, this tastefully updated home features 3 bedrooms and 3 baths with the primary on the main level. Notable features include a recently updated kitchen with heated countertops and heated floors, updated bath, hardwoods, heat pump, drain tile, upgraded electrical and plumbing, newer roof and a finished basement for your in-law or guests to stay. Walk out to your expansive backyard drenched in the morning sun with room for a pool, sport court, putting green or more! The private oasis is perfectly manicured and located within minutes to some of the best beaches. Book a showing today to come see this incredible backyard and learn why the Uplands is so desirable. (id:60626)
RE/MAX Camosun
309 Cockshutt Road
Brantford, Ontario
Stunning 5.26 ac "Rural Masterpiece" located mins W of Brantford/403-incs 2018 cust. blt home introducing 2379sf living space, 2379sf WO lower level & 759sf htd 3-car garage. Ftrs "World Class" kitchen sports ample cabinetry, BI appliances, contrast island, backsplash, quartz counters & dining area enjoys patio door WO to deck incorporates swim spa, living room incs cath. ceilings & BI fireplace, primary bedroom w/5pc en-suite & WI closet, 2 bedrooms, laundry room & 3pc bath. Lower level offers family room, 2 add. bedrooms, 4pc bath & storage/utility rooms. Impressive ins/htd/cooled 5750sf shop (2020) ftrs office, washroom, upper level unit, overhead doors & front overhang. Shop rented til Dec. 1/25. Extras-prof. landscape, n/g furn/AC, htd bath floors, well w/purification, invisible pet fence, septic & potential to sever aprx. 1.5ac lot. (id:62611)
RE/MAX Escarpment Realty Inc.
309 Cockshutt Road
Brantford, Ontario
Stunning 5.26 ac Rural Masterpiece located mins west of Brantford & 403 offering over 400ft of paved road frontage overlooking manicured grounds extending to scenic forest area. Positioned majestically on this coveted piece of creation is 2018 custom built one storey home introducing 2,379sf of flawless main floor living space, 2,379sf fin. lower level enjoying walk-out & direct access into 759sf heated 3-car garage. Gorgeous tailored stamped concrete stair system, adorned with low maintenance perennial gardens & extensive armour stone accents, provides entry to this authentic Country Estate loaded w/built-in cabinetry handcrafted by former professional cabinetmaker owner. A world class kitchen is sure to impress the most discerning chef or foodie sporting beautiful cabinetry, premium built-in appliances, designer contrast island, stylish backsplash, quartz countertops & adjacent dining area incs patio door WO to elaborate elevated private rear deck system accessing luxury swim spa -continues to bright living room highlighted w/shiplap cathedral ceilings, wall to wall windows & chic fireplace set in reclaimed wood feature wall. Primary bedroom w/5pc en-suite & WI closet, 2 bedrooms, laundry room & 3pc bath complete main level design. Relax or entertain in comfortable confines of lower level family room - leads to 2 add. bedrooms, 4pc bath & multiple storage/utility rooms. Plank style tile flooring compliments the opulent interior w/sophisticated flair. Car Enthusiasts, Truckers, Hobbyists or Small Business Operator main never leave 2020 built, impressive insulated/heated/cooled 5750sf shop presenting endless possibilities & uses incs separate showroom/office, washroom, upper level living area, several insulated overhead roll-up doors & classic front overhang. Shop rented until Dec. 1/25. Extras - n/g furnace, AC, heated tile bath floors, ex. well w/purification, invisible pet fence, septic & more! Bonus - potential to sever aprx. 1.5ac lot. Country Perfection! (id:60626)
RE/MAX Escarpment Realty Inc.
129 & 131, 10985 38 Street Ne
Calgary, Alberta
OWNER MOVING TO BIGGER FACILITY. This is your chance to own these 2 bays with Concrete mezzanines, 2 drive in doors, Fully front fixtured for office or showroom and back warehouse with total of 5827 Sqft of space offering for sale. DC zoning allows full flexibility for business of your own choice. Quick access to Stoney trail and Deerfoot trail. Short distance to Airport. 22 ft ceiling Clearance to warehouse. Total of 10-11 Parking spots available with 5 at the front and 6 next to back door loading doors. Almost all uses are allowed including automotives. Bay 129 can be purchased separately. Size of unit 129: 1833 Sqft Main Leval + 733 SQFT mezzanine level (Some added revenue for mezzanine office of 129 is rented for $1500 Per month. ) Size of 131: 3261 Sqft Main Level + 969 SqFt Mezzanine Level. (id:60626)
Royal LePage Solutions
474 Snowsell Street N
Kelowna, British Columbia
Welcome to 474 Snowsell! Stunning new build family home with legal suite, located in the sought-after neighborhood of North Glenmore. This quality-built home features eight bedrooms and eight bathrooms, which includes 2 bed, 1 bath legal suite. The main floor features open-concept kitchen with large island, quartz countertops, custom cupboards and stainless appliances. The kitchen seamlessly flows into the large living room accompanied by a cozy gas fireplace. The main floor features 2 master bedrooms with walk in closets & oversized en-suites! The top floor of the main home boasts of 4 master bedrooms with en suites and walk in closets. Oversize living room on the top floor leading to the deck, perfectly situated for entertaining indoor or outdoor! Enjoy the modern and sleek design of the home with glass railings, extravagant backsplashes, beautiful tile work highlighting the gas and electric fireplaces, high quality vinyl flooring. Attention to detail shows thru feature walls and quality finishes throughout the home. Attached is a triple garage with parking for at least four more vehicles. This home is conveniently located within walking distance to North Glenmore Elementary and Dr. Knox School, close to City Transit, Shopping, and a short drive to Downtown Kelowna. It is located 10 minutes from the airport and UBC. Additional features include built in vacuum system, fully irrigated yard, modern wave security camera system and comes with 2-5-10 year warranty. (id:60626)
Century 21 Assurance Realty Ltd
8711 82 Av Nw
Edmonton, Alberta
FULLY RENOVATED IN 2011. RELIGIOUS ASSEMBLY ZONING APPROVED IN 2011. LOTS OF UPGRADES. EXCELLENT HIGH TRAFFIC LOCATION. AMPLE PARKING. CERAMIC TILE FLOORS. 8 MAIN FLOOR OFFICES PLUS KITCHEN. 9 SECOND FLOOR OFFICES. 3 SETS OF WASHROOMS. CLOSE TO BONNIE DOON SHOPPING CENTRE, UNIVERSITY OF ALBERTA AND DOWNTOWN. BEAUTIFUL LOWER FLOOR SANCTUARY WITH SKYLIGHTS. SEEING IS BELIEVING. PLEASE DO NOT APPROACH CHURCH OR STAFF. (id:60626)
Century 21 Signature Realty
1712 Sixth Avenue
New Westminster, British Columbia
Developer Alert! Rare opportunity to acquire six side-by-side lots on Sixth Ave (1626, 1630, 1702, 1706, 1708 & 1712 Sixth Ave) in the heart of New Westminster. This exceptional land assembly presents a prime development opportunity in a rapidly evolving and transit-connected area. The site offers convenient access to shops, cafes, schools, parks, and public transit-making it ideal for larger infill projects, multiplex developments, or potential low-rise housing. Buyers are advised to consult with the City of New Westminster regarding the Official Community Plan (OCP) and future land use potential. Don´t miss your chance to be part of a growing, vibrant, and well-connected community! (id:60626)
RE/MAX Select Properties
1708 Sixth Avenue
New Westminster, British Columbia
Developer Alert! Rare opportunity to acquire six side-by-side lots on Sixth Ave (1626, 1630, 1702, 1706, 1708 & 1712 Sixth Ave) in the heart of New Westminster. This exceptional land assembly presents a prime development opportunity in a rapidly evolving and transit-connected area. The site offers convenient access to shops, cafes, schools, parks, and public transit-making it ideal for larger infill projects, multiplex developments, or potential low-rise housing. Buyers are advised to consult with the City of New Westminster regarding the Official Community Plan (OCP) and future land use potential. Don´t miss your chance to be part of a growing, vibrant, and well-connected community! (id:60626)
RE/MAX Select Properties
1630 Sixth Avenue
New Westminster, British Columbia
Developer Alert! Rare opportunity to acquire six side-by-side lots on Sixth Ave (1626, 1630, 1702, 1706 ,1708 & 1712 Sixth Ave) in the heart of New Westminster. This exceptional land assembly presents a prime development opportunity in a rapidly evolving and transit-connected area. The site offers convenient access to shops, cafes, schools, parks, and public transit-making it ideal for larger infill projects, multiplex developments, or potential low-rise housing. Buyers are advised to consult with the City of New Westminster regarding the Official Community Plan (OCP) and future land use potential. Don´t miss your chance to be part of a growing, vibrant, and well-connected community! (id:60626)
RE/MAX Select Properties
1626 Sixth Avenue
New Westminster, British Columbia
Developer Alert! Rare opportunity to acquire six side-by-side lots on Sixth Ave (1626, 1630, 1702, 1706, 1708 & 1712 Sixth Ave) in the heart of New Westminster. This exceptional land assembly presents a prime development opportunity in a rapidly evolving and transit-connected area. The site offers convenient access to shops, cafes, schools, parks, and public transit-making it ideal for larger infill projects, multiplex developments, or potential low-rise housing. Buyers are advised to consult with the City of New Westminster regarding the Official Community Plan (OCP) and future land use potential. Don´t miss your chance to be part of a growing, vibrant, and well-connected community! (id:60626)
RE/MAX Select Properties
716 Guiltner Street
Coquitlam, British Columbia
West Coquitlam Development opportunity! - RT-1 zoning allows many uses for this property as it sits on the border of the 800 meters radius TOA. Under Coquitlam's newly proposed and soon to be adopted SSMUH housing plan, this property may qualify for duplex, tri plex quad plex, multi plex and with assembly with the Neighbours an apartment development with an FAR of up to 3. Large 3 bedrms up, family room and huge rooms plus downstairs another 3 bedrm basement suite. Detached 2 car garage perfect for home shop or rent if out for extra income. The area is under full development and one minute to the Burnaby border. Fantastic hold or develop now! (id:60626)
Royal LePage West Real Estate Services
19652 Silver Skagit Road, Hope
Hope, British Columbia
Rare I2 Light industrial zoning just off of Trans Canada highway exit 168 in Hope BC. Property sold in conjunction with 19683 Silver Skagit Road. Total Price offered for both parcels is $5,700,000 and 5.49 flat acres. Invest in the future , Invest in Hope. The junction to everywhere- 60 minutes to border crossing,90 minutes to Vancouver, 2 hours to Kelowna, 2 Hours to Kamloops. * PREC - Personal Real Estate Corporation (id:60626)
RE/MAX Nyda Realty (Hope)
35925 Fore Road
Abbotsford, British Columbia
Situated at the end of a NO-THRU street, and primarily out of the floodplain, this property boasts a peaceful setting with panoramic views of Matsqui Prairie and the Golden Ears mountains. Original home built in 1930 needs EXTENSIVE work, but offers manageable square footage and a functional layout. House is being sold "as is where is". The acreage offers ample water for both irrigation and domestic consumption, by way of 2 separate drilled wells with high GPM. Land has a gentle slope, but would be well suited to crops, livestock, or a private executive estate overlooking the mountains and Matsqui Prairie. If you're thinking of building in Abbotsford, this property must make your viewing list. (id:60626)
Sutton Group-West Coast Realty (Abbotsford)
B.c. Farm & Ranch Realty Corp.
15564 100 Avenue
Surrey, British Columbia
All measurements are approximate, to be verified by buyer if important. SOLD AS IS - LAND ASSEMBLY OPPORTUNITY, Zoning changed to R3: Urban Residential Zone which encourages development of townhouses, rowhouses and other forms of multiple housing development. Call for more info. (id:60626)
Royal LePage Global Force Realty
4607 Kingston Road
Toronto, Ontario
This exceptional potential development site in West Hill offers strong value in Scarborough's emergent corridor along Kingston Road. Strategically positioned just south of Kingston Rd, the site enjoys direct access to Highway 401, TTC, GO Transit, and Lake Ontario, placing it at the nexus of urban convenience and lifestyle appeal. The Kingston Rd corridor is undergoing significant transformation, with multiple condo mid-rises and townhome projects in the pipeline .The areas greenfield and infill opportunities are gaining traction due to transit upgrades, growing institutional populations, and widening e-commerce/retail needs along Kingston Road. Guildwood GO Station provides a 25 minute direct service to downtown Toronto and TTC bus services along Kingston, Morningside, and Lawrence ensure easy transit for students, professionals, and residents. Why West Hill...Why Now? West Hill is undergoing a resurgence: Institutional anchors (UTSC & Centennial College) are transforming the area into an education and innovation hub. A growing population of students, faculty, and staff will fuel demand for purpose-built rental, retail, daycare, and services. High-quality green spaces and recreational infrastructure promote desirable lifestyle living. Market fundamentals and momentum point to sustained long-term appreciation get in early on this growth trajectory. This site is primed for a landmark mixed-use project that caters to students, faculty, families, professionals, and seniors alike. Take advantage of exceptional location backed by institutional and recreational anchors in one of Scarborough's fastest-changing corridors. (id:60626)
Century 21 Leading Edge Realty Inc.
710 Gauthier Avenue
Coquitlam, British Columbia
Attention Builders and Developers! Prime Location Land Assembly. Over an Acre in West Coquitlam. Lots totaling 52,191 Sqft. Total Buildable Floor Space Potential: Up to 156,573 sqft. Mid Rise Condo building Opportunity. Located within 400-800m of key Transit Oriented Area. Floor Area Ratio (FAR) of up to 3.0 and up to 8 stories. No Restrictions - no easements, right of ways, covenants, streams etc. Situated in a highly desirable area with excellent access to transit and amenities. 251 & 255 Hart St and 706, 710, 712 & 716 Gauthier Ave are all available for sale. For more information and to discuss this exciting development opportunity call today! (id:60626)
Royal LePage Elite West
255 Hart Street
Coquitlam, British Columbia
Calling all Builders, Developers and Investors! Prime Location Land Assembly. Over an Acre in West Coquitlam. Lots totaling 52,191 Sqft. Total Buildable Floor Space Potential: Up to 156,573 sqft. Mid Rise Condo building Opportunity. Located within 400-800m of key Transit Oriented Area. Floor Area Ratio (FAR) of up to 3.0 and up to 8 storeys. No Restrictions - no easements, right of ways, covenants, streams etc. Situated in a highly desirable area with excellent access to transit and amenities. 251 & 255 Hart St and 706, 710, 712, & 716 Gauthier Ave are all available for sale. For more information and to discuss this exciting development opportunity call today! (id:60626)
Royal LePage Elite West
716 Gauthier Avenue
Coquitlam, British Columbia
Development Opportunity! Prime TOA Location Land Assembly. Over an Acre in West Coquitlam. Lots totaling 52,191 Sqft. Total Buildable Floor Space Potential: Up to 156,573 sqft. Mid Rise Condo building Opportunity. Located within 400-800m of key Transit Oriented Area. Floor Area Ratio (FAR) of up to 3.0 and up to 8 stories. No Restrictions - no easements, right of ways, covenants, streams etc. Situated in a highly desirable area with excellent access to transit and amenities. 251 & 255 Hart St and 706, 710, 712, & 716 Gauthier Ave are all available for sale. For more information and to discuss this exciting development opportunity call today! (id:60626)
Royal LePage Elite West
35 Lisa Crescent
Richmond Hill, Ontario
Welcome to this refined, custom-built home nestled in the heart of the prestigious Doncrest community. Never before offered to market, this exceptional family home unveils over 3,000+ square feet of above-grade living space, masterfully blending elegance, functionality, and craftsmanship in one seamless composition. From the moment you enter, you are greeted by a sense of warmth and intention. Timeless French doors, gleaming hardwood floors, and thoughtfully curated finishes speak to the quality and care embedded into every corner of the home. At the heart of the interior lies a breathtaking architectural skylight, an extraordinary design feature that filters natural light through the residence, casting soft illumination across both levels and creating an atmosphere of effortless serenity. The main floor is defined by a graceful flow between formal living and dining areas, ideal for entertaining, and a spacious family room anchored by a stone fireplace mantle that overlooks the lush, private gardens. The chefs kitchen is both inviting and functional, with stainless steel appliances, granite countertops, and abundant cabinetry designed for modern culinary living. Upstairs, the generously proportioned bedrooms offer privacy and quietude, each a sanctuary of light and calm. The lower level extends the home's versatility with an expansive rec room, custom wet bar, built-in wall unit, and a large eat-in kitchen, perfect for entertaining.Outside, a professionally landscaped backyard with a concrete patio invites al fresco dining and tranquil evenings under the open sky. Perfectly situated within walking distance to exceptional schools including Christ the King CES and Doncrest Public, and in the sought-after St. Robert CHS IB Program zone. Moments to Highways 7, 404, 407, premium shopping, dining, and everyday essentials. This is more than a home its a statement of enduring design, light, and livability in one of Richmond Hills most cherished neighbourhoods. (id:60626)
Sotheby's International Realty Canada
401 199 Victory Ship Way
North Vancouver, British Columbia
Experience elevated living at the prestigious waterfront "Trophy At The Pier". This luxury 3 bed/3 bath property includes sweeping water views, the Vancouver skyline, Stanley Park, Lions Gate Bridge, and the majestic North Shore mountains. The crown jewel of this property is its expansive rooftop deck, designed for relaxation and entertainment, featuring a hot tub, fire pit, and ample space to take in the breathtaking surroundings. Residents here enjoy a truly luxurious lifestyle with privileged access to the world-class amenities of the Pinnacle Hotel at the Pier. Indulge in the lap pool, jacuzzi, steam room, and sauna, or stay active in the state-of-the-art fitness center and yoga studio. Contact us to schedule a showing today! (id:60626)
Orca Realty Inc.
607 Glenwood Avenue
Kelowna, British Columbia
Attention Developers! This conveniently located MF4 lot is within the Kelowna General Hospital transit oriented area. Featuring a large .29 acre lot, is zoned MF4 allowing mid rise apartments up to 6 stories with a FAR of 2.5 and is in a parking exempt zone, allowing flexibility for the developer to decide on parking. Lot is approx. 12,632 SQFT on a 78 Ft wide x 160 Ft long and has an added bonus of back lane access for additional options. At approximately $182 a SQFT for the land, this is the best priced lot in the area! Located in the highly desirable Kelowna South Neighborhood, steps from the hospital, a few blocks to the beach, close to the Pandosy Village, downtown and with a bus stop only a 2 minute walk away. For Developers looking for a larger project, the adjacent property at 633 Glenwood is also for sale. Sellers are willing to rent back if it suits the buyer. Please SEE PHOTOS for brochure and more details. (id:60626)
Century 21 Assurance Realty Ltd
185 Birchcliff Road
Birchcliff, Alberta
Welcome to this rare opportunity to purchase this highly sought after Birchcliff home on the sunny side of Sylvan Lake! This stunning 2 storey home on a 75 x 213 lot offers breathtaking panoramic views and endless possibilities for lakeside living. This exceptional home boasts 2 primary bedrooms with ensuites and both rooms feature amazing SW views of the legendary Sylvan Lake Sunsets. This beautifully crafted home featuring soaring ceilings, rich wood detailing, granite countertops and elegant hardwood floors throughout. The upper family room and great room feature serene lake views from the expansive windows that flood the space with natural light, or relax by the cozy fireplace on cooler evenings. Step outside to the covered deck, gas fire pit, perfect for entertaining, unwinding, or simply soaking in the natural beauty of your surroundings. With plenty of space to expand or customize, this property offers incredible potential for a luxurious year-round residence or a weekend retreat. (id:60626)
RE/MAX Real Estate Central Alberta
18403 25 St Ne
Edmonton, Alberta
22.76 prime acres of developable land with ASP. The property includes River Vally location and ravine overlooking a beatiful valley. !800 square foot renovated bungalow with TRIPLE attached garage and finished basement. 2 shops. 18 x 34 with furnace and 220 and 42 feet x 150 feet with gas to building. This investment will only go up in value since new housing is only a near distance to MARQUIS subdivision. (id:60626)
Royal LePage Arteam Realty
4150 Hughes Road
Kelowna, British Columbia
DISCOVER THIS HIDDEN GEM!! First time on the market and ready for the next family to enjoy its 6+ acre property including lovely LAKE VIEWS AND BEAUTIFUL SUNSETS! This is a perfect place to raise the kids plus delight in the variety of fruit and nut trees, including hazelnuts, chestnuts, apricots, and cherries, adding to the property's allure and charm. Situated in a location with easy access to all that Kelowna has to offer, like championship golf courses and wineries like Tantulus & Spearhead, it's only a short drive to many beaches & schools for the kids. With its unique design and amazing custom rock fireplace, this property offers the perfect canvas to unleash your creativity and transform it into a stunning estate with plenty of space to expand. The pool is steel-reinforced concrete, and with a few touch-ups, it'll be fantastic for soaking up the summer sunshine. This property presents a rare opportunity to own a piece of Kelowna's history while creating a vision for its future. Contact your favourite realtor for a private tour today!! (id:60626)
Stilhavn Real Estate Services
47 Glen Road
Collingwood, Ontario
Beachfront Bliss in Collingwood. Where Memories Are Made. Imagine waking up to the sound of the waves and stepping onto your own natural sandy beach. This new custom-built waterfront home on Georgian Bay is a place for family gatherings. Designed for a true beach lifestyle, enjoy kayaking, paddle boarding, and swimming just steps from your door. Inside, over 3,000 sq. ft. of beautiful living space welcomes you with a gourmet kitchen, wood-burning fireplace, and breathtaking water views from the main floor and upper-level deck. A main floor bedroom with ensuite, spacious upstairs bedrooms, family room, and private office make this the perfect home for family, friends, and relaxation. Plus, theres a detached workshop for all your hobbies and toys. This is more than a home, its a way of life. Your perfect waterfront escape awaits. Adjacent vacant Georgian Bay waterfront lot also for sale(50 ft x 345 ft). (id:60626)
Engel & Volkers Toronto Central
6225 Porto Rico Ymir Road
Ymir, British Columbia
Welcome to Logden Lodge, an astonishing 5 home residence situated on a private 42 acres bordering crown land. The Logden Lodge is a flourishing and prosperous establishment cherished by both the local community and tourists, boasting a dedicated base of loyal guests. Founded in 2013 by its current owners, the lodge was established to offer a distinctive experience amidst natural beauty and the serene ambiance of the outdoors. The owners' decision to relocate to Europe presents a rare opportunity for someone to step into this already well-established boutique lodge in its current state, with significant potential for growth. Nestled on 42 acres of private forested land, four exquisite luxury cabins are discreetly tucked away in their secluded corners, seamlessly blending European style with locally sourced rustic decor and elements. Explore numerous walking and hiking trails while taking in the breathtaking views and enjoy the year-round creek meandering through the property. Partnered with European and Canadian travel agencies, this presents a turn-key opportunity to either carry on with an already thriving lodge on its appropriate C2 Tourism commercially zoned land or transform it into your own residential estate. Located near Whitewater Ski Resort and a part of the welcoming community of Ymir, this property boasts a prime location surrounded by breathtaking remote lakes, exceptional backcountry terrain, and close proximity to the historic town of Nelson. (id:60626)
RE/MAX Four Seasons (Nelson)
2982 Sunnyside Road
Anmore, British Columbia
Rarely do parcels larger than 1 acre become available in Anmore. This beautiful forested and sloping 7.128 acre site has views to the South, West and North. The extension of Leggett Drive will go through to the property in the future to access lands beyond. Buntzen Lake, Sasamat Lake, Belcarra, Trails and nature at your doorstep. Call for more information. (id:60626)
Real Broker
7490 Copley Ridge Dr
Lantzville, British Columbia
Lantzville Foothills view home with rare front & rear yards for kids and pets to play! Featuring serene ocean, mountain & city views. This modern craftsman 5 bedroom, 4 bathroom home has a large 1 bedroom, 1 bathroom suite with its own garage & heat pump. Floor to ceiling windows on the main level add natural light & showcase the ocean view backdrop in the great room. Bright quartz kitchen with view window & a large island has plenty of counter space & eating bar - great for breakfasts & entertaining guests! Convenient butler pantry provides more space, full fridge, microwave & an extra dishwasher. The Primary Bedroom has a functional 5-piece ensuite with water closet, large customized walk-in closet, & back patio access - a superb spot to enjoy a morning coffee or an evening beverage. Walk right onto the private back patio to enjoy the yard space, & take in the picturesque views of the Winchelsea Islands, coast mountains, North Nanaimo, Vancouver, including planes flying in & out at YVR. You can do this all while lounging by the natural gas fireplace or sitting in the gas heated dunk pool. Around the side, off the dining area is another patio area with a bbq, eating area & access to the front. 3 spacious bedrooms upstairs, including a Jack & Jill 5-piece bathroom, flex area - convenient for kids to lounge & play. Access to the large 1 bedroom suite allows you to use as your own living space or keep it locked off for tenants, long term Airbnb, extended family, nanny or students. Situated on a large, mostly flat lot, with front & rear landscaped yards, Rachio smart irrigation, methodical landscaping with blooms to enjoy from spring to fall. Extras include: Level 2 EV Ready, natural gas furnace & hot water on demand, 3 car garage with additional storage room, extensive crawl space & much so much more! Showings to be booked with day before notice please. You won’t want to miss this opportunity, reach out now to book your showing! (id:60626)
460 Realty Inc. (Na)
62 Miles Street
Milton, Ontario
Welcome to 62 Miles Street. This stunning 5 year old custom craftsman is centrally located in the highly desired Old Milton neighbourhood. Set on an impressive 67x120ft corner lot, it features new fibreglass inground pool, separate double car garage, charming composite wrap around porch, and spectacular curb appeal. Rare 9 ft ceilings on all three floors, this open concept design is sure to impress. The focal point stone adorned gas fireplace with shiplap feature wall faces the stunning custom kitchen with massive centre island, slate appliances, and subway tile backsplash. The romantic separate formal dining room with expansive windows, faces the front yard. The main floor office equipped with built-in shelving is perfect for the work from home professional. The mudroom features custom built-in closet and bench, a separate entrance to the yard, a 2 piece bath, and the laundry room. The large primary bedroom has two walk in closets, and gorgeous white spa like 5 piece bath with glass shower and claw foot soaker tub. Two additional bedrooms have built-in closests, and the 4th with a large walk-in. Take the stairs to the lower level and find an impressive open concept finished recreation room with built-in home theatre with screen, projector, and surround sound. A beautiful 3 piece bath with large glass shower completes the basement. Walk out onto the composite deck perfect for the summer BBQ dining and down to the incredible pool area with beautiful landscaping and grand 16x30ft inground fibreglass ozone pool, and modern hardscaping. Surrounded by many beautiful custom built homes and more up and coming, Miles is a lovely quiet family friendly street with beautiful mature trees and large lots, ready to raise the next generation of families. (id:60626)
Sotheby's International Realty Canada
109 Crewson Court
Erin, Ontario
Luxury bungalow on 2.5 Acres with Saltwater pool and stunning finishes. Step into elegance with this expansive, 2,665 sq ft brick and stone bungalow nestled on a picturesque 2-acre lot. Featuring 3 spacious bedroom and a thoughtfully designed open-concept layout, this home combines luxury, comfort, and functionality. From the moment you enter, the soaring 12-ft ceiling in the main foyer makes a grand impression, flowing into a bright and airy main floor with hardwood flooring throughout. The dining room boasts an elegant coffered ceiling and connects seamlessly to the gourmet kitchen through a stylish butler's pantry-ideal for entertaining. Oversized windows throughout flood the space with natural light and offer breathtaking views of the professionally landscaped backyard and inground saltwater pool- your own private retreat. The luxurious primary suite is a true escape, featuring a spa-like ensuite with a freestanding tub and an expansive walk-in closet. A second bedroom also offers a walk-in closet, providing comfort and convenience. The part finished basement expands your living space with a large great room, a 4pc bathroom, a home office (with its own walk-in closet), and plenty of room to grow. (id:60626)
RE/MAX Real Estate Centre Inc.
3 Haley Court
West Montrose, Ontario
Experience the perfect blend of elegance & comfort in this beautiful estate, situated in the sought-after community of West Montrose. Designed with both style and function in mind, this home offers a thoughtfully planned layout creating an ideal setting for families of all sizes to enjoy. Main floor Captivates you with rich engineered hardwood flooring & premium ceramic tile throughout. At the heart of the home lies a true chef’s kitchen, featuring high-end appliances, granite countertops, undermount sink, & a professional 6-burner gas stove. The kitchen also includes two dishwashers, soft-close cabinetry, a built-in fridge, & two expansive islands, perfectly suited for everything from intimate family dinners to grand-scale gatherings. The five generously proportioned bedrooms each offer a private/semi-private bathroom. Large primary suite serves as a tranquil retreat, featuring a 4-piece ensuite & walk-in closet. Luxury upper level laundry room is located on this level. Step outside to a spectacular covered back porch complete with a wood-burning fireplace, built-in overhead speakers, heaters, & skylights. Stunning inground saltwater heated pool, creating a private oasis perfect for entertaining. Beyond the pool, a beautifully designed pool house offering a stylish space to enjoy. Complete with a full kitchen, a sit-up breakfast bar, a projection screen for movie nights, & a 2-piece bath & shower facilities. Landscaped gardens & mature trees create a picturesque retreat like setting. The fully finished lower level offers two bedrooms, 3pc bath, office space/play areas, & a large rec room. The home boasts a triple car garage, offering ample space for parking & storage. The enormous driveway provides parking for up to 16 cars. And don’t forget, this home is equipped with surround sound & total home audio, provided by Station Earth, enhancing every room with exceptional sound. This is an extraordinary opportunity to make this one-of-a-kind property your own. (id:60626)
RE/MAX Solid Gold Realty (Ii) Ltd.
80 Marbrook Street
Richmond Hill, Ontario
Welcome to this stunning detached home nestled in the prestigious and peaceful Mill Pond communityone of Richmond Hills most desirable neighborhoods. This beautifully maintained residence offers both privacy and charm, with unobstructed views and a backdrop of majestic tall pine trees.Step into a grand 19-foot open-to-above foyer that sets the tone for the rest of the home. Featuring soaring 10-foot ceilings on the main floor, 9-foot ceilings on the second floor, and 9-foot ceilings in the basement, the home is bathed in natural light from numerous large windowsperfectly framed for your ideal drapery with stylish rods and end caps.Enjoy five spacious bedrooms on the second floor and a versatile main-floor office that can easily serve as a sixth bedroom. The main floor also includes a laundry room for added convenience. With three full bathrooms upstairsincluding one with a relaxing Jacuzzi tuband a main-floor powder room, every detail has been thoughtfully considered for comfort.The professionally finished basement, completed with a Richmond Hill City permit, features a legal income-generating apartment. It includes two bedrooms with closets, a 3-piece bathroom, an additional powder room, private laundry, a guest closet, and a separate recreation roomall securely divided by a fire-rated door and accessible via a private walk-up entrance on the east side.A porch enclosure expands your outdoor living space, and a backyard shed keeps your tools and seasonal items neatly stored.This exceptional home offers more than just living spaceits a lifestyle upgrade. A perfect blend of space, elegance, and investment potential, designed to meet the evolving needs of your family. (id:60626)
Century 21 Heritage Group Ltd.
567 Creekview Chase
London, Ontario
Live the dream in this 3,400 sq. ft., Westhaven Homes beauty offering a seamless blend of sophisticated design, classic linear architecture & exceptional craftsmanship set on a lush ravine lot in the Sunningdale Court enclave. Striking curb appeal sets the tone with a sleek stucco exterior, dramatic black windows & muntins that enhance the voluminous windows, filling the feature staircase with natural light. Perfectly positioned on a picturesque ravine lot in exclusive Sunningdale Court, this home offers breathtaking views of the Medway Valley Heritage Forest & the tranquil Medway Creek.Step inside to experience a thoughtful layout, soaring 10 ft main floor ceilings & upscale finishes throughout. Rich hardwood flooring flows across the main level, complementing clean lines & oversized windows that invite natural light into every space. The open-concept kitchen is a chefs dream with a walk-in pantry, a beautiful dinette with wraparound banquette & a quiet dining room overlooking the treetops. The dramatic 20 ft ceiling in the great room is anchored by a natural gas fireplace & opens to a balcony perched above the ravineperfect for morning coffee or evening unwinding. A separate main floor office offers a peaceful private workspace.Upstairs, 9 ft ceilings frame four spacious bedrooms & three full bathrooms including a luxurious primary suite with a spa-like 5-piece ensuite, heated floors, a separate water closet & a walk-in closet with custom built-ins. A second-floor laundry conveniently located adjacent to the primary suite adds everyday ease. An open catwalk floats gracefully between the front entry windows & the great room below, creating an architectural moment that ties the home together.The walk-out lower level, w/ 9 ft ceilings, adds incredible potential for a gym, theatre, guest suite or multi-generational living. 3-car garage features direct stairs to the lower level. Incredible setting close to trail systems, nature, golf, north London shopping & amenities. (id:60626)
Sutton Group - Select Realty
3185 Quadra St
Victoria, British Columbia
ACT FAST – PRICED UNDER ASSESSED VALUE! This fully leased, mixed-use property near Downtown Victoria delivers immediate income and long-term upside. Located at the high-traffic intersection of Quadra and Tolmie, the building features a 2,590 sq ft ground-floor commercial space leased to Arctic Spas, showcasing a dynamic showroom. The upper floors include one 1-bedroom and two 2-bedroom residential units, plus a top-floor 2-bedroom + den penthouse with a rooftop patio and city views. Major upgrades were completed in 2019, with additional updates to residential units in recent years. Offered below assessed value, this is a rare opportunity to secure a high-exposure, fully tenanted asset in a sought-after market. Updated appraisal and full financials available for qualified buyers upon signing a confidentiality agreement. Opportunities like this are rare—contact the listing agent today! Please respect tenant privacy—do not disturb. (id:60626)
Exp Realty (Na)
1116 Wallace Court
Coquitlam, British Columbia
High Density Apartment Residential 2.56 acre site (111'513.6 Sq Ft) falls under the new TOA - Transit Oriented Area. Projected Allowable Density (FAR) minimum 5. Projected Allowable Height 20 Storeys (id:60626)
Angell
7431 No. 2 Road
Richmond, British Columbia
This property is part of a LAND ASSEMBLY. 5,861 square ft LOT (39.86 x 147.41) with a 4 bed/3 bath family home. Located in this PRIME, CENTRAL location between Granville Avenue and Blundell Road. Large, fenced yard with West views and lots of exterior parking on concrete driveway plus 2-car garage. Close to shopping, transit and indoor & outdoor recreation. (id:60626)
RE/MAX Westcoast
207 Miskow Close
Canmore, Alberta
A unique property with income potential and panoramic views. Welcome to this exceptional residence on sought-after Miskow Close—an exquisite blend of mountain elegance, functionality and privacy. This thoughtfully designed 5-bedroom, 6-bathroom home includes amazing rental potential and an expansive outdoor space that captures panoramic mountain views from all sides. The top floor offers a open-concept kitchen, dining and living space that invites both relaxation and entertaining. A striking wall of windows frames the natural beauty outside, while the cozy fireplace adds warmth and charm. Over the garage sits a self contained 1-bedroom suite, complete with separate access and plenty of storage. It can easily be incorporated into the main home for more living space or a home office. The main home offers 3 spacious bedrooms, each with its own ensuite and a large space in the lower level ideal as a media room or gym. The lower level also offers another 1-bedroom suite with its own access and full kitchen, which can be rented separately used as part of the main home, ideal for a growing family or guests. Set on a generous 11,443 sqft lot backing onto serene green space, this home also boasts a large garage, spacious laundry/mud room and ample storage throughout. Rich in architectural detail the home is designed to embrace the mountain lifestyle. All of this, just steps from scenic hiking and biking trails. (id:60626)
Century 21 Nordic Realty
10450 Matner Lane
Coldstream, British Columbia
Vineyard Estate in Coldstream, BC | 15.96 Acres of Viticultural Excellence Welcome to your legacy property, a pristine 15.96-acre vineyard estate located in one of Coldstream’s most serene and sought-after agricultural pockets. This is a rare opportunity to acquire a professionally developed vineyard offering both investment-grade infrastructure and exceptional lifestyle potential. Property Highlights: •15.96 acres of gently sloping, sun-filled land in a quiet rural setting with panoramic valley views •11 acres under self-rooted, cold-resistant vines planted with premium varietals: • Pinot Noir – elegant and expressive • Chardonnay – crisp and structured • Riesling – vibrant and aromatic • Grüner Veltliner – a prestigious and rare Austrian cultivar thriving in this unique microclimate •Modernized viticultural systems, including: • Upgraded trellis system for optimized canopy control and yield • Solar-powered, high-efficiency spider tube drip irrigation • Newly installed controller and valve wiring for precision irrigation management •Additional 4 acres available for vineyard expansion, custom estate home, or boutique winery development. This property offers an exceptional blend of agronomic excellence and future development potential. Whether you’re an established winery seeking estate fruit, an investor looking for a high-quality agricultural asset, or a lifestyle buyer envisioning a residence among the vines, this Coldstream vineyard delivers. (id:60626)
Real Broker B.c. Ltd
8747 10th Line
Essa, Ontario
NEARLY 3,100 SQ FT BUNGALOW FEATURING IN-LAW POTENTIAL NESTLED ON 83.47 ACRES WITH WORKABLE LAND & MINUTES TO BARRIE! Nestled on an expansive 83.47 acres of fields and forest, this spacious bungalow offers a very private setting just a 5-minute drive from Barrie. Boasting agricultural and environmental protection zoning, the property features a wide assortment of trees including cherry, Cortland apple, lilac, crab apple, pear, McIntosh apple, and more. Approximately 35 acres of the land are dedicated to workable fields currently used as hay fields. Ample driveway parking for up to 20 vehicles. Step inside to discover nearly 3,100 finished square feet of living space, with hardwood and laminate flooring throughout most of the home. The generously sized eat-in kitchen presents ample cabinetry, stainless steel appliances, and a tile backsplash. The primary bedroom is complete with a walk-in closet and ensuite while the main bathroom boasts a large soaker tub and separate shower. Descend to the finished basement with a separate entrance, offering in-law potential and a bathroom rough-in. Enjoy the spacious covered back porch and patio area overlooking the tranquil property. Updates include newer shingles, attic insulation, a sump pump, a pressure tank, and appliances. Multiple 100 amp electrical panels, a water softener, and a drilled well ensure convenience. With the included 8 x 10 shed for additional storage space, absence of rental items, and low property taxes, this property offers a rare opportunity to embrace country living without sacrificing convenience! (id:60626)
RE/MAX Hallmark Peggy Hill Group Realty Brokerage
3357 Hihannah View
West Kelowna, British Columbia
Perched above the lake with sweeping, unobstructed views, this exquisite five bedroom, six bathroom walkout rancher offers over 6,000 square feet of custom-crafted luxury living, including a fully self-contained one bedroom legal suite. Designed with both grandeur and functionality in mind, the gourmet kitchen features professional-grade stainless steel appliances, a gas range, tablet-integrated refrigerator, butler’s pantry, oversized island, and sleek quartz countertops. Tailored for refined entertaining, the home boasts a private theatre with over $150,000 in premium media and audio components, a vibrant recreation room with full bar, pool table, and integrated sound system, plus a dedicated home gym. Architectural highlights include vaulted shiplap ceilings, a dramatic curved stairwell with wine display, and seamless built-in audio throughout. A security surveillance system, two furnaces with four-zone climate control, and dual A/C units ensure optimal year-round comfort. Each spacious bedroom comfortably fits a king-size bed, most with walk-in closets. Step outside to a low-maintenance landscape oasis complete with a heated custom pool, therapeutic hot tub ($20,000 investment), and multiple lounging areas. The oversized triple garage plus additional parking easily accommodates multiple vehicles, toys, and storage. Set on over half an acre, this exceptional property effortlessly blends luxury, lifestyle, and income potential, ideal for discerning buyers seeking a lakeview retreat. (id:60626)
Sotheby's International Realty Canada
6016 Nixon Road
Summerland, British Columbia
LAKESIDE LIVING AT ITS BEST! Situated in Trout Creek - one of the South Okanagan's PREMIER neighborhoods on Okanagan Lake, this 4 bed, 3 bath executive home on 1/3 acre property exudes warmth and welcomes you with open arms! Over 4,000 sq feet of living space includes stunning GRANITE COUNTER TOPS and back splash, INDUCTION COOK TOP and WINE BAR off the dining room. The generously sized kitchen effortlessly flows into the main living and dining areas, creating a seamless space PERFECT for ENTERTAINING family and friends. Step outside into your fenced PRIVATE OASIS, complete with a 40 X 20 SWIMMING POOL, soothing FOUNTAINS, new HOT TUB and a delightful entertaining area that will surely make gatherings a memorable one! Your yard has UNDERGROUND IRRIGATION & DRIP IRRIGATION for hanging baskets and the gardens allowing easy maintenance. The detached HEATED GARAGE features a CARRIAGE HOUSE above providing a perfect haven for guests, or to generate VACATION RENTAL INCOME. Main and Carriage house have NEW ROOF. There is also a generous detached FLEX SPACE (could be rec room, gym, playroom, - endless possibilities) with 3 piece bath and outdoor shower beside the pool. Top it off with 2 SHEDS, PLAYHOUSE and an area to shoot HOOPS! This DREAM HOME is steps away from BEACHES, BOAT LAUNCH and TENNIS COURTS and is a MUST SEE! Book your showing today! Contingent. View Link. https://www.youtube.com/watch?v=nPvWiMOnU3k (id:60626)
Skaha Realty Group Inc.
609 - 255 The Kingsway
Toronto, Ontario
Edenbridge on The Kingsway is a prestigious new condo and townhome development by renowned builders Tridel and First Capital Realty. Located at the southeast corner of The Kingsway and Royal York in Etobicoke, this development promises an upscale living experience in one of Torontos most desirable neighbourhoods. Perched at a prime location, Edenbridge offers residents breathtaking views, including the iconic CN Tower, adding a touch of Torontos skyline to your everyday living. The unit is located just one level below the penthouse, ensuring spectacular vistas and a sense of exclusivity. This particular condo unit boasts a generous 1,658 square feet of living space, featuring a well-designed split bedroom floor plan. The layout includes 2 spacious bedrooms and 3 modern bathrooms, providing ample space and privacy for residents. The split bedroom design is ideal for those who value personal space and functionality. What makes this opportunity even more attractive is the pricing. This unit is being offered at a price lower than the current selling prices for similar units in Edenbridge, providing exceptional value for a premium property in this sought-after development. (id:60626)
Sotheby's International Realty Canada
155 Dennison Street
King, Ontario
Welcome to 155 Dennison St., in the heart of King City. Fantastic opportunity with this rare, premium wooded builder's property. The home on the property can have a renovation completed to it and/or addition and move in and enjoy this fantastic secluded property, or you can demolish and build your brand new custom-built home. Either way, this is a secured investment for your family to have. Subdivision is a tight-knit community, with tons of character throughout as you make your way through the quiet street. This property is enhanced with large, mature natural trees at the rear, and has a stream running along the perimeter of the side and rear property. Very private and well-positioned property. The home is in close proximity to private schools such as Villanova, Country Day and St. Andrews College. (id:60626)
Psr
242 Banbury Road
Toronto, Ontario
Welcome to 242 Banbury Road, a rare gem nestled in one of Torontos most exclusive neighbourhoods. Situated on a prestigious street in the heart of Banbury-Don Mills, this sophisticated home showcases classic curb appeal and elegant living on an expansive lot. Lovingly updated and impeccably maintained, it boasts a seamless layout with large principal rooms, rich hardwood floors, and abundant natural light throughout.The kitchen offers outstanding space and practicality, featuring ample cabinetry, sleek appliances, and a sunny breakfast area with views of the backyard perfect for everyday living and relaxed entertaining. The primary suite is a serene escape with its private ensuite and double closets, while the additional bedrooms are bright, spacious, and versatile for family or work-from-home needs.Significant improvements including a newer roof and furnace provide lasting confidence. Set within the Denlow Public and York Mills Collegiate districts and just minutes from top private schools this home supported the early education of three doctors in the family: an ophthalmologist, dentist, and anesthesiologist. Enjoy the best of North York living with nearby parks, shops, and major transit routes all from this coveted Banbury location. (id:60626)
Genesis Realty
2723 Hibbens Close
Saanich, British Columbia
Oceanview Elegance in Cadboro Bay! – A Rare Custom-Designed gem perched just 73 steps above the pristine shores of Gyro Beach, this custom-designed home offers unparalleled ocean views. Located in the highly sought-after Cadboro Bay neighborhood, this 3-bed + den, 3,200 sq ft. residence was built for its current owner with meticulous attention to detail yielding captivating views from nearly every room. Come & take advantage of a home with impressive room sizes & space - that just needs you to put your stamp on it. A flexible F/plan offering endless possibilities for storage. Outdoor enthusiasts will love the extra-deep, large double garage and ample on-site parking. Situated in a top-rated school district, you're also just minutes from the University of Victoria, Victoria Yacht Club, charming Cadboro Bay Village, and one of the city's best beaches. This is a rare opportunity to own a one-of-a-kind home in one of Victoria’s most picturesque ocean side communities. (id:60626)
RE/MAX Camosun
614 Fourth Avenue
New Westminster, British Columbia
Meticulously renovated w no expenses spared, this stunning hm feat a beautifully updated Heritage exterior paired w a contemporary interior, showcasing cutting-edge technology & premium finishes. The main flr boasts rare 10ft ceilings, providing generous space for family gatherings, entertaining, & a dedicated work-frm-hm setup. Exceptional details incld matte black triple-paned windows, engineered hardwood flrs, energy-efficient features, gorgeous chef inspired kitchen w Italian-imported kitch hardware, & chic modern lighting, along w top-of-the-line Gaggenau & Forno appliances. The spa-like Master bath is a true retreat, w floor-to-ceiling tiles, heated flrs, a extra large soaker tub, & a separate frameless glass shower. Exterior upgrades include a new roof, siding, & drain tiles. Step outside to a beautifully covered all-cedar deck, perfect for year-round enjoyment, & a landscaped backyard. The hm also offers a fully renovated, legal 2-bedroom basement. (id:60626)
Oakwyn Realty Ltd.

