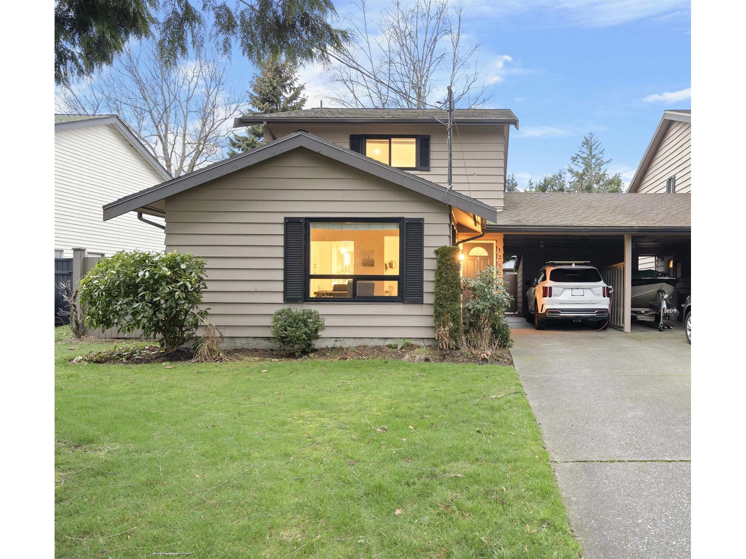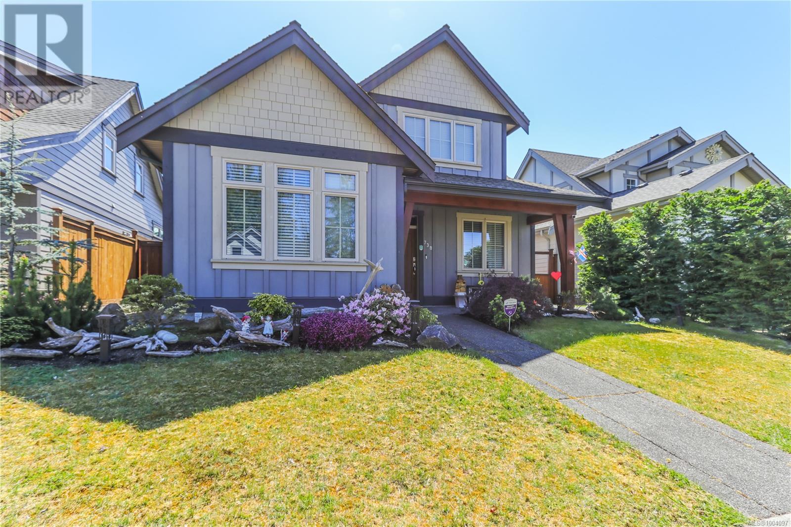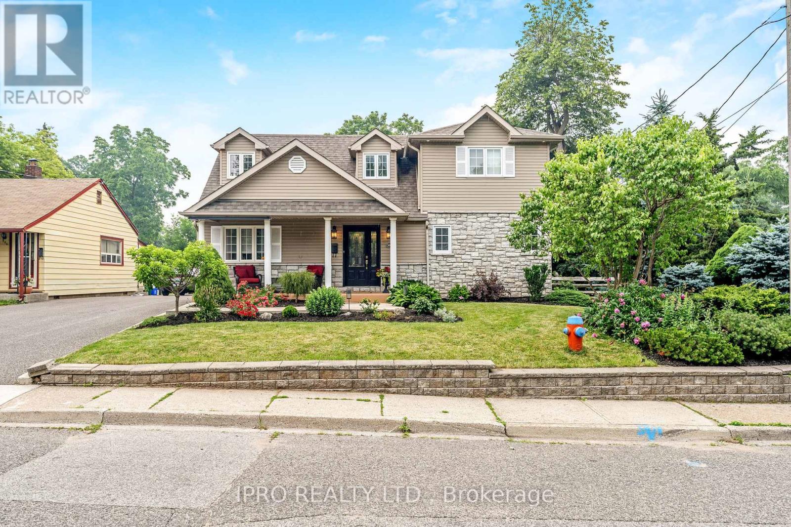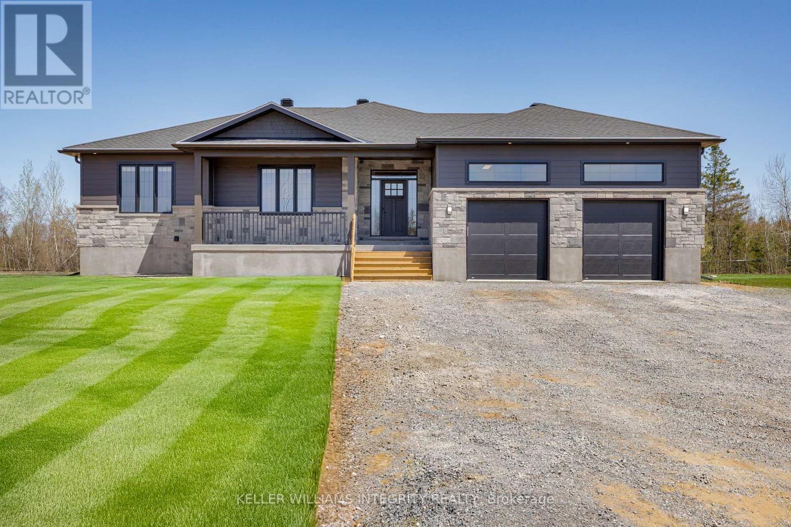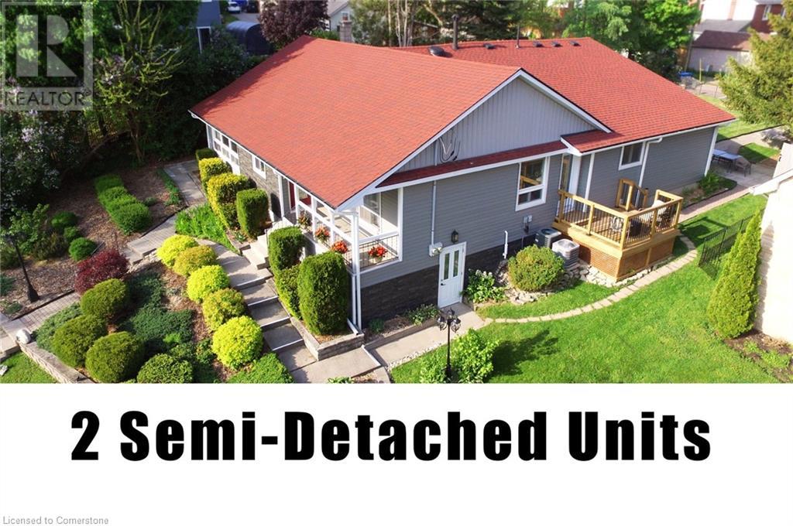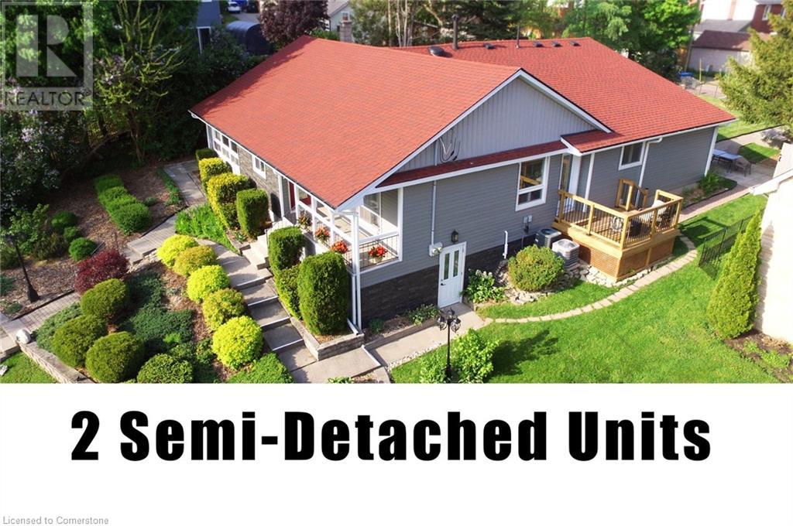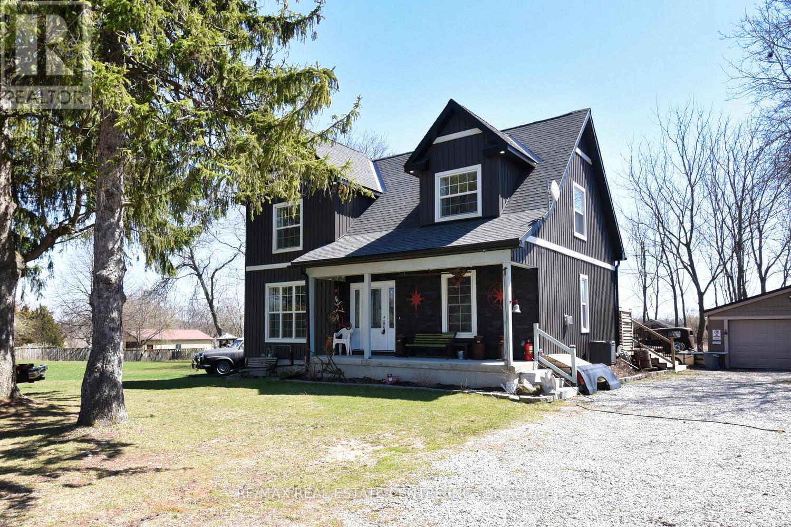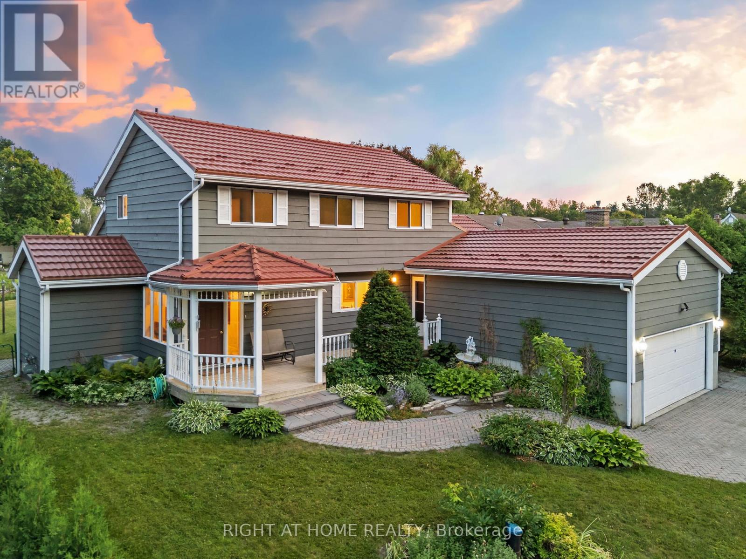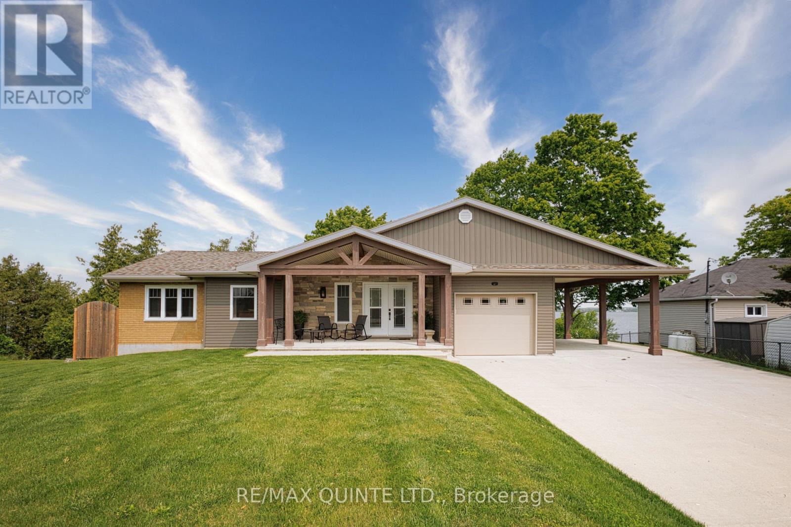13507 15 Avenue
Surrey, British Columbia
Tucked away on peaceful 15th Avenue, this beautifully updated 1/2 duplex offers the feel of a detached home without the strata fees! From the moment you arrive, you'll be impressed by the charm & curb appeal. Step inside to a bright & airy south-facing living & dining area, filled w/ natural light & anchored by a cozy gas fireplace w/ custom built-ins. The renovated kitchen features crisp white cabinetry, sleek quartz countertops, & S/S appliances, w/ direct access to the expansive backyard-perfect for entertaining, gardening, or relaxing in the sun. The main floor also includes a full bathroom-ideal for guests. Upstairs, you'll find three generously sized bedrooms, including a spacious primary suite that easily fits a king-sized bed & boasts a modern ensuite. A second full bathroom completes the upper level. With numerous updates throughout, no strata fees, & a prime location just minutes to schools, parks, & White Rock Beach (id:60626)
Oakwyn Realty Ltd.
34 Kingsford Cr
St. Albert, Alberta
Located on a private cul-de-sac in the heart of Regency Heights/Kingswood this 2275 ft.² great room bungalow with a 4 car garage, adorned with pergola, slate patios, covered deck with 2 sided gas fireplace, flowering trees all backing onto River lot 56. With almost 4000 ft.² of detailed living space this great room bungalow’s features include: artist loft/office, sundrenched rooms, custom millwork, family room with designer stacked stone accents, gorgeous kitchen with walk-through pantry, breakfast bar island, dining nook leading you to the spectacular yard with banks of windows, exotic hardwoods throughout, soaring ceilings, 4 large bedrooms including the large primary suite with walk-in closet, spa inspired en-suite, recreation room, wet bar & games area just to mention a few. Additional features include the oversize four car garage & garage organization system, A/C, sprinkler system, barbeque area, great curb appeal & more. Enjoy beautiful afternoons with family as you take in the serenity. (id:60626)
RE/MAX Elite
2214 Kenneth Crescent
Burlington, Ontario
Welcome to 2214 Kenneth Crescent, a stunning cottage-themed home nestled in the desirable Orchard community of Burlington on a quiet crescent. This enchanting property exudes charm with its rustic barn board accents and an inviting aggregate-covered front porch, complete with a cozy sitting area and a porch swing—perfect for sipping morning coffee or unwinding in the evening. As you step inside, you are welcomed by a spacious foyer that flows into a separate dining area, ideal for family gatherings and entertaining. The heart of the home is the family room, featuring a warm gas fireplace, which seamlessly opens to the updated kitchen designed for both functionality and style. The kitchen boasts a massive island, perfect for meal prep and casual dining, coffee station nook alongside stainless steel appliances that cater to all your culinary needs & ceiling speakers. French door leads you to a deck that invites outdoor living, making it easy to transition from indoor to outdoor spaces. Completing the main floor is a convenient powder room and a door providing access to the garage. Upstairs, new trim & doors, large primary bedroom is a true retreat, featuring a spacious walk-in closet and a beautiful 4-piece ensuite bathroom. Two additional well-sized bedrooms share an updated beautifully appointed 4-piece main bath, ensuring ample space for family or guests. The fully finished lower level enhances the home with a second family room and a recreation area, perfect for movie nights or playdates. A dedicated laundry room adds to the functionality of this level. The fully fenced rear yard with gate is a private oasis, featuring a two-tiered deck, patio, and maintenance-free artificial grass, perfect for outdoor gatherings and relaxing in the sun. The aggregate driveway provides parking for two additional cars, ensuring convenience for residents and guests. Walking distance to schools and parks. Experience the perfect blend of comfort and charm —your dream home awaits! (id:60626)
Coldwell Banker-Burnhill Realty
738 West Ridge Way
Qualicum Beach, British Columbia
This gorgeous 4-bedroom, 4-bathroom home is a must-see! Ideally located near the picturesque village of Qualicum Beach, with easy access to walking trails, the beach, and local schools, this home offers both beauty and convenience. Inside, the main house features quality finishes throughout and a bright, open-concept layout. The kitchen is equipped with stainless steel appliances, quartz countertops, a large island with breakfast bar, and flows seamlessly into the spacious living and dining areas—perfect for entertaining or everyday living. The main-level primary suite includes a generous walk-through closet and a luxurious 5-piece ensuite with a soaker tub. A spacious den, powder room, and laundry area complete the main floor. Upstairs, you’ll find two additional bedrooms and a full 4-piece bathroom. Step outside to enjoy the peaceful courtyard patio, complete with a pond and fountain—all designed with low-maintenance living in mind. A fully detached 1-bedroom carriage suite with its own parking offers excellent flexibility for guests, in-laws, or rental income. Additional features include a Generac generator, heat pumps for both units, a detached double garage, and a 5-foot crawl space. Don’t miss this opportunity to enjoy the natural beauty and relaxed charm of Island living from this thoughtfully designed home! (id:60626)
RE/MAX Professionals
104 Charles Street
Halton Hills, Ontario
Quiet pretty Park Area! This lovely home is walking distance to beautiful downtown Georgetown's Farmers Market, library, restaurants and shops. Open and welcoming, this home is perfect for entertaining, with a spacious living/dining/kitchen with hardwood floor, walk out to a large deck with hot tub (as is). Main floor primary bedroom with ensuite bath and walk in closet. The second floor family room is a great place to hang out, watch movies, or as a teen area. Two excellent sized bedrooms and a four piece bathroom complete the upstairs area. The partial basement is finished with a room suited for crafts/yoga/etc., laundry and a three piece bathroom. The landscaping is beautiful, full of perennials, and private with trees along the corner lot perimeter, serviced by a sprinkler system. Custom attractive detached double car garage set back from the house offers shelter for cars, toys, or a great space to potter. Recent upgrades include Furnace 2022, air conditioner 2024, tankless water heater 2023, sump pump 2024. It's all updated mechanically! There are other upgrades like leaf guard gutters, garburator, and more! (id:60626)
Ipro Realty Ltd.
106 Maplestone Drive
North Grenville, Ontario
Welcome to 106 Maplestone Drive a beautifully crafted, newly built bungalow offering 5 bedrooms and 3 bathrooms, set on just over an acre of land & only 30 minutes to Ottawa. From the moment you arrive, the inviting covered seating area sets the tone for the exceptional craftsmanship found throughout. Step inside to a spacious, light-filled foyer with striking black accent walls and elegant marble tile. White oak hardwood flooring flows seamlessly throughout the open-concept main level, leading into a stunning chefs kitchen designed for both function and style.This thoughtfully curated space features quartz countertops, a gas range with a custom wood hood, stainless steel appliances, open shelving, an oversized island with seating, and ample cabinetry AND the window above the sink frames the private backyard, adding a perfect finishing touch! The kitchen flows into a bright dining area & airy living room with vaulted ceilings and a show stopping fireplace set into a custom accent wall. Down the hall, you'll find three generously sized bedrooms, including a primary suite with walk-in closet and a spa-inspired ensuite boasting dual vanities and beautiful tile work. A full main bathroom and convenient main floor laundry complete this level. The fully finished lower level offers exceptional bonus space with large windows that make it feel bright and above grade. It features a sprawling rec room, two additional bedrooms, a third full bath with double sinks, and plenty of storage. Both the basement and attached garage include insulated, radiant-ready slabs. The garage is fully spray-foamed, drywalled, and versatile enough to serve as a home gym, workshop, or studio. Additional features include full spray foam insulation throughout, a water treatment system with reverse osmosis to the kitchen and fridge, and scheduled hydro-seeding and driveway paving this spring. OPEN HOUSE CANCELLED ON JULY 20TH, 2025. (id:60626)
Royal LePage Integrity Realty
65 Broadway Street W
Paris, Ontario
Rare multi-family side-by-side duplex under one ownership, perfect for extended families, home business, or as a built-in rental income mortgage helper. Each unit is a sprawling no-stairs bungalow perfect for senior family members or anyone seeking accessible, comfortable main-floor living. Both side-by-side legal duplex units are semi-detached bungalows with 3 bedrooms, 2 bathrooms each, its own front and side entrances, private outdoor sitting areas, separate laundry, and individual utilities, or can also be used as a single-family home for larger families, with 6 bedrooms and 4 bathrooms. Professionally landscaped on an oversized 70x180 ft lot with mature trees, no direct rear or front neighbors, facing ravine of the Nith River Valley. Parking for 5 vehicles at the rear off a private lane. This home has been professionally and extensively renovated inside and out with luxury high-end finishes. It features gourmet chef-level kitchens with Bosch and JennAir appliances, spa-like bathrooms, 9’ ceilings throughout, luxury vinyl plank and tile (no carpet!), LED modern designer light fixtures, newer windows and doors, Ultra HD shingles with a 50-year warranty, and quartz countertops. It's truly a one-of-a-kind property. Located minutes to downtown Paris ON – “Prettiest Town in Canada”, and all city amenities restaurants, museums and art galleries, shopping etc. This property is all new, turn-key, versatile, and truly one-of-a-kind. Perfect for multigenerational living, seniors, downsizers, investors, or large families — a must-see! (id:60626)
Platinum Lion Realty Inc.
65 Broadway Street W
Paris, Ontario
Rare multi-family side-by-side duplex under one ownership, perfect for extended families, home business, or as a built-in rental income mortgage helper. Each unit is a sprawling no-stairs bungalow perfect for senior family members or anyone seeking accessible, comfortable main-floor living. Both side-by-side legal duplex units are semi-detached bungalows with 3 bedrooms, 2 bathrooms each, its own front and side entrances, private outdoor sitting areas, separate laundry, and individual utilities, or can also be used as a single-family home for larger families, with 6 bedrooms and 4 bathrooms. Professionally landscaped on an oversized 70x180 ft lot with mature trees, no direct rear or front neighbors, facing ravine of the Nith River Valley. Parking for 5 vehicles at the rear off a private lane. This home has been professionally and extensively renovated inside and out with luxury high-end finishes. It features gourmet chef-level kitchens with Bosch and JennAir appliances, spa-like bathrooms, 9’ ceilings throughout, luxury vinyl plank and tile (no carpet!), LED modern designer light fixtures, newer windows and doors, Ultra HD shingles with a 50-year warranty, and quartz countertops. It's truly a one-of-a-kind property. Located minutes to downtown Paris ON – “Prettiest Town in Canada”, and all city amenities restaurants, museums and art galleries, shopping etc. This property is all new, turn-key, versatile, and truly one-of-a-kind. Perfect for multigenerational living, seniors, downsizers, investors, or large families — a must-see! (id:60626)
Platinum Lion Realty Inc.
1364 Thompson Road E
Haldimand, Ontario
Custom Country Home with Detached 2-Car Garage Minutes to Waterford! Welcome to this beautifully crafted custom home, perfectly situated just outside Waterford, offering peaceful country living with the convenience of being only 30 minutes to Brantford or Hamilton. Set on a massive double-sized lot with stunning views, this 3-bedroom, 3-bathroom home is sure to impress from the moment you arrive. Step onto the covered front porch and enter a spacious, welcoming foyer. The main level features a bright and open layout with oak staircase, pot lighting, and laminate flooring throughout the living and dining areas. Cozy up by the natural gas fireplace in the dining room or entertain in the chefs dream kitchen boasting solid wood cabinetry with soft-close doors, under-cabinet lighting, leathered granite countertops, and plenty of prep space. The main level 4-pc bathroom includes double sinks, a walk-in shower with upgraded shower head and jets perfect for guests or family. From the kitchen, step through sliding glass doors onto a 26 x 16 deck with louvered walls for privacy and a gas BBQ rough-in ideal for summer gatherings. Upstairs youll find three generous bedrooms, including a stunning primary suite with walk-in closet, private ensuite, and water closet discreetly tucked behind elegant glass barn doors. A convenient 2-pc bath and laundry area complete the upper level. Need more space? The lower level offers a bright rec room with pot lights and large windows, partial rough-in for a 4th bathroom, a cold room, and a tidy mechanical area perfect for a future bedroom, party room, or workshop. This home also includes a detached 2-car garage with hydro, spray foam insulation in the basement, and R60 insulation in the attic for energy efficiency. Enjoy peaceful mornings or evening sunsets from your private backyard oasis country living at its finest! (id:60626)
RE/MAX Real Estate Centre Inc.
8, 31264 Highway 2 A
Rural Mountain View County, Alberta
Just five minutes from the charming community of Didsbury, discover this breathtaking 7.95-acre estate—a truly rare and hidden gem nestled atop a scenic ridge with panoramic views that stretch from the serene creek valley below to the rolling farmland and glowing lights of town, all crowned by the majestic backdrop of the Rocky Mountains.As you pass through the gated entrance and travel down the winding, tree-lined driveway, you'll immediately feel the magic of this private, storybook setting. Towering mature trees embrace the beautifully landscaped yardsite, creating a sense of peace, space, and total seclusion. Every inch of this property invites exploration—from lush sprawling lawns and garden areas to open, partially fenced pastures and a deep natural ravine with a large pond that reflects the sky like a mirror.Whether you envision a hobby farm, a countryside sanctuary for raising children and animals, a base to run your business, or simply a tranquil retreat for rest and creativity, this versatile acreage checks every box.At the heart of the property stands a timeless, brick-faced 4-bedroom, 2-bath bungalow, meticulously maintained and move-in ready. With its warm, inviting layout, including a convenient back porch laundry room, it's perfectly suited for country living. Start your day with coffee on the east-facing deck bathed in morning light, and unwind with a glass of wine while watching unforgettable sunsets from the west-facing deck.For those who dream big, the property offers an extraordinary array of outbuildings:A semi-attached triple garage for everyday convenience,A massive 40’x60’ heated arch-rib workshop complete with washroom, kitchenette, and private office/bedroom—ideal for business, hobbies, or guest space,And the pièce de résistance: a stunning white hip-roof barn that blends nostalgic charm with modern function. Its lower level features a heated shop and cold storage annex, while the expansive upper loft is a blank canvas—imagine a golf simulator, art studio, event space, or luxurious guest quarters.This is more than just a property—it’s a lifestyle of endless potential, natural beauty, and peaceful luxury, all in a highly desirable and central location with quick access to Hwy 2A & 582, schools, shopping, and all the amenities of Didsbury.Don’t miss your chance to own this one-of-a-kind rural masterpiece. Properties like this are rarely available and even harder to forget. (id:60626)
Cir Realty
1415 Cunningham Crescent
Severn, Ontario
Welcome to 1415 Cunningham Cres in Severn! Nestled on the edge of Orillia's desirable North Ward, this lovingly maintained 3-bedroom, 3-bathroom two-storey waterfront home offers the perfect blend of comfort, convenience, and lifestyle. Situated on a peaceful canal with direct access to Lake Couchiching, enjoy effortless boating, fishing, and water sports right from the dock in your own backyard. The main floor features a spacious sunken living room with a cozy gas fireplace and soaring vaulted ceilings, creating a warm and inviting atmosphere, as well as an office, family room, kitchen with pantry and a large dining room. Upstairs you will find 3 bedrooms including a primary with ensuite. You'll also appreciate the space to relax on the large back deck with a pergola, and room for toys in the attached 2 car garage with inside entry, and the peace of mind that comes with a steel roof! Just steps from scenic walking trails and minutes to all amenities, with quick access to Highway 11, this home is ideal for both relaxed living and active lifestyles and could make the perfect family home or weekend retreat. Don't miss this rare opportunity to own waterfront property in one of the area's most sought-after neighbourhoods. (id:60626)
Right At Home Realty
3400 County Road 3
Prince Edward County, Ontario
Experience the ultimate waterfront retreat in Prince Edward County. This fully renovated home (2019) boasts over 100 feet of pristine Bay of Quinte shoreline, offering breathtaking sunsets and a private pebble beach. Situated on one of the area's most sought-after roads, this property blends modern elegance with natural beauty. Inside, the chef's kitchen showcases warm maple cabinetry, custom ceramic tiles, and oak hardwood flooring throughout. Designed for both relaxation and entertaining, the open-concept living space is enhanced by panoramic windows framing stunning water views. The east wing of the home features three spacious bedrooms and a spa-like bathroom with elegant finishes. Off the main living area, a mudroom with additional storage leads to the insulated and drywalled garage, which also offers a side door to the covered carport. The walk-out lower level is a versatile space, boasting polished floors, a cozy rec room with a wood-burning fireplace, and a large full bathroom, ideal for additional living space or entertaining. Step outside to enjoy the thoughtfully designed outdoor spaces, featuring a pergola-covered deck, glass railings, and multiple entertainment areas perfect for morning coffee or evening gatherings by the water. Located just 15 minutes from the 401 and under 2 hours from Toronto, this home offers an ideal blend of privacy and accessibility. Enjoy boating, fishing, and water sports on the Bay of Quinte, while remaining close to major retailers, hospitals, and all that Prince Edward County has to offer. (id:60626)
RE/MAX Quinte Ltd.

