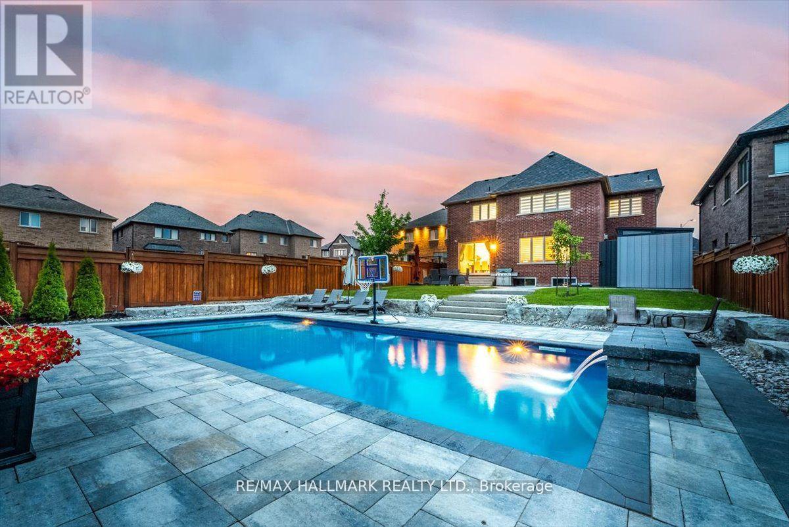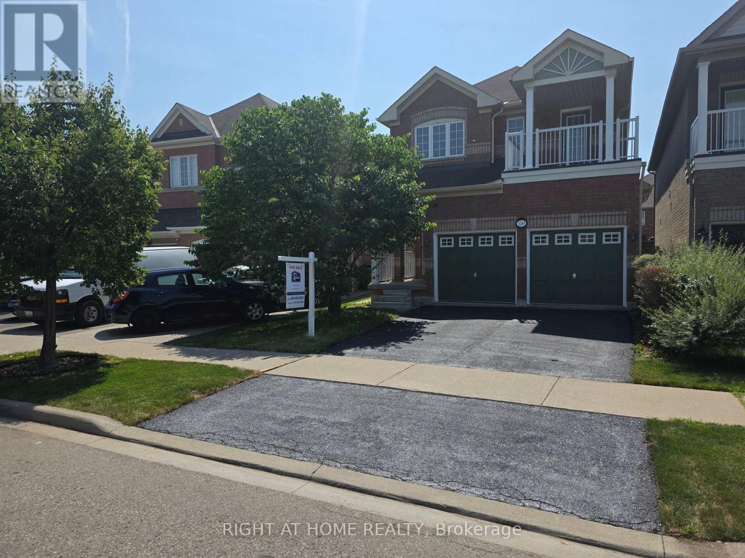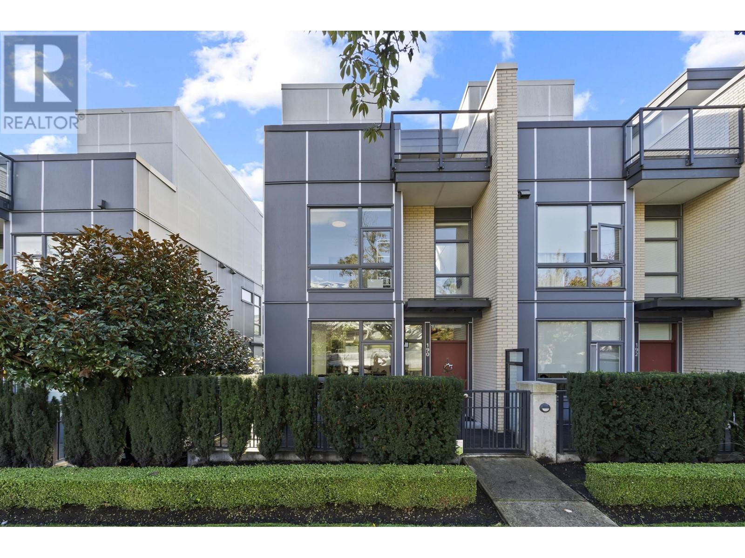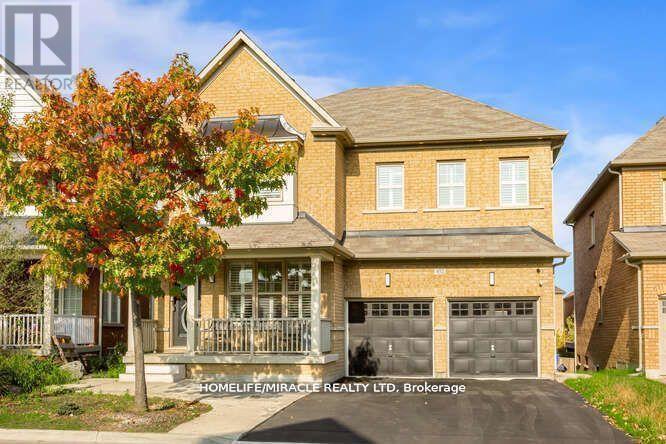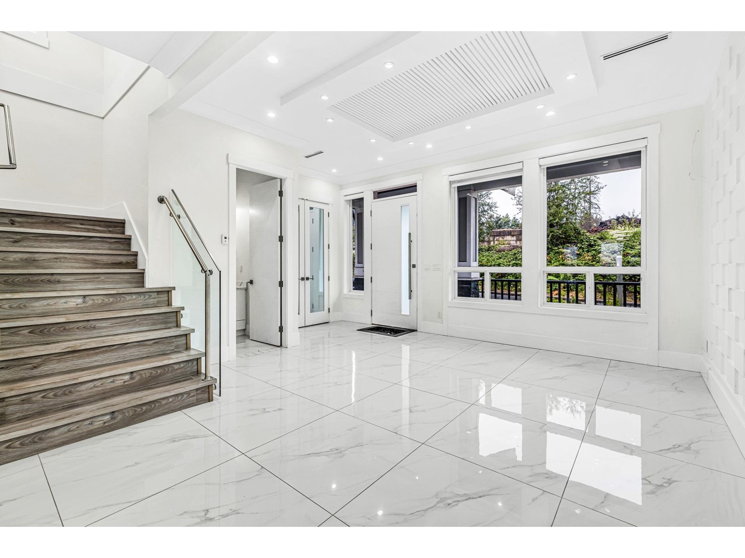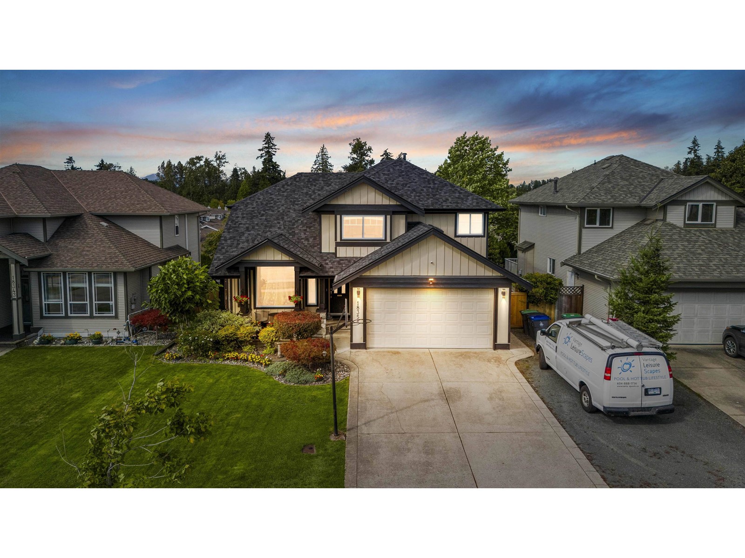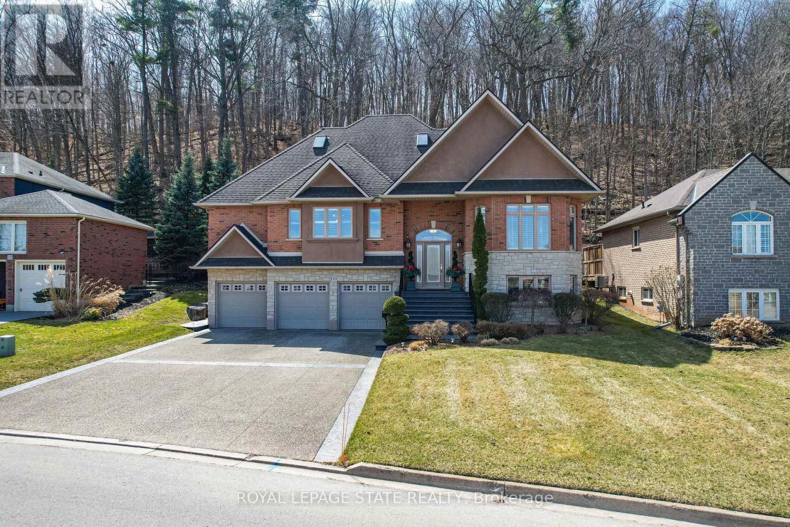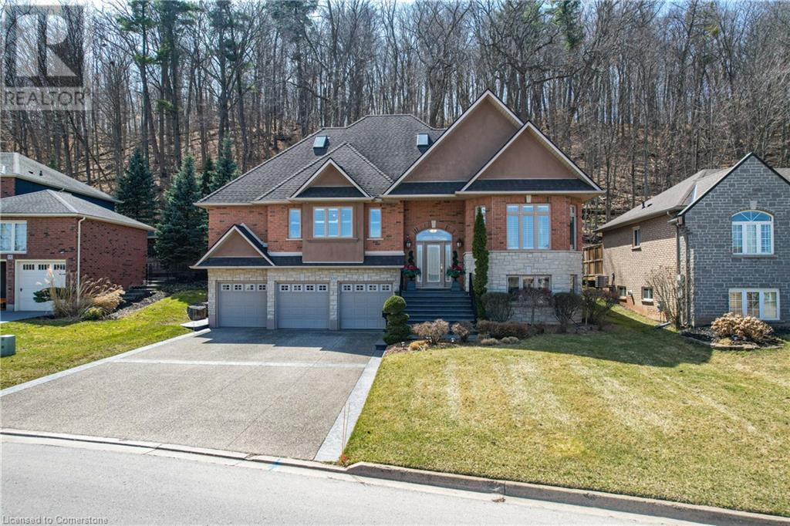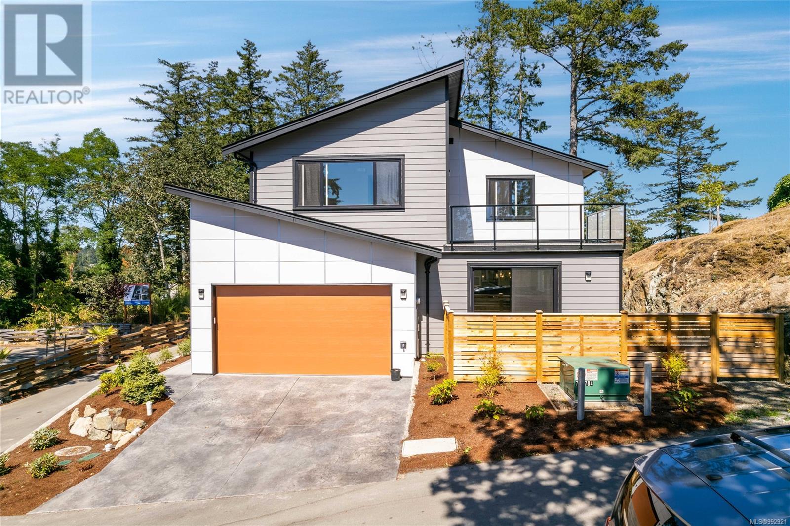1323 Butler Street
Innisfil, Ontario
Unparalleled Elegance The Ultimate Family & Entertainers Dream! Welcome to the prestigious "National" model, a true masterpiece crafted by award-winning Country Homes, perfectly positioned in Innisfil's most sought-after neighbourhood Alcona. Offering over 3,200 sq ft of exceptional living space on a spectacular 61 x 196 foot lot, this show-stopping residence redefines luxury living inside and out. Step into your own private oasis backyard with $300K in landscaping, this is an entertainers paradise. Featuring a gorgeous in-ground mineral pool with a tranquil water feature, full privacy fencing, and an abundance of space for play, relaxation, and outdoor entertaining. Inside, the home shines with an elegant open-concept layout, showcasing a double-sided gas fireplace, stylish servery with built-in wine fridge, main floor office, and gourmet kitchen and pantry fit for a chef. The fully finished basement is a showpiece of its own, boasting $100K in upgrades, a home theatre set-up pre-wired for surround sound, 3-piece spacious bath, inviting bedroom, ample storage, and a walkout entrance to the backyard, seamlessly blending indoor comfort with outdoor living. Upstairs, discover four oversized bedrooms, including a lavish primary retreat with two walk-in closets and a spa-inspired ensuite. With three full bathrooms and convenient upstairs laundry, the layout is designed for modern family living. Only 5 minutes to Innisfil Beach Park, enjoy year-round outdoor fun with boating, swimming, fishing, and skating just around the corner. Located near the top-ranked Kempenfelt School, and with the new Innisfil GO Station & State of the Art Hospital coming soon, this is not just a home its a lifestyle. Whether you're hosting guests or raising a family, this home offers unmatched comfort, space, and sophistication in every detail. Don't miss the chance to call this extraordinary property your forever home. (id:60626)
RE/MAX Hallmark Realty Ltd.
RE/MAX Hallmark York Group Realty Ltd.
20755 46a Avenue
Langley, British Columbia
Beautifully renovated 2-storey + basement home with 3,000 sq ft of living space! Features 6 beds, 4 baths including a bright 2-bed walkout suite with high ceilings, separate entry, private laundry & large covered patio. Stunning open-concept design with updated kitchen, seamless indoor-outdoor flow & incredible mountain/valley VIEWS. Reno'd bedrooms & baths throughout. Primary suite has a 3-pc ensuite, VIEW & French doors to the upper deck (also accessed from the 4th bed). Tons of outdoor space-multiple decks, fenced yard with turf, plus an awesome kids playhouse. Newer tankless hot water & high-efficiency furnace. Move-in ready! Message for full info package & private showing. OPEN HOUSE SUNDAY JULY 20th 12pm - 2pm (id:60626)
RE/MAX 2000 Realty
1278 Mine Hill Drive
Kelowna, British Columbia
Located in the highly sought-after Black Mountain neighborhood, this stunning 7-bedroom, 5.5 -bathroom home combines modern style, high-end finishes, and breathtaking views. The main floor is filled with natural light, featuring large windows that create a bright, open atmosphere. The chef’s kitchen boasts stainless steel appliances, a spacious island, and a separate spice kitchen, perfect for culinary enthusiasts. The luxurious primary suite includes a spa-like ensuite and a custom walk-in closet, with stunning valley and mountain views to start your day. The covered deck is ideal for relaxing or entertaining, with peaceful surroundings. The lower level is designed for both relaxation and fun, offering a versatile flex room and a self-contained two-bedroom legal suite for rental income. With low-maintenance landscaping and a triple garage, this home blends luxury and practicality. (id:60626)
Oakwyn Realty Okanagan-Letnick Estates
3249 Cabano Crescent
Mississauga, Ontario
Newly renovated 4 bedroom detached home in the heart of sought after Churchill Meadows! Spacious open-concept layout with built-in fireplace! New engineered hardwood floors throughout entire house. Freshly painted top to bottom. New Kitchen Quartz Counter top. Beautiful eat-in kitchen bar! Walking distance to park! (id:60626)
Right At Home Realty
190 W 63rd Avenue
Vancouver, British Columbia
Your dream home in Vancouver's coveted Marpole area! This almost new amazing 3 Bed+Den 3 Bath Townhouse offers the perfect combination of luxury and convenience. With its prime location near parks, schools, golf course, Skytrain, shopping, and restaurants, you'll have everything you need at your fingertips. Enjoy the comfort of central air conditioning and heating, ensuring a pleasant indoor climate all year round. This beautifully designed townhouse has great flow and 4 levels to choose from for individual privacy. The open living room kitchen is perfect for hosting, and the upstairs balconies provide a great place to relax outside. Quiet, convenient, centrally located, enjoy the luxurious perks of Vancouver without the huge premium in this dream home! (id:60626)
Stonehaus Realty Corp.
39 Sandy Plains Road N
Parry Sound, Ontario
Amazing And Rare Opportunity To Own A Profitable Convenience With Bldg, Lcbo Agency Store, High Sales Volume And Great Income, Excellent Location Close To Hwy 400, Township Office, Public School Nearby, New Houses Under Construction And More To Construct In Coming Years, Approx. 2000 Cottages Around This Area, No Competition, Great Potential, Don't Miss It! Owner Maintain The Store With Great Care. W/O Basement With 2 Bed, Full Washroom And Kitchen. Client has applied for gas station permit and subway restaurant permit **EXTRAS** Fully Upgraded Store And Apartment. Sellers Will Provide The Full Training. (id:60626)
Homelife/miracle Realty Ltd
452 Nairn Circle
Milton, Ontario
This 7-bedroom masterpiece offers over 4,500 sq. ft. (approx.) of luxury living space! Set on a ravine lot with a huge walkout basement, this home brings nature and elegance together.$100,000+ in upgrades, including: Rounded corners for a sleek, modern finish Hardwood floors on the main level & high-end vinyl upstairs Tesla wall charger99% high-efficiency furnace & 25 SEER AC/heat pump (worth $16,000) Big HRV system & water softener4 high-end automatic toilets (worth $8,000)This home has been designed with no expense spared! With 6-car parking, there's plenty of space for your vehicles and guests. BONUS: The huge 2-bedroom walkout apartment is perfect for in-law suites or generating short-term rental income (Airbnb-ready!).Buyer agents must verify all measurements. Luxury 7-Bedroom Home in Milton $100K Upgrades! (id:60626)
Homelife/miracle Realty Ltd
14452 68a Avenue
Surrey, British Columbia
Welcome, this incredible home boasts over 2898 SQFT of open concept living space with high ceilings, top-notch quality, and luxurious finishes. The main floor features a stunning kitchen with a deck with a insane view. While upstairs you'll find 4 bedrooms and 2 baths.The open concept kitchen is a dream for any family chef, complete with an oversized island and a spacious wok kitchen. This home is fully integrated with the latest smart home technology, including LED lights, central AC, and high-end stainless steel appliances. Truly a place to call home. You'll love the convenient location near to Schools, performing art center, highway and transit access. (id:60626)
Saba Realty Ltd.
18351 68 Avenue
Surrey, British Columbia
Meticulously maintained 5BR 4BTH Cloverwoods residence. Sitting atop a tastefully landscaped lot w/ double garage & expansive driveway, this 3,200+ SQFT home boasts thoughtful upgrades throughout, incl. a new roof, h/w tank, furnace, paint, A/C, built-in sound system & updated bathrooms. Guests will naturally gravitate to the granite island surrounded by stainless steel appliances & ample storage space. Enjoy year-round entertaining on the covered balcony overlooking the stunning backyard featuring lush garden beds, a serene water feature & paved deck. Upper level offers generously-sized bedrooms w/ primary bed boasting mountain views & a gorgeous $25,000 ENSUITE RENO while finished basement is EASILY SUITABLE. Steps to schools, shopping, restaurants, grocery & a future skytrain station. (id:60626)
Exp Realty Of Canada Inc.
Exp Realty Of Canada
130 Dorchester Drive
Grimsby, Ontario
Welcome to your dream 3,378 sq.ft. home nestled at the base of the stunning Niagara Escarpment! With impressive curb appeal, this elegant residence perfectly blends comfort and luxury. The lower level boasts a spacious three-car garage with ample driveway parking, along with a generous rec room ideal for gatherings or play. On the main level, breathtaking views o the escarpment provide an incredible backdrop for everyday living. The chef's kitchen features granite countertops and beautiful maple cabinets, seamlessly flowing into a roomy dining area perfect for entertaining. The cozy family room, complete with a charming fireplace, invites relaxation. Retreat to the primary bedroom, which includes two generously sized walk-in closets and a luxurious four-piece ensuite. This level also offers a convenient two-piece bathroom. Ascent to the upper level to find two large bedrooms, each with walk-in closets and a well-appointed four-piece bathroom. This home is bathed in natural light, creating a warm, welcoming low-maintenance landscaping- ideal for enjoying peaceful moments. Perfectly located near the West Lincoln Memorial Hospital, parks, schools and the YMCA, this property offers easy access to the QEW for commuters. Don't miss this opportunity to own a piece of paradise in a prime location! Experience the charm and comfort this exception home has to offer! (id:60626)
Royal LePage State Realty
130 Dorchester Drive
Grimsby, Ontario
Welcome to your dream 3,378 sq.ft. home nestled at the base of the stunning Niagara Escarpment! With impressive curb appeal, this elegant residence perfectly blends comfort and luxury. The lower level boasts a spacious three-car garage with ample driveway parking, along with a generous rec room ideal for gatherings or play. On the main level, breathtaking views o the escarpment provide an incredible backdrop for everyday living. The chef's kitchen features granite countertops and beautiful maple cabinets, seamlessly flowing into a roomy dining area perfect for entertaining. The cozy family room, complete with a charming fireplace, invites relaxation. Retreat to the primary bedroom, which includes two generously sized walk-in closets and a luxurious four-piece ensuite. This level also offers a convenient two-piece bathroom. Ascent to the upper level to find two large bedrooms, each with walk-in closets and a well-appointed four-piece bathroom. This home is bathed in natural light, creating a warm, welcoming low-maintenance landscaping- ideal for enjoying peaceful moments. Perfectly located near the West Lincoln Memorial Hospital, parks, schools and the YMCA, this property offers easy access to the QEW for commuters. Don't miss this opportunity to own a piece of paradise in a prime location! Experience the charm and comfort this exception home has to offer! (id:60626)
Royal LePage State Realty Inc.
231 Heddle Ave
View Royal, British Columbia
Tucked away on a quiet no-thru street in desirable View Royal, this modern home offers the perfect mix of comfort, style, and flexibility. The main residence features 3 bedrooms, 3 bathrooms, an open-concept living space, and a south-facing deck ideal for relaxing or entertaining. Enjoy high-end finishes throughout, including hardwood floors, quartz countertops, custom cabinetry, and a Chef’s kitchen with premium appliances and a large island. A spacious 2-car garage adds everyday convenience. At the rear, a separate driveway leads to a LEGAL 2-bedroom, 2-bath suite with its own entrance and private patio—perfect for rental income or multigenerational living. Close to parks, schools, shops, and Thetis Lake trails, this is a rare chance to own two homes under one roof. (id:60626)
RE/MAX Generation

