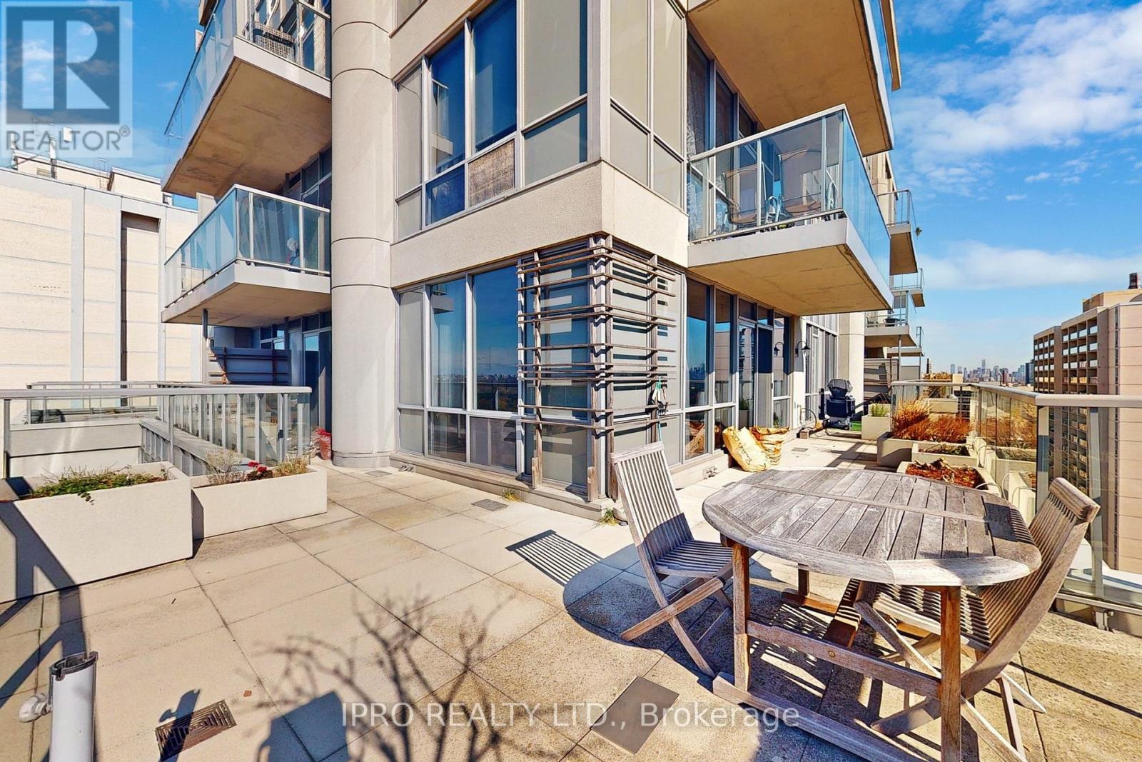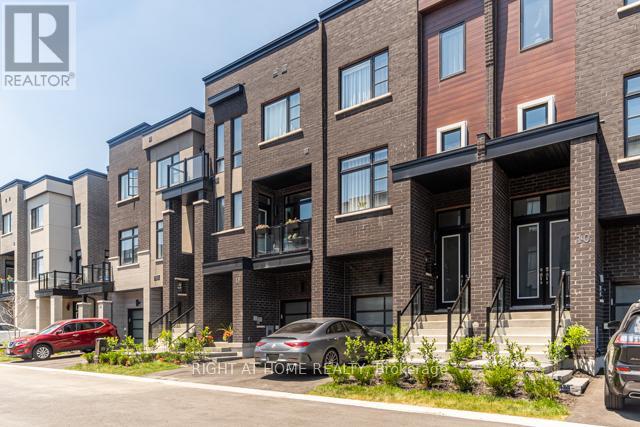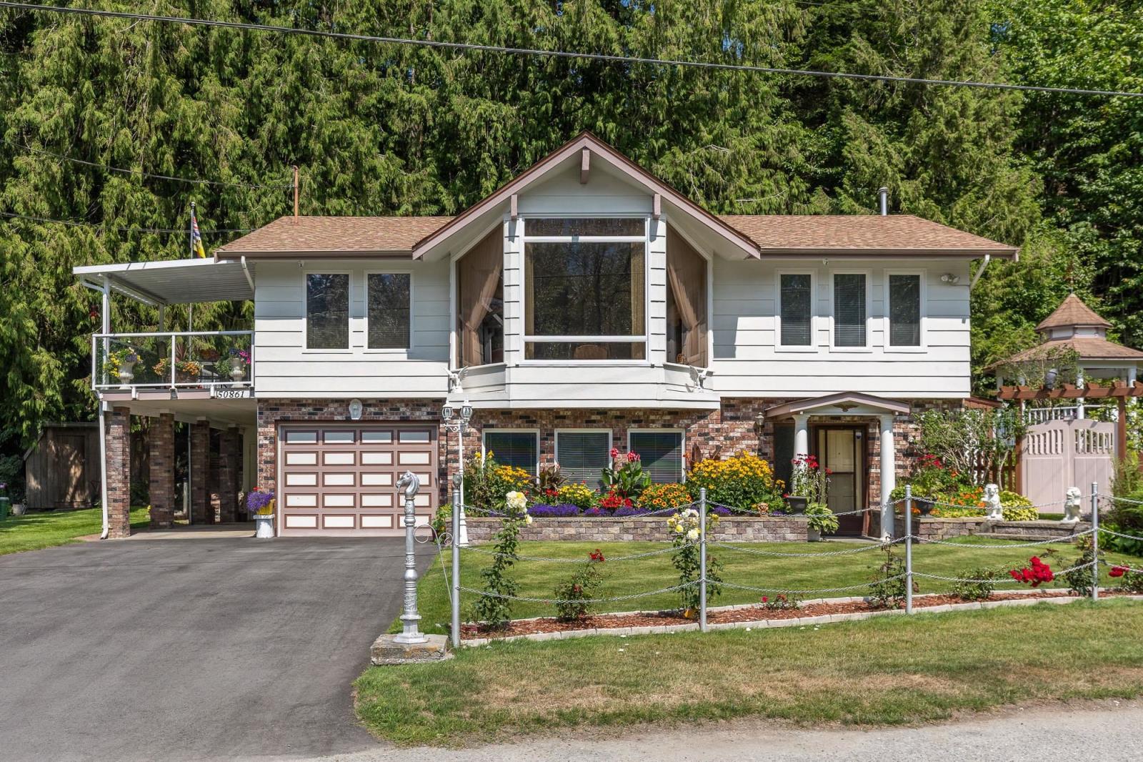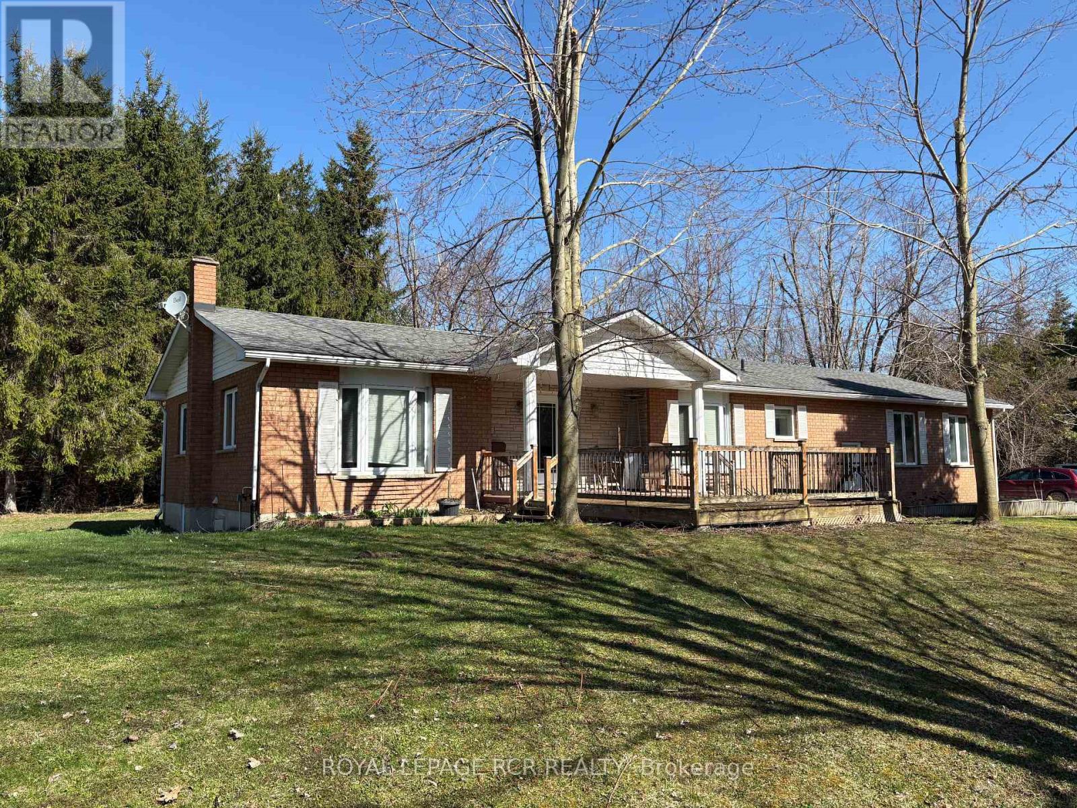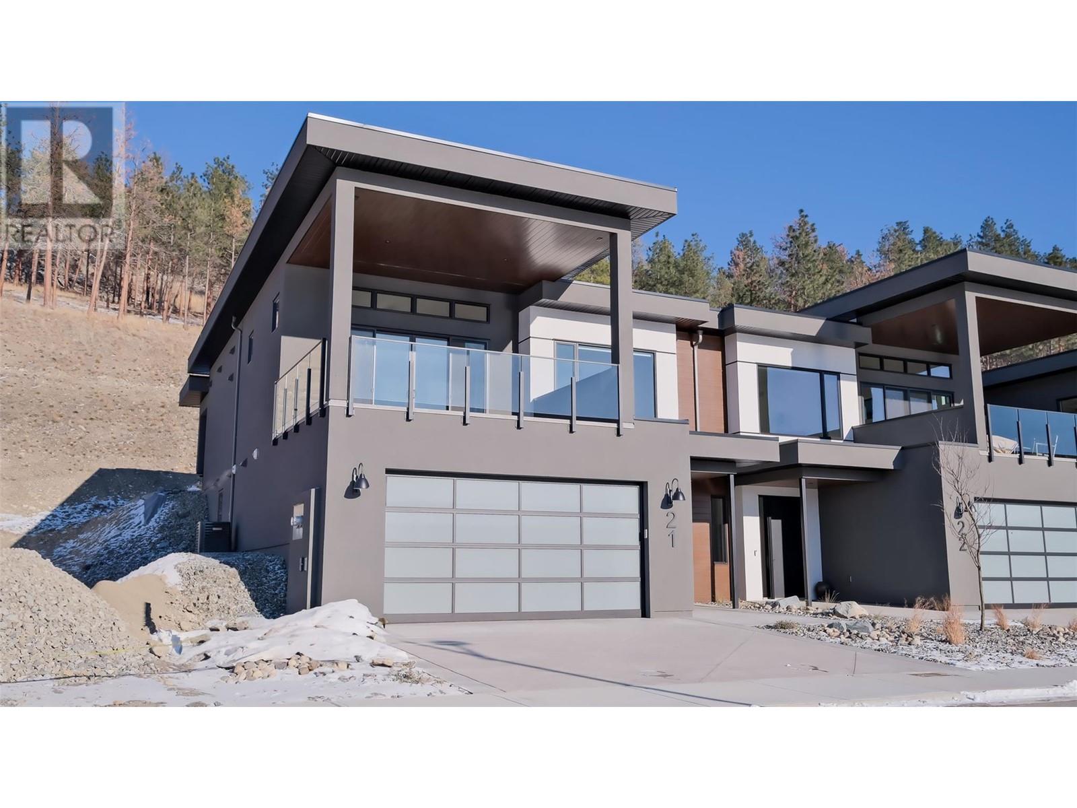1804 - 70 High Park Avenue
Toronto, Ontario
**Just Amazing** Rarely Available Lower PENTHOUSE With BACKYARD in the SKY. Aprox 600 Sq Ft Wrap-Around Private TERRACE with Gas BBQ. Luxury Meets Convenience In The Heart Of The City. This Stunning 2 Bdr 2 Bath Condo Offers A Sophisticated Urban Lifestyle With Breathtaking Panoramic VIEWS Of CN Tower, Skyline, LAKE Ontario & High Park. SOUTH West Facing BRIGHT and AIRY Living Space Adorned With 9' Ceiling with Floor-To-Ceiling Windows That Flood The Rooms With NATURAL LIGHT. Contemporary Kitchen Equipped With S/S Appliances, GRANITE Countertops & Ample Cabinet Space. Primary Bedroom Features WALK-IN Closet, Luxurious 4 Pc ENSUITE Bath & W/O to Private TERRACE. Generous Size 2nd Bedroom Offering Versatility For Guest Room Or a Home Office. Enjoy Your Morning Coffee or Evening Cocktails on The HUGE Private TERRACE. Ensuite Laundry Room With Storage. Excellent OPPORTUNITY To Experience Urban Living At Its Finest!! **EXTRAS** Excellent Amenities: PARTY Rm With Courtyard GARDEN, EXERCISE Rm, BILLIARD Rm,THEATRE Rm, VISITOR Parking. TRENDY High Park Neighborhood. Easy Access to High Park, BW Village, TTC Subway Stn, Schools, Shopping, Fine Dining, & Entertainment! (id:60626)
Ipro Realty Ltd.
33131 Meskanaw Road
Rural Rocky View County, Alberta
Nestled on a quiet street in the heart of Bearspaw, this incredible property offers the perfect blend of privacy, space, and natural beauty. Situated on a stunning 2.55-acre lot, this treed oasis provides a sense of seclusion while remaining conveniently close to city amenities. With no neighbour's on one side, sprawling mountain views from the rear of the property and lush greenery all around, the setting is ideal for those craving peace and room to roam. The expansive backyard is truly special—surrounded by trees and walking paths, it’s a haven for outdoor enthusiasts and nature lovers. Whether you’re enjoying a morning coffee on the front porch, exploring your private trails, or working on a project in the massive 60x40 ft shop, this property supports a wide range of lifestyles. The shop is perfect for hobbyists, home businesses, or storing equipment and recreational vehicles. Inside, the home offers a welcoming and functional layout. The kitchen features granite countertops, stainless steel appliances, and flows into a cozy eating nook with access to the front porch. It’s a bright and functional space with plenty of prep room and connection to the outdoors. The living room is the heart of the home, featuring soaring vaulted ceilings and an open-to-below design that creates a grand, airy feel. Large windows frame views of the beautiful front yard, allowing light to pour in and making the space feel warm and inviting. A 4pc bathroom and main floor laundry complete this level. Upstairs, you’ll find two generously sized bedrooms and a full 4-piece bathroom. The unfinished basement offers additional storage space. Offering the best of Bearspaw living—space, privacy, and potential—this property is a rare find in an unbeatable setting. (id:60626)
RE/MAX First
1479 3rd Avenue
Prince George, British Columbia
Excellent cash flow investment opportunity with this totally updated mixed use building featuring 9 residential apartments and 2 ground level commercial spaces. The building has seen extensive updates and is turn key with 10 of the 11 units currently rented providing $11,225 / month in rents with room to grow. Walking distance to all the major financial institutions, health authority offices and many restaurants, cafes and breweries. Information package available. (id:60626)
Century 21 Energy Realty (Pg)
305075 Mierau Road
Corman Park Rm No. 344, Saskatchewan
Amazing location just South of Warman. Beautifully renovated 2400 sq ft 2 storey home located on 12 acres bordering the City of Warman. The location is unbeatable for acreage living minutes to Warman and Martensville and a short drive to Saskatoon. The home has 7 bedrooms, 5 located on the second level, 2 in the basement along with 5 bathrooms. The main floor features a bright living room with a natural gas fireplace, an oversized dining area with access to the back deck as well as a custom spice kitchen enclosed at the end of the main kitchen. The attached garage has direct entry into the home and is fully insulated and heated. The heated detached quonset has a two storey living space located at the front with a shop area at the back of the building that can accommodate multiple vehicles or a semi truck. The property is set up for horses and includes a horse shelter as well as a dog run. The backyard is fully fenced and includes a large composite deck, firepit area and gazebo. (id:60626)
Century 21 Fusion
21 Locky Lane
Middlesex Centre, Ontario
Luxury Living in Kilworth Heights West A Modern Masterpiece! Welcome to an architectural gem in the prestigious Kilworth Heights West neighbourhood, a stunning 4-bedroom, 3-garage residence that seamlessly blends modern sophistication with everyday comfort. Designed for families and executive professionals, this home is a showstopper from the moment you step inside. The grand foyer sets the tone with soaring ceilings and sleek glass panels, leading into the breathtaking den/ dinning room, where floor-to-ceiling windows flood the space with natural light. A fireplace stretches elegantly to the ceiling, complemented by custom cabinetry and designer lighting. The chefs kitchen is a dream come true, boasting sleek quartz countertops, a built-in pantry, and premium Fisher & Paykel appliances perfect for everything from intimate dinners to lavish entertaining. Upstairs, the primary suite is pure luxury, with an oversized walk-through closet and expansive windows. The ensuite rivals a high-end spa, offering a tranquil retreat at the end of the day. Two additional spa-like bathrooms, including a Jack and Jill bath, ensure convenience and style for the whole family. No detail has been overlooked, from the fully upgraded mudroom to motorized blinds controlled with a smartphone app for effortless ambiance. Outside, landscaped gardens and a fully fenced backyard create a private oasis. A covered patio with pull-down blinds makes for the perfect summer escape, whether you're hosting or unwinding. The 3-car garage and extended driveway provide ample space for vehicles, guests, and all your storage needs. Nestled in a serene community just minutes from top-rated schools, parks, and shopping, this home offers the perfect blend of grandeur and practicality. Don't miss your chance to own this extraordinary, home schedule your private viewing today! RECENT UPDATES: LANDSCAPING, FENCING AND CUSTOM GATE, DINING ROOM FEATURE WALL AND FIREPLACE (id:60626)
Nu-Vista Premiere Realty Inc.
12 Laskin Drive
Vaughan, Ontario
Luxurious Ultra Modern Townhome Built By Madison 2,500 Sq. Ft. Upscale Lebovic Area 4+1 Bdr 10 Ft Main Floor Ceiling,9 Ft Ceilings On 2nd Fl And Lower Level, Upgraded Hardwood Floor,Balcony. Fully Finished Lower Level With W/O To Backyard. Quite Crescent. Close To Best Schools, Parks, Shopping, 5 Washrooms Including Mbr Ensuite. South Facing, Tarion Warranty. Pot Lights, Custom Drapes, Crown Mldgs, Privacy Fence. (id:60626)
Right At Home Realty
50861-50871 O'byrne Road, Chilliwack River Valley
Chilliwack, British Columbia
River View Beauty! Amazing opportunity to live in heart of the Chilliwack River Valley. This extensively renovated home offers you unparalleled lifestyle. 2563 sq.ft divided over 2 storeys. Lower level features cozy family room, small kitchen, full bath & king-sized bedroom. This space would make wonderful family suite or Air BNB. Above, vaulted livingroom has most spectacular, up close, views of Chilliwack River & Mt. Church & McGuire through 3 massive windows. Truly awe-inspiring! Big deck off kitchen also enjoys these amazing views. Home has new (in past 3 years) white kitchen, flooring, baths, well pump, deck cover & railings, windows,GENERAC generator & more. Also has security system w/ 4 cameras. Sale inc.separate titled lot (not buildable)beside for total of approx. 0 .67 acres. (id:60626)
RE/MAX Nyda Realty Inc.
RE/MAX Truepeak Realty
600055 50 Side Road S
Chatsworth, Ontario
Welcome to the Family Farmhouse where country charm meets modern amenities. Through the winding lane leads you to the perfect private oasis. This stunning home was intentionally positioned to soak up the sun rays all day, and catch the sunsets each evening. 11+ acres of premium hardwood trees are not only beautiful, but provide maple syrup, top notch firewood and lumber for your next project. Inside soaring ceilings, an open loft layout and oversized windows bring light and beauty to the space. Stay toasty warm with in-floor heating throughout the main and lower floors. The upper level has 3 good size bedrooms including a primary suite with 4 piece ensuite and a private deck. The finished basement has an additional bedroom, beautiful bathroom and your very own Theatre Room with step up lounge seating and built in speakers. Explore nature and enjoy the land all year round. Walk, ATV or snowmobile through your private trails, or for longer adventures join the expansive conservation trails right off of your driveway. When it's time to relax park your toys and head over to the Forest Retreat with Sauna Haus and Hot Tub to unwind from the day. Plenty of parking and storage is found in the oversized dbl garage with an extended door for trucks and boats. For additional storage, or the possibility to create additional living space, the Quonset Hut is insulated and prepped for in floor radiant heating (960 sqft). Extensive improvements have been completed since 2020 including: All new windows and doors, new water softener, 40 x 12 foot front deck, back deck, all new flooring throughout, 5 new appliances, 2 new bathrooms, new hot tub and many more! Located just 2 hours from the GTA, 25 minutes to Beaver Valley and 35 minutes to Blue Mountain, this home will make the perfect country retreat, or full time home! (id:60626)
RE/MAX By The Bay Brokerage
556252 Mulmur Melancthon Town Line
Melancthon, Ontario
Everything you have been looking for in a rural property, including privacy, easy access to town amenities, well maintained bungalow & large (25 ft. x 50 ft.) detached workshop. Featuring mature trees & landscaping, with the Boyne River running the length of south boundary of this beautiful 7.3 acre property. Trails throughout the property and along the river offer endless vistas to stop and listen to the tranquil sound of the water. Set well back from the roadside and surrounded by large trees, this is a quiet and secluded setting with large & beautiful pond, open yard space, treehouse, large rear deck and firepit area. This quality-built, "Royal Home" features open concept kitchen/dining area, main floor laundry room and bright 3 season sunroom. The full basement is partially finished with large family room offering built-in Murphy bed, propane fireplace and 3 piece bathroom, with lots of storage space and room to finish additional bedroom. For the contractor or hobbyist, enjoy any season in the massive 3 bay, detached workshop, three 10'x10' overhead doors, 11 ft. ceiling, 60 amp panel with some equipment to help you maintain this beautiful property - including a John Deere tractor with snowblower, blade & mower and 8000 watt generator. A quaint log shed is situated overlooking the river and offers storage for off-season items. (id:60626)
Royal LePage Rcr Realty
1830 Yorkshire Drive
Val Caron, Ontario
STOP! STOP! STOP AND LOOK AT THIS RARE OPPORTUNITY TO OWN THIS EXECUTIVE CUSTOM BUILT LUXURIOUS HOME! THIS HOME SITS ON A LARGE LOT IN PRIME VAL CARON AREA. ITS BRIGHT SPACIOUS OPEN CONCEPT IS PERFECT LAYOUT FOR ENTERTAINING, YOU WILL FIND; GOURMET KITCHEN, BUTLERS PANTRY, BUILT IN BAR/SINK, INFLOOR HEAT CONTROLLED BY A COMMERCIAL SIZE BOILER, DESIGNER 9'FOOT CEILINGS. RICH HARDWOOD AND PORCELAIN FLOORS, MASTER'S ENSUITE HAS A GLASS WALK IN SHOWER WITH MULTIPLE BODY JETS AND A RAIN SHOWER HEAD.THE OTHER 2 EXTRA LARGE BEDROOMS SHARE A JACK & JILL WASHROOM. THE 2 EXTRA LARGE BEDROOMS ALSO FEATURE A VANITY AND SINK IN EACH ROOM WITH WALK IN CLOSETS. THE HOME ALSO HAS ,CENTRAL VAC WITH 2 BUILT IN SWEEPERS. YOU WILL LOVE THE OVERSIZE DOUBLE ATTACHED GARAGE WITH INFLOOR HEAT, AND THE FINISHED 38X40 TRIPLE DETACHED GARAGE ALSO WITH INFLOOR HEAT, AND FEATURING A NEWER 20 x 10 WINE CELLAR. ITS EASY TO MAINTAIN THE YARD WITH THE UNDERGROUND SPRINKLER SYSTEM , THIS HOME IS ALSO FULLY WHEELCHAIR ACCESSIBLE... AND SO MUCH MORE! LIVE YOUR DREAM, COME AND SEE FOR YOURSELF, YOU WILL NOT BE DISAPPOINTED. (id:60626)
Royal LePage North Heritage Realty
9201 Okanagan Centre Road W Unit# 20
Lake Country, British Columbia
Discover the true definition of luxury and craftsmanship in Lake Country with this lake view 4 bedroom walk up Villa. Perched above Okanagan Lake, this exquisite home spans over 2,700 sq. ft. of meticulously designed living space. Thoughtfully crafted with premium materials, and high-end integrated Fisher & Paykel appliances, this residence sets a new standard. Enjoy the outdoors with two covered decks, and the convenience of a triple garage. Energy efficient features throughout the home ensure year round comfort and sustainability, complementing its luxurious design. The bright, open layout features soaring ceilings 9' and 11' on the main level and 10' on the lower level, creating a sense of grandeur throughout. With 3 bedrooms, 3 bathrooms, and sophisticated finishes, this home is perfect for stylish entertaining or serene relaxation. Situated just minutes from 7+ award winning wineries, it offers lock-and-leave convenience or year round living. Dare to compare! This remarkable home redefines luxury living in Lake Country. (id:60626)
Royal LePage Kelowna
207 Tuscany Glen Park Nw
Calgary, Alberta
5-BEDROOM HOME in amazing and desirable Tuscany Hillside Estates includes all the upgrades of today's affluent homes. Situated on a huge, fully landscaped pie lot in a quiet street, you will not be disappointed and this home ticks off all the boxes. The main floor sprawls with an amazing kitchen with loads of storage, stainless appliances, granite counters and a cozy family feel. Step into the dedicated dining room or the adjacent oversized office with room for a few people to work from home or jump into your dedicated main floor laundry room. The upper floor boasts 4 generous-sized rooms including a primary suite with large walk-in closet and perfect ensuite with double vanity and seperate tub and shower. Upper floor also features another full bath and a loft area that can be a play room, 2nd office or another TV area. The lower level is well appointed with a 5th bedroom or gym another full bath and ample room for entertaining or for the kids to run around and play. Central air conditioning, in-floor heat thru the fully developed basement, underground Sprinklers and an oversized professionally Landscaped yard with lots of room to throw the football around. This the perfect family home on one of the nicest streets in Tuscany!!! This one is a must see!!! OPEN HOUSE SUNDAY JULY 19TH 3:00-6:00!! (id:60626)
Real Broker

