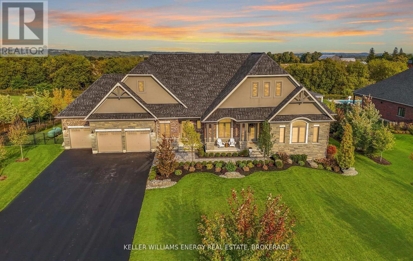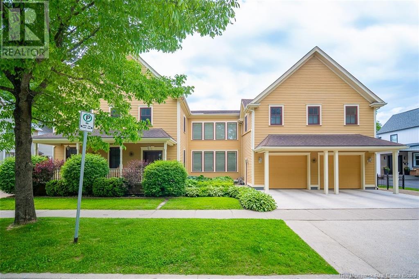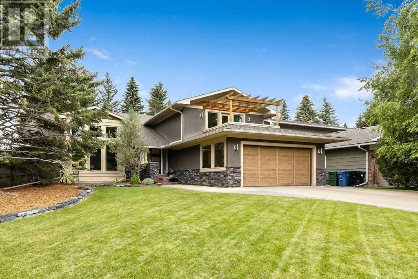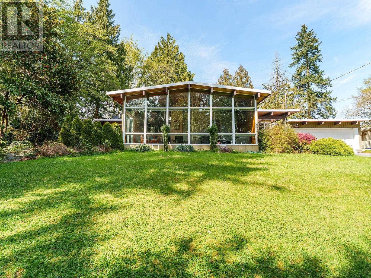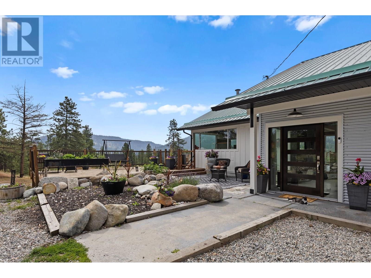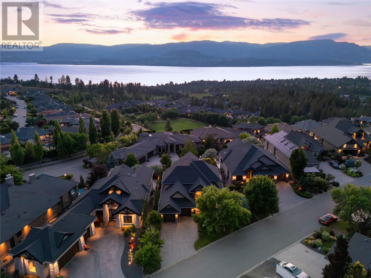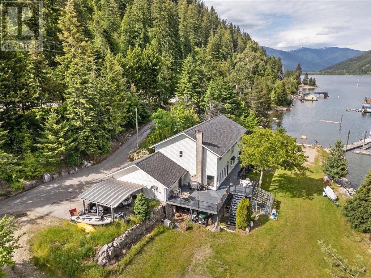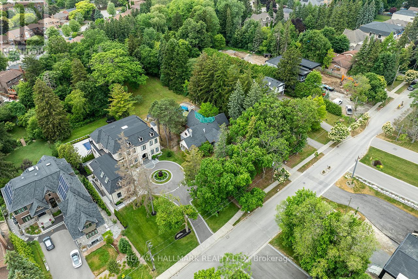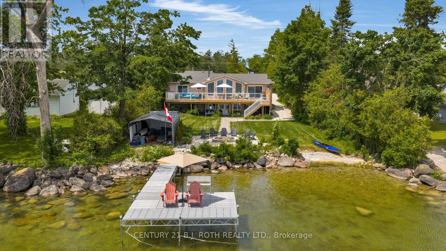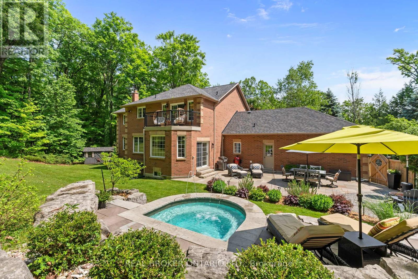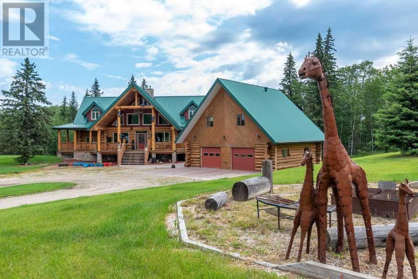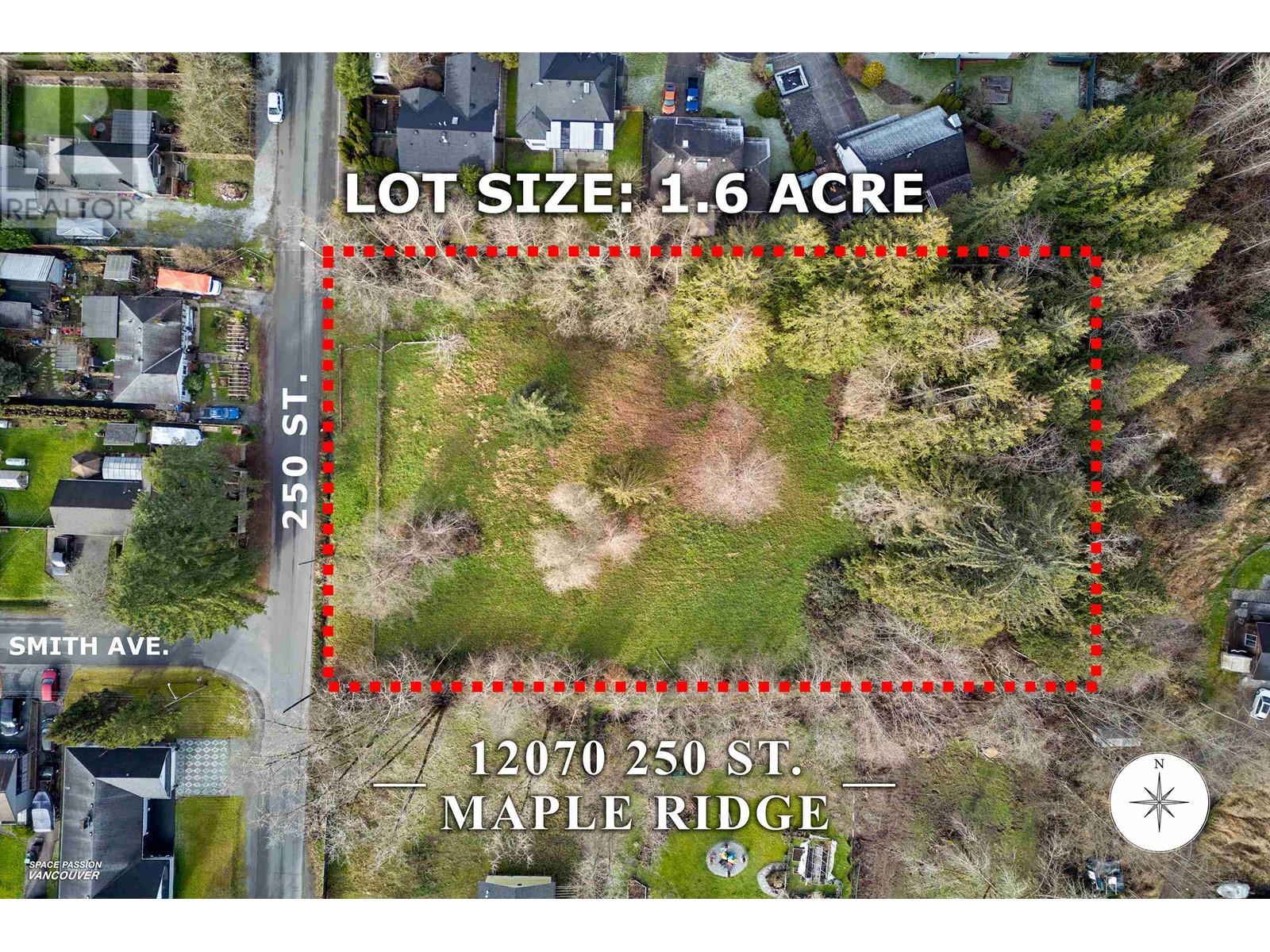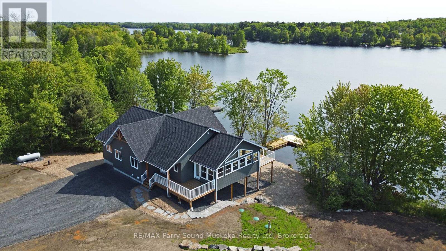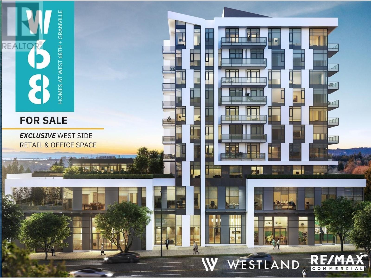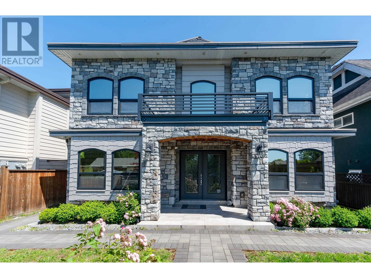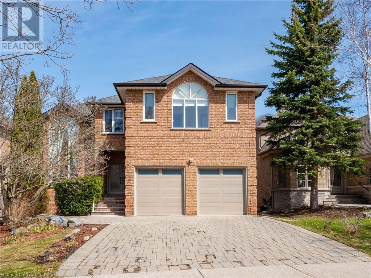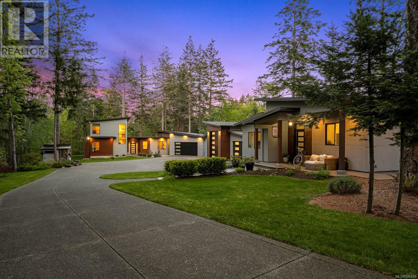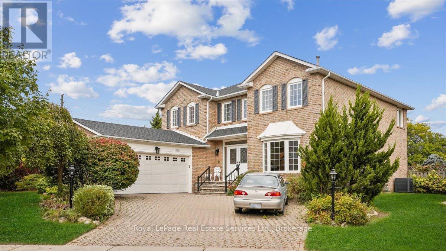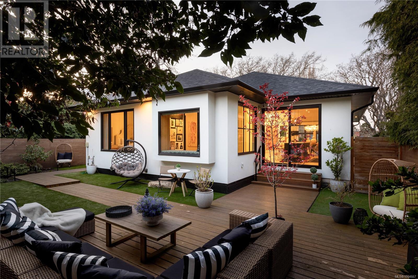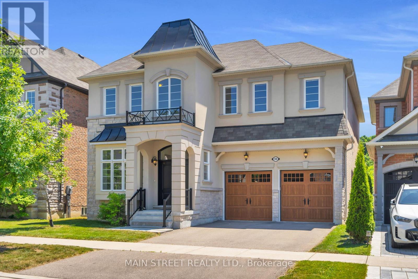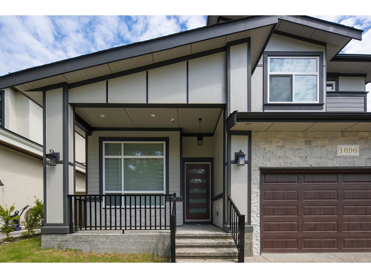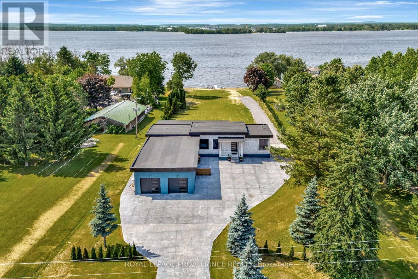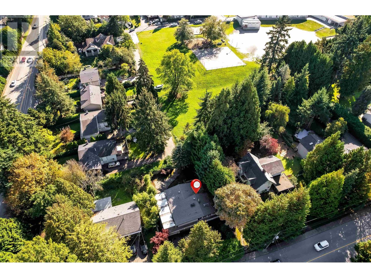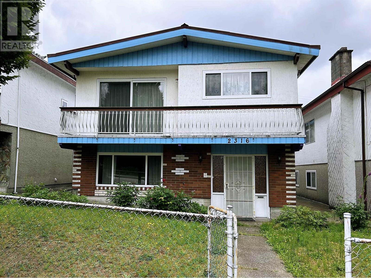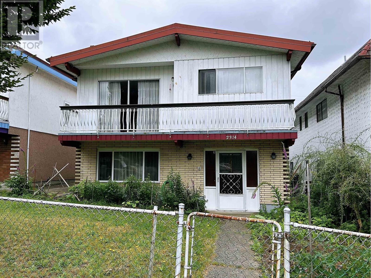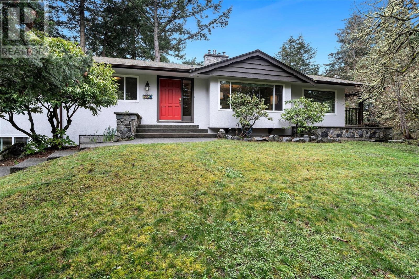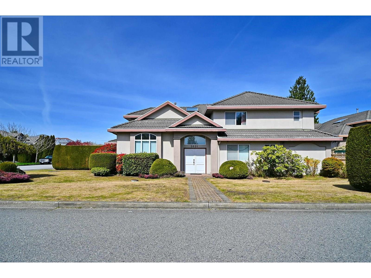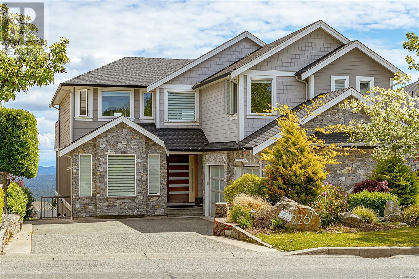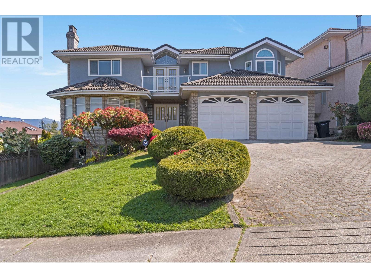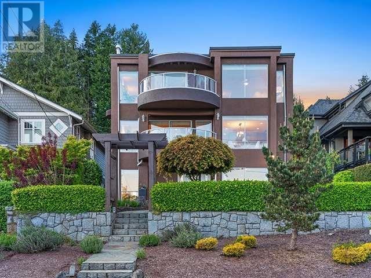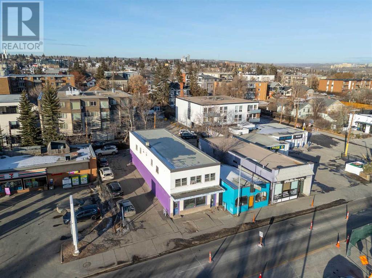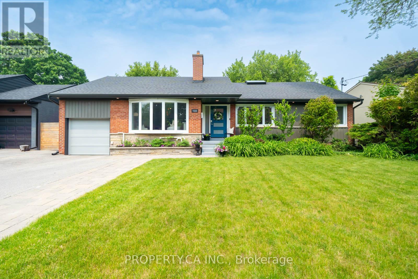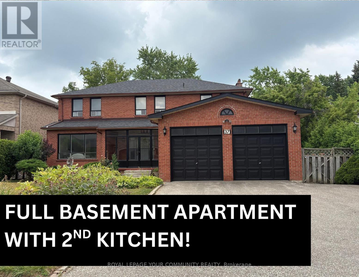44 Howe Island Drive
Frontenac Islands, Ontario
Welcome to your waterfront oasis on the shores of the St. Lawrence River and renowned Bateau Channel! This 4583 sq ft Garafalo Custom build offers an unparalleled blend of quality, luxury, privacy, and breathtaking views. Situated on 4 acres of meticulously landscaped grounds, this property boasts a west-facing rear yard perfect for enjoying fun in the sun by the pool or dock until the sky paints a masterpiece with its sunset hues. The excavated channel and turnaround area ensures that even large boats can dock, while the clean shoreline with a stone breakwater adds to the charm of the waterfront experience. Accomplishing this beautifully developed waterfront was no small feat and truly needs to be seen to be appreciated. As you step through the grand entrance of the home, you are greeted by stunning water views across the foyer and great room with bright windows and soaring ceilings. There is also a large eat-in kitchen with custom cabinets and stone counters as well as a main floor primary bedroom which features a large ensuite and walk-in closet, offering convenience and comfort. The 5-pc ensuite is equipped with an over-sized tiled steam shower, perfect for unwinding after a day on the water. With three additional bedrooms, double loft/office space above the garage, and 3.5 bathrooms, there's plenty of space for family and guests. Other highlights include a main floor laundry room for easy single-floor living, stamped concrete patio for low maintenance entertaining, paved driveway, and extensive exterior lighting. The 2+ car attached insulated garage features in-floor heating and a 2-pc bathroom, providing ample space for vehicles and storage with double rear door access and ramp. Additionally, the detached garage provides 900 sq ft of great workshop and/or storage space with 10 door, electricity, water and plumbing roughed-in, and a dedicated holding tank. Don't miss your chance to experience the luxury and serenity of life on the St. Lawrence River! (id:60626)
Gordon's Downsizing & Estate Services Ltd.
42 Lionel Byam Drive
Clarington, Ontario
Rarely Offered. Exquisite Estate Home On 1.1 Acres In An Exclusive Executive Community In Desirable Enniskillen. Featuring 4+1 Bedrooms, 5 Baths With 6500 Sq Feet Of Finished Living Space. This Well Appointed Bungalow Boasts 10 Foot Ceilings On Main Floor, Crown Moulding, Quartz Counters Through Out, Wide Plank Hardwood Floors And Oak Staircase. Open Concert Kitchen Perfect For Entertaining, With Oversized Island, Upgraded Stacked Kitchen Cabinets With Glass Fronts , In Cabinet Lighting, Luxury Built In Appliances, Quartz Counters And Custom Backsplash. Complete With W/O From Breakfast Area To Large Covered Deck. Open Concept Great Room With Waffle Ceiling, Linear Fireplace, Wood Mantle And Built In Book Case. Formal Dining Room With Butlers Pantry. Enjoy The Main Floor Primary Bedroom With Double Sided Fireplace , Spacious Walk-In Closet, Elegant 5Pc En-suite. Main Floor Laundry And Separate Mudroom Access. Professionally Finished With Direct Staircase From The Garage Ideally Suited For In-Law Suite With Fifth Bedroom And En-suite Bath. Enjoy The View And Countryside While Being Minutes From Town. Easy Access To 418, 407 And All Amenities. (id:60626)
Keller Williams Energy Real Estate
748 Churchill Row
Fredericton, New Brunswick
Step into this heritage-inspired luxury home in downtown Fredericton! Built in 2008 and architecturally-designed to fit the streetscape, this stunning 2.5-storey residence boasts an incredible indoor pool, an extra-large manicured south-facing lot, and approximately 10,000 SQ FT of living space. Inside, youll find countless thoughtful design features and quality finishes, from the home lift to the ceramic and engineered wood flooring and in-floor heat. Custom cabinetry flows throughout the home, built by the first-class designer Wildwood Cabinets, while wide hallways and high ceilings add to the sense of luxury. A highlight of 748 Churchill Row is the indoor saltwater pool with a Dectron automated management system. Surrounded by a heated, stamped concrete floor and offering a steam room with an aromatherapy unit, there is ample opportunity for playtime and relaxation in all weathers. With 4 bedrooms, 4.5 bathrooms, and several flexible spaces that could serve as additional bedrooms, the home can accommodate families large and small. In addition to its beauty, superior mechanical systems run through the home, including a commercial HRV, a fire suppression system, and natural gas generator. There is also a large double-car garage with plenty of parking space & storage. Whether you're hosting guests, working from home, relaxing by the pool, or simply enjoying the quiet elegance, this downtown Fredericton estate delivers a lifestyle few properties can match. (id:60626)
RE/MAX Hartford Realty
159 Lake Placid Place Se
Calgary, Alberta
This is what you have been waiting for! A fully renovated lake access home in mature Lake Bonavista. This beautiful two storey split features a traditional floor plan with vaulted open beam ceilings in the living/dining room. The main floor has recessed lighting and gorgeous hand scraped hardwood floors. You will fall in love with the timeless kitchen that boasts granite counters, a Sub Zero built in fridge, and a Wolf induction top stove. The family room is a great place to hang out with family at the end of the day. There is a main floor laundry with tonnes of cabinet and counter space. Upstairs, you will find a spacious open den that can work as an office, TV area, or kid hangout space. The master bedroom is has a four piece en suite with a walk in shower, large walk in closet with lots of built ins, and a balcony. The perfect place to enjoy a morning coffee. Proceed to the finished lower level that has a generously sized rec room, fourth bedroom, 3 piece bath, and an excellent gym space. Stroll down to your semi private dock to swim and paddle board on Lake Bonaventure on a sunny summer's day. When you are finished, relax in the hot tub in the private and well treed back yard. Kept in absolutely immaculate condition, this home is a rare opportunity! (id:60626)
Royal LePage Solutions
3700 Hankins Rd
Duncan, British Columbia
This property is pure magic. Set on a peaceful no-through road in the coveted Glenora countryside, this 10-acre retreat offers privacy, beauty, & exceptional functionality. Main home features 3 bedrooms & ebathrooms, including a spacious main-floor primary suite w a 5-piece ensuite, walk-in closet, & direct access to private patio. Soaring vaulted ceilings, bamboo flooring, & a stunning New Addition great room (added in 2025) w Andersen Low-E4 Smart Sun windows, a wood-burning fireplace, & access to a central courtyard create an inviting & open atmosphere. The kitchen updated in 2024 w matte stone countertops, a Bosch dishwasher, & stylish new fixtures. A separate 1-bedroom, 1-bathroom cottage, completed in 2025, overlooks a serene swimming pond—perfect for guests, family, home office or studio. Expansive decks, cabana-style gazebo, & a private hot tub for peaceful evenings under the stars. A newly constructed 3-bay carport w a metal roof & power adds convenience, while the infrastructure is fully modernized: 200-amp electrical service to both buildings, dual-zone heat pump, WETT-certified fireplace, solar-ready wiring, a high-yield 10+ GPM well, & a septic system designed to support home & cottage. Horse enthusiasts or hobby farmers, the property offers an 80 by 190-foot riding ring, a two-stall barn, a spacious tack room, perimeter riding trails, & irrigation across flat, fenced pastures. Located w direct access to the Trans Canada Trail & backing onto Crown Land, this property is ideal for hiking, horseback riding, mountain biking, or quiet nature walks. Just minutes away are the renowned Cowichan Valley wineries, boutique farm stands, scenic lakes, ocean access points, & the vibrant town of Duncan—offering artisan markets, restaurants, & community events. Easy commuting access to Victoria, Nanaimo, & nearby private schools makes this retreat beautiful & practical. (id:60626)
Keller Williams Ocean Realty Vancentral
9502 99 Street
Clairmont, Alberta
This must-see property offers exceptional exposure along Highway 2 in Clairmont and sits on 2.02 acres of fully paved yard space, presenting a clean and professional setting for any business. The 13,066 square foot building includes 8,125 square feet of main shop warehouse with three 18' by 18' overhead doors, 3,036 square feet of cold storage that offers three 18' H by 20" W overhead doors, and 1,905 square feet of office and reception area, providing a well-balanced mix of functionality and client-facing appeal. Ideal for businesses seeking visibility and accessibility in a high-traffic location, this property deserves a closer look. Contact the listing Realtor© for more information or to schedule a viewing. (id:60626)
RE/MAX Grande Prairie
3975 Southwood Street
Burnaby, British Columbia
Desirable property with so many OPTIONS! Either add your touches to this BRIGHT mid-century styled 2,547 SF rancher. Or BUILD on the LARGE 16,049 SF lot (4 units permitted). Desirable location: in Suncrest at the end of a private/quiet cul-de-sac next to Kaymar Creek's green space. Home is in good condition. Hardwood floors throughout. Slate foyer floor & slate fireplace mantle. Beautiful post & beam ceilings + stunning windows!! Newer hot water tank & furnace. Roof 3 years old. Great features: laundry room w/side-by-side washer/dryer. LARGE patio accessed from the dining or family rooms; a mud room! Central location close to Metrotown, Market Crossing, Central Park, BCIT, Riverway Sports Fields & Golf. Schools: Suncrest Elem & Burnaby South Sec. Easy access to Vancouver & Richmond. (id:60626)
Sutton Group-West Coast Realty
20201 Highway 40
Summerland, British Columbia
Welcome to O'Kana Guest Ranch, an extraordinary 12-acre property offering luxurious rural living and a well-established glamping site, located just 7 minutes from downtown Summerland. The beautifully updated main residence is a spacious walkout-rancher designed with comfort and elegance in mind. The main level features a chef's kitchen with top of the line appliances and an open-concept design. Aptly dubbed the ""glass house"", the oversized windows and wrap-around deck fully immerse you in the breathtaking views of the Cascade Mountains from almost every room. At the end of the hall, the primary suite & ensuite with jetted tub greet you to relax at the end of a long day; finally the office & powder room complete the main level. Downstairs, the daylight basement awaits with 3 generous bedrooms, an updated 3-piece bathroom, kitchenette, and family room with electric fireplace. This property has so much to offer and has been recently renovated to perfection. Cozy up in the cabin with the wood burning stove, full kitchen, studio bedroom and 3-piece bath. The Stargazer and Boho Yurt feature hot water on demand, showers, and micro-kitchens making an exceptional guest experience. Energy efficiency has been made a top priority with a 32-panel solar system and EV chargers installed. With an oversized detached 20'x39' garage, a barn, additional campsites, and even a horse corral, this remarkable property presents endless opportunities and a lifestyle that most only dream about. (id:60626)
Exp Realty
2595 Skaha Lake Road
Penticton, British Columbia
CONTINGENT: Rare opportunity to acquire a fully leased, income-producing commercial property in a high-traffic, high-visibility location. Zoned C7 – Service Commercial, this .45-acre site is surrounded by established businesses, offering strong exposure and long-term growth potential. Built in 1999 with durable concrete block construction, the building is low-maintenance and built to last. The property features two established automotive tenants generating stable, predictable income, making it an ideal turn-key investment. It also includes a well-appointed 1,075 sq. ft. residential unit with three bedrooms, an ensuite off the primary bedroom, a double attached garage, and a private elevator—a rare addition that enhances livability and tenant appeal. The unit adds flexibility for additional rental income or a live/work opportunity. With plenty of on-site parking, flexible zoning that supports a variety of commercial uses, and current full occupancy, this property offers immediate cash flow and strong upside potential. Ideal for investors seeking a low-risk asset in a desirable commercial corridor with future redevelopment or value-add potential. (id:60626)
Exp Realty
722 Marin Crescent
Kelowna, British Columbia
Located in a prestigious Upper Mission enclave, this home offers expansive lake, mountain & valley views. Designed with family living & entertaining in mind, the residence features top of the line finishes, custom millwork & a seamless indoor-outdoor connection. The main level welcomes you with an open-concept layout, floor-to-ceiling stone fireplace & large windows that flood the space with natural light. Wood beam accents & custom window framing add warmth & character throughout. The chef’s kitchen is a showstopper with a waterfall-edge island, Thermador appliances & a butler’s pantry. Also on the main level is a private office/den & the primary retreat—complete with a walk-in closet & a spa-inspired ensuite featuring heated floors and a gorgeous freestanding clawfoot tub. Upstairs, two additional bedrooms each include their own private ensuite bathrooms, ideal for older children or guests. The walk-out lower level is equally impressive with two more bedrooms, a spacious recreation area, wet bar, wine room & a dedicated fitness space—offering room & flexibility for every lifestyle need. Step outside to a private backyard oasis. Enjoy the sparkling pool, wood-fired pizza oven & covered patio with gas hookups for a BBQ or fire table. It's an entertainer’s dream, perfectly suited for Okanagan summers. Just minutes from schools, shops, wineries & the lake—this home offers a rare balance of elevated living & daily convenience in one of Kelowna’s most desirable settings. (id:60626)
RE/MAX Kelowna - Stone Sisters
1089, 1090 3a Highway
Nelson, British Columbia
Discover the perfect blend of privacy, space, and natural beauty with this stunning waterfront property set on 4.36 acres just minutes from downtown Nelson. Boasting over 4000 ft² of inviting living space, this home features rich hardwood floors and a striking cathedral-style staircase that leads to a spectacular primary bedroom. The large primary bedroom offers a peaceful retreat with its spa-like en suite, generous walk-in closet, and serene water views. With four bedrooms and three bathrooms, this home is ideal for families or those who love to entertain. Step outside to enjoy a beautifully landscaped yard, a spacious deck perfect for relaxing or hosting, and a greenhouse for year-round gardening. The attached carport adds extra convenience. The unfinished walk-out basement offers endless possibilities— Across the highway lies even more acreage, featuring an older home brimming with renovation potential. Whether for additional family, rental income, or a creative project, the opportunities are endless. Complete with its own private waterfront and dock, this rare property offers a peaceful lifestyle with easy access to all the charm and amenities of Nelson. Don’t miss this unique opportunity to own your own piece of paradise. (id:60626)
Coldwell Banker Rosling Real Estate (Nelson)
1382 Rougemount Drive
Pickering, Ontario
A rare find with immense upside in a high-demand location! An Incredible opportunity in one of Pickerings most sought-after neighborhoods! This premium 1.09-acre lot (110 x 430 ft) offers endless potential for those looking to design and build a custom home on an oversized parcelor explore the possibility of severance. Located on prestigious Rougemount Dr., surrounded by executive homes and mature trees, this property is ready for redevelopment. (id:60626)
RE/MAX Hallmark Realty Ltd.
95 Lakeshore Road E
Oro-Medonte, Ontario
This waterfront property in Oro-Medonte sits on a 0.57-acre lot with 81 feet of clear shoreline and a private, shallow cove that gradually deepens to about 5 feet at the end of the 72-foot dock. It includes a dry boathouse with hydro and space to add a marine rail, two garden sheds with hydro, and a woodshed. The triple car garage is insulated and drywalled, with an electric heater, workbench, subpanel, and a 220V outlet for electric vehicle charging. Inside, the home was fully renovated in 2020 and features engineered hardwood flooring, tongue and groove pine ceilings, LED pot lights and oversized sliding doors to the patio. The kitchen features quartz countertops, LG appliances, soft-close cabinetry, an oversized sink, and a breakfast island. The main floor also offers a wood-burning fireplace, an updated primary suite with a custom closet and 3-piece ensuite, two additional bedrooms, and another updated 3-piece bathroom. The finished basement has vinyl plank flooring, an updated wet bar with quartz countertops, a fridge, a 3-piece bathroom, and a fourth bedroom with a large closet and an above-grade window facing the lake. The home also includes a full water treatment system with UV light, charcoal filter, and softener, high-speed Rogers Ignite internet, and smart home features. Exterior updates include a new A/C unit (2022), landscaping with walkways and a flagstone fire pit (2022), a 6-seat Jacuzzi hot tub with lounger (2021), a new furnace with UV air sterilizer (2021), a new roof on the house and garage (2020), and a rear deck with glass railings (2020). The property has a 200 amp electrical panel and a Generac generator. Nothing to do but move in and enjoy lake life. (id:60626)
Century 21 B.j. Roth Realty Ltd.
2404 1500 Fern Street
North Vancouver, British Columbia
Experience luxury on a grand scale at Jewel Box 2404, a two-level, 3-bed & flex sky home at Apex in North Vancouver's Seylynn Village. This Denna Collection residence features 1860+ SQFT of indoor living space, 3.5 bathrooms, Italian cabinetry, integrated Gaggenau appliances, hardwood flooring, custom wardrobes and TWO private terraces. The double-height windows & ceilings in the sun-filled living area, along with the stunning panoramic views, give this home "Wow Factor". The newer building offers peace of mind with A/C, concierge service, and top-tier amenities, incl. indoor pool, fitness centre, sauna & steam rooms, guest suite, party rooms, and more. Plus the exclusive use of 2 parking stalls (one EV-ready) & a private STORAGE ROOM. (id:60626)
Oakwyn Realty Ltd.
8 Oakview Place
Uxbridge, Ontario
Welcome to Foxfire Estates Where Refined Living Meets Natures Serenity. Nestled on a private and picturesque 1.75-acre lot in one of Uxbridge's most coveted estate communities, this beautifully updated home offers the perfect balance of luxury, space, and peaceful country living just minutes from town. Set well back from the quiet dead-end road, this home makes a lasting first impression with its classic front porch and tranquil sunrise views. Inside, the fully renovated main floor showcases over $250K in upgrades, including a show-stopping custom kitchen with a large centre island, premium appliances, and timeless finishes. Large principal rooms, including a formal dining room, executive office, and spacious family room, make the layout ideal for both everyday living and entertaining. Upstairs, you'll find four generously sized bedrooms - a rare find in estate homes - each filled with natural light and serene views. The primary suite offers a spa-inspired ensuite and walk-in closet, creating the perfect retreat. Step outside to your professionally landscaped backyard oasis. A custom hot/cold plunge pool offers year-round relaxation, with the potential to tie in a larger pool if desired. The charming bunkie, stone patio, and lush gardens complete the resort-like feel. The spacious two-car garage offers great functionality today, with potential to expand if needed. The partially finished basement features a cozy media room, wet bar, home gym, and a rough-in bathroom allowing you to tailor the remaining space to suit your needs. Foxfire Estates is more than a neighbourhood it's a lifestyle. From evening strolls and community sleigh rides to book clubs and seasonal events, its a warm and welcoming place to call home. Under 10 minutes to downtown Uxbridge and less than an hour to Pearson or downtown Toronto, this is an opportunity to own one of the most updated and move-in-ready homes in the area at a price point that offers exceptional value. (id:60626)
Real Broker Ontario Ltd.
439 Melrose Avenue
Toronto, Ontario
Beautifully updated 3+2 bedroom, 4-bath family home on a rare 37.5' x 150' south-facing lot in one of Bedford Park's most sought-after streets. This sun-filled property features a professionally landscaped backyard oasis, perfect for entertaining. Spacious and bright interior with newer windows, skylights, crown moulding, and hardwood floors throughout.Chefs kitchen with Wolf oven, marble backsplash, and surround sound wiring on the main floor. Main floor office easily converts to a 4th bedroom. Primary suite includes a Jacuzzi tub and modern ensuite. Fully finished basement with custom built-ins and additional bedroom.Newer A/C, furnace, humidifier. Approved Committee of Adjustment plans for a 4,400 sq ft custom home included. Steps to Avenue Road shops, top schools (Havergal, TFS, Crescent), parks, and easy access to Hwy 401.**Extras:** All ELFs, window coverings, built-in dishwasher, washer/dryer, garage door opener w/2 remotes, gas BBQ hookup. A must-see family home in a prime location! (id:60626)
Chestnut Park Real Estate Limited
62407 Range Road 431
Ardmore, Alberta
Dreaming of your own OASIS? Here’s a one-of-a-kind paradise of your own overlooking 160 acres of Pine trees, trails, crown lands and creeks. The craftmanship in this Log house is beyond your expectations and dreams. This 3-bedroom log house and four bathrooms and 3 bedrooms in the guest house. In the main house, you will be greeted with high ceilings living room and that country style feeling showing off your river rock fireplace, beautiful designed tile entry way c/w in-floor heating, and hardwood floors. The very spacious kitchen with an island, equipped with High end appliances (Elmira stove), a walk-in pantry, a mudroom and a 2 -piece bathroom. The very large dining room that can accommodate all your guest and family plus the breakfast area with access to the wrap around deck with spectacular view of the ravine. The upper level is just the best Master bedroom you ever have with two large walk-in closets for his and hers, master 6-piece ensuite with your raised bathtub with the towering trees view from the big window while relaxing and enjoying your me time, on the other side of the master bedroom you also have your own living room or office area that you can unwind and just watch your favorite TV show and another gas fireplace. In the basement it has a slab in floor heating so to keep your bare feet warm even in the winter time, and a large bedroom, 3 piece bathroom, a theatre room, best of the best it is equipped with an 85’ indoor archery range, laundry room with washer sink, furnace room, utility room equipped the best water softener, a walk out through the side of the house that you can sit and enjoy the outdoor and fresh air breeze overlooking the green space . The guest house has 3 bedrooms a kitchenette and the 2-boiler heated detached garage. Also, you have a 60’x45’ Quonset with work shop and a 35x28 insulated barn that currently houses donkeys. Moreover, all the bathroom sinks are imported from Mexico, the dining room set, and all the trophies has a s tory. This is a very private property that offers you a year-round adventures like hunting, hiking, quadding, and horseback riding and an investment opportunity to turn it into something recreational for the Winter and Summer. Also, the property has an oil well lease with a $2,900 revenue per year. This is very secluded, gated property and you have all the privacy! (id:60626)
Maxwell Reliant Realty
12070 250 Street
Maple Ridge, British Columbia
ATTENTION BUILDERS/INVESTORS - Approximately 69,736 sqft flat land is ready for your ideas. Property is currently zoned as RS-1 with an OCP Land Use of Estate SuBurban Residential with approx. area of 0.647 ha. (6470 sqm/ 1.599 acres). Development potential with creation of new additional lots, Buyer to verify with the city. (id:60626)
RE/MAX Lifestyles Realty
49 Hardies Road
Mckellar, Ontario
SPECTACULAR CUSTOM BUILT 4 SEASON COTTAGE on LAKE MANITOUWABING! 293 ft of easy access shoreline, Natural sand beach area, 2.47 ACRES of PRIVACY! Designed for the Discriminating Buyer! Approx 3800 sq ft of luxury boasts full finished Walkout Lower Level! 4 + 2 bedrooms, 3 baths, Bright Open Concept Design, Wall of windows wrapped in nature, Commanding Great room boasts pine ceilings, LED pot lighting throughout, Stunning floor to ceiling Custom Stone Fireplace (wood burning), Engineered hardwood throughout main level, Dream Chef's kitchen with huge island, Quartz counters, Abundance of custom cabinetry, New stainless steel appliances, Extend your days to enjoy the 3 season Pine Muskoka Room with walk out to expansive deck, Designed for entertaining & lake gazing, Primary bedroom enhanced with luxurious 5 pc ensuite bath, heated floors & walk out to deck, Finished walkout lower level boasts LED pot lighting, Large Media/Rec room, Wet bar with custom cabinetry, Large additional Guest rooms each w walk in closets, 3rd bath, Family room features Custom Stone Fireplace (Propane) w Walkout to lakeside, Upgraded with tiled in-floor heating in main floor foyer, laundry and main floor baths, Hand crafted custom pine trim throughout, Pine doors, Appointed with hi-efficiency propane furnace, Drilled well, Protected waters for your boat, Fabulous canoe & kayak excursions, Miles of Boating & Fishing Enjoyment on one of the areas largest in land lakes, Near by Village of McKellar offers amenities, General store w liquor, Middle River Farm Store, Boat launch, Year round road access, Excellent highway access to Parry Sound & Hwy 400, Make this ONE of a KIND PROPERTY YOURS! ONLY 2.5 HOURS to GTA, PRIVACY ABOUNDS! (id:60626)
RE/MAX Parry Sound Muskoka Realty Ltd
Office 280 8415 Granville Street
Vancouver, British Columbia
An Exceptional opportunity to acquire brand new West Side Vancouver commercial real estate assets.This southern pocket of Granville Street is a serene and well-established residential neighbourhood with exceptional exposure to vehicular and pedestrian traffic. Located on the south end of Granville Street, the property is conveniently accessible from all other areas of Vancouver and is just minutes from Richmond, the Vancouver International Airport.Marine Gateway, and the Marine Drive Canada Line Station. Ideal for self-use and investors alike. The development is a collection of 64 residential units, 10 office units, and eight retail units. Estimated completion in Spring 2025. (id:60626)
RE/MAX Crest Realty
7100 No. 2 Road
Richmond, British Columbia
Custom built home in West Richmond with excellent mortgage helpers. Most affordable newer home with almost 3400 sq. ft. luxury living includes 8 bedrooms, 6 full baths, sunroom/family room addition providing lots of space to entertain guests. Central air conditioning, radiant in-floor heating, HRV, central vacuum system and security camera system. Great mortgage helper suites with separate entrance and onsite shared laundry. 3 parking spots! Nearby city centre, hospital, schools, community centre, parks, shopping and public transportation. Only 3 mins from the bridge to Vancouver and designer shopping outlets. Don't miss out, schedule your showing today! (id:60626)
RE/MAX Westcoast
7155 Elmhurst Drive
Vancouver, British Columbia
The gem in Fraserview area! German builder's family home being meticulously kept & upgraded by current owners. Upgrades incl: real wood floor,roof,exterior paint,gutter,watermain,Kitchen Aid's appliances,kitchen floor,living room windows,metal sheet fascia,deck vinyl membrane,zebra blinds in living & dining room,bathrooms in masterbedroom and basement,lighting fixtures, garage door, front door. 3423sqft house with 5 sizable bedrooms on a 6286sqft lot. Hugh living room&deck for family gatherings. Spacious games room for entertainment & hobbies. Cedar room is a cozy reading place. Gourmet kitchen is the stage of the home chef. Fenced backyard is the morning exercise ground. Steps away golf course & Champlain Mall. Killarney Secondary School catchment. Ask your agent to make an appointment. (id:60626)
Royal Pacific Realty Corp.
122 Arten Avenue
Richmond Hill, Ontario
4,366 square feet custom built home in Richmond Hills exclusive Mill Pond Community. This 4+1 bedroom, 4 bath home in placed on a rare 52X193 foot deep lot. Wide foyer opens to the living room with vaulted ceilings and floor-to-ceiling windows, and the open-concept dining room and family room with cathedral ceilings open to the second floor hallway. Oversized windows overlooking the private backyard with large in-ground swimming pool. Well-appointed kitchen with large breakfast area features premium cabinetry, brand new quarts countertops, large centre island with built-in cooktop, stainless steel appliances with built-in wall oven and microwave. Convenience of a spacious main floor office that could be used as a bedroom. Custom open tread hardwood stairs lead to the second floor with massive primary bedroom and brand new ensuite bathroom, three more spacious bathrooms and two more full bathrooms. Fully finished basement offer additional living space with an extra bedroom and massive Rec room, large sauna and another full bathroom. Close to great school and short distance To Yonge St, Close To Shopping, Restaurants And All Amenities. Fridge, Stove, B/I Dishwasher, Washer, Dryer, All Elfs, All Window Coverings. Garage Doors (2025), home painted throughout (2025), renovated bathrooms (2025), kitchen quartz countertops (2025) (id:60626)
RE/MAX Escarpment Realty Inc.
122 Arten Avenue
Toronto, Ontario
4,366 square feet custom built home in Richmond Hills exclusive Mill Pond Community. This 4+1 bedroom, 4 bath home in placed on a rare 52X193 foot deep lot. Wide foyer opens to the living room with vaulted ceilings and floor-to-ceiling windows, and the open-concept dining room and family room with cathedral ceilings open to the second floor hallway. Oversized windows overlooking the private backyard with large in-ground swimming pool. Well-appointed kitchen with large breakfast area features premium cabinetry, brand new quarts countertops, large centre island with built-in cooktop, stainless steel appliances with built-in wall oven and microwave. Convenience of a spacious main floor office that could be used as a bedroom. Custom open tread hardwood stairs lead to the second floor with massive primary bedroom and brand new ensuite bathroom, three more spacious bathrooms and two more full bathrooms. Fully finished basement offer additional living space with an extra bedroom and massive Rec room, large sauna and another full bathroom. Close to great school and short distance To Yonge St, Close To Shopping, Restaurants And All Amenities. Fridge, Stove, B/I Dishwasher, Washer, Dryer, All Elfs, All Window Coverings. Garage Doors (2025), home painted throughout (2025), renovated bathrooms (2025), kitchen quartz countertops (2025) (id:60626)
RE/MAX Escarpment Realty Inc.
2280/2286 Sea Lion Way
Courtenay, British Columbia
Welcome to this peaceful, 1 acre retreat in sought-after Comox Peninsula! Built in 2019, this stunning 2,865 sqft custom-built residence showcases contemporary design with thoughtful attention to detail. With a spacious layout & fantastic open plan layout this home is made for entertaining family & friends. Great kitchen with butler’s pantry, large island & stainless appliances. Vaulted ceilings & large windows showcase the surrounding natural beauty. Featuring white oak flooring & a custom fir staircase made from wood on the property. In addition, there's a self-contained, separately metered carriage house built in 2016, for guests or use as a rental opportunity. This package also has a 1,289 sqft detached 3-bay shop featuring radiant in-floor heat, freestanding woodstove & 2pce bath. With an EnerGuide rating of 20 & a 42 panel solar system, this home sets the bar for sustainable living. This exceptional home is just 1km from local parks & beaches & close to the amenities of town. (id:60626)
RE/MAX Ocean Pacific Realty (Cx)
524 Chillingham Crescent
Oakville, Ontario
Nestled in the prestigious Eastlake neighbourhood of Oakville, this exquisite home sits on a mature lot and offers a one-of-a-kind experience with its 4 bedrooms and 3600 sq ft of bright and inviting living space. The living room features bay windows, creating a formal yet welcoming ambiance enhanced by hardwood floors. Adjacent, the dining room boasts bright windows and chandeliers, providing a formal space with views of the backyard. The eat-in kitchen is a chef's delight, featuring backyard views, granite countertops, subway tile backsplash, custom-built cabinets, a built-in desk, double sink, and direct access to the deck. The family room offers serene backyard vistas through its bright windows, gas fireplace, and sliding doors to the yard.Convenience meets functionality in the laundry/mud room, complete with cabinets, a laundry sink, closet space, and direct access to the side yard and garage. Upstairs, the primary bedroom is a sanctuary with a chandelier, abundant natural light through double doors, and a spacious walk-in closet. The ensuite bathroom is a spa-like retreat featuring a 5-piece bath with windows, a single vanity, large soaker tub, standalone shower and bidet. Three additional generously sized bedrooms enjoy plenty of natural light and space. The basement is designed for entertainment with a recreation room featuring an open concept layout, wood-paneled walls, fireplace and bar area. Outside, the large backyard with an oversized deck is perfect for hosting gatherings with friends and family. Located conveniently close to top-rated schools, parks, the lake, tennis courts, basketball courts, an ice rink, walking trails, grocery stores, the QEW, and the GO Station, this home offers comfort and convenience in one of Oakville's most desirable neighbourhoods. (id:60626)
Royal LePage Real Estate Services Ltd.
2473 Plumer St
Oak Bay, British Columbia
With reimagined space and photos, the house that draws you in, is also calling you back. Step into timeless elegance in this inspired home, tucked away on a quiet cul-de-sac in one of South Oak Bay’s most sought-after locations, just minutes from beaches, Oak Bay Ave. & the Victoria Golf Club. This exquisite 2-bed, 2-bath plus spacious DEN rancher offers over 1,900 sqft of reimagined luxury, fully rebuilt from the studs out in 2020, into a sanctuary of sophisticated design & seamless open-concept living. The high-end kitchen, outfitted with Wolf and Sub-Zero appliances, features a stylish seating area with uninterrupted views. Floor-to-ceiling windows, soaring 11-foot vaulted ceilings, and refined finishes blend comfort with understated opulence. Perfectly landscaped, low-maintenance gardens and a resort-style outdoor living area, with south facing backyard, create a tranquil retreat in the heart of this prized South Oak Bay neighbourhood. There is nothing left to do but move right in! (id:60626)
The Agency
99 Bridgepointe Court
Aurora, Ontario
Stunning & Bright Mattamy Home on a Quiet Premium Court in Aurora! This elegant French Château-inspired residence offers over 3,700 sq ft of refined living space with 4 spacious bedrooms, each with its own private ensuite. The luxurious primary suite features double walk-in closets and a spa-like 5-piece bath. A bonus 2nd-floor family room offers flexible space easily convertible to a 5th bedroom! Soaring 10' ceilings on the main floor, 9' ceilings on the second, and a rare 9' walkout basement a premium builder upgrade offer incredible scale and future potential. The chef's kitchen is a showstopper with granite counters, beautiful cabinetry, stylish backsplash, large island, and a butler's pantry that flows seamlessly from the living room into the dining area. Notable features include: brand-new front and basement security doors, coffered ceilings, oak staircase, upgraded 200 Amp panel, and a large mudroom with ample storage. The south-facing backyard backs onto the ravine and offers pure tranquility at your doorstep. Situated steps to forested trails and just minutes from the GO station, T&T, Hwy 404, parks, top-rated schools, and a vibrant community centre. A rare blend of luxury, location, and lifestyle - don't miss your opportunity to call this exceptional home yours! (id:60626)
Main Street Realty Ltd.
442146 Concession Road 8 Road
West Grey, Ontario
Are you tired of the noise and traffic of the city? Come enjoy rural midwestern Ontario! This absolutely beautiful 100 acre parcel of land, nestled in a valley, is presently being used for horses. The 76' x 84' board and batten barn has 12, 12' x 14' stalls with dutch doors going to the outside. The older bank barn has 4 original standing stalls (used for storage) and 6 box stalls with room for more. Approx. 80 acres of open bottom land is in hayfields and fenced (electric) pastures. There is a 2 acre pine plantation and an 18 acre highly desirable maple woodlot, which has not been logged since 1999. A woodlot management logging would result in extra income. The older log home with rustic appeal, awaits your finishing touches. Whether this is your next farm, new business venture or weekend getaway, the stunning sunsets, starry nights and peaceful sounds of nature are waiting for you! Videos of the land coming soon. (id:60626)
Wilfred Mcintee & Co Limited
1696 166a Street
Surrey, British Columbia
Brand new spectacular family home Situated in the highly desirable South Surrey. As you step inside, you'll be captivated by the seamless open concept design that effortlessly connects the living and dining areas. The gourmet chef's kitchen is a true masterpiece, outfitted with top-of-the-line JENN-AIR stainless steel appliances, custom cabinetry, exquisite Quartz counters, and a generously sized island, making it the ideal space for entertaining guests. For added convenience, there's a practical WOK kitchen and Central A/C. 6 Bedrooms with all ensuite with great privacy. Bonus with two-bedroom mortgage help with separate entrance, kitchen and laundry room. Don't Miss out. (id:60626)
Nu Stream Realty Inc.
2528 County Rd 3
Prince Edward County, Ontario
Welcome to 2528 County Road 3 a stunning, newly built waterfront home completed in 2024, offering over 144 feet of private shoreline on the Bay of Quinte and set on 1.6+ acres in beautiful Prince Edward County. This modern bungalow features 3+3 bedrooms and 3 bathrooms across two fully finished levels, showcasing high-end finishes, thoughtful design, and breathtaking water views from nearly every room. Enjoy soaring 12' ceilings in the main living areas and 10' ceilings in main-level bedrooms, along with oversized, UV-tinted windows for privacy and energy efficiency. Premium 9" engineered white oak flooring flows throughout both levels. The heart of the home is a designer kitchen with a 10' x 5' quartz waterfall island, dual sink stations, open shelving, and top-tier Caf appliances in matte black finish. The spacious primary suite features a custom closet system, oversized windows, and a spa-like 5-pc ensuite with double sinks, a soaker tub, and a glass walk-in shower with Riobel fixtures. Walk out through a 12' sliding door to a 54' x 22' covered patio with stamped concrete flooring and pot lighting - perfect for outdoor entertaining. The lower level offers 8' ceilings, a large family/games room, gym area, powder room, laundry with quartz counters, and 3 additional bedrooms with large, deep windows. Connected to the home via a heated/air-conditioned spa room is a massive 53' x 30' garage with 13' ceilings, pot lights, 12" concrete flooring for lifts or equipment, and EV charger pre-wiring. Outside, enjoy a newly installed 20 composite cantilever dock (2025), Armour Stone shoreline, waterfront firepit patio, stamped concrete driveway, and gravel access to the water. Lot allows for a second dwelling up to 7,500 sq ft. Mechanicals include a 2023 Trane furnace, 2025 central air, UV/RO water treatment, 200-amp service, and spray foam insulation. Just minutes to wineries, restaurants, and beaches - this is waterfront luxury living in PEC at its best. (id:60626)
Royal LePage Proalliance Realty
210g - 200 Keewatin Avenue
Toronto, Ontario
Luxury BRAND NEW condo (be the first to live in it) with a PRIVATE BACKYARD and a TERRACE. This exquisite 2 bed + den (can be 3rd bed) 2 bath residence is located in an exclusive BOUTIQUE luxury building, offering exceptional privacy and sophistication. One of the most unique features of this home is the expansive 2,025 sq ft of private outdoor space - a rare find in condo living, a dream for entertainers, families and pet lovers alike. The grand-scale living and dining area is framed by floor-to-ceiling sliding doors and windows, fireplace and a showstopping Scavolini chefs kitchen with Miele appliances. The luxurious primary suite boasts a generous walk-in closet and a spa-inspired ensuite featuring a double vanity, freestanding tub, heated floors and oversized glass shower. Host unforgettable gatherings with a built-in BBQ gas line on your sprawling terrace and backyard, or escape into your own urban oasis - all while being steps to Sherwood Park, Mount Pleasant Village, and the best of Yonge & Eglinton. Boutique. Private. One of a kind. This is Midtown living at its absolute finest! (id:60626)
Housesigma Inc.
Psr
363 Front Street
Belleville, Ontario
8 UNIT - 40 YEAR MLI SELECT QUALIFIED Secure $160,800 in annual income from this exceptional, fully tenanted, turn-key commercial property in the heart of Bellevilles dynamic downtown. Ductless Splits recently installed all res units. Completely rebuilt to modern standards, this property boasts brand-new construction, including framing, walls, flooring, plumbing, electrical panel, wiring, windows, doors, and lighting all designed to meet current building codes and minimize future maintenance. Each tenant is responsible for their own utilities, providing low overhead and strong net returns for investors. Positioned in a high-demand location, 363 Front Street is a rare opportunity offering both immediate cash flow and long-term appreciation potential. Properties of this caliber are in short supply. (id:60626)
RE/MAX Escarpment Realty Inc.
7674 Burris Street
Burnaby, British Columbia
Located in Buckingham Heights, one of Burnaby's most sought-after neighborhoods, this property features a flat 8,050 sqft large lot with a 3,040 sqft home. The two-story layout includes 5 bedrooms upstairs and 1 bedroom downstairs, making it ideal for a growing family or multi-generational living. A newer dishwasher, range hood, double-glazed windows, and a combination of laminate and oak hardwood flooring. The home is equipped with air conditioning for added comfort. Just steps from Buckingham Elementary and conveniently close to Deer Lake, Metrotown, shopping, and public transit. This property presents an excellent opportunity for builders/investors to develop multiple homes under the Burnaby new zoning bylaws for increased density. Currently rented for $6000 for the whole house. (id:60626)
RE/MAX Crest Realty
2316 E 1st Avenue
Vancouver, British Columbia
Rare opportunity for investors and developers! Land assembly of 4 contiguous lots stretching to the corner of E 1st Ave and Garden Dr. Zoned RM-12N, allowing for 3.5 to 4-storey apartment or townhouse development. Located in a vibrant East Vancouver neighbourhood near Nanaimo St, with transit, schools, and shopping close by. Solid 2-storey home with back lane access. Excellent potential in a fast-growing area - bring your development ideas! Buyer to verify all details with City of Vancouver. (id:60626)
Magsen Realty Inc.
2314 E 1st Avenue
Vancouver, British Columbia
Rare opportunity for investors and developers! Land assembly of 4 contiguous lots stretching to the corner of E 1st Ave and Garden Dr. Zoned RM-12N, allowing for 3.5 to 4-storey apartment or townhouse development. Located in a vibrant East Vancouver neighbourhood near Nanaimo St, with transit, schools, and shopping close by. Solid 2-storey home with back lane access. Excellent potential in a fast-growing area - bring your development ideas! Buyer to verify all details with City of Vancouver. (id:60626)
Magsen Realty Inc.
5065 1 Avenue
Delta, British Columbia
Solid home on over 11000 sf standard squaire lot in very desirable neighbourhood of Pebble Hill on Sunny Tsawwassen. Incredible home for entertaining. Spectacular private yard, huge living & recreation areas, & parking for 8 vehicles. Generous In-law suite. Partal renovated on 2022. 200amp power panel service with own patio. Spacious, bright island kitchen, 2 full laundries, newer hi-eff tankless h/w and HRV systems & mainly 3/4" solid hi-quality hardwood & ceramic tile flooring. 200sf fibreglass sun deck has natural gas h/u. Prety large suit as morgage helper. Even room for secured RV or boat. In upper Tsawwassen´s most desirable area of larger properties. (id:60626)
Unilife Realty Inc.
2901 Sea Point Dr
Saanich, British Columbia
Stunning Ten Mile Point Home – A Rare Gem! On a 0.5-acre level lot with wide frontage. This updated home offers natural light, expansive Konukson Park views, and tranquility in a peaceful setting. Recent Upgrades: Renovated bathrooms, kitchen & secondary suite, Heated floors & smart bathroom fixtures. New gas & wood-burning fireplaces, Gas washer/dryer & hot water tank. Freshly painted inside & out. Main Level: 3 bedrooms, 2 bathrooms, Spacious living & dining rooms, Family/rec room. Kitchen with CORK flooring, WOLF gas range, quartz countertops & high-end appliances. Lower Level: 1-bedroom, 1-bathroom, Additional living room, Separate self-contained 1-bedroom suite. Just a 5-minute walk to the oceanfront, with Konukson Park across the street. Close to Cadboro Bay Beach, Village & UVic. Quiet no-through road, ample parking. A must-see home with space, views & prime location! (id:60626)
Fair Realty
104 Grizzly Rise
Rural Rocky View County, Alberta
Luxury living in Bearspaw Country Estates – WALK OUT SOUTH FACING BUNGALOW! Set on a tranquil 4-acre lot this versatile bungalow offers over 5700sf of refined living space, combining timeless elegance with modern comfort. With 5 bedrooms, 4.5 bathrooms, and an oversized 4-car garage, this home is designed to impress from the moment you arrive. The house is sited high in the development offering expansive VIEWS to the north and is accessed by the private tree-lined paved driveway. The front facade is clad with high end and durable stone tile. Step into a dramatic 20ft wide foyer, where stunning black marble flooring sets the tone for the luxurious interiors. Open-concept main living area features vaulted ceilings and rich engineered hardwood floors throughout. Every facade has large well placed windows which opens up the home. The great room with vaulted ceilings and tons of light centers around a sleek gas fireplace, perfect for cozy evenings. Off the family room, the open kitchen concept is functional and versatile, complete with a massive island with black quartz, a gas cooktop and easy access to the sun-filled south-facing upper deck ideal for relaxing in the sunshine. The design carries both the black marble and black quartz finishes throughout the entire design. Walk-through pantry connects to a spacious laundry/mudroom equipped with a pet shower and access to the garage - roomy enough for four vehicles and is complete with epoxy floors. A raised dining area offers elegant space for both intimate dinners and festive gatherings, while a private den provides a quiet retreat or home office. The very roomy primary suite features an electric fireplace, a walk-in closet, and a luxurious 5-piece ensuite with a corner soaker tub, double vanity, and separate shower. Step out from the suite to the patio in the morning or evening for some quiet time. A second MF bedroom (SECOND PRIMARY) with a private ensuite and impressive views finishes the main floor.The WALK-OUT BASE MENT is large, comfortable and versatile offering a spacious family room with a fireplace, a games/recreation area with pool table, a HOME THEATRE, GYM, and temperature-controlled wine cellar. Two additional bedrooms, two full baths, and another office/den offer space and flexibility for family or guests. Step outside to your private backyard oasis, beautifully landscaped with rock walls, mature trees, a firepit area, covered patio, and a hot tub, a perfect addition for year-round enjoyment. Modern upgrades include two furnaces, two hot water tanks, boiler heating, and 18 solar panels installed in 2018) for improved energy efficiency, new interior paint throughout, and some new light fixtures. Plenty of outdoor parking, including room for an RV or boat and the lot has super flexibility with it’s 4 acres offering great potential for future changes. Ideally located with easy access to Calgary, Cochrane, and Airdrie, this stunning estate offers a rare blend of seclusion, sophistication, and convenience. (id:60626)
Real Broker
5631 Garrison Road
Richmond, British Columbia
Pride of ownership in this executive family home in a sought after neighbourhood Riverdale. Close to airport & Van. very well maintained 5 bedrooms & 4 full baths, bright spacious functional layout, skylights. Corner lot! front door facing South. Main floor bedroom with built-in hardwood Murphy bed/office desk, full bathrooms, gourmet chefs kitchen, wok kitchen, generous size bedrooms, Jacuzzi/steam shower, entertainment centre built-in family room, high quality finishes loaded with granite, high ceiling,curve staircase, Hot Water Radiant Floor Heat on both floors, Kohler fixtures, crown molding, Tile roof, Blair Elementary, Burnett Secondary, Thompson Community Center, and much more! Open House 7/12 Sat 2-4PM. (id:60626)
Luxmore Realty
6181 Chase Dr
Port Alberni, British Columbia
Exquisite custom built 4 bed, 3 bath home spanning 3899 sq ft, perched on a sunny acre with stunning mountain views and a lush evergreen backdrop, on a quiet, no thru road. This opulent home is airy and bright with natural light throughout. The great room greets you with warm wood floors, a striking feature gas fireplace with statuesque floor to ceiling stone surround and built-in cabinetry. The gourmet kitchen makes entertaining a dream with a spacious island, six burner gas range and wall oven, cabinetry with soft close drawers, coffee bar with sink and wine fridge, and a double pantry. An eating nook is perfect for casual family meals and the formal dining room is ideal for large family dinners. French doors just off the kitchen lead to an expansive, covered patio with overhead heaters, plumbed for a hot tub and gas set up for a BBQ and firepit. The tranquil primary suite is wonderfully adorned with a see-through gas fireplace that beautifully sets off the ensuite bathroom with relaxing soaker tub, a glass walled walk-in shower with rain showerhead, and double sinks with vanity. A generous walk-in closet and French doors to the patio complete the suite. Three spacious bedrooms, a gorgeous main bathroom with soaker tub, a powder room ideal for guests and laundry complete this home’s interior. Enjoy the extensive outdoor living space with manicured lawn and pickle ball court. A fantastic feature of this space is the detached 3 bay garage with kitchenette, cozy woodstove, 3pc bath, laundry, patio space and extra storage. Additional luxuries include transom windows, beveled walls, extra wide accessible hallways, pot lights and elegant light fixtures throughout, and 2 vented storage closets ideal for drying wet items. This idyllic estate is private, on a prestigious street, yet minutes from all amenities, a dream with everything you could possibly want at your fingertips. All measurements are approximate, verify if important. (id:60626)
RE/MAX Of Nanaimo - Dave Koszegi Group
2267 Nicklaus Dr
Langford, British Columbia
Beyond Imagination and Exceeding ordinary, proudly present this 5BD/6BA exquisite residence nestled in the prestigious Bear Mountain community! Step inside to soaring 19ft vaulted ceiling and an expansive open-concept floor plan that blends elegance with functionality. The grand living space is bathed in natural light, featuring floor-to-ceiling windows that frame the stunning Ocean, Mountain&Urban views!The gourmet kitchen is a chef's dream w/premium appliances, custom cabinetry ,walk in pantry&a large island perfect for entertaining. Greeted by floating spine stairs and a striking engineered glass bridge, you'll be at the upper level and Retreat to the spa-inspired primary suite wi/ a private balcony and his&hers walk-in closets, and 2 more beds w/full ensuites. Downstairs offers the ultimate entertaining experience w/a wet bar and 1 Bed Suite. Mins to championship golf/tennis and vibrant amenities, This is more than a home-it's a lifestyle statement! (id:60626)
Dfh Real Estate Ltd.
7970 Berkley Street
Burnaby, British Columbia
Welcome to this well maintained lovely home sits on a quiet neighborhood of prestigious Burnaby Lake! Home boasts over 4400sqft internal area with lots of windows & views! (Oversized primary bedroom has Luxurious bathroom, walk-in closet and stunning views!) Large livingroom with charming baywindows has cozy fireplace, and family room has a fire place & radiant heating floor that perfect for family to spend quality time. Renovated kitchen with ample cabinets and island lead to spacious dining and bright eating area. Basement features a massive rec room and bathroom. Sunny patio and balcony on both sides of house offer gorgeous mountain and city views from sunrise to night. Conveniently located:Deer Lake, Heritage Village, highway, Lakeview Elem. Burnaby Central Secondary has AP program. (id:60626)
Sutton Group-West Coast Realty (Langley)
460 E 21st Street
North Vancouver, British Columbia
Beautiful Family Home Awaits In Upper Grand Boulevard. This charming, contemporary & south facing home offers 5 bedrooms, 4 baths, with fantastic city & water views. The main floor boasts an updated open-concept kitchen, dining & living room and 1 bedroom. The Main also opens to south facing balcony to take in the views with your morning coffee! Expansive windows throughout for an abundance of sunlight! The Upper level offers 3 additional bedrooms, A/C, plus family room with cozy gas fireplace. The lower level offers a great 1 bedroom in-law suite or mortgage helper. You'll love the private roof top deck for entertaining on those summer nights! Steps from Queensbury Elem, Sutherland Sec & Greenwood Park. Extremely well cared for, a real pleasure to show! (id:60626)
RE/MAX Crest Realty
2611, 2613, 2615 14 Street Sw
Calgary, Alberta
Prime Land Assembly in SW Calgary’s Vibrant Core! Discover an extraordinary opportunity to own an expansive, consolidated commercial and mixed-use parcel in the heart of Calgary’s most dynamic inner-city neighborhoods—Bankview and Marda Loop. This rare C-COR1 zoned land assembly, strategically positioned along high-traffic 14th Street SW, offers unparalleled visibility and accessibility, just minutes from downtown, boutique shopping, dining hubs, and major transit routes. The combined lots (2611, 2613, 2615 14 Street SW) deliver a spacious 75’ frontage x 112’ depth, totaling approximately 8,395 sqft—a versatile canvas for visionary redevelopment. Unlock Transformative Potential: Zoned for mixed-use commercial and residential development, this site invites innovative concepts such as boutique retail spaces, modern office suites, luxury condos, or a dynamic hybrid of both. Capitalize on soaring demand in one of Calgary’s fastest-growing areas, where urban convenience meets community charm. With Marda Loop’s trendy cafes, fitness studios, and cultural hotspots at your doorstep, this location promises high foot traffic and enduring tenant appeal. Prime Connectivity: Direct access to Crowchild Trail, 17th Avenue SW, and downtown core ensures effortless commutes. Thriving Demographics: Situated in a walkable, amenity-rich area attracting young professionals, families, and upscale renters. Future-Ready Investment: Calgary’s urban intensification trends and infrastructure growth amplify this site’s long-term value. Seize this once-in-a-lifetime chance to shape SW Calgary’s skyline. Whether crafting a landmark mixed-use tower or a chic low-rise complex, this land assembly delivers limitless ROI potential. Act now—opportunities of this caliber rarely surface in such coveted locales! Don’t Wait—Transform Vision into Legacy. Contact us today to explore this unmatched development gem. (id:60626)
Century 21 Bravo Realty
5820 Earles Street
Vancouver, British Columbia
Introducing this Pristine Vancouver Special nestled in the highly desirable Prime Killarney area. Situated on a level 41x127 corner lot w/back lane access, this 3060sf home presents Tons of Future possibilities! The upper level boasts a bright living room w/a soaring 12'8 ceiling, 2 balconies, a large Primary Bedroom w/ensuite, 2 well-sized bedrooms, a formal Dining area, kitchen & a cozy family room opening to a covered deck. Beautiful hardwood floors throughout. The ground level includes a grand foyer, laundry area, potential 3-bedroom mortgage helper w/private entrance, & an Oversized double garage w/abundant storage space. Just steps to transits, excellent schools, Killarney Park & Community Centre, Groceries & Skytrain Station, Perfect for a growing family w/rental income potential! (id:60626)
RE/MAX City Realty
1533 Rometown Drive
Mississauga, Ontario
AN ABSOLUTE MUST SEE! This is more than a home, it's a grand-scale experience! Modest from the outside exploding into an incredibly expansive, 3000 sq ft of fully reimagined living space that simply cannot be captured in photos! Jaw-Dropping Scale. Unmatched Luxury. Custom-crafted with incredible attention to detail by Baeumler Quality Construction. Perched on an oversized 70 x 110 ft private lot, facing serene gardens, a lush tree-filled park and the Toronto Golf Club. Located in the prestigious Orchard Heights neighbourhood, showcasing soaring vaulted ceilings, a dramatic 17 ft porcelain tile fireplace feature wall, an expansive kitchen with a massive island great for entertaining, luxurious Cambria countertops, and designer cabinetry that flows seamlessly into a gorgeous living and dining area. Four oversized bedrooms, plus a fifth bonus room that can be used as a guest suite, home gym, art studio etc. Every room in this home feels spacious, open, and is thoughtfully designed. The primary suite is a luxurious retreat and spa-like experience featuring a Jason Brand Microsilk Hydrotherapy and Whirlpool tub, Cambria quartz, heated floors, and Toto bidet! This spectacular home is enhanced by custom finishes, massive windows, and top-tier craftsmanship, from herringbone custom hardwood to floating glass stairs and premium blinds. Step outside to a sprawling, private backyard oasis on a pool-sized lot that is perfect for entertaining. Complete with a huge bi-level deck and roof overhang that invites endless enjoyment. See it in person to believe it! Schedule your private tour today--this one will leave you speechless! Upgrades: 17ft vaulted ceilings, skylight, recessed lighting throughout, 200-amp electrical panel, Triple driveway, 7 parking spaces, 3/4" water line, EV charger, Custom 42" front door, Upper garage storage, New subfloor, Modern mechanicals and Luxury vinyl plank in the basement, 6 spray foam insulation, Custom designer lighting, Insulated garage door. (id:60626)
Property.ca Inc.
37 Mackay Drive
Richmond Hill, Ontario
Don't Miss This Incredible Opportunity To Live, Design, Or Build Your New Home In South Richvale - Richmond Hill's Most Prestigious Neighbourhood! Welcome To 37 Mackay Dr, An Immaculately Maintained Family Home Surrounded By Multi-Million Dollar Mansions In The Most Desired Quarter Of Richmond Hill - South Richvale! The Home Features Approx. 2,500 SF Above Grade W/ 4 Bdrms , 3.5 Baths With An Oversized Living & Dining Room W/Large Windows For Ultimate Sunshine. The Spacious Kitchen Offers Ample Storage & Countertop Space w/ Direct Access To The Backyard. This Home Is Complete W/ A *Fully Finished Basement* w/ A *2nd Kitchen* & Separate Entrance - Perfect For Potential Rental Income, Or For The Multigenerational Family. A True Opportunity To Own A Detached Home Sitting On A 66 x 100 Ft Lot, Where You Have The Ability To Renovate, Or Create New And Build Up To 4,000 SF! Just Minutes To Yonge St, Hwy 407, Top 5 Rated Schools, Restaurants, Hillcrest Mall + Future Plan For Near By Subway Station & So Much More! (id:60626)
Royal LePage Your Community Realty


