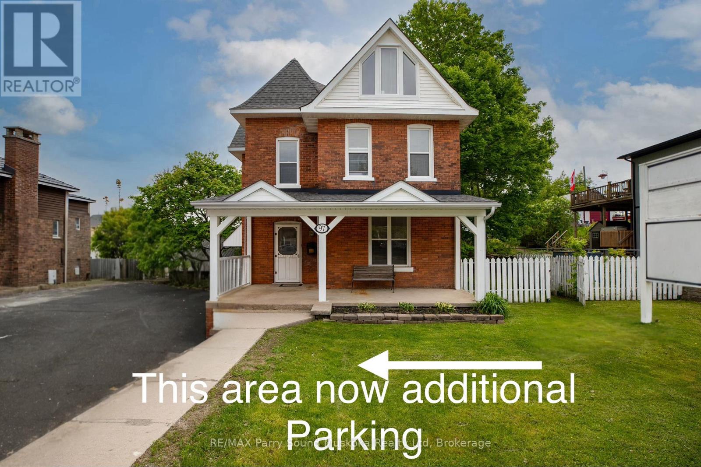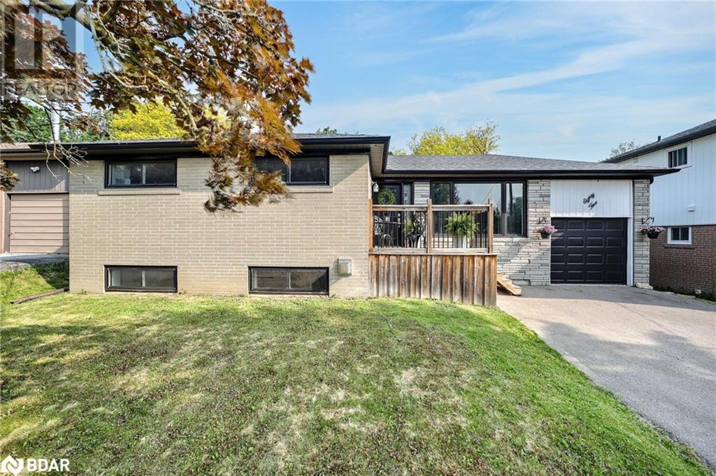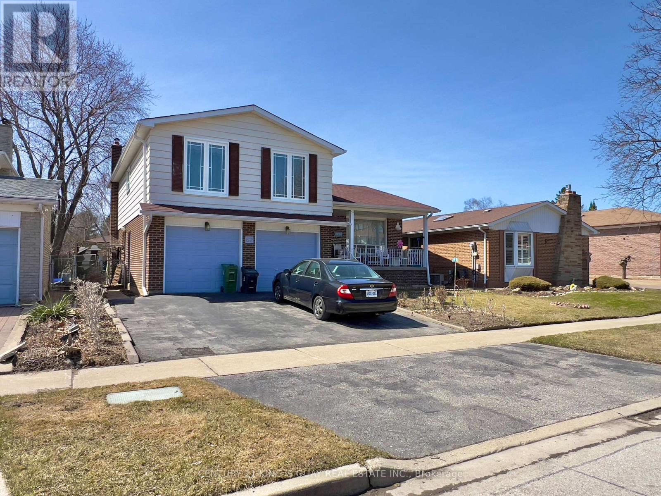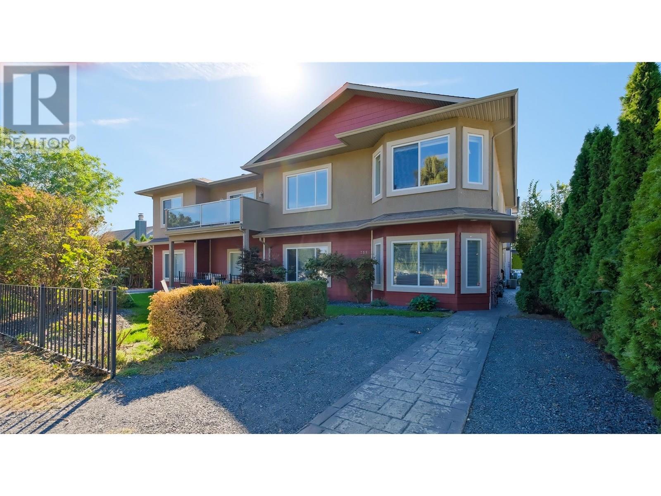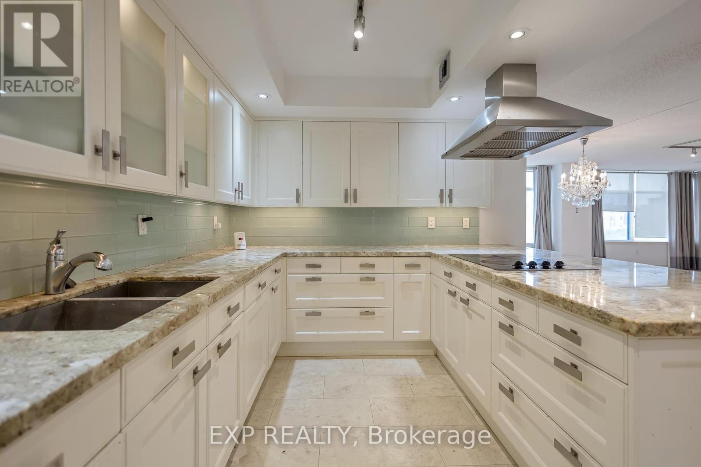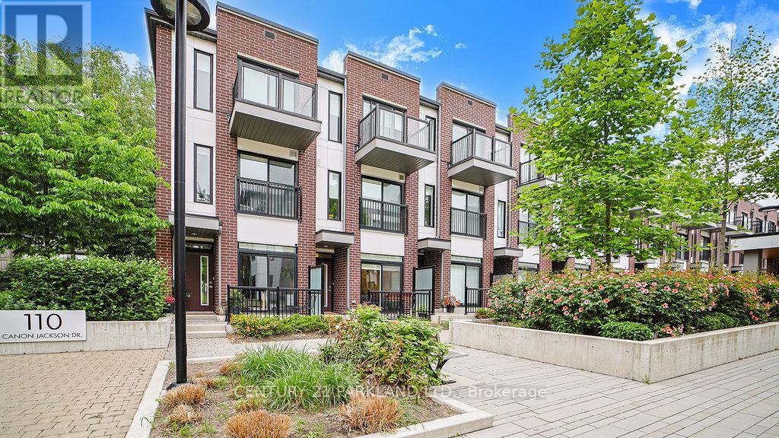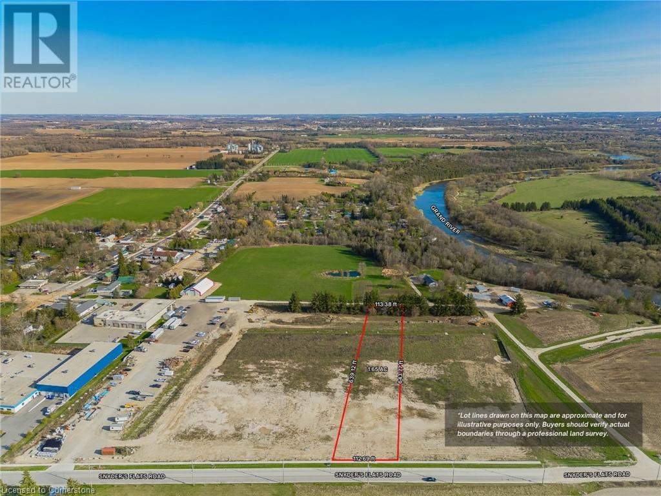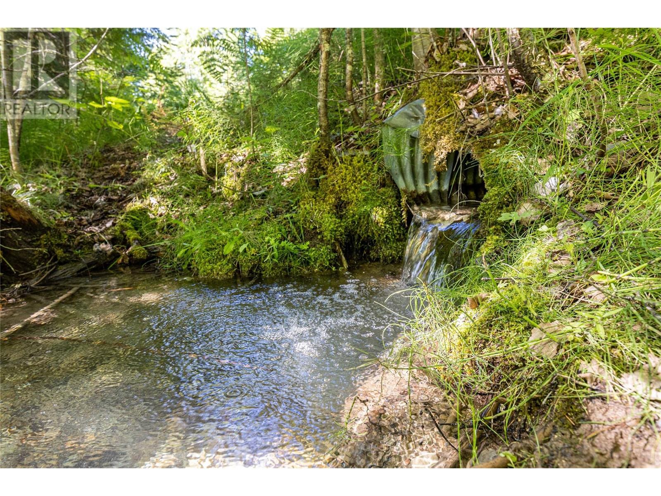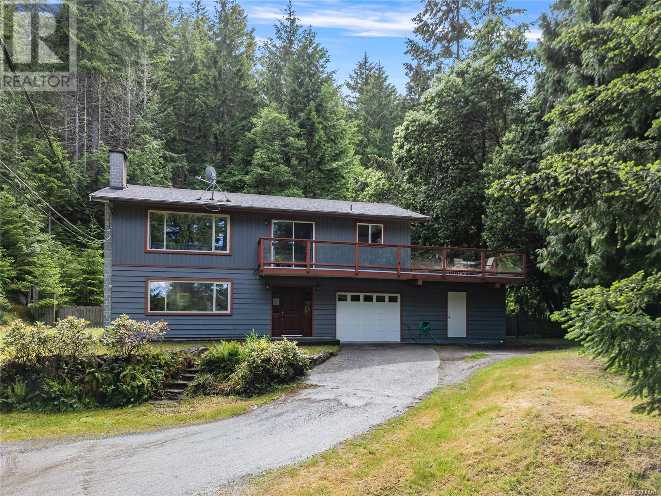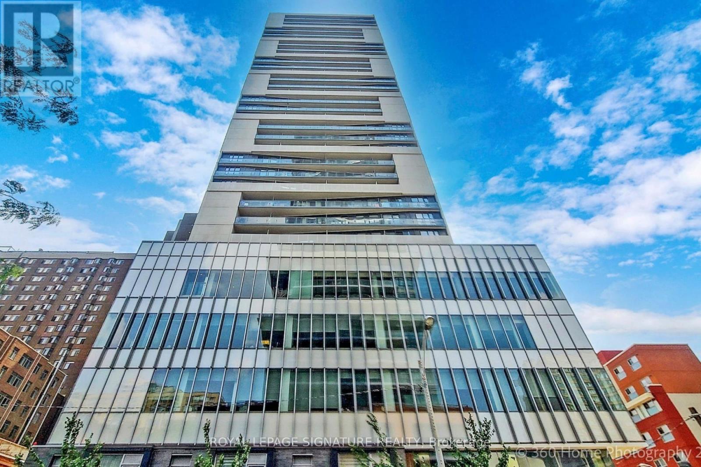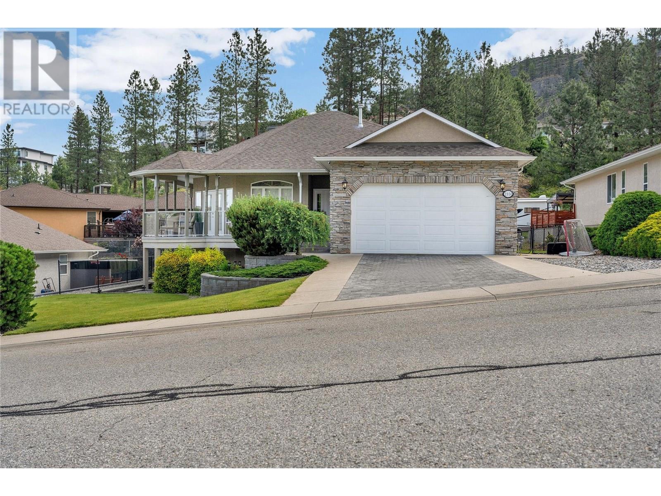97 James Street
Parry Sound, Ontario
Commercial Investment opportunity in the town of Parry Sound with residential units. Great exposure in this high traffic area w/ businesses & restaurants close by. A charming brick building with radiant that has maintained its character. 2 bedroom and loft apartment vacant so you can quickly rent out or move in. Main floor currently set up 2 offices, with one being a double room with french doors. Sitting area and common room area and 3 piece bathroom additionally on the main floor. 3 separate entrances. Full basement for plenty of storage with laundry room. Back deck, side/rear yard, paved driveway expanded for plenty of parking. Large sign stand for advertising. An opportunity to live, run an business and earn rental income to help pay your mortgage! With lack of residential units in town, don't miss your chance! The Seller is a real estate broker. (id:60626)
RE/MAX Parry Sound Muskoka Realty Ltd
85 Gladman Avenue
Newmarket, Ontario
Bright and well-maintained family home nestled in a quiet, mature Newmarket neighbourhood. The main floor features a spacious living room with a large bay window, a modern kitchen with stainless steel appliances, ample cupboard and counter space, and a walkout from the dining area to a multi-level deck—ideal for outdoor entertaining. Three generously sized bedrooms and a full bathroom complete the main level. The fully finished basement adds valuable living space with a fourth bedroom, a 3-piece ensuite bathroom, and a large rec room with a cozy fireplace. This carpet-free home has been thoughtfully updated, including windows (2014) and roof reshingled approximately four years ago. Enjoy a fully fenced yard with mature trees, a single-car garage with front and rear access, and plenty of outdoor space for relaxing or play. Located within walking distance to schools, shopping, public transit, and all amenities, this turnkey home offers comfort, convenience, and charm in a highly desirable community. (id:60626)
Keller Williams Experience Realty Brokerage
62 Silversted Drive
Toronto, Ontario
Location! Location! Location! This Beautiful detached home is situated in a Highly Desirable & Quiet neighbourhood. High Ranking Elementary School, Parks, Public Transit, Restaurants, Grocery Stores, Recreation Centre, and Highway 401. Above-grade size of 1,892 sq ft (as per MPAC). Rarely found 4 bedrm/3 bathrm Double car garage detached home on a Premium 50' frontage & 120' deep Lot. The functional layout of the main floor features a spacious living room/home office dining room and a spacious family room featuring a fireplace, walk-out to the fully fenced backyard overlooking the green space. The Upper floor features 4 good-sized bedrooms, including a large Primary Bedroom with an ensuite and walk-in closet. Separated Entrance to the finished basement where Extra Income is Feasible. A huge Crawl Space in the Lower Level features tons of storage. Walking distance to TTC stop, Schools, & the Chartwell Shopping. (id:60626)
Century 21 King's Quay Real Estate Inc.
755 Birch Avenue
Kelowna, British Columbia
Perfect South Kelowna location with sweeping views of Cameron Park! Very close to all amenities including the Hospital, College, Schools, and 3 Daycares! Nicely manicured yard with stamped concrete walks, double parking out front with an extra parking pad out back. The 2776 sq/ft home has a spacious feel with 9' ceilings on both levels and two large living rooms. Kitchen features a good sized island with SS appliances, walk-in pantry and skylight allowing lots of natural light. Plenty of space for the whole family including a fully separated summer kitchen with its own entry. Each of the 4 bedrooms has a designated full bathroom. The principal bedroom includes a private sundeck, a large walk in closet and separate shower and soaker tub for those cold nights. Hardwood floors and ceramic tile throughout. Central A/C + New H/W Tank 2022, Stove, Microwave, Washer and Dryer 2024. You can not beat this location! (id:60626)
Oakwyn Realty Okanagan
601 - 900 Yonge Street
Toronto, Ontario
Yorkville's Hidden Gem; Upscale Local Without Upscale Prices; 1470Sf-Sophisticated Designer Decor; Reno Throughout, Brand New Floors; High End Downsview Kitchen W/ Granite Counters, S/S Apps, Marble Floors; Huge Suites W/Rare Open Concept Layout-Entertainer's Dream; Quiet Boutique Building, Only 4 Suites/Floor; Split Bedrooms For Privacy; 2nd Bdrm Perfect For Office/Guests With B/I Murphy Bed; Wall2Wall Windows; Bright & Airy; Lots Of Storage; Huge Ens. Laundry; Sunny West Expo-Courtyard Views Extras: Renovated Washrooms; Engineered Oak Hardwood Floors; Granite; Stainless Steel; Marble; Steps To Yorkville & All The Area Has To Offer; Bloor & Rosedale Subway; 24 Hr. Concierge, S/S Jennair Fridge, Miele Dishwasher (id:60626)
Exp Realty
102 - 110 Canon Jackson Drive
Toronto, Ontario
Welcome to 110 Canon Jackson Dr., an upgraded 3-storey townhome in the desirable Jackson Towns community a master-planned enclave by Daniels, Diamond Corp, and Kilmer Group. Designed for growing families and professionals, this rare offering combines modern luxury with unbeatable location and function. Spanning over 1,600 sq. ft., this 3-bedroom, 4-bath home impresses with engineered hardwood flooring, smooth ceilings, and carefully curated upgrades throughout. The kitchen has been thoughtfully upgraded to the rear of the main level, creating a private, light-filled cooking and entertaining space. Enjoy quartz countertops, stainless steel appliances, and a spacious island with a breakfast bar perfect for morning coffee or hosting friends. Upstairs, all three bedrooms include walk-in closets, while two feature their own private en-suite, ideal for families or guests who appreciate personal space and privacy. Outdoor living is seamless with two balconies plus a large terrace for lounging or summer BBQs. Set within a 12-acre community with a ravine backdrop, you'll enjoy walking trails, a nature-themed park, and access to a full amenity pavilion featuring a gym, co-working space, party room, pet wash, and more. Located just a 6-minute walk to Keelesdale LRT Station and close to Highway 401, Mount Dennis GO, and Yorkdale Shopping Centre, this home offers excellent transit and lifestyle connectivity. Modern, spacious, and move-in ready (id:60626)
Century 21 Parkland Ltd.
1062 Snyders Flats Road
Bloomingdale, Ontario
BUILDING LOT-Build your dream home, amidst nature's splendor at Snyders Flats Estates! Spanning 1.65 acres, this building lot is a canvas for your dream home! Nestled alongside the picturesque Grand River and adjacent to the Snyders Flats Nature Preserve, this estate homesite offers unparalleled natural beauty. Situated adjacent to the 100-hectare Snyders Flats Nature Preserve, this highly sought-after estate homesite development offers unparalleled natural beauty. With a 4.5-kilometer looped trail that connects to the Grand Valley Trail system, as well as ponds, streams, forests, and the Grand River, outdoor enthusiasts will find endless opportunities for exploration and adventure. This prime location offers the perfect balance of tranquility and convenience. Nestled in serene surroundings, it’s centrally located just 10 minutes from Kitchener, Waterloo, and Breslau, and 30 minutes from Guelph and Cambridge. You’re just minutes away from regional shopping malls, grocery stores, pharmacies, and a quick 9-minute drive to the prestigious St. John’s-Kilmarnock (SJK) School. With easy access to golf courses and major transportation routes, including Highway 401, Highways 7 & 8, and the Conestoga Parkway, this location ensures seamless connectivity while providing a peaceful retreat. Hydro and natural gas are available, and lots will require well & septic. Enjoy the tranquility of rural living while still being just minutes away from essential amenities. Contact us today for more information! Please note: Images are conceptual, and you'll work with your builder, architect, and landscape design experts to create your unique sanctuary. (id:60626)
RE/MAX Twin City Realty Inc.
000 Sunnybrae Canoe Point Road
Tappen, British Columbia
Reduced great buy for 110 acres of private unique property, build you dream home with panoramic views of the Shuswap lake across from Sicamous, lots of open areas for building sites, partly treed with timber value, bring some livestock for grazing, this property is flat and very accessible, Blackwood creek runs thru it and trails thru out, In ALR, GST Applicable, close to Totem Marina which has full marina facilities and boat launch, about 35 min to Salmon Arm (id:60626)
B.c. Farm & Ranch Realty Corp.
405 Mt. Belcher Hts
Salt Spring, British Columbia
A sunny, private 0.72 acre property in the popular Mt. Belcher area provides the serene setting for this immaculate, updated and stylish home. A private driveway welcomes you to the well-laid out home with a fully finished lower level providing a flexible and functional floor plan and plenty of living space for family and friends. Beautiful plank wood flooring in primary rooms, bright contemporary kitchen and baths, with 3 bedrooms on the main level. Sunny decking awaits outdoor enjoyment and provides ocean glimpses. Easy care yard with space for future garden development. A garage, workshop, and lower bedroom/den with separate entry add to the features. Casual, coastal comfort a short drive from town. (id:60626)
Macdonald Realty Salt Spring Island
1411 - 89 Mcgill Street
Toronto, Ontario
Welcome to Alter Residences by Tridel in the heart of downtown. This sun-filled corner 3 Bedroom & 2 Bathrooms unit offers Unobstructed-views for all 3 bedrooms and Stunning city View with CN tower . Large balcony in the main bedroom,Floor To Ceiling (9ft) Windows, Laminate Floor Throughout and built-in Appliances ! This unit comes with one underground parking . luxury amenities, including a 24-hour concierge, a rooftop pool and terrace with BBQ facilities, an indoor whirlpool with sauna, steam rooms, a well-equipped gym with a yoga room, two party rooms, a pet washing room, a theatre, and convenient visitor parking. Steps to College subway station , Toronto Metropolitan University, U of T, Eaton Centre, Hospitals and more! This condo is in an amazing downtown location ,yet very quiet and well maintained , Perfect for working/studying from home . Condo Fee Includes Rogers High Speed Internet.Experience the best of urban living at Alter Condos! (id:60626)
Royal LePage Signature Realty
177 Packer Road
Alnwick/haldimand, Ontario
Enjoy breathtaking nature views out every window at this beautiful raised bungalow with a double walkout basement in-law suite perfect for multi-generational living and to make a combined 3500 sq ft of living space. Situated on nearly 5 acres, the backyard features a tranquil pond, natural ravine and greenery, and plenty of room for outdoor entertainment, dining and sun lounging a true outdoor oasis. Step onto the 2-storey deck from your kitchen to overlook your private backyard or walk out from your master bedroom to the hot tub. Open concept main floor features a spacious kitchen, dining and living room with 3 bedrooms, 3 bathrooms, bonus office/game room, and hardwood floors and tile throughout. In-law suite features a secondary kitchen and living room, 3 bedrooms, 1 bathroom, large windows for plenty of natural light, and two walkouts to the backyard patio from your kitchen or bedroom. Separate laundry on each floor. New heat pump system installed June 2025. 14-foot ceiling garage plus additional detached garage and shed offer no shortage of storage for your boat, trailer or toys. Located minutes away from Rice Lake for boating, fishing and waterfront dining, and a close drive to Cobourg for restaurants and entertainment. (id:60626)
RE/MAX Impact Realty
2956 Evergreen Drive
Penticton, British Columbia
Welcome to your dream home! This immaculate 6-bedroom, 3-bathroom custom-built rancher with a walkout basement is nestled on a beautifully landscaped and fully fenced .163 acre irrigated lot in one of the most desirable areas - Evergreen Drive. Step inside to discover a bright, open-concept layout featuring rich engineered hardwood floors, fresh paint, a stylish kitchen with quartz countertops, stainless steel appliances, and a large island perfect for entertaining. From the kitchen, walk out onto a huge, private covered wrap around deck, updated over the years with new vinyl and equipped with gas hookups for your BBQ and fire pit, ideal for summer evenings with family and friends. The spacious primary suite offers a walk-in closet, a serene ensuite, and direct access to the deck for your morning coffee or evening unwind. Downstairs has brand-new carpeting, three generously sized bedrooms, and a large rec room, perfect for the kids, guests, or a home theatre. Additional highlights include a new A/C, new furnace, a double garage and room for the RV. Whether you’re hosting, relaxing, or growing your family, this home offers the perfect balance of comfort, space, and style. This one truly checks all the boxes—don’t miss out! Contact us today for more details or to schedule your private tour. (id:60626)
Royal LePage Locations West

