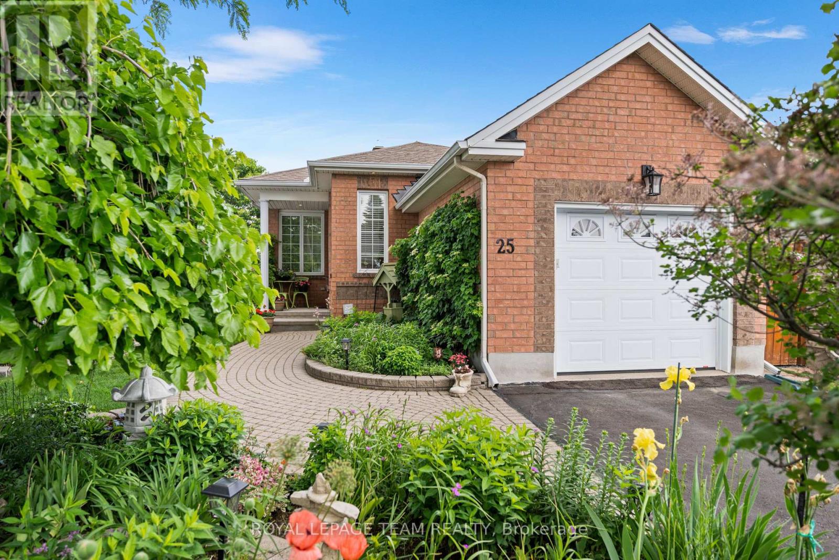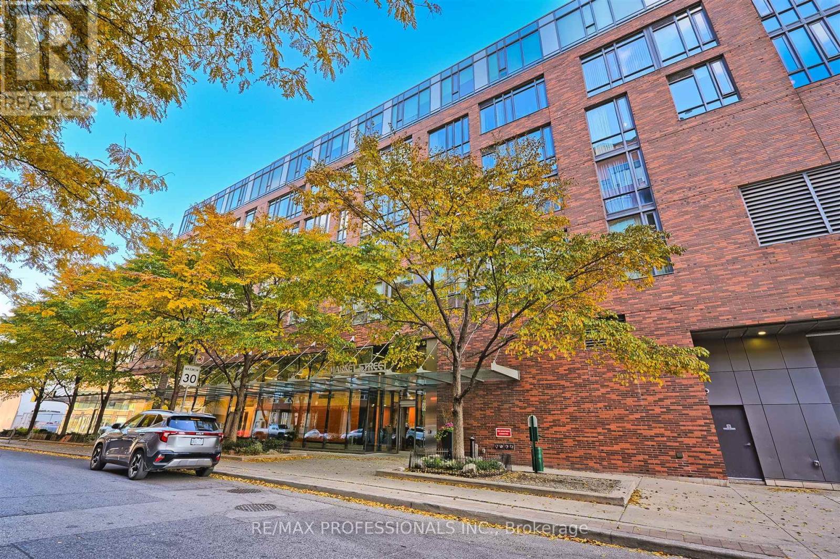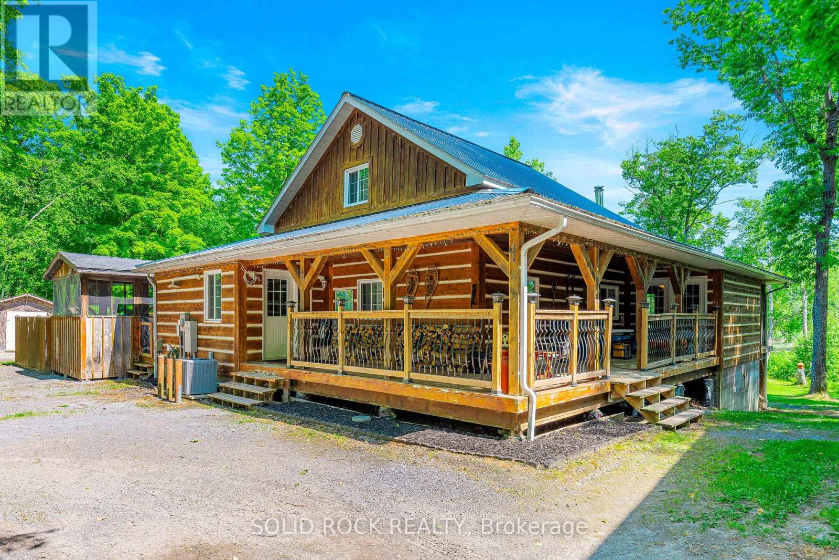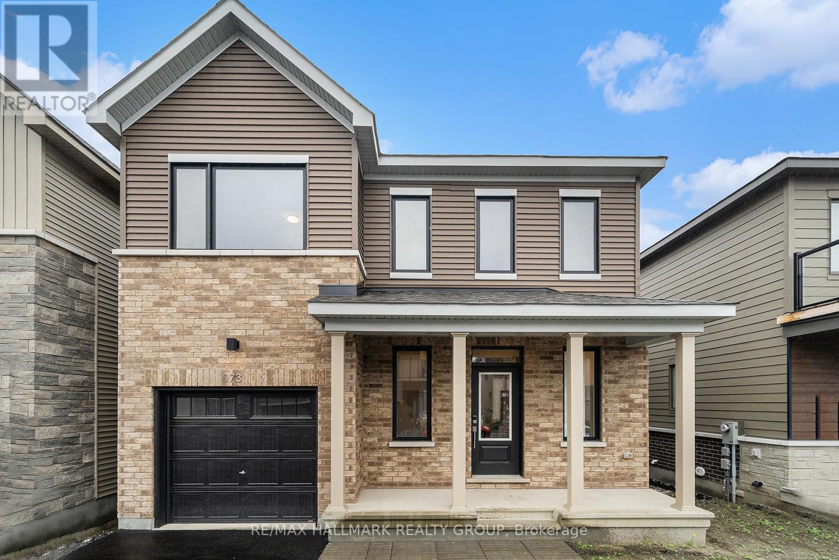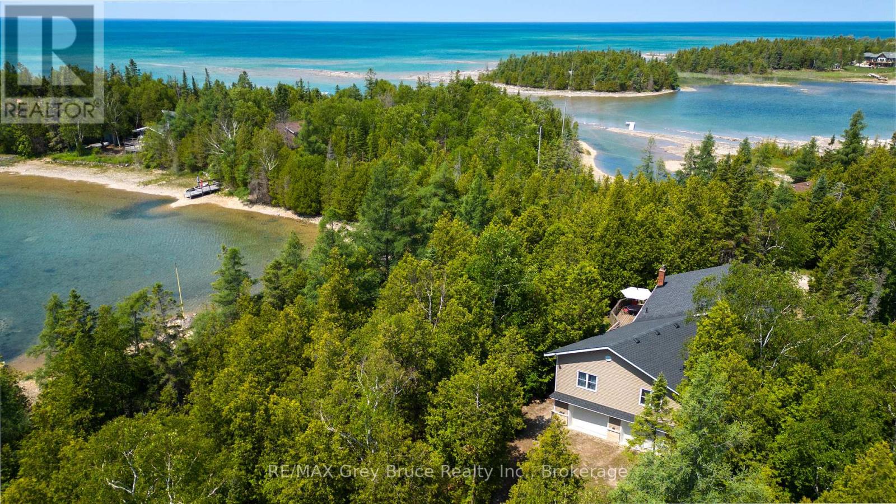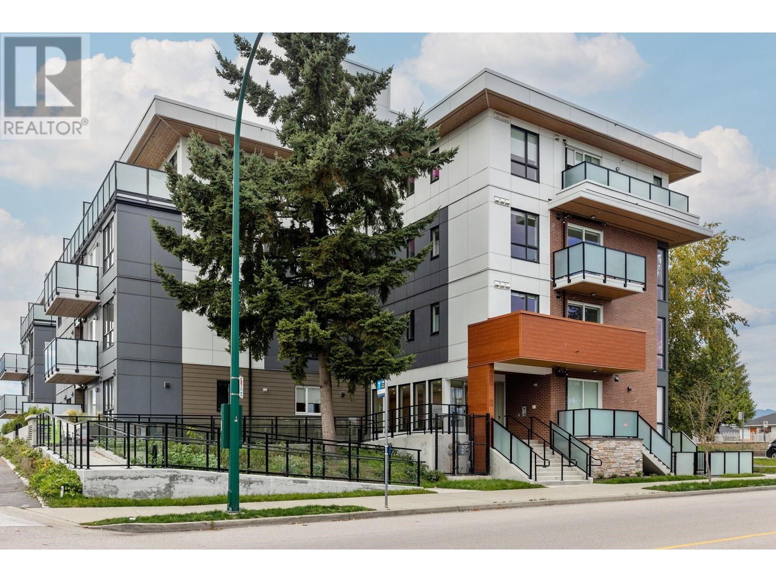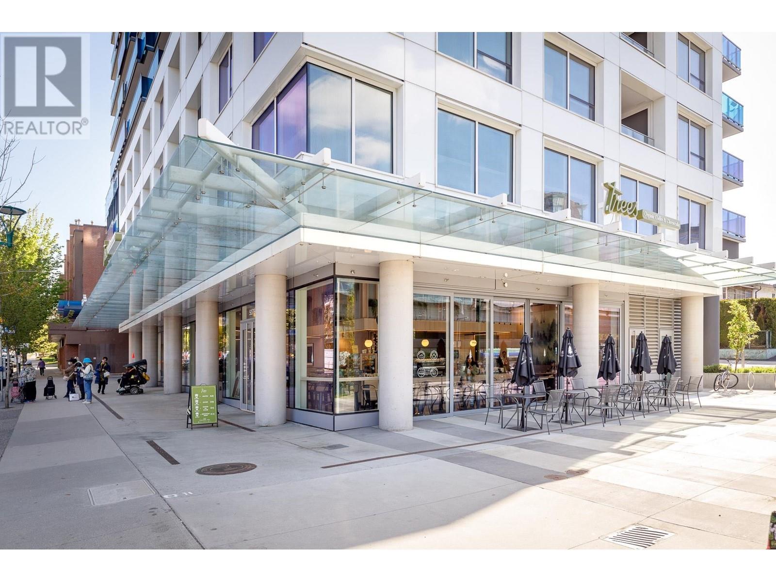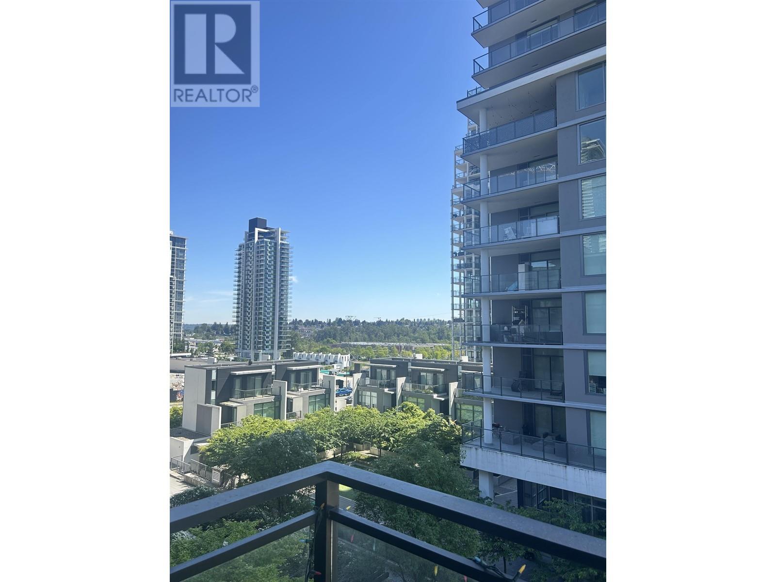1118 Kell Street
Innisfil, Ontario
YOUR NEXT CHAPTER BEGINS HERE - STYLE, SPACE & SUMMER-READY OUTDOOR LIVING! Set in a family-friendly neighbourhood just steps from parks, schools, and green space, this stunning home delivers lifestyle and location in equal measure. Only 3 minutes from Nantyr Beach and the shores of Lake Simcoe, a short drive to shopping, dining, and daily essentials, and just 30 minutes from the vibrant amenities of downtown Barrie, this home is ideal for everyday living and weekend fun. The stately exterior with its gothic-style windows and dramatic peaked rooflines creates a lasting impression, while the fully landscaped backyard oasis elevates the curb appeal. Savour effortless days by the saltwater pool and soak up the sun in total comfort with grass-free grounds designed for pure relaxation. Inside, the bright and inviting layout opens with a welcoming foyer that flows into stylish living and family areas anchored by a cozy gas fireplace. The updated kitchen features quartz countertops, tile backsplash, an island breakfast bar, and a walkout to the poolside terrace - ideal for entertaining and al fresco dining. Upstairs, the primary retreat offers a walk-in closet and luxurious 4-piece ensuite with a soaker tub and glass shower, accompanied by two additional bedrooms and another full bath. The main level powder room adds convenience, and the unfinished basement offers storage, laundry, and room to customize. The space is elevated with newer hardwood flooring, California shutters, and statement lighting throughout. Other highlights include an attached garage with inside entry, an upgraded furnace and roof, plus premium tech features with surround sound speakers in the living room, exterior security cameras, and a hard-wired alarm system for added peace of mind. A rare opportunity in a beautifully updated home that offers modern comfort, effortless convenience, and a resort-style setting, don’t miss your chance to make this your #HomeToStay! (id:60626)
RE/MAX Hallmark Peggy Hill Group Realty Brokerage
23 620 Helanton Rd
Quadra Island, British Columbia
This Quadra Island home with a detached cabin is located in Quathiaski Cove, and is within walking distance to shops and ferry terminal. Built in 2016, the house sits on .67 of an acre and is cliffside to waterfront with views of the Cove as well as Discovery Passage. The property has been landscaped with various rock gardens, raised vegetable beds and a meandering pathway with a number of sitting areas to pause and enjoy the ocean view. The 2700 sq ft house has three bedrooms and den along with a cozy reading nook on the upper level. The main bedroom is an open loft concept with east facing windows which offer abundant light as well as a view of cruise ships travelling through Discovery Passage. Other amenities include a hot tub, greenhouse, screened patio off the main deck as well as storage and wood sheds. The partially finished basement has a bedroom, workshop, storage, and another outdoor seating area. Adjacent to the home you will find the 389 ft cabin which has its own outdoor space and private entrance. This rental income opportunity includes laundry facilities, a covered gazebo, and is separated from the main house with a privacy fence. Are you ready for Island living? The short 10 minute ferry ride makes commuting to Campbell River easily possible. Enjoy all the island has to offer; lakes, hiking, summer markets and the renowned Rebecca Spit. Or just sit and rest and enjoy the quiet. Book your viewing today! (id:60626)
RE/MAX Check Realty
25 Trump Avenue
Ottawa, Ontario
Welcome to 25 Trump Avenue, a rare opportunity to own a beautifully maintained bungalow in the heart of Central Park. Nestled on a quiet, tree-lined street, this 2-bedroom home offers over 1,100 square feet of thoughtfully designed living space on the main floor. You'll be impressed by the pride of ownership, hardwood flooring, a cozy gas fireplace, and an eat-in kitchen flooded with natural light. Step outside to enjoy the private, multi-level backyard perfect for quiet mornings or entertaining guests.The generous primary suite features a walk-in closet and a tastefully updated 4-piece ensuite, complete with a modern walk-in shower. The lower level extends your living space with a large recreation room, an additional full bathroom, laundry room and plenty of room for a workshop or hobby area. Recent updates include both bathrooms, a new garage door and opener, all adding to the homes appeal and functionality. Just minutes to the Experimental Farm, Civic Hospital, shopping, transit, and dining, this home is a true gem in a central, sought-after neighbourhood. (id:60626)
Royal LePage Team Realty
404 - 3 Market Street
Toronto, Ontario
Incredible 2 bedroom 2 bathroom condo with split layout right in the heart of St Lawrence Market with an open view. Close to shops, restaurants, the waterfront, parks and nightlife with easy access to transit and the highway. The building includes a spectacular gym, yoga room, BBQ deck, media room, boardroom and guest suites. Ultra convenient same floor parking space. Come see today! *Some photos have been virtually staged.* (id:60626)
RE/MAX Professionals Inc.
261 Lacourse Lane
Lanark Highlands, Ontario
Escape the racket of the lake in this serene estuary. Otters, turtles, frogs, deer, birds, all for your enjoyment overlooking the quiet side of the bay on White Lake. Boat launch access is across the street. Dock out front. Bunkie for all the family, really a 5 bedroom property with at least 3 lounge rooms. This place is seriously loaded with all the entertainment including sauna, hot tub, pool, playground, firepit gazebo, decks ( some screened), games room, fireplaces, vaulted ceilings, wildlife viewing, etc. Sleeps over 20 due to the loft and bunkie. Generator ready to protect the music and chilled beverages. Wood stove or propane furnace for heat, central air in main structure, mobile air conditioner in bunkie. Central vac and water softener too. Road plowed between 6 and 8 am. Just an hour west of Ottawa makes it the perfect escape. (id:60626)
Solid Rock Realty
173 Conservancy Drive
Ottawa, Ontario
Welcome to this bright and beautifully upgraded 5-bedroom home in one of Barrhaven's most sought-after communities, featuring over $30,000 in modern upgrades, including a fully finished basement for added space and flexibility. As you step inside, you're greeted by a welcoming foyer with a spacious walk-in closet. The main floor boasts 9 smooth ceilings, rich oak hardwood flooring, and large windows that fill the space with natural light. The kitchen shines with quartz countertops, soft-close cabinets, a sleek backsplash, stainless steel appliances, and a functional island, perfect for everyday living. The dining area includes a walk-out to the backyard, ideal for indoor-outdoor entertaining and relaxing. A convenient mudroom off the garage helps keep things tidy and organized. Upstairs, the generous primary bedroom features a full ensuite and a large walk-in closet. Three additional bedrooms, a full bathroom, and laundry complete the second level. The finished basement offers a 5th bedroom, a full bath, and a spacious family room, perfect for entertaining, guests, or a quiet retreat. Located in a desirable community, you'll enjoy easy access to highly ranked schools, transit, parks, shopping, restaurants, golf club, and more. This energy-efficient house is designed for the future & has it all and is not to be missed! (id:60626)
RE/MAX Hallmark Realty Group
7 Purgatory Road
Northern Bruce Peninsula, Ontario
DOUBLE-WIDE WATERFRONT PROPERTY! Spacious four bedroom, two bathroom, 2,000sqft home or cottage PLUS oversized double car garage and workshop room! Expansive 165ft of Lake Huron shoreline in a protected bay! New addition in 2008 which includes the double car garage, utility room, storage room, two bedrooms, and bathroom. New septic system 2008. Nearly all windows and doors are 2008 or newer. New drilled well 2013. New roof shingles in 2023. Forced air propane furnace ~2014. SO MANY UPDATES! Seamless indoor-outdoor flow with multiple lower-level walkout areas and upper-level wrap-around deck, perfect for savouring your morning coffee with Lake Huron views. As you step inside you are greeted with cathedral ceilings and an abundance of natural light. Open concept kitchen, dining, and living room makes it ideal for entertaining friends and family, complemented by a cozy propane fireplace! Upstairs has four great sized bedrooms, and two bathrooms - primary bedroom is a whopping 20ft by 12.5ft with 10ft tall ceilings and walk-in closet! Downstairs you'll find a generous sized recreation room, double-car attached garage, storage rooms, and a spacious 21ft by 11ft "workshop" room, perfect for all your tools and/or hobbies. Outside you have a true abundance of privacy with this rare double-wide lot! You even have your own private pond as you enter the property. Take a stroll down to the water's edge where you have over 600sqft of deck space and a dock! Additionally, there is also a stone patio area with a fire-pit right on the shoreline. The protected bay and dug-out channel offer excellent swimming opportunities and an ideal spot to moor your boat. Your dream of waterfront living awaits! (id:60626)
RE/MAX Grey Bruce Realty Inc.
480 Eastbourne Road
Kelowna, British Columbia
Welcome to 480 Eastbourne Road, a perfect family home located in the picturesque, family friendly neighbourhood of Brighton in Rutland South. This 5 bedroom 2.5 bathroom home with an in-law suite has been beautifully maintained with extra love put into charming landscaping elements on the flat and garden-ready .26 acre property. The inviting main floor showcases a large, east-facing living space with morning sun, fireplace, and wonderful mountain views. The functional floor plan leads into the bright, open concept kitchen & dining room featuring new appliances and double set of sliding glass doors that lead to a wrap around deck and an over 300 sq ft covered patio for endless entertaining during the warm Okanagan months. Moving downstairs you will find the comfortable in-law suite complete with a gas stove, ample storage, and separate laundry making it perfect for multigenerational living! This home also features an insulated workshop, a great place to work on hobbies and offers a sizeable amount of storage should you need. If you are looking for a quiet residential area that is still close to all of life's amenities, you cannot beat the location with only a few minutes drive to shopping, schools, parks, and still just 15 minutes to downtown. Furnace, AC, and hot water tank all newly updated. Call your Realtor of choice and book a private showing! (id:60626)
Royal LePage Kelowna
# 238 - 121 Honeycrisp Crescent
Vaughan, Ontario
Don't miss this exceptional opportunity to purchase below the original price in one of Vaughan's most desirable new communities - M2 Towns! Presenting "The Haven" model, athoughtfully designed 3-bedroom, 2.5-bathroom townhome offering 1,314 square feet of stylish, functional living space. Enjoy the convenience of a private rooftop terrace equipped with a gas line for BBQ, perfect for hosting and relaxing outdoors. This home also includes one dedicated parking spot. Inside, the modern kitchen is appointed with quartz countertops and stainless steel appliances, creating a sleek, contemporary feel. The living area features durable vinyl flooring, while the bathrooms are finished with cultured marble countertops and 12" x 24" porcelain tile flooring. Vertical blinds are also included for added convenience and value. Located at Jane Street and Highway 7, M2 Towns sits in the heart of the dynamic Vaughan Metropolitan Centre (VMC)-a fast-growing hub of innovation and connectivity. Commuters will appreciate quick access to TTC Subway, VIVA, YRT, and GO Transit via the nearby VMC Station, as well as easy connections to Highways 400, 407, and 401.Ideal for students and professionals alike, the location is just minutes from York University and Seneca College, with top-rated schools in the surrounding area for families. Enjoy a vibrant lifestyle with nearby amenities including shopping, dining, and entertainment, plus attractions like Vaughan Mills, Canada's Wonderland, and numerous parks and green spaces. This is your chance to own a brand-new townhome in one of Vaughan's most exciting communities-at incredible value. Act fast! (id:60626)
Homelife Silvercity Realty Inc.
204 4933 Clarendon Street
Vancouver, British Columbia
Clarendon Heights - Nestled on a quiet street just off Kingsway, find a collection of 47 boutique residences with Vancouver address. Sleek yet inviting, the building exterior is a perfect balance of modern architecture with warm accents of brick and wood paneling. Complimented by Scandinavian inspired interior and exclusive rooftop amenities, it is designed to elevate the urban lifestyle. Over 6000sqft roof top garden/amenity. This home is facing south and quiet side, one of the most efficient layout which offers smart, refined living spaces perfect for any family at any stage of life. (id:60626)
Evermark Real Estate Services
607 5058 Joyce Street
Vancouver, British Columbia
Introducing a stunning corner unit with 2 beds, den, 2 baths, and breathtaking downtown and mountain views. Building amenities include a rooftop garden, gym, library, BBQ area, lounge, study rooms, and a kids' play area. Conveniently located near Joyce SkyTrain station with easy access to downtown, Metrotown, and Crystal Mall. Schedule your viewing today! open house Oct 5. 2-4pm (id:60626)
Lehomes Realty Premier
315 4468 Dawson Street
Burnaby, British Columbia
The Dawson crafted by renowned developer- Amacon, located in Brentwood Burnaby, this rare, well maintained, and spacious 2-bedroom, 2-bathroom, plus den bright south-facing unit spans 966 square feet! It has a terrific floor plan with 2 bedrooms on opposite side, ample storage & no wasted space. The modern gourmet kitchen comes equipped with soft-close cabinets, quartz countertops, stainless steel appliances. Two side-by-side parking lots and a large storage locker are included. Amenities include a clubhouse, lounge area, games room, outdoor courtyard, etc. Easily reach Brentwood Skytrain, Brentwood Mall, restaurants, and more! It's a perfect size and perfect location for a new family. Open House June 14 3-4:15pm. (id:60626)
Multiple Realty Ltd.



