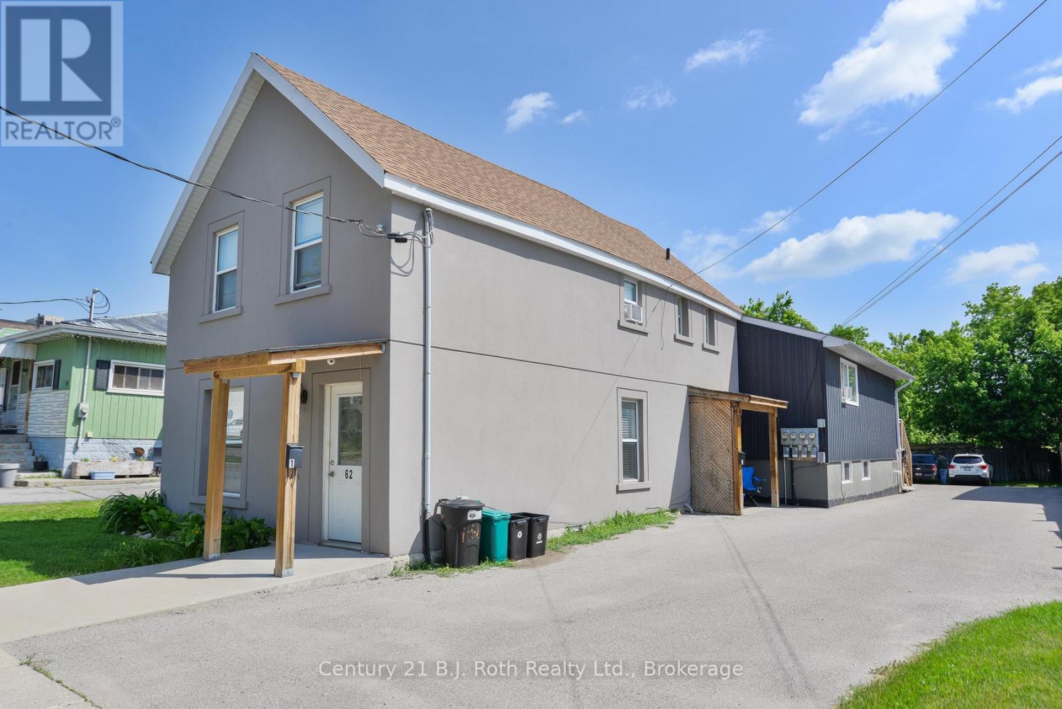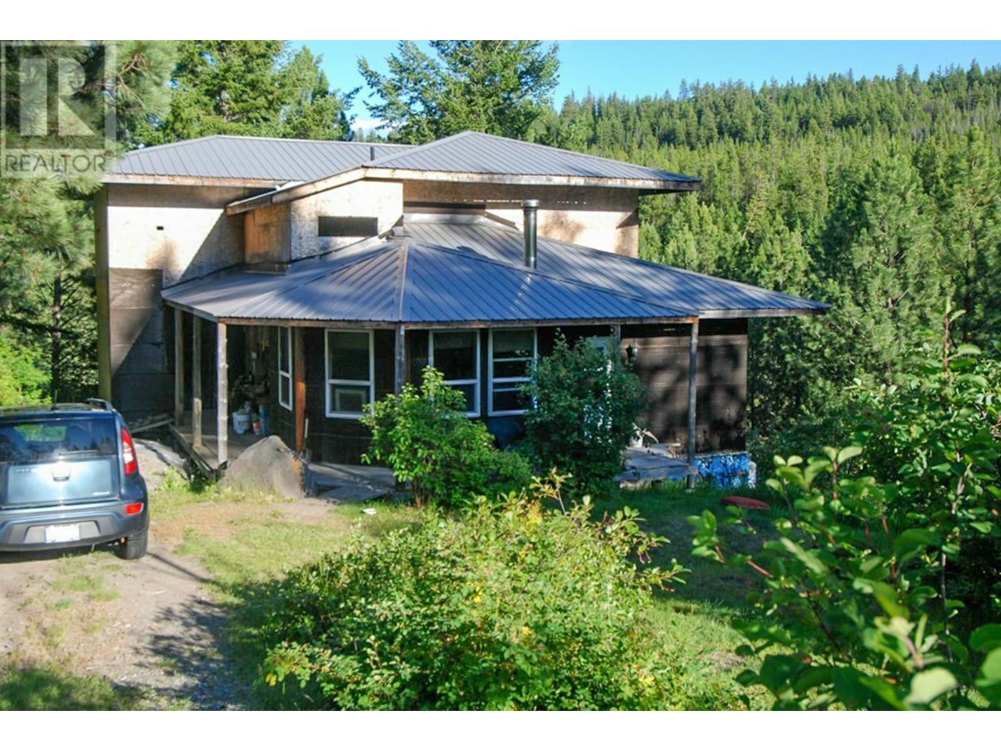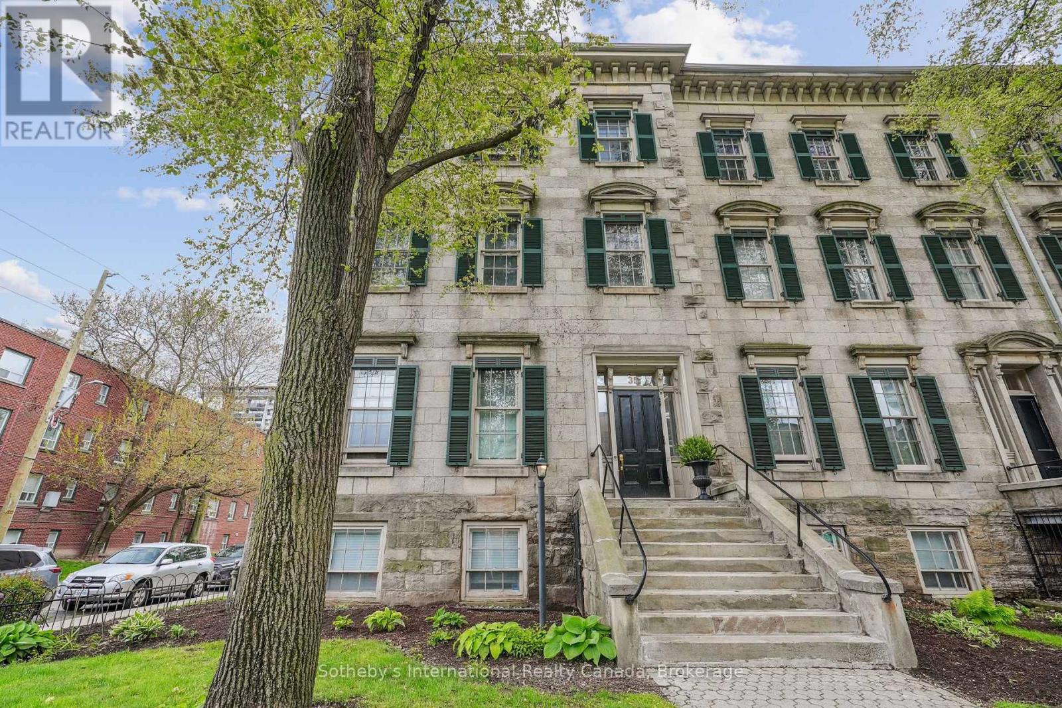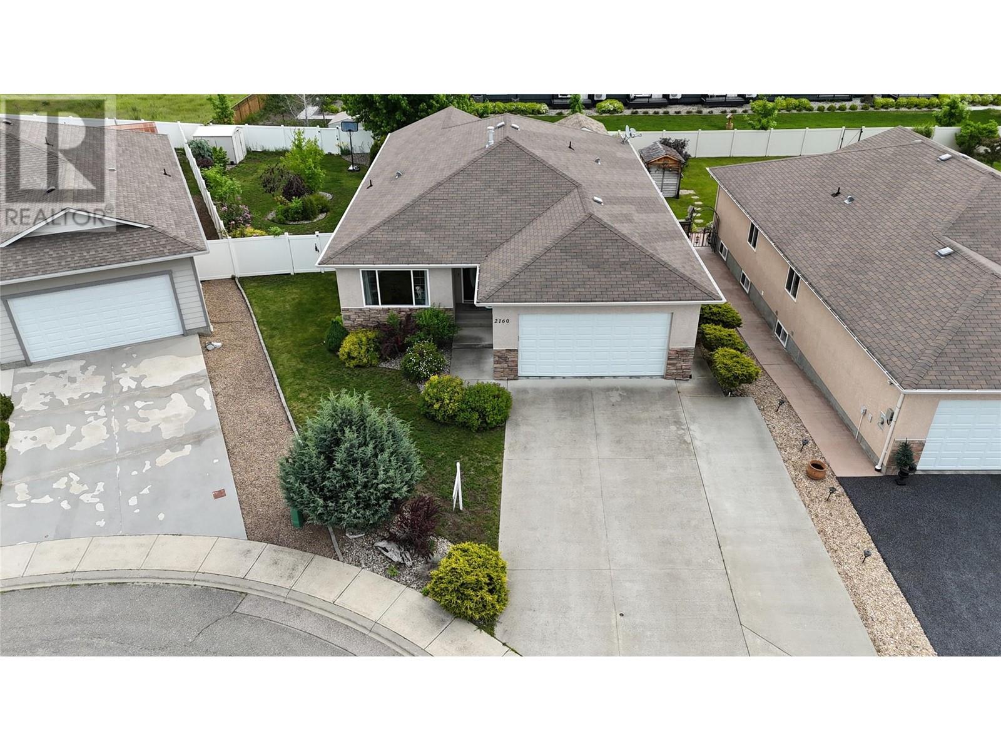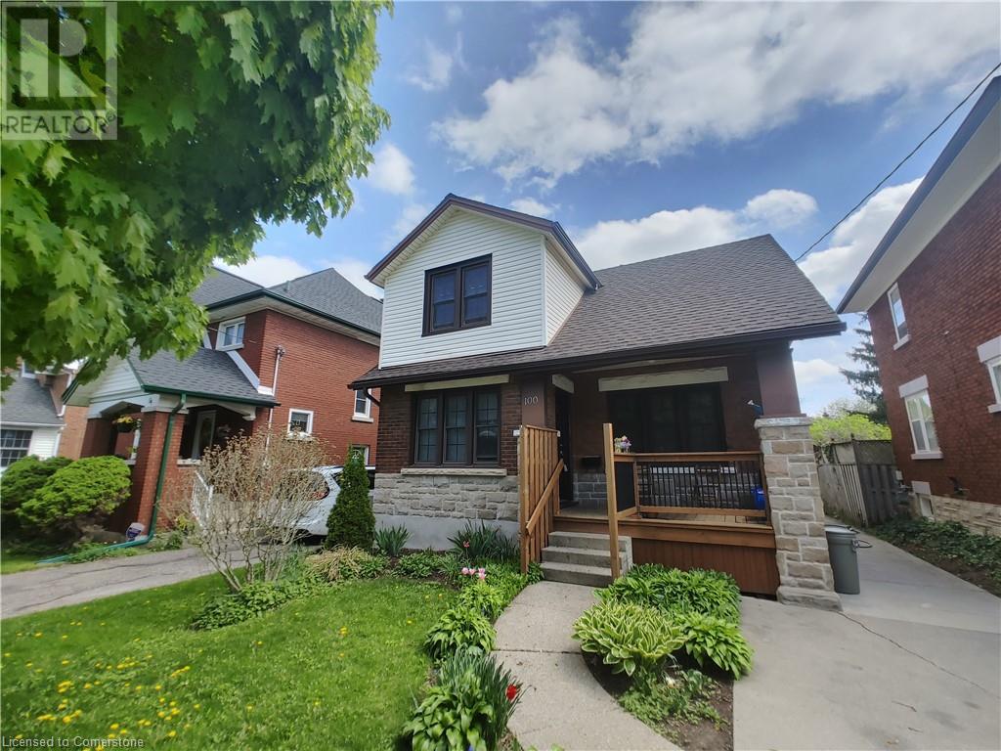62 Dunlop Street
Orillia, Ontario
This legal 4 plex will impress you the moment you arrive! All 4 units are very neat and clean, and back yard offers 5 parking spaces and is fenced in. Apt #1 - 1 br - 1200 + utils ( Baseboard Electric heat), Apt #2 - 1br - 1200 + utils (Gas fireplace), Apt #3 - 1 br - 920 + utils (Forced air gas heat), Apt #4 -1br - 1125 + utils (Forced air gas heat). Apt's 3 & 4 were constructed in 2017. Gross Income - 53,340. Expenses - Taxes - 7,180.79(2025), Ins - 3.551.49, Water - 1,386.94, Snow/Grass - 700(est). Total Expenses - 12,820 (id:60626)
Century 21 B.j. Roth Realty Ltd.
1110 6 Street Ne
Calgary, Alberta
Exceptional opportunity in Renfrew! This spacious 50’ x 110’ lot is perfectly situated in one of Calgary’s most desirable inner-city neighborhoods. Whether you're a builder, developer, or savvy investor, this property offers outstanding potential for redevelopment or infill. With R-C2 zoning, the lot allows for a variety of residential development options, including the possibility of a semi-detached or duplex configuration.Located just off 16th Avenue and minutes from Deerfoot Trail, this site offers unbeatable access to major commuter routes, making travel across the city quick and efficient. Residents will enjoy close proximity to an array of amenities, including off-leash dog parks, public transit, highly rated schools, local shopping, and an excellent selection of restaurants and cafes. The neighborhood of Renfrew is undergoing exciting growth and revitalization, with new builds and modern infills enhancing the streetscape and boosting long-term property value.Don’t miss your chance to secure a premium inner-city lot in a high-demand location – perfect for your next investment or building project. (id:60626)
Cir Realty
3320 Jackson Road
Canyon, British Columbia
Welcome to your private 10 acre rural sanctuary in beautiful Canyon, BC! Located in an open space amidst the mature forest, 3320 Jackson Road offers a one-of-a-kind retreat atmosphere. Year round, you’ll be inspired by the unique views of the Skimmerhorn Mountains. The property features an easy-care one-level 3 bed, 1.5 bath home offering comfort, convenience, and versatility. The open-plan layout features vaulted ceilings and an airy, welcoming feel throughout. Enjoy nature at your doorstep and take in the views from the covered patio, ideal for relaxing or entertaining. Plus, the entry carport provides for easy level access. Recent updates include a high-efficiency furnace w/central air (2023) ensuring year-round comfort, plus a certified wood stove to provide extra warmth and backup heating through the colder months. Other updates include: 200 amp electrical, flooring (2019), laundry & bath refresh (2008-2010) plus a new septic tank (2018).For the hobbyist or tradesperson,there’s plenty of room for tools and creative projects in the large 2007 detached shop with 10-foot ceilings and 100 amp service. Tucked away on a quiet no thru road, this property offers privacy and natural beauty, yet it is only minutes from Canyon's store, elementary school, and Creston’s full range of amenities including shopping, dining, and award-winning recreation centre. This rare property is a perfect blend of rural tranquility and modern ease. Be sure to call to book a viewing today! (id:60626)
Fair Realty (Creston)
820 Kane Valley Road
Merritt, British Columbia
Stunning 10+ Acre Property with Creek & Custom Home in progress of being built! Don’t miss this rare chance to own over 10 acres of pristine land with Voght Creek running through it! This property features a partially finished 3500 sq.ft. Craftsman-style home, built solid with 2x6 fir, insulated concrete foundation, and soaring ceilings — 8’ basement, 9’ main, and an impressive 18’ great room with floor-to-ceiling windows. A wrap-around deck takes in breathtaking mountain and valley views. There’s 700 sq.ft. of finished space ready to live in while you complete the dream — with power, bathroom, fridge, and gas range in place. The cozy cabin is perfect for guests, an artist’s studio or workshop, with underground power and 200 amp service. Fenced and cross-fenced, it’s ideal for horses and backs onto Crown land with endless trails for riding, biking or quadding. There’s a bridge across the creek leading to groomed forest trails with potential timber value. The land is carefully set up as a permaculture haven with nut trees, maple, birch, Saskatoons, huckleberries, black currants & wild raspberries. Water is via cistern delivery (or drill a well). Room for RVs or even a Bed & Bale or private campground. Year-round paved road access, just 2 hours to the Lower Mainland and minutes to Kane Valley’s 50+ km of cross-country ski trails and fishing lakes. A truly one-of-a-kind opportunity to finish your dream home in a stunning natural setting. Call today to book your private showing — bring walking shoes and maybe dip your toes in the creek! (id:60626)
Pg Direct Realty Ltd
42 Ritson Road S
Oshawa, Ontario
This Property Is Large Legal Registered Duplex!!! With 3 Levels Of Rentable Space. The Property Is Located In The Heart Of Oshawa And Offers A Rare Opportunity For A First-Time Home Buyers To Live In One Unit And Rent The Other Unit. Each Unit Has A Private Entrance And Driveway For Privacy And Flexibility. Both Units Are Freshly Painted And Have Plenty Of Parking. The Main Level Has 1 Bedroom Suite With Full 4-Piece Bathroom, Family Room, Private Kitchen, Washing Machine And Dryer. The Upper Unit Has 2 Large Bedrooms, 2 Living Room, Full 4-Piece Bathroom, Private Kitchen, Sunroof, Washing Machine And Dryer. New Windows For The Main Level Unit, 2 Separate Hydro Meters (id:60626)
Homelife/future Realty Inc.
2 - 35 Duke Street
Hamilton, Ontario
Welcome to Sandyford Place one of Hamiltons most iconic heritage buildings, beautifully reborn. Built in 1859 as a row of stately stone terrace homes and once nearly lost to time, this architectural landmark has just undergone a remarkable transformation. With a revitalized condo corporation, drastically reduced fees, and lots of updates, Sandyford Place is once again a crown jewel in the heart of the venerable Durand neighbourhood. This exceptional second-floor corner unit offers over 1,030 square feet of elegant living space, bathed in natural light from north, east, and south exposures. Soaring 11-foot ceilings, grand north-facing windows, detailed window surrounds, wainscotting, and a decorative fireplace lend timeless character to the expansive living room a truly inspiring space. The kitchen is well-appointed with premium Bosch stainless steel appliances, attractive wood cabinetry, and tile flooring. Hardwood floors flow throughout the rest of the unit, complementing two generous bedrooms with large windows and ample closet space. The gorgeous 4-piece bathroom and in-suite laundry closet add everyday convenience. A rear door off the kitchen opens to a newly constructed, oversized terrace/balcony a peaceful outdoor retreat with sweeping views. Accessibility is thoughtfully addressed with an elevator offering access from the private parking lot to the rear entrance. Additional features include an unusually spacious storage locker and a parking space in the building's private lot. Located in the prestigious Durand neighbourhood, you're just steps to the Hunter Street GO Station, St. Josephs Hospital, Augusta Streets dining scene, Durand Park, and downtown Hamiltons shops, cafes, and culture. It doesn't get better than this! With only 12 units in this beautifully restored stone masterpiece, opportunities to own at Sandyford Place are exceedingly rare. This is your chance to live in a now-rejuvenated piece of Hamiltons history! (id:60626)
Sotheby's International Realty Canada
8522 80 Av Nw Nw
Edmonton, Alberta
UNDER CONSTRUCTION IN KING EDWARD PARK – FALL 2025 POSSESSION! Currently at rough in stage! Here’s your rare opportunity to own a high-income half duplex with a 1-bedroom legal basement suite! Built by Platinum Living Homes—Edmonton’s premier infill builder known for quality homes at fair prices. Each unit features 9’ ceilings on all levels, hardwood floors on the main, oversized windows, and custom tiled showers. Legal basement suites are 1-bedroom layouts and among the best on the market—commanding above-average rents. Detached double garages offer potential for garage suites (additional cost). Photos are from a previously built home with the same floor plan. Fantastic location with great walkability to restaurants, shopping, and more—and strong long-term upside as infill continues to grow. BOTH SIDES OF THE DUPLEX CURRENTLY AVAILABLE! (id:60626)
Rimrock Real Estate
115 Main Street
Oyen, Alberta
This charming grocery store offers the perfect opportunity for a husband-and-wife team to step into a thriving business with plenty of room for growth. Located in the heart of a bustling town just 3 hours from Calgary, this store is ideally situated near local schools (K-12) and a hospital, ensuring a steady stream of foot traffic. With the meat department currently closed due to manpower shortages, there’s a clear opportunity to increase revenue by reopening it. Additionally, the space offers potential for expansion into a liquor store, adding a lucrative income stream. The building's envelope was fully replaced in 2019, ensuring modern infrastructure, while the attached manager's suite includes 3 bedrooms, 1 bathroom, and a kitchen, providing comfortable living accommodations. (id:60626)
RE/MAX Complete Realty
2160 Brycen Place
Grand Forks, British Columbia
Immaculately maintained 5 bed 3 bath home with elegant crown mouldings, rounded corners, and engineered laminate flooring. Enjoy the cozy gas fireplace in the family room, adjacent to the kitchen. Main floor features formal living/dining areas, laundry, and three spacious bedrooms including a master with ensuite and walk-in closet. The lower level offers a generous rec room, 2 bedrooms, office/den, and utility room with storage. Situated on a peaceful .21 acre lot in a cul-de-sac, the fully fenced backyard is landscaped, irrigated, and boasts two storage sheds. Outdoor living is enhanced with a concrete patio, gas BBQ outlet, and a roof extension. Ample parking with a triple width driveway and attached double garage. This home exudes quality and pride of ownership. The Seller is offering a $5000 Decorating Bonus paid to the Buyer upon Completion. Call your agent to view today! (id:60626)
Grand Forks Realty Ltd
6 Stephenson Court
Thorold, Ontario
Welcome to 6 Stephenson Court! This elegant 3-bedroom, 2-bath split-level home, located in the beautiful Thorold, is truly move-in ready. The main floor features engineered hardwood (installed in 2019) and an open layout with sloped ceilings, connecting the living and dining areas. The large front window allows an abundance of natural light, brightening up the space. The Pullman style kitchen, also on the main floor, is equipped with upper cove lighting and plenty of counter space. Upstairs, you'll find three bedrooms with newer windows (2023) and a newly renovated bathroom (2024). The spacious family room, complete with a wet bar and gas fireplace, opens to your large backyard, which is enclosed by a new fence (installed in 2023 and 2024). The basement rec room also features a gas fireplace and provides access to the attached garage. Other updates include Fence & Gate(2024), eaves and gutter guards(2024), 2nd floor bathroom (2024) Shower stall in bathroom off Rec room (2024). New front door (2023) bedroom windows (2023). Hot water tank in (2021). New windows Kitchen, dining room, both bathrooms (2019), furnace(2019) and engineered hardwood floors on main floor and second floor in (2019). (id:60626)
Boldt Realty Inc.
25785 N Ness Lake Road
Prince George, British Columbia
Looking to live year-round on Ness Lake? The panoramic, south-facing view of Ness Lake from this 1/2 acre property is spectacular. Come out and see this 2-bedroom and 1 bathroom home on the lake with very large windows across the entire 35 ' width of the home. It has a partial basement equipped with a sauna for late night relaxation or after a swim. Lots of patio and deck space for entertaining and taking in the surroundings. An added bonus is a large 28' by 23' double garage with additional RV parking on the side with 12' clearance. It was built in 2014 and has a bonus room of 400 square feet above the garage with another 200 square feet of storage. And it's already set up to easily add a 2nd bathroom. (id:60626)
Century 21 Energy Realty (Pg)
100 Lydia Street
Kitchener, Ontario
Welcome to this quaint and well-kept home offering 2 spacious bedrooms and 1.5 bathrooms, perfectly located just minutes from vibrant downtown Kitchener. Enjoy the convenience of being close to shopping, public transit, restaurants, and all the amenities the city has to offer. This cozy home features a functional layout, a bright living space, and a low-maintenance yard—ideal for first-time buyers, downsizers, or investors. With its clean, move-in-ready condition and unbeatable location, this gem won’t last long! (id:60626)
RE/MAX Twin City Realty Inc.

