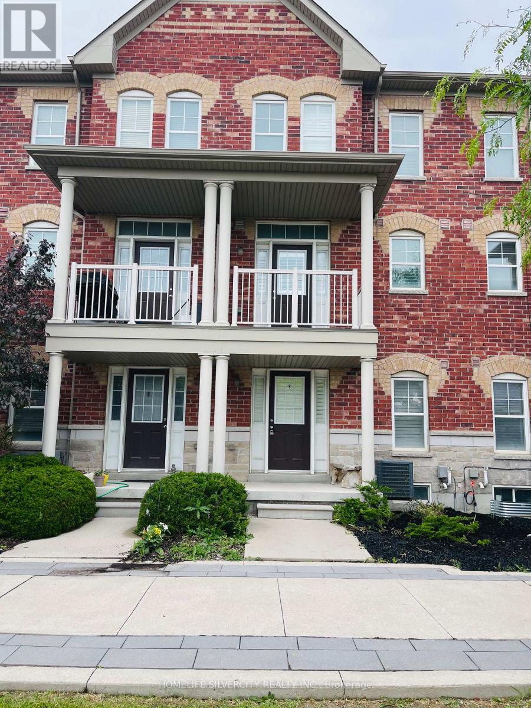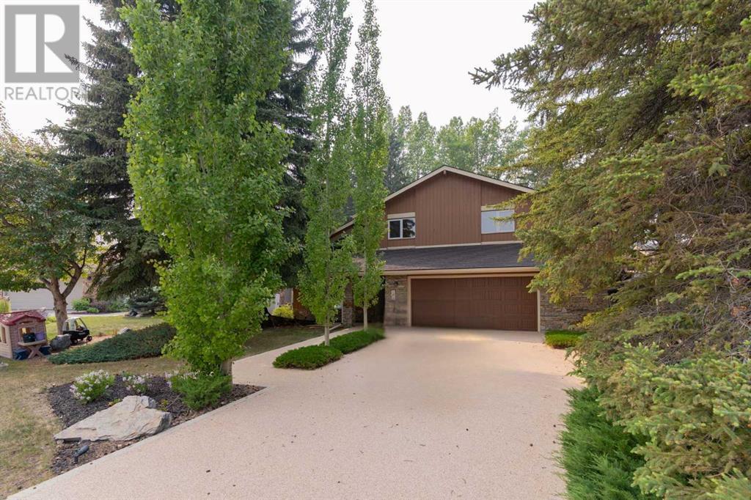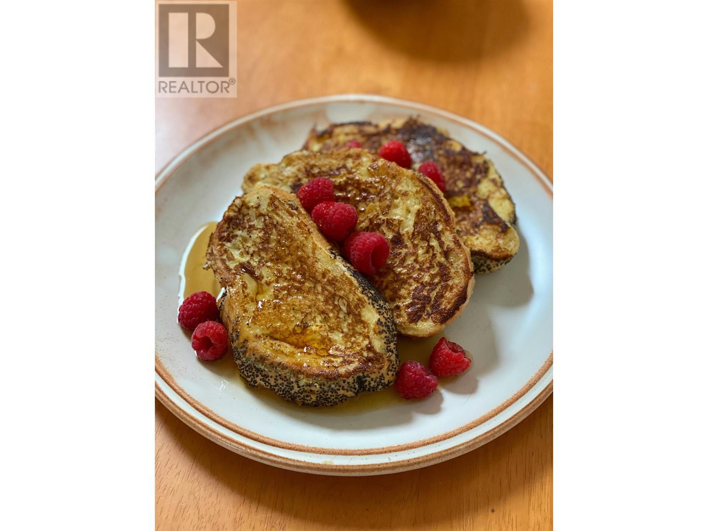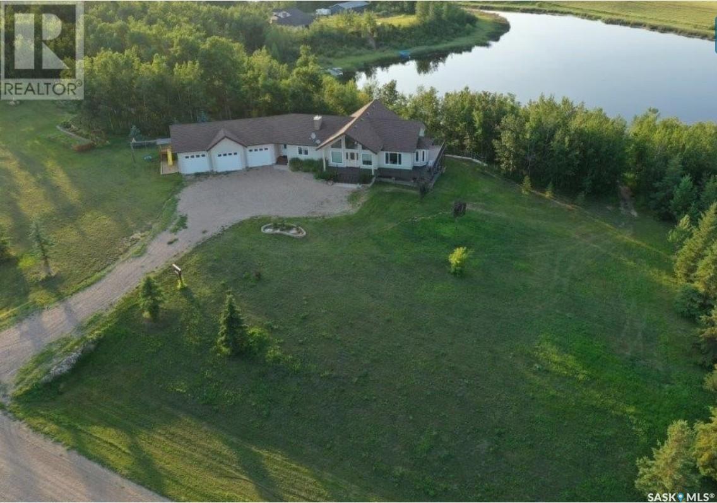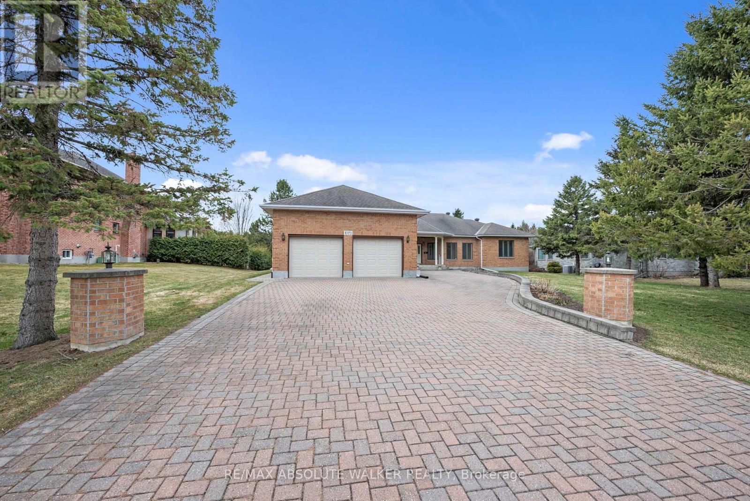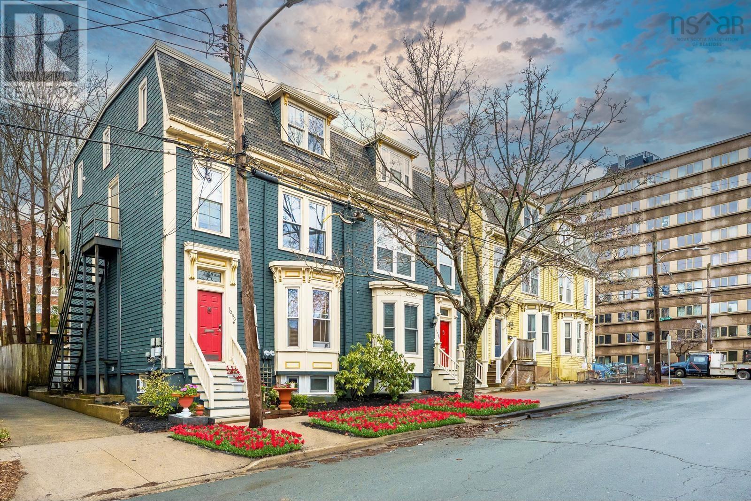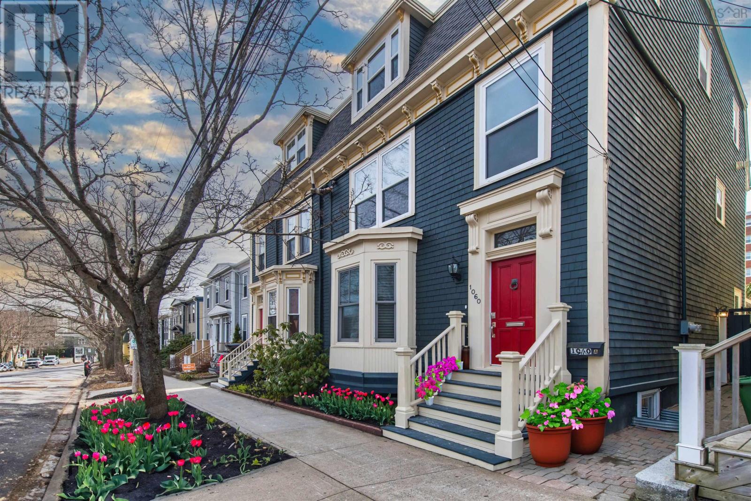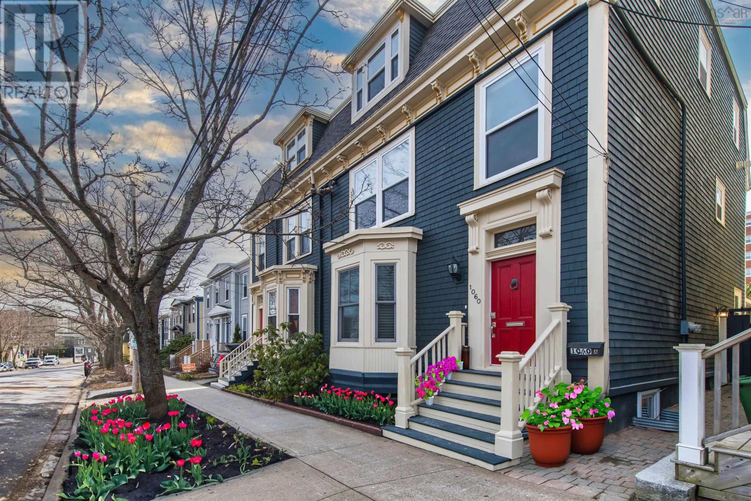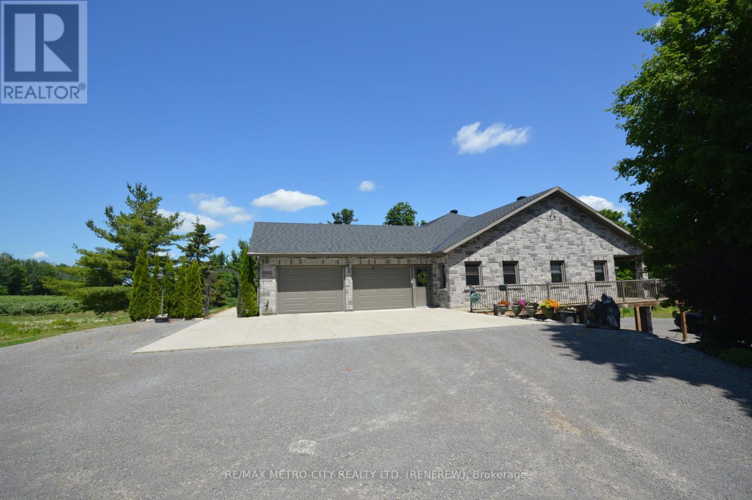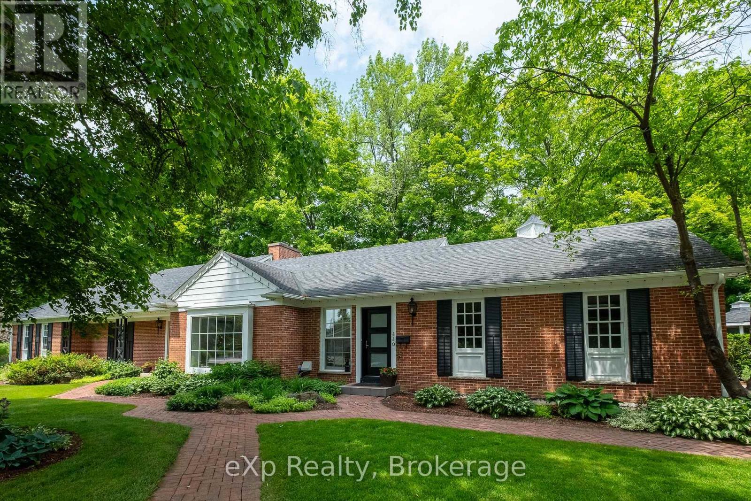4023 Carling Avenue
Ottawa, Ontario
Developers, Investors and owner operators, a good property with great exposure for retail on carling Ave in the Heart of Kanata High Tech Park. 100' x 150' rectangular lot, a rare find in this park, Canada's largest Technology Park. General Industrial zoning (IG6) allows for many uses, such as catering establishment, drive-thru facility, cannabis production facility, light industrial uses, medical facility, office, place of assembly, printing plant, production studio, storage yard, technology industry, training centre; currently occupied by a residential tenant, sitting on this 15000 sqf lot is a 2 bedroom one bathroom bungalow and a detached 1000 sqf garage/retail/storage/office space with a bathroom and ample parking. (id:60626)
Coldwell Banker Sarazen Realty
Lot 1 Pemberton Farm Road
Pemberton, British Columbia
One very unique property located close to everything but feels so private and remote. Over 17 acres of level land with a 10 acre hay field producing over 100 bales yet less than 10 minutes to downtown and no neighbours. Endless year round sun on the banks of the dyked Lillooet river with easy access. Plenty of building sites cleared amongst trees that could have panoramic Mt Currie views. There are power lines over the hay field but very high up and hardly noticeable. BC Hydro offers grants for power to farm land or live off solar. Direct access to the best biking trails in the valley and an easy walk or horseback ride to town on the Friendship Trail. Minutes to the new Den Duyf Park, 2 golf courses & airport. A secret property to most so very special in deed. Virtual Tour at koijZCknqjI (id:60626)
Royal LePage Sussex
9 - 10 Porter Avenue W
Vaughan, Ontario
LOCATION!!! LOCATION!!! LOCATION!!! SITUATED IN THE HEART OF WOODBRIDGE ! IN THE SOUGHT AFTER CITY OF VAUGHAN. CLOSE TO TRANSIT, SHOPPING, NEW HOSPITAL, SCHOOLS, HIGHWAYS, RESTAURANTS, ENTERTAINMENT. THIS WELL APPOINTED TOWNHOUSE IS A GREAT PLACE TO CALL HOME. WALKOUT BALCONY FROM EAT-IN KITCHEN WITH GRANITE COUNTER TOP. FIRST FLOOR BONUS ROOM WITH WASHROOM, PERFECT FOR IN-LAW/NANNY. (id:60626)
Homelife Silvercity Realty Inc.
108 Varsity Estates Place Nw
Calgary, Alberta
Hello, Gorgeous! Welcome to 108 Varsity Estates Place NW – a beautifully maintained 4-bedroom, 3.5-bathroom estate home offering over 3,300 sq ft of living space on a professionally landscaped lot with golf course views in the prestigious community of Varsity Estates.The main floor greets you with slate tile flooring, soaring ceilings, and an open-to-below design that fills the home with natural light. The vaulted great room features rich millwork, built-ins, and a stunning free-standing gas fireplace, which elegantly separates it from the large dining area. A second sitting room with another fireplace and built-ins provides a cozy retreat, while the European-inspired kitchen offers flat-panel cabinetry, solid countertops, SubZero refrigerator, cooktop, built-in oven & microwave, and integrated garbage compactor. Upstairs, the spacious primary suite features a fireplace, wall-to-wall closets, access to a private balcony, and a renovated spa-like ensuite with dual sinks, jetted tub, steam shower, and heated floors. Two generously sized secondary bedrooms with dual closets and a full bath complete the upper level. The fully finished basement includes a wet bar, large rec room with built-in art niches, a 4th bedroom with ensuite, and an oversized utility/storage space with potential for further development. Additional highlights include main floor laundry with outdoor access, oversized double garage, A/C, a newer driveway, and impressive curb appeal. Enjoy outdoor living on the partially covered deck surrounded by mature trees and lush landscaping. This home is being sold as-is and is in one of Calgary’s most established neighbourhoods. (id:60626)
Royal LePage Benchmark
4444 Confidential Street
Vancouver, British Columbia
Busy Yaletown restaurant is now for sale. Take over this very successful restaurant specializing in Brunch. Rated with 4.6 stars on Google this is a neighborhood favorite for breakfast and lunch. With profit of $400,000 per year, you are purchasing a winning formula working flawlessly in one of Vancouver's most desired areas. The size of this location is 1077 sqft with a lease of $6000 per month. Do not disturb staff, contact listing agent for details. (id:60626)
RE/MAX Real Estate Services
D'amour Lake
Leask Rm No. 464, Saskatchewan
Centrally located in the ’lake country’, just over an hour drive from each of the cities of Saskatoon, Prince Albert and North Battleford, Lot 32 at D’Amour Lake could be your dream home. The 2.8 acre lot gives you room to breathe and enjoy the natural woodland setting surrounded by water, deciduous and evergreen trees. The maintenance free composite deck that surrounds 3/4 of the house provides ample space to relax and enjoy the beautiful views, front and back. The walk-out level has 1,250 sq ft of patio for entertaining or lounging or enjoying a camp fire. Down one flight of stairs is a second firepit. There are plenty of opportunities to enjoy the outdoors with walking trails, boating and fishing on the lake, or golf at the near-by golf courses. There is lake access with a private dock. If snowmobiling is one of your interests, across the road is Thickwood Hills with plenty of trails. This custom built 3400 sq ft (on 2 floors) 4 bedroom, 3 bathroom home with walk-out lower level provides year round comfort. Open concept main area with vaulted ceiling and tons of natural light from large windows. The first thing you’ll notice upon entry is the unique custom built staircase, opening up to the pool table area in the lower level. The kitchen has a large 8’x5’ island with sink, granite countertops, stainless steel appliances that include fridge, induction stove, dishwasher and bar fridge. There is plenty of seating and entertaining area around the island, breakfast nook and dining area table. The main floor has the master bedroom with ensuite, walk in closet, as well as a 2nd bedroom. The bathroom with tub and shower, and mud room with laundry complete the main level. The lower level includes 2 additional bedrooms, utility room, storage room with fridge, wet bar, and plenty of closet storage space. The in floor heat and gas fireplace.. The 3 car garage can be accessed through the mud/laundry room and is equipped with in floor heat and work benches. (id:60626)
Choice Realty Systems
1072 Bravar Drive
Ottawa, Ontario
Nestled on a serene and private half acre lot, this stunning all-brick bungalow offers approximately 3,000 sqft of thoughtfully designed main-floor living space, blending comfort and elegance. A charming front porch welcomes you, while the beautifully interlocked driveway and meticulously landscaped grounds enhance the home's exceptional curb appeal. Inside, recent renovations elevate the space, including a beautifully updated kitchen, fresh paint throughout, modernized lighting, and upgraded plugs and switches. Rich maple hardwood flooring flows seamlessly through the spacious and functional layout. The inviting family room features one of two exquisite wood-burning fireplaces with a marble surround, creating the perfect ambiance for cozy gatherings. Opposite each other, the formal living and dining rooms offer a timeless and sophisticated setting for entertaining. The primary suite is a true retreat, boasting a generous ensuite and a large walk-in closet. Three additional well-sized bedrooms and two additional bathrooms provide ample space for family and guests. A spacious mudroom with main-floor laundry adds everyday convenience, while the unfinished basement with cold storage presents endless possibilities.Outside, the tree-lined backyard enjoys a coveted southwest exposure, offering breathtaking sunsets and a peaceful escape. An oversized garage ensures abundant storage, completing this exceptional property. (id:60626)
RE/MAX Absolute Walker Realty
1056 Bland Street
Halifax, Nova Scotia
Welcome to 1056 Bland Street, an exceptional and rare investment opportunity in the heart of Halifaxs prestigious South End. This charming Victorian triplex is perfectly positioned to be a standout addition to any savvy investors portfolio. With three self-contained rental units consisting of two one-bedroom units and one spacious three-bedroom unit, this property offers excellent income-generating potential in a location that consistently attracts high-quality tenants, with each tenant on a fixed term lease. The upstairs unit offers a one unit plus den allowing for additional rental income. Properties like this are seldom available in such a prime location, just steps from universities, hospitals, shopping, restaurants, and downtown Halifax. The South End continues to be one of the citys most desirable rental markets, making this a smart long-term investment with stable returns. Over the years, the property has been carefully maintained and thoughtfully upgraded, including roof updates in 2011 and 2017, exterior painting in 2016, a hot water tank replacement in 2018, and new sewer lines also installed in 2018, new deck in 2022 and washer/dryer in upper unit. Additionally, all units are equipped with a sprinkler system, offering enhanced safety and peace of mind for both tenants and owners. There is a dedicated parking spot with the property along with ample street parking in the area. This property offers timeless Victorian characterhigh ceilings, elegant details, and classic curb appeal with minimal maintenance. Whether you're expanding an existing portfolio or entering the real estate market with a high-performing asset, 1056 Bland Street represents a unique and rewarding opportunity in a location where properties like this rarely come available. Dont miss your chance to secure a solid investment in one of Halifaxs most coveted neighbourhoods. (id:60626)
Royal LePage Atlantic
1060 Bland Street
South End, Nova Scotia
Nestled in the heart of Halifaxs coveted South End, just steps from hospitals, universities, downtown, and top-tier schools, 1060 Bland Street offers a rare opportunity to own a piece of history reimagined for modern living. This stately 5-bedroom home was thoughtfully and extensively renovated in 2011 with no detail overlooked, and also features a self-contained 1 bedroom unit in the basement. The property contains a dedicated parking spot along with street parking. From the moment you step inside, the high-end finishes and architectural grandeur are unmistakable. Youll be greeted by soaring 10-foot ceilings, radiant in-floor heating, and an ambiance of timeless sophistication. The main floor is designed for elevated living and entertaining, featuring an expansive family room, formal dining area, and a chefs kitchen complete with high-end finishes and refined custom details throughout. Upstairs, the second floor boasts three generously sized bedrooms and a full bathroom, all graced with continued 10-foot ceilings and abundant natural light. The third floor provides two additional bedrooms, a full spa-inspired bathroom, and a spacious laundry roomideal for growing families or guests. Enjoy privacy and tranquility in the beautifully landscaped back patio, a secluded oasis perfect for morning coffee or evening gatherings. A dedicated parking space adds further convenience. A major highlight of the property is the fully furnished 1-bedroom apartment with a separate entranceperfect for extended family, a live-in nanny, or rental income. This space offers a seamless blend of comfort and style, echoing the high-quality finishes of the main residence. Whether youre seeking an elegant family home or a smart investment in one of Halifaxs most desirable neighbourhoods, 1060 Bland Street delivers on every front. Opportunities like this are rarebook your private showing today. (id:60626)
Royal LePage Atlantic
1060 Bland Street
South End, Nova Scotia
Nestled in the heart of Halifaxs coveted South End, just steps from hospitals, universities, downtown, and top-tier schools, 1060 Bland Street offers a rare opportunity to own a piece of history reimagined for modern living. This stately 5-bedroom home was thoughtfully and extensively renovated in 2011 with no detail overlooked, and also features a self-contained separate 1 bedroom unit in the basement. From the moment you step inside, the high-end finishes and architectural grandeur are unmistakable. Youll be greeted by soaring 10-foot ceilings, radiant in-floor heating, and an ambiance of timeless sophistication. The main floor is designed for elevated living and entertaining, featuring an expansive family room, formal dining area, and a chefs kitchen complete with high-end finishes and refined custom details throughout. Upstairs, the second floor boasts three generously sized bedrooms and a full bathroom, all graced with continued 10-foot ceilings and abundant natural light. The third floor provides two additional bedrooms, a full spa-inspired bathroom, and a spacious laundry room, ideal for growing families or guests. Enjoy privacy and tranquility in the beautifully landscaped back patio, a secluded oasis perfect for morning coffee or evening gatherings. A dedicated parking space adds further convenience, along with additional street parking. A major highlight of the property is the fully furnished 1-bedroom apartment with a separate entrance, perfect for extended family, a live-in nanny, or rental income. This space offers a seamless blend of comfort and style, echoing the high-quality finishes of the main residence. Whether youre seeking an elegant family home or a smart investment in one of Halifaxs most desirable neighbourhoods, 1060 Bland Street delivers on every front. Opportunities like this are rare; book your private showing today. (id:60626)
Royal LePage Atlantic
3280 Burnstown Road
Horton, Ontario
Custom brick bungalow built in 2016 situated on over 31 acres, with a double car attached garage. Open concept living, kitchen, with island, dining room and living room with propane fireplace. Main floor also includes 2 bedrooms, primary bedroom includes a 3 piece en suite, a sperate office, 4 piece bathroom and large laundry room. Partially finished lower level has a rec room, 3 piece bath and walk out entrance. There are plenty of windows throughout, a wrap around deck and a fully insulated separate shop. Maintenance free home, just move in and enjoy. Please allow 24 hours irrevocable on all offers. (id:60626)
RE/MAX Metro-City Realty Ltd. (Renfrew)
440 5th 'a' Street W
Owen Sound, Ontario
Welcome to 440 5th Street A West, a truly exceptional home in one of Owen Sound's most sought-after neighbourhoods. Set on a beautifully landscaped 125 x 125 lot, this property features an impressive cascading water feature, two garden sheds, underground irrigation system, and a custom patio, gazebo, and gas fireplace perfect for outdoor relaxation and entertaining. Step inside and immediately notice the timeless craftsmanship of Lewis Hall Construction. Every detail reflects elegance, quality, and understated luxury. The gourmet kitchen is a chef's dream, equipped with top-of-the-line Miele appliances, custom cabinetry, and heated floors. The open-concept design connects the kitchen to the family room, dining area, and sunroom, making this space ideal for gatherings, large or small. Rich hardwood floors flow throughout, leading to a secluded primary suite that feels like a private retreat. Located at the end of the hall, it offers quiet serenity and premium finishes, the perfect end to any day. A spacious second bedroom is located near a beautifully appointed 4-piece spa-like bathroom, along with convenient main floor laundry. Upstairs, you'll find two generous bedrooms and another full bathroom ideal for guests or growing families, offering flexibility and comfort. The finished lower level includes a quiet, tucked-away office and a vibrant rec room perfect for movie nights, kids' play, or hobbies. Simply put, there's nothing else like this home in Owen Sound. Thoughtfully designed, immaculately maintained, and truly one of a kind. This is your opportunity to live beautifully. (id:60626)
Exp Realty



