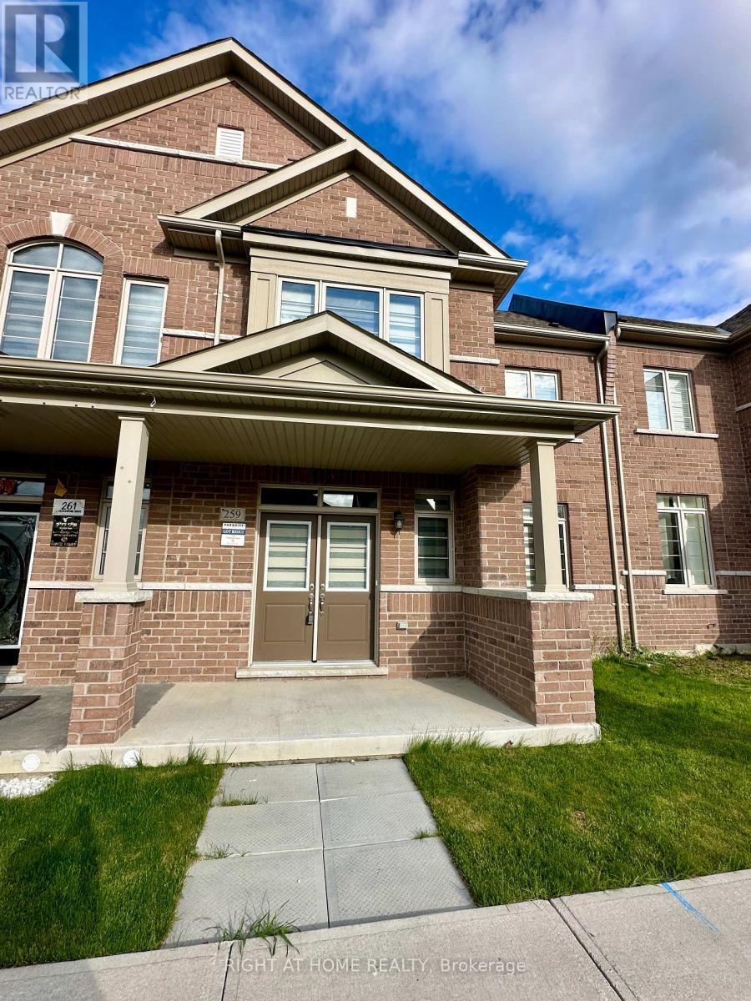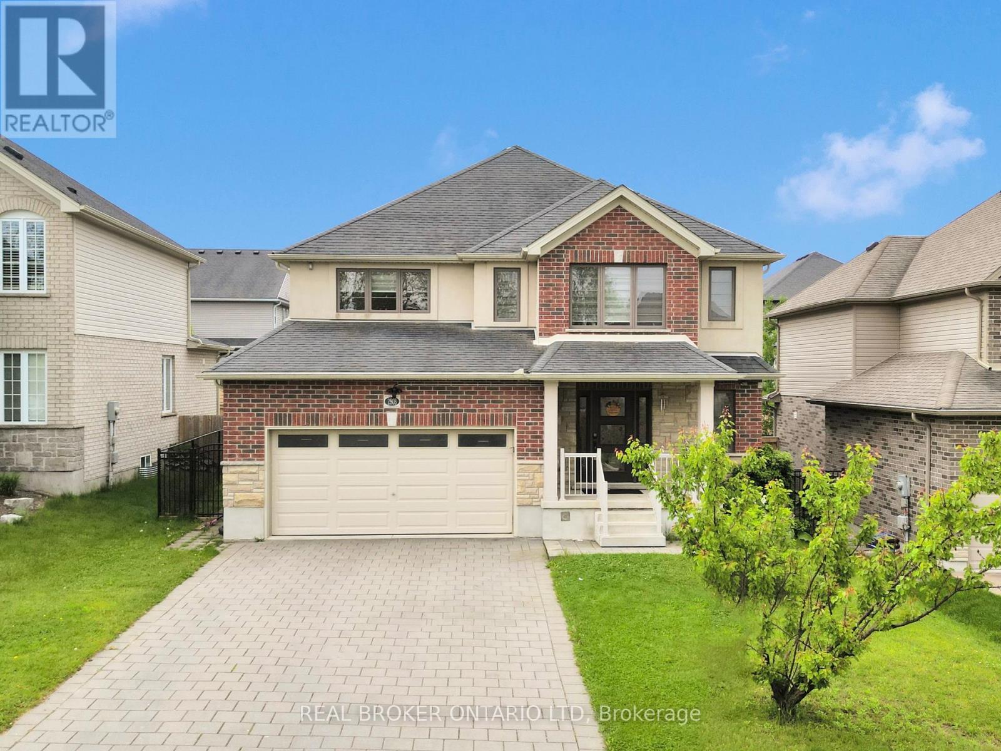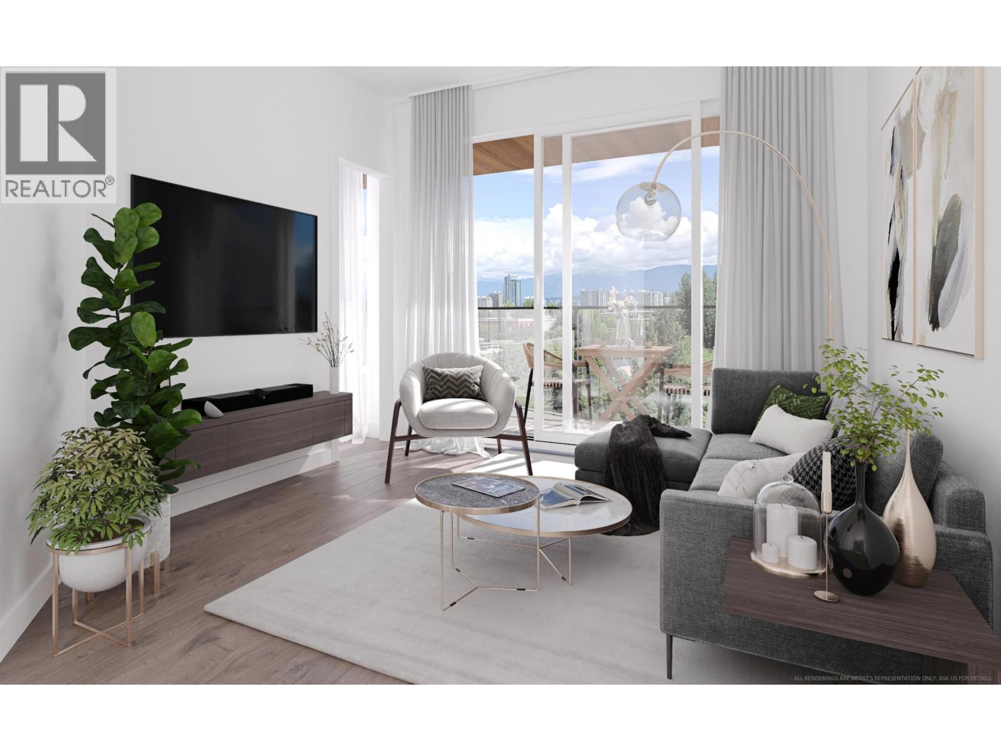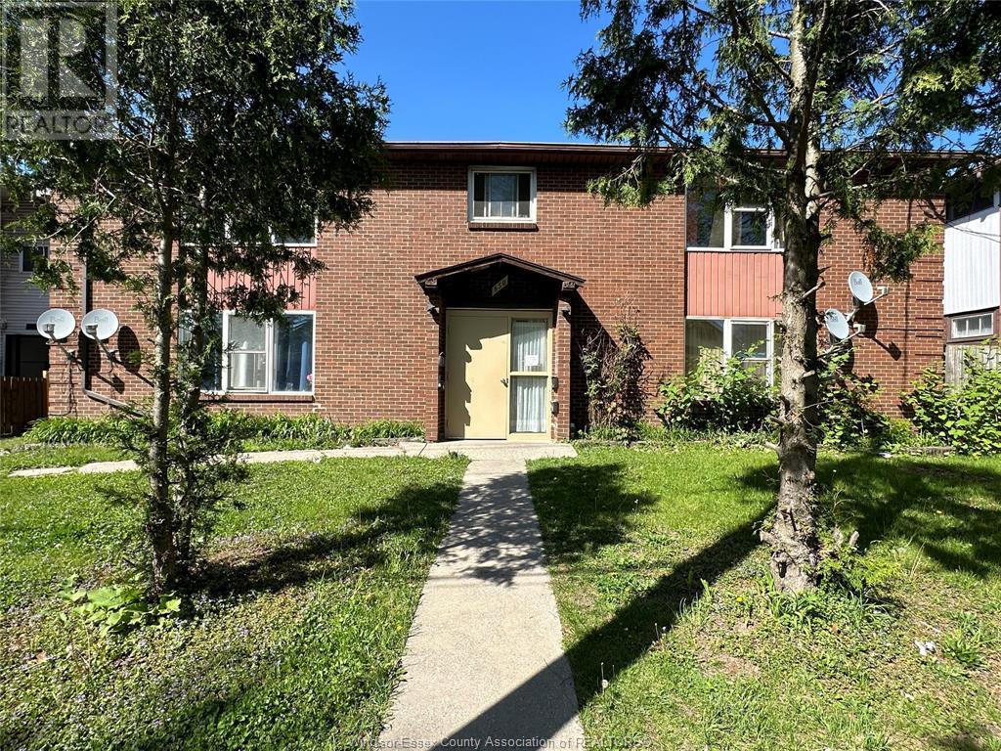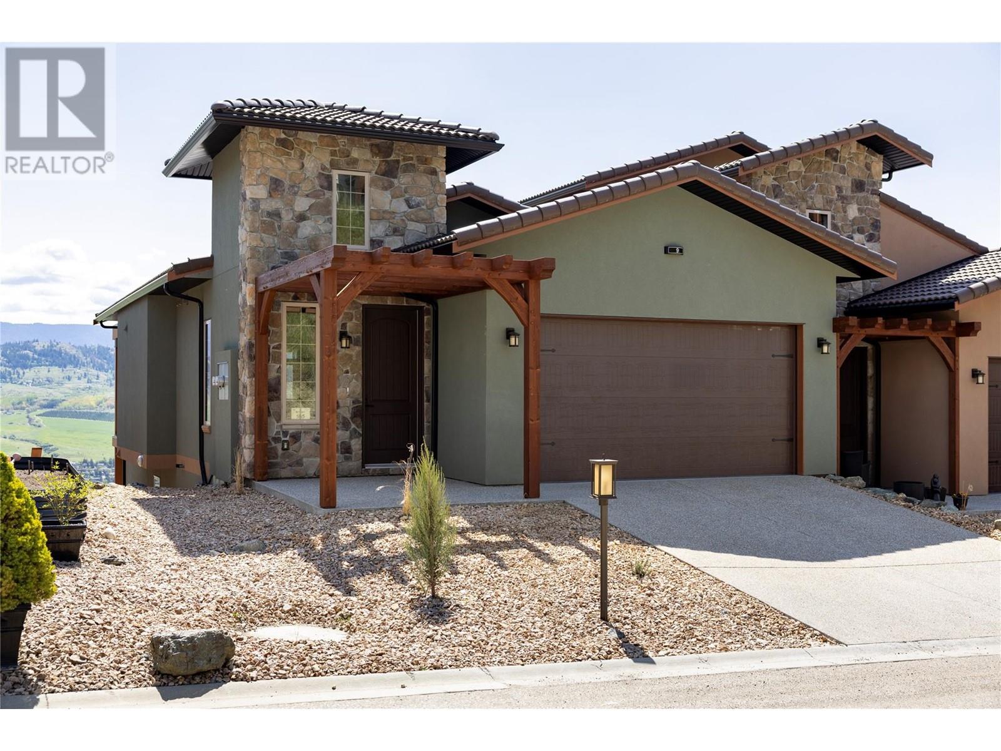504329 Grey Road 1 Street
Georgian Bluffs, Ontario
Opportunity awaits! This rare and remarkable waterfront lot has an outstanding view. Property is being sold as is where is. Total living space of 1220 square feet. Call today to book a personal showing. (id:60626)
Century 21 Heritage House Ltd.
7145 Lincoln Drive
Sheridan Lake, British Columbia
Log home sitting on the shores of Sheridan Lake. Main floor features a spacious kitchen with custom Alder Cabinets & Quartz Countertop, bdrm, 4 piece bathroom, large living room w/wood burning airtight & glass sliders to the sundeck w/glass panel railings overlooking the lakeside yard & the crystal clear water. Primary bdrm in the loft w/3 piece ensuite. Full walk-out basement has a rec room with lake view, bdrm, laundry & utility. Covered patio to enjoy the outdoors in comfort on a hot summer day. Shed w/overhead electric door, garden tool shed, wood sheds, 0.69 acre prop. with 130 ft. of low bank frontage w/dock. Sheridan Lake has no restrictions, excellent swimming & fishing. Direct access to a massive rec. trail system from your doorstep. 10 min. from the Interlakes Service Centre. (id:60626)
RE/MAX 100
259 Clockwork Drive
Brampton, Ontario
North-facing, sunlit, and spacious townhome with double car laneway garage located in the highly desirable Northwest Brampton community. This 3.5-year-old home is still under Tarion Warranty and offers modern living with a functional open-concept layout. The main floor features gleaming hardwood floors and a bright, oversized kitchen with stainless steel appliances and ample cabinetry perfect for everyday living and entertaining. Enjoy 9 ceilings on both the main and upper levels, creating a spacious and open feel throughout. The second floor includes generously sized bedrooms and a convenient upper-level laundry room. Direct access to the double car garage is available from inside the unit for added ease. Located in one of Brampton's most family-friendly neighborhoods, this well-maintained home is close to schools, parks, transit, shopping, and all major amenities. A fantastic opportunity for first time buyers looking for a move-in-ready home in a vibrant and growing community. This one wont last long!! (id:60626)
Right At Home Realty
2803 Sheffield Place
London South, Ontario
Welcome to 2803 Sheffield Blvd.located in Victoria on the River, one of London's fastest-growing neighbourhoods with quick access to the 401. This spacious 4+2 bedroom, 3.5 bathroom home offers over 3,000 sq ft of finished living space, a double garage, and a layout that works for families, multi-generational living, or anyone who just wants room to breathe.The main floor is filled with natural light thanks to oversized windows, and the open-concept kitchen is ready for whatever youre cooking upwith granite counters, stainless steel appliances, a generous island, and a layout that flows into the dining nook and living area, complete with barn doors and cozy finishes. Theres also a separate formal dining room and living room, perfect for hosting friends or keeping your living zones separate.Upstairs, the primary suite fits a king-sized bed, has a walk-in closet, and a 5-piece ensuite with a jetted tub thats actually big enough to enjoy. You will also find three more bedrooms, a full bath, and second-floor laundry (because hauling baskets down the stairs is nobody's idea of a good time).Downstairs, the finished basement functions as a true in-law suite, with two additional rooms, a full kitchen with electric range, a second laundry area, and a 4-piece bathroomplus direct access from the garage. Ideal for extended family, guests, or older kids who want their own space.Out back, the fully fenced yard has a stamped concrete patio and pergola thats perfect for summer get-togethers.This one checks a lot of boxes and in a location that makes your commute easier too. Come see it for yourself. (id:60626)
Real Broker Ontario Ltd
139 New Seabury Drive
Cymbria, Prince Edward Island
Stunning Gulf-View Retreat Minutes from Charlottetown! This meticulously designed custom home offers the perfect blend of luxury, comfort, and convenience, just a short drive from Charlottetown. Enjoy breathtaking Gulf views and stunning summer sunrises and sunsets from the open-concept den, dining area, kitchen, or any of the expansive outdoor spaces, including decks or porches on all four sides. The screened porch, equipped with a Quik Connect propane line, makes outdoor grilling effortless. Shale base driveway and multi-car parking pad under surface grass. Key Features: ? High-Quality Exterior: Armadillo thicker gauge mechanical standing seam metal roof (no exposed screws) ensures long-lasting durability. ? Comfort Throughout: 6-zone in-floor heating, including in the attached single-car garage, plus an air exchange system and central vacuum (with garage connection) for year-round comfort. ? Bright and Airy Interior: Andersen windows, Hunter ceiling fans, and a Whirlpool tub in the master suite add to the sense of luxury and ease. ? High-End Finishes: Solid Birdseye maple and porcelain tile floors on the main level, along with custom solid maple cabinetry in the kitchen and den. ? Chef?s Dream Kitchen: A large, 7-foot custom-built solid maple butcher block kitchen island complements porcelain tile countertops and backsplash. ? Charming Living Spaces: The den and master bedroom feature pine cathedral ceilings, while a stacked stone 35,000 BTU propane fireplace creates a cozy atmosphere. Bonus Features: ? Built-in 3-pair in-wall/ceiling speakers, security system, and a second ?utility? garage on the lower level, already pre-plumbed and studded for a second master suite?offering endless possibilities for future customization. This home combines exceptional craftsmanship with thoughtful design, creating the perfect coastal retreat close to all amenities. Don?t miss out on this rare opportunity! (id:60626)
Coldwell Banker/parker Realty
202 422 Lakewood Drive
Vancouver, British Columbia
Introducing HILLTOP - Smart, Sleek & Modern Homes centrally located in Vancouver, in the upcoming & trendy Grandview-Woodland neighborhood. A walker´s & biker´s Paradise! Stroll to The Drive, Pandora Park, Templeton Pool & a variety of trendy shops & restaurants. This 2BED+DEN+BALCONY home offers effortless functionality for sophisticated, enduring urban living. Features include Waterproof luxury vinyl plank flooring throughout main living areas, Custom closet organizers & Smart App-enabled: Appliances, Entry Locks, Lighting, Air Conditioning & Heating. The innovative kitchen design showcases Open shelving, sleek Matte Black appliances & subtle yet distinctive Bettoglio Quartz surfaces. Elevate your lifestyle with a Rooftop Amenity space featuring lush Urban Gardens & sweeping views of the city, mountains and water - all just 10min from Downtown Vancouver. Completion late Summer 2025. (id:60626)
Ocean City Realty Inc.
650 Brock Street
Windsor, Ontario
EXCELLENT CASH FLOWING INVESTMENT PROPERTY. TURNKEY 4 UNITD BRICK TO ROOF BUILDING. LOCATED VERY CLOSE TO U OF W, US BORDER, RIVERFRONT & SHOPPING. THERE IS 1 ONE-BEDROOM UNIT APARTMENT & 2 TWO-BEDROOM UNITS & 1 THREE-BEDROOM & A COMMON LAUNDRY AREA. HUGE BACK PARKING AREA WHICH CAN ACCOMMODATE MANY CARS. ALL TENANTS MONTH TO MONTH. TENANTS PAY HYDRO. OWNER PAYS WATER & HYDRO IN COMMON AREA. THERE ARE 5 HYRDO METRES. OFFICICAL FIRE SAFETY PLAN COMPLETED. (id:60626)
Deerbrook Realty Inc.
228 Clemenger Road
Marmora And Lake, Ontario
Hobby Farm on 80+ Acres | 5 Bed | 2 Bath | Barn | Trails | PondsDiscover the perfect country lifestyle at 228 Clemenger Rd an exceptional hobby farm set on over 80 acres of rolling countryside just outside Marmora. This spacious 5-bedroom, 2-bathroom century home offers over 2,000 sq. ft. of comfortable living space, ideal for families, outdoor enthusiasts, or those seeking privacy and room to roam. The home was built in 1899 but has been modernized to include all of the comforts of present day. Inside, enjoy a bright eat-in kitchen, formal dining room, cozy wood-burning stove, and a main floor library. The home is equipped with forced air heat, central A/C, heat pump and an attached double car garage for added convenience.Step outside to your very own farm retreat featuring a large barn with a full loft, 3 scenic ponds, extensive gardens, and a sprawling deck perfect for relaxing or entertaining. Explore ATV and walking trails throughout the property, leading to a secluded hunting cabin nestled in the woods your own private escape.Whether you're starting a small farm, growing your own food, or simply looking for peace and space, this property offers endless opportunities in a stunning natural setting. 5 Minutes to Sam's Place and LCBO! (id:60626)
Keller Williams Community Real Estate
595 Vineyard Way N Unit# 9
Vernon, British Columbia
Enjoy panoramic lake, valley, and city views from this brand new, upgraded 3-bedroom, 2.5-bathroom half-duplex near The Rise golf course. This home offers over 400 sq ft more finished space than comparable units for added comfort. The main floor features a bright, open-concept layout with 9' ceilings, large windows, and a modern kitchen with upgraded cabinetry, full stone countertops, underhung sinks, microwave wiring, and a large island with bar seating. A premium lighting package adds style, and the living room opens to a covered deck with sweeping views. The primary bedroom includes a walk-thru closet and a luxurious ensuite with heated tile floors, a floating vanity with automatic under-cabinet lighting, a glass shower, and a soaker tub. Also on the main floor are a half bath, laundry room, and access to a double garage wired for EV charging. The walkout lower level offers two more bedrooms, a 4-piece bathroom, a spacious rec room, and a finished theater or flex room of approximately 400 sq ft. There is also a large storage room, utility space, and a covered patio to continue enjoying the view. The basement has hydronic floor piping in place for future use. Built with a high-efficiency furnace, A/C, hot water tank, and a 12"" ICF concrete party wall for privacy. Wiring is also in place for an electric fireplace. This quiet hillside community includes low-maintenance landscaping and snow removal and is just minutes to Okanagan Lake and downtown Vernon. (id:60626)
Oakwyn Realty Okanagan
82 Shores Dr
Leduc, Alberta
Executive style, 1716 sq.ft. FD, WALK-OUT BUNGALOW in prestigious Shores of Bridgeport offers 2+2 bedrooms + mn flr den & laundry, 3 full baths & fantastic lake views from nearly every room of this superb home. Exuding opulence with 10' ceilings throughout the mn flr & luxurious hardwood through to the bedrooms, this open concept layout boasts near floor to ceiling windows, granite countertops & handsome maple kitchen cabinets with center island & raised eating bar. Adjoining dinette open to the great room showcasing a double sided fireplace flanked by built-ins. All with fabulous lake & fountain views! Master suite features private balcony access, fireplace, 5 piece spa like ensuite & walk in closet. FD WALK OUT basement offers in floor heating, family/games room, wet bar, 2 bedrooms, 4 pc bath, hobby & storage room. Triple attached heated garage. Two covered decks; retractable awning. Lower patio & circular firepit area offer new stamped concrete. Beautifully landscaped! Ready to move into and enjoy! (id:60626)
Maxwell Heritage Realty
15 Swan Drive
St. Catharines, Ontario
Amazing 3+ den, 3 bathroom 1765 Square foot above grade bungalow with concrete pool, and recently finished basement apartment in prime South End location. The open concept floor plan boasts a custom designed kitchen with waterfall quartz countertops, Bosch appliances, and stainless steele exhaust above 10' centre island. The kitchen overlooks the living room with 36" gas fireplace. The spacious master suite includes double closets, a grand ensuite bathroom shower, tempered glass wall and high end tiles. Another 4 piece bath on the main floor with floating cabinets, custom Carrera tile work. Double glass doors lead to the deck and pool from the kitchen and dinning area . Another set of glass doors in Primary BR also lead to the pool. Private side door entrance lead to fully finished lower level apartment (2020)great for an in-law suite or to rent out to help pay the mortgage. New furnace, HWT,(2020) and newer AC and a completely rewired electrical and hydro breaker panel. Basement Water proofing and sump installed in 2024. All work was completed with building permits. New roof to be done before close. 18'x36' concrete swimming pool painted 2025. Pool heater 2024. Pump, filter, plumbing lines and cover replaced 5 years ago. This tranquil oasis is perfect for entertaining and BBQ's. ** This is a linked property.** (id:60626)
RE/MAX Niagara Realty Ltd
702 - 2a Church Street
Toronto, Ontario
Enjoy The Convinence And Luxury Of On The Esplanade. This 3 Bedroom plus Den. 9Ft Ceiling, Spacious Unit. Best value for Newer condo in the area, price include Parking and Locker. Short Walk To Financial District, Scotiabank Arena, Union Station, St. Lawrence Market, Shops & Restaurants On Esplanade, And So Much More! 3 Floors Of Amenities With An Outdoor Pool, Multi-Level Fitness Centre, Party Room, 24 Hr Concierge, Party/Meeting Room, Rooftop Deck/Garden, Terrance Lounge With Bbq's. (id:60626)
Mehome Realty (Ontario) Inc.



