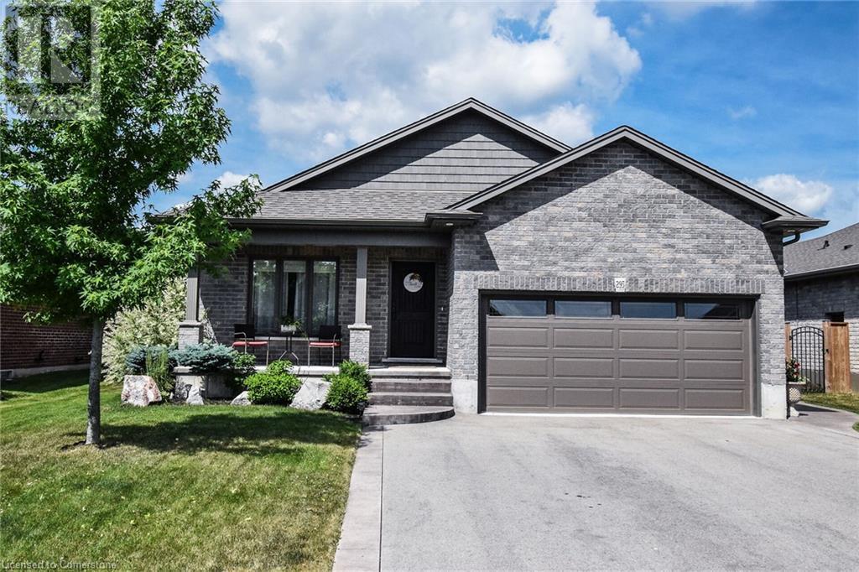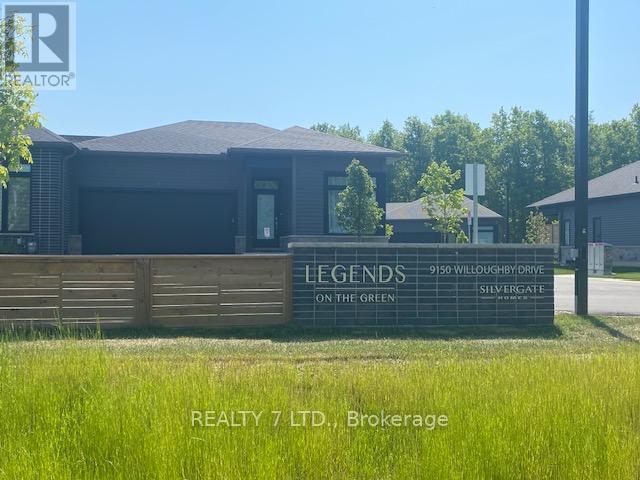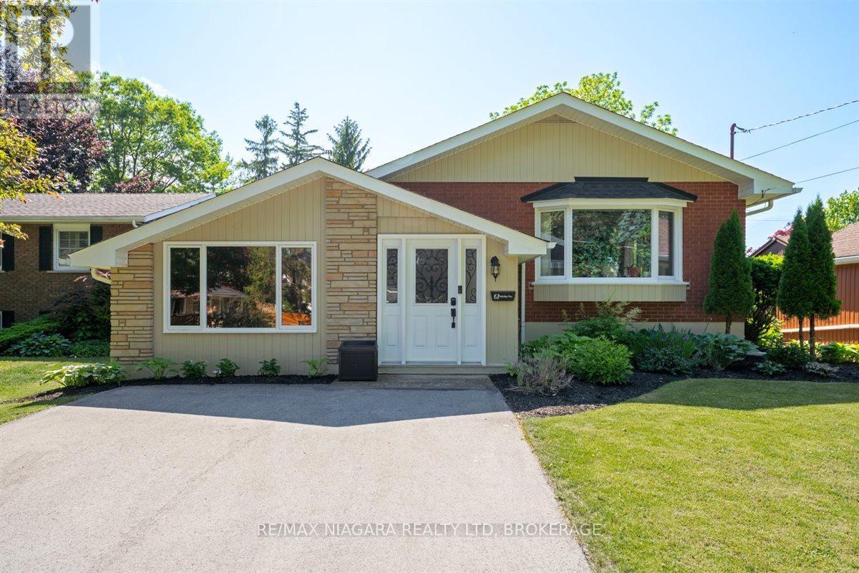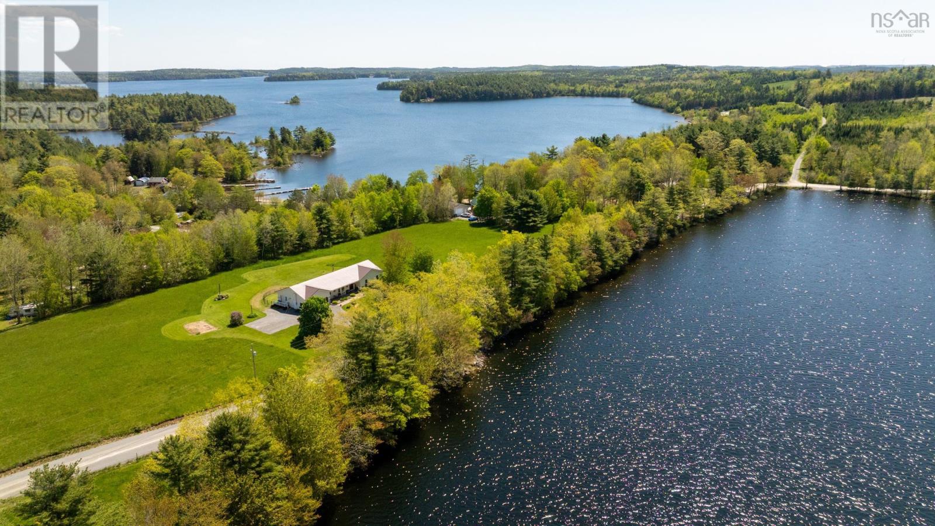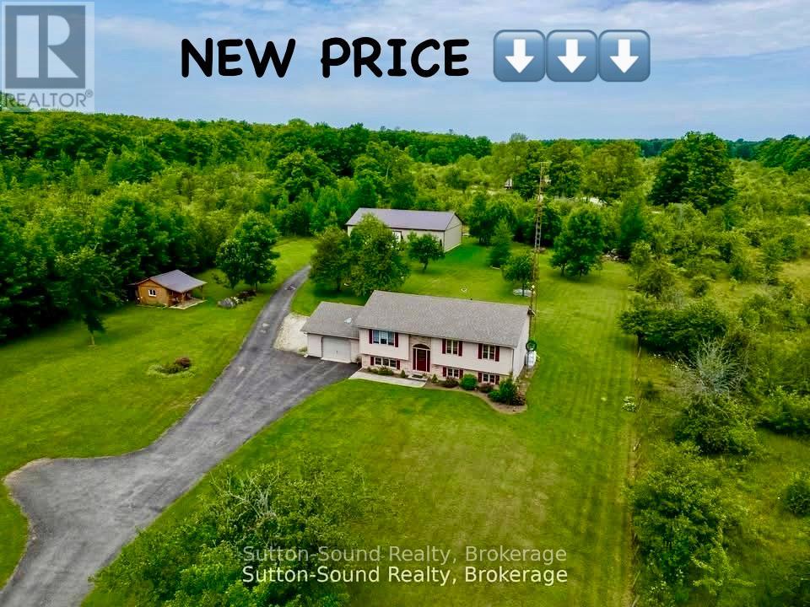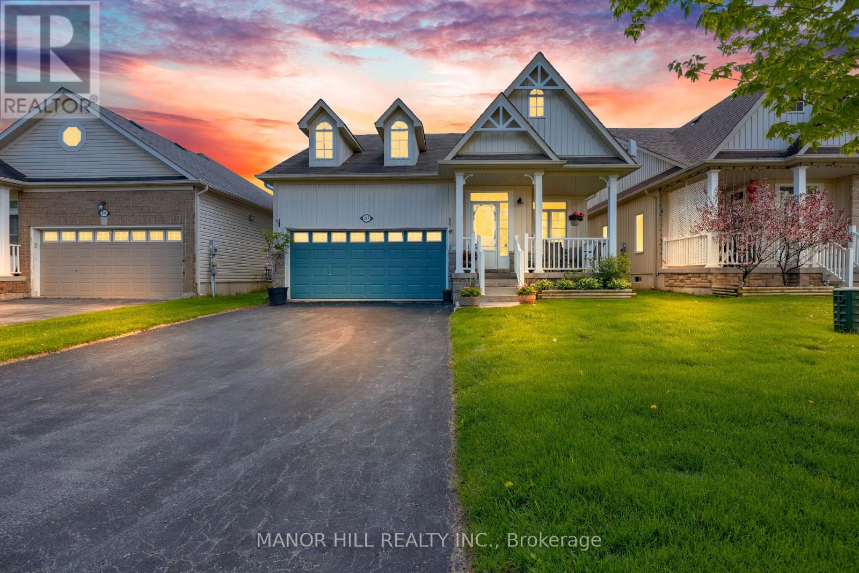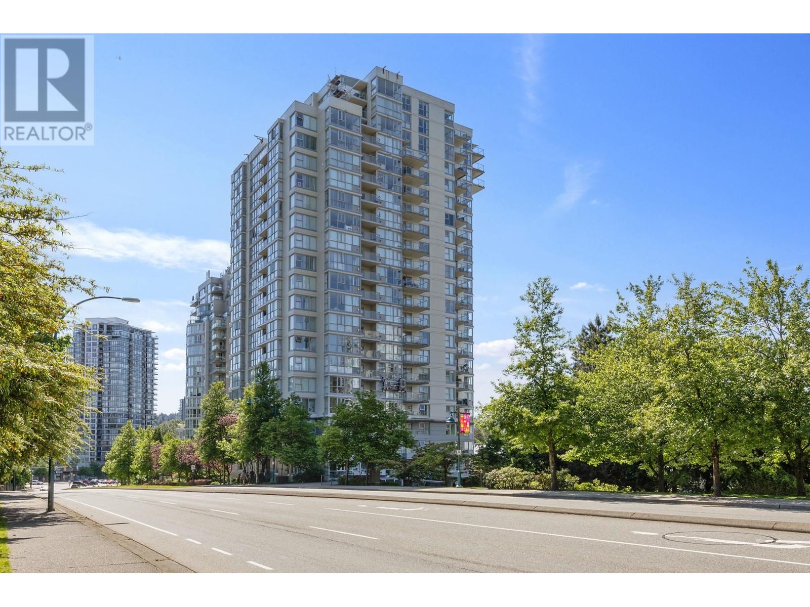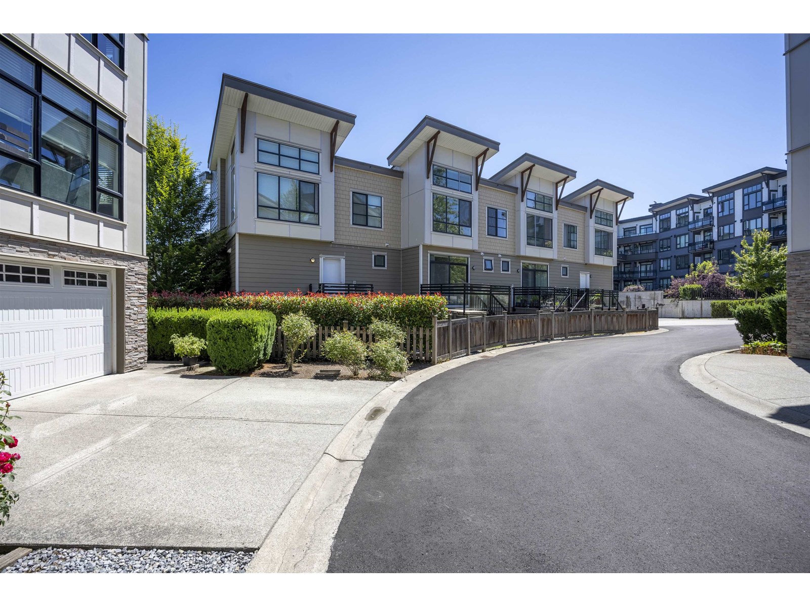7248 May Rd Nw
Edmonton, Alberta
FORMER SHOWHOME ALERT! This fully loaded TRIPLE GARAGE two-storey by Kimberley Homes offers exceptional upgrades and thoughtful design. The open-to-below floorplan, expansive windows, and soaring ceilings fill the space with natural light. Enjoy a chef’s kitchen, grand living room with full-height fireplace, king-sized primary suite with spa-like ensuite, walk-in closet, and private den. Upstairs features a spacious bonus room and two bedrooms; the finished basement includes 9’ ceilings, a huge rec room, fourth bedroom, full bath, and access to the oversized triple garage. Additional perks: A/C, tankless hot water, central vac, whole-home audio, ethernet, professional landscaping, and direct access to the neighbourhood’s beautiful trails and ponds. Close to top schools, shops, Whitemud & Henday. Luxury, comfort, and nature—all in one stunning package! (id:60626)
RE/MAX Excellence
295 Courtland Street
Delhi, Ontario
Welcome to 295 Courtland Street, Delhi! Beautiful 4 level backsplit, 4 bedroom, 2 bath home with 3 levels completely finished. Stunning main level layout is open concept LR/DR with vaulted ceiling, kitchen with island, quartz counter top and side entrance to patio. Second level has 3 beds, main 4pc bath with primary bedroom having ensuite privileges. Third level reveals a cozy family room, additional bedroom or office, 3 pc bath with tiled walk-in shower. Lower level is a blank canvas and the opportunity to finish with your personal touch. Several exterior features include all brick home, double car garage, stamped concrete patio, fully fenced, sprinkler system and paved driveway. **Professionally painted June 2025 and new carpet in primary bedroom. (id:60626)
RE/MAX Escarpment Realty Inc.
40 - 9150 Willoughby Drive
Niagara Falls, Ontario
Attention Professionals And First Time Home Buyers. Minutes From The Niagara Parkway, Legends Golf Course And The One And Only Niagara Falls. Built By The Award-Winning Silvergate Homes This Three Bedrooms Three Full Bathrooms End-Unit Very Bright Bungalow Townhome Features A Fully Finished Basement And Gorgeous Upgrades. With Nine Foot Ceilings This Bright, Spacious, Gorgeously Designed Townhouse Is Sure To Impress. The Main Floor Features Engineered Hardwood And Quartz Countertops, And Bathrooms Throughout Feature Floating Vanities, Stunning Finishes, Windows And Beautiful Tile Selections. Convenient Laundry On The First Floor With Pocket Door. The Kitchen Features Island Quartz Waterfall Countertop With Seating For Four, Double Under-Mount Sink With Pull Out Garbage Containers, Heated Floor In Master Bathroom. All Closets Are Organized, Covered Cozy Wooden Deck Gives You A Great Relaxing Space To Spend Time With Family And Friends. Attention Professionals Who May Be Looking For A Home! A Brand New, Large, And Modern South Niagara Hospital Is Set To Be Built Within The Next 1-2 Years. Construction Is Already Underway. Care Free Living. (id:60626)
Realty 7 Ltd.
62 Oakridge Crescent E
Port Colborne, Ontario
WELL SOUGHT AFTER LOCATION COMES WITH THIS CHARMING THREE BEDROOM RAISED BUNGALOW. QUIET, MATURE TREE-LINED STREET WITH BEAUTIFUL VIEW OF THE LAKE AND REFRESHING LAKE BREEZES. THIS HOME IS IN IMMACULATE CONDITION, WITH A KITCHEN THAT WAS COMPLETELY REDONE ABOUT THREE YEARS AGO, FEATURING A BREAKFAST BAR AND CENTER ISLAND COOKTOP, AMPLE CABINETS AND HUGE PANTRY. THE DINING ROOM OPENS TO A SIDE YARD DECK. OPEN CONCEPT LIVING ROOM WITH GAS FIREPLACE. MAIN FLOOR FAMILY ROOM WITH ANOTHER FIREPLACE AND ACCESS TO THE BACKYARD, WHERE YOU WILL FIND A PERGOLA COVERED DECK. THE PROPERTY EXTENDS FROM ONE STREET TO ANOTHER AND INCLUDES AN OVERSIZED DETACHED 28 X 24 GARAGE AT THE BACK. MORE UPGRADES INCLUDE, CONCRETE GARAGE FLOOR, 2022 ROOF, FACEA - SOFFITS AND HEATED EAVES. COMPLETE NEW KITCHEN AND BATHROOM PLUS HEATED BATH FLOORS. (id:60626)
RE/MAX Niagara Realty Ltd
412 Prince Of Wales Drive
Whitby, Ontario
Welcome to 412 Prince of Wales Drive, a beautifully maintained home ideally situated on a quiet, family-friendly court in Whitby's desirable Blue Grass Meadows neighborhood. Offering the perfect blend of style, space, and comfort both inside and out, this solidly built 3bedroom, 2-bathroom detached backsplit sits on a generous pie-shaped lot. The main floor features a bright and airy open-concept living and dining area, a sun-filled kitchen, and a walkout to a recently updated private deck perfect for relaxing or entertaining. Upstairs, you'll find a spacious primary bedroom with his-and-hers closets and a 4-piece semi-ensuite, along with two additional well-proportioned bedrooms. The finished basement includes a cozy rec room with a gas fireplace, a 3-piece bathroom, and ample storage space. Recent upgrades include a newly paved double-car driveway, a brand-new fridge, new dishwasher, and a new furnace. Conveniently located close to schools, parks, shopping, and Highway 401, this home is an ideal choice for a growing family! ** This is a linked property.** (id:60626)
Royal LePage Ignite Realty
160 Fruitvale Circle
Brampton, Ontario
Experience elevated living in this beautifully upgraded 3-storey townhouse in Northwest Brampton, thoughtfully crafted with high-end finishes and smart functionality throughout. Soaring 9-ft ceilings create a sense of space and openness, while solid oak hardwood floors and stairs add timeless elegance and durability. The open-concept kitchen is a true showpiece featuring an expansive quartz island ideal for cooking, dining, and gathering. A striking Carrera marble backsplash pairs perfectly with sleek gold hardware and a matching gold sink, bringing bold style to everyday living. Upstairs, the primary suite offers a tranquil escape with a custom walk-in closet and a glass-enclosed ensuite shower that exudes spa-like luxury. Throughout the home, pot lights with dimmer switches allow you to tailor the ambiance in every room, while smart home features including a WiFi-connected garage door opener and Honeywell thermostats add modern convenience. Additional highlights include a versatile den, perfect for a home office or flex space, and a private fenced backyard that's ideal for relaxing or entertaining. Located just minutes from Highway 410, parks, top-rated schools, and everyday essentials, this home blends style, comfort, and practicality perfect for families or professionals seeking turnkey living in a vibrant, connected community. (id:60626)
Rare Real Estate
102 Harold Silver Road
Lower Northfield, Nova Scotia
First time ever on the market! This cherished single-family home offers 4 bedrooms, 2 bathrooms, and stunning lake views, set on generational land. Lovingly built and maintained by one family, it's a rare chance to own a true legacy property. The homes thoughtful layout provides a perfect balance of open gathering areas and private retreats. With a split design, the living spaces are at one end, and the bedrooms at the otherideal for one-level living. A spacious side entryway doubles as a mudroom with laundry and ample storage. The heart of the home is the newly renovated kitchen, featuring a walnut island, walk-in pantry, and beverage fridge, flowing into a cozy family room, perfect for connection and comfort. For formal dining, enjoy lake views from the adjacent dining room. The large formal living room also showcases sweeping views of Sucker Lake. The fourth bedroom is perfect as a guest room, office, or nursery. A full bath serves the secondary bedrooms. The additional secondary bedrooms both have ample storage with double closets and serene views, including one with lake views. The private primary suite offers incredible lake views, a walk-in plus double closet, and a modern 4-piece ensuite with in-floor heating. A full walk-out basement offers future potential for additional space to grow with your needs. Outdoor living is where this property truly shines. Step outside to enjoy the covered front deck, lakeside fire pit, dock, and private peninsulaideal for relaxing or entertaining. With two public boat launches nearby, enjoy access to Big Mush-a-Mush and Sucker Lake, stocked with trout year-round. Mature landscaping, perennial gardens, and a fenced yard accessed from the side or back deck complete this peaceful, private package. Everyday feels like a vacation here, don't miss your chance to make it yours. less than 8 mins to Bridgewater & 1 hr to Halifax. One of the Sellers holds a licence to trade in real estate from the Nova Scotia Real Estate Commi (id:60626)
Engel & Volkers (Lunenburg)
442513 Concession 21 Concession
Georgian Bluffs, Ontario
Nestled on 1.97 acres of picturesque countryside central to Wiarton and Owen Sound, this charming 4bedroom 3 bathroom home offers privacy, space, and modern comforts. The gently rolling lawn,framed by mature trees, creates a serene outdoor setting. Built in 2002, this well-maintained property boasts approximately 1,700 finished sq. ft. and is thoughtfully designed for functionality and comfort.The open-concept main floor is perfect for everyday living and entertaining. The kitchen and dining area flow seamlessly into the living space, with patio doors leading to a large back deck where you can relax and enjoy peaceful views. This level also features three bedrooms, including a spacious primary suite with a 3-piece ensuite, his-and-hers closets, and private patio doors to its own deck an ideal spot for quiet mornings or unwinding after a long day. A full bathroom completes the main floor.The finished lower level offers additional flexibility with a cozy family room, a full bathroom, a large laundry room, and two versatile rooms that can serve as extra bedrooms, an office, or a den. Direct access to the attached garage adds convenience.For hobbyists or those seeking additional storage, the property includes a 36 x 60 detached shop, built in 2018,with 900 sq. ft. of heated space. A 12 x 14 garden shed provides extra room for tools and outdoor equipment.Key updates include a new furnace(2020), air conditioning(2024), upgraded insulation, and an energy-efficient ICF foundation. This home offers a perfect blend of country living and modern amenities all in a peaceful, private setting. (id:60626)
Sutton-Sound Realty
245 Berry Street
Shelburne, Ontario
Charming Home At 245 Berry St In Sought-After Shelburne! Upgraded Kitchen With Modern Finishes, Sleek Potlights, And A Beautiful Added Deck Featuring Stylish Glass Railings. Enjoy Cozy Nights By The Gas Fireplace And Convenient Main Floor Laundry. Backyard Includes A Handy Shed For Extra Storage. Large Open Concept Basement, With Lots Of Storage. Located In A Family-Friendly Community Close To Schools, Parks, And All Amenities. Don't Miss This Move-In Ready Gem! (id:60626)
Manor Hill Realty Inc.
1706 235 Guildford Way
Port Moody, British Columbia
Unmatched value and watch the sunrise from your large covered balcony with 17th floor Gorgeous Mountain Views! Great layout with xxx square feet. 2 Bedroom and 2 Bathrooms, PLUS 2 SECURE PARKING STALLS, 1 EV CHARGER INSTALLED AND STORAGE LOCKER. Solidly built Bosa building with updated kitchen and flooring, breakfast bar, cozy gas fireplace. Master Bedroom has his and her closets with built in drawers, full ensuite. Steps to Port Moody Recreation Center, Library and Newport Village shopping /restaurants. Enjoy the Rocky Point Waterfront Park & Trails. Excellent transit options. Walk to Skytrain or a short bus ride to West Coast Express Station. (id:60626)
RE/MAX All Points Realty
11 9989 E Barnston Drive
Surrey, British Columbia
This townhome offers elegant & spacious interiors. Tons of natural light. Large picturesque windows & 14ft vaulted ceilings. This luxurious home offers ton of cabinetry space, quartz counters, an expansive kitchen island in huge kitchen. Great for enertainment which opens onto your private dexk & yard. Minutes away from the school districts-Pacific Academy Private School, and Fraser Heights Secondary. Golf Courses, Guildford Center, Parks, Nature Trails & Major Transportation routes. Hightcrest, a master planned village that truly feels like home. Keys to your new house is a short reach. Move-in ready. Hurry & be a part of the Luxury, Location & the Legacy. Easy to book and view. Book your private showing today! (id:60626)
Nu Stream Realty Inc.
121 Magenta Crescent
Chestermere, Alberta
OPEN HOUSE MONDAY BETWEEN 12-4 PM. Nestled on a prestigious estate street and backing onto the picturesque Rainbow Falls, this stunning, fully updated home offers over 3,000 sq ft of beautifully developed living space with 4 bedrooms, 3.5 bathrooms, and a main floor office currently used as a gym. From the moment you step inside, you’re greeted by an open-concept layout featuring soaring vaulted ceilings with exposed beams and large windows that flood the home with natural light. The main floor flows effortlessly between the spacious living and dining areas, creating the perfect space for entertaining. The chef-inspired kitchen is a true highlight, complete with ample cabinetry, sleek modern hardware, a massive granite island with built-in storage, and premium stainless steel appliances, with direct access to a private deck featuring a hot tub, fenced backyard, and walkway access. Upstairs, the bright and generously sized primary suite includes a spa-like ensuite with dual sinks, a corner soaker tub, a separate shower, and a walk-in closet, while two additional bedrooms and a full bathroom complete the upper level. The fully finished basement with its own separate entrance includes a kitchen, full bathroom, large bedroom, living space, and extra storage—making it ideal for extended family or rental income. Located close to top-rated schools, parks, scenic pathways, and major routes, this home offers the perfect blend of luxury, functionality, and convenience. Don’t miss the chance to make it yours—click the link to view the 3D virtual tour! (id:60626)
Urban-Realty.ca


