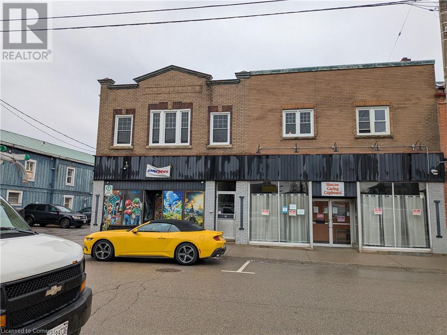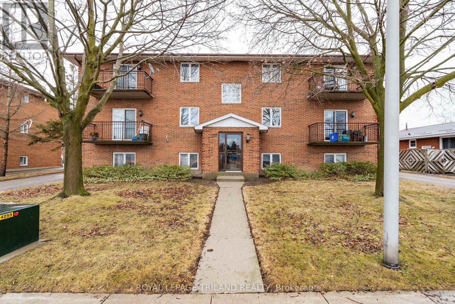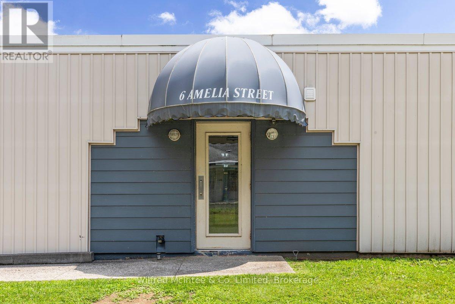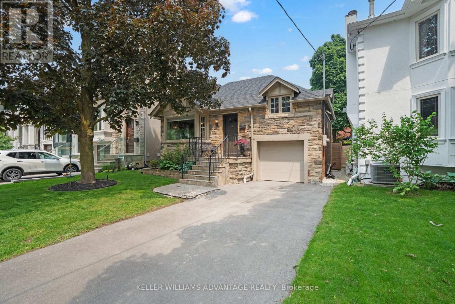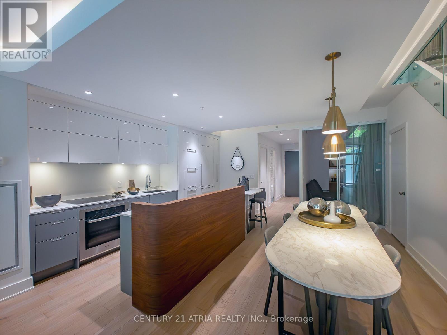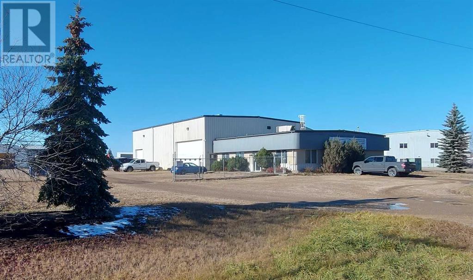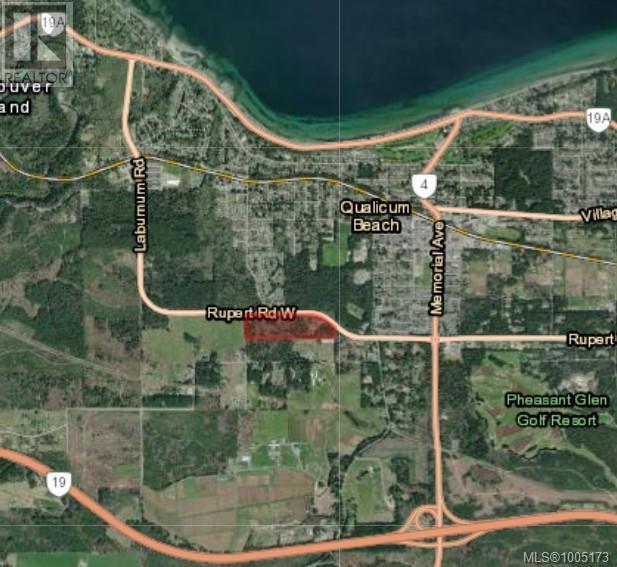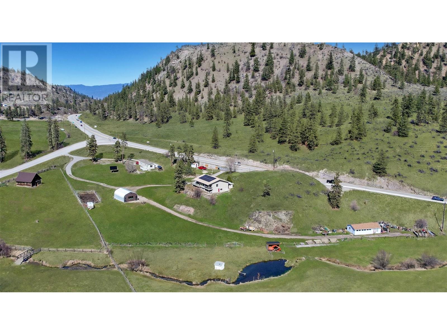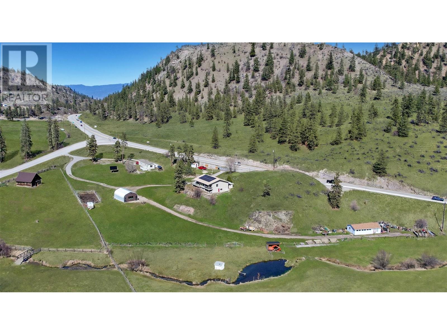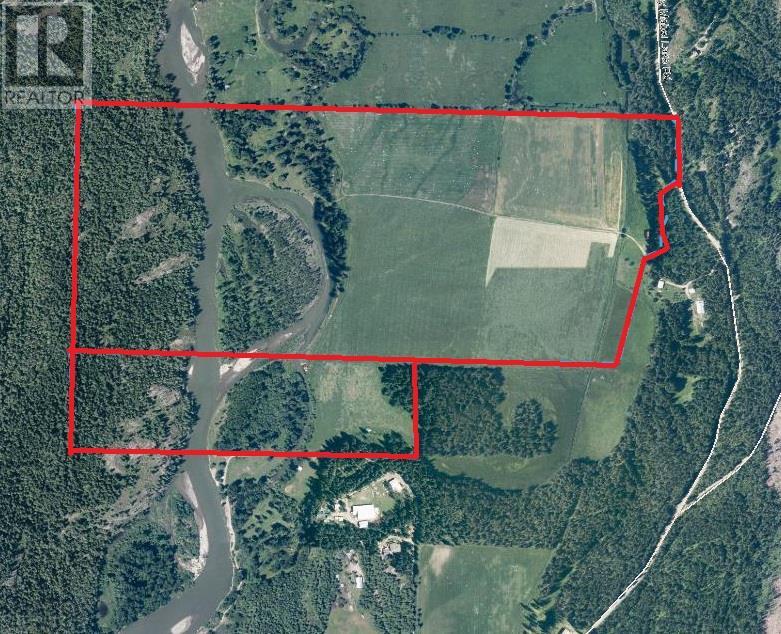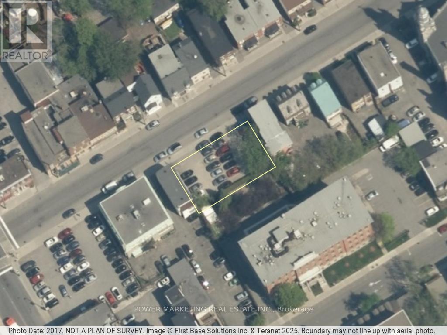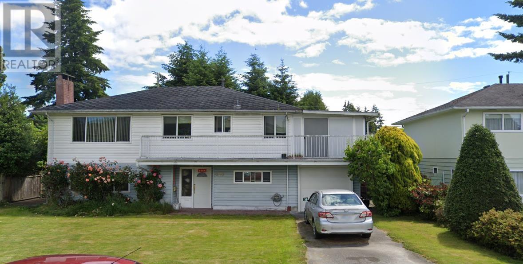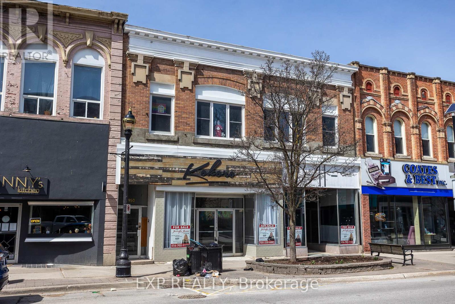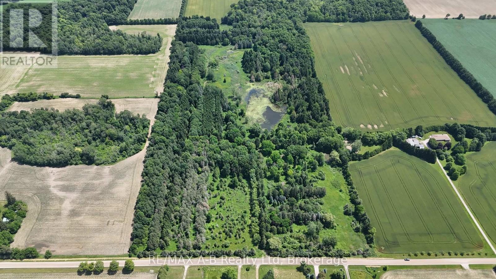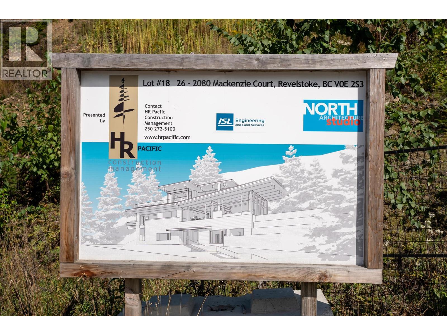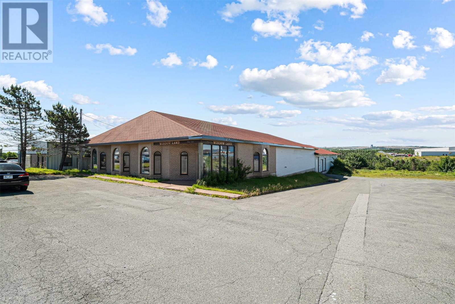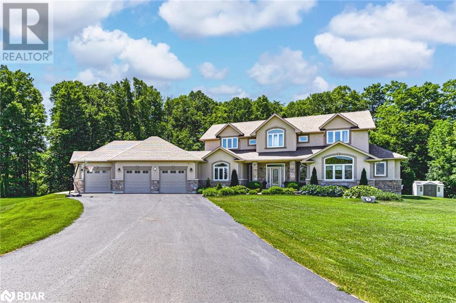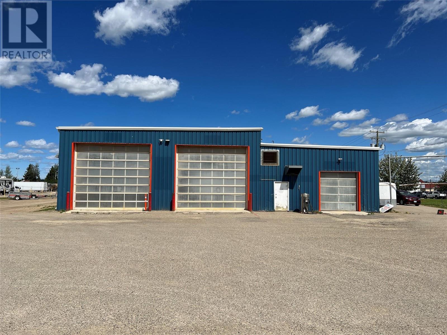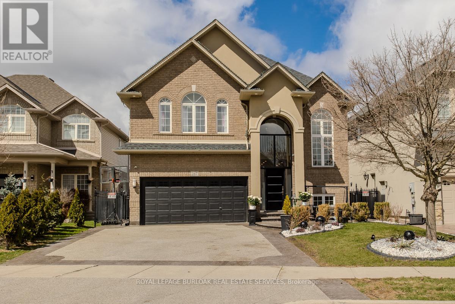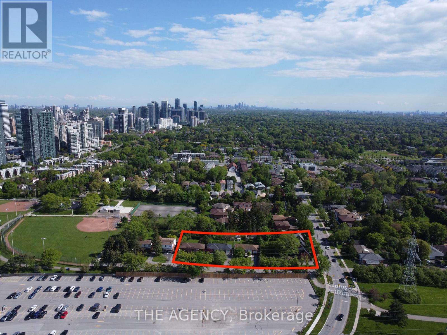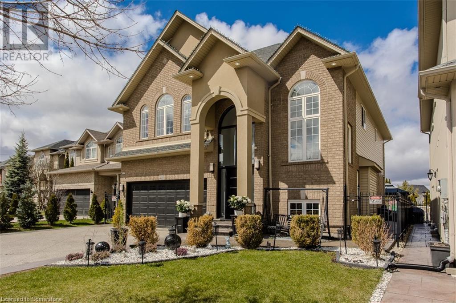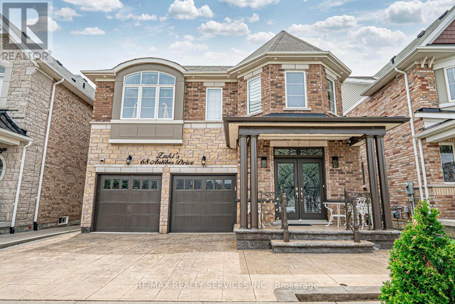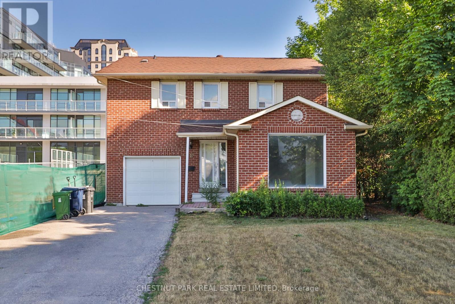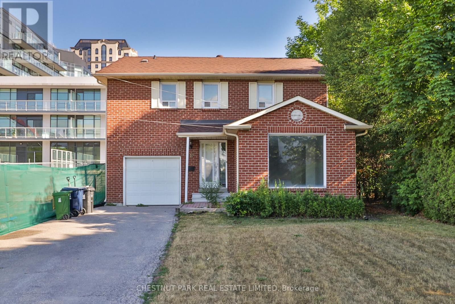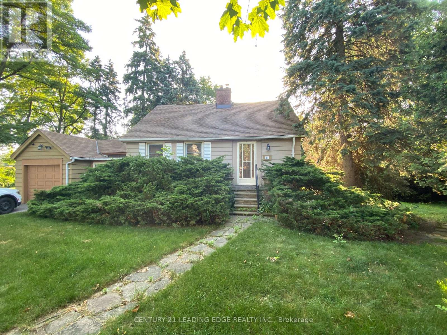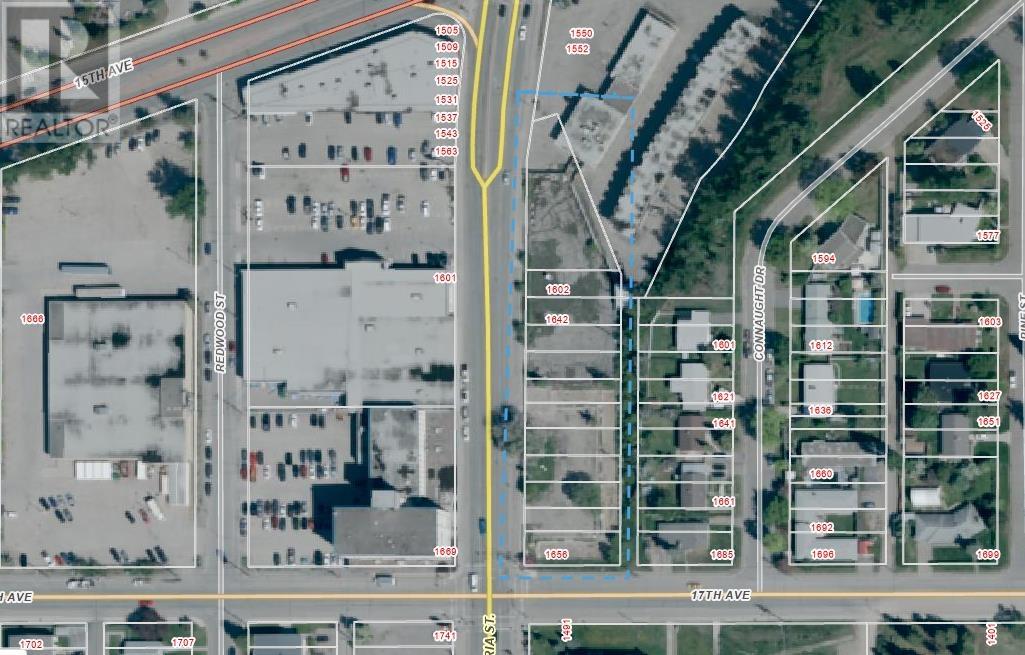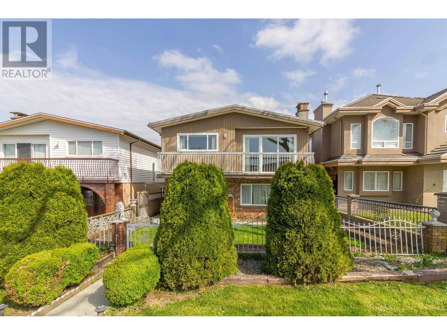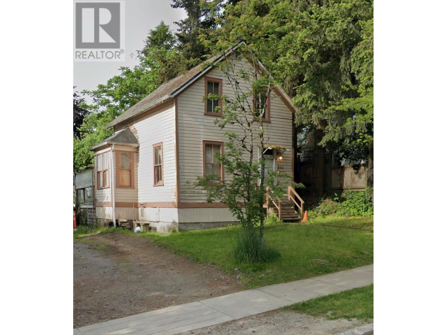681 Conc 14 Townsend Road
Simcoe, Ontario
For sale in Norfolk: a former family-owned greenhouse business specializing in hydroponic cluster tomatoes since 1994 spanning 3.89 acres. This versatile property features 82,228 sq. ft. of poly-covered greenhouses, a large 180 foot x 50 foot pond, a 2600 sq. ft. packing area, and a 1620 sq. ft. boiler room. Accommodations include a 1.5-storey residence with 5 bedrooms and a detached garage. The operation is equipped with a 200 HP natural gas-fired TK boiler with a Weishaupt burner, condenser, flue gas recovery system, and a free flow aeration cloth filter water system. Enhancing its agricultural potential, the property also has two separate irrigation units, each with its own 5hp pump, perfect for diverse farming or horticultural activities. (id:62611)
RE/MAX Twin City Realty Inc.
681 Conc 14 Townsend Road
Simcoe, Ontario
For sale in Norfolk: a former family-owned greenhouse business specializing in hydroponic cluster tomatoes since 1994 spanning 3.89 acres. This versatile property features 82,228 sq. ft. of poly-covered greenhouses, a large 180 foot x 50 foot pond, a 2600 sq. ft. packing area, and a 1620 sq. ft. boiler room. Accommodations include a 1.5-storey residence with 5 bedrooms and a detached garage. The operation is equipped with a 200 HP natural gas-fired TK boiler with a Weishaupt burner, condenser, flue gas recovery system, and a free flow aeration cloth filter water system. Enhancing its agricultural potential, the property also has two separate irrigation units, each with its own 5hp pump, perfect for diverse farming or horticultural activities. (id:62611)
RE/MAX Twin City Realty Inc.
17-23 Kent Street S
Simcoe, Ontario
CALLLING ALL INVESTORS! A rare opportunity as has come to own this giant, income generating building. With a cap rate of over 7% it will sell fast! Add this to your portfolio and settle into an early retirement. Some updates include a new roof (2020), fire alarms (2023), windows (2021, 2025) newly renovated units 19A & 19B. This building consists of 7 one bedroom, 1 bath apartments. Each has a gallery style kitchen that opens to a spacious living room, a large bedroom and bath including a front hall closet. All 7 units are upstairs separated by a beautiful brick hallway. This building also features a separate laundry room with 1 coin operated washer & dryer. (extra income). On the main floor you will find 2 newly renovated, one bedroom apartments with their own ground floor access. Also on ground level is a generous 2000 sq.ft. studio apartment with 20' ceilings and 2 baths, making this the perfect multiuse space. The front of the building has 2 commercial retail spaces, one 500 sq.ft., the other 2500 sq.ft. both with their own bathroom. The basement is unfinished and could also provide potential income. All 12 units are occupied and well maintained. Don't waste time, inquire how this building can kickstart your retirement today! Please refer to alternate MLS 40704040 (id:60626)
RE/MAX Erie Shores Realty Inc. Brokerage
221 Highview Drive
St. Thomas, Ontario
This 6-unit apartment is a rare find. Purpose-built with concrete floors and exterior walls, each unit is a complete firebox. Conveniently located directly across from the Elgin Mall, the updated units feature stainless steel appliances, laminate flooring throughout, plank porcelain tiling in the bathrooms, and porcelain tile in the kitchens. Each unit is finished with all wood trim and doors. Coin-operated laundry is located on the lower level. Every unit has its own water heater and is separately metered for hydro. (id:60626)
Royal LePage Triland Realty
6 Amelia Street
Brockton, Ontario
Turnkey 8-Plex Investment Opportunity in Walkerton. Welcome to 6 Amelia Street, a rare gem for the savvy investor. This well-maintained, fully tenanted 8-unit residential complex offers the perfect blend of stability and growth potential for your portfolio. Comprising of seven 2-bedroom units and one well-appointed 1-bedroom unit, each residence features in-suite laundry for tenant convenience, a highly desirable feature that helps ensure tenant satisfaction and longevity. The property boasts strong rental demand, a testament to its excellent condition and prime location. This property is well maintained, including a new roof in 2023 and some new appliances over the last six years, giving you peace of mind and fewer expenses moving forward. Whether you're a seasoned investor or looking to expand your holdings, this fully leased 8-plex is a low-maintenance, high-potential opportunity you won't want to miss. 6 Amelia Street, Walkerton - Book your tour and see why this property stands out. (id:60626)
Wilfred Mcintee & Co. Limited
387 Elm Road
Toronto, Ontario
Welcome to this beautifully maintained detached bungalow with a built-in garage, located in the heart of the prestigious Cricket Club neighbourhood. Situated on a spacious 35 x 105 ft lot, this home features 3+1 bedrooms, 3 bathrooms, a formal living room, and a separate family/rec room perfect for comfortable living and entertaining. You'll also find ample storage throughout, along with a dedicated workshop space ideal for hobbies or creative projects. This move-in ready home is perfect for end-users, while also offering incredible potential for developers or builders to create a custom dream home on a premium lot. Ideally positioned near some of Toronto's top private schools UCC, BSS, Havergal College, TFS, and Crescent School as well as the highly rated John Wanless Junior Public School. Just steps from Avenue Road and minutes to shops, dining, the TTC subway, and major highways, this home combines convenience, comfort, and endless potential in one of the city's most desirable neighbourhoods. (id:60626)
Keller Williams Advantage Realty
15751 Central Avenue
Inverness, Nova Scotia
Standing tall on central avenue's high traffic street with excellent road side exposure, is a newly built three story multi purpose building offering tremendous opportunity. Completed in mid 2021, this building offers two floors dedicated to leased office / retail space. Jetting towards the front, (or street side of building) is another retail space. All spaces currently occupied are wonderful local businesses. In total there are currently nine leased spaces. In addition, the highest level of the building is an entire floor dedicated to an apartment that has been very successful through the airbnb market. This floor has three bedrooms, two baths, stackable washer/dryer, with fully equipped kitchen, propane fireplace, building length balcony, and one of the best views you will ever come across overlooking Cabot Links greens, the harbour and Gulf of St Lawrence. Parking to the building is to the side and back of the building. Fully furnished, leases in place, fantastic location, and built with both metal roof and siding are only a few of its many features. Servicing the first and second floor is a newly installed elevator. Every rental has its own heating and cooling system. The basement has ample storage, secondary washer / dryer, utility room and security room. When the building was initially built, the owners decided on the name 'The Company House'; It should be emphasized that within this building exists a number of beautiful local businesses operating under one roof. To whomever jumps on this incredible opportunity, you are undoubtedly immersing yourself in the mix of a busy building with great tenants, great opportunity and rewarding chance to play a great part of this community. (id:60626)
Engel & Volkers
Th16 - 30 Nelson Street
Toronto, Ontario
Award-Winning Luxury Townhouse | Builders Top Unit | 30 Nelson Street, Toronto. Step into unparalleled sophistication at this one-of-a-kind luxury townhouse at 30 Nelson Street, the crown jewel of Toronto's prestigious Studio on Richmond residences. This award-winning builders top selling unit located conveniently across the Shangri-la seamlessly blends the privacy of townhouse living with the vibrancy of downtown Toronto at your doorstep. Key Features: 3 Bedrooms + Den | 3 Bathrooms Private Street-Level Entrance + Direct Access to the Building. 1797 Sq Ft of Impeccably Designed Living Space. Soaring Ceilings, Floor-to-Ceiling Windows & Premium Finishes Throughout. Gourmet Chefs Kitchen with high-end built-in appliances, stone countertops & designer cabinetry. Expansive Private Terrace & Balcony ideal for entertaining or serene urban escapes. Luxury Master Retreat with spa-inspired ensuite, walk-in closet. Smart Home Features and custom upgrades exclusive to this top-tier unit. Enjoy full access to world-class amenities including a fitness centre, rooftop terrace with hot tub & BBQs, party room, guest suites, 24-hr concierge, and more. Custom furniture specifically built for the townhouse can also be included in the sale. This can be negotiable. Location Highlights: Walk Score 100 Steps to Queen & King West, Financial District, TIFF Lightbox, restaurants, nightlife & TTC. Surrounded by cultural landmarks, parks, and premium shopping. This is a rare opportunity to own the most coveted townhouse in the building an architectural showpiece that rarely comes to market. Luxury. Location. Legacy. Welcome to 30 Nelson. (id:60626)
Century 21 Atria Realty Inc.
37, 27123 Highway 597
Rural Lacombe County, Alberta
Located in Burbank Industrial Park, this 9,432 SF building is available for sale. There is 2,304 SF of developed office space including a reception area, three private offices, two washrooms, a lunchroom, a storage room, and a utility room. The shop is 5,033 SF with (1) 16' x 14 overhead door on the west side, (1) 12' x 12' and (1) 20' x 14' overhead doors on the south side, 24' ceilings, and there is a 2,095 SF storage area with its own 12' x 14' overhead door. The building sits on 2.43 acres and the property is fully fenced with a gravel yard and paved parking in the front of the building. There is also a storage Quonset on site. The property is also available for lease. (id:60626)
RE/MAX Commercial Properties
Lot 68 Rupert Rd W
Qualicum Beach, British Columbia
Qualicum Beach '' A Hidden Treasure'' properties like this are rarely sold. This amazing 35.51-acre property borders the city of Qualicum Beach Town line. directly across Rupert starts the City of Qualicum and all the lovely amenities it has to offer. This property is one of the largest offered this close to town, approximately 2,300 ft of frontage on Rupert, the rear is approximately 2400 ft long and the depth approximately 671 ft. The property is level, partially treed. This property is a nature lover's paradise and a great holding property offering mountain views and waling distance into town. Zoning now allows a second residence as well as an attached suite, plus farm/outbuildings. There are no service inside property but available . Qualicum Beach offers spectacular beaches, golf, waterfalls and the friendliest town ever. For more information please call. (id:60626)
Exp Realty (Na)
30 Queen Street
Puslinch, Ontario
One of the most flexible zoning in Wellington. several Permitted uses including but not limited to Multiplex, townhouses, Daycare, Hotel, Animal clinic, Multi-use building, Medical office, Place of worship, Funeral home, Private school, restaurant, retail stores, Gas station, Automtive, business or professional office, strip plaza. (id:60626)
Royal LePage Vision Realty
103 White Lake Road
Kaleden, British Columbia
The ultimate acreage, only a short drive from Penticton with easy access to Highway 97 & White Lake Rd. This 22+ acre property would be perfect for raising livestock or planting a vineyard & has approximately 13 acres of flat, usable fully fenced/cross-fenced land. The stunning 1,500+ sqft home has many updates including an energy efficient ductless heating/ac system, eco-friendly, efficient wood heating stove, updated kitchen, new paint & flooring throughout, 2 upgraded decks with glass deck railing and more! Home also features an abundance of storage & a walk-in basement with crawl space. The property includes a 2022 built 924sqft 2bd, 2ba modular home, currently rented for $2,000/month, a fully serviced RV site, a 25’ x 38’ quonset shop, and a 30’ x 48’ wood/hay shed. The Marron River runs right through the property, there is a new septic field, & also a new well in 2018 that provides more than enough water to service land & home. Property is within the ALR. Call today for more information. (id:60626)
Royal LePage Locations West
103 White Lake Road
Kaleden, British Columbia
The ultimate acreage, only a short drive from Penticton with easy access to Highway 97 & White Lake Rd. This 22+ acre property would be perfect for raising livestock or planting a vineyard & has approximately 13 acres of flat, usable fully fenced/cross-fenced land. The stunning 1,500+ sqft home has many updates including an energy efficient ductless heating/ac system, eco-friendly, efficient wood heating stove, updated kitchen, new paint & flooring throughout, 2 upgraded decks with glass deck railing and more! Home also features an abundance of storage & a walk-in basement with crawl space. The property includes a 2022 built 924sqft 2bd, 2ba modular home, currently rented for $2,000/month, a fully serviced RV site, a 25’ x 38’ quonset shop, and a 30’ x 48’ wood/hay shed. The Marron River runs right through the property, there is a new septic field, & also a new well in 2018 that provides more than enough water to service land & home. Property is within the ALR. Call today for more information. (id:60626)
Royal LePage Locations West
11529 Confidential
Maple Ridge, British Columbia
Thriving Pharmacy for Sale ' Downtown Maple Ridge Seize this rare opportunity to own a well-established, turn-key pharmacy in the heart of Downtown Maple Ridge. With a loyal customer base, steady revenue, and a strong reputation for personalized service, this business is perfect for a pharmacist looking to branch out or an investor seeking a stable and profitable venture. ?? Prime Location ' High-traffic area with excellent visibility and ample parking. ?? Established Clientele ' Diverse and loyal customer base. ?? Growth Potential ' Expand services, enhance digital presence, and implement marketing strategies for further success. This is a proven, profitable business with significant room for growth. Serious inquiries only. Contact us today to learn more! (id:60626)
Royal Pacific Realty (Kingsway) Ltd.
1984 Lumby Mabel Lake Road
Lumby, British Columbia
Check out this 227 acre property! Irrigated, with licenced water from the river, this 100 acres of irrigated land produces quality crops! There a 2 titles, river frontage on both sides of the river, and some timber value! Irrigation infrastructure in place. Come build your new home near the East side of the property on the hillside, taking advantage of the views across the entire homestead! This property would be a perfect ranch (Yellowstone) property. You could graze all your cattle, and still have room for horse paddocks! With that second title, possibilities are endless! (id:60626)
B.c. Farm & Ranch Realty Corp.
Se-32-71-5-W6 .
Grande Prairie, Alberta
158 acres adjoining Carriage Lanes Estates to the North. There are 2 titles, 148.78 acres and 9.22 acres. The property is fenced and is a mix of cultivated and bush. Excellent development quarter. Tremendous investment opportunity going forward. Call your Realtor® for more information. (id:60626)
All Peace Realty Ltd.
280 St Patrick Street
Ottawa, Ontario
Investors, Developers Opportunity! Vacant land currently used as a parking but with lots of development and business potentials located in the heart of Downtown Core Ottawa! Walking distance to Byward Market, Parliament Hill, National Gallery of Canada, Rideau Center Mall, Historical Catholic Church in Sussex ST, USA Embassy, External Affairs building and many more! Please visit the REALTOR website for further information about this Listing (id:60626)
Power Marketing Real Estate Inc.
10120 Aintree Crescent
Richmond, British Columbia
Looking for a great opportunity in real estate? You´ll want to consider this. This 2172 sf home on an almost 7100 sf lot with BACK LANE access offers plenty of potential. Extensive 2009 updates include interior paint, laminate/tile flooring on the lower level, kitchen, bathrooms, laundries, furnace, electrical panel, and double-glazed windows; 2020 hot water tank and 2024 main house roof. The flexible layout allows for multigenerational living or mortgage helpers. Close to Ironwood Shopping Centre, parks, and trails, with quick access to Hwy 99 toward Vancouver, Ladner, Tsawwassen, and Surrey. Near Kidd Elementary, McNair Secondary and Cornerstone private schools. Don´t miss out! Current rental income at $4000/m with long term tenants. (id:60626)
RE/MAX Westcoast
950-956 & 948 2nd Avenue E
Owen Sound, Ontario
Prime Mixed-Use Opportunity In Owen Sound's Historic River District! Unlock The Potential Of This Exceptional Mixed-Use Property, Perfectly Positioned On A Bustling Downtown Main Street. The Main Floor Features A Thriving Fine Dining Establishment, Drawing Steady Foot Traffic In A High-Visibility Location, As Well As Two Spacious Retail Spaces Ready For New Tenants To Bring Their Vision To Life. Expansive Storefront Windows Ensure Maximum Visibility And Foot Traffic, Making It An Ideal Location For Thriving Businesses. Above, Eight Well-Appointed Apartments Provide A Steady Revenue Stream, Offering Modern Living Spaces In A Prime Urban Setting. Whether You're An Investor Seeking Strong Returns Or An Entrepreneur Looking For A Dynamic Live-Work Opportunity, This Property Is A Rare Find In A High Demand Location. (id:60626)
Exp Realty
130 County 35 Road
Prince Edward County, Ontario
Welcome to a rare and remarkable offering on the crystal-clear shores of the Bay of Quinte. This sprawling 9+ acre waterfront estate features over 700 feet of private shoreline, delivering an unmatched level of seclusion, beauty, and serenity. Perched on a gentle rise, the lovingly restored century home perfectly complements its natural surroundings. Offering 3 bedrooms, 2 stylish bathrooms, and approximately 2,687 square feet of updated living space, it blends heritage character with modern luxury. Exposed wood beams, hardwood floors, and a gourmet kitchen create a warm, inviting interior, while multiple walkouts draw you outdoors to take in the captivating landscape. The expansive back deck becomes your personal front-row seat to natures master piece a canvas of rolling waters, distant horizons, and the soft rustle of trees in the breeze. Whether you're entertaining guests or savoring a quiet evening under the stars, the setting is magical year-round. Down a winding private road through mature forest, you'll discover your exclusive waterfront retreat a serene cove where you can launch a boat, cast a line, or simply sit on the dock and be immersed in the tranquility of your own private bay. The natural shoreline is ideal for swimming, kayaking, and creating unforgettable family memories. All this privacy and beauty just minutes from town and close to the 401makes for an unbeatable combination of peaceful seclusion and convenient access. And to top it all off, there's a rare opportunity to build an additional residence or guest cottage right near the water, making this property not only a luxurious escape, but also a wise investment for future generations. This is more than just a home, it's a lifestyle of beauty, privacy, and boundless potential, set against one of the most spectacular waterfront backdrops in the region. Come and see this amazing property today, fall in love, and you too, can call the County home! (id:60626)
Keller Williams Energy Real Estate
20975 Cherry Hill Road
Thames Centre, Ontario
Rare opportunity to own a beautiful 50-acre parcel of land. Filled with mature trees, the property also features two ponds and scenic trails, creating a serene and private setting, perfect for a dream home or peaceful country retreat. Ideally situated between London, Thorndale, and Thamesford, you'll enjoy the convenience of nearby amenities while having your own natural sanctuary. Be sure to explore the photos, then contact your REALTOR to book a private tour of this truly special property. (id:60626)
RE/MAX A-B Realty Ltd
2080 Mackenzie Court Unit# 26
Revelstoke, British Columbia
One of the last magnificent estate lots remaining on Mackenzie Court, this lot is a larger 1.0 acre with superb views of the majestic mountain ranges, including our iconic Mt. Begbie. South views on the Columbia River and the future Cabot Fairways. This lot is right at the base of Mt. Mackenzie, your opportunity to have a place to call your own with world-class skiing in the winter at Revelstoke Mountain Resorts and world-class golfing in the summer at Cabot Golf Course, scheduled for a soft opening in 2026. Call for more details, this lot is building-ready. (id:60626)
RE/MAX Revelstoke Realty
25 Cavan St
Nanaimo, British Columbia
For Sale: 25 Cavan Street Situated on the southeast corner of Cavan Street and Albert Street, this property is currently home to Doane Grant Thornton LLP. Built in 1949 by the Provincial Government, the building is a notable example of Streamline Moderne architecture and holds Heritage designation. Located within walking distance of downtown Nanaimo, public transit, and the revitalized waterfront, the property enjoys a highly accessible setting. Zoned DT9 (Old City Central), the area supports a broad mix of commercial uses and encourages the adaptive reuse of heritage-style buildings to serve the broader community. To learn more, please reach out directly. (id:60626)
RE/MAX Camosun
1171 Topsail Road
Mount Pearl, Newfoundland & Labrador
Great Opportunity for a Commercial Building with Excellent Traffic exposure. with 11400 sqf Warehouse Space and 2400 Sqf of Retail Office Space. The Warehouse space consists of a section approxiately 60x50 at 16 feet height and and 60-120 at 13 feet height. 2 Doc level doors and grade level door. Formerly used for Manufacturing of windows and Currently operating as Water Bottling plant, assets of the Business are available for sale should a potential buyer be interested. Available for Lease As well. (id:60626)
Keller Williams Platinum Realty
2354 E 33rd Avenue
Vancouver, British Columbia
Two side-by-side lots in prime Collingwood location-each 32.5´ x 115´, totaling 7,475 sq.ft. Zoned RM-7 with redevelopment potential for Multifamily projects. One lot has a rentable bungalow; the other features a classic Vancouver Special in original condition with deferred maintenance-ideal for renovation, holding, or assembly. Area developments suggest higher potential density, with additional assembly of neighbours possibly enhancing scale. Excellent opportunity for builders, investors, or families seeking long-term upside. Shown by appointment only. (id:60626)
RE/MAX Real Estate Services
2 Sumach Court
Wasaga Beach, Ontario
PRESTIGIOUS 2 + ACRE ESTATE WITH OVER 5,200 SQ FT, RESORT-STYLE BACKYARD & A PRIME CUL-DE-SAC SETTING! This extraordinary residence is situated in the highly coveted Wasaga Sands Estates on a private 2.12-acre estate lot with no homes directly behind, backing onto McIntyre Creek and the former Wasaga Sands Golf Course. Nestled at the end of a quiet cul-de-sac, it offers a peaceful setting just minutes from shopping, dining and daily essentials. Curb appeal presents a stone and stucco exterior, a three-car garage, manicured landscaping and a commanding architectural presence. Outdoor living is exceptional, with a heated 18 x 36 ft saltwater pool, a stone interlock patio, a pool house with a bathroom and outdoor shower, and a covered entertaining area. A composite back deck with a hot tub overlooks a private treed yard, while a fire pit, invisible pet fence, and garden shed add further charm. Over 5,200 sq ft of beautifully finished living space includes a gourmet kitchen showcasing white cabinetry, granite countertops, a centre island with a second sink, a pantry, a breakfast bar and stainless steel appliances. The open-concept dining room leads to the great room boasting expansive windows, a gas fireplace and a soaring vaulted ceiling. The main floor primary bedroom features dual walk-in closets, a walkout to the backyard and a spa-like ensuite with a soaker tub and glass shower. An elegant office with built-ins and a vaulted shiplap ceiling, a laundry room with cabinets and sink, and a mudroom with built-in bench, hooks and storage enhance main floor functionality. Upstairs, a sitting area overlooks the great room and connects to three generously sized bedrooms and a well-appointed bathroom. The finished basement, accessible via a separate entrance, adds even more space with a large rec room, two bedrooms, bonus room, and full bathroom. Designed for refined living in a tranquil setting, this remarkable #HomeToStay brings together space, comfort and elegance! (id:60626)
RE/MAX Hallmark Peggy Hill Group Realty Brokerage
22924 88 Avenue
Langley, British Columbia
Charming Fort Langley Gem with Detached Shop and In-law suite! Welcome home. An exceptional opportunity to own a beautifully maintained and upgraded home just a short stroll to the heart of historic Fort Langley. This warm and inviting residence offers the perfect blend of character, function and flexibility for multi generational living. Out back you overlook beautiful farmland and you have a large detached shop with 240 amp power and lots of parking. Book your showing today! (id:60626)
Oakwyn Realty Ltd.
900 Adams Road
Dawson Creek, British Columbia
Well established truck/car wash business on DGR bypass highway in Dawson Creek. 2 - 100 foot drive thru bays with four wash bays designed for large vehicles. 1 - drive thru laser wash for passenger vehicles. Built in 2000 this 6,500 sq ft steel frame building is situated on 1.77 acre of prime real-estate with approximately 20,000 sq ft of pavement. Current U-Haul license in operation. (id:60626)
RE/MAX Dawson Creek Realty
215012 Rr 254
Rural Vulcan County, Alberta
PRICE REDUCTION!! Mechanics & Truckers – This One’s for You!Only 40 minutes from Calgary, this incredible 27-acre property is the perfect blend of rugged utility and rustic charm. Featuring a stunning 4-bedroom, 3-bath log home with over 1,800 sq ft of sun-soaked living space and breathtaking Bow River Valley views, this is a rare opportunity for those seeking both comfort and functionality.Step inside to find a warm, open-concept layout with rich natural wood finishes and a cozy wood-burning stove that gives this home a true cabin retreat feel. The spacious master loft offers his-and-hers walk-in closets, a luxurious ensuite with steam shower and double vanities, a private balcony, and even a two-person hot tub for ultimate relaxation.Enjoy morning coffee or evening sunsets on the wrap-around porch, or entertain guests in the gourmet kitchen featuring a live-edge island centerpiece.But what truly sets this property apart is the exceptional 5,100 sq ft shop – an absolute dream for mechanics, truckers, or entrepreneurs! Fully equipped with:Floor drainage3 overhead cranes (1 x 3-ton, 2 x 1-ton)Car/truck hoistsRadiant heat16x12 walk-in coolerOn-site bathroom & laundry3,500-gallon diesel storage tank1,900 sq ft man-cave/office spaceIllegal suite for additional income or staff accommodationWhether you're running a business or simply need the space for your lifestyle, this one-of-a-kind property delivers it all.Don't miss your chance to own this versatile, top-tier setup – book your private tour today! (id:60626)
Sotheby's International Realty Canada
287 Cloverleaf Drive
Hamilton, Ontario
Nestled on a quiet, court-like street surrounded by scenic trails, this fully renovated luxury residence blends modern elegance with refined living boasting over 3700 sqft of finished living space. No expense was spared in its transformation, offering a turnkey opportunity. The impressive façade, framed by professional landscaping, welcomes you into a two-storey foyer with a stunning designer chandelier. Inside, the sun-drenched home features wide-plank engineered hardwood, custom inlays, and elevated wall paneling for effortless flow and elegance. The formal dining room opens to a chefs kitchen with an oversized quartz island, premium stainless-steel appliances (gas cooktop, double wall ovens, beverage cooler), and ample cabinetry. French doors lead to a fully fenced backyard with mature trees, a concrete patio, and gazebo. The living room features a custom media wall with a gas fireplace and expansive windows that bring the outdoors inside. Upstairs, the primary suite with double door entry offers a custom walk-in closet and a spa-like ensuite with a freestanding soaking tub, frameless glass rain shower, dual vanities with quartz counters, and designer fixtures. Three additional bedrooms share a beautifully appointed 4-piece bath. The finished lower level includes a recreation room with a modern fireplace, a flexible-use room (perfect for a home office or studio), a chic 3-piece bath, cold cellar, ample storage, and a stylish laundry room with granite counters and custom cabinetry. Located minutes from shopping, commuter routes, and amenities, this home offers upscale living with plenty of space and no wasted square footage. (id:60626)
Royal LePage Burloak Real Estate Services
3 373 E 33rd Avenue
Vancouver, British Columbia
ELLO is a boutique community unlike any other located in the highly desirable Riley Park of Main St. Each unit is meticulously crafted by award winning Vandwell Developments, featuring 12 unique homes ranging from 1,270 to 2,300 sF, 3+ den to 4 bedrooms and a suite. All units offer distinctive and efficient floor plans/homes on 2 & 3 levels, vaulted ceilings up to 12 ft, custom luxury finishes and careful consideration to storage and ease of living. Extended indoor-outdoor living blends heritage charm with modern convenience, each home is backed by a 2-5-10 warranty and must be seen to be appreciated. Only steps to the city's best restaurants, coffee shops, schools and renowned Queen Elizabeth Park. Rental and pet friendly. Live in one of Vancouver´s most sought-after neighbourhoods. Move-In Ready! (id:60626)
Oakwyn Realty Ltd.
137 Blake Avenue
Toronto, Ontario
Rare 6-Lot Development Opportunity in Prime Newtonbrook.Now reintroduced to market with an expanded footprint, this rare 6-lot land assembly offers approximately 1 acre of total site area with an impressive 314 feet of frontage on Blake Avenue and 154 feet on Talbot Road. This prominent corner site sits in the heart of Newtonbrook, a stones throw away from the 3.5 hectare Hendon Park, and just a short 485-metre walk to Finch subway station on TTC Line 1, with seamless connections to GO Transit and YRT. Only 635 metres from Yonge & Finch, this transit-oriented location is surrounded by a dynamic mix of shops, restaurants, and amenities, making it ideal for a future mid-rise or multi-unit residential development (subject to approvals). With exceptional visibility, scale, convenience, and connectivity, this is a rare opportunity to secure a significant site in one of North Toronto's most dynamic growth corridors. A prime offering for anyone looking to capitalize on strong market demand and intensification potential. (id:60626)
The Agency
287 Cloverleaf Drive
Hamilton, Ontario
Nestled on a quiet, court-like street surrounded by scenic trails, this fully renovated luxury residence blends modern elegance with refined living boasting over 3700 sqft of finished living space. No expense was spared in its transformation, offering a turnkey opportunity. The impressive façade, framed by professional landscaping, welcomes you into a two-storey foyer with a stunning designer chandelier. Inside, the sun-drenched home features wide-plank engineered hardwood, custom inlays, and elevated wall paneling for effortless flow and elegance. The formal dining room opens to a chef’s kitchen with an oversized quartz island, premium stainless-steel appliances (gas cooktop, double wall ovens, beverage cooler), and ample cabinetry. French doors lead to a fully fenced backyard with mature trees, a concrete patio, and gazebo. The living room features a custom media wall with a gas fireplace and expansive windows that bring the outdoors inside. Upstairs, the primary suite with double door entry offers a custom walk-in closet and a spa-like ensuite with a freestanding soaking tub, frameless glass rain shower, dual vanities with quartz counters, and designer fixtures. Three additional bedrooms share a beautifully appointed 4-piece bath. The finished lower level includes a recreation room with a modern fireplace, a flexible-use room (perfect for a home office or studio), a chic 3-piece bath, cold cellar, ample storage, and a stylish laundry room with granite counters and custom cabinetry. Located minutes from shopping, commuter routes, and amenities, this home offers upscale living with plenty of space and no wasted square footage. (id:60626)
Royal LePage Burloak Real Estate Services
505 5033 Cambie Street
Vancouver, British Columbia
Welcome to this Luxury Contemporary style Concrete Building sits across from the beautiful QE Park at the Cambie corridor. Walking distance to the beautiful QE Park and its tennis court, Skytrain and the Oakridge Mall & more. This stunning 3-bedroom and 3 Bath in 35 Park West. Enjoy breathtaking sunsets from the comfort of your large peaceful west facing balcony. Wood flooring, 10 foot high ceilings. The open and spacious living and dining areas are perfect for entertaining. 2 parking spaces & 1 locker included. Don't miss the opportunity to make this exceptional property your own. (id:60626)
Planet Group Realty Inc.
2-24 Main Street Se
Falher, Alberta
Exceptional Multi-Tenant Commercial Investment located in Falher, AB. This is an outstanding opportunity to acquire a well-established commercial property in the heart of Falher. This ±21,506 sq. ft. multi-tenant building is prominently located on Main Street, offering excellent visibility, steady foot traffic, and convenient access for tenants and customers. As a staple asset within the community, this property has a proven track record of stability and long-term occupancy, making it a low-risk, high-reward investment. The building is fully leased to a diverse mix of five long-term tenants, including ATB Financial, Falher Foods, Canada Post, a Barber, and BrokerLink. These well-established businesses contribute to the property’s reliability and long-term income security. The leases are structured as triple net agreements, ensuring minimal operational expenses for the owner while providing a stable 9% capitalization rate. This asset offers investors a consistent and predictable revenue stream. The property has been well maintained and features a large paved parking area, enhancing accessibility for both tenants and customers. Its prime Main Street location ensures high exposure, further strengthening tenant retention and long-term value appreciation. This is an exceptional opportunity to acquire a turnkey, income-generating commercial property with secure long-term revenue, minimal management responsibilities, and strong financial performance. This asset provides immediate and sustainable returns, whether as a portfolio addition or a stand-alone investment. Book your showing today! (id:60626)
Sutton Group Grande Prairie Professionals
1330 Cimarron Drive
Coquitlam, British Columbia
Beautifully maintained 3-bed, 3-bath home on a quiet cul-de-sac in Coquitlam, backing onto a beautiful ravine-no rear neighbors. With 2005 square ft of comfortable living space, this 1988-built features a lush, shaded backyard oasis perfect for relaxing or entertaining. Located near shops, cafes, and transit, with catchment to top-rated SD43 schools: Panorama Heights Elementary, Summit Middle, and Gleneagle Secondary. A rare blend of privacy, nature and convenience in a peaceful neighbourhood. **OPEN HOUSE SUNDAY JULY 13, 2:00 TO 4:00 PM*** (id:60626)
RE/MAX Crest Realty
49 Kerrigan Crescent
Markham, Ontario
Welcome to 49 Kerrigan Crescent, a spacious detached home in one of Markhams most coveted neighbourhoods. With 3,299 square feet above-grade living space (as per MPAC), 4 generously sized bedrooms, 3 bathrooms, a double garage, and a driveway that fits 4 additional cars, this property offers the space and layout to become something truly special. For families, this is a rare opportunity to plant roots in a community known for its top-ranked schools, family-friendly parks, vibrant dining, and easy access to Highways 404 and 407. For renovators and flippers, a golden opportunity - solid bones, a premium lot, and a location that commands attention. Whether you're dreaming of a forever home to make your own, or envisioning a high-return transformation in a high-demand market, 49 Kerrigan Crescent offers both charm and incredible upside. Come see it before it's gone! (id:60626)
Century 21 Atria Realty Inc.
21156 77a Avenue
Langley, British Columbia
Discover this stunning 3-level CUSTOM home nestled in the heart of the highly sought-after Yorkson neighborhood. Situated on a large 4748 sq ft CORNER LOT, this gorgeous 6bed/5bath home offers 3673 sqft of living space! The open floor plan on the main boasts up to 12 ft ceilings, stunning finishings and an expansive chef's dream kitchen with granite countertops, S/S appliances and a huge island. Doule Doors w/ Extra-large windows throughout bring tons of nature light! A/C keeps this home cool in the summer and an extended covered deck provides a perfect entertaining space. The basement features your dedicated media room PLUS a spacious 2 BED LEGAL suite with private entrance. BONUS: EV Charger, expanded driveway, in floor radiant heat! Only steps to school, parks and shops! (id:60626)
Royal Pacific Realty Corp.
68 Antibes Drive
Brampton, Ontario
Executive detached home located in the heart of Credit Valley, offering over 3,360 sq ft above grade on a premium ravine lot with a walkout basement. This 5+2 bedroom beauty features a double-door entry, an open-to-above foyer, and a functional layout with separate living, dining, family, and breakfast areas. The spacious kitchen includes a centre island and gas cooktop, perfect for everyday living and entertaining. Upstairs, you'll find five generously sized bedrooms and three full bathrooms. The fully finished walkout basement is a showstopper with two large bedrooms, a separate laundry, and its own entrance ideal for extended family or rental potential. Additionally, there is a private basement area for the owner's use, complete with a 3-piece bathroom. Enjoy outdoor living with a beautiful patio, private walkout, and serene ravine viewstruly a must-see home! (id:60626)
RE/MAX Realty Services Inc.
5 Perth Street
Brampton, Ontario
Absolutely stunning and expansive two-storey detached home in Snelgrove, full of upgrades and space for a large or extended family. This 2013-built home is a standout in the older neighbourhood and wows with curb appeal featuring a classic combination of brick, stone and stucco exterior, a two-car garage and covered porch with double-door entry. Inside you are greeted by immaculate large-format porcelain tile floor and nine-foot ceilings. This nearly 3,800-sq. ft. home exudes luxury and elegance with spacious dedicated rooms, complete with hardwood floors and California shutters throughout the entire home. The living room at the front of the house makes for a great office or library. The dining room features coffered ceiling and convenient access to the stunning, eat-in chefs kitchen complete with centre island and breakfast bar, Jenn-Air appliances and granite countertops. The large breakfast area offers a built-in desk and walk-out to backyard. The family room is the central place for the whole family to come together comfortably by the fireplace. Upstairs, four of the five massive bedrooms have their own ensuites. The primary suite features a five-piece bathroom as well as a sizeable walk-in closet with organizers. The unspoiled basement is ready for your ideas and features a convenient side entry. You have to see this luxurious home for yourself. Close to schools, parks, all shopping, public transit and highway 410. (id:60626)
RE/MAX Realty Services Inc.
288145 160 Avenue W
Rural Foothills County, Alberta
***OPEN HOUSE THIS SATURDAY, JULY 12TH FROM 1-4 PM & SUNDAY, JULY 13TH, FROM 2-5 PM*** Nestled in the trees on 4.3 acres in Priddis, this bungalow property offers extraordinary privacy and panoramic, million-dollar mountain and hillside views to the West. Inside, you’re welcomed by cathedral ceilings and large windows that flood the space with natural light. The main level offers over 2,200 sq ft of living space with three bedrooms and two bathrooms. The front sitting room is a highlight of the property, positioned to maximize views of the Rocky Mountains through a dramatic wall of West-facing windows. A gas fireplace anchors the living room, creating a warm and inviting central space. Solid core doors throughout the home add to the sense of quality and craftsmanship. The kitchen is both functional and bright, with white cabinetry, a Bosch gas cooktop, a built-in Dacor oven, a Miele dishwasher, and ample counter space. The dining area is surrounded by windows and finished in hardwood flooring, as is the hallway and kitchen. The new carpet offers softness in the bedrooms and living areas. The laundry room, complete with Miele washer and dryer, is conveniently located on the main floor along with a 4-piece bathroom. The 5-piece ensuite in the primary bedroom features new tile flooring, a deep jetted tub, double vanities, and a separate shower. The suite also includes a walk-in closet with built-in shelving and dual hanging space, offering both functionality and organization. Descend downstairs to the fully developed walkout basement that adds another 2,117 sq ft of living space. With three additional bedrooms, a 3-piece bathroom, and a large family room centred around a wood-burning fireplace with gas starter, built-in shelving, and expansive windows that bring function and light into the lower level. This space is kept comfortable year-round with in-floor heating. The triple-car garage features in-floor heat and provides space for vehicles, equipment, and storage. Ex terior access from the garage leads directly into the home through 2 separate doors. One door leads to the main floor and another to the basement. One of the true highlights of this property is the private walking path that encircles the neighbor hood. The trail loops through a mix of trees and open spaces, offering mountain views, forest shade, and a quiet place for walking or jogging. With benches nestled along the trail, this path offers a rare opportunity to immerse yourself in nature every day. This property offers a rare combination of natural beauty, privacy, and functional living space—ideal for families, multi-generational living, or those seeking a quiet lifestyle just west of Calgary. (id:60626)
Royal LePage Benchmark
18 Dervock Crescent
Toronto, Ontario
Incredible opportunity in prestigious Bayview Village! This well-maintained 3-bedroom, 4-bathroom family home offers a functional layout with an attached garage and private drive. The main floor features a spacious family room, an eat-in kitchen with a walkout to a stone patio and fenced backyardperfect for entertaining. The large primary bedroom includes a 5-piece ensuite, and the finished lower level provides additional living space.Set on a generous lot, this property presents an exceptional opportunity for end-users, investors, or developerszoning permits multi-family residential development (buyer to verify). Buyer must conduct their own due diligence; seller makes no representations or warranties.Unbeatable location just steps to the subway, a 10-minute walk to Bayview Village, close to Rean Park and Talara Park, with easy access to the 401 and a quick drive to Fairview Mall and the Shops at Don Mills. (id:60626)
Chestnut Park Real Estate Limited
18 Dervock Crescent
Toronto, Ontario
Incredible opportunity in prestigious Bayview Village! This well-maintained 3-bedroom, 4-bathroom family home offers a functional layout with an attached garage and private drive. The main floor features a spacious family room, an eat-in kitchen with a walkout to a stone patio and fenced backyard perfect for entertaining. The large primary bedroom includes a 5-piece ensuite, and the finished lower level provides additional living space. Set on a generous lot, this property presents an exceptional opportunity for end-users, investors, or developers. Zoning permits multi-family residential development (buyer to verify). Buyer must conduct their own due diligence; seller makes no representations or warranties. Unbeatable location just steps to the subway, a 10-minute walk to Bayview Village, close to Rean Park and Talara Park, with easy access to the 401 and a quick drive to Fairview Mall and the Shops at Don Mills. (id:60626)
Chestnut Park Real Estate Limited
21 Faircroft Boulevard
Toronto, Ontario
Prime Cliffcrest detached 1 1/2 storey on a premium half acre lot located in the highly esteemed Bluffs community. Limitless potential for end users, investors or builders alike. Functional layout, open concept living & dining with wood fireplace and separate side entrance to breezeway attached to garage. Large back and side yards ideal for entertaining & summer bbq's or a laneway home. Excellent opportunity to put your own personal touches on the property or build your dream home. Close to lake views, nature trails, marina, beaches, great schools including St.Agatha CS, Fairmount PS, Cardinal Newman Catholic HS, R.H King Academy HS, Ttc, Go, shop & more! (id:60626)
Century 21 Leading Edge Realty Inc.
1602-1656 Victoria Street
Prince George, British Columbia
1.12 Acres on Victoria Street. This property has 12 titles & 12 PID's. The opportunities are endless for this zoned C5 & C6 (Highway Commercial & mixed use) lot. Current zoning allowances are office buildings, restaurants, recreation, retail, education, and so much more. Located across the street from a large medical office building, pharmacy and two blocks away from the downtown Parkwood shopping mall. Mixed residential and commercial neighborhood. Victoria Street is the main thoroughfare to downtown Prince George. City services are at the lot line. Opportunity awaits. * PREC - Personal Real Estate Corporation (id:60626)
RE/MAX Core Realty
4651 Georgia Street
Burnaby, British Columbia
Welcome to this charming 5-bed 3-bath home nestled in highly sought after pocket of Capitol Hill! Located on a quiet street, this property offers views of the North Shore Mountains from your covered deck, perfect for relaxing or entertaining. Main level features 3 bedrooms, including a primary bedroom with 3-piece ensuite. Downstairs, you'll find a 2-bed mortgage helper with a separate entrance. Steps to restaurants, shopping and groceries, with access to vibrant community amenities like Confederation Park, McGill Public Library, Eilleen Dailly Pool, and Sohen Gill Sports Box. This lot also offers exciting future development potential within the Frequent Transit Network zone. Schools include Confederation Park Elementary, Alpha Secondary and a 10 mins drive to Simon Fraser University. (id:60626)
RE/MAX Crest Realty
8028 Jackpine Road
Vernon, British Columbia
Embrace the life of your dreams with this exceptional mountain escape in Paradise Ridge, 12 minutes from Silverstar. Nestled on 2.47 acres of serene forest, this property offers enchanting private hiking and biking trails, a seasonal creek, greenhouses, and gardens—a rare haven for outdoor lovers. Built by award-winning Bercum Builders, this unique home features airy vaulted ceilings and stunning timber accents. Vast windows fill the open-concept living area with natural light. The expansive living room features a cozy wood-burning fireplace to unwind after a day of adventures. The renovated gourmet kitchen, with all new appliances, quartz countertops, and a butler's pantry, seamlessly connecting the elegant dining area and peaceful screened-in lanai Retreat to the private primary suite, featuring a zen ensuite and a barrel sauna on its own deck. The walk-out lower level includes two spacious bedrooms, a full bath, family rooms, and a mudroom. The outdoor area is designed for entertaining, with an outdoor kitchen and a roomy low-maintenance turf terrace for playing and lounging. The studio above the garage, with its private entrance bath and balcony, is perfect for guests, rentals, or a home office. Recent upgrades include: new dual hot water boiler heating for radiant in-floor warmth and comfort, a new septic system in 2024, a fire mitigation system (including sprinklers, cistern, and generator), and a 2016 galvalume roof with a 50-year warranty. Truly one-of-a-kind. (id:60626)
Coldwell Banker Executives Realty
350 Keary Street
New Westminster, British Columbia
Prime investment and development opportunity in the sought-after Sapperton neighborhood! Situated on an over 7,500 square ft (57x132) level lot with lane access and stunning views of the Fraser River and Mount Baker. Zoned RS-1-build a new 3-storey home with legal suites and a laneway house, or a duplex with legal suites for maximum rental income. The existing home offers 4 spacious bedrooms up, original hardwood on the main, and a new hot water tank-perfect as a rental hold. Walking distance to SkyTrain, hospital, shopping, restaurants, and all levels of schools. A rare, large-lot opportunity in a growing area! (id:60626)
Exp Realty Of Canada
Initia Real Estate



