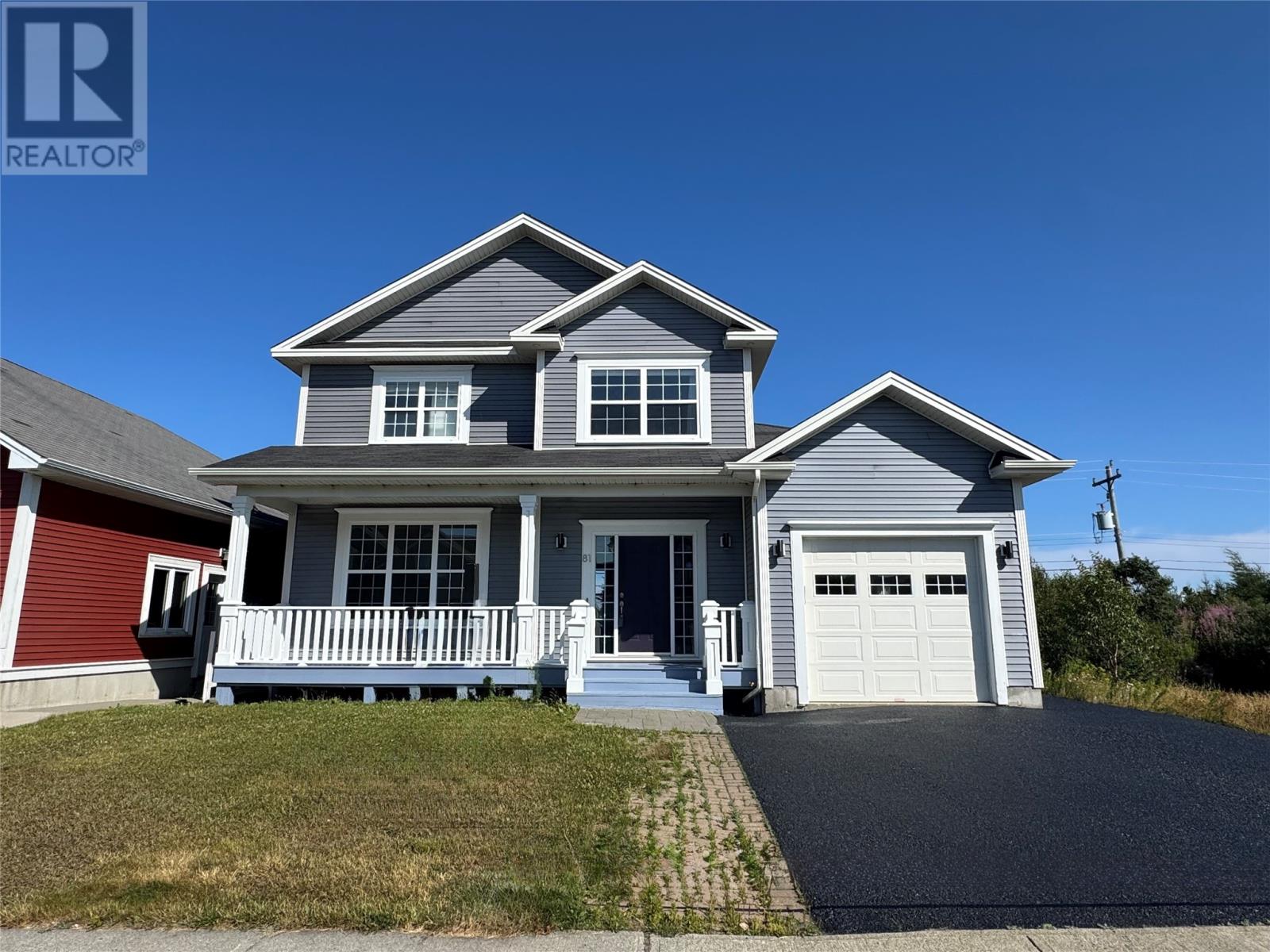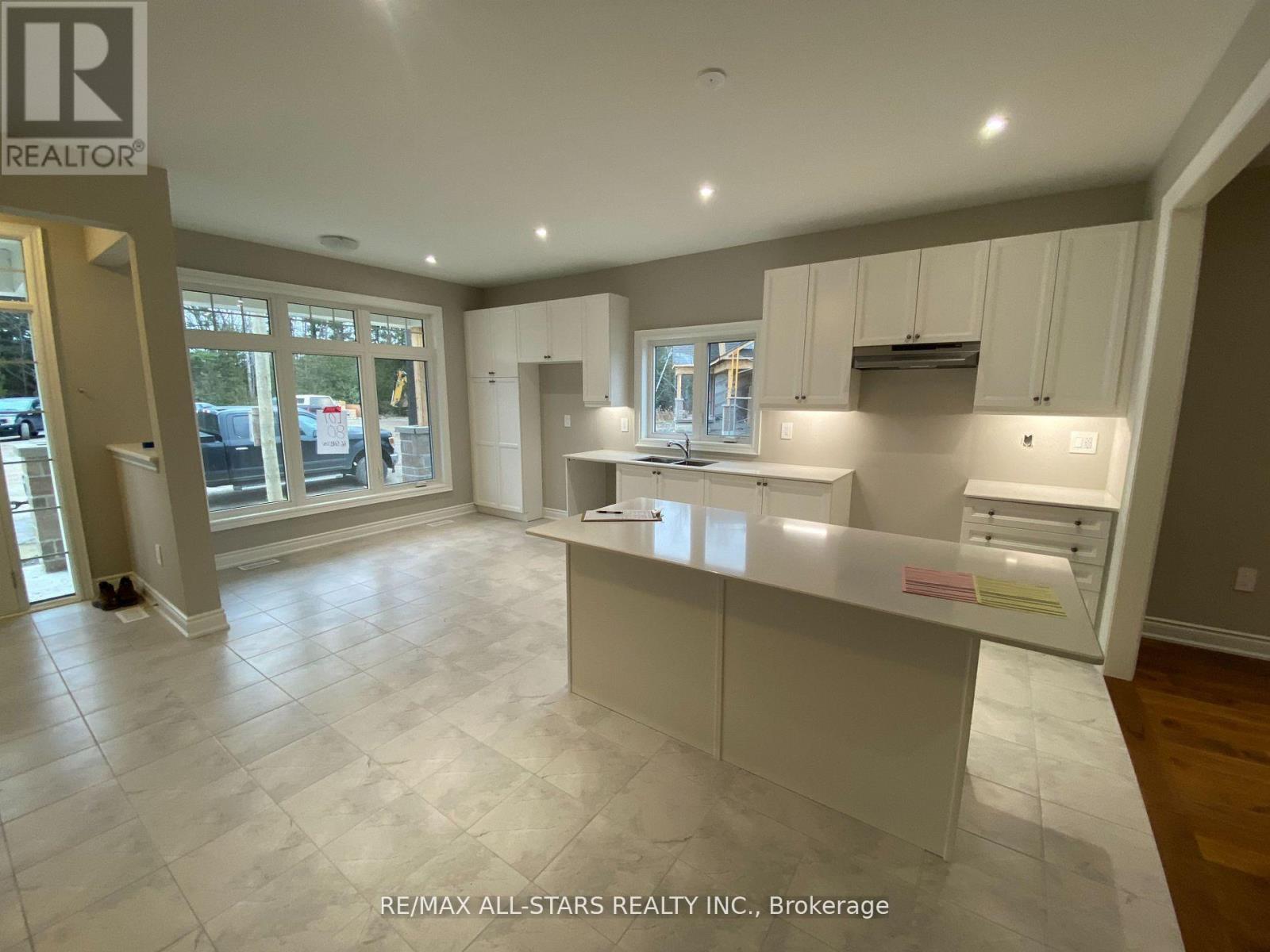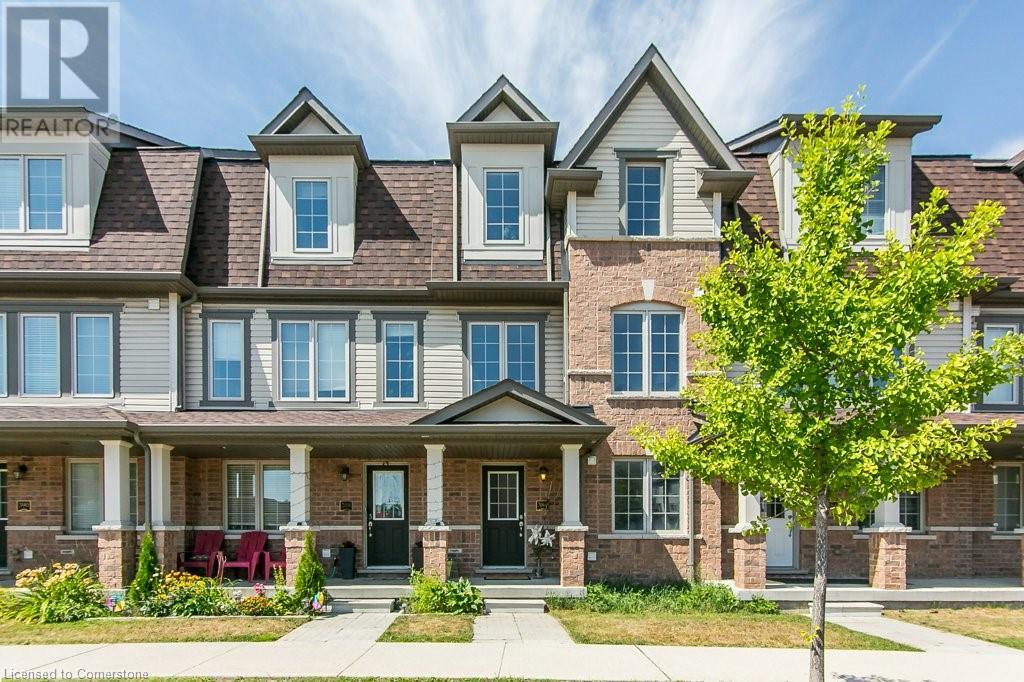81 Brad Gushue Crescent
St. John's, Newfoundland & Labrador
Situated in the heart of Southlands, this custom-built 3+1bedroom, 3.5 bathroom home offers the perfect blend of elegance, comfort, and functionality. Designed with both style and practicality in mind, the open-concept kitchen and living area provides a warm and inviting space for gatherings. A separate playroom or office is strategically placed—close enough for convenience yet tucked away to maintain a clutter-free home. Upstairs, three spacious bedrooms showcase impeccable craftsmanship and thoughtful design, with the primary suite featuring a spa-like custom-tiled ensuite complete with dual showerheads for the ultimate relaxation. The fully developed basement offers even more versatility, including an additional bedroom /bonus room, full bathroom, and a large recreation room accentuated by coving cornice lighting, adding a touch of sophistication. Step outside to enjoy the fully fenced backyard, which backs onto a peaceful green space, providing a private retreat for summer barbecues or quiet evenings. This immaculate home is move-in ready and waiting for its next owners. As per sellers direction there will be no conveyance of written offers prior to 5:00pm on August 8, offers are to remain open until 8:00pm on August 8. (id:60626)
Keller Williams Platinum Realty
170 Alma Street
Oshawa, Ontario
Welcome To 170 Alma St! Tucked Away On A Quiet, Mature Street And Sitting On A Premium Deep Lot, This 3 Bedroom Home Is Filled With Accessibility In Mind. The 2-Storey Custom Addition Built Specifically For Wheelchair Accessibility Features An Elevator With Access To Outside, Main Floor And Primary Bedroom, Main Floor Laundry, 2-Piece Bath And Bonus Space Which Makes A Great Mud Room Or Even A Home Office! Upstairs The Primary Bedroom Features Solid Hardwood Flooring, Multiple Closets And An Extra Wide Doorway To The 3-Piece Ensuite With Roll-In Shower And Roll-Under Counters. Two Other Generously Sized Bedroom And 4-Piece Bathroom Complete The Upstairs Space. Outside You Will Find A Peaceful And Private Retreat With A Large Deck w/Wheelchair Ramp Access. Don't Miss The Rare For The Area Oversized Detached Garage With Power, Which Is Perfect For A Workshop, Car Storage Or Hobbyist. Located Just Steps To Lakeridge Health, Parkwood Estate, The Oshawa Botanical Gardens And A Golf Course! This Lovingly Cared For Home Is Full Of Potential And Ready To Accommodate Its Next New Family! Come And See It All Today! (id:60626)
Sutton Group-Heritage Realty Inc.
16 Preserve Road
Bancroft, Ontario
Welcome to the Preserve at Bancroft Ridge. This community is located in Bancroft within the community of Bancroft Ridge Golf Club, the York River and the Preserve conservation area. This is our Willow Model Elevation A featuring main floor living with 1517 square feet of space, kitchen with quartz counters, stainless steel appliance package and many high end standard finishes throughout. This is a new construction so the choices of finishes are yours from attached Schedules. Backs onto Golf Course Bancroft Ridge Golf Club. (id:60626)
RE/MAX All-Stars Realty Inc.
6954 Hammond Street
Powell River, British Columbia
Welcome to this great, well-maintained home in a highly desirable neighborhood! Nestled on a quiet street just one block from the ocean, this property sits on an expansive 0.4 acre lot with convenient lane access. This home maintains its original charm while offering modern comforts. The main floor features coved ceilings, beautiful birch flooring, and an updated kitchen and bathroom, creating a warm and inviting living space with ocean views. The spacious downstairs has three bedrooms, one bathroom, and a former kitchen, offering excellent suite potential. The large, private backyard offers endless possibilities with gardens, fruit trees, play areas, and even room for campouts. The wired garage/shop is ideal for hobbyists, and there's potential for a carriage home. Enjoy outdoor living with two decks: one off the kitchen designed for privacy, and another near a fish pond and spacious garden--perfect for relaxing or entertaining guests. (id:60626)
460 Realty Powell River
16 Kendell Lane
Ingersoll, Ontario
Welcome to 16 Kendell Lane in Ingersoll, an inviting 2-storey home located on a quiet, family-friendly dead-end street. Built in 2016, this well-maintained home offers 3 bedrooms, 2.5 bathrooms, and a warm, open-concept layout perfect for modern living. Step inside to find a bright and airy main floor filled with natural light. The open kitchen, dining, and living area create a welcoming space for both everyday life and entertaining. Walk out to the fully fenced backyard featuring a spacious deck, ideal for relaxing, summer BBQs, or watching the kids play. Upstairs, the primary bedroom includes a walk-in closet and private ensuite. Two additional bedrooms share a second full bathroom. A convenient powder room is located on the main floor. This home has been thoughtfully designed for comfort, functionality, and family life. the basement awaits your finishes & has a bathroom rough in. The covered front porch is the perfect place to sip coffee and enjoy the view. Just a short walk to nearby parks and green spaces, and minutes to local schools, recreation centres, and amenities. Easy access to Hwy 401 makes commuting a breeze, and VIA Rail service connects you regionally. Ingersoll is known for its strong community spirit, affordability, and convenient lifestyle. Whether you're hosting on the back deck or enjoying peaceful evenings indoors, this is a home and neighbourhood you'll love to be part of. Book your showing today! (id:60626)
Royal LePage Triland Realty
386 Linden Drive
Cambridge, Ontario
Great home in a great location! This carpet-free 4-bedroom and 3 bathroom home has a flexible floor plan and has been updated and is in move-in-ready condition. The home begins with a main floor foyer, den or fourth bedroom, laundry closet, and a garage with a unique side utility storage space. The second floor has two primary areas with a Kitchen / Great Room / Breakfast nook side and a formal Dining or Living Room side. The second floor also has an awesom second-story balcony/deck area out the back and a convenient 2-piece bath. The third floor consists of a large primary bedroom with its own 4-piece ensuite bath and two good-sized bedrooms with a shared 4-piece bathroom. This home has had all the carpet replaced with quality laminate flooring. The carpeted stairs are now capped in a matching wood. The popcorn ceiling has been replaced with a smooth ceiling. The Kitchen has a new sink & faucet and quartz countertops. Most of the overhead lights have been replaced. And the home has been painted from head to toe. All 3 levels have been updated and ready for its next chapter. This is a multi level home with multiple living areas. This townhome has parking in the rear, one in the garage and one on the driveway, and lawn in the front. This subdivision is close to Riverside Park, Conestoga College, Doon Valley Golf Course, the Grand River, shopping, schools, transit, the 401 and more. (id:60626)
RE/MAX Solid Gold Realty (Ii) Ltd.
4 720 Brighton Boulevard
Saskatoon, Saskatchewan
*SHOWHOME NOW OPEN! 26-720 Brighton Blvd!* Welcome to The Moët II, an exquisite bungalow townhome nestled within the private, gated community of Chateau Bungalows, crafted by the award-winning North Prairie Developments Ltd. This sophisticated 1,071 sq. ft. bungalow embodies modern luxury, complete with a spacious attached two-car garage. Every detail has been thoughtfully curated, from the premium Whirlpool built-in appliance package to the quartz countertops that exude elegance. The open-concept living areas feature high-end laminate flooring, while the bathrooms are adorned with luxury vinyl tile. Step inside to experience the grandeur of 9’ ceilings and a luminous, airy living space. The living room, framed by floor-to-ceiling windows, invites you to bask in natural light while overlooking your private, picturesque backyard. This outdoor haven boasts a covered patio, low-maintenance turf landscaping, and privacy fencing. The primary bedroom is complete with a 4-piece ensuite and a spacious walk-in closet. For those needing additional space, an optional 1,417 sq. ft. basement development offers limitless potential. Whether you envision an additional bedroom, office, a private bathroom, a state-of-the-art theatre room for those cinematic family nights, the possibilities are endless. The exclusive Chateau Bungalows community extends beyond your front door. Indulge in private backyards, engage in a friendly match at the sleek pickleball court, or take in a show at the nearby amphitheater, just steps away. The scenic lakeside walks and tranquil paths provide a perfect retreat from the bustling world, while the trendy shops, dining, and vibrant entertainment of Brighton are only moments away. Experience the epitome of refined living at Chateau Bungalows, where luxury meets lifestyle in one of Brighton’s most coveted locations. Images shown are for reference purposes only, and details are subject to change without notice. (id:60626)
Coldwell Banker Signature
44 Adelaide Street
Barrie, Ontario
WELL-LOVED BUNGALOW WITH CHARACTER, UPDATES & WALKING DISTANCE TO THE WATERFRONT! This character-filled Allandale home located at 44 Adelaide Street delivers charm, thoughtful updates, and a fantastic location in one of Barries most walkable, family-friendly neighbourhoods - within walking distance to Shear Park, the waterfront, scenic trails, and the Allandale GO Station, with a quick drive to daily essentials and easy Highway 400 access. Set on a quiet street with mature trees and great neighbours, this home features a 46 x 165 ft lot, interlock walkway, landscaped front garden, and a double driveway with parking for six vehicles. The backyard is ready for summer fun, featuring a spacious deck, a stone-surrounded fire pit, and an included storage shed. The updated main floor offers pot lights, neutral paint tones, and laminate flooring throughout, along with a stylish shaker kitchen with crisp white cabinetry, updated hardware, and a built-in breakfast nook with bench seating. Two cozy bedrooms are served by a modern 3-piece bathroom and a convenient powder room, while main floor laundry adds daily convenience. A bright main floor office with a French door provides a quiet spot to work or study. The upper loft offers a unique bonus space perfect for a playroom, hobby area, or extra storage, and the full unfinished basement offers endless potential to expand your living space or create something entirely your own. This is an exciting opportunity for first-time buyers, small families, or downsizers looking to get into a great neighbourhood with room to grow. (id:60626)
RE/MAX Hallmark Peggy Hill Group Realty
44 Adelaide Street
Barrie, Ontario
WELL-LOVED BUNGALOW WITH CHARACTER, UPDATES & WALKING DISTANCE TO THE WATERFRONT! This character-filled Allandale home located at 44 Adelaide Street delivers charm, thoughtful updates, and a fantastic location in one of Barrie’s most walkable, family-friendly neighbourhoods - within walking distance to Shear Park, the waterfront, scenic trails, and the Allandale GO Station, with a quick drive to daily essentials and easy Highway 400 access. Set on a quiet street with mature trees and great neighbours, this home features a 46 x 165 ft lot, interlock walkway, landscaped front garden, and a double driveway with parking for six vehicles. The backyard is ready for summer fun, featuring a spacious deck, a stone-surrounded fire pit, and an included storage shed. The updated main floor offers pot lights, neutral paint tones, and laminate flooring throughout, along with a stylish shaker kitchen with crisp white cabinetry, updated hardware, and a built-in breakfast nook with bench seating. Two cozy bedrooms are served by a modern 3-piece bathroom and a convenient powder room, while main floor laundry adds daily convenience. A bright main floor office with a French door provides a quiet spot to work or study. The upper loft offers a unique bonus space perfect for a playroom, hobby area, or extra storage, and the full unfinished basement offers endless potential to expand your living space or create something entirely your own. This is an exciting opportunity for first-time buyers, small families, or downsizers looking to get into a great neighbourhood with room to grow. (id:60626)
RE/MAX Hallmark Peggy Hill Group Realty Brokerage
15225 104a Street
Rural Grande Prairie No. 1, Alberta
You will love the unique layout of this stunning modified bi-level in Whispering Ridge! A dream kitchen with a convenient island to enjoy entertaining. Top of the line appliances, including Smart Hub Samsung refrigerator. Open, spacious & very bright kitchen, living room and dining area with all the East facing windows. Access to the deck (with storage under it) from the living area. A feature rock wall with a gas fireplace to cozy up too. The main floor is finished off with 2 good sized bedrooms and a 3 pce bath. Going up to the primary bedroom there is a nook area for your office needs and or a reading area that is overlooking the main floor. Stylish french doors lead to the primary bedroom accompanied with elegant custom drapery and a walk in closet. Attractive double sided gas fireplace between the spacious primary bedroom and the ensuite. The ensuite features his and her sinks, separate shower & a soaker tub. The basement hosts a new wet bar in the family room, a 4th bedroom, 3 pc bathroom & laundry room. Radiant heated garage is 28 x 24. Newer Air Conditioner for those hot summer days. A gazebo to enjoy in the summer too. New paint and new carpet throughout the downstairs to match the flow of the remainder of this stunning home! All carpets upstairs have been professionally steam cleaned, showing pride of ownership.The backyard oasis has been designed with the place to find your zen, perfect for those hot summer days/nights.This home is move in ready just waiting for you to put down your roots! This home is a real pleasure to show. BOOK YOUR SHOWINGS FOR FRIDAY AUG 1ST BETWEEN 11 AND 5 PLEASE! (id:60626)
Century 21 Grande Prairie Realty Inc.
168 Nicol's Gully Road
Georgian Bluffs, Ontario
Welcome to this charming, all-brick home nestled on a peaceful 3.4-acre treed lot just 5 minutes from downtown! With a warm, homey feel throughout, this property offers 3 spacious bedrooms, a beautifully updated main floor with all-new flooring, and a large, modern 4-piece bathroom. The stylish kitchen comes equipped with 5 appliances, while the dining room features a cozy wood-burning fireplace and a large window with lovely views. The family room is bathed in natural light with expansive windows looking out over the garden and the backlawn and a gas fireplace perfect for relaxing or entertaining. Main floor laundry adds convenience, and updated lighting gives the home a fresh, modern touch. The basement offers over 1,000 sq. ft. of high-ceiling potential, with a third bedroom already underway and a cold room for storage. Outside, enjoy the serenity of nature with space for chickens, ducks, and geese. Plus, you're just minutes from McDonald's, movie theatres, restaurants, and more. Georgian Bluffs taxes make this property even more attractive. Single-car garage included! Utility costs Natural Gas $1330 Hydro $2210, Taxes 3694 (id:60626)
Sutton-Sound Realty
8, 2220 26 Avenue Sw
Calgary, Alberta
*Builder Incentive to cover all condo fees for the first year* OPEN HOUSES August 2nd 2-3:30PM & August 3rd 11:30AM-1PM! Constructed by acclaimed builder Crystal Creek Homes, this modern townhouse embodies the ideal inner city lifestyle. A truly meticulous residence that emulates keen craftsmanship and spares no details. Luxury vinyl plank floors, knockdown textured ceilings, and designer light fixtures are merely a few elements embedded throughout that elevate this home. Enter the impressive foyer into expansive 9' ceilings, with huge south facing triple-glazed argon fill windows illuminating the living room and adjacent dining. An open layout leads into the beautifully adorned kitchen, equipped with black stainless steel appliances, complementing black hardware, and geometric tiled backsplash. Quartz counters, sleek dark cabinetry and a waterfall island with a Blanco Silgranit undermount sink seamlessly create the perfect environment for gastronomy enthusiasts looking to refine their technique, and host intimate gatherings with loved ones. Tucked at the rear is the polished powder room with a highly efficient toilet and undermount sink. Ascend the lushly carpeted staircase with a durable shaker oak handrail and explore three palatial bedrooms. The spacious primary retreat includes a large closet and an accompanying ensuite with stylish vanity lighting and glass enclosed shower. An additional four piece bathroom is embellished with elegant backsplash and tile detailing on the bathtub/shower surround all the way up to the ceiling. Conveniently located upper laundry injects practicality and comfort into this luxurious offering. Escape below to the undeveloped walkout basement, which is as spacious as it is versatile, and awaiting your personal customizations and individual flare to transform it from a storage area to executing your unique creative vision. The sweeping space and private entrance also provides an opportunity to legally suite the basement as per the Cit y of Calgary guidelines for additional income generation. A connected outdoor amenity space is the opportune addition for summer evening BBQs or to simply enjoy a moment of fresh air. Intricate upgrades include a High Efficiency Two-Stage furnace, Ecobee5 Smart Thermostat, active HRV system, as well as spray foaming of all cantilevers, rim joists and window openings for enhanced insulation. Enjoy all of the perks that come with an inner city townhome lifestyle, including the favourably located garage steps away from your front door, quick commuting times, along with the bonus of having exterior maintenance taken care of for you. Set against the vibrant amenities and attractions found within Marda Loop, this home provides a remarkable opportunity to pamper yourself daily, all while living in a desirable and energetic community centrally positioned with quick access the rest of the city. (id:60626)
Cir Realty














