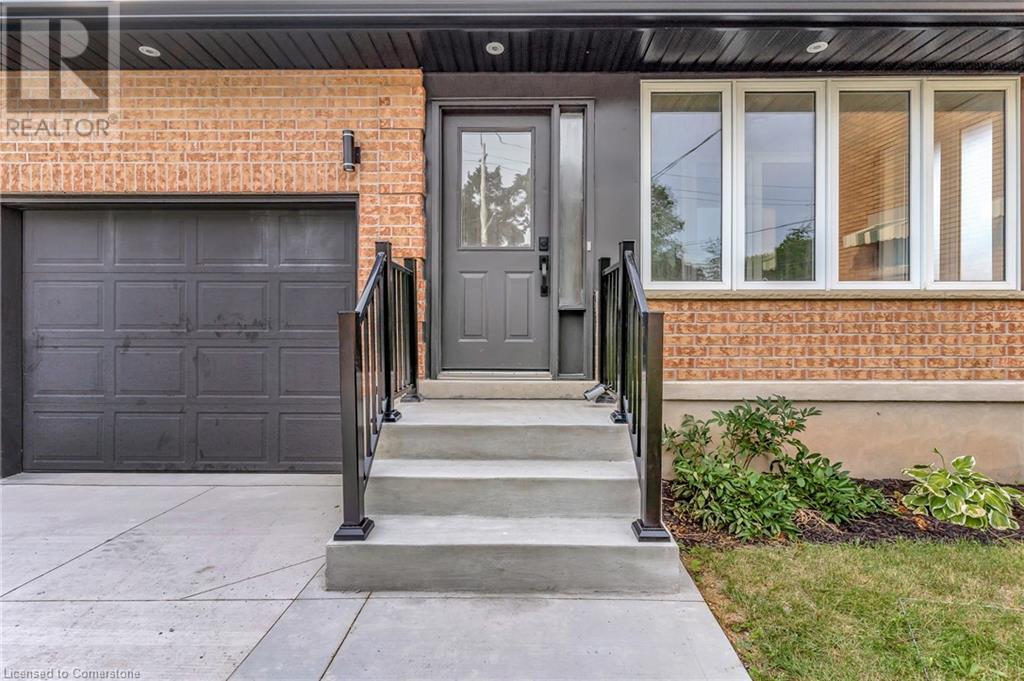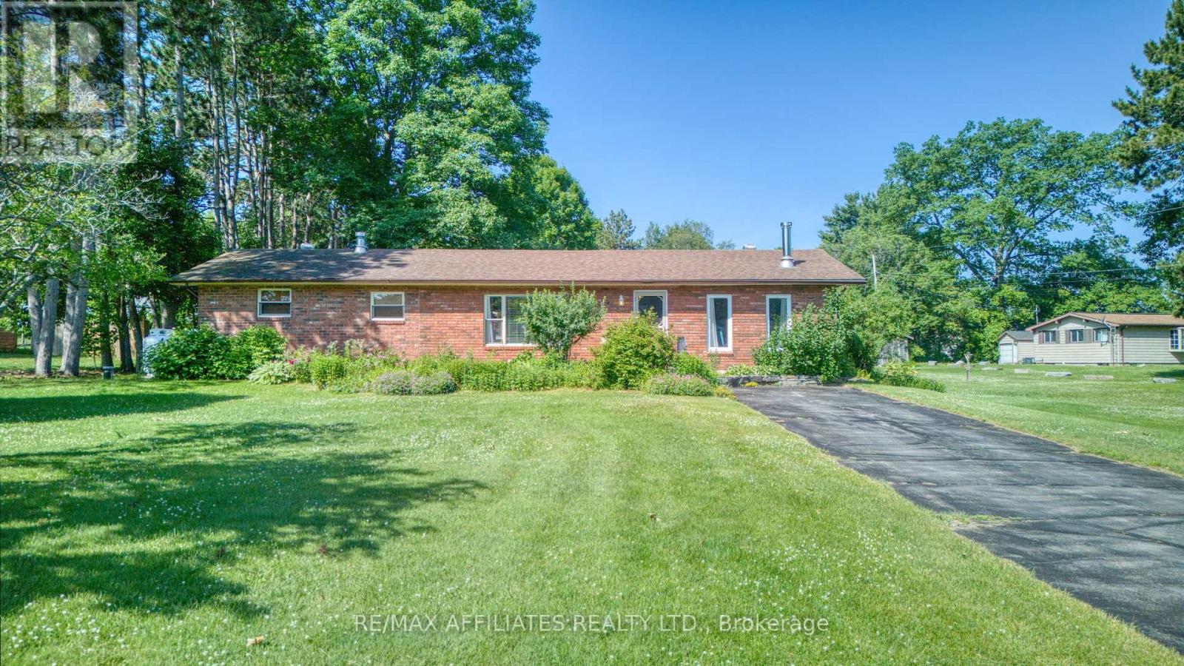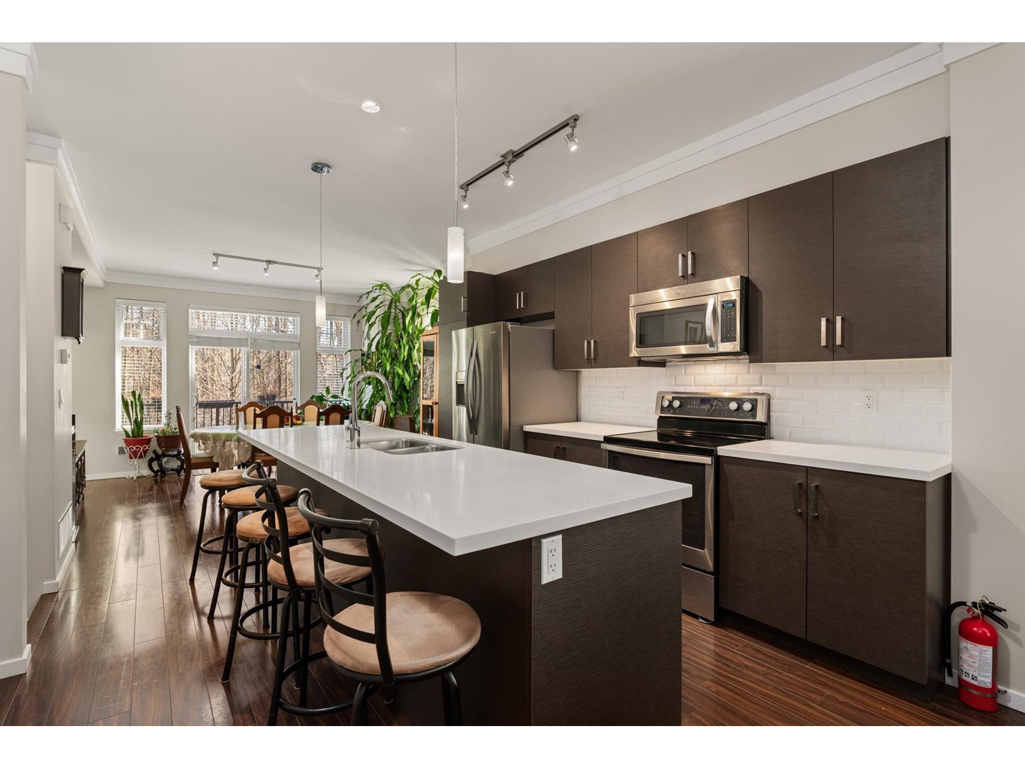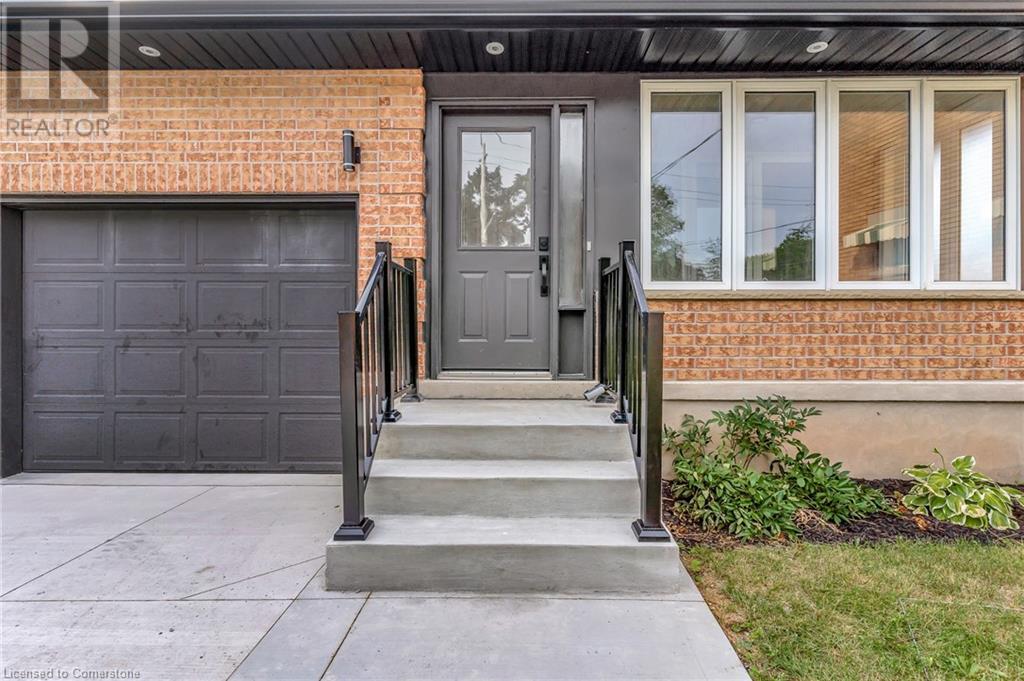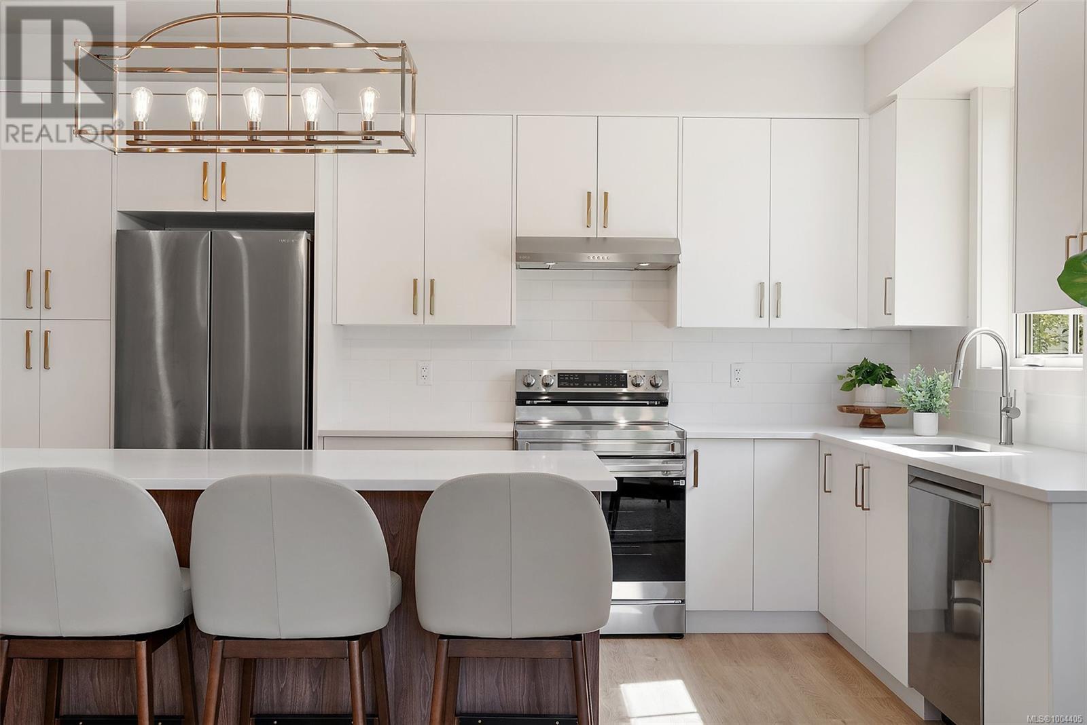417 Cedar Avenue Unit# 201
Kelowna, British Columbia
Welcome to 201-417 Cedar Avenue, a unique opportunity to LIVE AND WORK from home! The top floor of this live work unit offers a beautiful layout with a spacious deck, with stairs leading down to a separate den featuring access to the street, making it a perfect home office, or work space for nails, massage, physio or any professional looking to work and live in the same space. The sleek kitchen is a chef’s dream, featuring white quartz countertops, a luxury tile backsplash, modern fixtures, white cabinetry, a gas range, and a moveable kitchen island for added functionality. Luxury vinyl plank flooring flows throughout, complemented by a drop-tier ceiling that adds architectural interest to the living space. Expansive picture windows flood the interior with natural light, while the oversized patio is perfect for entertaining, dining, or simply unwinding outdoors. Enjoy a prime location, just steps from trendy restaurants, boutique shopping, and beautiful beaches and parks, including Pandosy Waterfront Park, complete with a kayak and paddle board launch. If you’re looking for a walkable lifestyle in one of Kelowna’s most sought-after neighbourhoods, this home is a must-see! Plus, enjoy peace of mind with new home warranty coverage. Don’t miss your chance to own in South Pandosy—schedule your viewing today! (id:60626)
Macdonald Realty
126 Highland Road W
Kitchener, Ontario
Introducing 126 Highland Rd W: Your Dream Investment or Family Haven I'm thrilled to present this stunning legal duplex, perfectly suited for discerning investors and families seeking a multigenerational living solution. With its sleek modern design and lucrative income potential, this property is a rare find. Property Highlights: - Spacious living space, divided into two expansive 4-bedroom, 2-bathroom units - Gourmet kitchens featuring quartz countertops and stainless steel appliances - Elegant open-concept main floor with hardwood flooring, ideal for hosting - Serene private rear yard and inviting covered front porch - Separate hydro meters and in-suite laundry for added convenience - Spacious basement with separate entrance, offering endless possibilities - Double-wide driveway and attached single-car garage for ample parking and storage Investment Potential: This property's prime location and modern amenities make it an attractive rental opportunity, poised to generate significant income. The separate units cater to a wide range of tenants, ensuring a steady revenue stream. Multigenerational Living: For families, this property provides a unique chance to live together while maintaining separate living spaces. The thoughtfully designed units offer a comfortable and private environment for multiple generations. Turnkey Opportunity: With all plumbing, electrical, and mechanical systems replaced, this property is move-in ready or primed for rental income. Don't miss this exceptional opportunity to own a beautifully renovated legal duplex in a desirable location. Additional Features: - Durable all-brick bungalow construction - Recently renovated in 2025 for modern amenities and peace of mind - Prime location with easy access to: - Schools - Highway access - Hospital - Places of worship - Shopping - Public transit Let's schedule a viewing today and make this incredible property yours! (id:60626)
Keller Williams Innovation Realty
406 5189 Cambie Street
Vancouver, British Columbia
Welcome to Contessa, ideally located at 37th & Cambie in the vibrant Grand Cambie Community. This spacious 1bedroom plus den home features 9-foot ceilings, air conditioning, and top-tier Miele appliances. Enjoy wide plank engineered hardwood flooring in the main areas and cozy wool carpet in the bedroom. Designed by Ciccozzi Architecture with interiors by Area3, this unit blends style and comfort. School catchment includes the prestigious Eric Hamber Secondary. Steps from Queen Elizabeth Park, Oakridge Mall, and top-rated schools. Direct access to downtown and the airport via transit and SkyTrain makes this a perfect location for convenient city living. Open House: Jul 19 (Sat) 2-4 PM (id:60626)
Sutton Group-West Coast Realty
RE/MAX Crest Realty
49 Mountain Road
Westport, Ontario
This tranquil Westport 3 bedroom bungalow is situated on beautiful Sand Lake. Nestled amongst mature trees and a small orchard, this expansive property features a bright and functional floorplan for your living space and a wonderful barn (11.40m'sx11.70m's) out back with access from the side street, making it perfect for vehicles, a workshop, tools, and much more. 2 additional sheds allows for storage of your yard equipment and water toys. Enjoy a leisurely stroll to the waterfront dock, where you can watch the waves ripple while taking in the sights around you. Want to walk into town? No problem! The winery is just a stone's throw away and the beach as well! Large principal rooms with beautiful views over Foley Mountain and Sand Lake. A true gardener's delight with the sprawling yard space to play in and be creative. Out back in the gazebo you can listen to the sounds of the babbling pond while admiring the gardens and listening to the birds. A true sanctuary, this property holds incredible potential to transform into your dream waterfront home with very little left to do! (id:60626)
RE/MAX Affiliates Realty Ltd.
34 13886 62 Avenue
Surrey, British Columbia
Presenting this end-unit townhouse featuring 3 bedrooms and 3 bathrooms. The bright, open-concept main floor offers 9-foot ceilings, crown mouldings, and is highlighted by a stylish kitchen with quartz countertops, upgraded stainless steel appliances, a large island, a spacious living room, a dining area, a 2-piece powder room, and access to a generous patio. Upstairs, you'll find 3 bedrooms which includes a Master bedroom with a 4-piece bathroom with upgraded clear glass tub enclosure with chrome trim. This home also offers a 2-car tandem garage and backs onto private space. Situated in a prime location near public transit, shopping, dining, recreation, schools of all levels, and more! The complex is also pet and rental-friendly. This is a must-see! (id:60626)
Real Broker B.c. Ltd.
126 Highland Road W
Kitchener, Ontario
Introducing 126 Highland Rd W: Your Dream Investment or Family Haven I'm thrilled to present this stunning legal duplex, perfectly suited for discerning investors and families seeking a multigenerational living solution. With its sleek modern design and lucrative income potential, this property is a rare find. Property Highlights: - Spacious living space, divided into two expansive 4-bedroom, 2-bathroom units - Gourmet kitchens featuring quartz countertops and stainless steel appliances - Elegant open-concept main floor with hardwood flooring, ideal for hosting - Serene private rear yard and inviting covered front porch - Separate hydro meters and in-suite laundry for added convenience - Spacious basement with separate entrance, offering endless possibilities - Double-wide driveway and attached single-car garage for ample parking and storage Investment Potential: This property's prime location and modern amenities make it an attractive rental opportunity, poised to generate significant income. The separate units cater to a wide range of tenants, ensuring a steady revenue stream. Multigenerational Living: For families, this property provides a unique chance to live together while maintaining separate living spaces. The thoughtfully designed units offer a comfortable and private environment for multiple generations. Turnkey Opportunity: With all plumbing, electrical, and mechanical systems replaced, this property is move-in ready or primed for rental income. Don't miss this exceptional opportunity to own a beautifully renovated legal duplex in a desirable location. Additional Features: - Durable all-brick bungalow construction - Recently renovated in 2025 for modern amenities and peace of mind - Prime location with easy access to: - Schools - Highway access - Hospital - Places of worship - Shopping - Public transit Let's schedule a viewing today and make this incredible property yours! (id:60626)
Keller Williams Innovation Realty
12 Forestgrove Circle
Brampton, Ontario
Extremely well cared for home with many recent renovations. Features include a main floor family room with walk-out to garden. Flowing open floor plan with modern kitchen and huge island. Primary bedroom has 4 pc. ensuite.Located in a small quiet subdivision with easy access to conservation area and walking trails. Short walk to Esker Lake elementary school. Close to shopping and easy highway access (id:60626)
Ipro Realty Ltd.
2207 4815 Eldorado Mews
Vancouver, British Columbia
Central Location with Stunning Views! Just a 5-minute walk to T&T Supermarket, and close to Shoppers Drug Mart, banks, restaurants, shops, and bus stations - everything you need is right at your doorstep! This well-maintained 2-bedroom, 2-bathroom home offers over 900 square ft of comfortable living space with a bright open kitchen layout. Enjoy the spectacular city and mountain views from your oversized L-shaped balcony - perfect for soaking in the sun or watching English Bay fireworks nights from the comfort of home. Spacious bedrooms and bathrooms, and plenty of natural light throughout make this a true gem in the city. (id:60626)
Nu Stream Realty Inc.
201 483 South Joffre St
Esquimalt, British Columbia
Welcome to Saxe Pointe & Esquimalt village! 483 South Joffre Street is a brand new three level boutique development featuring just six homes, each accessed via private patio/balcony entry. Each 3 bed 3 bath single-story home comes with heat pump, private heated/powered storage, parking stall with EV Charger & individual garden plot. Unit 201 is a middle floor home with a welcoming open concept great room featuring modern kitchen with quartz counters - beautifully finished and ready for its very first owners to call it home! The purposeful design of this development will appeal to new homeowners, retirees & families wanting a sustainable, walkable lifestyle. It is perfectly positioned near amazing trails, beaches, water parks & playgrounds, with close proximity to dining, grocery & craft beer options that will satisfy your inner foodie. Esquimalt Village truly has something for every lifestyle. Open House every Saturday from 1-3pm! (id:60626)
Coldwell Banker Oceanside Real Estate
35 Cougarstone Landing Sw
Calgary, Alberta
Cougarstone Landing SW – an ideal family home offering over 2,100 sq ft above grade and nestled on a quiet street in the desirable community of Cougar Ridge! This two-storey residence features four generously sized bedrooms, 2.5 bathrooms, and a spacious unfinished basement with over 1,000 sq ft of potential for future development. Step inside to a bright and welcoming foyer (7'1" x 9'11") that flows into the formal living room (11'10" x 16') and dining room (10'11" x 10'1"), perfect for entertaining. The main floor office (12'2" x 9'11") offers a quiet workspace or homework zone. At the heart of the home, you'll find a beautifully laid-out kitchen (14'10" x 13'11") with a central island and walk-through pantry, seamlessly connecting to the spacious family room (14'2" x 17'10")—a welcoming space for gathering and everyday living.Upstairs, the primary suite (15'1" x 13'9") is a true retreat with a walk-in closet (5'2" x 9'10") and a private 4-piece ensuite (8'1" x 11'11"). Three additional bedrooms—each generously sized—share a full bathroom and offer room for children, guests, or hobbies. The unfinished basement (28'1" x 46'7") provides over 1,000 sq ft of customizable space to suit your future needs. Set on a pie-shaped lot, the backyard is ideal for play, relaxation, and outdoor entertaining.With 2,118 sq ft of interior above-grade living space, this home combines functionality and comfort in a fantastic location. Close to top-rated schools, walking paths, parks, Winsport, and with easy access to downtown or the mountains, this is a rare opportunity to own a move-in-ready home in one of Calgary’s most sought-after westside communities. Book your showing today! (id:60626)
RE/MAX Landan Real Estate
C34 - 300 Mill Road
Toronto, Ontario
Welcome to the prestigious lifestyle of The Masters condominium, where resort-style living meets urban convenience. Set beside the renowned Markland Wood Golf Club and the peaceful Etobicoke Creek, this bright and spacious multi-level unit boasts 3 bedrooms and 2.5 bathrooms. With an expansive kitchen, dining area, and living room, it's one of the largest layouts available in the building! Enjoy a vibrant community atmosphere with outstanding amenities, including indoor and outdoor pools, a fully equipped gym, 24-hour concierge, tennis courts, arts and game rooms, elevators, and more. Plus, take advantage of the added convenience of all utilities included in the monthly condo fees, one parking and one locker included. Don't miss this rare opportunity for low-maintenance, resort-style living in the city! (id:60626)
Royal LePage Burloak Real Estate Services
300 Mill Road Unit# C34
Etobicoke, Ontario
Welcome to the prestigious lifestyle of The Masters condominium, where resort-style living meets urban convenience. Set beside the renowned Markland Wood Golf Club and the peaceful Etobicoke Creek, this bright and spacious multi-level unit boasts 3 bedrooms and 2.5 bathrooms. With an expansive kitchen, dining area, and living room, it's one of the largest layouts available in the building! Enjoy a vibrant community atmosphere with outstanding amenities including indoor and outdoor pools, a fully equipped gym, 24-hour concierge, tennis courts, arts and game rooms, elevators, and more. Plus, take advantage of the added convenience of all utilities included in the monthly condo fees, one parking and one locker. Don’t miss this rare opportunity for low-maintenance, resort-style living in the city! (id:60626)
Royal LePage Burloak Real Estate Services


