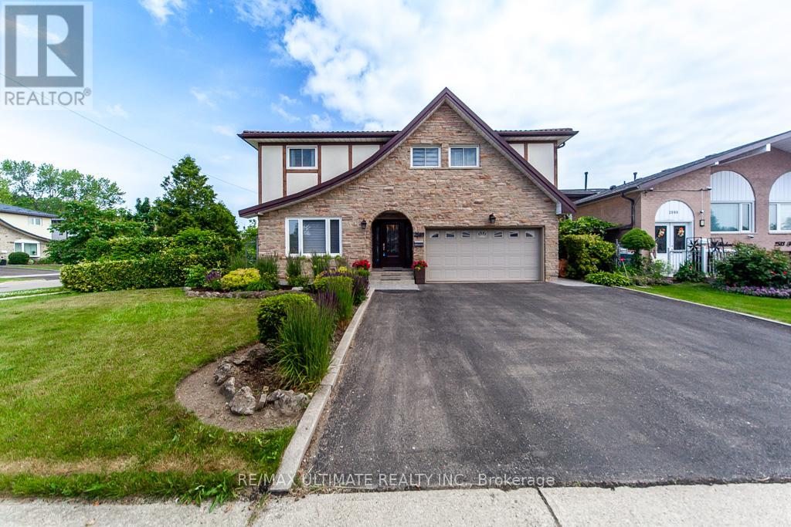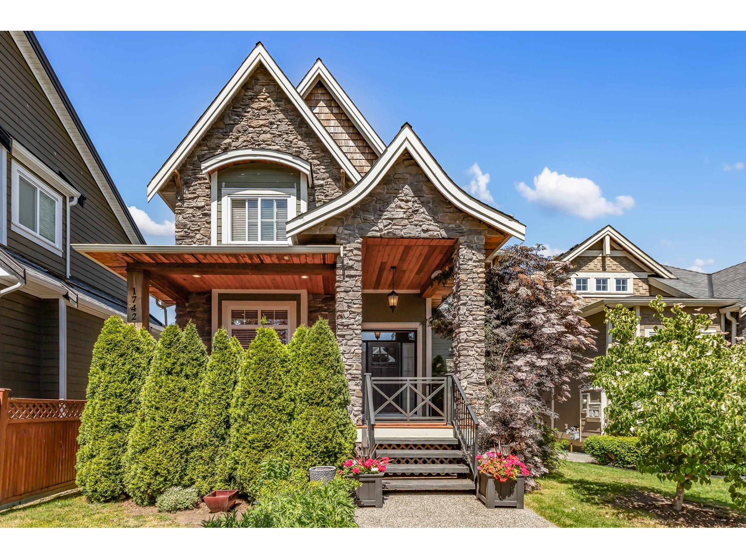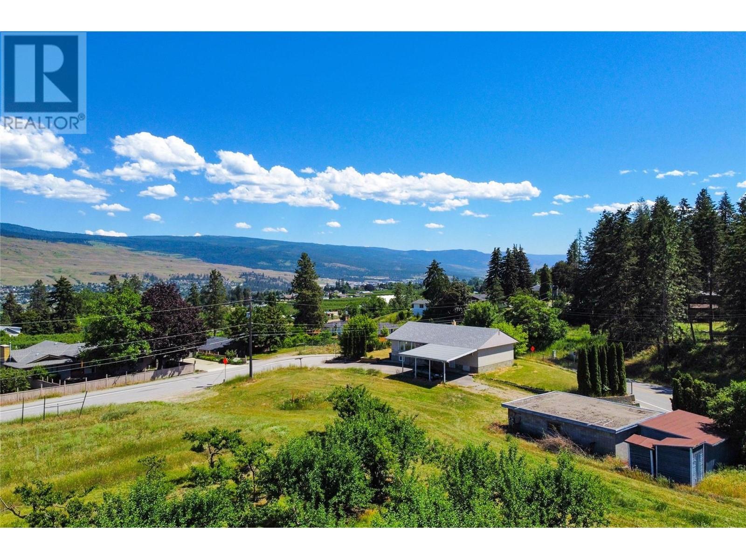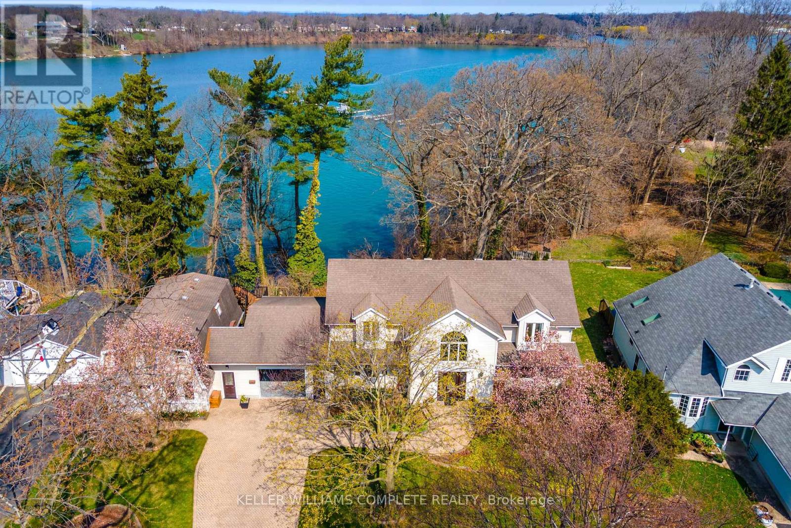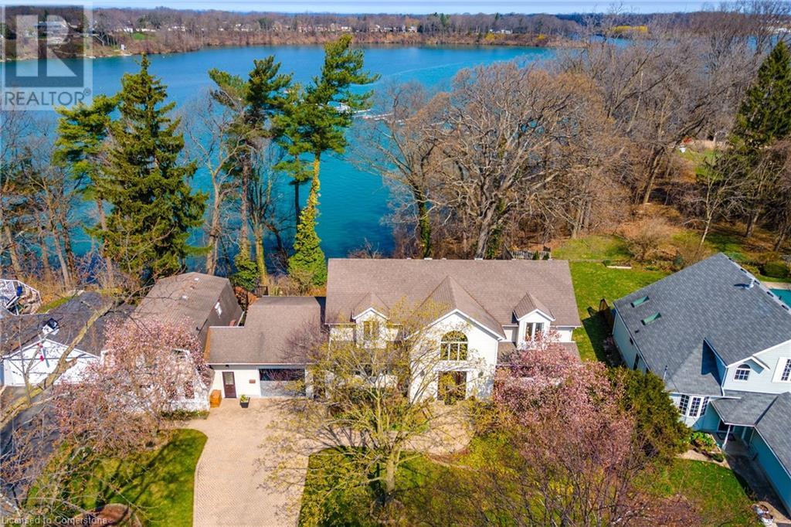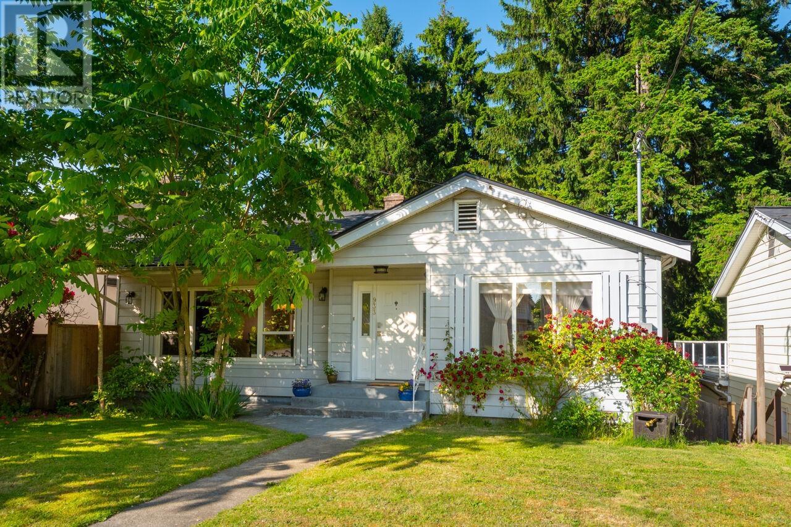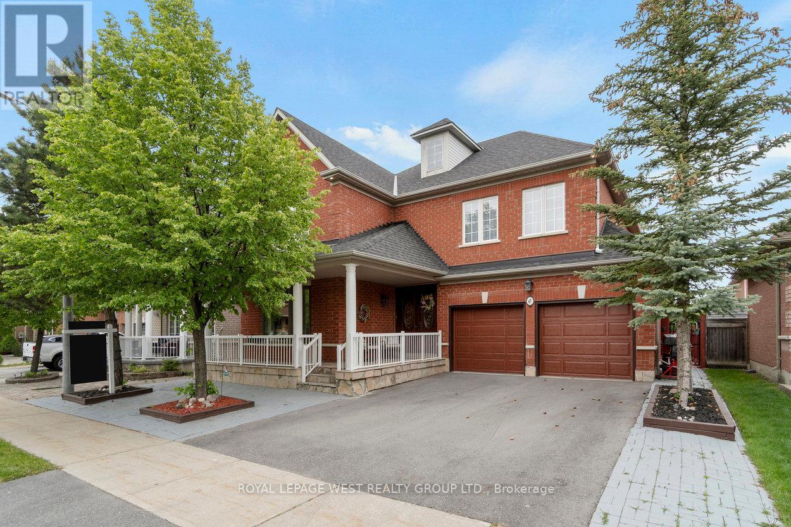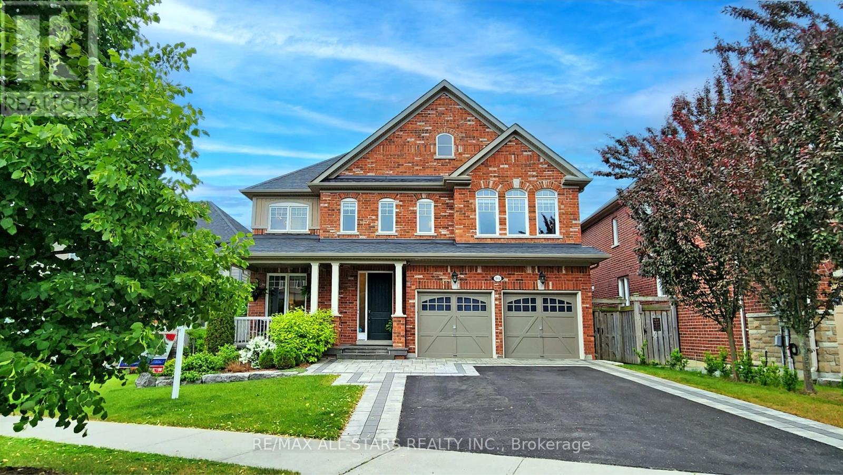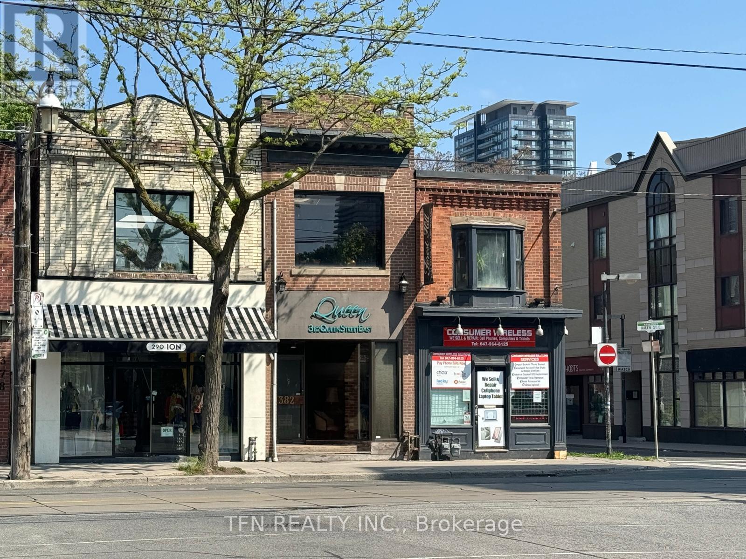2589 Trident Avenue
Mississauga, Ontario
Charming & well maintained corner two story detached home. Original owner! Boasting four spacious bedrooms and four bathrooms. This property is perfect for families of all sizes. The main floor features a combined living and dining room. The completely renovated kitchen has plenty of cupboard space. Fully finished basement featuring a second renovated kitchen complete with a stove, stand up freezer, and fridge. Shed in the backyard. Total of 5 parking spaces. Just a short distance to Mary Fix Catholic school, St. Jerome separate school, Cashmere Ave. Public school, St. Martin Catholic Secondary School, Huron Park, Trillium Hospital, Canadian Tire, LCBO, Shoppers Drug Mart, and HWY 403. (id:60626)
RE/MAX Ultimate Realty Inc.
55 Lake Drive N
Georgina, Ontario
Attention Investors! An incredible investment opportunity awaits! Whether youre looking to grow your rental portfolio or start a vacation rental business, this property is packed with potential. This property is perfect for Airbnb or rental income ventures. Key features include: Legal duplex designation with a visible plate on the front of the house. Three units, each with private entrances, offering flexible rental options. Private dock and deeded lake access for year-round enjoyment. The town has started the process for owner purchase of the waterfront land across the street an exciting added value opportunity! 200-amp electrical service, ensuring reliable power for all units. Metal Roof, Furnace 2021 , A/C 2022 , Hot water Tank Owned 2016 . Basement walls Double Insulated. A spacious three-door garage for storage or additional use. A large lot with plenty of parking in both the front and back. This property has incredible potential, whether for short-term rentals, long-term tenants, or a mix of both. UPPER & BASEMENT UNITS, Already ( TENANTED ). Legal Duplex With 3rd Sep. Unit In Bsmnt (Can Apply To Make 3rd Unit Legal) On Massive Waterfront Lot! Widens To 82Ft In Rear. Unobstructed Western Lakefront Views! Private Dock + Steps To Boat Launch. Detached 3.5 Car Garage. Instant Lake Access In Winter For Ice Fishing! Upper Unit 1500Sqft: 4 Bedrooms(Converted To 3) + 2 Baths, Kitchen, Dining, Laundry, 2 Decks (Front And Back). Main Unit 550Sqft: 1 Bedroom + 1 Bath, Kitchen, Dining And Walk-Out Patio. Bsmnt Unit 450Sqft: Walk-Up Big Bachelor + 1 Bath + Side Private Patio. The seller assumes no responsibility for the accuracy of measurements or any others. The buyer is advised to conduct their own independent investigations and due diligence." (id:60626)
Century 21 Leading Edge Realty Inc.
17421 1a Avenue
Surrey, British Columbia
This stunning 4-bed open-concept home in South Surrey's coveted Summerfield community offers 10ft ceilings, huge chef's kitchen, custom pantry and laundry room, spacious great room, and den all on the main floor. Upstairs features 3 bright large bedrooms with vaulted ceilings and ensuites. The luxurious primary includes a sunny sitting area, walk-in closet, and spa-like ensuite. Downstairs: a large media room and self-contained 1-bedroom suite. The attached garage boasts custom cabinetry with plenty of storage. Enjoy the morning sun on a south-facing front porch, or a sun-soaked low-maintenance backyard with hot tub. Nestled in a quiet, friendly cul-de-sac, parks, schools, golf, shops, restaurants, beaches, a neighbourhood farmer's market, and a fresh local produce stand. (id:60626)
RE/MAX Colonial Pacific Realty
11524 Bond Road
Lake Country, British Columbia
*Location, Future Potential, nestled in the heart of Lake Country* This property is opposite to Davidson Elementary school and features 5.77 acres of agriculture flat land with two level of residential house on the corner of Davidson and Bond Road. The main house boasts 3 bedroom and one bathroom have been extensively renovated. The newly fully furnished with separate entry basement suite has two bedroom and one bathroom. The total rental income is $5,000 per month. This property offers an opportunity to build another building with Wood Lake view. The beautiful farm is currently planted with cherries, peaches and apples. Great location and 15 mins drive to Kelowna Airport and UBC. Contact for private showing for more information. (id:60626)
Century 21 Coastal Realty Ltd.
4 Deena Place
Markham, Ontario
Large lot & great location. Exceptional family home in the sought-after Middlefield Community of Markham offering ample space and investment potential. Did inside & outside extensive renovation and upgrades in 2021 & 2022. This home offers 5 + 3 bedrooms, 7 washrooms and a finished basement. The professionally finished basement, with a walk up separate entrance , includes 3 bedrooms, two full washrooms and an open concept living-dinning-kitchen for extended family or rental income. This prime neighbourhood is near schools, parks, shopping and transit. Top rated Home School : Parkland PS & Middlefield CI High School & lot more.Large (id:60626)
Right At Home Realty
2 Ironside Drive
Vaughan, Ontario
Welcome to this beautifully designed 4-bedroom, 4 bathroom home perfectly situated in coveted Vellore Village and directly across from a peaceful park. Ideal for families or anyone seeking comfort and style, this home offers spacious living 2951 sqft ( as Per MPAC) with vaulted ceiling in the living room, an abundance of natural light, and an open-concept layout that enhances flow and function. Step inside to discover a double-sided fireplace with marble mantle, adding warmth and charm to both the living and family rooms perfect for cozy evenings or entertaining guests. The generous ceiling height throughout the home creates a grand and airy atmosphere, while large windows provide picturesque views of the green space just outside your front door. The open-concept chefs kitchen is designed for both everyday cooking and effortless entertaining, showcasing built-in appliances, and a spacious island with abundant storage. All four bedrooms are generously sized, with the primary suite offering privacy, a walk-in closet, and a spa-inspired en-suite bath. Enjoy the outdoors in your private backyard or take a short stroll across the street to enjoy the park's trails, playgrounds, tennis and open fields. Key Features: Capacious Front lot 62 ft wide, 4 spacious bedrooms (two primary with ensuites) 4 bathrooms, Vaulted ceiling/ Open to above in the living room. Elegant double-sided fireplace. Large unfinished basement with bathroom rough in and cold cellar an open canvas to bring your creative visions to life. Park views from the front of the home Open-concept living and dining areas . Attached garage & ample storage. Move-in ready condition. Dont miss this rare opportunity to own a home in a prime location with stunning park views. Virtually staged photos (id:60626)
Royal LePage Credit Valley Real Estate
50 Henley Drive
St. Catharines, Ontario
Welcome to your very own Urban Oasis! Nestled along the coveted shores of Martindale Pond, this extraordinary property offers the rare opportunity to enjoy Muskoka-like serenity without ever leaving the city. Perfectly positioned within minutes of every imaginable amenity, this sprawling estate boasts an incredible 197 feet of direct water frontage, providing breathtaking sunsets and unforgettable gatherings with family and friends on the expansive private decks and patio. A private dock and stairway to the waterfront add to the magic, while front-row views of world-class rowing events at the Royal Canadian Henley Rowing Course offer an unbeatable bonus. Situated on an oversized, fully landscaped lot of over half an acre - with 88 feet of prime street frontage - this home is framed by mature trees, vibrant perennials, and an impressive interlocking paver driveway with ample parking. A spacious garage and separate workshop further enhance the functionality of the property. Inside, you'll find 2,987 square feet of beautifully finished living space designed for comfort and flow. Wake up to water views from the kitchen, dining room, and family room, and unwind in a layout perfect for family life, featuring a generous primary suite with ensuite privilege, two additional bedrooms, a second full bath, and a cozy lower-level family room with abundant storage. Adding even more value is a stylish, self-contained 583 sq ft secondary suite above the workshop, complete with its own kitchen, full bath, living and dining areas, and a large private deck - ideal for extended family or as an excellent short- or long-term rental opportunity. Offering privacy, flexibility, and true resort-style living, this exceptional property must be seen to be fully appreciated. Book your private tour today and prepare to fall in love! (id:60626)
Keller Williams Complete Realty
50 Henley Drive
St. Catharines, Ontario
Welcome to your very own Urban Oasis! Nestled along the coveted shores of Martindale Pond, this extraordinary property offers the rare opportunity to enjoy Muskoka-like serenity without ever leaving the city. Perfectly positioned within minutes of every imaginable amenity, this sprawling estate boasts an incredible 197 feet of direct water frontage, providing breathtaking sunsets and unforgettable gatherings with family and friends on the expansive private decks and patio. A private dock and stairway to the waterfront add to the magic, while front-row views of world-class rowing events at the Royal Canadian Henley Rowing Course offer an unbeatable bonus. Situated on an oversized, fully landscaped lot of over half an acre - with 88 feet of prime street frontage - this home is framed by mature trees, vibrant perennials, and an impressive interlocking paver driveway with ample parking. A spacious garage and separate workshop further enhance the functionality of the property. Inside, you'll find 2,987 square feet of beautifully finished living space designed for comfort and flow. Wake up to water views from the kitchen, dining room, and family room, and unwind in a layout perfect for family life, featuring a generous primary suite with ensuite privilege, two additional bedrooms, a second full bath, and a cozy lower-level family room with abundant storage. Adding even more value is a stylish, self- contained 583 sq ft secondary suite above the workshop, complete with its own kitchen, full bath, living and dining areas, and a large private deck - ideal for extended family or as an excellent short- or long-term rental opportunity. Offering privacy, flexibility, and true resort-style living, this exceptional property must be seen to be fully appreciated. Book your private tour today and prepare to fall in love! (id:60626)
Keller Williams Complete Realty
933 Fifth Street
New Westminster, British Columbia
Welcome home! The perfect character bungalow in Glenbrooke North. This 3187sf home is perfect for growing families or multi-generational living (or use the suite as an income helper!). Lovingly cared for and updated over the years, this home features laminate floors, updated kitchen, large covered sundeck perfect for entertaining and summer dining. Fully permited basement reno/extension in 2016, windows, roof, HW tank and furnace; there is nothing to do but move in! Amazing neighbourhood close to schools, transit, parking & shopping. Private treed yard on huge 50' x 132' lot, parking pad (with EV charger) plus external storage sheds. (id:60626)
Engel & Volkers Vancouver
67 Tremblay Avenue
Vaughan, Ontario
Set in the heart of sought-after Vellore Village, this impeccably maintained detached home offers over 3,000 sq. ft. of functional living space and has been lovingly cared for by the same owners for 23 years. With renovations completed over the years, this rare 5-bedroom layout is designed to accommodate multigenerational families with ease. The main floor features a beautifully renovated 5th bedroom paired with a spa-like 5-piece ensuite, including a rain shower head, warm towel rack, and stylish finishes perfect for aging parents, mature children, or guests seeking privacy and comfort. The finished basement extends the homes potential even further, with a rough-in for a kitchen, a 3pc bathroom, a bedroom and a second laundry area, making it an ideal space for extended family or as a nanny suite. Additional highlights include laundry on both the main level and in the basement for added convenience, excellent storage throughout, and generously sized principal rooms. The backyard is fully fenced with interlocking throughout offering low maintenance and perfect for entertaining. Several raised garden beds provide the perfect setup for growing your own vegetables, herbs, or flowers. Located minutes from top-rated schools such as St. Agnes of Assisi Catholic Elementary School, Fossil Hill Public School, and Tommy Douglas Secondary School. Enjoy lots of nearby parks and trails, plus easy access to Market Lane shopping, Hwy 400/407, and public transit. Don't miss this rare opportunity to own a move-in ready home in a premium location with true flexibility for multigenerational lifestyles. (id:60626)
Royal LePage West Realty Group Ltd.
94 Campbell Drive S
Uxbridge, Ontario
Say "yes" to the address! Your search for the perfect Campbell Drive residence has come to an end with the discovery of this striking 3000+ sq ft "Carleton" model by Triumph Homes. This spectacular 4-bedroom, 4 updated bathroom, stunner shows like a model home featuring hardwood, porcelain tile, flat ceilings, upgraded baseboards and trim throughout. The 4-vehicle depth driveway is highlighted by attractive border stone and leads to an inviting and relaxing granite stone covered front porch. The lush, green and leafy, south facing back yard, boasts a gardener's oasis with multiple raised organic veggie beds plus a nurturing greenhouse for your starter plants. Relax and enjoy the fruits of your gardening labour on the lower rain protected patio or out in the sun below the custom pergola. The spacious upper deck with two BBQ lines is the perfect spot to enjoy both the sun and sweeping views over the beautiful and private back yard. The fully finished, multi-purpose, walk out basement features a bright office with large above grade window, cozy sound proofed media room, open gym area and comfortable family lounging area with large windows and wall mounted electric fireplace. The upper floor offers 4 good size bedrooms including an incredibly spacious primary suite with 5 pc ensuite bath, walk in closet with organizers and a lovely sitting area perfect for the reading of the favourite book. The second floor layout also offers a study / office with double glass door entry. The main floor enjoys a 9' ceiling height and flows wonderfully through the front living / music room, family room with gas fireplace, formal separate dining room and into the handsome kitchen with dark cabinetry, granite counters, stylish porcelain floor, custom stone backsplash, quality stainless steel appliances, pantry, and 8' sliding door to the entertainment size cedar deck with staircase to the lower patio. This house is a "10"! Don't miss seeing it. (id:60626)
RE/MAX All-Stars Realty Inc.
384 Queen Street E
Toronto, Ontario
Rare Queen St E Corner Location!! In The Heart Of Corktown. Renovated Property, Featuring 4 Self-Contained Units: a Retail Storefront, a Professional Office Space, a Modern Lowered & Damp-Proofed Basement Apartment, and a Bright 2-Bedroom Residential Unit with Skylights, Hardwood Floors, and a Private Deck. Spacious and Versatile Layout Throughout. Ideal for Investors or End Users This Property Offers Exceptional Potential for a Variety of Uses. (id:60626)
Tfn Realty Inc.

