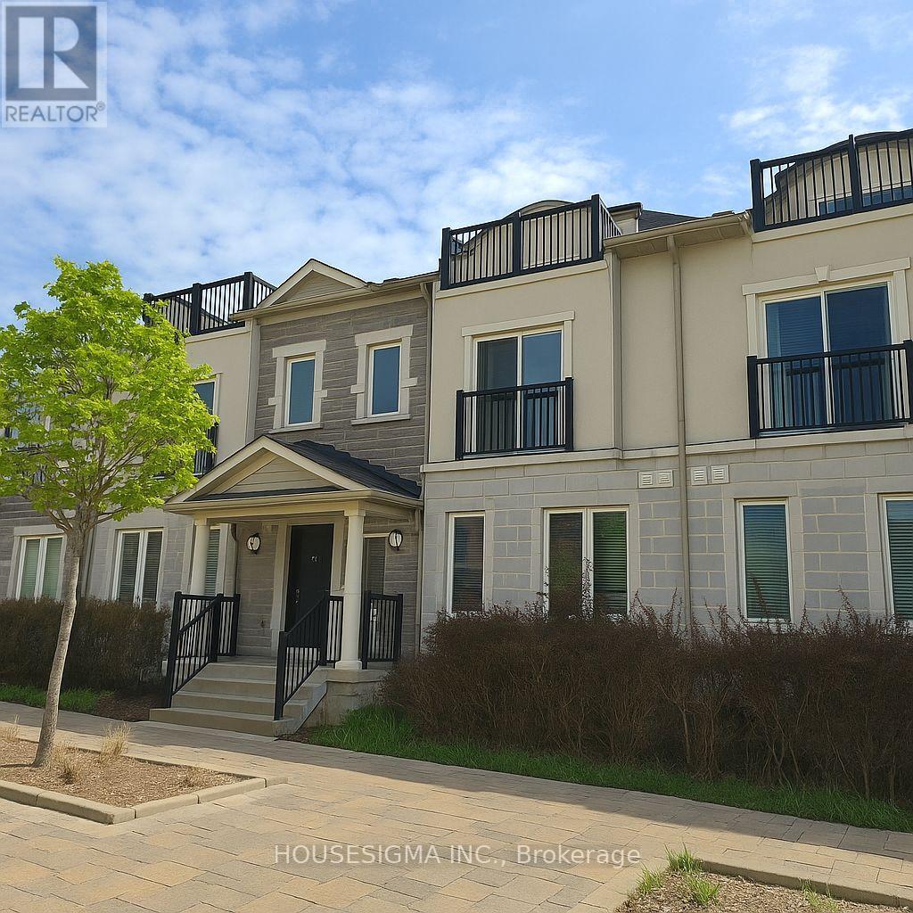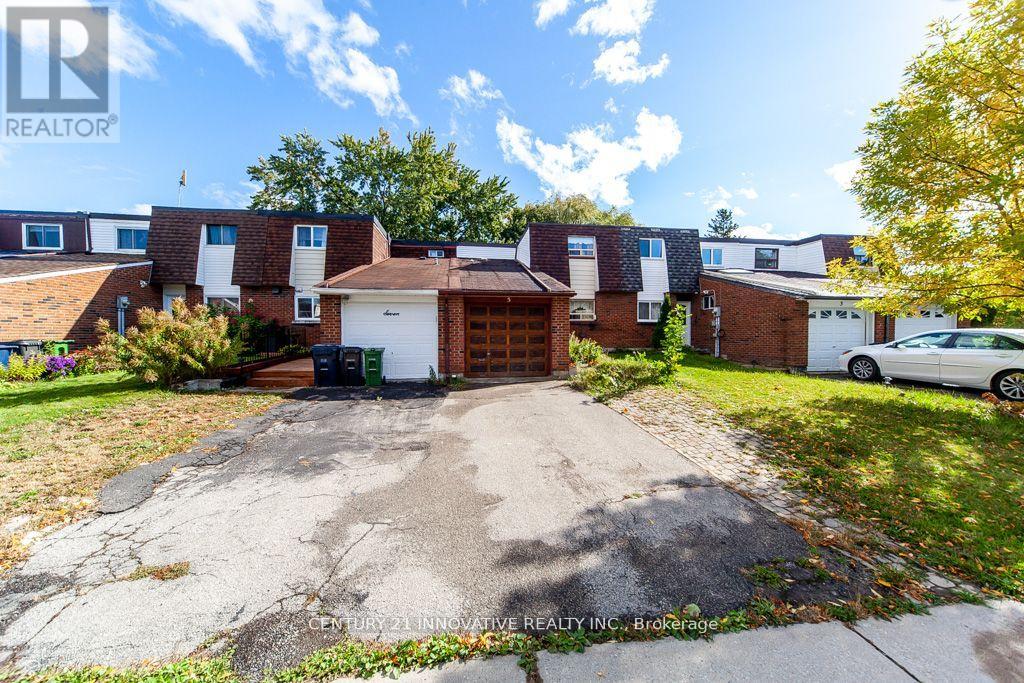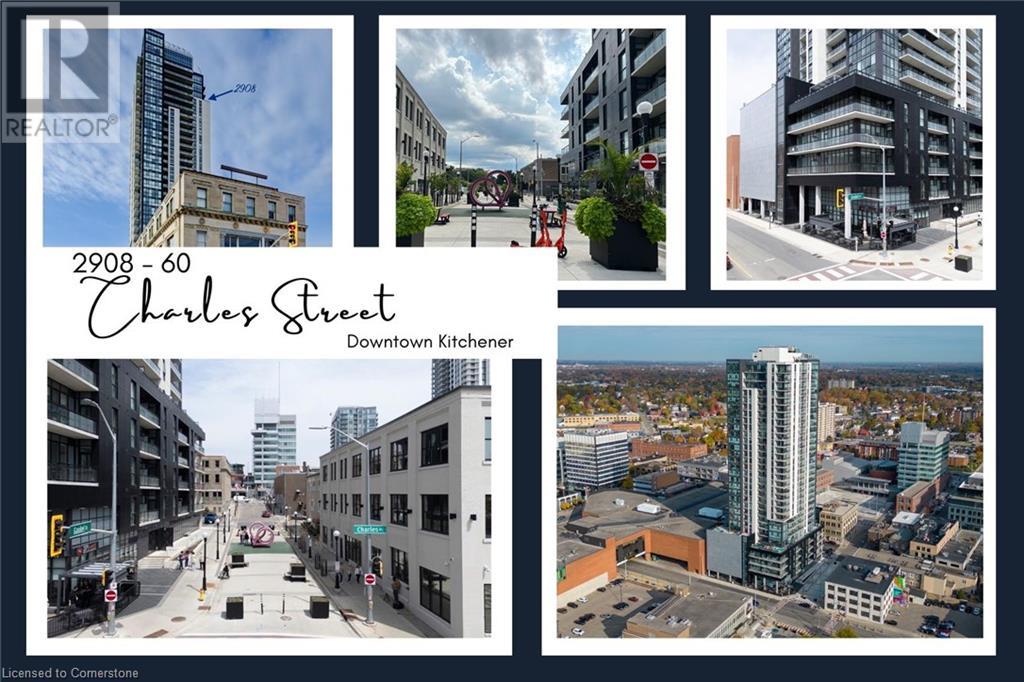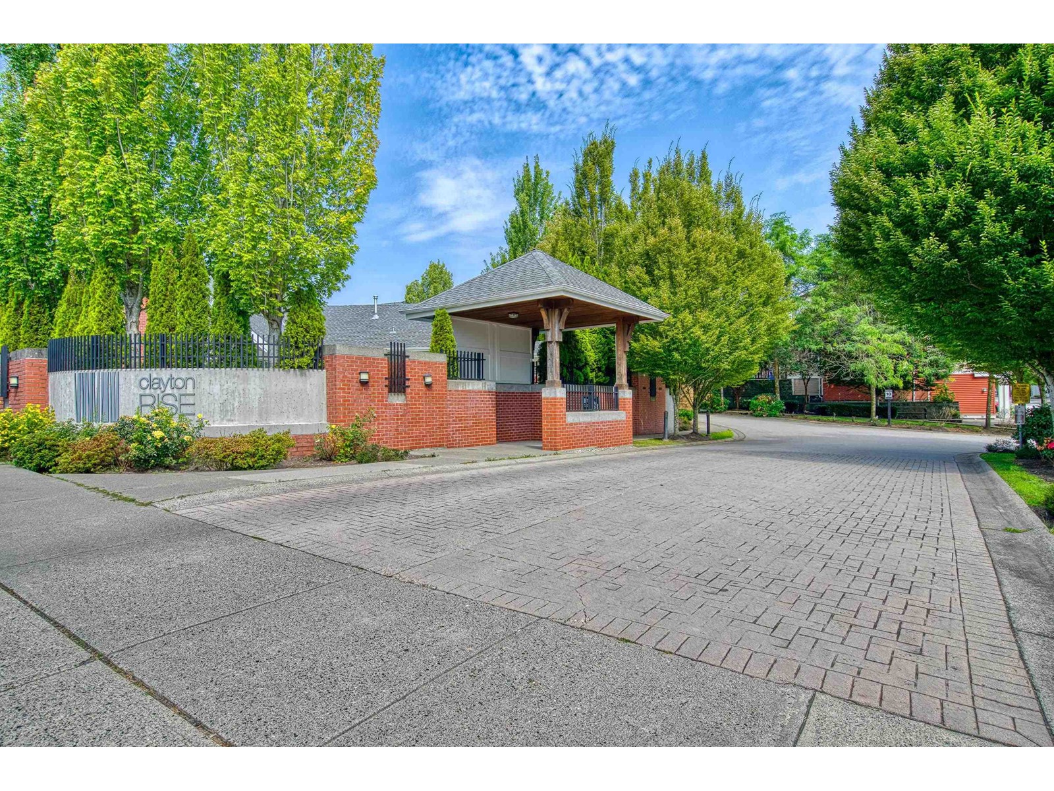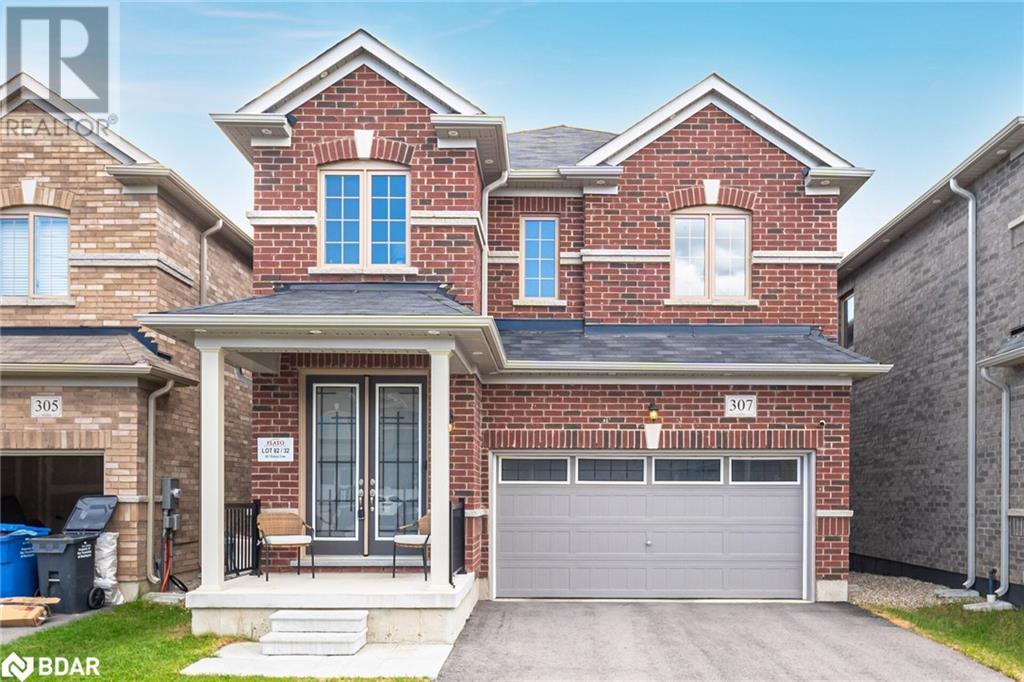11 - 1040 Elton Way
Whitby, Ontario
Welcome to this stunning 3-bedroom, 3-bathroom approximately 1456 sq ft above ground 3-storey luxury townhouse in the highly desirable Pringle Creek community of Whitby. This bright and modern home offers a spacious open-concept layout with 9-foot ceilings on the main floor, oak staircase, and stylish flooring. The contemporary kitchen features granite countertops, ceramic backsplash, stainless steel appliances, upper cabinetry, and a breakfast bar that comfortably seats four for both entertaining and everyday living. Upstairs, you'll find a convenient laundry area and a private primary suite complete with a 4-piece ensuite and access to your own rooftop terrace an ideal spot to unwind. Freshly paint (May 2025), Brand new flooring in all Bedrooms (May 2025), Completely renovated upper stairs (May 2025). Tankless water heater, Furnace Air conditioning is owned which will be a monthly savings of $140 per month as compared to other units. Property is virtually staged. Direct underground access to your unit makes parking effortless. Located minutes from HWY 401, 407, and 412, and close to Whitby Mall, restaurants, top-rated schools, public transit, the library, and Whitby GO Station, this home offers the perfect blend of luxury, comfort, and convenience. (id:60626)
Housesigma Inc.
5 Wiggens Court
Toronto, Ontario
Great Location! This freehold townhouse backs onto a park and is in a quiet cul-de-sac. Features 3+1 bedrooms with no maintenance fees. Walk out from the living/dining room to the backyard. Close to TTC, schools, supermarket, mall, parks, and more. Home needs some work, but lots of potential! a great chance to make it your own and add value! Property is being sold in as-is condition with no warranties or representations. (id:60626)
Century 21 Innovative Realty Inc.
3507 - 10 Park Lawn Road
Toronto, Ontario
Bright and sophisticated 2-bedroom plus den condo with stunning south-facing lake views. Featuring floor-to-ceiling windows, light oak flooring, and a functional bedroom layout. Modern kitchen includes quartz countertops, stylish backsplash, and full-size appliances, ideal for cooking and entertaining. The primary suite offers ample closet space, spa-like ensuite, and panoramic views. Enjoy outdoor living on the private 136 SQ.FT. balcony overlooking Lake Ontario and the city skyline. Unbeatable location with grocery, LCBO, restaurants, and amenities at your doorstep. Steps to Humber Bay trails and the waterfront. Both Parking and Locker included. This unit offers comfort, style, and convenience. A MUST SEE! (id:60626)
Right At Home Realty
60 Charles Street W Unit# 2908
Kitchener, Ontario
Stunning! Penthouse Luxury! In the Heart of Kitchener! The Scott McGillivray Collection. This one-of-a-kind penthouse is not just a home, it’s a lifestyle.Your dream home awaits! Whether you're looking to downsize in style or live in the center of the city’s energy, this stunning 29th floor penthouse in Charlie West is the epitome of elevated urban living. HIGHLIGHTS YOU'LL LOVE: 10-foot ceilings and floor-to-ceiling windows frame breathtaking panoramic views of the KW skyline. Massive 400 sq. ft. private terrace with composite plank decking, perfect for entertaining or soaking in the sunsets. Beautiful luxury vinyl tile flooring, modern light fixtures, premium hardware, and electronic blinds throughout. Custom stone fireplace and custom closets for added comfort and elegance. CHEF'S KITCHEN: Granite countertops with extended prep space and island seating for three. Stainless steel appliances including a gas stove, wine fridge, and under-cabinet lighting. Stylish hex marble backsplash adds a modern flair. PRIMARY SUITE: Direct walkout to terrace. Elegant 3-piece ensuite. Additional 4-piece bathroom for guests or family. BUILDING AMENITIES: Concierge services, weekend & evening security. Fitness centre, yoga & wellness rooms, and social lounge with catering kitchen. Landscaped terrace, picnic area with Broil King BBQs, and pet run/wash area. EV charging stations, secure bike & vehicle parking, and guest suite for visitors .Direct access to ION LRT, steps to Victoria Park, City Hall, and Google HQ. This penthouse offers luxury, location, and lifestyle, a rare opportunity to own a home in one of Kitchener’s most sought-after urban communities. The Scott McGillivray Collection is a statement in high-end living. Schedule your private showing today! Live above it all, literally. (id:60626)
Peak Realty Ltd.
40 Alabaster Way
Halifax, Nova Scotia
Welcome to 40 Alabaster Way Nature, Comfort, and Convenience in Perfect Harmony! Nestled just steps from the tranquil waters of Colpitt Lake, this stunning family home offers the best of both worlds: serene natural surroundings with easy access to everything you need. Take a leisurely five-minute stroll down your private backyard path to the lake, or enjoy the short 15-minute drive to downtown Halifax and just 10 minutes to the shopping and dining hub of Bayers Lake. Step inside to a bright and spacious foyer that leads into a beautifully designed open-concept living space. The heart of the home is the gleaming white kitchen, featuring an oversized island, elegant quartz countertops, and ample cabinetry perfect for family meals or entertaining. The adjacent living room invites you to relax with a cozy propane fireplace, custom built-in shelving, and integrated speakers for the ultimate entertainment experience. A sunny main-floor office or den offers a versatile space ideal for working from home or keeping kids' toys neatly tucked away. Upstairs, the spacious primary suite features a walk-in closet and a luxurious ensuite complete with a floating tub and separate shower. Two additional generously sized bedrooms, a stylish main bathroom, and a convenient second-floor laundry room round out the upper level. The fully finished basement offers even more living space with a fourth bedroom, an additional full bathroom, a home office or den, and a large rec room perfect for movie nights, playtime, or guests. Step outside to a private backyard oasis, complete with a large deck and peaceful views of the surrounding trees. Located close to top-rated schools, parks, and everyday amenities, this home truly has it all. (id:60626)
Royal LePage Atlantic
511 - 105 George Street
Toronto, Ontario
In a sea of condos this could be the one for you. Great location and great value for a corner unit with 2 bedrooms, 2 Baths, a 105 sq/ft balcony with bright South/East views & an underground parking space! The entrance foyer showcases a mirrored closet & there is hardwood flooring throughout the unit. The open concept Kitchen has a centre island, quartz counter w/ under mount sink, stainless steel appliances & tile backsplash. Loads of natural light flood the space from the large windows and open balcony. Steps to St. Lawrence Market, shops, transit and all the city has to offer. (id:60626)
Sutton Group Old Mill Realty Inc.
100 19505 68a Avenue
Surrey, British Columbia
Welcome to this spectacular, extra large and ideal location in "Clayton Rise". There is no wasted space and a perfectly laid-out floor plan. There are 2 separate bedrooms, 2 bathrooms and laundry on the upper floor. Stylish & spacious main floor plan including 9' ceilings, laminate floors, beautiful kitchen with granite countertops, stainless steel new appliances, ne W/D, space for a breakfast nook or storage all flowing onto fenced-in patio & garden area. Gated to beautiful green space excellent for kids and pets to play. 2 tandem parking in the garage + visitor parking. The complex offers an outdoor pool, exercise center, sauna, social room for private rentals and children's play areas. Pets welcome. (updated appliances in 2024 including the water heater) (id:60626)
Homelife Advantage Realty (Central Valley) Ltd.
102 501 Cochrane Avenue
Coquitlam, British Columbia
Rarely available 1136 SF unit in prime Burquitlam location! Features new flooring, kitchen countertop, stove, and hood fan. Partially renovated and situated in a fully upgraded building with new rainscreen, windows, doors, and patio. Enjoy a massive 600 SF private deck-perfect for relaxing or entertaining. Just steps to SkyTrain, Save-On-Foods, shops, dining, and everyday essentials. Spacious, stylish, and incredibly convenient! (id:60626)
RE/MAX Crest Realty
2109 13768 100 Avenue
Surrey, British Columbia
Elevate your everyday in this 21st-floor 2 bed, 2 bath home at Park George, where SWEEPING MOUNTAIN VIEWS from TWO PRIVATE BALCONIES combined at 179 SQ FT set the tone for inspired living. SMART-HOME TECH, A/C, AND PREMIUM APPLIANCES bring comfort and ease. Includes one parking stall and storage locker. Live the resort lifestyle with over 100,000 sq ft of world-class amenities: INDOOR POOL, HOT TUB, YOGA ROOM, VIRTUAL CYCLING STUDIO, FITNESS CENTRE, CO-WORKING LOUNGES, OUTDOOR CINEMA, PUTTING GREEN, AND MORE. Entertain in elegant social lounges or relax under the stars. Enjoy 24/7 concierge, EV-READY PARKING, and high-speed Wi-Fi throughout. Steps to SkyTrain, Central City, parks, and top universities-this is a rare blend of luxury, convenience, and urban energy in the heart of Surrey's most connected community. (id:60626)
Exp Realty
307 Ridley Crescent
Southgate, Ontario
Ready to escape city life? Tucked away in peaceful Dundalk sits this beautiful family home waiting for you! As you enter, you'll notice a ton of natural light pouring in through all the large windows. The open concept living and dining area has more than enough room to host all your loved ones. The kitchen is a dream with tasteful modern touches, including upgraded cabinetry & counters, an extended island and a large breakfast area. There's room for everyone with 4 spacious bedrooms, each awaiting your personal touch. The super bright basement features upgraded large windows and a walk-out to the backyard -- the perfect blank canvas for you to finish the way you want. Situated close to everything you need, such as groceries, shops, restaurants and Highway 10, we can't wait for you to see this home for yourself! *** EXTRAS *** 3 years new. Over $70K in upgrades! 9 ft ceiling on main floor, upgraded 8 ft doors, smooth ceiling throughout, oak staircase & more! Ring doorbell combo & Google Nest thermostat included. Heat recovery ventilator & furnace owned. 200 amp service. Bell Fibe internet available. (id:60626)
Century 21 Leading Edge Realty Inc.
307 Ridley Crescent
Dundalk, Ontario
Ready to escape city life? Tucked away in peaceful Dundalk sits this beautiful family home waiting for you! As you enter, you'll notice a ton of natural light pouring in through all the large windows. The open concept living and dining area has more than enough room to host all your loved ones. The kitchen is a dream with tasteful modern touches, including upgraded cabinetry & counters, an extended island and a large breakfast area. There's room for everyone with 4 spacious bedrooms, each awaiting your personal touch. The super bright basement features upgraded large windows and a walk-out to the backyard -- the perfect blank canvas for you to finish the way you want. Situated close to everything you need, such as groceries, shops, restaurants and Highway 10, we can't wait for you to see this home for yourself! *** EXTRAS *** 3 years new. Over $70K in upgrades! 9 ft ceiling on main floor, upgraded 8 ft doors, smooth ceiling throughout, oak staircase & more! Ring doorbell combo & Google Nest thermostat included. Heat recovery ventilator & furnace owned. 200 amp service. Bell Fibe internet available. (id:60626)
Century 21 Leading Edge Realty Inc.
168 & 166 Dovertree Place Se
Calgary, Alberta
Investor Alert! Live on one side and rent the other side! Check out this full duplex in Dover with 1849 square feet above grade combined on both sides with development in lower levels with a total of 7 bedrooms and 3 full baths! 4 bedrooms and 2 full baths in 168 and 3 bedrooms in 166. Civic address 166 and 168 Dovertree Place SE! Price reduced nearly $20,000 on June 28! (id:60626)
Urban-Realty.ca

