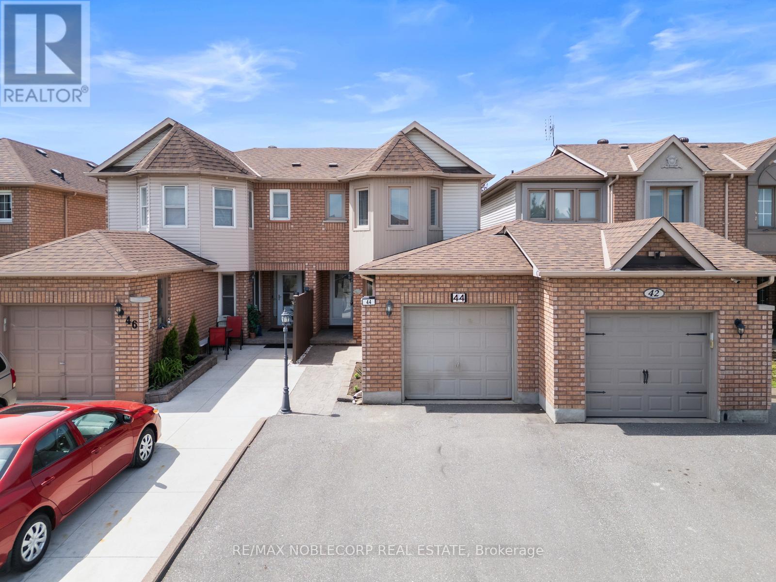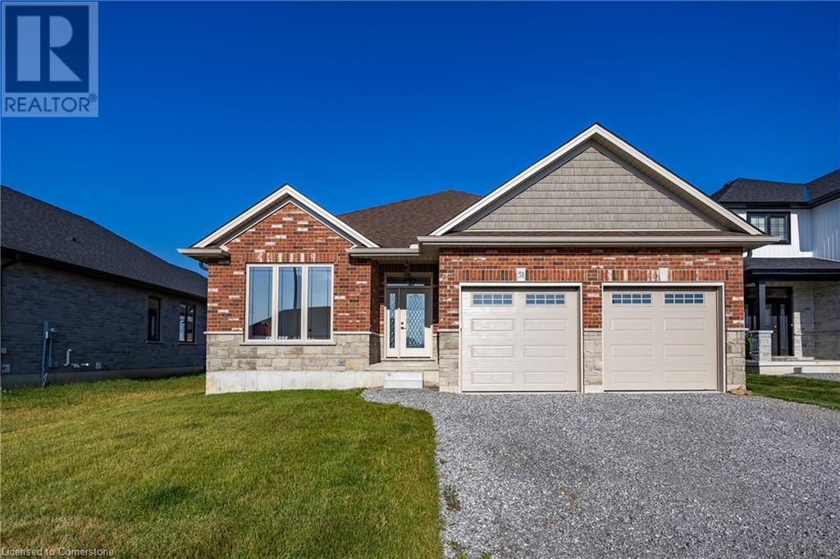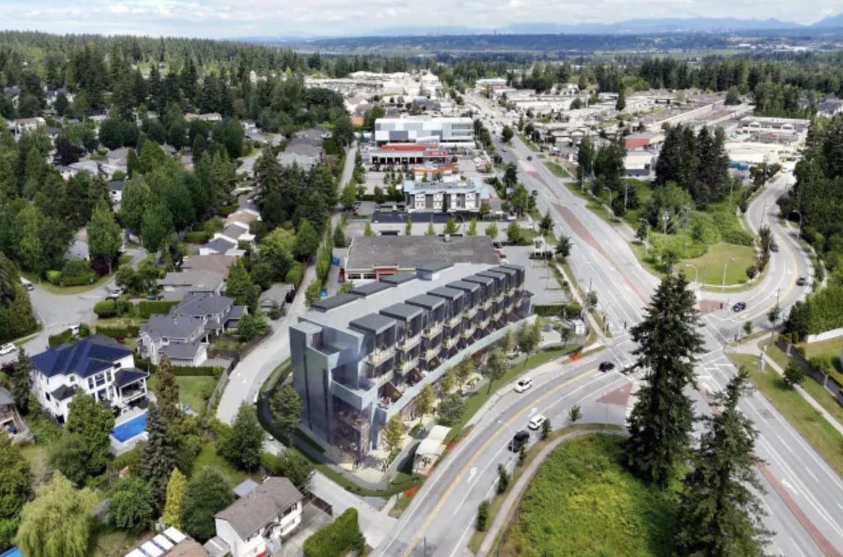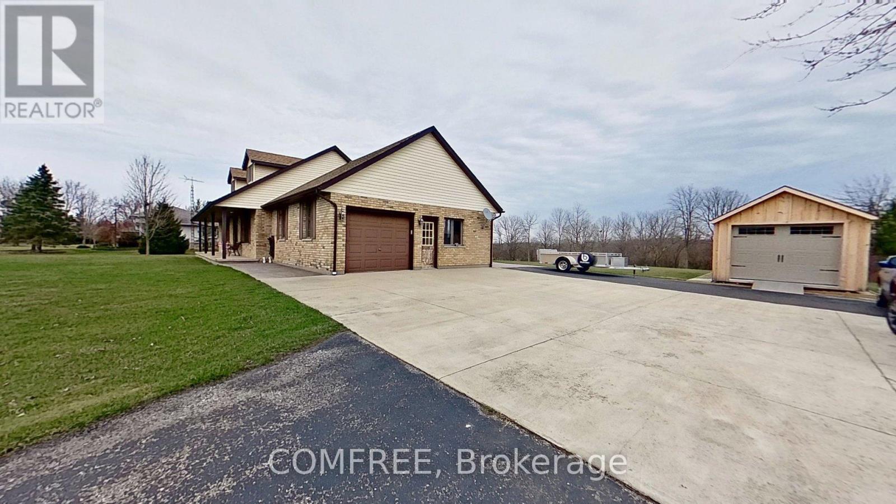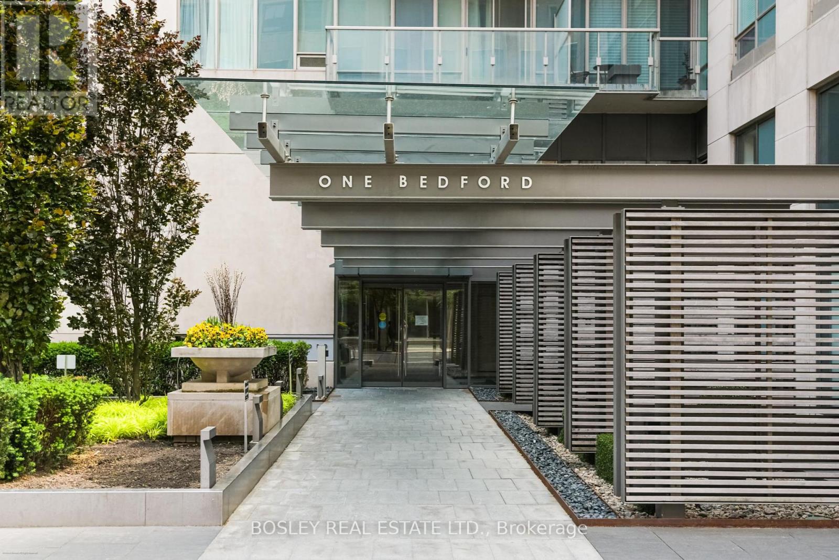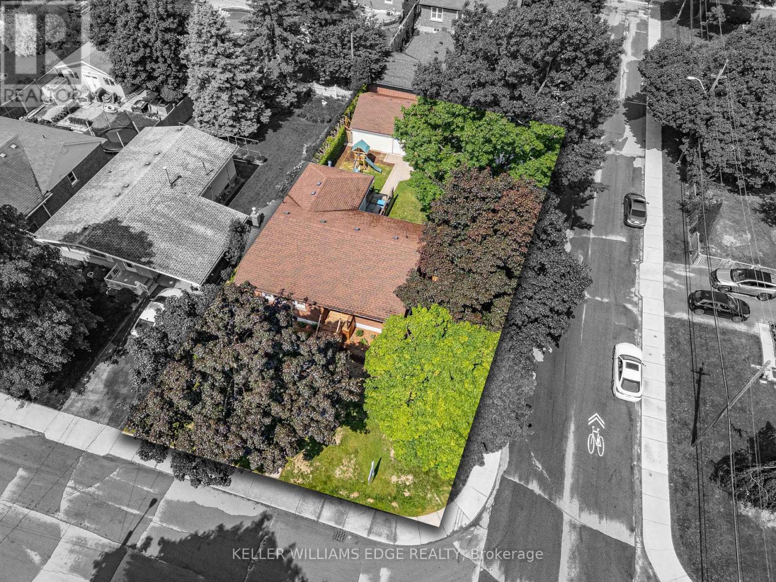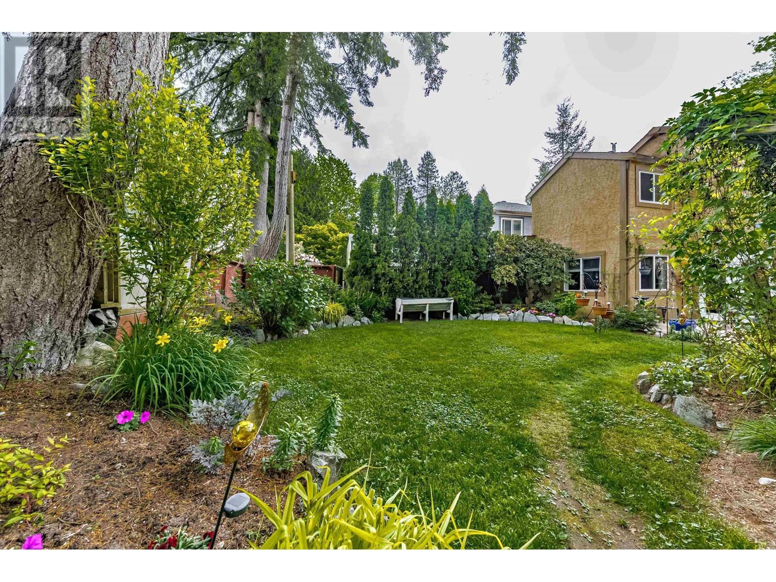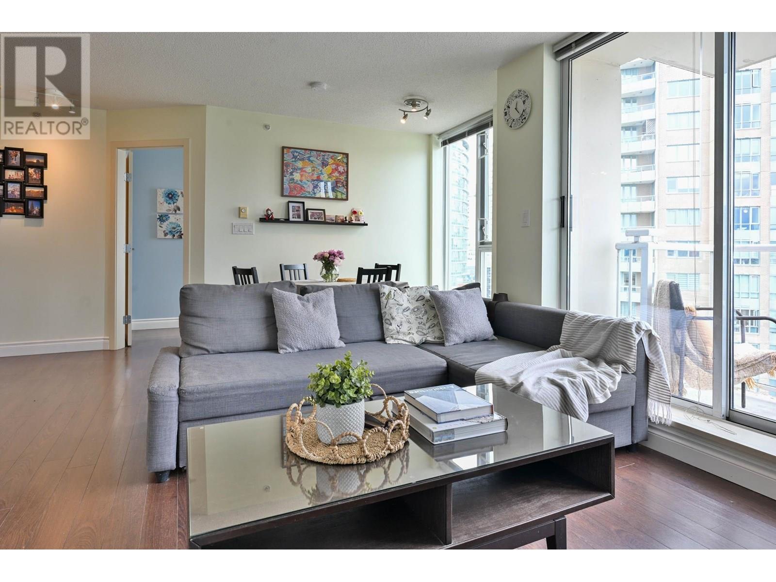165 Trentside Lane
Quinte West, Ontario
"PRIME WATERFRONT - Start living the dream" Discover your own piece of paradise with this beautiful waterfront property! Breathtaking views are yours to behold everyday of the year. situated on one of the wider parts of Trent River, you feel like you're on the lake. Tucked off Trentside Lane, this detached 5 bedroom home offers the perfect blend of tranquility and convenience. On the main and upper floor of this home, you'll find bright and spacious layouts with two full kitchens and two fully functional living spaces your family will enjoy for years to come. Outside, is an entertainer's dream, complete with a huge wrap around deck, covered porches, a beach, a private dock for your boat, a fire pit perfect for relaxing or hosting gatherings and yes, your very own western saloon. Frankford is the perfect little tourist trap! The homeowner rented the upper level each summer as a vacation rental. Steps to the hiking trails, 10 minutes to the 401, 10 min to Trenton, 25 min to Belleville, close to Sand Banks and an hour and a half from GTA. (id:60626)
RE/MAX Hallmark Realty Ltd.
44 Hanton Crescent
Caledon, Ontario
Welcome to 44 Hanton Cres in the heart of the desirable South Bolton Community. This beautifully maintained 3 Bedroom/3 Bathroom home offers a bright and spacious layout, ideal for families starting off or downsizers. Attached by the garage on one side and one wall on the other side, it includes access to the backyard through the garage. Featuring a Modern Kitchen with a walk-in pantry, walk-out to a fully fenced backyard, + a cozy family room. Located on a quiet family-friendly Crescent close to schools, parks, shopping + transit. Just move in and enjoy all that Bolton has to offer! (id:60626)
RE/MAX Noblecorp Real Estate
51 Mcintosh Drive
Delhi, Ontario
Welcome to 51 McIntosh Drive! This all-brick and stone exterior bungalow includes 1807 sq ft of interior main floor living space. Entertain in style or simply unwind on the covered composite deck that spans the entire back of the house, accessible through patio doors from both the Livingroom and primary bedroom. This 2-bedroom, 2-bathroom home boasts an open concept kitchen, dining, and living area, seamlessly blending functionality with style. The kitchen is a chef's dream, featuring quartz counters, island, and backsplash, elevating every culinary experience. Retreat to the primary bedroom oasis, complete with a huge walk-in closet and ensuite offering a tiled shower and separate tub, perfect for unwinding after a long day. Convenience meets luxury with a 2-car attached garage equipped with automatic doors and hot/cold water taps. This show stopping home also offers two driveway spaces, ensuring ample parking for guests. Situated in the picturesque Town of Delhi, Norfolk County, this residence is the epitome of modern living. Don't miss your chance to experience the height of comfort and sophistication—schedule your viewing today and make your dream home a reality! (id:60626)
RE/MAX Erie Shores Realty Inc. Brokerage
301 2233 156 Street
Surrey, British Columbia
Introducing Kingsgate, a modern 4-storey mixed-use development located in the heart of South Surrey's vibrant King George Corridor. This exclusive collection of 34 thoughtfully designed condominiums offers spacious one to three-bedroom layouts, including flexible lock-off units, with interiors featuring premium finishes, Fisher & Paykel appliances, quartz countertops, and central air conditioning. Residents enjoy access to a fitness centre, yoga studio, social lounge, and secure underground parking. With retail at street level, scenic balconies, and proximity to shops, parks, schools, and transit, Kingsgate blends convenience, comfort, and contemporary living-starting from just $559,900. Completion is set for 2026. (id:60626)
Royal LePage Global Force Realty
59 - 2080 Leanne Boulevard
Mississauga, Ontario
Don't miss this opportunity to own this 1500 sq. ft. home. Walk to mall, grocery, parks & schools. Minutes to QEW and Clarkson GO station. (id:60626)
Sutton Group Realty Systems Inc.
23 5515 199a Street
Langley, British Columbia
Discover your dream home with nearly 1500 sqft of luxurious living space. This modern 3-bedroom, 3-bathroom townhouse in the heart of Langley features an open-concept floor plan, high-quality finishes, and stylish contemporary color schemes. The spacious dining area, adorned with a custom diamond-style mirror and chandelier, makes every meal a delight. The kitchen is a chef's paradise with a smart refrigerator and gas range, inspiring culinary creativity. Enjoy your private rooftop patio with a gas connection for BBQs, ideal for entertaining and soaking in the scenic mountain views. Additional amenities include air conditioning and a tandem garage with ample storage. Conveniently located just minutes from Willowbrook Mall, restaurants, schools, transit, and more. (id:60626)
Sutton Premier Realty
3938 Tile Yard Road
Enniskillen, Ontario
This two-acre country property with a one-owner Brick Bungalow home is a ten-minute walk into the town of Petrolia or a two-minute drive. The asphalt/cement driveway leads to this 3-bedroom home with a one-car garage and an insulated 23'6" x 9'6" work area with opportunities for various hobbies or workshop possibilities. One-half of the basement is finished with a brick gas fireplace to keep you comfortable while watching a movie or your favorite sport in the winter or central air conditioning in the summer. The other half of the basement could easily make way for a hobby room and a bathroom. This well-maintained home was built in 1985 to R2000 specs. Main floor laundry facilities. New roof Oct 2019.Separate from the house is a new 20' x 12' wooden shed with lots of storage room with a 9' garage door. Perfect for golfers to store their golf cart, as this home is only a short distance to Kingswell Glen Golf Club. A Lumon's retractable glass wall sunroom was added to the surrounding deck and patios, providing many open spaces for summer barbeques and entertaining. For cooler evenings, close the retractable glass wall to extend your outdoor living. The Town of Petrolia has something to offer for everyone in your family. It is a vibrant and growing community nestled in central Lambton County. It is home to the Victoria Playhouse, Petrolia Discovery, Petrolia Farmer's Market, Arena, Golf Course, CEE hospital, YMCA community Centre and much more! It is a 25-minute drive to Sarnia and a 1-hour drive to London. This quiet and private country property provides beautiful sunrises and equally magnificent sunsets with plenty of wildlife visits in between. (id:60626)
Comfree
817 - 1 Bedford Road
Toronto, Ontario
Welcome to Suite 817 at One Bedford - a sought-after address in the vibrant Annex and Yorkville neighbourhoods. This 1-bedroom + den offers comfortable, city living in one of Toronto's most convenient locations. Designed for everyday ease, the suite features 9-foot ceilings, hardwood floors, and a full-sized east-facing balcony overlooking a quiet interior courtyard- perfect for morning coffee or relaxing evenings. The open-concept kitchen includes integrated appliances and a practical breakfast island that flows into the living and den areas. The living room opens directly onto the balcony, while the den provides an ideal space for a home office, study area, reading nook or even a dining area. Includes 1 underground parking space and 1 locker for added convenience. One Bedford is a well-managed, full-service building with a concierge team that truly knows its residents. Enjoy amenities such as a saltwater pool, hot tub, fitness and yoga studios, steam rooms, saunas, party and meeting rooms, community terrace, guest suites, visitor parking and more. With Starbucks attached and the St. George subway station just steps away, commuting and errands are easy. Walk to the University of Toronto, the Royal Ontario Museum, cultural institutions, cafés, restaurants, grocery stores, and the upscale boutiques of Yorkville. This is elevated city living in one of Toronto's most prestigious buildings, surrounded by everything that makes the downtown lifestyle exceptional. Please see the virtual tour and more photos at the link provided. (id:60626)
Bosley Real Estate Ltd.
70 Blackburn Drive
Brantford, Ontario
Welcome home to the popular West Brant community where this "White Oak" model is located close to parks, walking trails and schools! Offering 4 bedrooms, 2.5 bathrooms and a double car garage, this home offers a classic floor plan with large principle rooms and loads of space to spread out and enjoy. This model is known for the large windows and bright spaces, with large principle rooms that flow seamlessly from one another. Located at the front of the home is a large formal dining room that can also be utilized as a secondary formal living space. The back of the home offers a large open concept space featuring a family room, dinette space and large kitchen with ample cabinet and counter space. With sliding patio doors that lead out to your large, fenced backyard, this space is perfect for indoor/outdoor entertaining during warm summer months. Enjoy a separate mud room area with backyard access, powder room, storage and garage entry - the kids never have to walk through the living spaces with their shoes after coming in from outside play! Make your way up the grand staircase, highlighted with bright windows that cascade in pools of natural light. The second level is practically laid out with 4 large bedrooms, 2 full bathrooms and bedroom-level laundry. Never carry a laundry basket down the stairs again! The primary suite is generous in size and offers a large walk-in closet and ensuite retreat with a soaker tub. Three additional bedrooms provide comfort and convenience for your large or growing family, with a full bathroom designated to them! If more space is what you need then this home has it. An unfinished basement with a rough-in bathroom allows you to add your own personal touches. Located at the edge of West Brant with easy access to Veterans Memorial Parkway to make your way around the city! (id:60626)
Revel Realty Inc.
2 West 22nd Street
Hamilton, Ontario
Nestled in the highly sought-after West Mountain neighborhood, this charming 3-bedroom bungalow offers both comfort and investment potential. Bright living room, newer kitchen with huge eating area & updated 4pce bath. A separate entrance leads to a recently renovated 1-bedroom in-law suite, ideal for multigenerational living, while the corner lot provides privacy and flexibility. The detached double garage presents exciting possibilities for an Accessory Dwelling Unit (ADU)creating even more value! Conveniently located within walking distance to Chedoke Elementary School, Colquhoun Park, and public transportation, and just a short drive to the Westcliffe Mall, Churches, and Chedoke Twin Pad Arena, this home offers unbeatable accessibility, with easy commuter access to The Linc and major highways. Don't miss your chance to own this incredible property whether for your dream lifestyle or a smart investment opportunity! (id:60626)
Keller Williams Edge Realty
11956 214 Street
Maple Ridge, British Columbia
Beautifully updated! A must see with updated kitchen, bathrooms flooring, paint, windows and updated furnace and on demand hot water. This home offers 3 Bedroom, 2 Bathrooms and a patio/backyard lovers paradise. Bright West facing yard with a workshop tucked away to make sure your yard is always looking perfect. This home is nestled into a side street of Maple Ridge in a delightful subdivision meant for those who like their privacy with a cul-de-sac type feel. This home features a real wood fireplace for cozy winter enjoyment. Very functional layout with 3 bedrooms upstairs, powder room on the main and a outdoor space filled with the chatter of birds. Close to transit, schools and a short jaunt to amenities and shopping. (id:60626)
RE/MAX Lifestyles Realty
1804 550 Taylor Street
Vancouver, British Columbia
Say hello to beautiful Vancouver views in serene and private surroundings. Perched above the bustling street you will find a bright and versatile 2 bedroom and den corner unit waiting for its new family. This thoughtful layout includes open kitchen, in-suite laundry, two bathrooms and a storage/flex room that could be another home office. This pet friendly building has a gym, amenity room, outdoor patio with play area, parking and additional storage locker. Steps to the seawall, Costco, T&T, restaurants, parks, schools and concert/sporting venues (World cup next year!) this location boasts a 99 walkscore and only steps to the train and bus routes. Come and check out this super property and see for yourself. (id:60626)
Sutton Group-West Coast Realty


