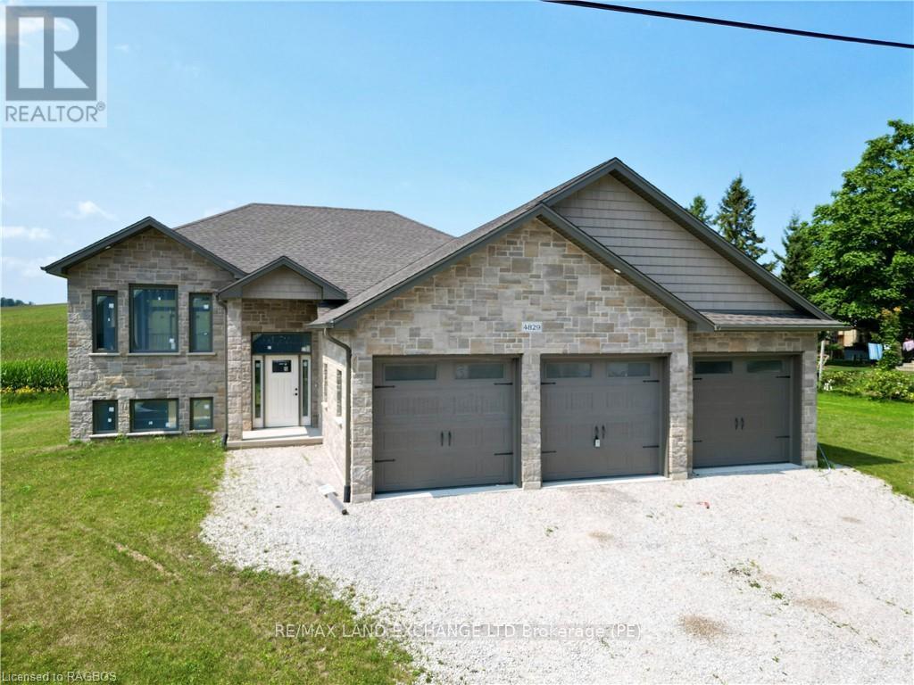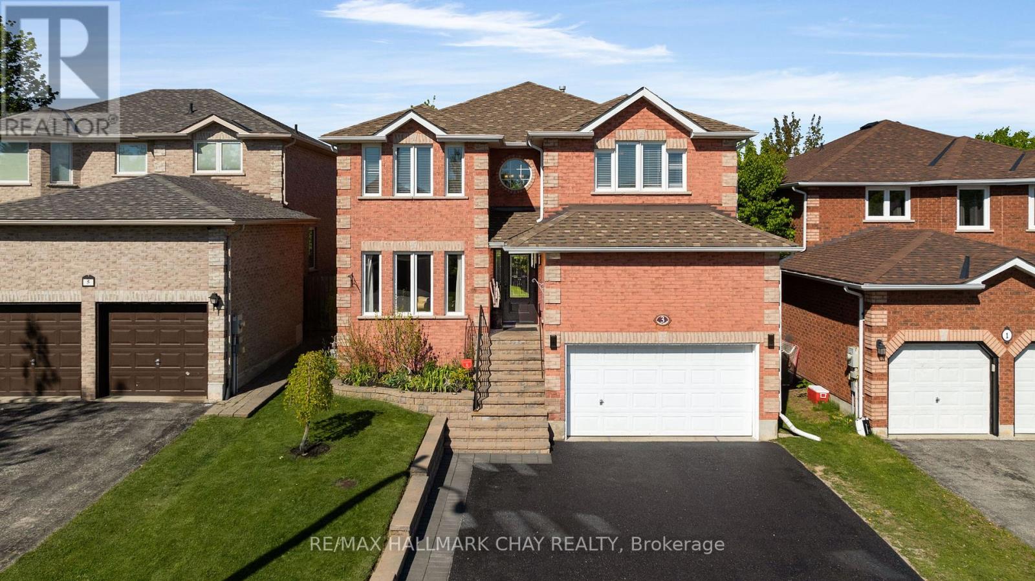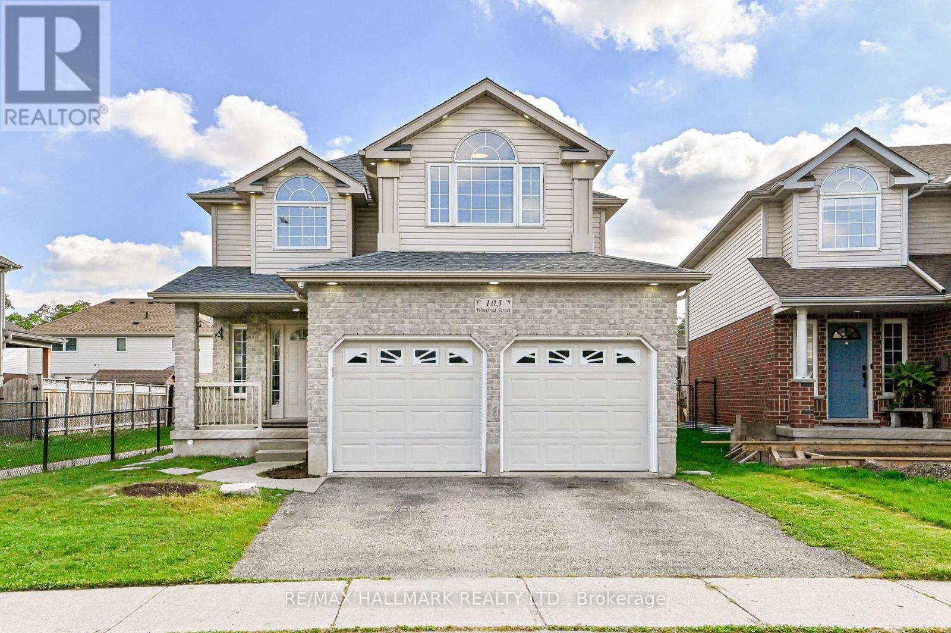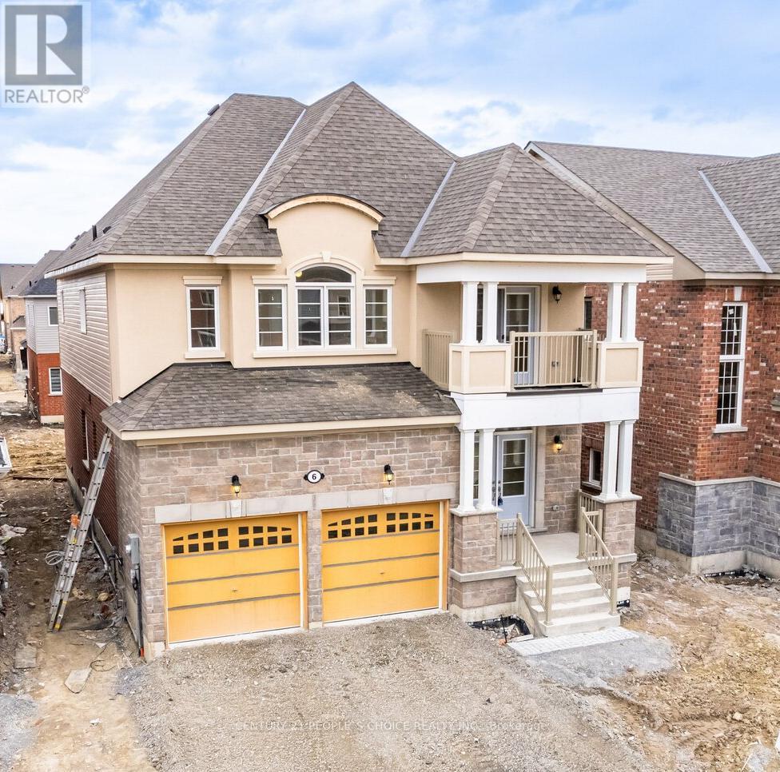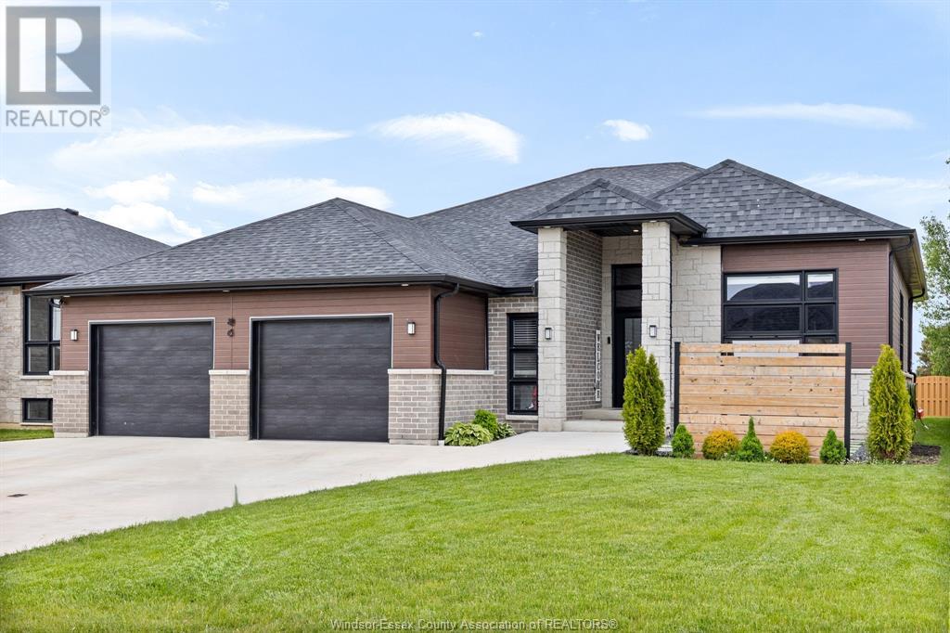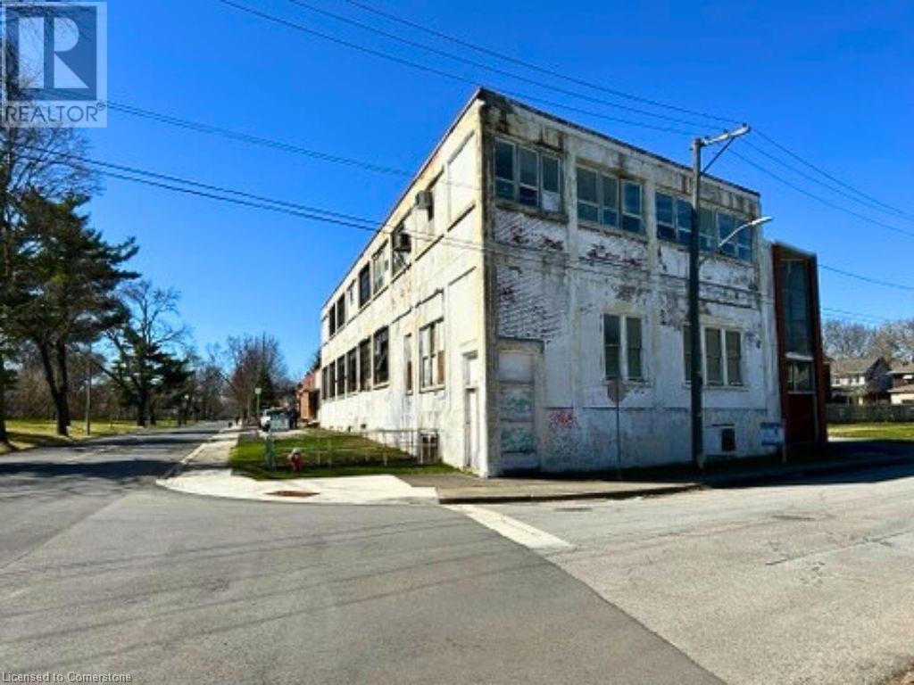4829 Bruce Road 3
Saugeen Shores, Ontario
The 1325 sqft raised bungalow with finished walkout basement and 3 car garage in Burgoyne at 4829 Bruce Rd 3, is complete; and available for immediate occupancy. This home has 2 + 2 bedrooms and 3 full baths. Standard features include hardwood & ceramic flooring throughout the main floor, solid wood staircase, Quartz kitchen counters, 2 gas fireplaces; ashpalt drive, sodded yard and more. Added bonus this one comes with 6 appliances and window coverings. HST is included in the list price provided the Buyer qualifies for the rebate and assigns it to the Builder on closing. Prices subject to change without notice. (id:60626)
RE/MAX Land Exchange Ltd.
3 Meyer Avenue
Barrie, Ontario
Do you have a BIG family? Big families, busy families - need BIG kitchens, BIG bedrooms, BIG rec rooms. Take at look at 3 Meyer Avenue in this family centric community of North East Barrie for all this and more! Over 3,000 sq.ft. of finished living space throughout the main floor, upper level and full finished lower level, offering five bedrooms, four baths and convenience of main floor family room, office and laundry with garage entry. The curb appeal of this property is outstanding leading you from the front porch into the grand foyer with 17' ceiling open to the second storey. Spacious living room and dining room for ease of entertaining. Main floor office space suitable for home business, study zone, craft centre, media room. Step into this functional main floor layout to the spectacular remodeled kitchen that is bright with natural light showcasing granite countertops, s/s appliances, fantastic prep area and sink on the large centre island, an abundance of cabinets and storage, as well as a casual eating area and a sliding door walk out to rear yard deck. A separate beverage station is at your finger tips for grabbing a quick cold drink or a coffee. Entertaining is a breeze with the family room open to the kitchen that features a gas fireplace to enjoy on a cool evening. Attention to detail in both function and design continues to the upper level where you will find the primary suite with walk in closet and private ensuite. Three additional bedrooms and a main bath complete this level. Extend your functional living space to the full finished lower level - large rec room (roughed-in fireplace) and an additional bedroom. This home also offers an abundance of storage space. Oversized tiered deck in the fully fenced, landscaped rear yard is a perfect spot to enjoy a summer afternoon or an al fresco meal with family and friends. Double car garage with inside entry and private driveway. Easy access to key amenities and commuter routes. Welcome Home (id:60626)
RE/MAX Hallmark Chay Realty
103 Winifred Street
Kitchener, Ontario
Welcome to a Highly Sought after and Desireable and Quiet Neighbourhood of Kitchener, A Detached 2 Storey 3 +1 Bedroom with Double Garage . Close to all Amenities HWY 401 Less than 5 Minutes, Shopping, High Ceiling Foyer. Legal Finished Basement and Separate Entrance with Kitchen and Bedroom Can Generate Rental income it was Rented for $1,500 per month. The main floor features open Concept with Hardwood floor updated Kitchen , Granite Counter Top. Pot lights inside and outside. Breakfast Area walk out to Back Yard. Main floor rented Tenant can stay or leave with 60 days notice. (id:60626)
RE/MAX Hallmark Realty Ltd.
179 Applewood Street
Plattsville, Ontario
BRAND NEW and ready for quick possession! Welcome to 179 Applewood Street, located in Plattsville's most desirable location. Built by Claysam Homes, this popular floorplan features over 1900sqft of open concept living space and is situated on a quiet street and on a spacious 50 ft lot. Enjoy entertaining friends and family in your main floor living space. Upstairs features 3 generous bedrooms, including a massive Primary suite, as well as a large upstairs living room. The Birkdale 2 is an extremely popular floor plan has a full double car garage with ample storage and room for 2 vehicles. This home is conveniently located only minutes away from parks, trails, school and recreation center. Don’t miss your opportunity to view this spectacular home! (id:60626)
Peak Realty Ltd.
19 Dunsany Crescent
Toronto, Ontario
Welcome to this superb family home located in a convenient desirable location in the North Etobicoke area. This semi detached backsplit has over 2500 square feet of living space. It has 3 bedrooms on the 2nd floor, 1 bedroom on the main floor which can also be used as an office plus 2 more bedrooms in the basement. It also has a large family/rec room which is great for entertaining guests. The main floor living room has a huge picturesque window that steps down to the grand dining room area. The family sized kitchen was previously upgraded with granite countertops, stainless steal appliances and a kitchen island breakfast bar. The kitchen overlooks a very spacious backyard which is great for BBQ's with family and friends. It also includes a new 13 x12 foot shed that is approximately 10 feet high. Perfect for storage. It is steps to schools, shops, grocery, transit, parks and close to main highway. This home is great for a large family so come take a look and make it your own. (id:60626)
Ipro Realty Ltd.
3923 Piercy Rd
Courtenay, British Columbia
2 Homes on 5.82 acres. Larger 2 story home is approximately 2500 sq ft with 3 bedrooms/2 bathrooms, 2 kitchens. The 2nd home is approximately 1460 sq ft a rancher on electric furnace for heat with 3 bedrooms with a garage. Detached shop 36x19 wired, with a storage shed and barn area. 2 septic systems, one drilled well servicing both homes and an extra shallow well not in use. Currently main home on woodstove heat only up top as the oil furnace was removed and rancher is heated with an electric furnace. Used to be a horse property with 3/4 of the property is pasture the rest treed. Both homes need your sweat equity with unfinished renovations and maintenance needed. For the right person with means and skill there is a lot of value here. RU-8 zoned not in the ALR. Priced well below the assessment of $1,278,000.00 to allow for these Items and Infrastructure to be addressed. Bank foreclosure Schedule A to accompany all offers and subject to court approval. This property is being sold ''as is where Is'' Buyers to do their own due diligence. (id:60626)
Royal LePage-Comox Valley (Cv)
82 15235 Sitka Drive
Surrey, British Columbia
Family friendly Wood & Water community in Surrey's Desirable Fleetwood neighbourhood. This property features 3 Bed plus a very nice flex room 3 bath, Double Garage & Patio. The lower floor features a flex room with half bath room. Main floor kitchen opens to the dining and living room with the access to the sunny south east facing deck. Upstairs you will find 3 good size bedrooms and 2 full bathrooms. A Club house featuring a fitness gym, play area and party room. Do not missed out this ideal place to live in. Showing by Appointment only. (id:60626)
Srs Panorama Realty
6 Grieve Avenue
Georgina, Ontario
Newly Built Detached Home featuring 4-bedroom plus den, 4-bathroom, offers 2735 sq. ft. as per builder floor plan, it is ideally located just off the highway. all amenities are within 10 min drive. The main floor versatile den can be used as 5th bedroom, perfect for a home office or a peaceful retreat for elders in family. The open-concept kitchen along with generously sized rooms throughout, makes it ideal for both family living and entertaining. Separate living and family rooms. The home is equipped with all-new stainless steel kitchen appliances and a 27' stacked laundry on 2nd floor with laundry tub. The spacious master bedroom is complemented by large "His and Hers" walk-in closets and a luxurious 5-piece ensuite. The walkin closet is almost a sixe of regular bedroom. The second bedroom also boasts an 4 pc ensuite and direct access to a private balcony with double door entry, making is another prime bedroom option. With motivated sellers eager to close, this is your chance to secure a move-in-ready home at an unbeatable price. Double car garage will give four car parking space. Heat recovery system will save energy all year round. 200AMP electric panel will make your future finished basement plans or EV charging easy. (id:60626)
Century 21 People's Choice Realty Inc.
6 Woodland
Kingsville, Ontario
Welcome to 6 Woodland in Kingsville! This newer home offers 5 spacious bedrooms and 3 elegant bathrooms, all featuring high-end finishes. Solid engineered hardwood flooring runs throughout, paired perfectly with sleek quartz countertops. The main floor includes convenient laundry and a luxurious master suite complete with a walk-in closet and spa-like 5-piece bath, featuring a soaker tub, dual vanities, and a large walk-in shower. A fully finished basement boasts a second kitchen, ideal for entertaining or in-law potential. Absolutely turnkey, nothing left to do but move in and enjoy! (id:60626)
Royal LePage Binder Real Estate
5059 Palmer Avenue
Niagara Falls, Ontario
Solid block building with reinforced concrete floors, Zoned R2 (mixed use) and ready for a conversion to something awesome ie. Industrial chic lofts, B&B, gallery. Great ceiling height on all three floors, 14 feet on the main, 9 feet in the basement, 12 feet on the second floor. 12 foot truck loading door. Approx. 18,000 sq feet counting all three levels (including the basement). Close to Niagara’s bustling tourist hub and the river. Sold “ as is where is”. (id:60626)
City Brokerage
1254 Leslie Drive
Innisfil, Ontario
Welcome to 1254 Leslie Drive, a truly special home where space, style, and setting come together in one of Alcona's most desirable pockets. This rarely offered 3-storey detached home offers nearly 3,500 square feet of versatile living space and yes, there are levels to this! From the moment you walk in, the soaring vaulted ceilings in the great room make a bold first impression, flooding the main floor with natural light and creating an open, welcoming atmosphere that's perfect for both entertaining and everyday living.The massive upper loft spans almost 1,000 square feet and is full of potential. Large enough to add an additional bedroom and a washroom, or customize it as a dream home office, gym, playroom, or media lounge. With five spacious bedrooms and three full bathrooms already in place, this home is perfect for large or multi-generational families who need space that adapts to their lifestyle.The kitchen is as functional as it is stylish, with generous counter space, ample cabinetry, and direct access to a private backyard oasis. Out back, enjoy serene views with no neighbours behind. A treed backdrop that gives this home a true sense of privacy and calm. Additional features include a double garage, wide driveway, central air conditioning (2021), high-efficiency gas furnace (2014), central vacuum rough-in, and a practical layout that just makes sense. Located minutes from top-rated schools, beaches, parks, shopping, and commuter routes, this home is as convenient as it is comfortable.1254 Leslie Drive is more than a home it's a statement. A rare find combined with a great layout, loads of space, and a premium private lot in a family-friendly neighbourhood make this a standout opportunity you wont want to miss. (id:60626)
Revel Realty Inc.
Lot 23 Linkway Boulevard
London, Ontario
NOW SELLING IN RIVERBEND! Everton Homes presents The Belle with luxurious finishes and over 1800sf of living space! This 3 bedroom, 2.5 bath home will be ready for you to enjoy in this sought after Eagle Ridge community in Riverbend. Primary bedroom with spa like ensuite & walk-in closet, 2 additional bedrooms, open concept main floor design, plus options for a finished lower level with a separate entrance for in-law capability or home business or an option for a den / office for those who work from home. Don't miss this opportunity to construct your dream home with a reputable builder with 15 years experience! Located in a beautiful neighbourhood surrounded by trails, top school district and countless amenities! (id:60626)
Century 21 First Canadian Corp

