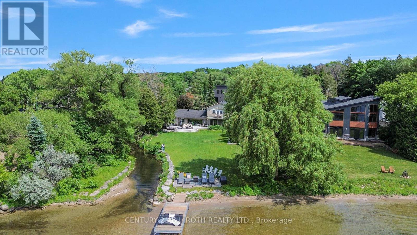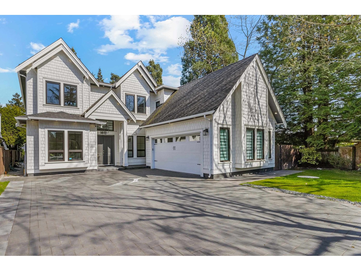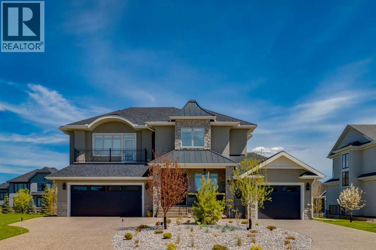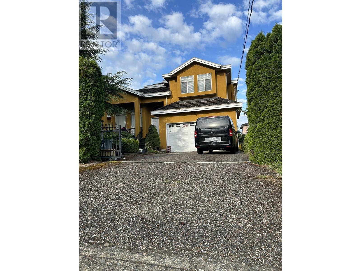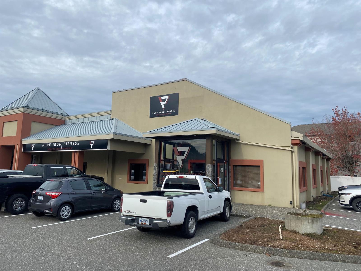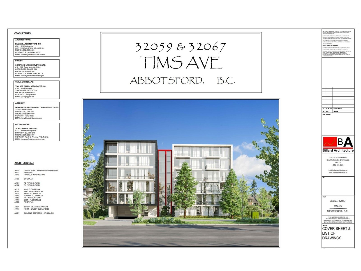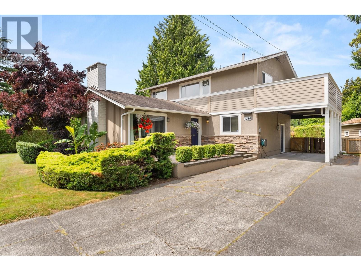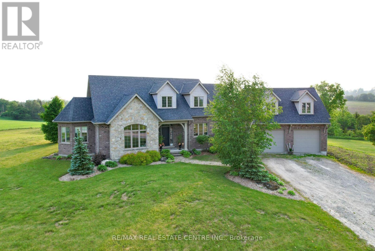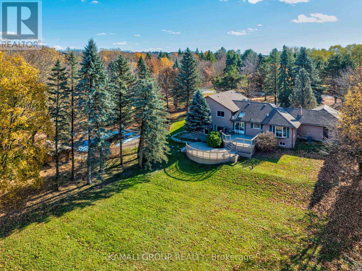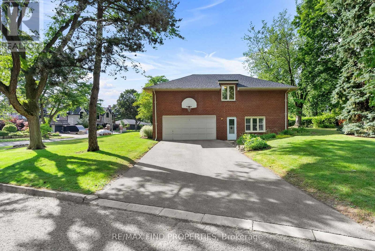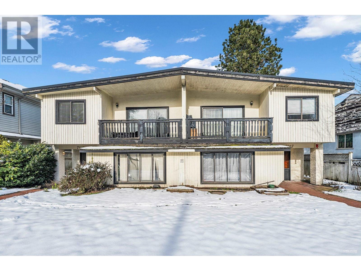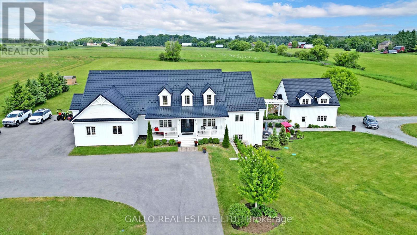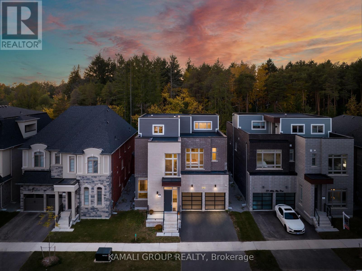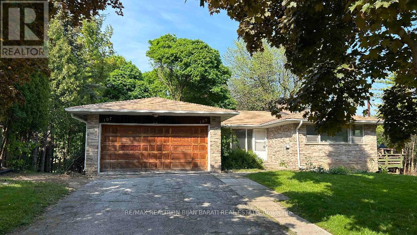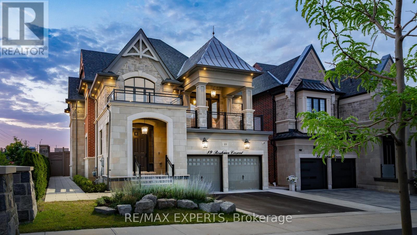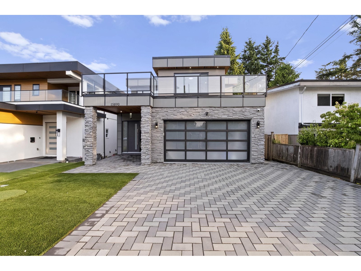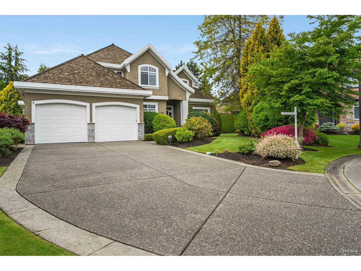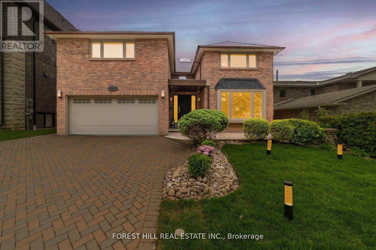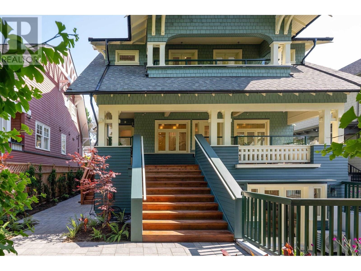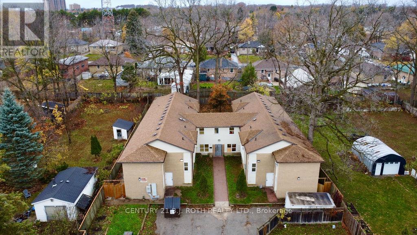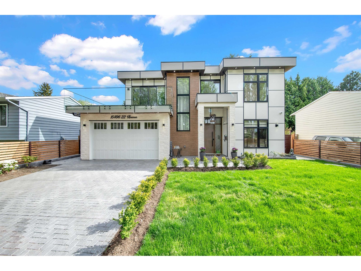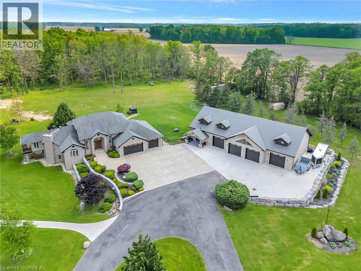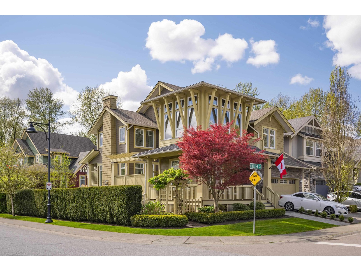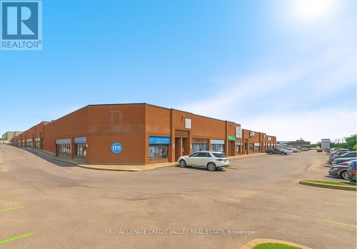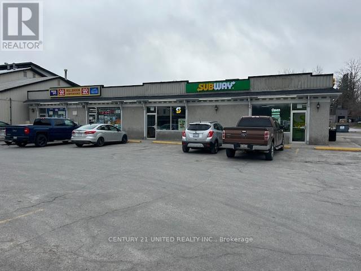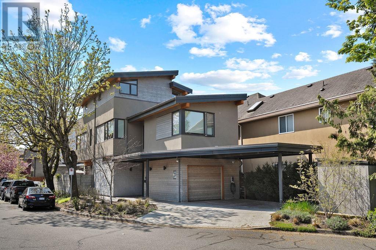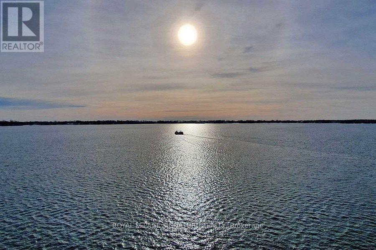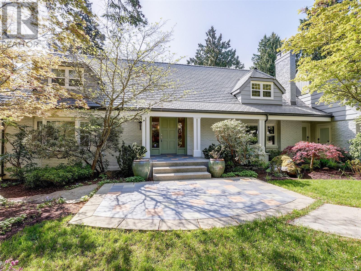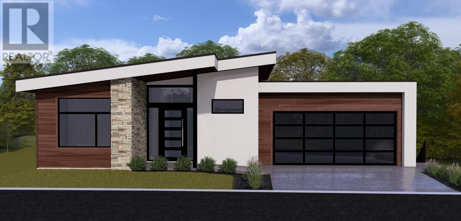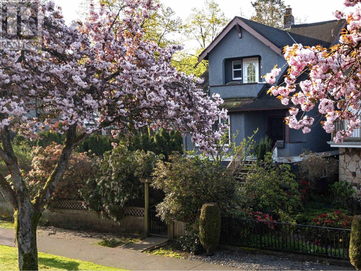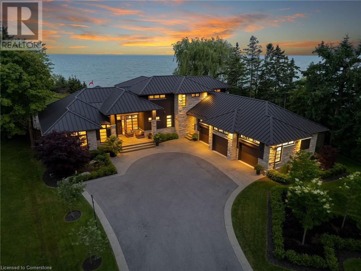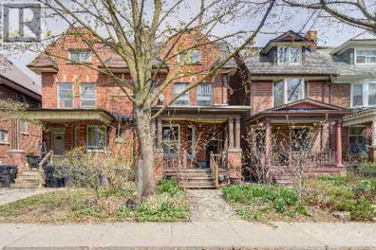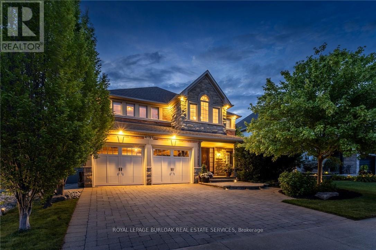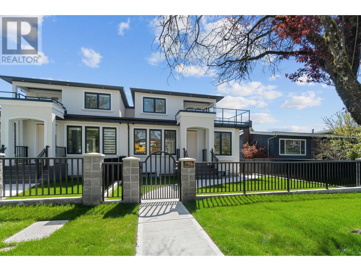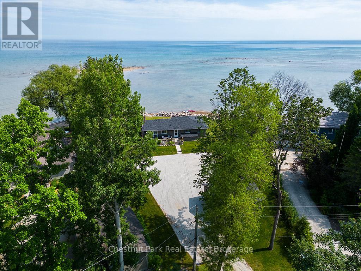58 White Oaks Road
Barrie, Ontario
Welcome to a truly one of a kind opportunity to own a prime piece of waterfront real estate nestled along the sandy shores of Kempenfelt Bay. This large corner lot offers the perfect blend of natural beauty and urban convenience, with a very unique setting thats offers both private and panoramic views. Surrounded by 24 feet of direct water front, and over 250ft of creek that flows alongside the property creating an incredibly expansive waterfront experience. Whether you're watching the water glisten from your private dock, or soaking in the vibrant hues of a sunset over the city skyline, the views here are nothing short of spectacular. Inside, you'll find over 3,300 sq ft of bright open-concept living space, 4 spacious bedrooms, 3 bath and prime canvas ready to be transformed into your custom-designed lakeside oasis. The layout, lot size, and location combine to offer unmatched potential for both everyday living and unforgettable entertaining. Perfectly positioned in a sought-after South Shore, in the heart of Minet's Point, you're steps from the beach, walking trails, bike trails, and convenient urban amenities . Enjoy front-row seats to Barrie's iconic waterfront events, including air shows, fireworks, and city celebrations all from your own backyard. This is more than just a home; its a lifestyle. With sunset vistas, cityscape charm, and unmatched waterfront access, this property delivers the best of both worlds and it is waiting for you. (id:60626)
Century 21 B.j. Roth Realty Ltd.
1612 142 Street
Surrey, British Columbia
Discover refined living in this custom-built, 6-bed, 5-bath home in prestigious Ocean Bluff, South Surrey. Just 1 block from Bayridge Elementary and in the Semiahmoo Secondary catchment (IB program), it's a 15-minute walk to White Rock Beach. Soaring 12' ceilings enhance the open layout, with two gourmet kitchens on the main-perfect for family and entertaining-and a third in the 2-bed legal suite, generating $2,200/month. High-efficiency furnace and AC ensure year-round comfort. Double garage plus parking for 6 more. Steps to trails, parks, schools, rec centres, and more. Luxury, location, and lifestyle-all in one. OPEN HOUSE SUN MAY 4TH 2 TO 4 PM (id:60626)
RE/MAX Blueprint
70 Governors Road E
Paris, Ontario
This incredible 57+-acre slice of paradise is more than just a property—it's a retreat into nature’s beauty. Rolling hills and valleys are interwoven with trails, offering a true paradise for outdoor enthusiasts. Fairchild Creek winds its way through the land, offering an idyllic setting for relaxation and recreation. Explore the landscape on foot, hunt, ride ATVS or off-road vehicles, or simply enjoy the peace and serenity. Step onto the deck to greet magical sunrises and unwind with breathtaking sunsets. With ample space and privacy, this property is ideal for large or extended families seeking room to grow and enjoy life together. The move-in ready home features over 3,800 sq. ft. of finished living space, incl 5 spacious bedrooms, office space, and 3 full baths. The open-concept kitchen and main living area are perfect for modern living. The primary bedroom boasts an oversized walk-in closet and a 4-piece ensuite. Wood stoves at each end of the home add a cozy touch of country charm, complemented by a geothermal heating and cooling system for efficient, sustainable warmth and comfort year-round. A finished walk-out lower level adds even more versatile living space. An oversized 3-car garage offers extra storage and ample parking. Need space for hobbies or projects? The 3,200 sq. ft. insulated and heated workshop is a dream come true. Featuring 3 oversized garage doors, 14-foot ceilings, and a built-in loft, this space is perfect for collectors, fabricators, or anyone needing a large, organized workspace. There’s room for vehicles, tractors & all your toys. Adding to its appeal, approximately 25 acres of woodlot include around 1,200 blue spruce and 150 oak trees, showcasing a commitment to sustainability and natural beauty. Whether seeking a private retreat, recreational playground, or family paradise, this property offers peace, adventure, and endless possibilities. Centrally located just minutes from St. George, Paris, Brantford, and Ancaster (id:60626)
Royal LePage Burloak Real Estate Services
41 Damkar Drive
Rural Rocky View County, Alberta
Masterfully executed in a transitional design style, this exquisite Family Home showcases nearly 5,500 sf of impeccable luxury defined by unparalleled craftsmanship and the highest quality of finishes throughout, including an ELEVATOR for easy accessibility to all three floors. The exterior architecture exudes a timeless appeal from the peaked rooflines to the "eyebrow" detailing to the rich stone accents, incredible window designs, a front veranda & upper balcony, and a striking "piece de resistance" front door. The beautifully landscaped front and back gardens impress with perfectly manicured flower beds, and a textural mélange of shrubs and trees. The home's layout is outstanding, while the interior design elements leave a lasting impression on the most discerning "eye for design". The main floor boasts soaring ceiling heights with coffered detailing, impressive, large windows flooding the interior with streams of natural light, custom millwork designs, beautiful, wide-plank hardwood floors, timeless floor and backsplash tile designs, and last but not least, exquisite "Schonbek" chandeliers. The grand, light-filled great room features a magnificent fireplace. It is open to the decadent kitchen and an elegant dining room perfectly suited to hosting dinner parties for family and friends. The front study offers complete privacy and leads to a unique "plant sunroom". The custom-designed kitchen is a chef's dream featuring high-end appliances, ample storage with pullout units, a gigantic center island, timeless quartz countertops, a coveted "Hammersmith" range hood, and last but not least, an impressive chevron pattern backsplash design executed with the utmost precision. Beautifully custom-designed stairs ascend to the upper level complete with three bedrooms and a bonus room, perfectly suited for the children's play area, a TV/games room, or a study room. The master suite is a luxurious retreat complete with wool carpeting, a showpiece chandelier, its own West-facin g balcony and a lavish spa-like ensuite and "dressing room" - a fashionista's dream. Each of the children's bedrooms offers its own chic ensuite bath. The lower level is a true "entertaining haven" featuring a family/TV room that opens onto a private patio area, a wet bar complete with custom furniture-piece units, a wine room, three additional bedrooms, one of which being designated as an exercise room, a full bathroom and a large storage/cold room area. The double and single garage spaces are heated. The single garage is complete with 220 V wiring to allow for an EV charging station. The monthly HOA fees include front yard maintenance, including weekly mowing/trimming; weekly curbside garbage/recycling pickup; snow removal on the streets, sidewalks, pathways & the central plaza; maintenance of the central plaza, cascading ponds, outdoor kitchen, and playgrounds. Please refer to the community website for a wealth of information. MUST BE SEEN! (id:60626)
Coldwell Banker Mountain Central
6521 Waltham Avenue
Burnaby, British Columbia
Prime Deer Lake with mountain view. 6 bedrooms + 6 bathroom, high ceilings, granite counters, hardwood floors, crown moulding, radiant heat, top quality. Master ensuite with steam shower. Basement contain a 2 bedrooms accommodations. Central location, close to school, Highgate & Metrotown. (id:60626)
Amex Broadway West Realty
1 5725 Vedder Road, Garrison Crossing
Chilliwack, British Columbia
Prime Retail Unit located in one of the busiest plazas in the heart of Sardis, Chilliwack. This 3,675 Sq.Ft. Commercial Unit features beautiful vaulted ceilings, has been set up as a restaurant in the past and would suit one well with how populated this area is. Currently set up as a fitness center. Join Big Box Outlet Store, Dairy Queen, Anytime Fitness, Hair Salons and more! Located in an excellent location with great street exposure and tons of parking. C2 zoning allows for general commercial, indoor recreation, school, and more. Contact for details! * PREC - Personal Real Estate Corporation (id:60626)
Advantage Property Management
27 Morton Line
Cavan Monaghan, Ontario
Luxury, privacy & breathtaking views! This 2023-built custom estate sits on 8.93 acres of rolling hills, creeks, and mature trees. With a total of 6,683 square feet of finished living space (per floor plans), this home is packed with high-end features. The great room stuns with 18-ft ceilings, a floor-to-ceiling 84" fireplace, and massive windows offering panoramic elevated views in all directions. The chefs kitchen boasts a 10" island, quartz counters, pro-grade appliances, a walk-in pantry with beverage fridge, and custom plywood cabinetry. To accommodate guests or multi-generational living, the home includes a private in-law suite/loft apartment with a full kitchen, 4-pc bath, separate laundry, and private deck with glass railings. The primary suite is pure luxury with a fireplace, 5-pc spa ensuite with heated floors, walk-in closet with built ins, and private patio access. Upstairs, 3 spacious bedrooms all feature walk-in closets, including one with a private ensuite and the other 2 with a Jack-and-Jill bath. The walkout basement adds even more space, featuring a gym, large rec room, 5th bedroom, full bath, cold cellar, and a private security/panic room. Additional highlights include 9-foot ceilings on the main and lower levels, engineered hardwood & pot lights throughout, a huge wrap-around composite deck with glass railings, fully fenced property with two fire pits & armour stone gardens, 3.5-car insulated garage w/ side-mount openers, & whole-home security system with 5 cameras. All of this is conveniently located just 12 minutes to Costco, 10 minutes to Hwy 407, and 1 hour to Pearson Airport. A rare blend of luxury, privacy & convenience - don't miss it! (id:60626)
Royal LePage Frank Real Estate
32067 Tims Avenue
Abbotsford, British Columbia
DP ready 70-unit condo site in Abbotsford City Centre now available at approx. $78/bsf! Prime location for adding density or purpose-built rental. Strong fit for CMHC programs. Modern design includes a central courtyard, rooftop amenity space, 88 parking & 70 bike stalls. Unit mix: 4 Studio, 38 1-Bed, 20 2-Bed and 8 3-Bed. Must be sold with 32059 Tims Ave (includes 32059 & 32067). Outstanding opportunity in a rapidly growing urban core. (id:60626)
Team 3000 Realty Ltd.
9780 Pinewell Crescent
Richmond, British Columbia
Welcome to this absolutely stunning 14,000+ square ft corner lot in a quiet, well-established neighbourhood. This estate-like property offers impressive frontage and excellent development potential. The home is well cared for and offers 4 bdrms, 2 baths, a private balcony off the primary, and a flexible main floor space perfect for an office or playroom. The main level features a functional layout with seamless access to the expansive yard from multiple sides, making it ideal for entertaining. Tucked away from the bustle, yet just minutes from shopping, transit, and essential amenities, this property offers the perfect balance of convenience and peaceful retreat. A rare find with limitless possibilities - perfect for families or savvy investors. Showings available by appointment only. (id:60626)
RE/MAX Westcoast
293138 8th Line
Amaranth, Ontario
Custom built country estate home on 30 acres of peace, privacy and serenity. Just west of Orangeville with easy access to major highways. Quality materials and workmanship top to bottom. Extensive landscaping, pool. hot tub, pool house and patios. Main floor primary suite with spa style bath, walk in closet and hardwood floors. Chef's delight kitchen with centre island (sink) overlooking front gardens. Lots of counter space for the gourmet. Formal living and dining rooms. Cosy and comfortable family room with propane fireplace overlooking rear grounds and surrounding countryside and walk out to deck overlooking pool. Handy main floor laundry and 2 pce powder room. Access to garage from laundry room. Upper level features two bright sunny bedrooms and 4 piece bath. Lower level offers unique stone fireplace (wood burning) and walkout to patio overlooking pool, hot tub and pool house. In floor heating. Ideal for inlaw suite with separate entrance. So much to offer. Central metering hydro. 2 wells. Shop 26' x 42' with separate driveway - ideal for owner operated home business. Possibility for second dwelling (Township of Amaranth for details) Rogers fibre optics available. This lovingly tended home is owner built and pride of ownership is evident throughout. (id:60626)
RE/MAX Real Estate Centre Inc.
1182 Kingdale Road
Newmarket, Ontario
A Rare Opportunity. Don't Miss This Huge Land With The Well Maintained Side Split Building In One Of The Most Prestigious Neighbourhoods In Newmarket. Also You Have Am Opportunity To Build Your Dream Castle In The Future. Furnace 2022, Appliances 2021, Shingles Roof 2019 And Lots Of Upgrades Done In Recent Years. The Huge Beautiful Backyard, Featuring A Swimming Pool And The Mature Trees Surrounding The Property Offer Privacy And Perfect For Creating Your Own Outdoor Retreat. This Home Offers Both Privacy And Convenience. It's Just Minutes From Parks, The Local Market, Hwy 404 & GO-Transit. (id:60626)
Kamali Group Realty
56 Edenvale Crescent
Toronto, Ontario
A Rare Opportunity in Prestigious Humber Valley Village! First time on the market since 1967. This classic mid-century home was originally a 4-bedroom layout, now converted to 3 bedrooms with a large walk-in closet, plus 3 bathrooms. Fully detached and sitting on a premium 94.10 x 120.00 ft lot on one of Etobicoke's most exclusive crescents, surrounded by custom-built estates and mature trees.Designed by Robert Hanks, chief architect of Home Smith & Co., this well-maintained residence offers approx. 2,663 sq.ft. above grade plus a finished basement with a bedroom and spacious recreation room for a total of 3,886 sq.ft. of living space. Features include formal living and dining rooms, skylights, a custom kitchen with walkout to yard, main floor office, dual entryways, and a professionally landscaped backyard oasis. 6-car parking. Recent updates include new roof and new windows. Gas furnace and central air conditioning included.This home is located in one of the most sought-after family-friendly neighbourhoods in Toronto, known for its quiet tree-lined streets, prestigious golf clubs, and proximity to schools and private academies. Steps to St. Georges Golf & Country Club, Allanhurst Park, Kingsway College School, top-ranked public schools, shopping, upcoming Eglinton Crosstown LRT, Humbertown Plaza, and scenic Humber River trails.Move-in ready with incredible potential to renovate, expand, or build a luxury estate in a truly distinguished setting. click on Virtual tour and enjoy 3d Tour! (id:60626)
RE/MAX Find Properties
7540 No. 2 Road
Richmond, British Columbia
Investor & Builder Alert! Rare opportunity to own a large 10,980 square ft lot (85.8 ft frontage) in central Richmond with huge future development potential-possible 6-8 townhouse units (verify with City). The home offers plenty of space and mortgage helper income, including a 2-bedroom suite with separate entrance rented at $2,500/month, a 1-bedroom suite rented at $1,500/month, plus 2 garages rented at $1,000/month total. Upper level has 3 bedrooms, spacious living/dining areas, and a large covered deck. Circular driveway, big workshops, and extra parking. Located in Blundell Elementary and Richmond Secondary (IB Program) catchments, near shopping, parks, and transit. Live in, rent out, or redevelop - endless options on this prime lot! (id:60626)
Nu Stream Realty Inc.
7015-7017 Elwell Street
Burnaby, British Columbia
Welcome to this side-by-side duplex in the popular Highgate neighborhood. This property offers great development potential, as the City of Burnaby's multi-housing plan allows for up to 6 units. Conveniently located just minutes from Highate Villiage, Bus and Edmonds Skytrain Station. Whether you're looking to invest or develop, this is a rare opportunity in a fast-growing community. (id:60626)
Sutton Centre Realty
7779 Concession 3
Uxbridge, Ontario
STUNNING VIEW OF THE COUNTRYSIDE-SPACIOUS BUNGALOFT WITH 3 CAR GARAGE-FINISHED WALK-OUT BASEMENT WITH IN-LAW APARTMENT-DETACHED GARAGE WITH LOFT-SITUATED ON 10 GENTLY ROLLING ACRES-BEAUTIFUL SUNSETS FROM YOUR FRONT PORCH-BRIGHT & AIRY OPEN CONCEPT LAYOUT-TASTEFULLY DECORATED-DREAM KITCHEN WITH LARGE PANTRY-CENTER ISLAND-B/FAST BAR-S/S APPLIANCES-QUARTZ COUNTERS-WINDOWED EATING AREA OVERLOOKS BACKYARD-GREAT ROOM FEATURES CATHEDRAL CEILING-GAS FIREPLACE-WALK-OUT TO PORCH-STUNNING HARDWOOD FLOORS-4+1 BEDROOMS-4+1 BATHROOMS-2ND FLOOR LOFT-SINK(WET BAR)-2 LAUNDRY ROOMS-METAL ROOF-GENERATOR-WALK-OUT TO PATIO & PERGOLA-PLENTY OF PARKING-DET GAR w/LOFT-ROCK RETAINING WALL-PATIO-PERGOLA-PEACEFUL COUNTRY LIVING-ENJOY ENTERTAINING FAMILY & FRIENDS **EXTRAS** *LAND FARMED FEFLECTS REDUCED TAXES ** MATURE TREES-SPRINKLER SYSTEM(around house)-METAL ROOF-ACCESS TO GARAGE-W/O FROM MBR TO BACK PORCH --KIT WALK-IN PANTRY-LARGE FOYER-BUILT IN FRONT CLOSETS& BENCH-KIT&LAUN IN BSMT-POTLIGHTS; (id:60626)
Gallo Real Estate Ltd.
216 Olive Avenue
Toronto, Ontario
7 Year Luxury Custom Built Home With High End Limestone & Brick Exterior. Spacious Open Concept Floor Plan with High End Finishes. Appx 5000 Sq ft living space, High Ceilings(Library:14 ft, Basement:11 ft & Main 10 ft) Throughout. Entertaining & Functional Kitchen Catering to the Most Exquisite Taste. Newly Installed Interlocking Backyard for outdoor entertaining. Each Bedroom equips with Ensuite Bathroom (Total 7 Washrooms) & Walk-In Closets & Spa-Like Master Ensuite With Large Walk-In Closet. Office with Separate Direct Entry For the owner's ease. Heated Basement & Direct Access to Garage From Basement! **Top-Ranking School: Earl Haig SS**Conveniently Located near School/Park/Finch Subway Station-Meticulously Cared and Maintained Hm By Owner (id:60626)
RE/MAX Excel Realty Ltd.
121 Milky Way Drive
Richmond Hill, Ontario
RAVINE!! RAVINE!! RAVINE!! 2022 Luxury Build By Aspen Ridge, Over 6,000 Sqft Living Space With 4-Level ELEVATOR!! Backing Onto Treed Lot & Neighboring The David Dunlap Observatory!! Boasting 4+3 Bedrooms & 6 Bathrooms, 2 1/4 Storey Including Rooftop Patio, Soaring 10ft Ceilings On Main Floor!! Chef's Gourmet Kitchen Featuring Sub Zero Fridge, Wolf Gas Stove, Huge 17ft Wide Waterfall Centre Island + Servery, Coffered Ceilings In Living & Dining Rooms, Primary Bedroom With Huge Walk-In Closet, Seating Area & 5pc Ensuite Including Water Closet & Heated Floor, 2nd Bedroom With Walk-In Closet & 4pc Ensuite, 3rd & 4th Bedroom With 5pc Jack & Jill Bathroom, 3rd Level Loft Features Walkout To Rooftop Deck, Wet Bar & 4pc Bathroom, Finished Basement With Wet Bar & Separate Den, Located On Observatory Hill & Neighboring The David Dunlap Observatory, Top Rated Schools Including Bayview Secondary School With IB Program, Jean Vanier Catholic High School, Richmond Rose Public School, Crosby Heights With Gifted Program, Beverley Acres French Immersion, Richmond Hill Montessori, TMS & Holy Trinity Private Schools!! Minutes From Yonge St, Hillcrest Mall, Mackenzie Health Hospital, Richmond Hill GO-Station & Hwy 404, Public-In-Person Open House Sat & Sun, 1-4P.M. (id:60626)
Kamali Group Realty
107 Burbank Drive
Toronto, Ontario
Don't Miss Out on This Fantastic Real Estate Opportunity in the Remarkable Bayview Village Area. Build Your Dream Luxury Home on a Huge, Usable Lot >> 11,926.40 Sq.Ft >> Frontage: 70 ft, Rear: 90', North Side: 166' & South Side: 140', Evoking a Ravine-Like Setting! << The Building Permit for a New Elegant Modern Home Is in Process with the City and Approved by Committee Of Adjustment! ** The Beautiful and Functional Architectural Plans Include Over 9,600 Sq. Ft. of Living Space (6,766 Sq. Ft. on the 1st & 2nd Floors + 2,868 Sq. Ft. in the Lower Level) ** for a Cutting-Edge 2-Storey Home with 5+2 Bedrooms, 9 Washrooms, an Elevator, a Swimming Pool in the Lovely Backyard, and a Massive Driveway with Snow Melting! The Existing Solid Large Bungalow with almost 3,000 Sq.Ft in Main and Lower Level, Needs Some Upgrades and Touches to Suit Your Personal Taste to Live In or Keep as an Investment Property! It Features 3+2 Bedrooms and 3 Washrooms, 2-Car Garages, and a Walk-Out Basement! An Ideal Property Whether You're Looking to Invest or Build Your Dream Home! (id:60626)
RE/MAX Realtron Bijan Barati Real Estate
89 Rosshaven Crescent
Vaughan, Ontario
Look No Further! 89 Rosshaven Cres Is An Architectural Gem That Combines Modem Living & Elegance! As You Enter The Foyer Of This Home You Are Welcomed With An Open Airy Feel With Soaring 20Ft Ceilings. The Main Floor Boasts An Open Concept Extremely Functional Layout With 10Ft Ceilings, Oversized Dining Room With Coffered Ceilings That Flows Seamlessly Into The Kitchen, Large Main Floor Office With Waffle Ceilings, Massive Open Concept Great Room With Waffle Ceilings & Tons Of Natural Light! The Kitchen Which Is The Heart Of The Home Is Equipped With A Large Built In Pantry, Quartz Counters, Quartz Backsplash, Pot Filler, Top Of The Line CAFE Appliances, B/I Microwave, Gas Stove, A Huge Oversized Island With Granite Counter Top & Walks Out To Your Fully Landscaped Backyard Oasis That Includes A BBQ Area, An In Ground Ozone System Pool With Waterfall & 3Pc Bath Perfect For Entertaining Or Relaxation! As You Make Your Way To The Upper Part Of The Home You Are Greeted By A Secondary Living Space Great For Entertaining &Walk/Out To A Covered Balcony! The Second Level Offers 9Ft Ceilings, Spacious Bedrooms One With A Jack & Jill Bath, Another With It's Own Ensuite And The Large Primary Bedroom Offers A Large 5pc En-Suite & Massive Walk-In Closet! This Spectacular Home Will Satisfy The Pickiest Of Buyers! Close To Shops, Restaurants, Schools, Hwy 400 And More! (id:60626)
RE/MAX Experts
15890 Russell Avenue
White Rock, British Columbia
Welcome to 15890 Russell Avenue - a stunning 7-bed, 7-bath custom home in the heart of White Rock. With nearly 5,000 sq ft of modern living, this residence is perfect for multigenerational families or savvy investors. Highlights include solar panels, backup generator, artificial turf, sprinkler system, radiant in-floor heating, a chef's kitchen with spice kitchen, private home theatre, and large bedrooms with ensuites. Includes legal suite potential for added flexibility. Just 5 minutes to White Rock Pier, beaches, shops, and Hwy 99. Features double garage, security system, and strong rental income potential. Luxury, location, and lifestyle in one exceptional package. (id:60626)
RE/MAX Treeland Realty
15828 Somerset Place
Surrey, British Columbia
Welcome to this stunning Morgan Creek home, set on a 13,548 sqft lot with south-facing backyard and waterfall feature, ensuring complete privacy in a prime cul-de-sac location. This 4,860 sqft custom-built residence spans 3 fully finished levels. The main floor features soaring ceilings, a formal living and dining room, an office, a large laundry/mud room, and a chef's kitchen with stainless steel appliances and granite countertops overlooking the family room and backyard. Three bedrooms upstairs, with the master suite offering a spa-like ensuite and WICLO. The expansive basement is perfect for entertaining, with a rec room, games area, media room, gym, and wine cellar. Updated new paint, carpet, and hardwood flooring. Conveniently located near golf course, shopping & School. (id:60626)
RE/MAX Crest Realty
107 Old Surrey Lane
Richmond Hill, Ontario
Welcome To The Epitome Of Luxury In Prestigious South Richvale on a Prime Quite Enclave withAccess to Great schools and quick access to Yonge St.and HWY7.This Gorgeous South Facing Home has been Fully Renovated Top to Bottom with the Finest Material Boasting appx 5000 Sq.ft Luxurious Living Space for your family. 6 BDR , 6 WSHR , Beautiful Updated Kitchen with Center Waterfall island with an oversized window allowing Lots of natural light is Focal point for your Gatherings, Remote Controlled Window Coverings . The Bespoke Floor To Ceiling Stone SlabWall Wrapped around a 2 Sided Show Case Gas Fire-plc and Stone Accent wall adds sophistication to this Unique Designer Home, 2nd Floor WSH/DRY ,4 Car-Interlocked DRVW , 2 Car-GRAG W/Epoxy floor. Bright Spacious Fully Renovated Walkout basement with A New Modern Wet-bar, Prvt Backyard with Irrigation/Sprinkler System, massive storage room in basement potential to be converted to In-laws suite, built-in Charcoal BBQ. (id:60626)
Forest Hill Real Estate Inc.
2014 W 15th Avenue
Vancouver, British Columbia
Welcome to this flagship front-facing home at the newly completed Morrison Residence. Ideally located less than a block from the Arbutus Greenway, and just steps to groceries, public transit, and every Kitsilano essential. This 1,774 square ft brand new 3-level home blends heritage character with modern comfort, featuring a gourmet kitchen with Fisher & Paykel and Miele appliances, A/C, and a beautiful front patio perfect for entertaining. Upstairs offers 2 spacious bedrooms and 2 baths, including a luxe primary ensuite. The lower level includes a large flex space with full bath and private entry. Enjoy a built-in sound system and smart home features with remote access to select lighting, alarm, and cameras. EV-ready covered garage, additional storage, and 2-5-10 year home warranty. (id:60626)
Team 3000 Realty Ltd.
2521 Mt Albert Road
East Gwillimbury, Ontario
Approximately 4535 sqft of total square footage space. A dog lovers dream on 10 private acres featuring a large pond, a long driveway, and a barn with plenty of storage, and 80x50 dog yard with fencing that is 7 feet high and buried 1 foot deep for added security. The property has a dog kennel license and can provide overnight boarding, daycare, training, and breeding services. Spacious 4+2 bedroom home with a large addition and 3-car garage. Numerous upgrades: dining room reno (2022), stone facade/gate posts (2019), roof (4,100 sq ft) with covered gutters/downspouts, chimney rebuilds (2018), new driveway (2024), Samsung Hylex cold climate heat pump (2023), snow guards and screw-down metal roof on barn (2023), electrical upgrade to 200 amps, cold cellar wall reinforcement (2013), and more. Windows and doors were refinished in 2024. Deck refinished (2025), new insulation, freshly painted walls, and porcelain door handles (2025). Power extended to a pond with a fountain (2023). Basement includes a large training room with flexible use options. Minutes to Newmarket and Mount Albert amenities, trails, farmers markets, and equestrian centres. 5 min to Hwy 404, 10 minutes to the New Costco, Vinces Market, and Shawneeki Golf Club; 10 min to East Gwillimbury GO; 12 min to Southlake Regional Hospital; 16 min to Upper Canada Mall. Retains original country charm with modern upgrades. A true delight for entertainers and business-minded buyers, with ample parking and a stunning natural setting.Endless potential to build, grow, or simply enjoy. (id:60626)
RE/MAX Realtron Realty Inc.
RE/MAX Hallmark Realty Ltd.
24 North Street N
Barrie, Ontario
. (id:60626)
Century 21 B.j. Roth Realty Ltd.
15496 22 Avenue
Surrey, British Columbia
Welcome to your dream home, This stunning custom built luxury residence in a quite neighbourhood offers radiant heat,Air-conditioning, hvac, Fisher & Paykel's high end appliances, built-in microwave, owen, coffee maker, spice kitchen with all appliances, spacious family room, outdoor cover patio rough-in for outdoor kitchen, roof-top wrapped around patio, hide & hose vacuum. garden suite potential all roughin completed, stamped driveway, Bedroom on main with full bath, 1 bed side suite with own laundry. High ceiling, 2-5-10 warranty. 5-10 Minutes to US Border,Morgan crossing, Grandview corners,elementary School,PeaceArch Hospital & White-Rock & Crescent Beach. (id:60626)
Century 21 Coastal Realty Ltd.
1246 Concession 6 Townsend Road
Waterford, Ontario
This True Country property located in beautiful Norfolk County is positioned on a Rural Estate lot featuring over 12 acres of private living. Start your property journey through the auto-gated entry and follow the paved driveway to the multi-building residence...all while passing your own private personal lake with magical light-up fountains and memory bridge. Once arriving at the primary custom built residence of over 3500sq.ft. you will enter the Grand foyer with impressive heights of 17' with clear views of the Great Room featuring vaulted and Cathedral ceilings with decorative Wood Beams and Stone Gas Fireplace. Great Room also includes an open concept kitchen boasting island, granite countertops and S/S built-in appliances. Also just off the Great Room entertain with the south facing dining room with views of the lake. Main Level also includes a lavish primary bedroom suite which enjoys a 5-pc renovated en-suite with heated floors. Other main floor features include a private Office/Den, 2-pc bathroom, laundry room with access to heated three car garage. Upper loft style level includes two oversized bedrooms with balcony and sitting area overlooking the front foyer. The lower walkout level boasts 1100sq.ft. which is perfect for a multi-generational family as a private entrance leads to family room and bar area. Kitchenette leads to a 3 pc bathroom, wine cellar, office and utility/storage rooms. Now the outbuilding. The Shop. The Mancave however you want to describe this 3200sq.ft fully Air Conditioned masterpiece. Over One Million spent on features including play-room, 4 garage bays, 12' ceilings with epoxy heated floors throughout and a fully insulated second level attic loft to expand the finished space. Garage bays feature 4-12x12' insulated doors. Please ask about the many negotiable toys and feature equipment that include items such a 2-post hoist and 4 post car lift to mention a few. Only 20 mins to Brantford and the 403. Dreams do Come True. (id:60626)
Royal LePage Brant Realty
22978 Coulter Court
Langley, British Columbia
Picturesque corner lot Bedford Landing home, just a short walk from the heart of Fort Langley. This beautiful property features updated hardwood flooring throughout the main level, a cozy gas fireplace in the spacious living room, and a gourmet kitchen with solid wood maple shaker cabinets and all new appliances, including a Fulgor Milano gas stove. Upstairs, the primary suite is a true retreat with dramatic vaulted ceilings, oversized corner windows, and a spa-like ensuite offering a soaker tub and separate shower. The fully finished basement is perfect for entertaining or guests, featuring a sound-insulated media room, a large rec room, another bdrm, and a luxurious bathroom with radiant in-floor heating. Enjoy a large, private, south-facing backyard - ideal for outdoor living! (id:60626)
Royal LePage Little Oak Realty
9 - 2074 Steeles Avenue W
Brampton, Ontario
A total carefree investment opportunity at an attractive return on investment. The seller leaseback offer. A fully equipped auto body repair shop with brand new high end paint booth. The Seller offers to lease back the unit for a 10 year lease with 5+5 option. (id:60626)
Royal LePage Credit Valley Real Estate
99 Burndean Court
Richmond Hill, Ontario
Exceptional Opportunity in Prime Richmond Hill! Nestled on a rare and expansive 1.2-acre lot surrounded by mature trees, this detached 4-bedroom home offers the perfect blend of privacy, potential, and prestige. Located in one of Richmond Hills most sought-after neighborhoods, this property is within close proximity to top-ranking public and private schools, making it ideal for families. Whether you are looking to rebuild your dream estate or explore development opportunities with potential to sever the land, this is a rare chance to invest in a high-demand area with unlimited possibilities. A true gem for builders, investors, or end-users seeking space, location, and value. (id:60626)
Everland Realty Inc.
13 Tupper Street S
Cavan Monaghan, Ontario
Prime Investment opportunity in a Rapidly Growing Community (Designated Within Ontario's "Places to Grow"!) This well-maintained commercial plaza is fully leased with reputable tenants, including Subway and a long-established convenience store. Featuring five units and open on-site parking for approximately 25+ vehicles, this is a turnkey opportunity with strong existing cash flow. Located in a high-visibility area with excellent exposure, this site serves a growing commuter population with quick access to Highways 115, 407 and 401. The area continues to experience strong development, making this an ideal addition to any investor's portfolio. A must-see for the savvy investor. Potential, performance, and prime location all in one package! (id:60626)
Century 21 United Realty Inc.
569 Wellington Crescent
Oakville, Ontario
Stunning custom-built home offering 4 spacious bedrooms, a dedicated office, and 4.5 luxurious bathrooms, showcasing exceptional craftsmanship throughout. Designed for comfort and elegance, the main floor features 10-foot ceilings, a wood staircase with wrought iron pickets, and an open-concept layout connecting the main living areas. Expansive windows flood the home with natural light, while refined finishes including wide-plank hardwood floors, crown moulding, a coffered ceiling, and a gas fireplace enhance the inviting atmosphere. The heart of the home is the chef-inspired kitchen, complete with custom cabinetry, quartz countertops, a stylish backsplash, stainless steel appliances, a breakfast nook, centre island with seating, and a pantry. The family room is a showstopper with floor-to-ceiling windows and a walkout to a large wood deck overlooking a beautifully treed, private backyard perfect for entertaining or quiet evenings. Additional outdoor features include a garden/outdoor storage shed for tools and equipment. Upstairs, the serene primary suite boasts a walk-in closet with custom organizers and a spa-like 5-piece ensuite with soaker tub, glass shower, and dual vanity. A second bedroom includes its own ensuite, while the remaining bedrooms share access to a well-appointed bathroom. The second level also features a convenient laundry room with cabinetry and sink. The finished basement expands the living space with a versatile recreation room, dedicated office or study area, wet bar, pot lights, and an extra refrigerator. Comfort and convenience are enhanced by a central vacuum system and smart home features, CCTV surveillance, smart thermostat, remote-controlled curtains, and integrated fire alarms. Ideally located minutes from top schools, downtown Oakville, the QEW and 403, shopping centres, parks, and Oakville and Bronte GO stations, this home offers the perfect blend of luxury, functionality, and convenience. (id:60626)
RE/MAX Aboutowne Realty Corp.
569 Wellington Crescent
Oakville, Ontario
Stunning custom-built home offering 4 spacious bedrooms, a dedicated office, and 4.5 luxurious bathrooms, showcasing exceptional craftsmanship throughout. Designed for comfort and elegance, the main floor features 10-foot ceilings, a wood staircase with wrought iron pickets, and an open-concept layout connecting the main living areas. Expansive windows flood the home with natural light, while refined finishes including wide-plank hardwood floors, crown moulding, a coffered ceiling, and a gas fireplace enhance the inviting atmosphere. The heart of the home is the chef-inspired kitchen, complete with custom cabinetry, quartz countertops, a stylish backsplash, stainless steel appliances, a breakfast nook, centre island with seating, and a pantry. The family room is a showstopper with floor-to-ceiling windows and a walkout to a large wood deck overlooking a beautifully treed, private backyard perfect for entertaining or quiet evenings. Additional outdoor features include a garden/outdoor storage shed for tools and equipment. Upstairs, the serene primary suite boasts a walk-in closet with custom organizers and a spa-like 5-piece ensuite with soaker tub, glass shower, and dual vanity. A second bedroom includes its own ensuite, while the remaining bedrooms share access to a well-appointed bathroom. The second level also features a convenient laundry room with cabinetry and sink. The finished basement expands the living space with a versatile recreation room, dedicated office or study area, wet bar, pot lights, and an extra refrigerator. Comfort and convenience are enhanced by a central vacuum system and smart home features, CCTV surveillance, smart thermostat, remote-controlled curtains, and integrated fire alarms. Ideally located minutes from top schools, downtown Oakville, the QEW and 403, shopping centres, parks, and Oakville and Bronte GO stations, this home offers the perfect blend of luxury, functionality, and convenience. (id:60626)
RE/MAX Aboutowne Realty Corp.
1169 Butterball Dr
Qualicum Beach, British Columbia
Walk on waterfront, sandy beach, stunning sunsets & sunrises – a great place to call home in Qualicum Beach! Imagine creating family memories, watching children or grandchildren grow up building sandcastles, flying kites, learning how to swim, kayak & paddle board! Built in 1992, this charming, 2122 sf crawlspace rancher boasts 3BR + a Den. All principal rooms overlook the Salish Sea, the everchanging bird life, frolicking seals, cavorting river otters, pods of Orcas and a multitude of boaters, whether fishing, sailing or cruising. With only one neighbour, the .27ac lot, with over 96’ of waterfront, is private and has a terrific rip rap seawall with steps to the sandy beach for swimming. A huge deck encourages outdoor entertaining, while the expansive living room w/vaulted ceiling, attractive beams & gas fireplace is the perfect spot to get cozy at night. An excellent floor plan, lots of light & a spectacular, sought after location, rarely available, make this an intriguing package. (id:60626)
Royal LePage Parksville-Qualicum Beach Realty (Pk)
11711 Yoshida Court
Richmond, British Columbia
Westcoast modern residence in the heart of Steveston. Architected with exceptional attention to detail, this stunning home features a 3rd floor dedicated to a private primary bedroom retreat, complete with a spa-like ensuite - a personal escape for relaxation and comfort. The open-concept main floor showcases a gourmet kitchen with all the bells and whistles which flows seamlessly into a bright, airy outdoor living space; perfect for both entertaining and everyday living. Nestled on a quiet, family-friendly cul-de-sac, this home is steps from the vibrant Steveston Village community. Experience the perfect blend of modern luxury and timeless design. (id:60626)
RE/MAX Westcoast
6631 Hopedale Road, Greendale
Chilliwack, British Columbia
10 Acres farm land with Spacious Home Greendale! Set in the heart of Greendale, this 10-acre property offers a rare opportunity for country living with room to grow. The 4,000+ sq. ft. home provides plenty of space for a large family, featuring 3 bedrooms and a large games room on the main floor, plus 3 additional bedrooms below. Enjoy generous living space with beautiful mountain views. The property includes a 26' x 30' garage with 220V power, a 55' x 40' horse barn with power and water, vegetable gardens "”ideal for a hobby farm or agricultural venture. Fantastic location with quick and easy highway access! (id:60626)
Nu Stream Realty Inc.
707 - 29 Queens Quay
Toronto, Ontario
Don't miss this rare Opportunity to Live On the Lake in this stunning corner suite at Pier 27. Step into luxury the moment you enter this breathtaking waterfront residence, it feels as though the suite is floating on the lake itself. With uninterrupted south and southeast views of the water from every room, this rarely offered corner suite at the prestigious Pier 27 offers an exceptional living experience right at the foot of Yonge Street. This beautiful spacious 2bedroom and den at 1960 sqft features floor-to-ceiling wraparound windows, flooding the suite with natural light and showcasing sweeping lake views from all angles. Whether you're relaxing in the living room, cooking in the kitchen, or waking up in the primary suite, you're always immersed in the beauty of the water. Some of the other highlights include 10 ft ceilings, premium hardwood floors throughout. A sleek, contemporary kitchen with top-of-the-line appliances, Two expansive balconies offering panoramic lake views, Custom built-in cabinetry and shelving for additional storage, Double-sided fireplace in living and dining adding warmth and style, A large den/office space, both bedrooms with ensuite bathrooms, including a 5pc in Primary and walk to terrace, custom closets, a separate laundry room, parking and locker. Enjoy world-class, resort-style amenities including an indoor and outdoor pool, full-service health club and spa, elegant lounges, a movie theatre, outdoor patios, 24Hr concierge service and more. The building is pet-friendly, allows BBQs, and is just steps to transit, dining, and all downtown conveniences. This is lakefront living at its absolute finest. Don't miss your chance to own this extraordinary home. (id:60626)
Royal LePage Signature Realty
3977 Lexington Ave
Saanich, British Columbia
Welcome to this stunning, fully renovated luxury family home, where no detail has been overlooked. Every inch of this property showcases exceptional craftsmanship and high-end finishes, creating an inviting and elegant atmosphere throughout. Nestled on a private lot with a sun-drenched south-facing backyard, you’ll enjoy tranquil water views in a prime location-just moments from beautiful beaches, parks, top-rated schools, and convenient transit options. Designed for flexible family living, the thoughtful floor plan features main-level living spaces, bedrooms upstairs, and a versatile in-law suite downstairs-perfect for multi-generational families or guests. Experience the perfect blend of luxury, comfort, and convenience in this remarkable home-truly a rare find! (id:60626)
Century 21 Queenswood Realty Ltd.
573 Clifton Court
Kelowna, British Columbia
Stunning lake views from this under construction home on the most private street in North Clifton Estates. This 4110 square foot luxury home will feature a salt water pool with an auto cover, yard space, a 2.5 car garage, plus driveway space for 2 cars. Enjoy the quiet location beside the mountain with endless hiking trails, and yet still be only an 8 minute drive to Kelowna's lively downtown core. Featuring 4 bedrooms, 3.5 bathrooms and an office, this home will be open concept and have a modern organic feel. The home will have a climate controlled wine room, 2 fireplaces with custom finishes, soaring ceilings and hardwood floors on the main level. Extra luxuries include built in speakers, a security system, epoxy floors in the garage and a 2 zoned heating and cooling system. Professional landscaping will include a fenced yard, with room for garden boxes or extra space for the dogs and kids, and low maintenance, irrigated plantings with syn lawn- which means no mowing:) (id:60626)
Royal LePage Kelowna
5475 Greenleaf Road
West Vancouver, British Columbia
Nestled in one of West Vancouver´s most desirable neighbourhoods, this beautiful 5-bedroom,3-bathroom home offers the perfect blend of comfort, privacy, and convenience. With its spacious layout, this property is ideal for families looking to settle into a peaceful neighbourhood. The stunning private backyard is a sanctuary of lush greenery, offering ample space for outdoor dining, play, or simply relaxing in total seclusion. Inside, you'll find a well-designed floor plan boasting an abundance of natural light throughout. The open concept kitchen is perfect for entertaining and opens out into your beautiful backyard oasis, making it easy to entertain or relax both inside and out. Ideally located within walking distance to schools, parks, shopping amenities and just a short stroll to the beach make it an exceptional choice for families. The perfect combination of practicality and charm, don't miss the opportunity to make this home yours! Call for private showing. (id:60626)
Oakwyn Realty Ltd.
7 Glenarden Road
Toronto, Ontario
Welcome To This Beautifully Appointed Residency In The Heart Of Coveted Upper Forest Hill North, Offering Over 3000 Square Feet Of Total Living Space In One Of Toronto's Most Family-Friendly Neighborhoods. Ideally Situated Just Steps From The Subway, TTC, Top-Rated Schools, Local Restaurants, And Essential Amenities, This Home Delivers Both Convenience And Community. Designed With Entertaining And Everyday Living In Mind, The Main Floor Features Expansive Open-Concept Principal Rooms With Rich Hardwood Flooring, Elegant Crown Moldings, And Ambient Pot Lightings Throughout. The Oversized Kitchen Is A Chef's Dream, Boasting Stainless Steel Appliances, Tudor Made, Custom Cabinetry, A Central Island With A Double Sink, Quartz Countertops, And Breakfast Bar-All Seamlessly Connecting To A Walkout Deck. A Stylish Powder Room, Custom Glass Panel Stair Railings, And Timeless Design Elevate The Main Level's Aesthetic And Functionality. Upstairs, Generously Sized Bedrooms Provide Ample Space For Family And Guests, While The Fully Finished Basement Includes A Separate Bedroom And Dedicated Laundry Room-Perfect For Nanny Suite, In-Law Accommodation Home Office. Enjoy A Private Driveway With Space For Two Vehicles, Complemented By A Built-In Single-Car Garage. This Is A Move-In-Ready Home That Blends Comfort, Sophistication, And Location. (id:60626)
RE/MAX Realtron Barry Cohen Homes Inc.
494 E 18th Avenue
Vancouver, British Columbia
Dreamy oversized corner lot in sought after Main Fraser! Situated on the sunny southwest corner this beautiful over 6000 sqft flat corner lot offers so many possibilities. Multi family, extra large duplex or keep the beautiful house as is and just enjoy the property. This circa 1911 property has been beautifully renovated and used as a lovely family home. The downstairs, though not currently tenanted, has a very easy space for a suite. There´s even a car charger in the carport in the back. Live, rent, build, you can do it all. (id:60626)
Macdonald Realty
336 New Lakeshore Road
Port Dover, Ontario
LAKE VIEWS FROM EVERY ROOM, THE LAKEFRONT PROPERTY YOU'VE BEEN WAITING FOR. This breathtaking contemporary home sits on nearly 1.3 acres with 130 ft of water frontage. Newly built in 2015, no expense was spared in this spacious 3 bedroom, 2.5 bathroom home. Upon entering, you are greeted with soaring 14ft ceilings in the living room, featuring double-height windows to take in the serene lake view. Gourmet kitchen includes Electrolux appliances, ample storage, an oversized island, and a dining nook - perfect for family gatherings & entertaining. Expansive primary bedroom on the main floor boasts a spa-like ensuite and an oversized walk-in closet. Feel the stress melt away with a home office overlooking a tranquil view of the water. Upstairs you will find two large bedrooms on opposite sides of the home for maximum privacy, as well as a massive covered & screened-in porch. Enjoy a private backyard oasis with a maintenance-free fibre glass pool, meticulously landscaped yard, and remote-controlled 12x22ft awning. Other features include Gentek windows, 3/4inch hardwood floors throughout, and a heated triple car garage. Why go on vacation when you could just stay home? (id:60626)
RE/MAX Erie Shores Realty Inc. Brokerage
Gold Coast Real Estate Ltd. Brokerage
3420 Lockhart Road
Richmond, British Columbia
Situated in Richmond's most SOUGHT-AFTER Quilchena neighborhood is this 3511sf, 2-level home. Solidly built in 2007 with ELEGANT finishings include 6 bdrms (4 up & 2 down), 5 baths, 16' ceiling in foyer, living rm & dining rm, GOURMET maple kitchen, spice kitchen, SS appliances, Granite countertops, Engineered hardwood flooring, central A/C, built-in speakers. The Exterior offers Dash-Rock stucco, Inground sprinklers, Brick driveway, Electric gate, Cozy tree-fenced backyard. This home is CURATED to accommodate growth, foster connection, and provide comfort. Come check it out! (id:60626)
1ne Collective Realty Inc.
555 Markham Street
Toronto, Ontario
Even more to love this Edwardian gem just got even more irresistible. This grand red brick Edwardian showpiece blends timeless architecture with contemporary comforts all tucked away on a quiet, ultra-low traffic street in the heart of Palmerston-Little Italy. Enjoy the peaceful vibe of this charming enclave, just moments from the lively energy of Bloor Street, Harbord Village, U of T, and the subway. Inside, find a 5+2 bedroom/3 bathroom home - expansive principal rooms are filled with natural light streaming through oversized windows. The open-concept living room, anchored by a wood-burning fireplace, flows into an elegant dining room with coved ceilings, a large bay window, and a vintage pocket door perfect for entertaining in style. At the core of the home, a thoughtfully updated kitchen features wide-plank engineered hardwood, a walk-in pantry, and a statement oversized island. The adjoining sunken family room adds a relaxed, welcoming space for everyday living. Upstairs, five well-proportioned bedrooms offer incredible versatility create a luxurious primary retreat on the second floor, the third, or both. Updated 5-piece bath and convenient second-floor laundry round out the upper levels. The finished basement boasts rarely found ceiling height, multiple above-grade windows, a 3-piece bath, and unlimited potential: a home gym, rec room, in-law suite, or creative studio. Step outside to a fenced backyard and a double car garage off a wide laneway. Even more exciting a laneway feasibility report provides details for the creation of a ~1,100 sq. ft. laneway home. With recent upgrades like a Viessmann high-efficiency furnace and three ductless A/C units, this home is a perfect blend of character and comfort in one of Toronto's most sought-after neighbourhoods. A true gem in a tight-knit community offering space, flexibility, and timeless appeal. (id:60626)
Freeman Real Estate Ltd.
4191 Kane Crescent
Burlington, Ontario
Exceptional 2-storey home with over 4,900 sq ft of carpet-free, finished living space, showcasing thoughtful design and meticulous attention to detail. Impressive stone and brick exterior, interlocking double driveway, patios, and elegant light scaping. Curb appeal is outstanding. Welcoming two-storey foyer flooded with natural light, leading to a spacious and open main floor layout. Elegant living room features a gas fireplace and crown moulding, while the formal dining room accommodates large gatherings ideal for entertaining. Grand staircase with Juliet balcony overlooks the impressive two-storey family room, with Palladian windows and a gas fireplace. The gourmet kitchen is a chefs dream, featuring a large island, granite countertops, marble backsplash, gas cooktop, double wall ovens, wine fridge, and abundant cabinetry. The bright breakfast area, with bay window and built-in bench seating, offers views of the private backyard patio. A main floor office with custom built-ins, powder room, and laundry room with garage access complete the level. A second staircase off the kitchen adds convenience and ease of flow. Upstairs, the luxurious principal suite includes a 5-piece ensuite with dual vanities, a soaker tub, separate shower, and a large walk-in closet. The second bedroom features a 4-piece ensuite. Third and fourth bedrooms share a convenient Jack-and-Jill bathroom. Bright, spacious, fully finished lower level has oversized windows, a large rec room with fireplace, fifth bedroom with ensuite privilege to a 4-piece bath, an exercise room, and a utility/storage area. Private backyard oasis with heated saltwater inground pool and water feature includes a new liner and heater. Expansive patio offers both a lounging area and a cozy sitting area. Located on a quiet crescent, this exceptional home is just minutes from top-rated schools, parks, trails, shopping, dining, and access to Hwy 407. Truly a rare find in one of Burlington's most desirable neighbourhoods. (id:60626)
Royal LePage Burloak Real Estate Services
6388 Grant Street
Burnaby, British Columbia
Nestled in the heart of North Burnabys coveted Parkcrest neighborhood, this exquisite 3,500 sqft luxury duplex redefines elegance and craftsmanship. The main floor and basement suite are adorned with sleek, large white tiles, infusing the space with a bright, airy ambiance. Unwind by the cozy fireplace in the warm, inviting living area or experience panoramic city and mountain views from two spacious private balconies, bathed in abundant natural light. Perfectly situated in a tranquil, family-friendly enclave, this home is steps from Parkcrest Elementary and Burnaby North Secondary, with Brentwood Mall, parks, shops, and restaurants just moments away. Enjoy seamless public transit access to Downtown Vancouver or SFU. Don´t miss this rare gem-schedule your private showing today! (id:60626)
Ra Realty Alliance Inc.
139 Teskey Drive
Blue Mountains, Ontario
A Rare Waterfront Gem on Georgian Bay. Welcome to 139 Teskey Drive - a truly special property nestled along 145 feet of pristine waterfront on the crystal-clear shores of Georgian Bay. This charming cottage captures the essence of lakeside living, offering breathtaking sunrise and sunset views. Tucked in the heart of The Blue Mountains, this property boasts uninterrupted panoramic vistas of the bay, the ski slopes of Georgian Peaks, and the surrounding natural beauty. Step inside the original cottage and you'll find a warm, inviting space that's been thoughtfully updated while retaining its cozy character - the perfect place to unwind after a day on the water or slopes. Take advantage of the existing cottage or envision and build your own custom waterfront retreat on this expansive, private lot framed by the natural beauty of Georgian Bay. Whether you're enjoying your morning coffee on the deck, launching a kayak from your own shoreline, or gathering around the fire with friends, this property offers endless opportunities for relaxation and adventure. Located just a short drive to the exclusive Georgian Bay Club, and mere minutes from the vibrant shops, restaurants, and amenities of Thornbury, this is your chance to own a slice of paradise in one of Ontario's most coveted waterfront communities. (id:60626)
Chestnut Park Real Estate

