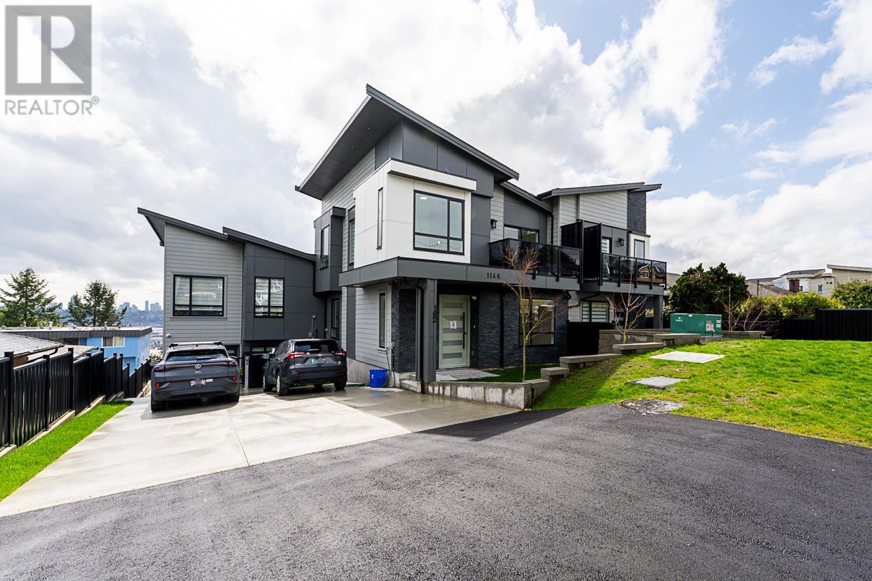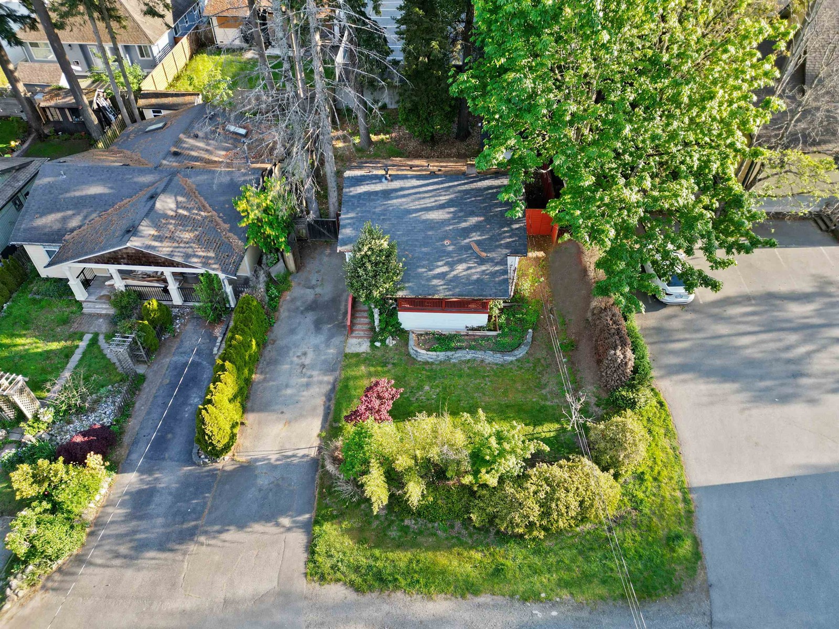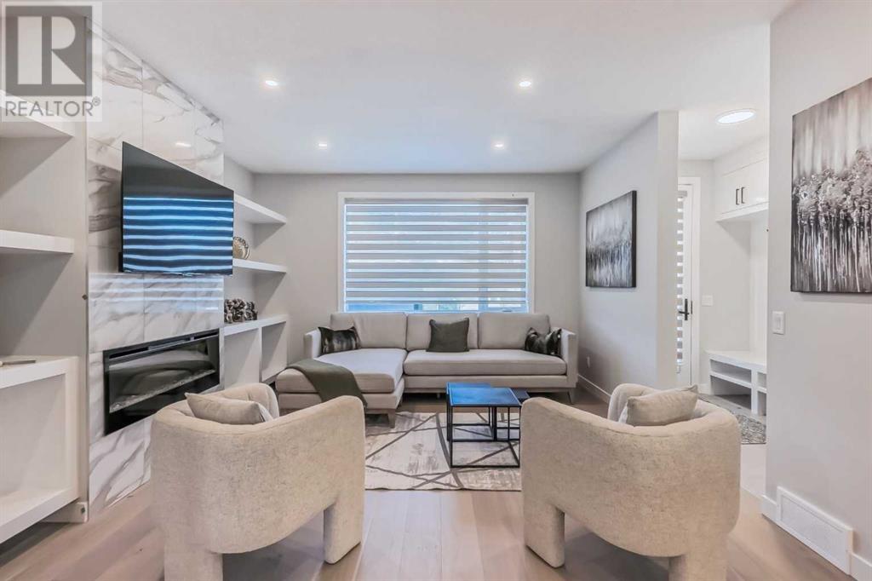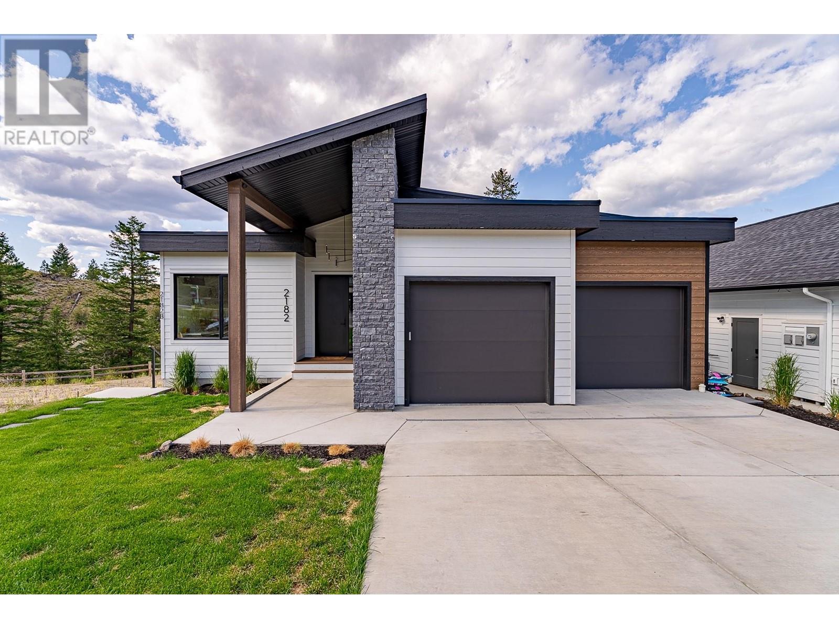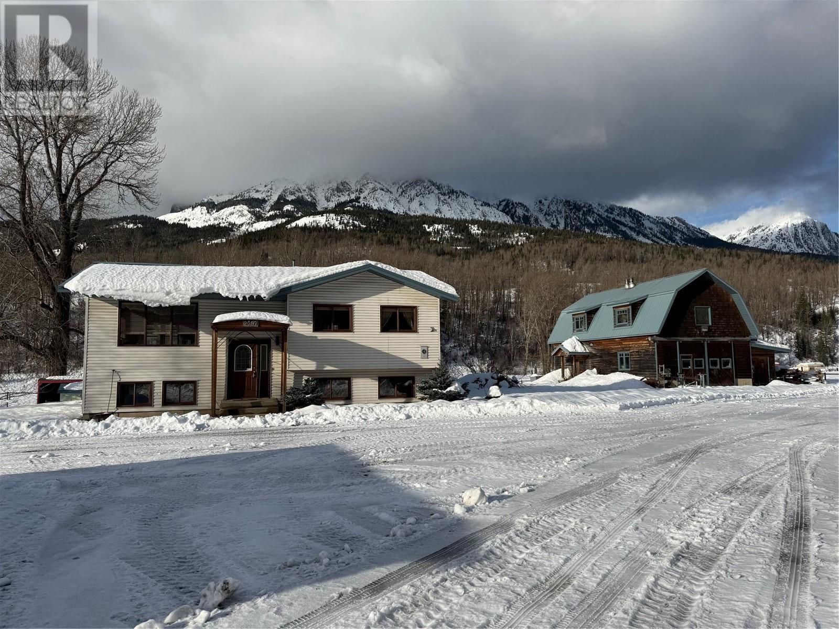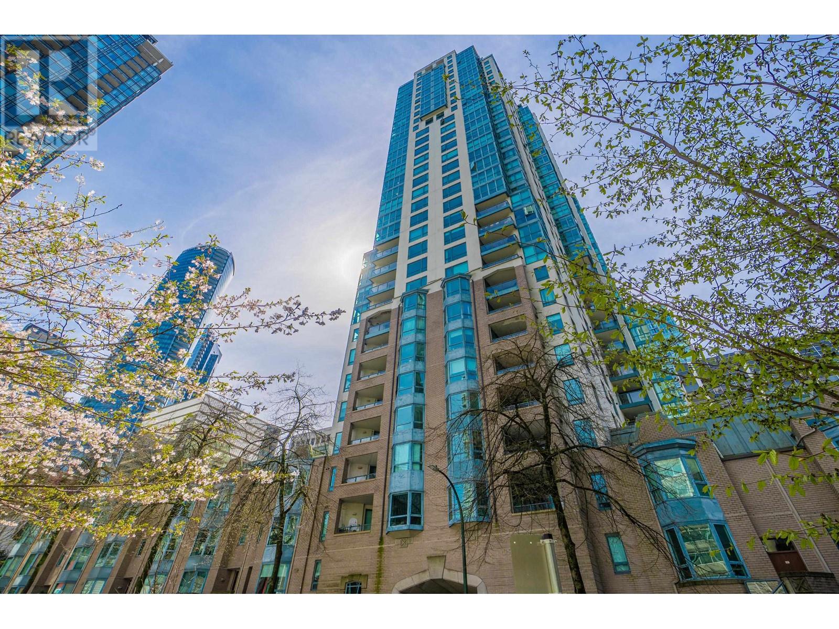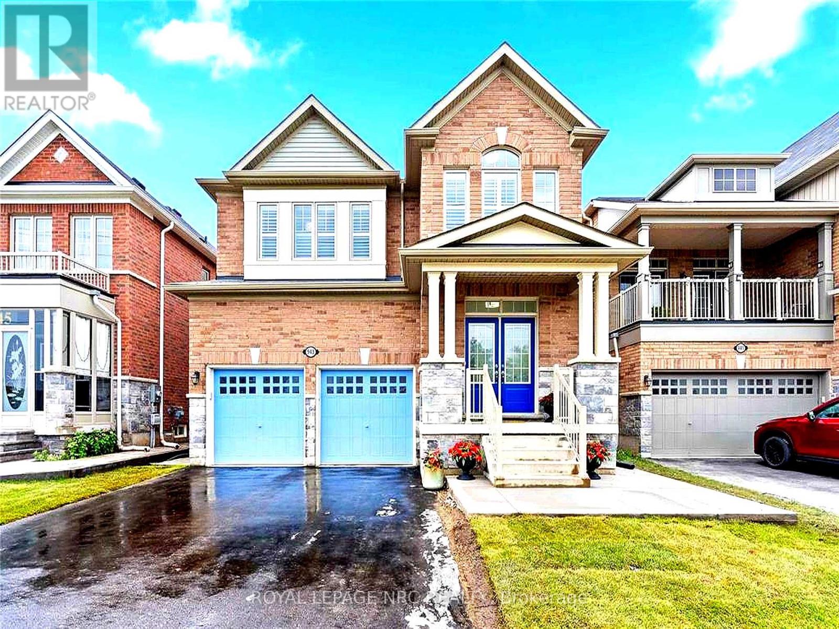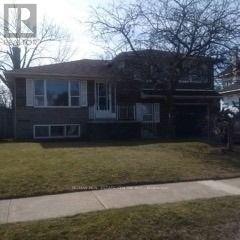102 1146 Madore Avenue
Coquitlam, British Columbia
NO MONTHLY STRATA FEES!! Four RIVER VIEW four-plex homes built to the highest standards with attention to detail. Featuring top of line kitchen, quarts counter tops, hardwood & tile floors, high efficiency heat with AC. Completely open floor plan on the main with 3 spacious bedrooms up. Two parking stalls per unit, walking distance to amenities 2-5-10 New Home Warranty. Take advantage of the NEW $50,000 federal rebate! This is your chance to save big on your dream home (id:60626)
RE/MAX Bozz Realty
6029 Line 6 North
Victoria Harbour, Ontario
Discover this charming Viceroy-built home featuring 4 bedrooms and 2 bathrooms, peacefully situated on a stunning 58-acre property. Surrounded by mature hardwoods, scenic trails, vibrant wildflowers, and rolling hills, this property offers an ideal setting for outdoor enthusiasts. Just minutes away from Moonstone Ski Hills, golf courses, and the beautiful beaches of Victoria Harbour, enjoy an active, year-round lifestyle. Step inside the main level and be greeted by expansive windows showcasing the forest views, soaring vaulted ceilings, and an open-concept layout. The living and dining areas boast hardwood flooring, a cozy wood-burning stove, and French doors opening onto the rear deck—perfect for entertaining. The spacious kitchen features ample storage, a large island, and granite countertops. The sunroom, with heated porcelain floors, an electric fireplace, and new windows overlooking the woods, provides a serene retreat. Conveniently located on the main level the primary bedroom includes a private bonus room—ideal as an office, dressing room, nursery, or easily converted into an ensuite bath. Upstairs, you'll find three additional bedrooms served by a full 4-piece bath, all with rich hardwood floors and a welcoming foyer open to below. The lower level offers a separate entrance and is waiting to be transformed into your perfect space. An oversized extended garage provides ample room for two cars and additional storage. Additional features include; main floor laundry, central vac rough-in, wrap-around deck with three entry's, storage/wood shed. With new windows and exterior siding, this move-in-ready home combines charm and functionality in a picturesque setting. Don’t miss your opportunity to own this exceptional property! (Current owners benefitting with reduced property taxes under the Conservation Land Tax Incentive Program) (id:60626)
Royal LePage First Contact Realty Brokerage
26 Manitou Lane
Trent Lakes, Ontario
Welcome to this stunning property located in the beautiful region of Kawartha Lakes on show-stopping Pigeon Lake. Near the quaint town of Bobcaygeon, this modern meets natural beauty offers all amenities. Enjoy true lakeside living and breathtaking views with its pristine 71 feet of excellent waterfront with clean shorelines, and hard sand bottom. Enjoy an amazing day on the lake with your favourite water sports, or have some quiet time at home in the beautifully maintained gardens and yard. This year round home/cottage offers 4 bedrooms, 3 bathrooms, large garage, Bunkie, and boathouse with railroad. Very Private location on a dead end road, surrounded by tall mature trees creating the perfect private oasis for you and yours. Recently renovated and upgraded, the home shows like new featuring a gourmet kitchen and beautiful stone fireplace. Multiple outdoor sitting areas with shade or soak up the sun by the water, with walk out to large deck and rear patio. The home comes turn-key and includes everything. (id:60626)
RE/MAX Hallmark Eastern Realty
12775 15a Avenue
Surrey, British Columbia
BUILDER ALERT! Ocean Park building lot, WALKING DISTANCE to shopping, recreation, transit, library, and the BEACH! Small rancher is quite livable or rentable, while waiting for plans. Enjoy a COTTAGE VACATION feel all year around in this beach neighborhood! Quiet and peaceful street, cozy vibes, and southern sun! Drive-by, explore the area and make yourself home in prestigious Ocean Park! (id:60626)
Century 21 Assurance Realty Ltd.
112 24 Avenue Nw
Calgary, Alberta
Prepare to be captivated by this exquisite inner-city residence that boasts breathtaking downtown views! Spanning over 2,300 square feet, this home is a masterpiece of architectural design and modern elegance. As you step onto the main floor, you'll be welcomed by soaring 9-foot ceilings and rich hardwood flooring, all beautifully illuminated by pot lighting and stylish fixtures. The open floor plan is perfect for entertaining, featuring a convenient 2-piece powder room and a jaw-dropping kitchen that is sure to impress. This culinary haven is outfitted with premium cabinetry, an oversized quartz island, and high-end appliances, complemented by a spacious dining area that invites gatherings. The inviting sitting room, adorned with a stunning gas fireplace and ceramic tile surround, is enhanced by floor-to-ceiling windows that flood the space with natural light and provide easy access to the lush backyard. Ascending to the second level, you'll find two generously sized bedrooms, a well-appointed 3-piece bathroom, and a practical laundry area. The luxurious master retreat is a true sanctuary, featuring a custom-designed walk-in closet and a lavish 5-piece en-suite bathroom. Indulge in the deep soaker tub and refreshing rain showers that make leaving this oasis a challenge. The third level unveils a magnificent flex room, perfect for entertaining, complete with a wet bar and a recreational area. Step out onto the balcony to enjoy panoramic views of the city—an entertainer's dream! The fully developed LEGAL basement provides additional space for family gatherings or entertaining, featuring a cozy family room, a fourth bedroom, a 4-piece bath, and a full kitchenette. The property also boasts a double car detached garage for your convenience. Further highlights of this exceptional home include large windows throughout, high-end light and plumbing fixtures, and multi-zone speakers for your enjoyment. The fully landscaped backyard features a stamped concrete area, ideal for outdoor entertaining. Located just minutes from the city core and mere steps from parks, schools, and pathways, this home is not only a stunning living space but also a lifestyle opportunity. You will undoubtedly be the envy of the neighborhood! Don’t miss your chance to make this dream home yours! (id:60626)
Lpt Realty
4251 Parkside Cres
Saanich, British Columbia
Ready for you to make this hidden gem yours! Wonderful 3000 sq ft home with Legal 1 Br Suite and Triple Garage in amazing quiet location! Extremely well built home originally 1965, Top to bottom renovation in 1990. Virtually everything redone+ Large addition w/TRIPLE GARAGE, dining room, covered outdoor dining area and huge deck + LEGAL 1 BEDROOM SUITE, Oak Hardwood Floors and Oak Kitchen. 4 bedrooms, 4 baths, 2 kitchens, large family rm down, workshop & 2 storeage rooms off garage, fully fenced yard + Super important Location Location Location Across from majestic Mount Douglas Park, expansive corner lot, quiet tree lined street, and desireable family oriented neighbourhood is a hidden gem. Lovingly owned & cared for by same family since 1972. Well kept with lots of updates over the years it's ready for you to make it shine. Don't miss out,outstanding features make it a solid investment and home.Hikes & views from Mt Douglas at your doorstep. Price Reduced, Your forever home awaits! (id:60626)
Pemberton Holmes Ltd - Sidney
2182 Galore Crescent
Kamloops, British Columbia
Welcome to 2182 Galore Crescent - A stunning, nearly brand-new home offering the perfect blend of modern luxury and outdoor living. Nestled on a quiet street near a cul-de-sac, this property boasts breathtaking views and is steps away from walking trails, mountain bike paths, and a nearby pump track. The open-concept upper floor is designed for seamless living, featuring high-end appliances, abundant natural light, a convenient powder room, and access to a large covered deck with a BBQ hookup — perfect for enjoying while overlooking the spectacular view. The primary suite is a true retreat, complete w/ double sinks, a spacious double shower, a private water closet, and generous walk-in. Also on the main level, you'll find a versatile den/bedroom, plus a cleverly designed mudroom and laundry area off the garage entry. Downstairs, the fully finished basement offers two generously sized bedrooms w/ backyard views, a large rec room, and a stylish full bathroom w/ double sinks. Adding incredible value, the home includes a 1Bed 1Bath legal suite w/ sound dampening and its own venting system — a perfect mortgage helper or separate living space for family members. Outside, enjoy custom landscaping in the front and back, enhancing the home’s curb appeal. The oversized two car garage provides ample storage, while the prime location and meticulous design make this property a rare find. Move-in ready and built for modern living — this is your dream home waiting to be claimed, w/ no GST! (id:60626)
Exp Realty (Kamloops)
2087 3 Highway
Fernie, British Columbia
Charming family acreage with stunning mountain views welcomes you to your dream home nestled on 9.58 picturesque acres, just 10 minutes from the vibrant town of Fernie. This spacious family property offers a perfect blend of comfort and adventure, making it an ideal home or retreat for those who love both relaxation and outdoor activities. Mountain Views: Enjoy breathtaking panoramic views of the surrounding mountains from your own backyard. Expansive Living Space: The home features 4 bedrooms and 2 bathrooms, providing ample space for your family. Sunroom & Recreation Room: Relax in the sun-drenched sunroom or entertain guests in the large recreation room, perfect for family gatherings and leisure activities. Fabulous Shop: A standout feature of the property is the impressive shop with a loft, balcony and washroom, offering versatile space for hobbies, projects, storage or even a guest space. Detached Garage & Animal Shelter: A detached garage provides additional parking and storage, while an animal shelter is ready for your furry friends or livestock. Outdoor Adventure: Step out your back door to immediate access to hiking, snowmobiling and quadding, with world-class skiing and golfing just a short drive away. This property seamlessly combines country charm with modern amenities, making it an exceptional place to call home. Whether you're seeking a peaceful retreat or an active lifestyle, this acreage has it all. Don't miss your chance to own this mountain-view haven! (id:60626)
Century 21 Mountain Lifestyles Inc.
2904 1238 Melville Street
Vancouver, British Columbia
Welcome to this exquisite 3-bedroom, 2-bathroom corner unit in the prestigious Pointe Claire, located in the heart of highly sought-after Coal Harbour. Boasting 180° water and city views, this bright southeast-facing home features 1,212 sq.ft. of well-designed space, the home is flooded with natural light through floor-to-ceiling windows. The efficient layout includes generously sized bedrooms, with the primary suite exceeding 200 sq.ft., seamlessly connected to a tranquil solarium-perfect for enjoying your morning coffee with breathtaking views.Well-maintained with pride of ownership. -in ready, great investment, or renovate into your dream view home. Enjoy resort-style amenities: indoor pool, sauna, steam room, gym, rec centre, 24-hr concierge, and ample visitor parking. Steps to the Seawall, Stanley Park, restaurants, groceries, and more. A rare opportunity in an unbeatable location! (id:60626)
RE/MAX Masters Realty
943 Line 9 Road
Niagara-On-The-Lake, Ontario
Stunning 4-Bed, 5-Bath Brick Home in Beautiful Niagara-on-the-Lake!Welcome to this impressive 2-storey, carpet-free home offering nearly 3,000 sq ft of thoughtfully designed living space, nestled in one of Niagara-on-the-Lakes most desirable neighbourhoods. Built in 2017, this full-brick beauty boasts 4 spacious bedrooms and 4.5 bathrooms, ideal for families or those who love to entertain. The open-concept main floor features soaring 9-foot ceilings, a grand spiral staircase, and a chef-inspired kitchen with an oversized 11 x 4 quartz island, perfect for gatherings. Patio doors lead from the kitchen to your backyard retreat. Upstairs, you'll find a convenient second-floor laundry, two bedrooms connected by a stylish Jack & Jill bath, and a third bedroom with its own full bath. The show-stopping primary suite includes a double-door entry, walk-in closet, and a luxurious ensuite complete with double sinks, a soaker tub, and separate walk-in shower. Additional highlights include: Direct garage access through a mudroom Durable, stylish quartz countertops in kitchen and all bathrooms4-piece bathroom in the basement with space ready to finish to your taste. Spacious layout with room for multi-generational living or home office setups. Situated in a sought-after area known for its charm, wineries, and top-tier schools, this home offers the perfect blend of luxury, comfort, and convenience. (id:60626)
Royal LePage NRC Realty
462 Scarsdale Crescent
Oakville, Ontario
Unlock the potentioal on this rare wide lot...Welcome to 462 Scarsdale Cres., nestled in one of Oakvilles most desirable and established neighborhoods. This 3-level side-split sits on a generous wide 73 x 110 ft lot on a quiet, tree-lined street is an excellent opportunity for builders, developers, or buyers looking to invest in this prestigious pocket.The home offers approximately 1,600 sq. ft. of living space with 3 bedrooms, 1.5 bathrooms, and an attached single garage plus additional parking on the front driveway. The layout is functional and the property is currently tenanted, providing income while planning future development or renovation.This is a livable home perfect for those with vision. Great Schools, Parks, Trails, Lake Ontario, Hwys 403 And Qew (id:60626)
RE/MAX Real Estate Centre Inc.
395 Stellar Drive
Kelowna, British Columbia
Welcome to this stunning home tucked away in a quiet Upper Mission neighbourhood, where breathtaking panoramic lake and mountain views take center stage. Bathed in natural light, the spacious kitchen is ideal for entertaining and flows into a cozy living room with a fireplace and easy access to the backyard. Step outside to your private oasis—complete with a large inground heated pool, a covered hot tub, and an enclosed patio that connects seamlessly to an outdoor dining area and poolside retreat. The grand entryway sets the tone for the elegant interior, while the generous primary bedroom features a walk-in closet hidden behind stylish sliding mirror doors. Mature landscaping surrounds the property, offering both beauty and privacy. The front yard has been thoughtfully converted to provide extra parking and makes turning around much easier—perfect if you prefer not to back out of the driveway. This complements the double car garage and expansive driveway. This home is a perfect blend of comfort, sophistication, and outdoor living in one of Kelowna’s most desirable areas. (id:60626)
RE/MAX Kelowna

