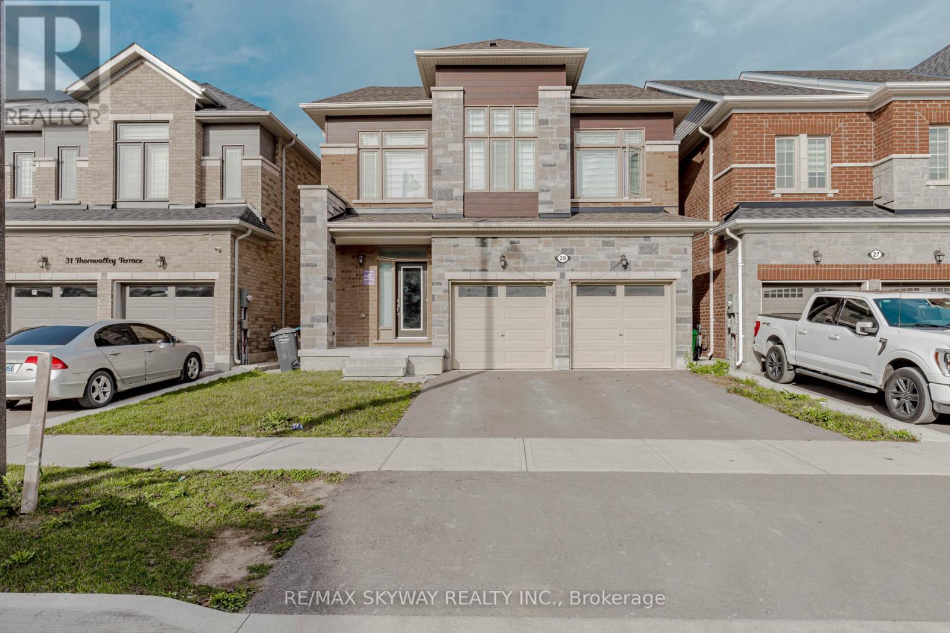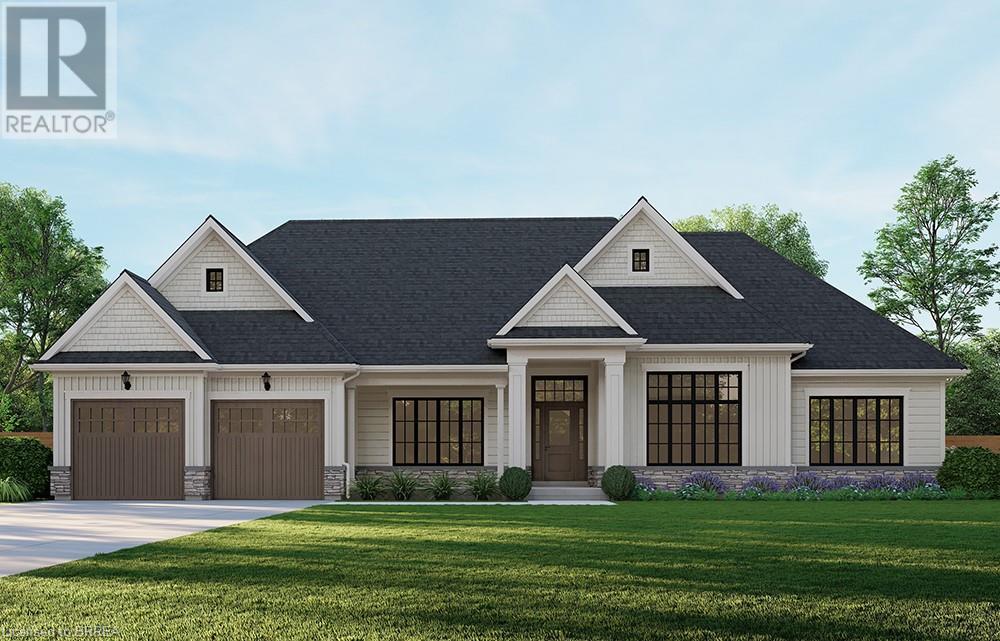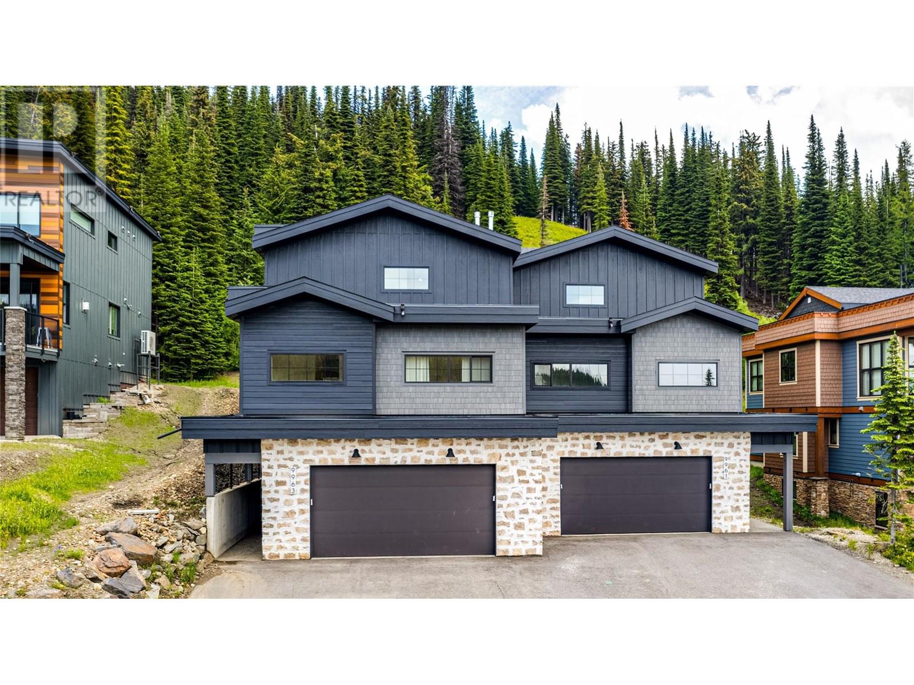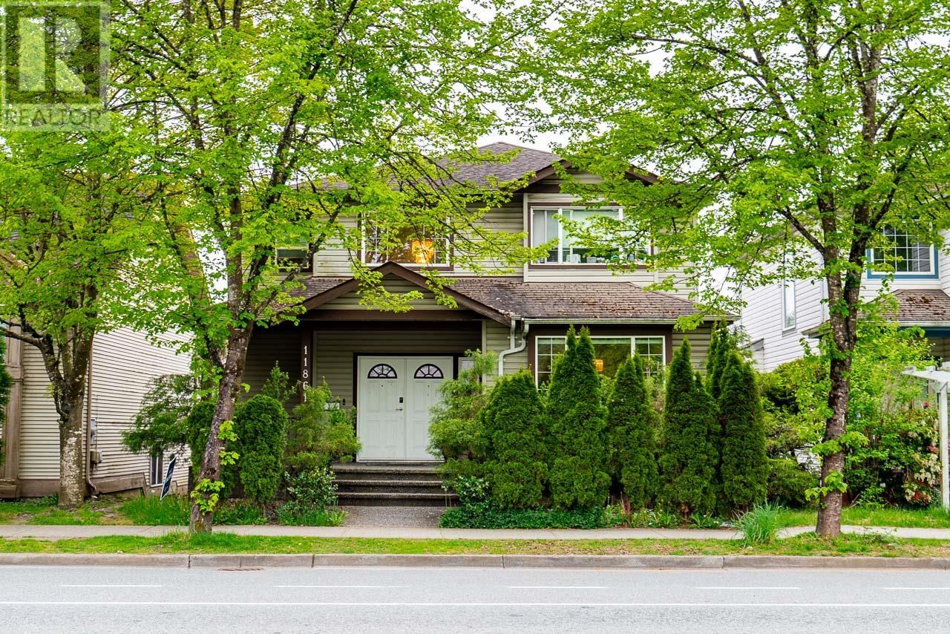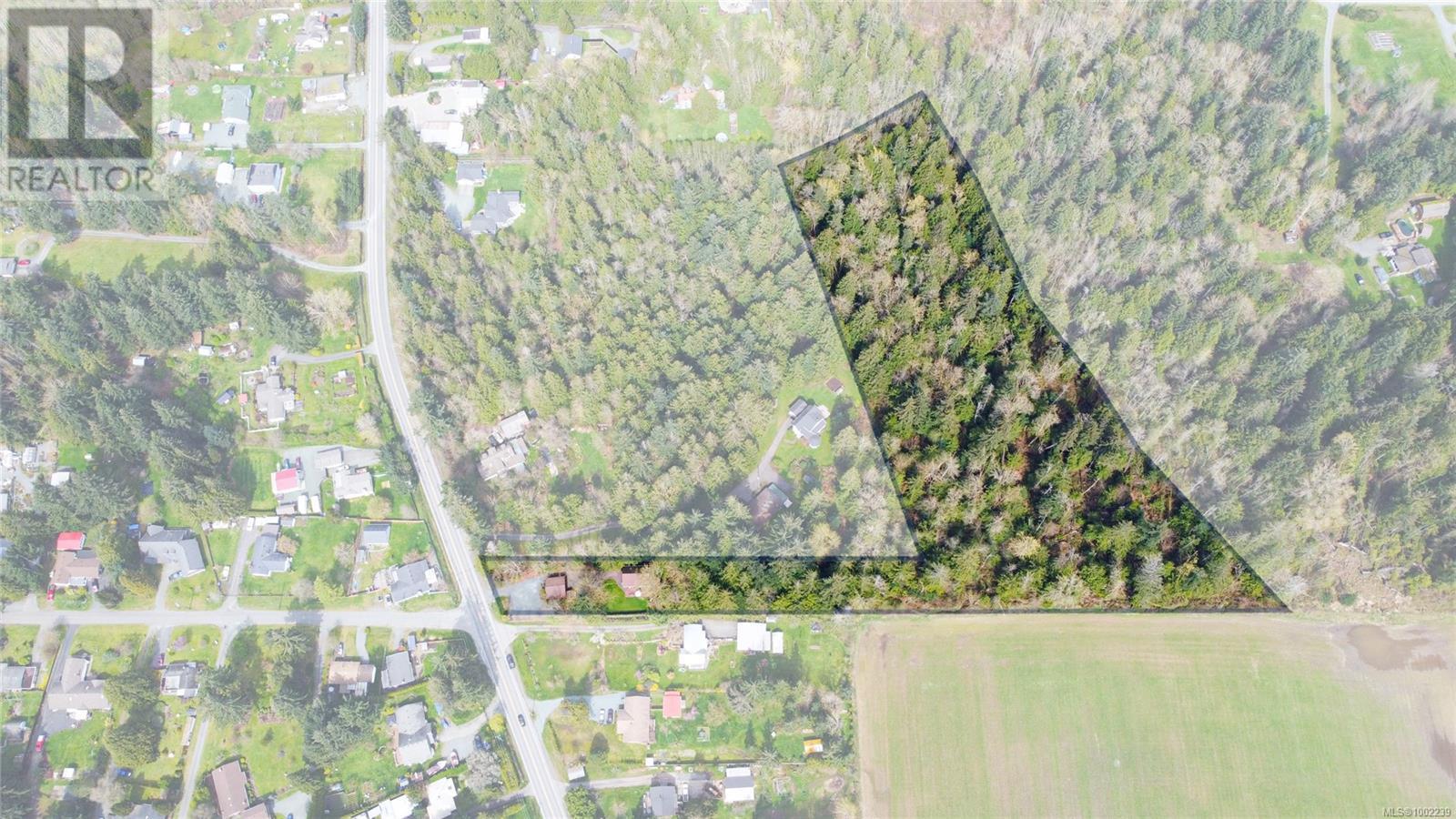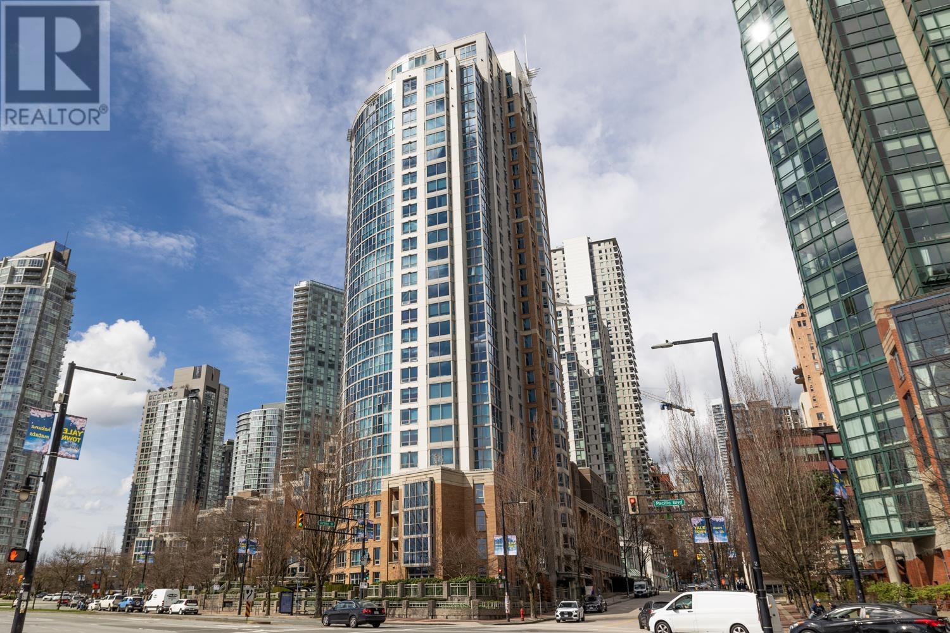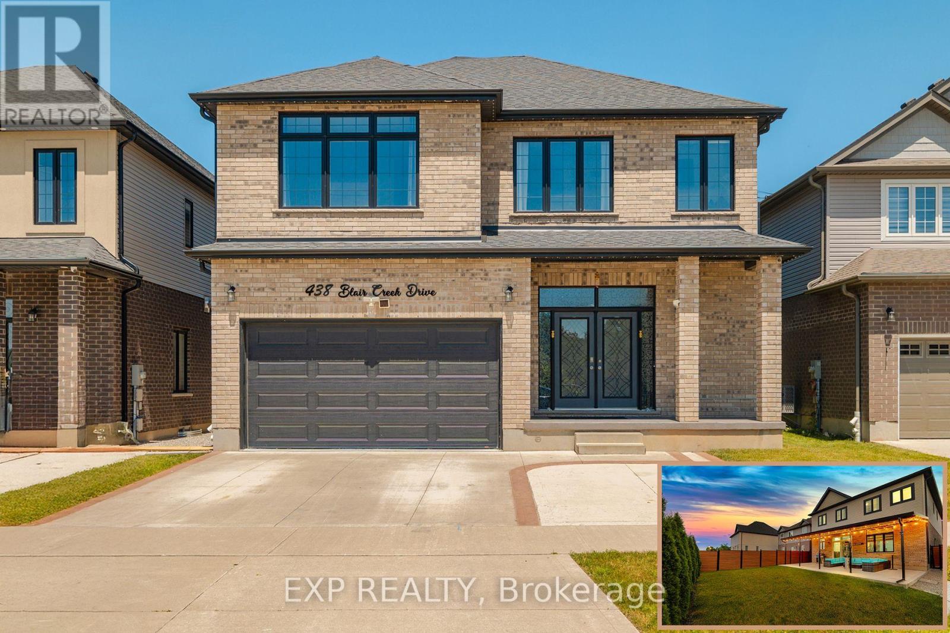32480 Dahl Lake Road
Prince George, British Columbia
Kellogg Creek Ranch. A stunning agricultural cow/calf operation located 30 mins from Prince George, BC. The ranch offers 7,000 acres (400 AUMs) of fenced range land under an exclusive range license and includes five deeded titles. Kellogg Creek flows through the property year-round, while an abundance of natural grass and meadows creates ideal grazing conditions for cattle. The ranch has been a trusted provider of locally grown beef to the Prince George area since 1997. It boasts two wells with water rights and is adjacent to the scenic Dahl Lake Provincial Park. The main residence on the ranch is a spacious, cozy 2,200-square-foot, 4-bedroom country home built in 1980. Additionally, the property includes a charming log guest cabin, a barn, & a massive hay shed. Last year, the ranch produced 897 round bales of hay, which were tested and found to have some of the highest protein content in grass hay in the area. The property also offers endless horse-riding trails & recreational opportunities. RAN 1076172. (id:60626)
Landquest Realty Corporation
29 Thornvalley Terrace W
Caledon, Ontario
Stunning 4-bedroom, 3-washroom detached home in a beautiful neighborhood ! Featuring the sought-after Elevation C design! Loaded with upgrades, including elegant stairs, premium doors, quartz countertops, and an extended kitchen with upgraded cabinetry. Bright and spacious with a modern open-concept layout and a luxurious primary suite. Conveniently located close to schools, plazas, grocery stores, places of worship, and all amenities. A Must-See. (id:60626)
RE/MAX Skyway Realty Inc.
8087 County Road 2
Greater Napanee, Ontario
Welcome to the well-established and profitable Royal Coachman Restaurant and event venue in Napanee, Ontario! Set on 1.79 acres, the property includes the successful restaurant, a fully renovated 3-bedroom living space, and a beautifully landscaped backyard with an inground pool. The business is a strong performer with excellent potential. Licensed for full service, the restaurant offers seating for 127 indoors, 56 on the patio, and up to 144 guests in the garden event space ideal for weddings and special events. The home has been recently renovated, making this an outstanding opportunity to own a turnkey business and residence in one package. (id:60626)
Exit Realty Acceleration Real Estate
Lot 16 Augustus Street
Brant, Ontario
Introducing the Glenbriar, Elevation A - Cape Cod. A beautifully designed 2,030 sq ft new construction home featuring 3 bedrooms + den, 2.5 baths, and high-end finishes throughout. Optional triple car garage and basement floor plan available. Choose from curated exterior and interior finish packages to make it your own. ***This model can be placed on alternate lots, inquire for lot availability and premium lot options. Premium lot prices may apply. (id:60626)
Revel Realty Inc.
Lot 16 Augustus Street
Scotland, Ontario
Introducing the Glenbriar, Elevation A - Cape Cod. A beautifully designed 2,030 sq ft new construction home featuring 3 bedrooms + den, 2.5 baths, and high-end finishes throughout. Optional triple car garage and basement floor plan available. Choose from curated exterior and interior finish packages to make it your own. ***This model can be placed on alternate lots, inquire for lot availability and premium lot options. Premium lot prices may apply. (id:60626)
Revel Realty Inc
9963 Purcell Drive
Vernon, British Columbia
Discover the ultimate mountain lifestyle at Silver Star Mountain Resort with this luxury ski-in, ski-out half duplex — a perfect blend of comfort, function and alpine charm. Boasting nearly 2,900 sqft of high-end living space, this 2022 built home (GST paid) is like new and is ideal as a full-time residence, vacation escape, or short-term rental. Inside, you'll find wide plank engineered hardwood floors, suede quartz countertops, neutral toned cabinetry and wood-accented 10’ ceilings framing a cozy stone fireplace. This home is gorgeous! The layout is spacious and thoughtful, featuring two master bedrooms both with their own ensuite (the primary ensuite is like having your own spa), a third bedroom on the main floor and huge rec room that can be turned into a kids sleeping area for those big family getaways. The home is heated with radiant in-floor heat which is magic on those cold winter days and the ICF common wall ensures no sound transmission from the neighbouring home. Home is mostly furnished and the kitchen is set-up and ready to go. Hot tub is included. Deck plumbed for fire table. Home pre-wired for security. Double garage comes with with EV charger. Ski in via Attridge Ski Way and ski right down to the garage to store all your gear. Entry area is spacious and with a few more hooks or shelves will be ready for hanging all the ski and bike gear. Whether you're carving fresh powder or riding downhill trails, this is your basecamp for year-round adventure! (id:60626)
RE/MAX Vernon
11861 240 Street
Maple Ridge, British Columbia
Spacious 2,900 square ft 5-bedroom home in a desirable Maple Ridge location with lane access and a detached double garage. Features a functional 2-bedroom basement suite with its own entrance and laundry-ideal for extended family or rental income. The upper level offers 9-foot ceilings, an excellent layout, oversized rooms, and great potential to personalize and update. Located just steps from Save-On-Foods, Shoppers Drug Mart, parks, and transit. School catchments include Alexander Robinson Elementary (K-7) and Garibaldi Secondary (8-12). A fantastic opportunity to own a large, versatile home in a convenient, family-friendly neighborhood. (id:60626)
Macdonald Realty
24003 109 Avenue
Maple Ridge, British Columbia
Welcome to this spacious, updated & beautifully maintained 5-bedroom family home. Situated in a sought-after neighbourhood with convenient access to schools, scenic trails, parks, transit & shopping. Designed with comfort & functionality this home offers an open-concept kitchen & adjoining family room leading to a large deck, ready for your summer gatherings. Kitchen updates: designer-painted cabinets, countertops, backsplash & S/S appliances. Bathrooms are refreshed with modern timeless finishings. Daylight basement features a separate entrance, great space for your teenagers or easily suited as a mortgage helper. UPDATES: paint, newer carpet & dishwasher. Brand new high efficiency furnace, heat pump, Hot water on demand & fridge. *Some photos are virtually staged* (id:60626)
Royal LePage Elite West
10741 Chemainus Rd
Ladysmith, British Columbia
Discover a private 7.16-acre retreat in the heart of Sunny Saltair—perfect for those seeking a peaceful lifestyle, a smart investment, or future development potential. This unique property is zoned R3 and currently features a charming 3-bedroom, 2-bathroom home, a detached structure currently used as a bookshop, and your own trail system to explore. Enjoy access from Chemainus Road and potential additional access from Clifcoe Road, offering flexibility for future plans. Ideally located just 20 minutes from both Nanaimo and Duncan, this is your opportunity to own a truly versatile property in one of Vancouver Island’s most desirable coastal communities. (id:60626)
Exp Realty
506 388 Drake Street
Vancouver, British Columbia
Experience the best of Yaletown living in this spacious 1,043 sq. ft. 2 bed + 2 bath + den home, perfectly located across from David Lam Park and steps from top restaurants, and vibrant community spaces. This residence features luxurious finishes, including marble tiles in the primary ensuite and premium fixtures from Kohler and Grohe. The sleek kitchen boasts Miele appliances and a built-in coffee maker. Tastefully updated over the years, this home offers an opportunity to add final personal touches to select cabinetry, closets, and lighting. The building offers top-tier amenities, including a large indoor pool, hot tub, sauna, and a well equipped fitness center. A rare chance to own in one of Vancouver´s most sought-after neighborhoods! (id:60626)
Oakwyn Realty Ltd.
53 15775 Mountain View Drive
Surrey, British Columbia
The Grandview at South Ridge is the perfect blend of nature and modern design. Fantastic corner home tucked among lush green space, where every window and patio offers serene views and ultimate privacy. The defined space main floor features 9' ceilings, a sleek chef's kitchen with spacious island and two comfortable living areas ideal for entertaining or relaxing. With 4 bedrooms plus a den, there's room for the entire family. The green thumb will enjoy the private 530 sq ft deck or to cozy up with a good book. Walk to Morgan Crossing, Grandview Corners and close to White Rock and Crescent Beach. Grandview and Morgan Creek schools.. Enjoy exclusive access to a 6,500 sq ft clubhouse with a pool, hot tub, gym, basketball court, theatre, lounge, BBQ area & more. Still under 10-year warranty (id:60626)
The Agency White Rock
438 Blair Creek Drive
Waterloo, Ontario
Welcome to 438 Blair Creek Drive, a beautifully upgraded and meticulously maintained family home nestled in a desirable Kitchener neighborhood. This spacious residence offers over 3,000 sq ft of living space, including an expansive unfinished basement with raised 9-foot ceilings. Featuring 6 bedrooms and 5 bathrooms, including a rare main-floor bedroom with a full bath and two stunning primary suites -- one with a large walk-in closet and the other with his-and-her closets -- this home is perfect for multi-generational living. Recent upgrades include new vinyl flooring on the main level, updated countertops and backsplashes, a stylish farm sink, and modern fixtures throughout. Enjoy 10-foot ceilings on the main floor and 9-foot ceilings upstairs, adding to the airy, open feel. Step outside to a spacious aluminum-covered patio (35 x 15) with concrete padding, electric and propane heaters -- ideal for year-round entertaining. Additional highlights include a Canstar holiday lighting system, gas fireplace, owned furnace and A/C, Telus security system, water softener, RO system, and ample parking for up to 6 vehicles plus seasonal overflow across the street. Conveniently located near parks, schools, and amenities -- this home is the perfect blend of comfort, function, and modern style. (id:60626)
Exp Realty


