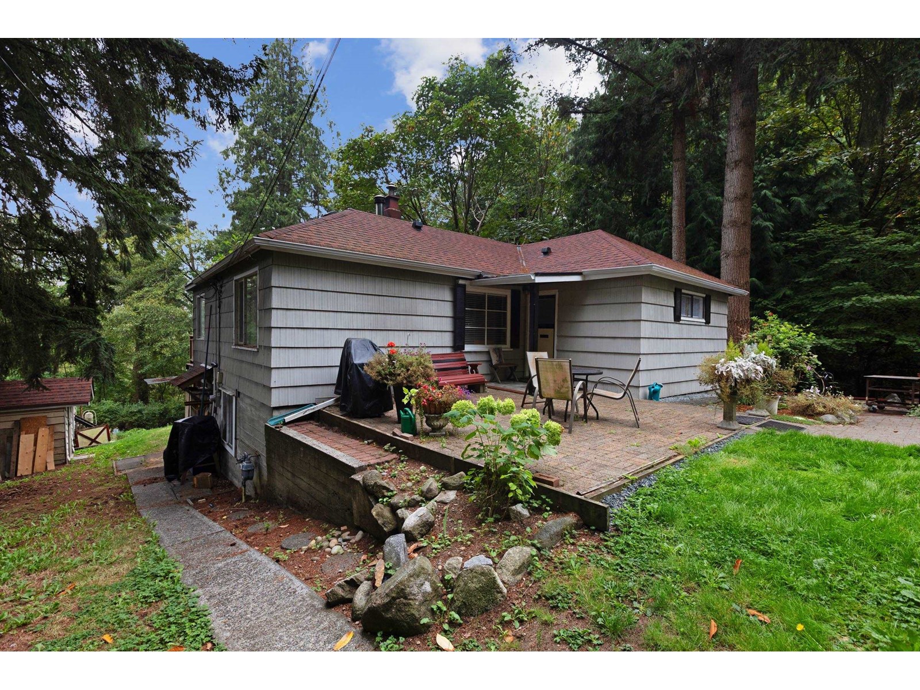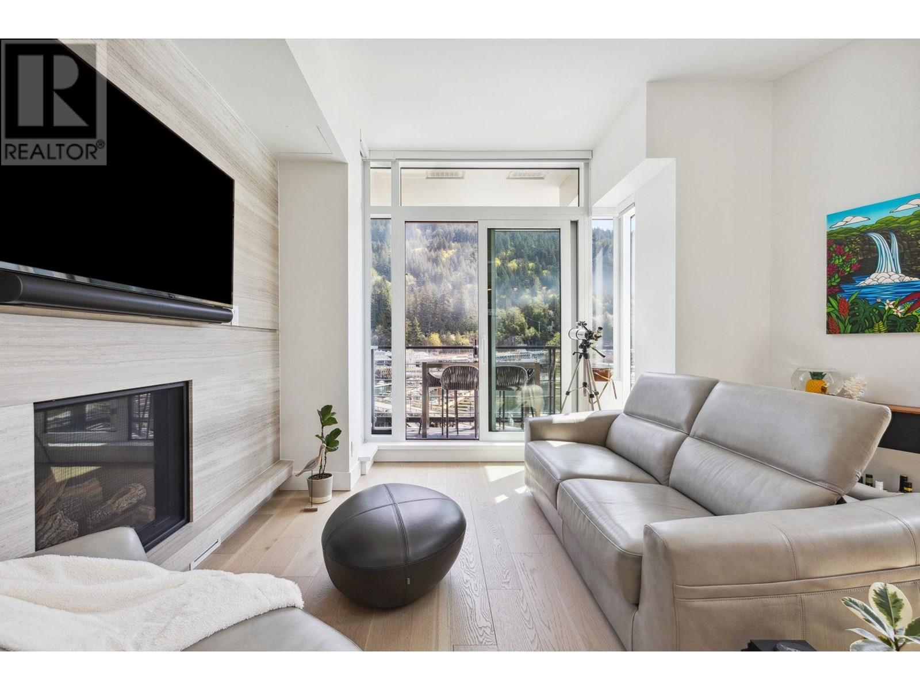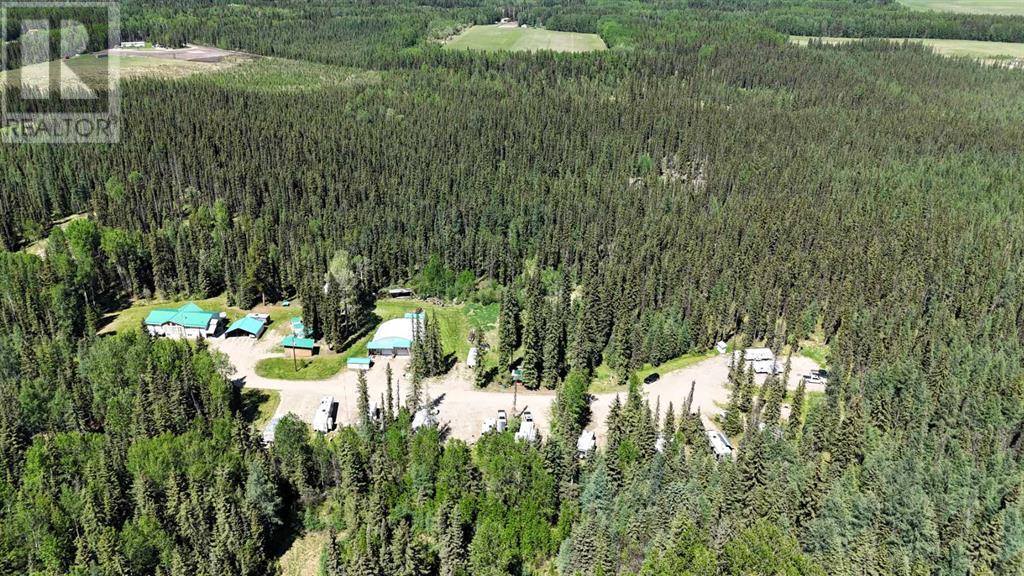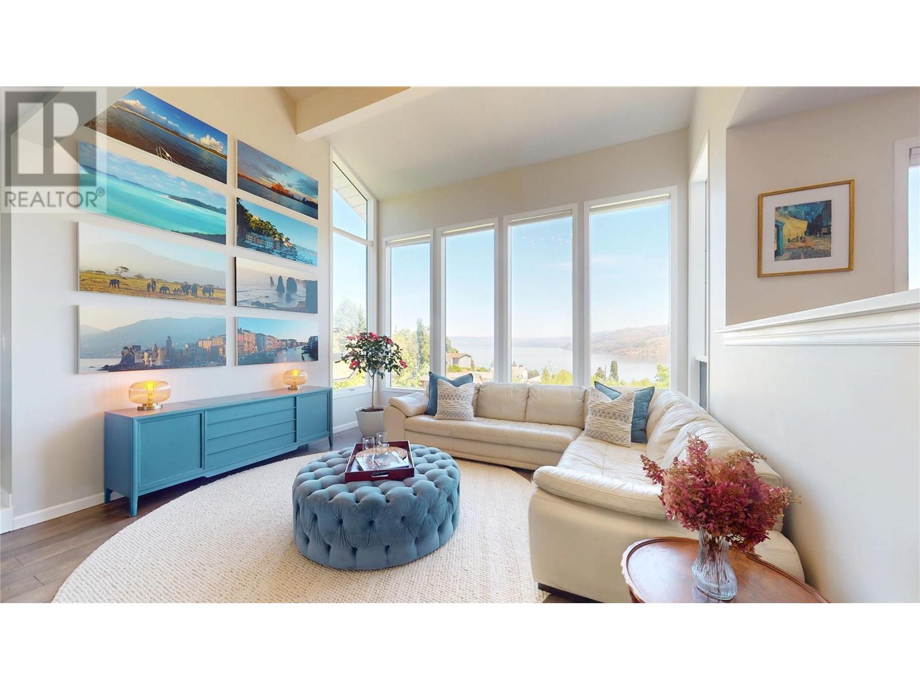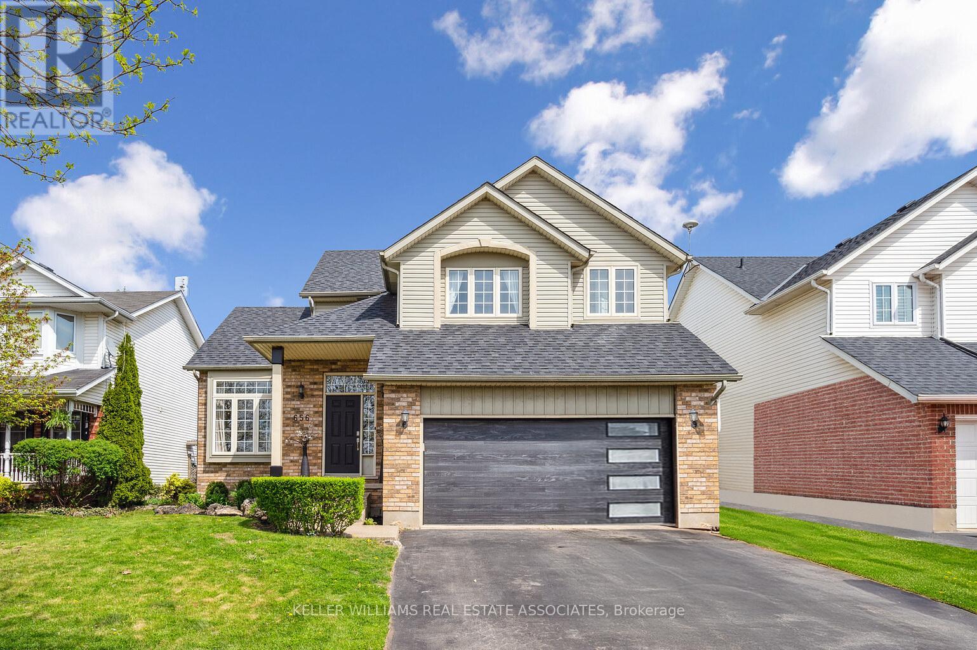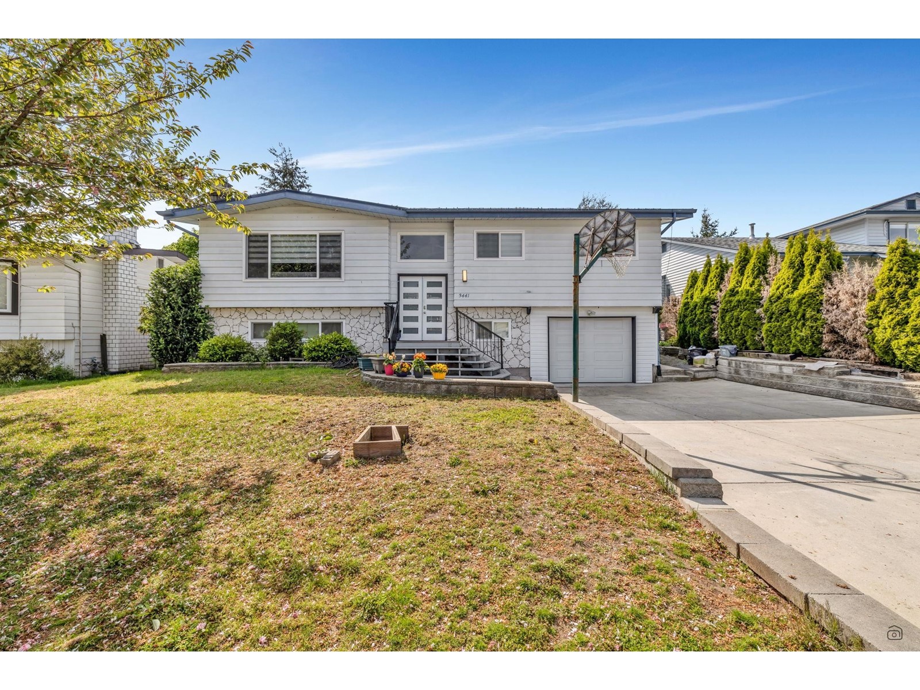14066 Trites Road
Surrey, British Columbia
Panorama Ridge home with absolute privacy at the end of a forested area. 8246 sqft property surrounded on two sides by undeveloped park land. Older rancher with a walkout basement is charming and unique. Lot is lovely with expansive landscaping. A babbling creek is off to the west side in the park. Get a respite from City living in the middle of the City where it is quiet and deer cross your path. No through street of fine homes. Lots of parking, lots of possibilities. (id:60626)
Homelife Benchmark Realty Corp.
45 Bayel Crescent
Richmond Hill, Ontario
Beautifully Renovated Home, With Major Upgrades Throughout The Property (2025). New Hardwood Floors Throughout Main And Upper floor, Freshly Painted, New Stairs, Modern Kitchen With Granite Kitchen Counter And Tiled Backsplash, Brand New Appliances, Second Floor Laundry, Spacious Rooms And New Zebra Blind Window Coverings. Finished Basement Includes Separate Entrance, Additional Bedroom And Three Piece Bathroom along with a Living Room With Kitchenette Space. Exterior Includes Interlocking Driveway and Backyard Patio. Safe & Friendly Neighborhood With a Short Walk to Park, Bayview/Elgin Mills Intersection For Public Transit And Plaza (RBC, Shoppers, Tim Hortons, Restaurants). Minutes To Richmond Hill Go Train/Costco/Hwy 404/Library. Top Ranking Redstone Ps & Richmond Green Ss. Furnace (2020), A/C (2022). (id:60626)
Right At Home Realty
509 6707 Nelson Avenue
West Vancouver, British Columbia
Waterfront living at Horseshoe Bay Sanctuary by Westbank. This beautifully designed end unit offers nearly 1,200 square ft of indoor/outdoor space with stunning views of the harbour, marina, and North Shore mountains. Features include 10-ft ceilings, large picture windows, Control4 automation, geo-thermal heating/cooling, and a chef´s kitchen with Miele appliances, Italian cabinetry, granite counters, and wood-paneled ceiling detail. Enjoy two private outdoor spaces-a balcony with marina views and a large terrace with fireplace overlooking the park. The primary bedroom opens to the patio, and the second bedroom includes a sleek Italian Murphy bed. Furniture can be included with the sale. Resort-style amenities include a gym, lounge, kayaks, paddleboards, and use of a 25´ Chris Craft boat with captain. Complete with 1 parking & 4 storage lockers (yes, 4)! (id:60626)
Rennie & Associates Realty Ltd.
53509b Range Road 171
Rural Yellowhead County, Alberta
Welcome to Northwood Acres, an exceptional country acreage offering the perfect blend of family living and income potential. This spacious 2006 Pioneer Engineered RTM home boasts a huge open-concept layout with a bright kitchen featuring a patio door to a large north-facing deck, modern appliances (including refrigerator with water & ice), and a reverse osmosis & water filtration system. The inviting living room is enhanced by a cozy wood stove, while the primary bedroom includes direct deck access, a walk-in closet, and a luxurious 4-piece ensuite with corner jet tub and separate shower.Two additional main floor bedrooms, a full bathroom, and convenient main-floor laundry with an attached 3-piece bathroom add functionality for busy families. The basement offers a private fourth bedroom and cold/storage room, plus a large suite with its own separate entrance, full kitchen with eat-up bar, living and dining areas, two bedrooms, a 3-piece bath, and laundry—perfect for extended family or rental income. Outside, the property features a Heat Master wood boiler (CSA approved) with a backup gas boiler for extra comfort in cold weather. An electric chair lift by the side entrance ensures accessibility for all. There’s a carport with space for three vehicles, two 8x10 metal sheds, and a charming children’s play/tree house near the main home.The 40x50 Quonset shop impresses with in-floor heat, a 20-foot ceiling, large mezzanine storage, a 2-piece bathroom (plumbed for a shower), and oversized doors to accommodate all your projects.Northwood Acres Campground offers 18 fully serviced sites, a washroom/bath house with a Loonie-operated shower and coin laundry. This property is an ideal opportunity to generate year round income while enjoying country living at its finest.Don’t miss out on this versatile, well-maintained property that truly has it all—home, shop, and campground. (id:60626)
Century 21 Twin Realty
62 Swanhurst Boulevard
Mississauga, Ontario
**Watch Virtual Tour** Welcome to the heart of Streetsville! This beautifully maintained 3 bed, 2 bath side-split bungalow, owned by the same family since 1983, sits on a 60 x 125-foot lot with approx. 1,280 sq ft above grade. Thoughtfully updated over the years, it offers solid construction and tasteful improvements - ready to move in, personalize, or expand. Curb appeal shines with custom stonework, a redesigned front window layout, and a stamped concrete driveway with parking for 8 cars. The garage has been extended for tandem parking, and a skylight brings natural light into the space. Inside, the kitchen features a vaulted ceiling and skylight, with upgraded flooring throughout much of the home and newer front and interior doors adding style and functionality. The versatile layout is perfect for extended families, multi-generational living, or rental income. It features a separate basement entrance, a cold cellar, and a spacious rec room with a striking natural stone wall and gas fireplace. Enjoy indoor-outdoor living with a bright 3-season sunroom, a wood deck with integrated gazebo, and a large backyard - ideal for family time, barbecues, and entertaining. Located on a quiet, tree-lined street near top-rated schools, parks, trails, the Credit River, Streetsville GO, and the village's vibrant shops and restaurants. Don't miss this opportunity to own a versatile, updated Streetsville bungalow with income potential, ample parking, and an unbeatable location. (id:60626)
Exp Realty
6057 Ellison Avenue
Peachland, British Columbia
The moment you walk through the front door you are greeted with expansive sight lines to the lake across the entire width of the main floor. Huge vaulted ceilings to your left to the upstairs and very tall great room windows open up the lake and valley views to raise your spirits. To your right is a large designer island kitchen that opens up a world of possibilities for entertaining. Enjoy 6 burner gas stove with Euro style hood vent, a coffee & wine bar, open shelving, window trim & island in custom black walnut. The large picture window opens all the way for access to the kitchen bar on sundeck. Enjoy the outdoor quartzite eating bar. The upper level boasts a large primary bedroom with terrific views looking across and south to Penticton. A 5-piece ensuite with large soaker and walk in shower plus walk-in closet compliment the primary bedroom. The lower level offers a large family room/rec room with access to a massive stamped concrete deck with lovely lake and garden views. Enjoy double garage with room to turn around at the bottom, plus extra parking along the road. Ellison Ave is a school bus route which gets plowed first in the winter. There is a bus stop just up the street at Ellison & Princeton Road. New lighting throughout, top down bottom up blinds for maximum view and privacy, French bistro brass & glass shelving. New hot water tank. Furnace 2015, AC Compressor 2022 and newer appliances. Clay tile roof! Just move in! (id:60626)
Coldwell Banker Horizon Realty
656 Laurier Avenue
Milton, Ontario
Welcome to this beautiful open concept detached home in the highly sought after Timberlea community of Milton. With over 2,500 square feet of thoughtfully designed and functional living space, this 3+1 bedroom, 4 bathroom, 2-car garage home will have you beaming with joy from the moment you walk in. The bright and open concept main floor features hardwood flooring in the main living areas & dining room, 20 ft. vaulted ceilings in the open concept living/dining room, a chefs kitchen features sleek granite countertops, classic white cabinetry, a stylish mosaic backsplash, and a large center island with breakfast seating. Adjacent to the kitchen, a sun-drenched breakfast area overlooks the private backyard, while the spacious family room has a large gas fireplace and walkout to the patio. Upstairs, the primary bedroom includes a walk-in closet, a sitting area, and a 4-piece ensuite bathroom with a soaker tub. The additional two bedrooms are generously sized and filled with natural light, each complemented by large closets and built-in shelving. The finished basement adds incredible versatility, offering multiple living zones perfect for extended family or guests. Featuring a spacious recreation room with wood-accented ceilings, a private bedroom, a full 3-piece bathroom, and a large office with vinyl flooring and recessed lighting, making it ideal for working from home. Outside you will discover a truly exceptional backyard that is thoughtfully landscaped and fully fenced. This serene outdoor space offers privacy and charm, complete with a stone patio that's ideal for summer entertaining, well manicured garden beds, a large firepit with ample seating, and mature trees that create an added level of privacy. Ideally located just steps to top rated schools, parks, restaurants, and shopping, this turn-key house is ready to welcome you in to call it home. (id:60626)
Royal LePage Real Estate Associates
471 Butchers Rd
Comox, British Columbia
Welcome to 471 Butchers Rd—a spacious, tastefully updated family home in a peaceful Comox neighbourhood known for its rural charm and urban convenience. Situated on a large 0.34-acre lot, this 4-bedroom + den, 3-bathroom home offers 2,615 sq ft of flexible living space, including a fully self-contained 1-bedroom + den in-law suite with its own kitchen. The open-concept main floor features 3 bedrooms, a large island kitchen, and a private primary suite tucked at the rear of the home for added quiet and comfort. Enjoy cozy nights by the wood stove or summer gatherings on the oversized deck. The fully fenced backyard offers endless possibilities—gardening, play, workshop space, or even a coach/carriage house (zoning permits!). With a double carport and garage, there’s room for all your vehicles, tools, and toys. Located steps from all levels of schools, trails, and recreation, this home is ideal for multi-generational living or anyone craving space, comfort, and future potential. (id:60626)
Royal LePage-Comox Valley (Cv)
1205 1480 Howe Street
Vancouver, British Columbia
Primo opportunity in posh "VANCOUVER HOUSE"! Spectacular 2-bdrm corner home boasts a gigantic 360 sq wrap around balcony with panoramic city and False Creek views! Open concept living with immense natural light, perfect home getaway in the city. Full S/S Appls in kitch, 2 full baths, light coloured hardwood floors throughout. 1 EV prkg incl, pets & investors welcome. Heated outdoor pool, exer centre, concierge+rec area. Walk to skytrain, close to seawall and English Bay. Executive lifestyle in heart of the city! (id:60626)
Sutton Group-West Coast Realty
19908 51 Avenue
Langley, British Columbia
Nestled in a quiet cul-de-sac, this spacious 3-level split features a large living room with vaulted ceilings, abundant natural light, & a cozy gas fireplace. Central A/C installed in 2022 for year-round comfort. The updated kitchen offers two-tone shaker cabinets, gas cooktop, wall oven, microwave, and ample counter space, opening to a large family room with access to a fully fenced, south-facing backyard, deck, hot tub, BBQ gas hook-up, and side yard perfect for kids and pets! Rec room with laundry & adjacent powder room adds extra space for family living. Upstairs, the primary suite features double closets, updated ensuite & your own private balcony. Double garage plus 4-car driveway and steps to Langley walking trails. This Eagle Heights Charm is the home you have been waiting for! (id:60626)
Royal LePage - Wolstencroft
3441 Sechelt Terrace
Abbotsford, British Columbia
Welcome to this beautifully maintained split-entry home located in the heart of West Abbotsford-just steps from Rotary Stadium and within walking distance to all levels of schools, shopping, and public transit. You can't beat this location! The main level offers 4 bedrooms and 1.5 bathrooms. The basement suite features 1 bedroom and 1.5 bathrooms, along with ample storage-perfect for extended family or rental income. Recent updates include a new roof, furnace, renovated kitchen and bathrooms, upgraded flooring, and an extended driveway (2020). Enjoy a private, fully fenced backyard with a large patio. With plenty of parking and thoughtful upgrades throughout, this home is move-in ready and a must-see! (id:60626)
Nationwide Realty Corp.
9345 Cummings Road
Prince George, British Columbia
This property features an updated/renovated country home with modern finishes including quartz countertops, stylish cabinets & top of the line appliances located on 59 Acres with State-of-the-art Equestrian Facility with 35 acres in hay production. This amazing property presents an opportunity to indulge in your passion for horses & country lifestyle. Featuring all weather paddocks & Horse owners dream 65’x140’ indoor arena perfect for training, jumping, & dressage yr. round. There are numerous outbuildings as well for all your needs, including 52x24 machine shed, 35x120 hay storage, 20x40 barn with 2 Horse stalls, 1 tack room & 1 bathroom. 80'x200' outdoor riding arena. Hay production per yr. is approx. 100 Ton per yr. & grain bin. Hay/Farm equipment is negotiable, approx. value $100K. (id:60626)
RE/MAX Core Realty

