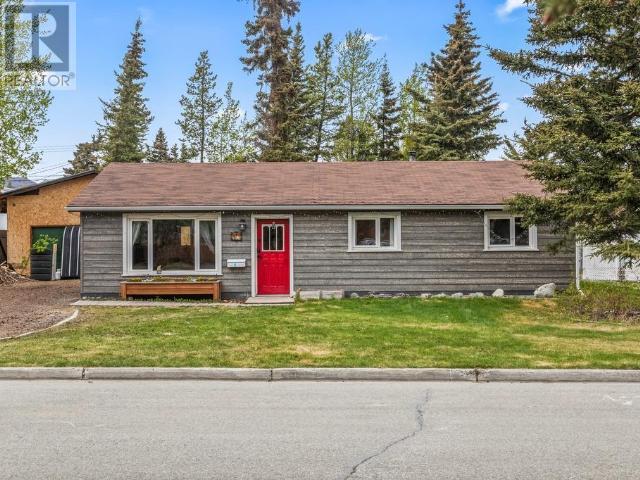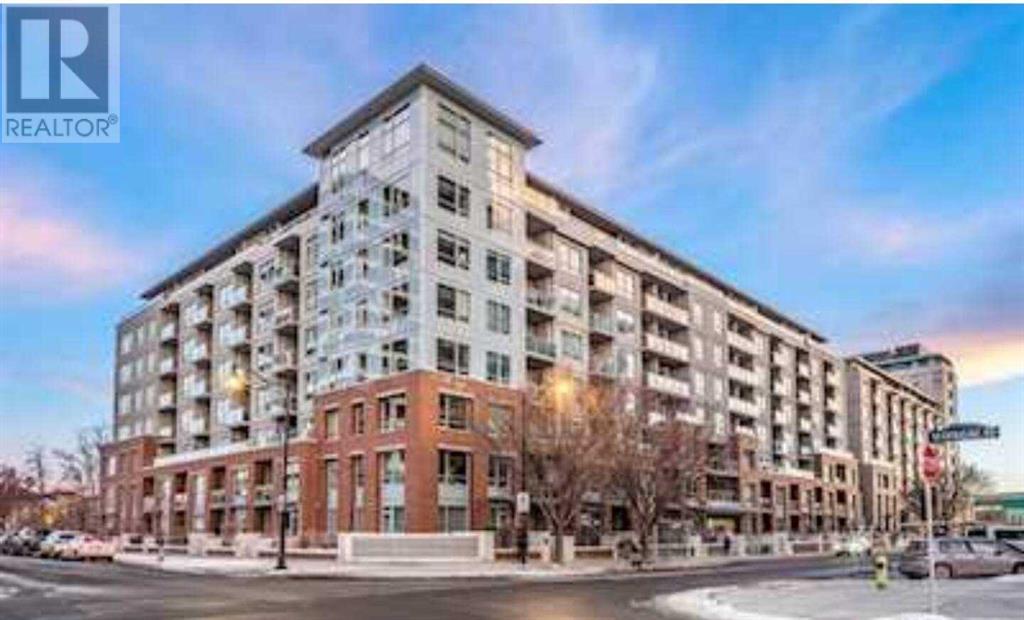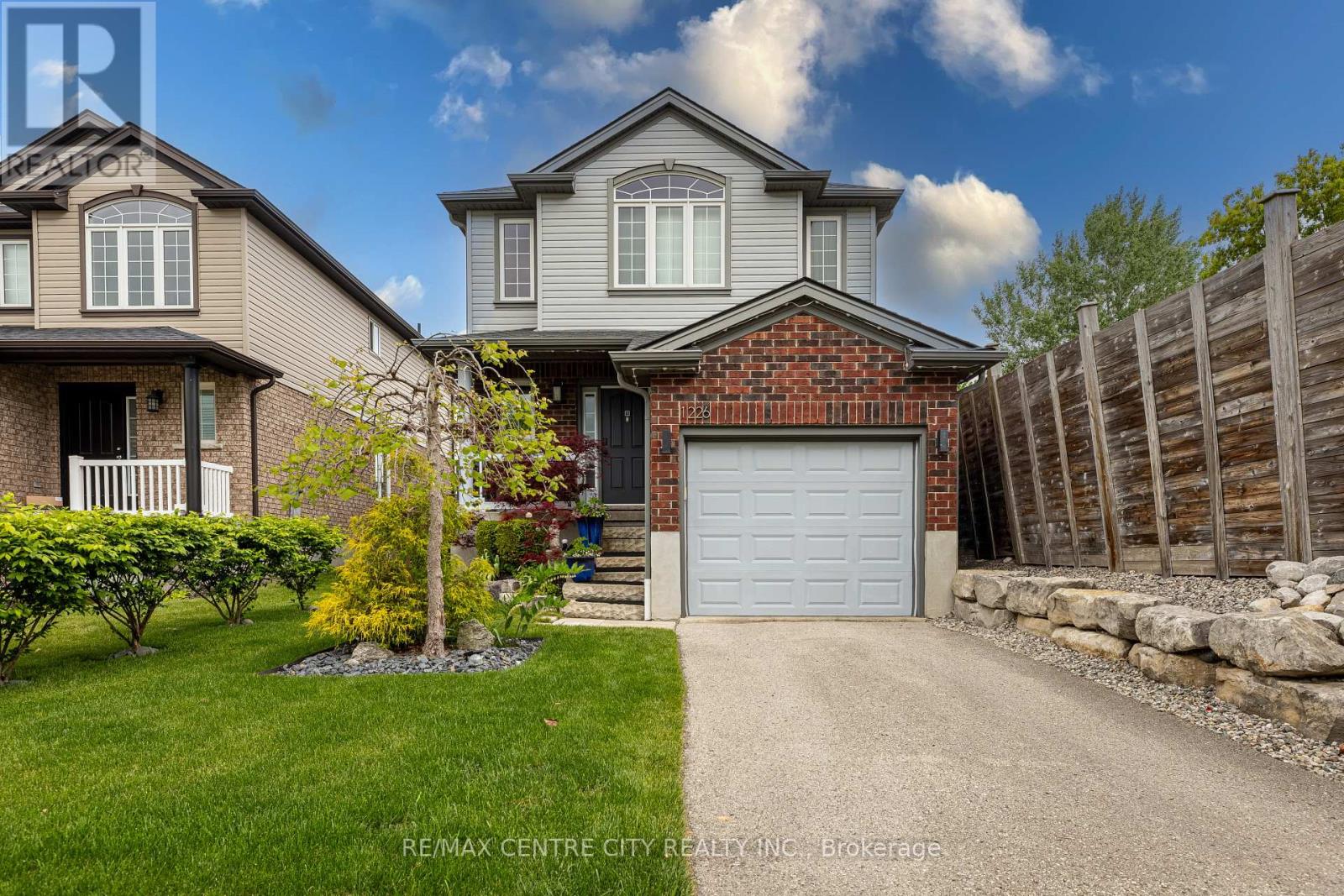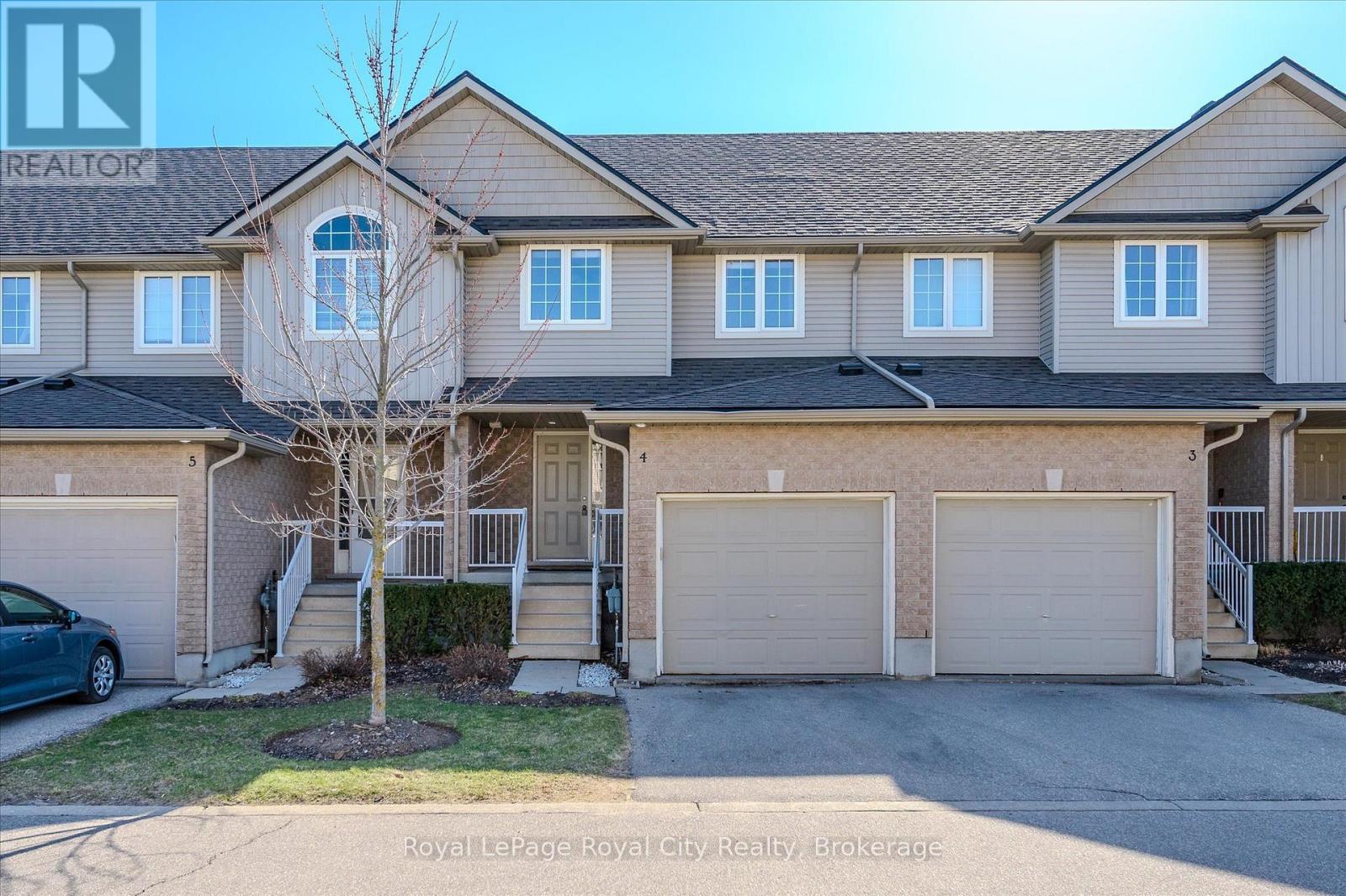385 Corner Meadows Way Ne
Calgary, Alberta
Welcome to this stunning and extensively upgraded detached home located in the highly sought-after and vibrant community of Cornerstone NE, where connectivity, convenience, and modern living come together. Built by Jayman , named Builder of the Year 25 times, this beautifully designed home offers over 1900 sq ft of thoughtfully laid-out living space with a front-attached double garage. As you enter this north-facing home, you're greeted by a spacious foyer that flows seamlessly into the main living area. The heart of the home is the gourmet kitchen, equipped with upgraded granite countertops, soft-close drawers, a large walk-in pantry, a sleek chimney-style range hood, a gas stove, and an upgraded Samsung Smart Hub fridge with entertainment screen and water/ice dispenser. The modern sink faucet and functional layout make this kitchen a true delight for home chefs. The adjacent south-facing dining area fills with natural light and provides direct access to the backyard, complete with a built-in BBQ gas line—ideal for outdoor gatherings. The spacious living room is perfect for relaxation and features a stylish electric fireplace that adds both warmth and ambiance. The main floor is completed with elegant LVP flooring, a two-piece powder room, and access to the attached garage. A wide staircase with upgraded spindles and plush carpeting leads to the upper level, where you’ll find a large bonus room at the front of the house, perfect for family movie nights or a home office setup. The primary bedroom is spacious and bright, with a luxurious five-piece ensuite that includes double vanities, a deep soaker tub, a standing shower, and a generous walk-in closet. Two additional well-sized bedrooms and a full four-piece bathroom complete the upper level, along with the convenience of an upper-floor laundry room. This level also features upgraded carpeting and 12-inch flush-mount LED lights in the living room, bonus room, and primary bedroom, creating a warm and well-lit atmosp here throughout. This smart home is equipped with top-tier features such as front and back Ring cameras, Alexa connectivity, an Ecobee smart thermostat, a central vacuum system, and central air conditioning, providing modern convenience and energy efficiency year-round. The Home is also fitted with 6 solar panels, offering long-term energy savings and a step toward sustainable living. South facing backyard offers privacy with no neighbors behind, making it a peaceful outdoor retreat. The unfinished basement comes with a separate side entrance and a bathroom rough-in, giving you the flexibility to develop a future recreation space or a City-approved legal rental suite to help with your mortgage. Located just steps from beautiful green spaces, ponds, and walking/biking trails, and offering convenient school bus service, this property is a rare find at this price point in a growing, family-friendly neighborhood. Don’t miss your chance to own this turn-key, smart, and stylish home in the heart of Cornerstone (id:60626)
Maxwell Central
54 7586 Tetayut Rd
Central Saanich, British Columbia
Welcome to Hummingbird Green Village—Where Luxury Meets Thoughtful Design. Step through the obscure entrance into this 2-bedroom, 2-bathroom home, where modern elegance meets functionality. The open-concept layout features an accent wall ideal for displaying high-end art or a Picasso masterpiece. Lush greenery enhances the meticulously manicured lawn, a reflection of craftsmanship. Wider doorways, a flush entrance, and an accessible ensuite shower ensure ease of mobility—features rarely found in this complex. The gourmet kitchen boasts sleek countertops, premium appliances, ample storage/crawlspace. Upscale features include engineered hardwood flooring, vaulted ceilings, and architrave moulding, while staircase-style wiring improves efficiency and the covered patio offers privacy—ideal for hosting or intimate evenings. Minutes from BC Ferries, the airport, Glass Beach, and a direct highway to downtown Victoria, travel is effortless. Your dream home awaits at Hummingbird Green Village. (id:60626)
Exp Realty
257 Quebec Street
Clearview, Ontario
Welcome to the neighborhood! 257 Quebec Street is a 5 year old, modern farmhouse-styled, semi-detached gem in beautiful Stayner. It boasts an open floor plan that invites gatherings to happen naturally...flowing easily from kitchen, to living room, to backyard deck. Come snuggle up by the living room gas fireplace, while you read your favorite book. The spacious dining room accommodates a table of eight, while a well-appointed kitchen with a large farmhouse sink helps make meal prep and clean-up feel enjoyable. Pour yourself a refreshing glass of filtered water, while you look out the large living room windows. The second floor, with its primary, second, and third bedrooms, separates the hustle and bustle of the main floor to allow you to retreat to peaceful rest. In the primary bedroom, you will have a special place to store all your outfits in the walk-in closet. The other two bedrooms have ample closet space, too. The main family bathroom contains a sleek, one-piece tub and shower surround. The basement features roughed-in plumbing for an additional bathroom, as well as a large space to develop in a way that suits your needs. There is also a spacious storage area for all your treasures, and further open space under the stairs for children to use their imagination for play! The single car garage has an automatic door opener with a good-sized and easily accessible mezzanine, to maximize usable space. A fenced-in backyard includes a playhouse and generous lot size for kids to run around and burn off some energy, while allowing Mom and Dad to enjoy relaxing on the raised deck. Permits to have an open firepit are only $10 per calendar year, so bring some marshmallows! All this home needs to make it complete is you...welcome home! (id:60626)
Right At Home Realty
18 Lakeland Road
Sylvan Lake, Alberta
Nestled in a serene neighborhood, in the most beautiful location, backing a greenspace and pond and trails, this stunning 3 bedroom home is more than just a place to live; it's a lifestyle waiting to be embraced. Imagine waking up each morning in a spacious primary suite, where sunlight dances through the windows, illuminating your personal retreat and if that isn't enough sunlight, move into the primary suite's own private sunroom. Also a 5pc ensuite bathroom with jetted tub. 2 additional bedrooms, 4pc bath and large family room complete this upper level. The heart of the home, the main floor expansive living space, welcomes you from the large foyer seamlessly flowing into a gourmet kitchen equipped with modern appliances and ample counter space, along with sit up eating island, open to dining and living areas, so it's perfect for entertaining guests or catching up with family. Elegant living space with fireplace and front office/library filled with natural light, main floor laundry and 2pc bath complete this level. Head down to the walkout basement, here you will find a large family room, great sized games area, 4pc bath and a flex room with many options for use. Step out the door to the closed in sun room that overlooks the parklike backyard setting, this room is wired for a hot tub. Open the windows and take in the fresh breeze or keep them closed and stay cozy and warm. This home is air conditioned, has infloor heat, RO system and water softner. Fenced and landscaped yard, 3 car garage with plenty of room for all your things. This home is not just a property, it's a canvas for your family's memories. (id:60626)
RE/MAX Real Estate Central Alberta
148 Setonstone Manor Se
Calgary, Alberta
NEW! NEVER OCCUPIED! Secondary Legal Suite! Welcome to 148 Setonstone Manor – where elegance, functionality, and comfort come together in over 2,293 sq. ft. of beautifully designed living space! This two-story detached home features a LEGAL SECONDARY SUITE, offering incredible versatility and future potential!Step inside to 9-foot ceilings on the main level, a stunning chef’s kitchen with stainless steel appliances, a large kitchen island, and stone countertops—with carefully selected upgrades throughout for your everyday enjoyment. The open-concept layout is perfect for entertaining and family gatherings, with the kitchen truly at the heart of the home!Upstairs, the primary suite offers a serene retreat with beautiful views of the foothills. You'll love the double-sink vanity and spacious walk-in closet for added convenience. Two more generously sized bedrooms and a 4-piece bathroom make this home ideal for a growing family or visiting guests.The professionally developed LEGAL SUITE in the basement offers even more to love! With high ceilings, a spacious kitchen with stone countertops, stainless steel appliances, and plenty of storage, this suite is both functional and stylish. It also includes a large bedroom, a dedicated office/flex room, and ample storage throughout—perfect for extended family, guests, or tenants. The suite has its own furnace for convenience and comfort at your fingertips.Enjoy evenings on the expansive, maintenance-free deck—ideal for watching sunsets and hosting BBQs! The fully landscaped, low-maintenance yard saves you time and effort, so you can relax and enjoy.Located just minutes from South Health Campus, top-rated schools, parks, and public transit—this home truly has it all!Book your private showing today and present your offer with confidence! (id:60626)
Skyrock
47 Cedar Crescent
Whitehorse, Yukon
OPEN HOUSE SATURDAY & TUESDAY! Welcome to the perfect blend of comfort and style in this stunning one level that radiates warmth and charm! Nestled in the heart of Porter Creek, this home has 4 bedrooms, 2 bathrooms, and sits on an exceptionally large lot! With a double detached garage, your work projects just found their ideal space! Lots of amazing upgrades have been done to this house, including brand new siding, windows, a modern kitchen, a luxurious master bath, beautifully landscaped front yard, new flooring throughout, and the list goes on! Close to elementary and high schools, restaurants, grocery stores and an amazing trail system, this home is located in an incredibly desirable location! (id:60626)
Exp Realty
110 2235 E Broadway
Vancouver, British Columbia
POPOLO by Epix Developments in Grandview Woodland´s burgeoning Broadway Corridor. Brand new, recently completed 1-3 bedroom + den homes with imported Italian kitchens complimented by Fulgor Milano appliances. Walk Score of 86 and Bike Score of 92, POPOLO offers tremendous East Vancouver value in a charming neighbourhood just a few minutes from Commercial Drive. Move in ready, ask us about our Rent to Own at POPOLO program starting from just $1,800/month. Openhouse: Saturday, July 26, 2 - 3 PM. (id:60626)
Macdonald Platinum Marketing Ltd.
812, 46 9 Street Ne
Calgary, Alberta
Penthouse Luxury at Bridgeland Crossings!Welcome to this stunning two bedroom plus den condo in the heart of Bridgeland. One of the largest units in this very quiet complex, this PENTHOUSE suite comes with TWO titled side by side parking stalls, walk-in laundry and offers exceptional space, style, and comfort.The open-concept layout features 10’ ceilings, elegant laminate flooring, and expansive windows that flood the space with natural light. The chef’s kitchen is equipped with custom cabinetry, walk-in pantry, quartz countertops, a gas cooktop, and high-end stainless steel appliances, perfect for everyday living and entertaining.The spacious primary bedroom includes a walk-in closet with built-in organizers and a luxurious four-piece ensuite with dual sinks and a full-size shower. The second bedroom is outfitted with a queen-sized Murphy bed for added versatility and is located next to another full bathroom. Both bedrooms have electric blackout blinds. A flexible den space is ideal for a home office or workout area.Enjoy year-round comfort with central A/C and relax on your oversized west-facing balcony with a gas line for barbecuing and fanatastic views of the majestic Rocky Mountains, Saddledome and Murdock park. This outstanding buildings amenities include two fitness centres, a yoga studio, owners lounge/Theatre room, community gardens, an outdoor patio with putting green and BBQs, a dog wash station, bike hub, and guest suite. Also incuded is a storage unit on the same floor for easy access.This complex is ideally located with quick access to main thoroughfares yet steps from Murdoch Park, trendy shops, cafés, the Bow River Pathway, and the Bridgeland C-train with easy access to the Calgary Zoo, TELUS Spark, and more.Bridgeland Crossings II offers the urban lifestyle you’ve been dreaming of—don’t miss this rare opportunity! (id:60626)
RE/MAX Landan Real Estate
201 - 19b West Street N
Kawartha Lakes, Ontario
Introducing Suite 201! An Incredible Price & Opportunity. There are only 2 of these suites in the FLC. Are you seeking interior and exterior square footage? This is your suite! 4 INCREDIBLE FEATURES OF THIS SUITE. 1st- 1237 interior square feet- large and spacious 2 bedroom 2 bathroom , one of the best floor plans in the development. 2nd In addition to the 156 square foot terrace with Gas BBQ hook-up there is an additional 205 square foot terrace. That is 361 square feet of outdoor living space. A total of 1598 indoor and outdoor living space. The Clubhouse with common area /gym / in-ground pool, tennis and pickleball and private dock area exclusive to residents of Fenelon Lakes Club. All to be completed by summer 2025. 3rd this suite offers a 2.99%- 2 year mortgage through RBC - makes this suite an affordable and spacious opportunity *must apply. 4th- Builder Suite comes with the Tarion New Builder Warranty! Act soon- before this suite is sold. Walking distance to Fenelon Falls, on the shores of Cameron Lake with North West exposure & blazing sunsets. (id:60626)
Sotheby's International Realty Canada
1226 Savannah Drive
London North, Ontario
Welcome to this beautifully 1700+ sq. ft. home featuring an inviting open-concept layout perfect for modern living. Step into the bright, spacious foyer with soaring ceilings open to the second level, setting the tone for the elegance found throughout. The large kitchen, complete with maple cabinetry, crown molding, and a central island, overlooks the great room, separated by stylish decorative columns. Cozy up by the gas fireplace with a stunning stone mantle ideal for relaxing or entertaining. Upstairs, the generous primary suite offers a private retreat with double-door entry, walk-in closet, and a sleek 3-piece ensuite. Additionally, this home features ceramic tile, hardwood flooring, staircase with metal spindles, new roof in (2020), furnace and heat pump (2023), exterior living space, garden shed and plenty of green space for kids to play. Steps from elementary and secondary schools, shopping, and the ymca community centre, this home seamlessly blends comfort, style, and functionality a must-see! (id:60626)
RE/MAX Centre City Realty Inc.
4 - 361 Arkell Road
Guelph, Ontario
Immaculate 3-bedroom, 4-bathroom townhome in Guelphs sought-after South End! Step inside from the covered porch into a spacious foyer with a double coat closet. The open-concept main level features a stylish kitchen with stainless steel appliances, a chic backsplash, and a central island with breakfast bar, perfect for everyday meals and entertaining. The living and dining area flows seamlessly to a private deck, ideal for summer BBQs. A convenient powder room completes the main floor.Upstairs, the primary suite offers a walk-in closet and its own private ensuite. Two additional bedrooms share a well-appointed 4-piece bathroom. The professionally finished basement adds valuable living space with wide plank flooring, pot lights, an egress window, and a third full bathroom, ideal as a rec room, home office, gym, or even a fourth bedroom.Located just steps from public transit, Arkell Crossing, and Starkey Hills scenic trails, with quick access to the University and the 401, this home is a fantastic option for professionals, families, or investors alike. (id:60626)
Royal LePage Royal City Realty
2 George Street
Innisfil, Ontario
Charming Gem in the Heart of Cookstown! Welcome to 2 George Street, a beautiful 2-bedroom, 1.5-bath home nestled in the desirable and historic village of Cookstown (Innisfil). Bursting with character and modern charm, this property offers the perfect blend of comfort, style, and convenience. Step inside to discover a bright, open-concept living space with contemporary finishes throughout. The thoughtfully designed kitchen features sleek cabinetry, stainless steel appliances, and ample counter space ideal for both everyday living and entertaining guests. Enjoy two bedrooms, a large main bath, and a convenient powder room perfect for families or down-sizers looking for a turnkey home. Outside, the private yard offers room to relax, garden, or host summer barbecues in a peaceful neighborhood setting.Located just steps from Cookstown's quaint shops, restaurants, parks, and only minutes to Hwy 400 for an easy commute. (id:60626)
Royal LePage First Contact Realty














