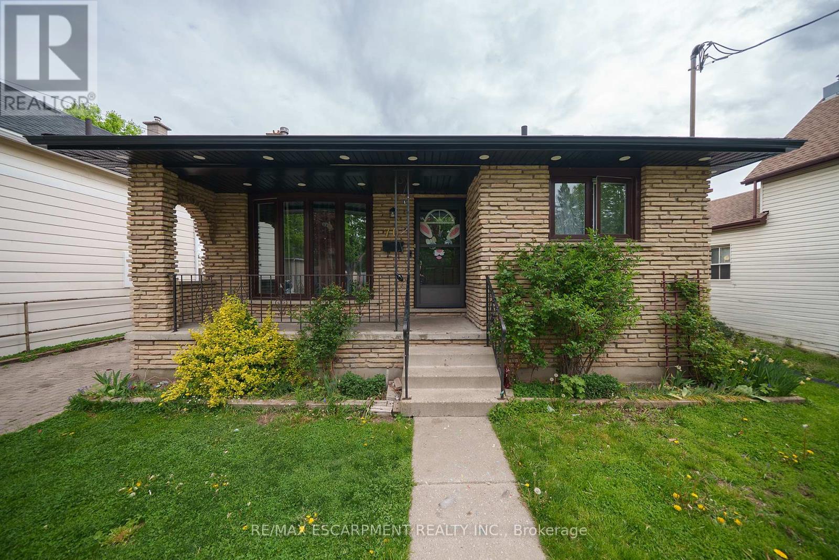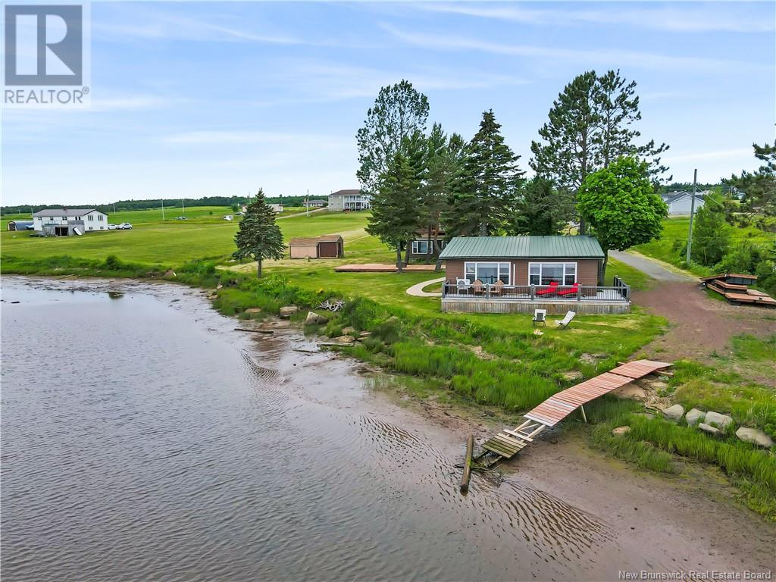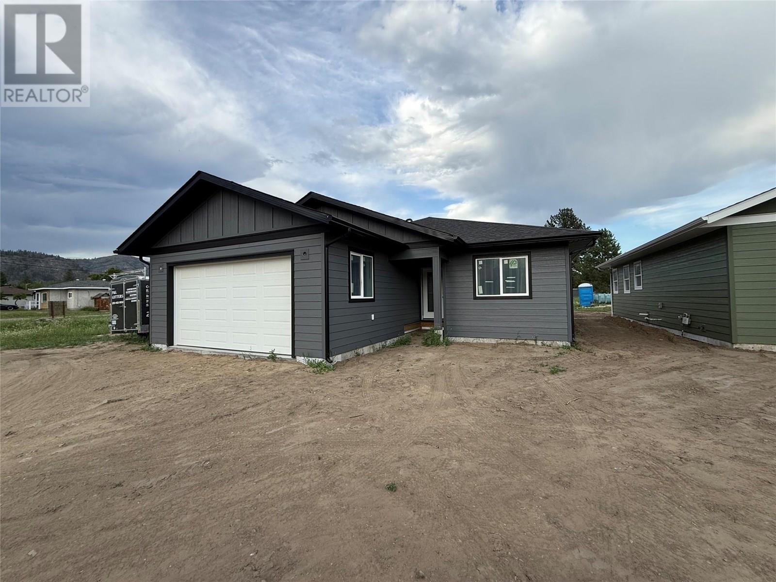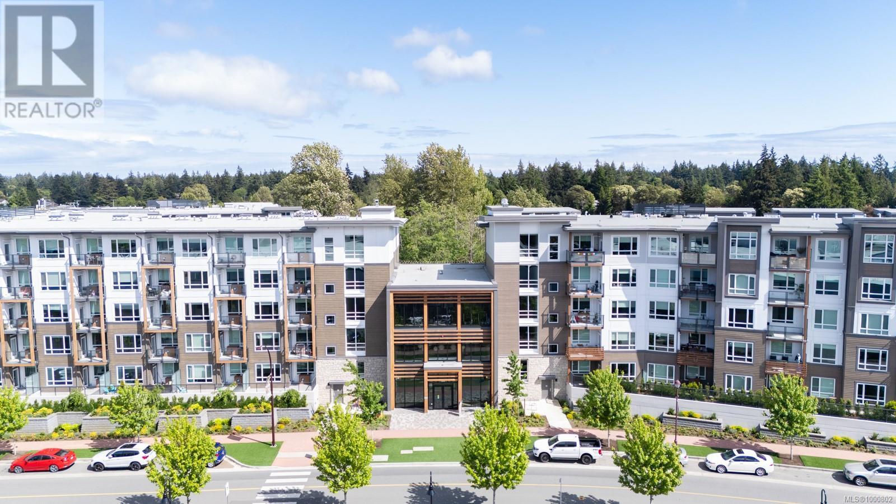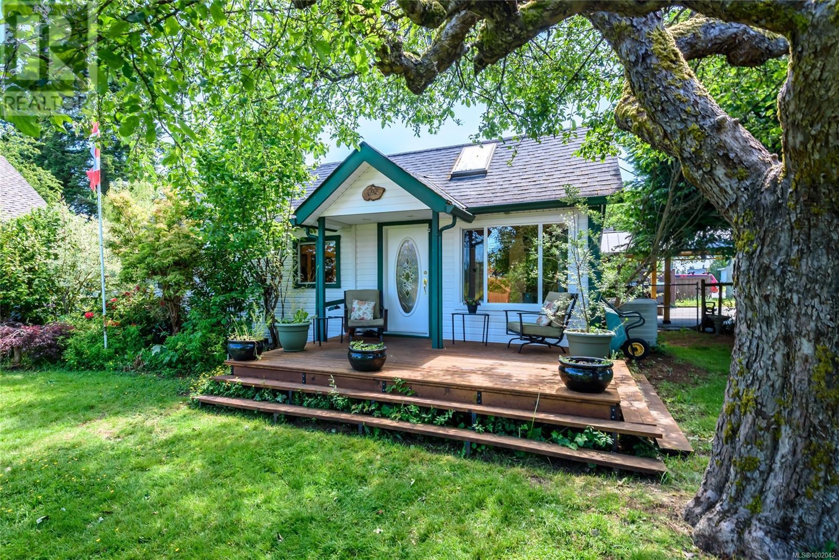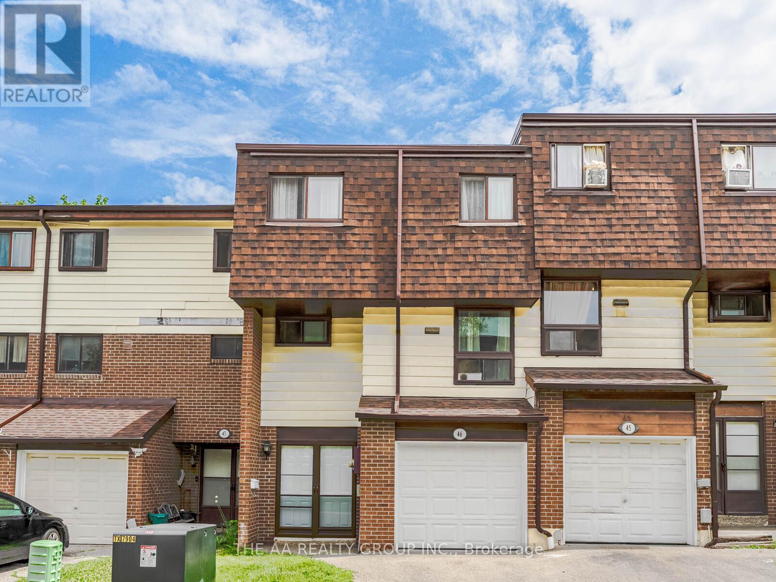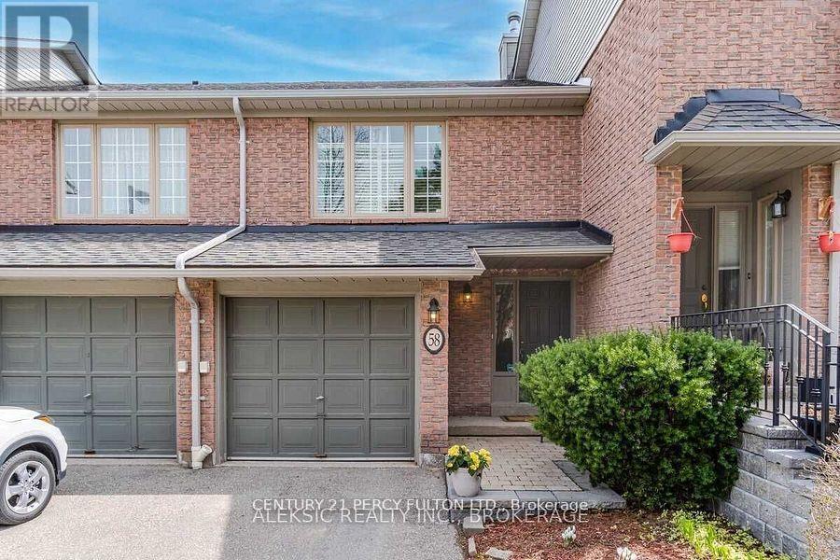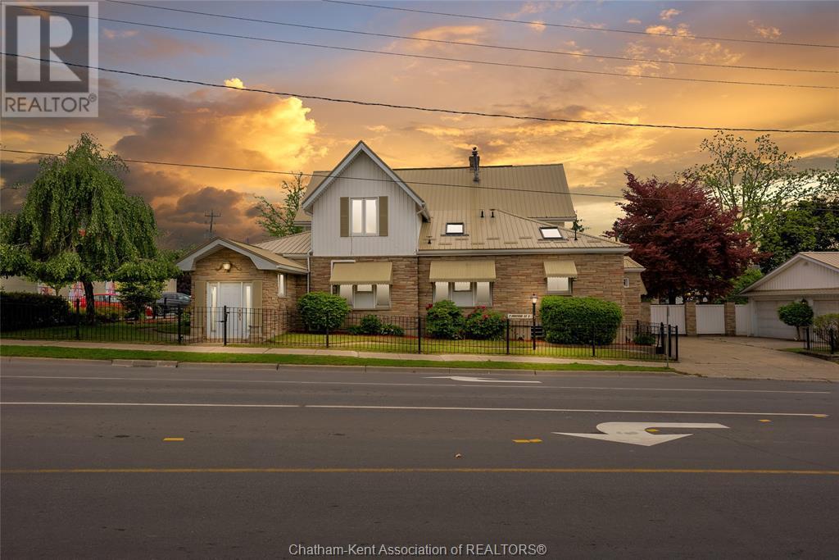70 Oak Street
Brantford, Ontario
This is the perfect home for investors or large families! Welcome to 70 Oak Street, nestled in the desirable Old West Brant neighbourhood. This home is larger than it looks and offers a beautifully updated all-brick back split with 1,802 square feet of above-grade living space, featuring 7 bedrooms and 2 full bathrooms - perfect for large or multigenerational families. Step inside to find a freshly painted interior with updated flooring and modern upgrades throughout. The main level has new flooring, a bright and spacious living room, an updated kitchen, and a comfortable dining area - ideal for both daily living and entertaining. Upstairs, you'll find three generous bedrooms and a stylish 4-piece bathroom. Just a few steps down from the main floor is the lower level, which includes two additional bedrooms and a den - ideal for a home office or playroom. This level also features a 3-piece bathroom, access to the finished basement, and a convenient backdoor to the side courtyard and garage. The newly finished basement offers even more living space with two bedrooms, a kitchenette, a utility room, and a cold room - perfect for extended family or separate living quarters. Outside, you'll find a massive driveway with parking for up to 6 vehicles, and an impressive 24' x 40' detached three-car garage and workshop with a dedicated electrical panel - ideal for hobbyists, car enthusiasts, or extra storage needs. Situated close to parks, scenic trails, schools, and all essential amenities, this home offers the perfect blend of space, functionality, and location. Don't miss your chance to call 70 Oak Street home. (id:60626)
RE/MAX Escarpment Realty Inc.
2785 Route 515
Sainte-Marie-De-Kent, New Brunswick
WATERFRONT RETREAT WITH GUEST HOUSE YEAR-ROUND LIVING ON THE BOUCTOUCHE RIVER Welcome to your ideal riverside escape in Sainte-Marie-de-Kent. Set on 275 feet of peaceful waterfront along the Bouctouche River, this fully landscaped property offers exceptional privacy, natural beauty, and comfort in all seasons. The extensively renovated main house features 6 spacious bedrooms, 3 full bathrooms (including one with a whirlpool tub), and an oversized attached garage. You'll love the black walnut cabinetry, granite countertops, farmhouse sink, and cozy propane fireplace. Two mini-split heat pumps ensure comfort year-round. A detached 2-bedroom guest house offers a perfect setup for extended family, guests, or future rental potential. It includes a modern 3-piece bathroom, laundry area, and a covered deck with water viewsideal for relaxing or entertaining. Each building has its own electrical panel for convenience and efficiency. There is also a 150' dock that is not installed but comes with the property. New concrete walkways wind through the landscaped grounds, connecting both structures to a generous 36' x 16' deck. Located just minutes from Bouctouche, Sainte-Antoine, and Costco, this rare waterfront property blends tranquility and practicality for year-round living or multi-generational use. Never flooded, beautifully maintainedthis is a true gem. (id:60626)
Exit Realty Associates
6070 19th Street
Grand Forks, British Columbia
Brand new 3 bed 2 bath rancher in Grand Forks' newest subdivision, boasting 1460 sq ft. Enter the modern open concept design with vaulted ceiling and stone countertops. The spacious master bedroom offers a walk-in closet and ensuite bathroom. Enjoy the convenience of a gas hot water on demand system. Exterior features hardie plank siding on a graded lot upon completion awaiting your landscaping vision. Purchase price is inclusive of GST. Call your agent to view today! (id:60626)
Grand Forks Realty Ltd
18 Breau Avenue
Miramichi, New Brunswick
This custom-built Riverview estate on over an acre in one of Miramichis most prestigious neighbourhoods. Surrounded by upscale homes and residents, this quiet area offers, river views, a family-friendly feel, and quick access to amenities. This landmark home is designed for comfort, relaxation, and entertaining. Large windows and multiple walkouts bring in light and stunning views,connecting indoors and out. The open-concept kitchen features a massive walk-in pantry, breakfast bar, and access to a wraparound deck overlooking the river. Adjacent is the family room with a fireplace and wet bar, a perfect space for gatherings. A servery door accesses the formal dining room to enhance entertaining flow.Grand features include soaring ceilings, a hardwood staircase, a sunken living room, a powder room, and elegant finishes. Upstairs, the primary suite offers a deck with river views,a spa-inspired ensuite, and two walk-in closets. Five additional bedrooms, one used as a home office, and two more full bathrooms provide room for all. The finished lower level includes a panoramic river view, a self-contained apartment with walkout, ideal for extended family, rental, or a home business. It also connects to the attached garage and offers a second walk-in pantry. Other features: heated and insulated 546 sq. ft.two-bay garage, dual driveways including a circular front drive, mature landscaping,400 amp service, in-closet lighting, security system, and quality craftsmanship throughout. (id:60626)
Keller Williams Capital Realty (M)
531 920 Reunion Ave
Langford, British Columbia
Welcome to 531–920 Reunion Avenue, a bright and modern top-floor condo in Langford’s award-winning Belmont community. This 2-bedroom, 2-bathroom home offers nearly 1,000 square feet of thoughtfully designed living space with elevated ceilings and large windows that fill the unit with natural light. The layout is ideal, with bedrooms on opposite sides for privacy, a dedicated office nook, and an open-concept main living area that feels spacious and inviting. The kitchen features full-height cabinetry, stainless Whirlpool appliances, quartz countertops, and a large island perfect for entertaining or casual meals. The primary suite includes a walk-through closet and a spa-inspired ensuite with double vanities and a frameless glass shower, while the second bedroom is bright and comfortable with its own full guest bath nearby. Step out onto your private covered balcony with treetop views and a gas BBQ hookup—perfect for evening relaxation. This pet- and rental-friendly unit includes full-sized in-suite laundry, a large pantry wall for storage, one secure underground parking stall, and a separate storage locker. Reunion’s amenities are among the best in the Westshore, including a stunning fireside lounge, a chef’s kitchen and social room, a fitness centre, an outdoor BBQ terrace and fire pit, a fenced dog run, and a modern dog wash station. Located across from Belmont Market and Westshore Town Centre, and just steps to the Galloping Goose Trail, you’re within walking distance to groceries, cafes, dining, fitness studios, and more. With lakes, parks, and Bear Mountain just minutes away, this is a prime opportunity to live in a stylish, connected, and community-driven setting. This is a must see. Book your viewing today. (id:60626)
RE/MAX Camosun
692 11th St
Courtenay, British Columbia
This lovely, charming rancher is on a duplex-zoned lot, and an easy stroll to all amenities and venues offering a city-central lifestyle. Modern convenience melds with a character home, located in a great neighbourhood, peaceful and quiet with a newly landscaped, fully fenced yard featuring gorgeous gardens, a beautiful apple tree and a huge 10X12 deck. This lovely home features tongue & groove vaulted ceilings with skylights inviting a sun-filled living room and kitchen, and a stunning upgraded kitchen. Walking distance to parks, to an elementary school, walking trails, and to the lovely shops and cafes, etc of downtown. Don't miss out on this beautiful home and property, come have a look! For more information please text or call John Kalhous at 250-334-SOLD (7653) or email info@johnrealestate.ca (id:60626)
Royal LePage-Comox Valley (Cv)
1107 3007 Glen Drive
Coquitlam, British Columbia
Coquitlam Centre| Bosa Properties | Corner Unit | Well Maintained|Furniture Included. Evergreen by Bosa! Total 849 sqft 2 Bedroom, 2 Full Bathrooms. Corner Unit and Computer Work area. Stunning SW VIEWS. Interior features include Italian imported Armony cabinetry, Quartz Stone Counter Top, Breakfast Bar, Stainless Steel Appliances with LED lighting. Wide plank Laminate flooring. Furniture Negotiable - can be included or removed upon request. 1 parking above ground & close to elevator and 1 locker. Fully equipped gym & exquisitely furnished entertaining lounge room. Steps away from Glen Pine Pavillion, Swimming pool, Great Restaurant, Bubble Tea, Banks & Clinics & Dentals, Library, Coquitlam Centre Mall, Douglas College, Evergreen Line Skytrain, Lafarge Lake and Town Center Park. Must See! (id:60626)
Sutton Group - 1st West Realty
46 - 180 Miississauga Valley Road
Mississauga, Ontario
Welcome to 180 Mississauga Valley Road, Unit 46, a lovely, freshly painted three-level condo townhouse with 4+1 bedrooms and 3 full bathrooms, so everyone has their own space in the morning. The bright kitchen opens to the main dining and living area, making it easy to cook and chat with family. Large windows let in lots of sunshine that lights up the laminate floors on the main level. Upstairs, all bedrooms are cozy and private. There is also a convenient laundry room with a washer and dryer ready to use. You can park in your single-car garage and driveway, and enjoy sharing the green outdoor space with neighbors. This home is in a great spot, close to schools, parks, shops, and transit, making it easy to walk or drive wherever you need. It is minutes from Cooksville Go, Hwy 403, Square One, and the upcoming LRT. (id:60626)
The Aa Realty Group Inc.
7 Chatham Street South
Blenheim, Ontario
Located in the thriving downtown core of beautiful Blenheim, this spacious two-story home offers flexible mixed-use zoning, making it ideal for a wide range of personal, professional, or income-generating possibilities. Whether you're looking for a live-work setup, or space for your business dreams—this property delivers. Step inside to a beautifully maintained main floor featuring a large eat-in kitchen with stylish backsplash and ample cabinetry, flowing into a massive formal dining room and living room featuring prestine hardwood floors, and character and charm throughout. Enjoy the comfort of a climate-controlled sunroom offering stunning views of the landscaped yard. The main floor features a primary suite complete with a walk-in closet, office, and a 4pc ensuite with soaker tub and tiled shower. Upstairs, with separate access to the unit, 2 more generous bedrooms, a 4pc bathroom, and a kitchen/dining combo with access to a private second-floor deck overlooking the property and town—currently rented at $1,050/month, providing immediate income potential. The basement includes a 3pc bath, 2 dens, and multiple storage rooms, offering future development possibilities. Outside, the property continues to impress with a detached heated garage/workshop complete with a 2pc bathroom, perfect for hobbies, a home-based business, or studio use. The private, well-maintained grounds include pathways, gardens, a gazebo, concrete fencing, and sheltered outdoor lounging areas—ideal for entertaining or relaxing. Zoned for a variety of uses and located steps from amenities, shops, and services, this is a rare opportunity in one of Chatham-Kent's most desirable communities. Call today for full details and to book your private showing! (id:60626)
Royal LePage Peifer Realty Brokerage
58 - 3100 Fifth Line W
Mississauga, Ontario
Welcome to 3100 Fifth Line W.#58 Located in the Beautiful Neighborhood of Erin Mills, a suburban Paradise! Bright spacious , best layout, 3 bedroom and a fully functional recreational room in basement. Gorgeous wood fireplace, clean, cosy and beautiful. Safe community. Surrounding with plenty of walking and biking trails, parks and close to high ranked shcools, all one year new stainless steel appliances, new washer, dryer, new furnace, all one year new, new Engineer flooring thru out first and second floor. Master bedroom has semi ensuite bathroom. New quartz kitchen counter top (id:60626)
Century 21 Percy Fulton Ltd.
7 Chatham Street South
Blenheim, Ontario
Located in the thriving downtown core of beautiful Blenheim, this spacious two-story home offers flexible mixed-use zoning, making it ideal for a wide range of personal, professional, or income-generating possibilities. Whether you're looking for a live-work setup, or space for your business dreams—this property delivers. Step inside to a beautifully maintained main floor featuring a large eat-in kitchen with stylish backsplash and ample cabinetry, flowing into a massive formal dining room and living room featuring prestine hardwood floors, and character and charm throughout. Enjoy the comfort of a climate-controlled sunroom offering stunning views of the landscaped yard. The main floor features a primary suite complete with a walk-in closet, office, and a 4pc ensuite with soaker tub and tiled shower. Upstairs, with separate access to the unit, 2 more generous bedrooms, a 4pc bathroom, and a kitchen/dining combo with access to a private second-floor deck overlooking the property and town—currently rented at $1,050/month, providing immediate income potential. The basement includes a 3pc bath, 2 dens, and multiple storage rooms, offering future development possibilities. Outside, the property continues to impress with a detached heated garage/workshop complete with a 2pc bathroom, perfect for hobbies, a home-based business, or studio use. The private, well-maintained grounds include pathways, gardens, a gazebo, concrete fencing, and sheltered outdoor lounging areas—ideal for entertaining or relaxing. Zoned for a variety of uses and located steps from amenities, shops, and services, this is a rare opportunity in one of Chatham-Kent's most desirable communities. Call today for full details and to book your private showing! (id:60626)
Royal LePage Peifer Realty Brokerage
426 Sunset Crescent
Alnwick/haldimand, Ontario
Welcome to Sunset Home a rare 4-season home with direct land access to beautiful Rice Lake! Whether youre looking for a weekend getaway or a full-time place to call home, this one has it all.Inside, youll find 4 bedrooms (one without a window), two cozy fireplaces (up and down), and a great layout that works for families, couples, or even an Airbnb setup. The hot tub is perfect for year-round relaxing, and the walkout basement gives you even more space to stretch out.This home sits on a large lot with tons of parking up to 10 cars! Great for hosting, storing your toys, or just enjoying the extra room. Youll love the peaceful setting, with the lake just steps away. Whether it's kayaking, ice fishing, or just soaking up the views, Rice Lake is right there for you to enjoy. Plus, the decks, yard space, and outdoor setup make it feel like a true retreat.If you're looking for a solid home with character, flexibility, and a bit of fun this is it. Perfect as a family cottage, full-time residence, or investment. Just bring your ideas and make it yours! (id:60626)
Coldwell Banker Integrity Real Estate Inc.

