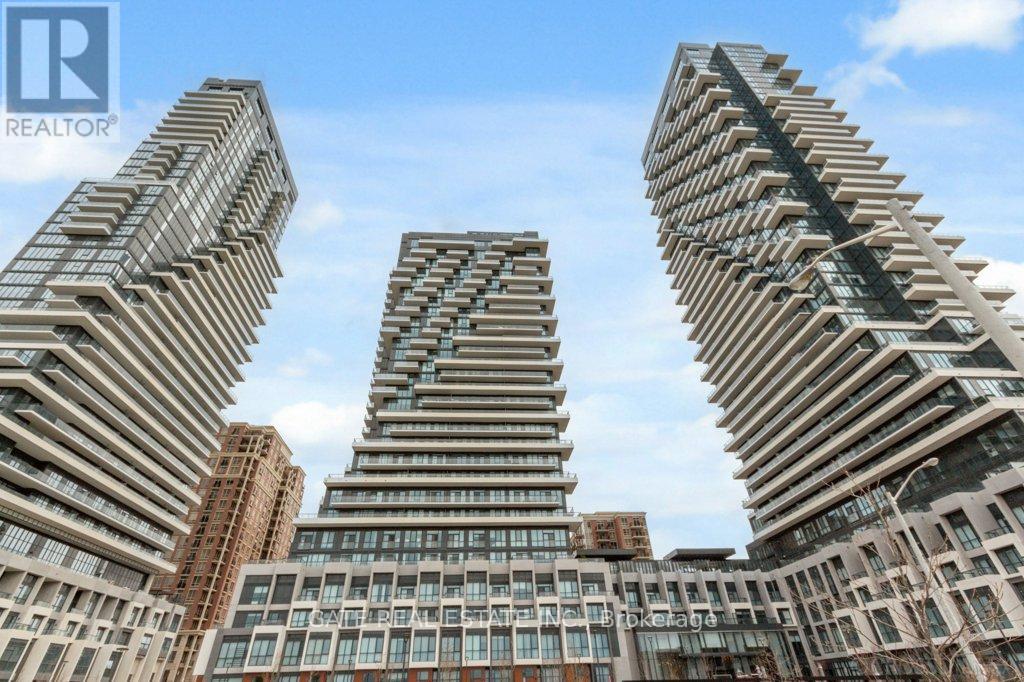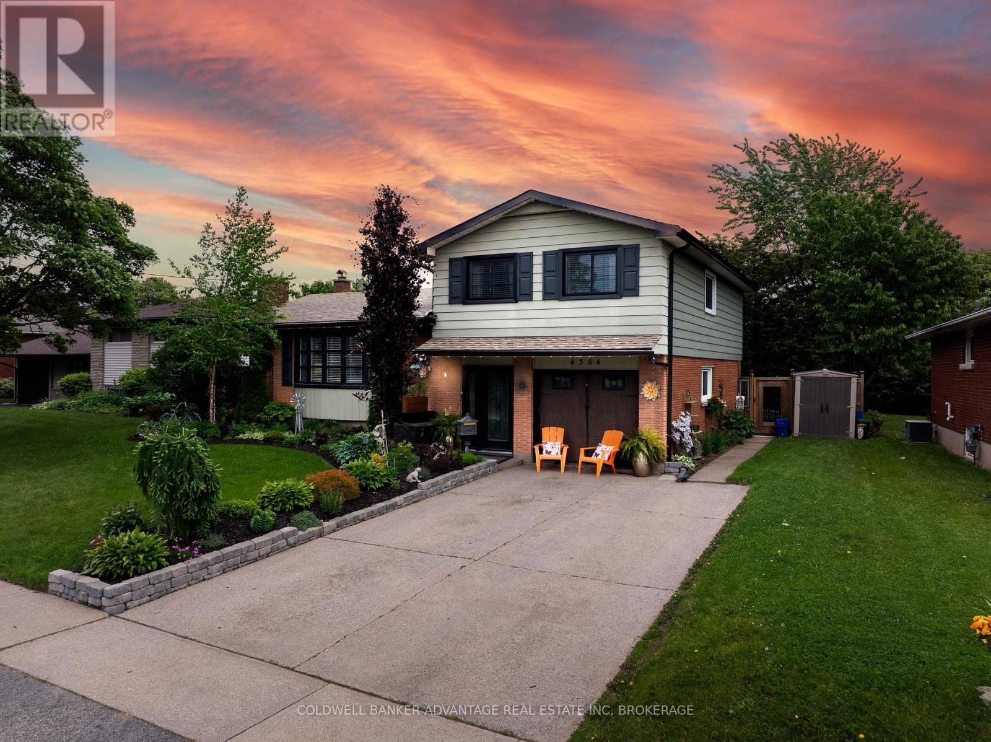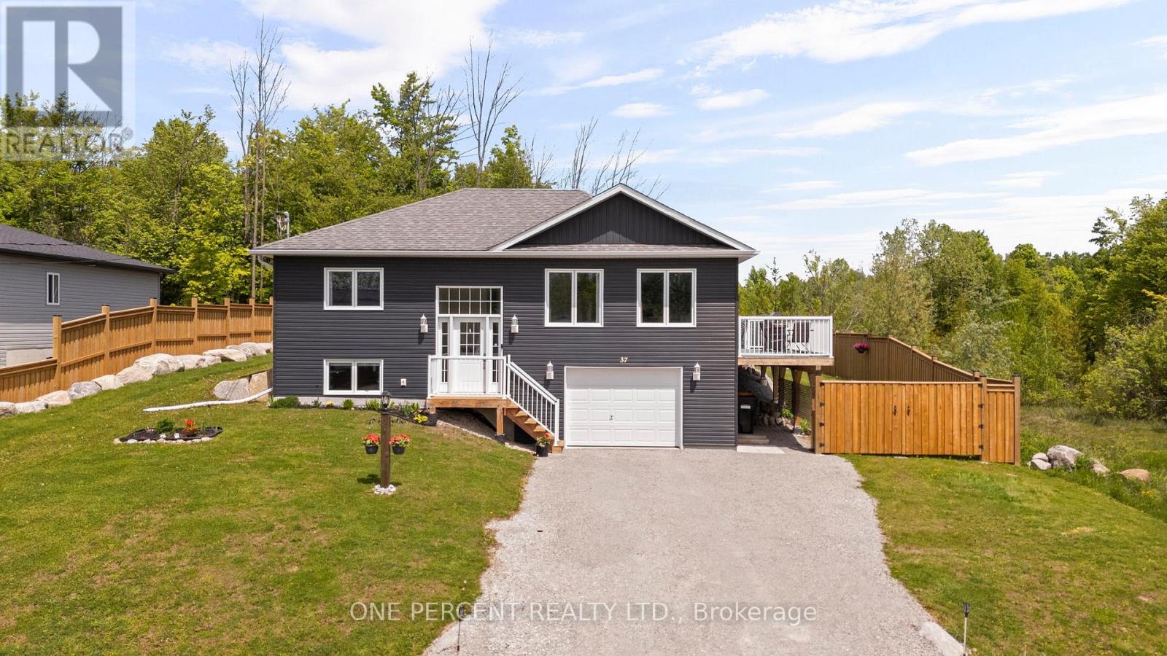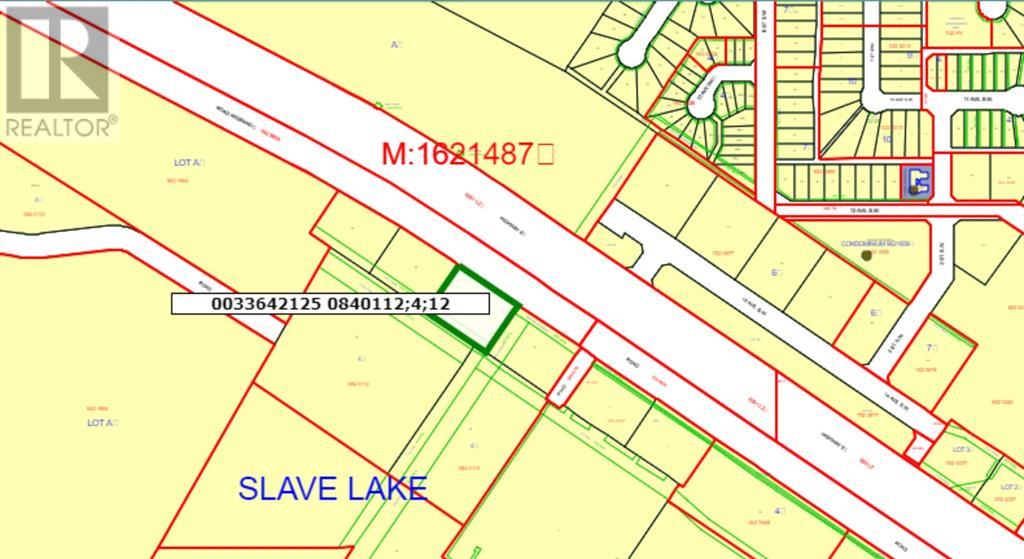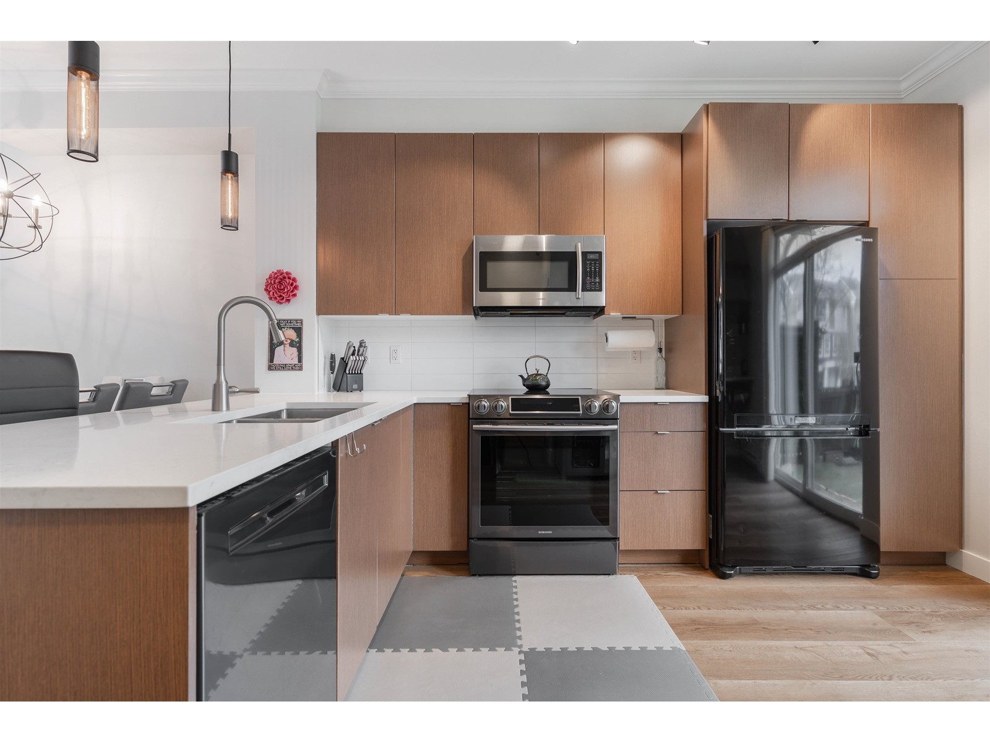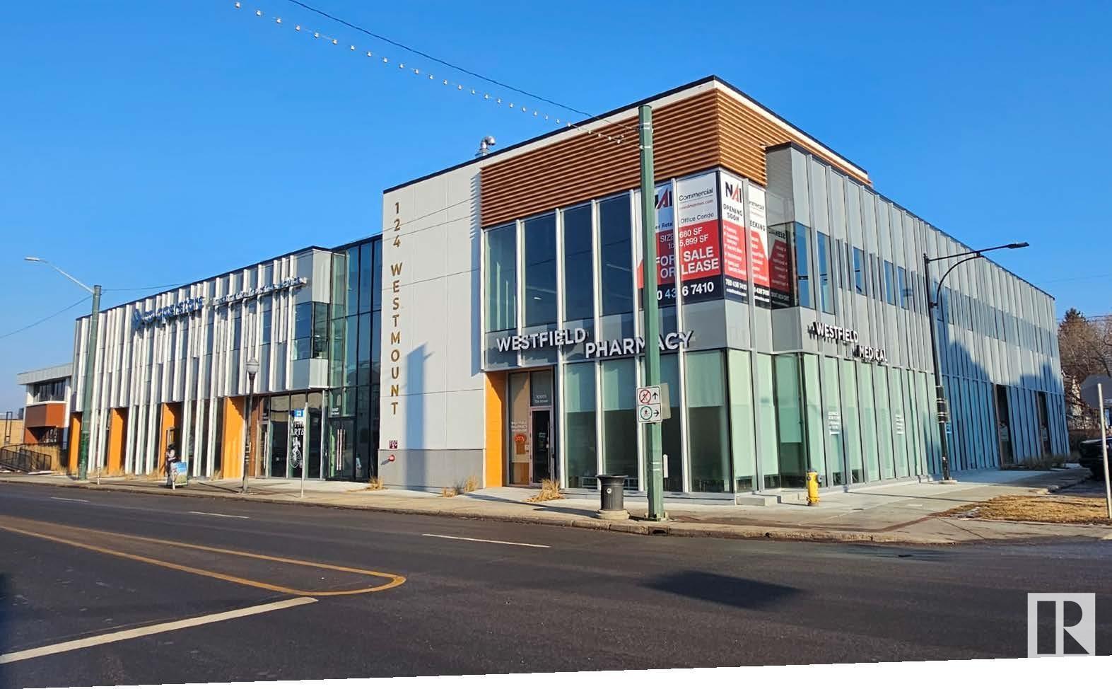30 Brandon Crescent
New Tecumseth, Ontario
DESIGNER FINISHES, PERSONALIZED STYLE, & BUILT FOR COMFORT! Welcome to the Townes at Deer Springs by Honeyfield Communities. This brand-new interior unit brings bold design and effortless function together in a layout made for modern living. With 3 spacious bedrooms, 2 full bathrooms, plus a convenient powder room, every inch of this home is thoughtfully crafted to meet todays lifestyle. Buyers can personalize their space with a selection of high-end designer finishes, while modern trim, sleek railings, elegant oak-finish stairs, and smooth ceilings add a polished touch. The main floor impresses with 9 ft ceilings and premium laminate flooring that continues to the upper level. An open-concept kitchen features tall upper cabinets, quartz countertops, a large island, pot lights, and high-end stainless steel appliances. The primary bedroom offers a walk-in closet and a modern ensuite with a framed glass shower, a large vanity, and the option to add dual sinks. Two additional bedrooms include double closets, with one offering access to a private balcony. The versatile lower-level office features a French door entry and a garden door walkout to a deck, with the basement offering a blank canvas. A smart laundry system adds convenience with a white front-load washer and dryer, upper cabinets, and hanging rod. Enjoy two balconies with glass railings, a fenced backyard, an oversized single-car garage, and extra driveway parking. Low fees cover maintenance of front and side yards, parkette and main entrances, roof repairs due to leaks, shingle replacement & more. Enjoy the best of community living with nearby parks, schools, dining options, a golf course, a community/fitness centre, and daily essentials, all minutes away. Every corner of this townhome invites you to live the life youve always imagined! Images shown are not of the property being listed but are of the model home and are intended as a representation of what the interior can look like. (id:60626)
RE/MAX Hallmark Peggy Hill Group Realty
30 Brandon Crescent
Tottenham, Ontario
DESIGNER FINISHES, PERSONALIZED STYLE, & BUILT FOR COMFORT! Welcome to the Townes at Deer Springs by Honeyfield Communities. This brand-new interior unit brings bold design and effortless function together in a layout made for modern living. With 3 spacious bedrooms, 2 full bathrooms, plus a convenient powder room, every inch of this home is thoughtfully crafted to meet today’s lifestyle. Buyers can personalize their space with a selection of high-end designer finishes, while modern trim, sleek railings, elegant oak-finish stairs, and smooth ceilings add a polished touch. The main floor impresses with 9 ft ceilings and premium laminate flooring that continues to the upper level. An open-concept kitchen features tall upper cabinets, quartz countertops, a large island, pot lights, and high-end stainless steel appliances. The primary bedroom offers a walk-in closet and a modern ensuite with a framed glass shower, a large vanity, and the option to add dual sinks. Two additional bedrooms include double closets, with one offering access to a private balcony. The versatile lower-level office features a French door entry and a garden door walkout to a deck, with the basement offering a blank canvas. A smart laundry system adds convenience with a white front-load washer and dryer, upper cabinets, and hanging rod. Enjoy two balconies with glass railings, a fenced backyard, an oversized single-car garage, and extra driveway parking. Low fees cover maintenance of front and side yards, parkette and main entrances, roof repairs due to leaks, shingle replacement & more. Enjoy the best of community living with nearby parks, schools, dining options, a golf course, a community/fitness centre, and daily essentials, all minutes away. Every corner of this townhome invites you to live the life you’ve always imagined! Images shown are not of the property being listed but are of the model home and are intended as a representation of what the interior can look like. (id:60626)
RE/MAX Hallmark Peggy Hill Group Realty Brokerage
70 Haskayne Drive Nw
Calgary, Alberta
Welcome to desirable Rockland Park- This well-maintained home on an OVERSIZED 3475 sq. ft lot with truck-sized garage is turn-key and ready to move into. You are welcomed into the foyer and immediately note the absence of any carpet in the home. The sellers upgraded to a lovely oak-finish upscale luxury vinyl plank throughout the main floor, staircase and complete second level- Long lasting and durable for many years to come. The open concept Main level features the show-stopping kitchen, upgraded with extended cabinetry and countertops and perfect for hosting large gatherings of family and friends. You’ll appreciate the sizeable walk-in pantry and window overlooking the rear yard to keep an eye on the kids as well as the appliance package, quartz throughout and 4 Lutron zones. Open to the dining area you’ll find the living area with large windows to welcome in the natural light. Up the staircase, customized with metal spindles and integrated feature lights, you’ll arrive at the Upper level with oak vinyl plank leading the eye for continuity. The Primary suite is a generous size with a walk-in closet and ensuite with quartz finishing. Two other good-sized bedrooms plus a family bath w/quartz are on this level as well as the laundry room with storage. Outside, the 22x22 double garage with subpanel was enlarged to fit the Truck w/king cab on this oversized lot while still leaving you with more fully-fenced yard area than most. The basement is unfinished with rough-in plumbing and awaits your touch. Surrounded by the desirable combination of natural beauty, modern amenities and community spirit that makes Rockland Park an attractive place to call home, you’ll enjoy the perks of the surrounding tranquil Bow River treed valley and paths, year-round amenities and events including outdoor pool, hockey rink, path system, pickleball courts and future K–9 School. Quick access to major roadways and mountain escapes. Virtual tour available. Call to view today. (id:60626)
RE/MAX First
1730 - 20 Inn On The Park Drive
Toronto, Ontario
Stylish Condo at Auberge on the ParkLive in style at Auberge on the Park, ideally located at Leslie & Eglinton. This bright 1-bedroom + den, 2-bath condo features an open layout with large windows, a private balcony, and in-suite laundry.The modern kitchen includes quartz counters, stainless steel appliances, and under-cabinet lighting. The primary bedroom offers a 4-piece ensuite and closet, while the foyer adds a mirrored double closet for extra storage.Includes 1 parking spot, 1 locker, and easy access to the DVP, 401, Gardiner, and the Crosstown LRT.Urban living meets comfort and convenience. (id:60626)
Gate Real Estate Inc.
362511 Lindenwood Road
Georgian Bluffs, Ontario
Enjoy peaceful country living just 20 minutes from Owen Sound!This beautifully cared-for home is nestled on a landscaped 200' x 160' lot, surrounded by hundreds of acres of forest on a quiet, well-maintained roadoffering exceptional privacy and natural beauty.Inside, you'll discover a spacious 4-bedroom, 2-bathroom home featuring a custom kitchen, updated flooring, metal roof, and a large deck, perfect for entertaining or soaking in peaceful sunsets. The main floor offers convenient one-level living, complete with a chefs kitchen and pantry, a bright dining area with patio doors, and main-floor laundry. The sunlit living room creates a warm, welcoming space for friends and family. Three generous bedrooms and a sparkling full bathroom complete the upper level.The fully finished lower level adds a roomy family area, a fourth bedroom, a second full bath, and plenty of storage. There's even a cozy reading nook with walkout access, featuring an airtight fireplace for chilly evenings. The home includes high-quality appliances, all just 3 years old.A 30 x 30 detached garage is fully insulated and heated, offering a workshop area and space for your ATV, boat, or snowmobile. Propane heating keeps things cozy in winter, and central air conditioning ensures summer comfort.Outside, the landscaped yard includes fruit trees, flowering shrubs, and perennial gardens. Ideally located, with Georgian Bay to the east, Lake Huron to the west, the Bruce Peninsula to the north, and Owen Sound to the south, you're surrounded by lakes, trails, golf courses, and just steps from the Bruce Trail.This is more than a house, it's the perfect place to call your forever home. (id:60626)
RE/MAX Grey Bruce Realty Inc.
4504 Queensway Gardens N
Niagara Falls, Ontario
Welcome to 4504 Queensway Gardens, a beautifully updated side-split home nestled in one of Niagara Falls' most sought-after neighbourhoods. Surrounded by fantastic amenities including top-tier shopping, popular restaurants, and all the conveniences you could ask for, this location offers the perfect blend of comfort and lifestyle. The home features stunning upgrades throughout, including new flooring and an electrical panel (2018), front door, windows, fencing, and professional landscaping (2019), soffit, fascia, and A/C (2023), and a brand-new main front window (2024) and more. The open-concept kitchen and living area provide an inviting space for daily living and entertaining, while the upper level offers three bright bedrooms and a stylish full bathroom. The private backyard is a true summer haven ideal for hosting unforgettable gatherings, complete with lush, magazine-worthy plant life and gardens that adds to the home's charm. With plenty of inclusions, easy showings, and priced to sell, this is a must-see opportunity you won't want to miss! (id:60626)
Coldwell Banker Advantage Real Estate Inc
37 Easton Avenue
Tay, Ontario
Your Port McNicoll Escape awaits at 37 Easton Ave! Built in 2020 and still feeling brand new, this 1570 sq ft, 3-bedroom, 2-bathroom raised bungalow features upgrades galore: expansion of deck using composite boards (2023), new appliances (2023), addition of hot tub slab, electrical & privacy panels (2023), new fence and gate (2024), full landscaping (2023). Step into a sun-filled open-concept main floor with large windows and a bright kitchen offering peninsula seating ideal for entertaining. The spacious living area walks out to an oversized side deck with breathtaking east-to-west views, perfect for morning coffee, BBQing or winding down at sunset. 2 bedrooms & full bathroom further complete this main level. The fully finished lower level includes a generous rec room, third bedroom, full bath with inside access to a 1.5-car garage. Outside, the private backyard is a nature lover's dream with mature trees backing onto forested land, ensuring privacy and serenity. Enjoy modern comforts like municipal water, natural gas heating, high-speed internet and the peace of mind afforded by living in a 5 yo home. The generous 82' x 112' lot offers future potential for a carport or workshop (store your boat, create a studio, or simply enjoy extra storage space). Adventure is at your doorstep with nearby trails, snowmobiling, hiking and cross-country skiing. Located just 10 mins to Midland, 30 mins to Wasaga Beach, 40 mins to Barrie and within reach of ski destinations like Blue Mountain (1 hr) and Moonstone (20 mins), this home supports a vibrant, four-season lifestyle. Affordable, move-in ready and bursting with opportunity. Don't miss out on the opportunity to make this gem by Georgian Bay your very own! Book your showing today! (id:60626)
One Percent Realty Ltd.
37 Easton Avenue
Port Mcnicoll, Ontario
Your Port McNicoll Escape Awaits at 37 Easton Ave! Built in 2020 and still feeling brand new, this 1570 sq ft, 3-bedroom, 2-bathroom raised bungalow features upgrades galore: expansion of deck using composite boards (2023), new appliances (2023), addition of hot tub slab, electrical & privacy panels (2023), new fence and gate (2024), full landscaping (2023). Step into a sun-filled open-concept main floor with large windows and a bright kitchen offering peninsula seating ideal for entertaining. The spacious living area walks out to an oversized side deck with breathtaking east-to-west views, perfect for morning coffee, BBQing or winding down at sunset. 2 bedrooms & full bathroom further complete this main level. The fully finished lower level includes a generous rec room, third bedroom, full bath with inside access to a 1.5-car garage. Outside, the private backyard is a nature lover's dream with mature trees backing onto forested land, ensuring privacy and serenity. Enjoy modern comforts like municipal water, natural gas heating, high-speed internet and the peace of mind afforded by living in a 5 yo home. The generous 82' x 112' lot offers future potential for a carport or workshop (store your boat, create a studio, or simply enjoy extra storage space). Adventure is at your doorstep with nearby trails, snowmobiling, hiking and cross-country skiing. Located just 10 mins to Midland, 30 mins to Wasaga Beach, 40 mins to Barrie and within reach of ski destinations like Blue Mountain (1 hr) and Moonstone (20 mins), this home supports a vibrant, four-season lifestyle. Affordable, move-in ready and bursting with opportunity. Don't miss out on the opportunity to make this gem by Georgian Bay your very own! Book your showing today! (id:60626)
One Percent Realty Ltd. Brokerage
800 15 Avenue Sw
Slave Lake, Alberta
Great opportunity awaits on this highway front commercial property. Fully serviced lot. (id:60626)
Royal LePage Progressive Realty
118 19505 68a Avenue
Surrey, British Columbia
Recently updated 2-bedroom, 2-bathroom townhome in the desirable Clayton Rise community. Built by the reputable Townline developer, this home features premium finishes and a variety of family-friendly amenities. Recent upgrades include vinyl plank flooring, modern baseboards, all-new lighting fixtures with Google smart/dimmable Lutron switches, custom 2" blinds, security cameras, a Yale (Nest) smart deadbolt, quartz countertops, a double deep sink, a central island, stainless steel appliances, and custom-built closet organizers. Enjoy access to fantastic amenities such as an outdoor pool, a large clubhouse with a fireside lounge, BBQ patio, movie theater, games/billiards room, gym, and more! Conveniently located just minutes from schools, parks, shopping malls, banks, grocery stores, resta (id:60626)
Century 21 Coastal Realty Ltd.
12318 109a Av Nw Nw
Edmonton, Alberta
- Ideal for professional, medical and retail uses - Transit-oriented property located minutes from downtown - Corner site with prime frontage on 124 Street with exposure to - 14,800 vehicles per day (City of Edmonton - 2018) - Main floor units ranging from 1,475 to 3,133 sq.ft.±; 2nd Floor units ranging from 1,776 sq.ft.± - Modern construction and building amenities - Access to on-site surface parking, on-street parking and underground heated parkade (id:60626)
Nai Commercial Real Estate Inc
207 - 263 Georgian Drive
Oakville, Ontario
Suite 207 at 263 Georgian Drive delivers what others cant. Over 1000sqft of smart, functional living with two full 4-piece bathrooms and two bedrooms. The rare separate foyer offers real privacy and flow. This is a floor plan that works so there's no awkward layouts or wasted space. The exceptionally massive balcony expands your living outdoors. You have direct access to the garage from inside the unit plus a private storage room for added convenience. This unit is located in the most tightly held building in the complex. There has been no listings in the 263 building in over a year. You're steps to Oakville Trafalgar Hospital, shopping, restaurants, transit and just minutes to 403/407/QEW and GO. Clean and easy showings. High interest expected. Qualified inquiries only. Smart buyers will see it early. The rest will wish they had. (id:60626)
Century 21 Miller Real Estate Ltd.




