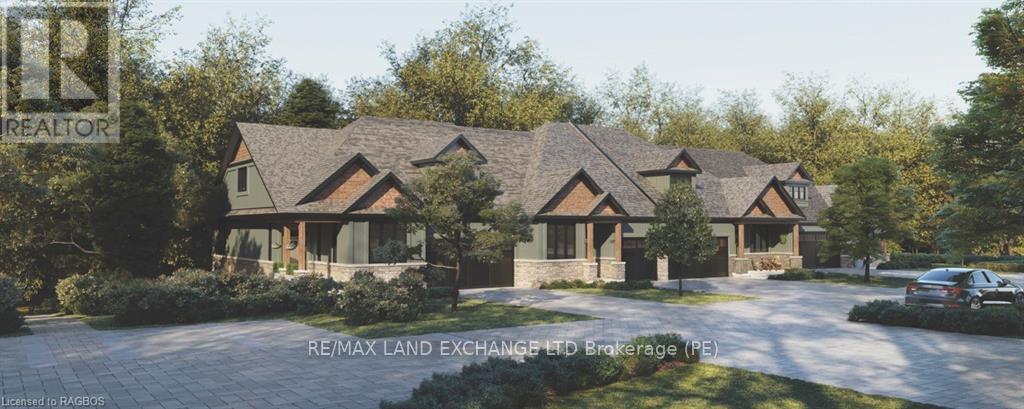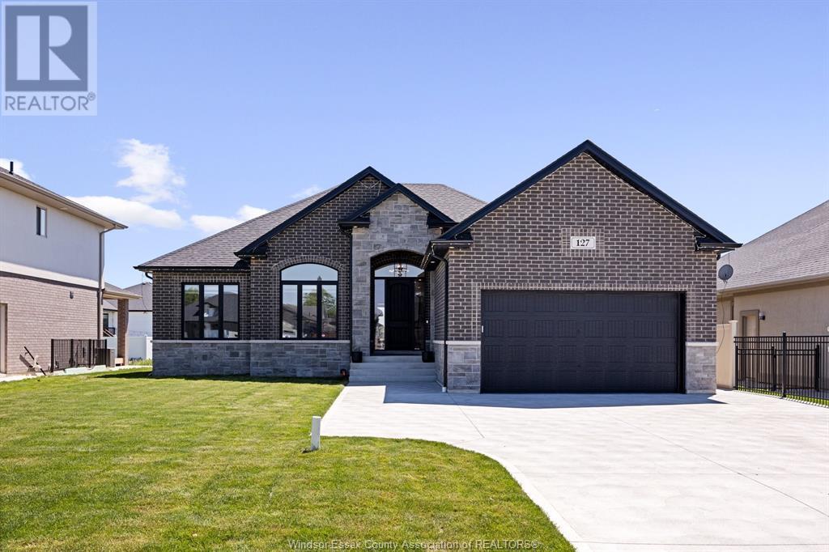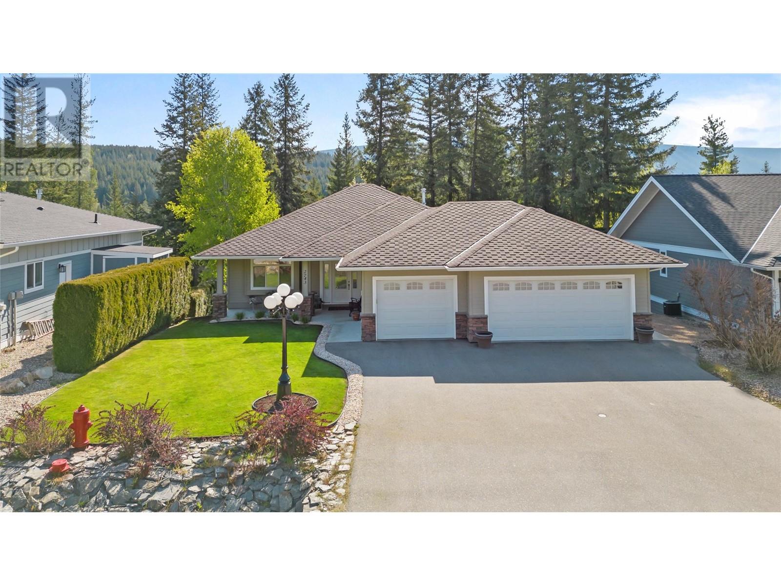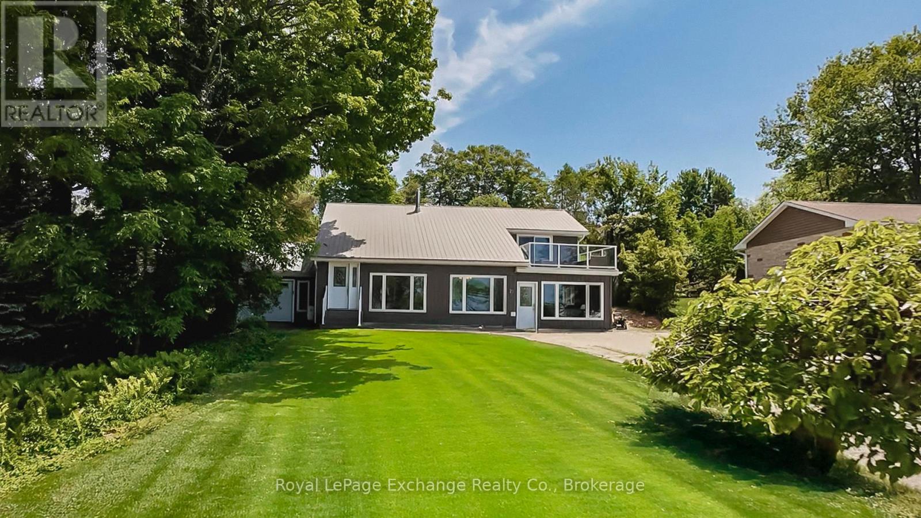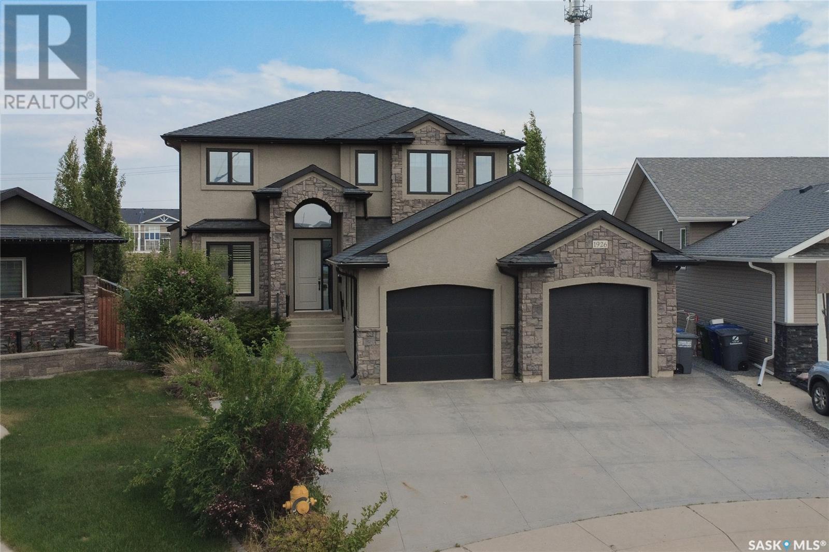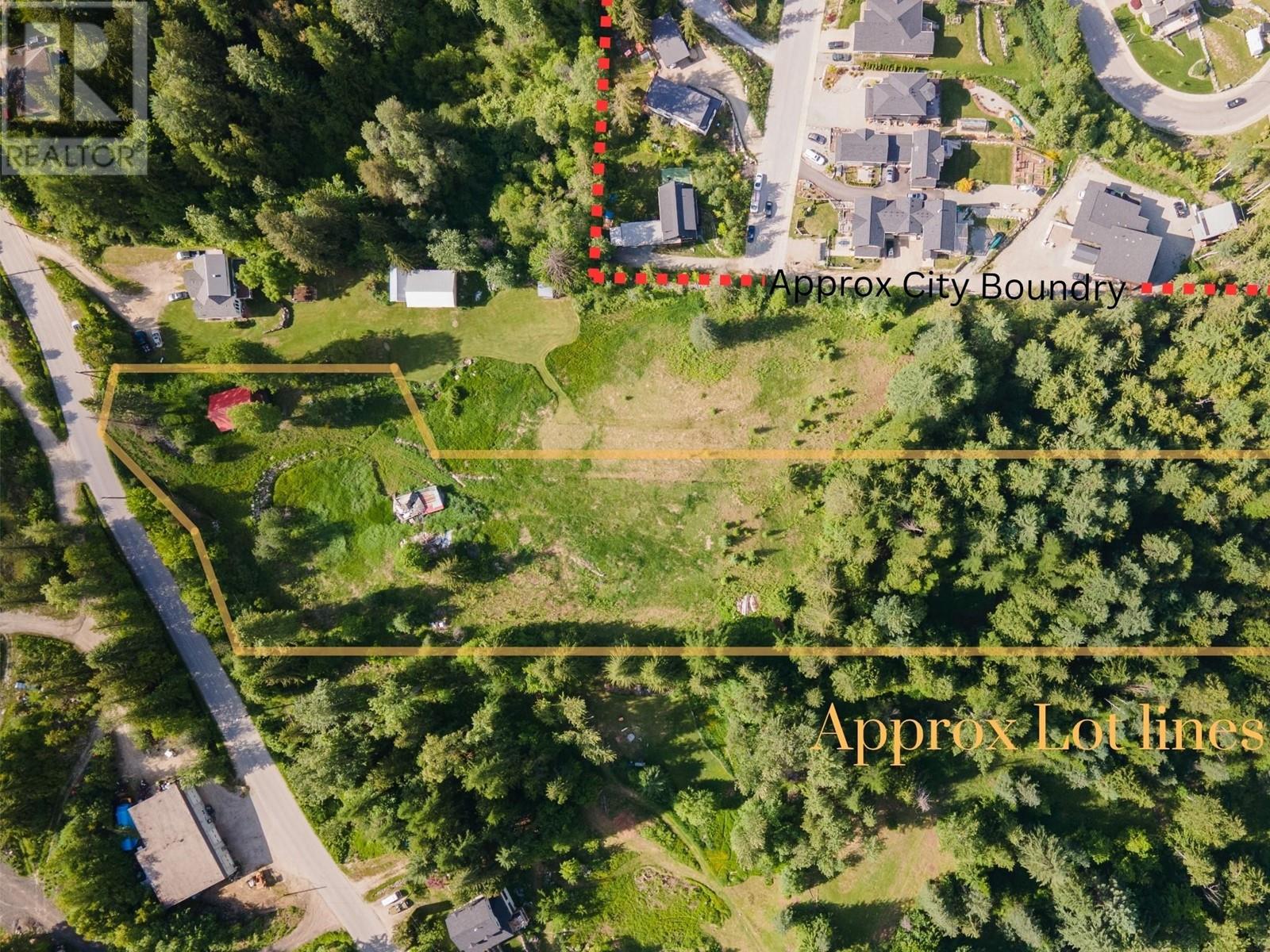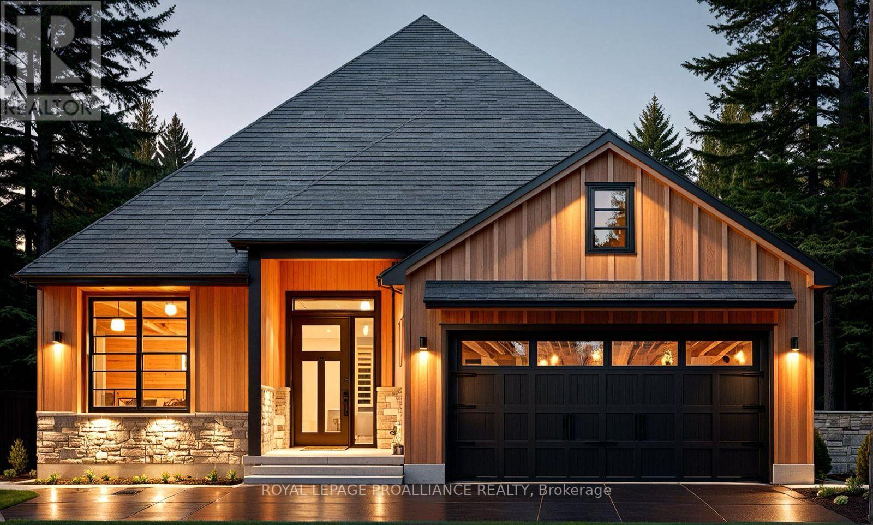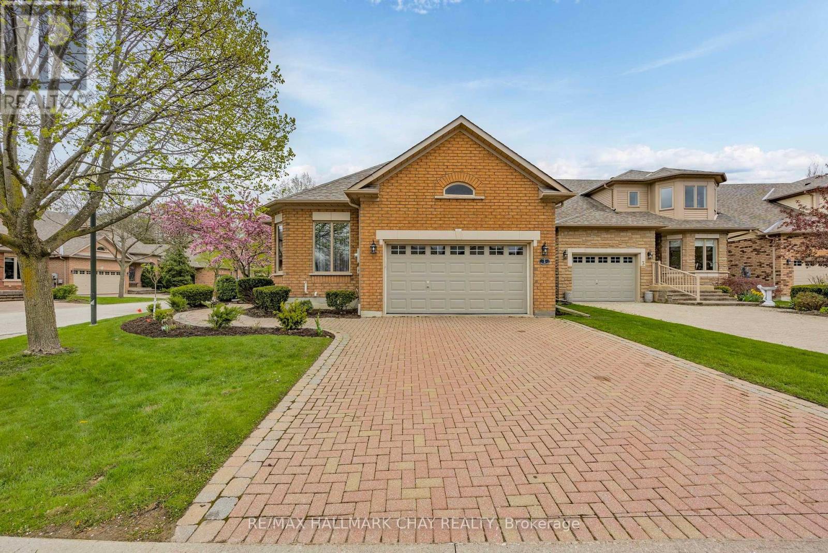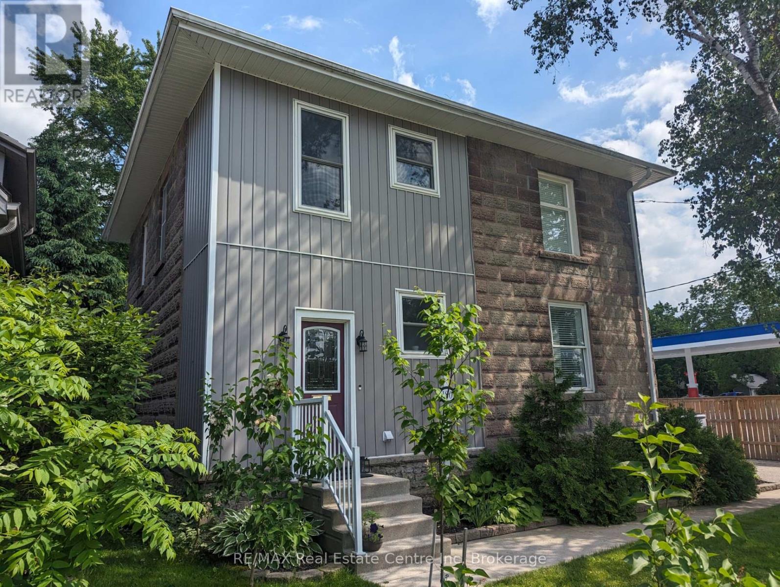19 - 25 Cedar Creek
Saugeen Shores, Ontario
Welcome to the Silver Maple model, an interior unit. Boasting 1425 sq. ft. on the main floor and an additional 952 sq. ft. of finished walkout basement space, this home offers room to live, work, and relax. Standard 9-foot ceilings on the main floor and over 8-foot ceilings in the basement enhance the sense of openness throughout. Built by Alair Homes, renowned for superior craftsmanship; Cedar Creek features 25 thoughtfully designed townhomes that combine modern living with the tranquillity of a forested backdrop. Choose your personal selections and finishes effortlessly in our presentation room, designed to make the process seamless. Cedar Creek offers four stunning bungalow and bungalow-with-loft models. Each home includes: A spacious main-floor primary bedroom, full walkout basements for extended living space, and expansive decks overlooking the treed surroundings. These homes are part of a vacant land condo community, which means you enjoy the benefits of a freehold townhome with low monthly condo fee (under $200). The fee covers private road maintenance, garbage pick-up, snow removal, and shared green space. The community is a walkable haven featuring winding trails, charming footbridges, and bubbling creeks woven throughout the landscape. Nature is not just a feature here its part of everyday life. Located in Southampton, within beautiful Saugeen Shores, you'll enjoy year-round access to endless beaches and outdoor adventures, unique shops and local cuisine, a vibrant cultural scene with events for every season, and amenities, including a hospital right in town. These homes are Net-Zero ready, ensuring energy-efficient, sustainable living. Features like EV charger readiness reflect forward-thinking design paired with timeless craftsmanship. Additional Notes: Assessment/property taxes TBD. HST is included in price, provided the Buyer qualifies for the rebate and assigns it to the builder on closing. Measurements from builder's plans.. (id:60626)
RE/MAX Land Exchange Ltd.
127 Whelan
Amherstburg, Ontario
Welcome to 127 Whelan - a beautifully crafted, custom-built ranch that seamlessly blends modern elegance with everyday comfort. Built in 2023, this immaculate 1,850 sq. ft. home showcases exceptional craftsmanship and high-end finishes throughout. Step inside to a light-filled, open-concept layout featuring wide-plank durable wood flooring, sophisticated wainscoting, and a serene neutral palette. The gourmet kitchen is a chef's dream, boasting a striking quartz island and backs plash, custom cabinetry, premium appliances, pot lights, and a convenient pot filler. A walk-in butler's pantry and oversized fruit cellar provide exceptional storage solutions. The inviting living room offers the perfect balance of style and warmth, with a cozy fireplace, graceful cove ceilings, and abundant natural light. The luxurious primary suite features a spacious walk-in closet and a spa-inspired ensuite with top-tier finishes. Designed with modern living in mind, this home includes smart features such as built-in wiring for security cameras, a full alarm system, humidifier, in-ground sprinkler system, and a tankless owned hot water heater. Additional touches like Martindale windows, custom zebra blinds, and detailed millwork elevate the home's sophist ication. Outside, the curb appeal is unmatched with elegant brick, stone, and concrete finishes, while the covered back patio offers a perfect setting for outdoor enjoyment. A grade entrance to the lower level and a spacious two-car garage with interior access complete this exceptional offering. This home is the perfect blend of luxury, practicality, and thoughtful design .... A true must see! (id:60626)
Bob Pedler Real Estate Limited
2743 Golf Course Drive
Blind Bay, British Columbia
STYLISH COMFORT IN A PARKLIKE SETTING....This beautifully designed 3-bedroom plus den rancher with a fully finished basement offers the ideal blend of comfort, functionality, and style. Step into an inviting open-concept living, dining, and kitchen area that flows seamlessly onto a spacious covered deck—perfect for entertaining or relaxing while taking in the lush, private, parklike backyard. The thoughtfully laid-out kitchen features an island with an eating bar, granite countertops, a walk-in pantry, and stainless steel appliances—including a gas stove—for the chef in the family. The dining area includes a charming alcove for your hutch or buffet, while the living room is enhanced by vaulted ceilings and a warm gas fireplace, creating a welcoming atmosphere year-round. The spacious primary bedroom, complete with a walk-in closet and a beautifully appointed ensuite—is perfect for unwinding at the end of the day. The main floor also includes a bright office, a convenient powder room, and a laundry room with a built-in sink for added functionality. Car enthusiasts and truck owners will appreciate the impressive 30-foot-wide garage, offering both 21- and 24-foot-deep bays—ideal for oversized vehicles or extra storage. Outside, the meticulously manicured yard with U/G sprinklers reflects the pride of ownership that truly sets this home apart. Close to Shuswap Lake Golf Course and the beach, this location is ideal for enjoying everything our four-season playground has to offer.” (id:60626)
RE/MAX Shuswap Realty
21 Boiler Beach Road
Huron-Kinloss, Ontario
A chalet-inspired lakeside 4-season home or cottage, only steps from iconic Boiler Beach! This property is designed with the lakeview in mind, as all the main living spaces, the primary bedroom and the upper deck all offer this priceless feature. Other desirable design elements to this home are the soaring vaulted ceiling, open concept main living space, large windows and the abundance of natural light. The 3-bedroom layout is well thought-out to offer room for everyone (note the spacious and versatile rec room on the main floor) while retaining the need for privacy. A substantial renovation in 2011 included the flooring, windows, doors, vinyl siding and bathroom upgrade. A new ductless heating and cooling unit (2025), updated natural gas fireplace (2024) & natural gas heater (2024) in the rec room help take the chill out and offer a comfortable and inviting space year-round. The backyard is large and private with the benefit of mature trees around the perimeter that won't cost you the sun exposure. Consider the potential to build your own garage or workshop, beach volleyball pit, garden paradise, etc. Bring your ideas to enhance the existing patio and turn this canvas into exactly what you've been dreaming of! There is plenty of parking for you and your guests, as well as an attached single garage for ample storage. This is a turnkey opportunity - even some furniture can be included if desired. Enjoy the world-class sunsets over Lake Huron with your very own front row seat, and never miss a perfect beach day again! (id:60626)
Royal LePage Exchange Realty Co.
2 Main Street W
Haldimand, Ontario
Seize the opportunity to own a fully revitalized historic building, ideally located along the renowned Sunshine Coast Motorcycle Route leading toPort Dover, and nestled in the heart of the picturesque Lake Erie cottage country. Originally built in 1871 and served as the Bank of Hamilton,this exceptional property has been completely reimagined, seamlessly blending historical charm with modern upgrades. Whether youre lookingto establish a business, a residential living space, or combine both, this building offers endless potential. Positioned in a highvisibility location,the property is surrounded by natural beauty, local amenities, and a growing population in nearby communities, making it a prime investment.The 0.51-acre serviced lot provides ample space for expansion or further development. Own a piece of local history while positioning yourself inthe heart of a vibrant, expanding community. Potential VTB available for a qualified buyer. (id:60626)
Revel Realty Inc.
1926 Pohorecky Terrace
Saskatoon, Saskatchewan
Discover the epitome of modern living in this exquisite 2400 sq. ft. two-story residence nestled on a prime cul-de-sac in the heart of Evergreen. Prepare to be captivated by the grand entrance, where soaring 19' ceilings, a custom stainless steel and glass staircase. The heart of this home is the stunning Redl kitchen, a culinary enthusiast's dream. Featuring high-end appliances, a gas range, a Faber hood fan, granite countertops, a marble backsplash, an oversized island, and a walk-through pantry, this kitchen is designed for both functionality and style.The spacious great room is an ideal space for both relaxation and entertainment. Large windows flood the room with natural light, while Dansk engineered hardwood floors, a linear burner fireplace, and custom shelving create a warm and inviting atmosphere.Upstairs, you'll find three generously sized bedrooms, including a luxurious primary suite. The ensuite bathroom features a Bain Ultra tub, a five-piece shower with a frameless glass surround, heated tile floors, and a walk-in closet, providing the ultimate retreat for relaxation and rejuvenation. The fully finished basement offers even more living space, with a family room perfect for entertaining guests, a fourth bedroom for additional accommodation, a den for quiet moments, and a spa-like bathroom for ultimate relaxation. This home is a testament to luxury and attention to detail, boasting 8 ft. solid doors, Redl millwork throughout, and an extensive list of upgrades that enhance both comfort and convenience. These include.Unparalleled Control4 Smart Homes technology,Energy-efficient HE Led lighting,Triple glaze low E windows for optimal insulation,Carrier Infinity furnace for efficient heating.VanEE Gold series air exchanger for superior indoor air quality.The beautifully landscaped yard features a large deck, a BBQ alcove, and lush prairie grasses and shrubs. This is a rare opportunity to own a truly exceptional home in a highly desirable location. (id:60626)
Barry Chilliak Realty Inc.
2619 Silver King Road
Nelson, British Columbia
A rare and strategic offering of 4.34 acres of unzoned, serviced land located roughly 200 feet from the Nelson city limits. No zoning restrictions and no development permit area requirements, this property provides a unique opportunity to create without some of those red tape hassles. The land features a gentle slope, ideal for efficient site planning and infrastructure design. Approximately 1.96 acres of open pasture blended seamlessly into 2.38 acres of mature forest, offering both development potential and natural beauty. In a market where available, land near Nelson is extremely limited, this property stands out as a blank canvas ready for your vision. Whether you’re exploring residential housing, a multi-unit project, or something more innovative, the flexibility and location here are becoming very rare. (id:60626)
Exp Realty
33 Deerview Drive
Quinte West, Ontario
This custom home by Van Huizen Homes, located in the desirable community of Woodland Heights, blends modern design with exceptional functionality. The home features 2 spacious bedrooms on the main level, including a luxurious primary bedroom with an ensuite and a walk-in closet for added convenience. The open-concept living area boasts a stunning living room with a tray ceiling, enhancing the overall spacious feel. The kitchen includes custom cabinetry, quartz countertops, and a large wall pantry, providing ample storage and prep space. A second bathroom on the main level adds extra convenience for guests for family. You'll also find laundry conveniently located on the main level, and an attached two-car garage with a mudroom are leading into the home for easy access. Step outside to the 12'x12' covered rear deck, offering the perfect space for relaxing outdoors, rain or shine. For those looking for even more living space, the basement can be finished at an additional cost, adding two bedrooms, a third bathroom, and a recreation room - perfect for entertaining or extra family space. Visit the model home at 37 Deerview Drive and explore the potential of customizing your dream home with Van Huizen Homes today! (id:60626)
Royal LePage Proalliance Realty
905 Whittaker Rd
Malahat, British Columbia
This attractive 3 bed, 1.5 bath home offers over 2,200 SF. of rancher-style living with a large loft bedroom, set on a fully fenced 26,000 SF. lot surrounded by evergreens for excellent privacy. Inside, large windows fill the open layout with natural light, and photos can’t capture the soaring ceilings that range from approximately 9 to 26 feet high. Just minutes from Spectacle Lake Provincial Park, the location provides easy access up and down the Island. Zoned for a second residence up to approx. 950 SF. with room to build a garage and suite above. Features include a heat pump, gas range, stainless steel appliances, drilled well, double mudrooms, back-up water supply, crawl space, and a family fire pit area. A must-see property with space, style, and endless potential. (id:60626)
Exp Realty
1 Fortuna Circle
New Tecumseth, Ontario
STUNNING BUNGALOFT IN THE GOLFING COMMUNITY OF BRIAR HILL! Extensive renovations dressed to impress from top to bottom! Entertain in style with the grand dining room across from a lovely living room. Beautifully upgraded kitchen with breakfast bar and eat in area opening to a cozy family room with gas fireplace and a walkout to the deck. Electric awning for shade on a hot summer day! Escape to your spacious Primary suite w/walk in in closet and five piece ensuite (separate shower). Family or friends can enjoy the loft bedroom or use it for a private office. The basement renos continue with a super large rec room with Napoleon electric fireplace and luxurious broadloom. Loads of pot lights and a built in shelving unit. A third bedroom is roomy with a double closet. The third bathroom has built in mirror lighting. There is a second kitchen style room with loads of cabinet for extra storage, a cold cellar and a few extra closets! NEWER LIST: FURNACE, AIR CONDITIONER, FRIDGE & STOVE, DISHWASHER, MCROWAVE/FAN, QUARTZ COUNTER/BACKSPLASH, LIGHT FIXTURES ALL SWITCHES/PLUGS, CUSTOM WINDOW TREATMENTS, FIREPLACE IN BASEMENT, DOORS AND TRIM!! Move in and enjoy this home with a Community Centre for activities, access to the Nottawasaga Inn for discounted gym and restaurants, golf, close to Walmart, Timmies, Liquor store, Alliston shops, churches , Hwy 27 and 400 (id:60626)
RE/MAX Hallmark Chay Realty
180 Union Street W
Centre Wellington, Ontario
Gorgeous century stone home with heated in-ground pool! Features like Soaring ceilings, gleaming refinished hardwood floors throughout boast top quality craftsmanship not seen in the newer subdivisions. Absolutely stunning professionally designed gourmet style kitchen with granite tops throughout plus a massive full function island picture frames the glass front cabinets. Friends and family entertaining is fun with the formal dining room for that perfect evening. This amazing layout presents the open concept that includes the parlour that will fit that 12 ft Christmas tree. The primary bedroom features ensuite, walk in closet stone accent wall. Second bedroom boasts a fully exposed stone wall and sized perfect for the king size cozy bed plus a sun filled third bedroom/office just keeps adding more to this beautiful home. The newly renovated spa like second bath also features exposed stone walls and a cozy soaker tub. More exposed stone walls in the family room with gas fireplace over looking that beautiful, fully fenced private yard and pool. Finished basement for that family movie night after a day of fun at the pool. Pool house could be used as a guest house year round. Beautifully landscaped oasis finishes this picture perfect. (id:60626)
RE/MAX Real Estate Centre Inc
12 Boudreau Road
Head, Ontario
This spectacular custom bungalow with 2 + 2 bedrooms, features custom stone exterior, beautiful sun-filled open concept kitchen/dining/sunken living room area with cathedral ceilings. Kitchen offers built-in appliances & large walk-in pantry. 3 baths. Primary bedroom includes a large walk-in closet & 4 pc. ensuite bath with jet tub. Additional bedroom with double closet. Main floor laundry. Head down to the fully finished basement with games room and pool table. Just imagine a Rec Room with 20 ft. ceiling, lovely family room, 2 bedrooms, 3 piece bath, huge 27' x 24' storage room, cold storage room. Basement offers in-floor heating, ICF foundation & inside entrance to an awesome 27'6" x 24' heated garage with in-floor heat and porcelain tile flooring. Need more storage for your toys? 32' x 40' storage garage + 24' x 40' storage building with workshop area. This sparkling bungalow is in Move-in condition. Just minutes to the Ottawa River and miles of snowmobile and ATV trails. Call for more details! Minimum 24 hour irrevocable required on all offers. (id:60626)
James J. Hickey Realty Ltd.

