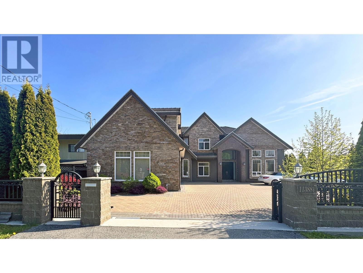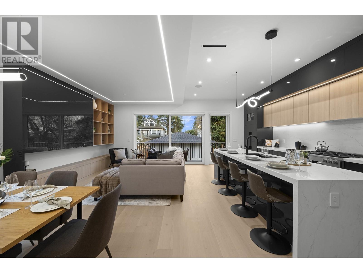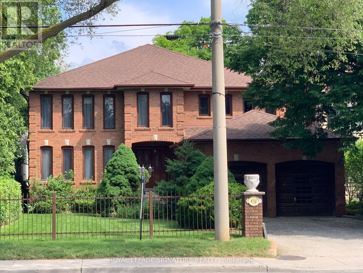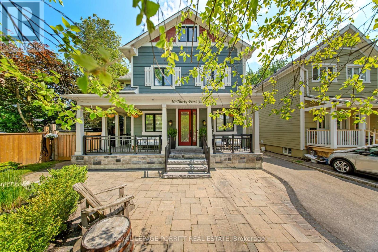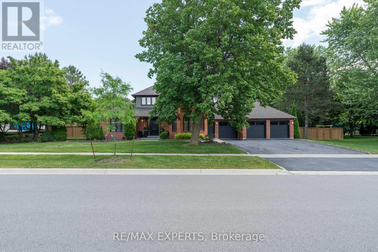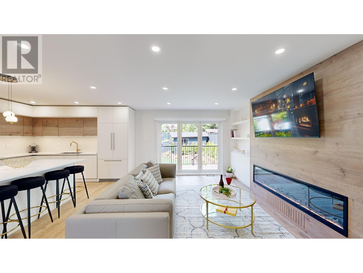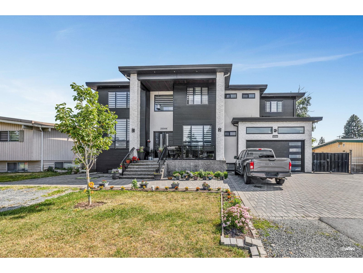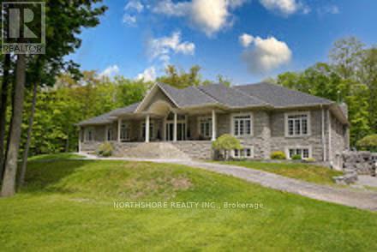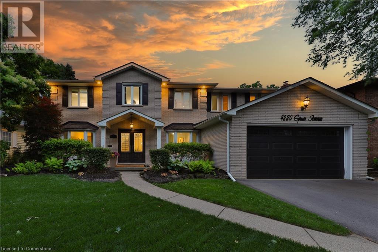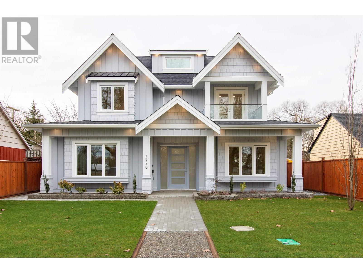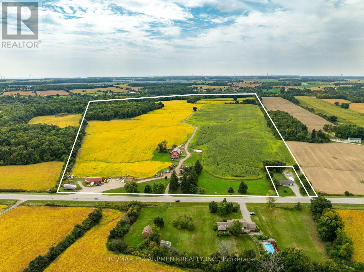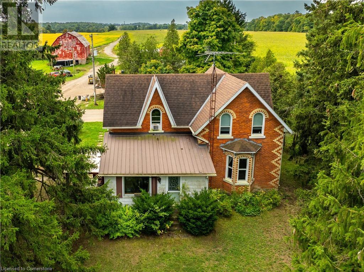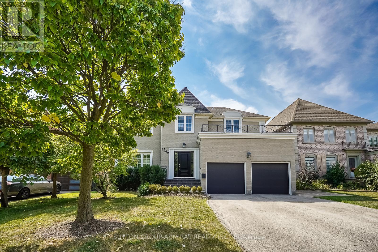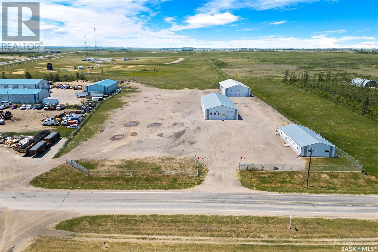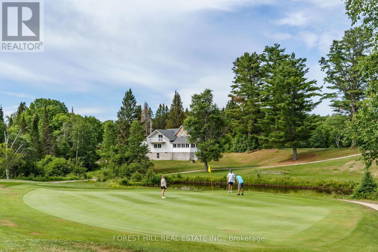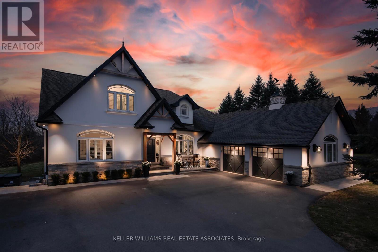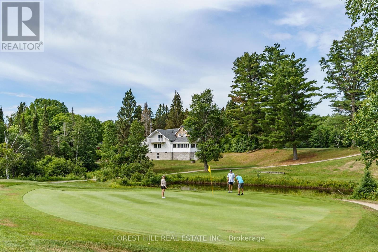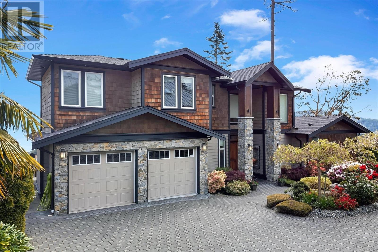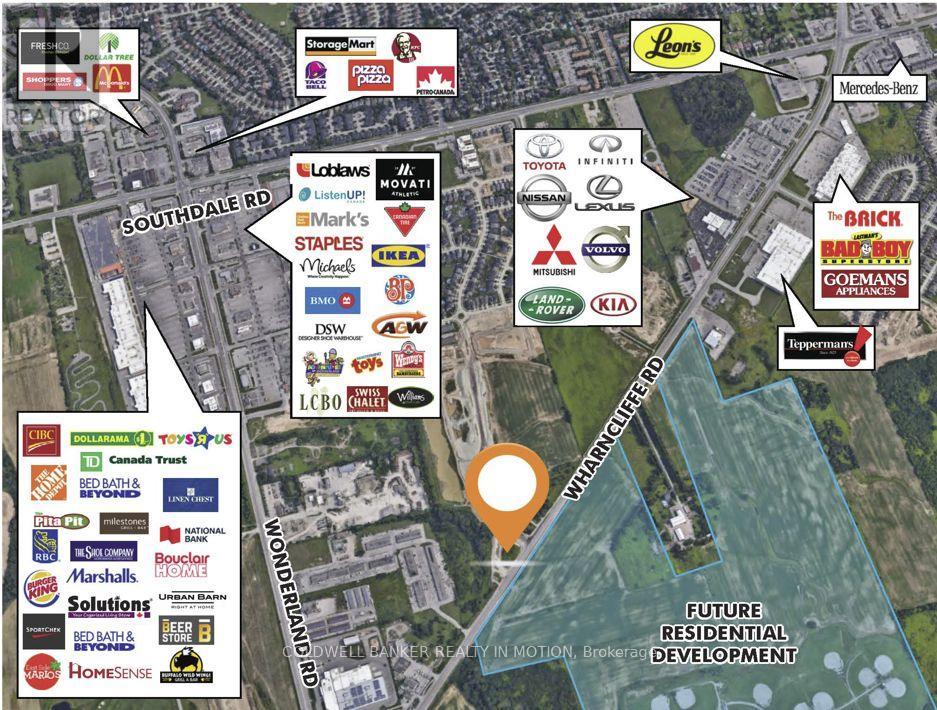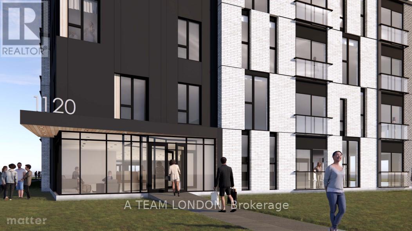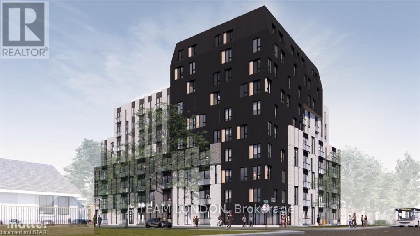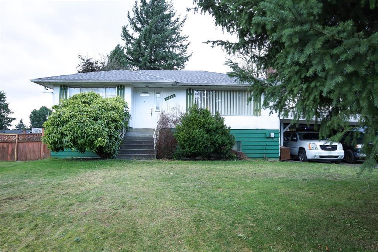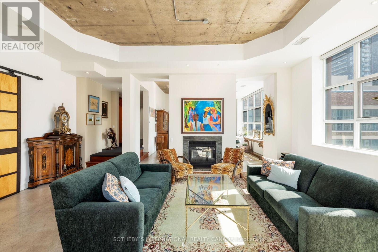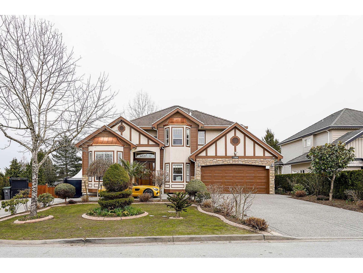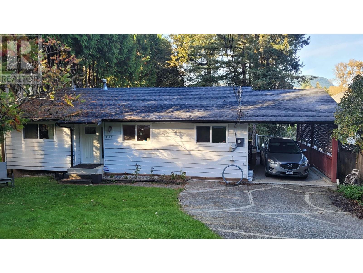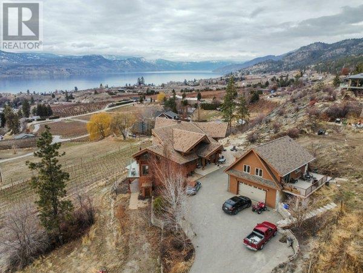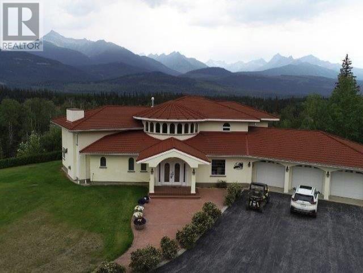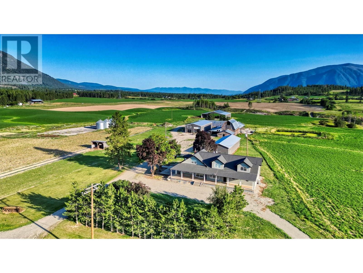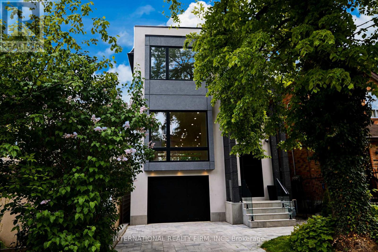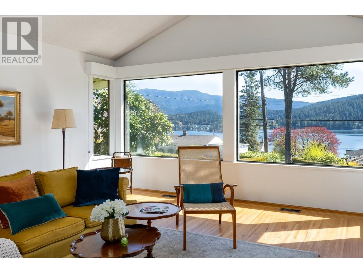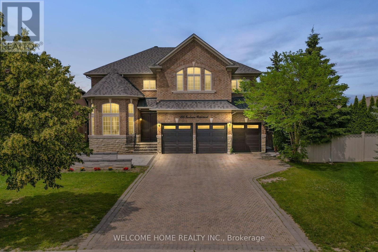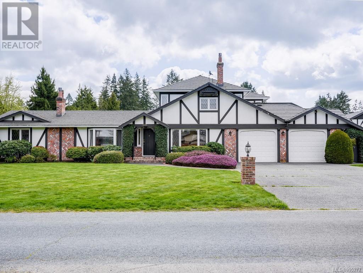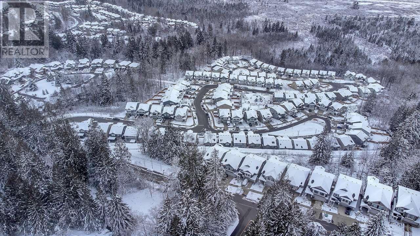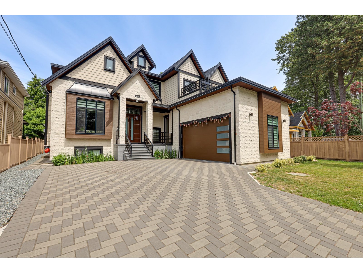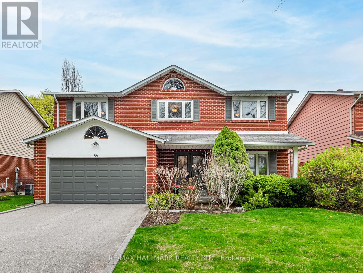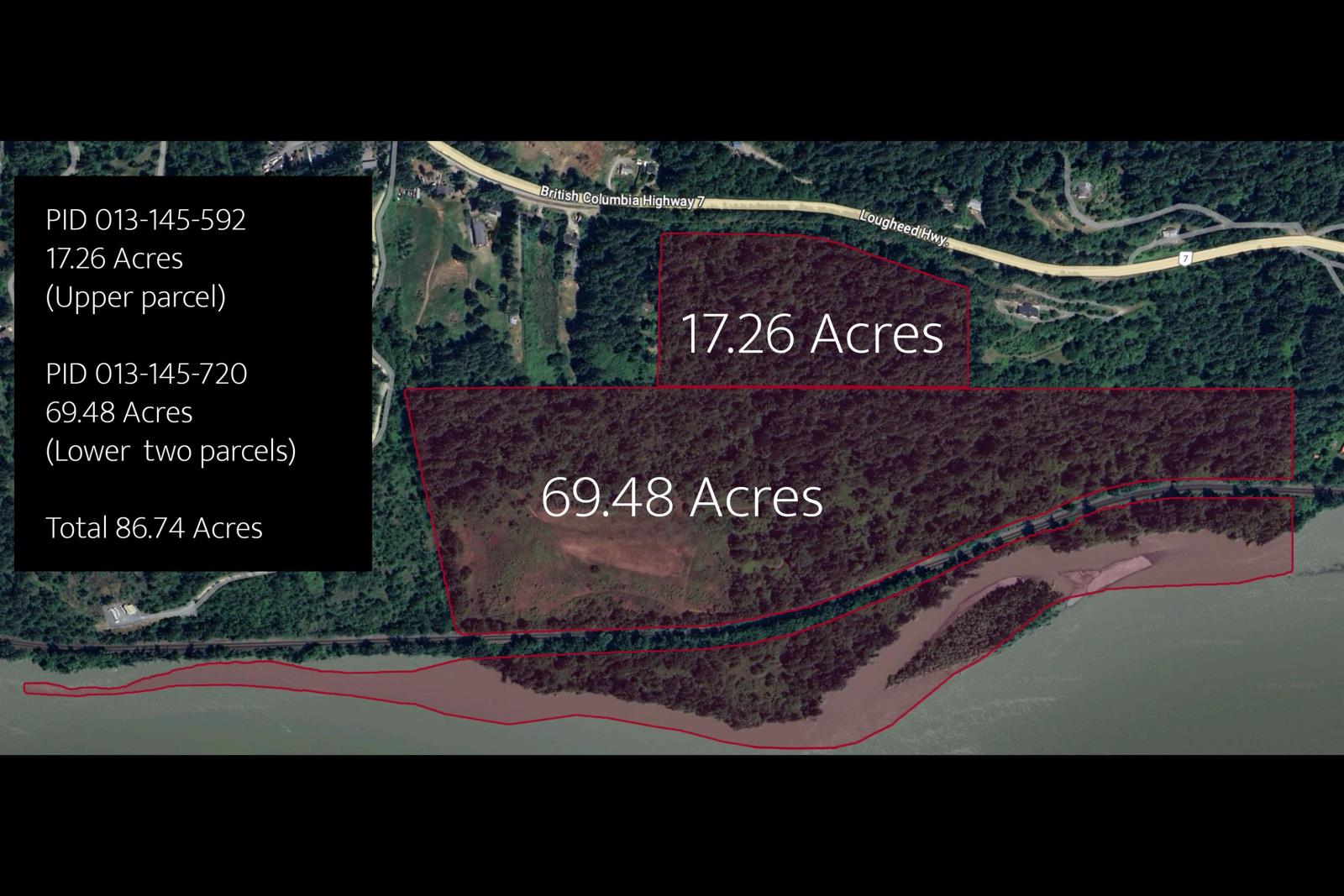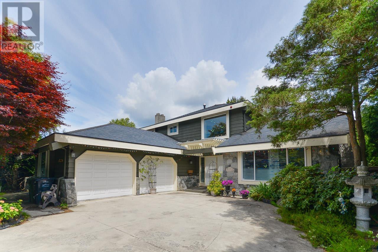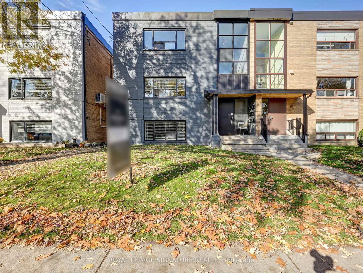279 Colborne Street E
Brantford, Ontario
ATTENTION INVESTORS: POWER OF SALE Development Property In Brantford. The Municipality Of Brantford Is Eager To Approve And Assist A Build Up To 22 Storey Mixed-Use Condo. Developers Dream And Background Work Completed. City Willing To Close Small Side Road And Sell Small Parcel To Make This Project A Reality. Area Remains A Development Free Charge Zone And City Is Providing Up To 90% Savings On Property Taxes For Up To A 7 Year Period. To Add To This Amazing Opportunity, The City Has Committed To A 60-Day Conditional Site Plan Approval Of The Project And 3-4 Months For Final Approval Of A Large Commercial/Residential Tower. CITY OF BRANTFORD WANTS THIS DEVELOPMENT! This Corner Lot Is Located In A Premium Area With Two Large Thoroughfares Having Access. Other Large Developments Already Approved In The Area. Take Advantage Of The Work That Has Been Completed And The Eager City Who Wants This Property Developed. Direct Access To Planner For Due Diligence Purposes. This Power Of Sale Will Not Last Long And Is Priced To Sell. For Those Interested In Financing This Purchase, Seller Willing To Provide Mortgage With 75% LTV To Approved Clients. Priced Below Potential To Those Interested Parties. Current Plaza To Be Demolished By New Owner TO Make Room For This Extensive Development. See Attachments For Survey And Drone Tour To View Potential. **EXTRAS** Survey Attached (id:60626)
Get Sold Realty Inc.
11388 King Road
Richmond, British Columbia
Rare corner lot with a spacious and functional layout! This well-maintained custom home features a wok kitchen and a separate one-bedroom suite on the main floor - perfect as a mortgage helper or guest suite. Upstairs offers four generously sized ensuite bedrooms providing ultimate comfort and privacy. Enjoy the convenience of a gated entry, a 3-car garage, plus additional parking for 6 more vehicles in the large private driveway. The beautifully landscaped, south-facing backyard offers a flat lawn, perfect for outdoor activities, entertaining, or family fun. Located in the desirable Ironwood neighborhood, close to schools, parks, and shopping. Built in 2011 and meticulously maintained - move-in ready! (id:60626)
Royal Pacific Lions Gate Realty Ltd.
2 3232 W 38th Avenue
Vancouver, British Columbia
Introducing a RARE, brand-new 2-storey half-duplex in the heart of Kerrisdale. This stunning, south-facing back unit spans 1,540 square ft on a peaceful tree-lined street. Built by AstraWest, a trusted developer with over 25 years of expertise in the Lower Mainland, this home features soaring vaulted ceilings, air conditioning, integrated Bluetooth speakers, and a chef´s dream kitchen equipped with top-of-the-line Miele 6-burner gas stove, Fisher & Paykel fridge, and wine cooler-perfect for entertaining. This 3 bed/3.5 bath home has three spacious bedrooms all complete with spa-inspired ensuites, while the private patio seamlessly blend indoor and outdoor living. Located near St. George´s, Crofton House, the Arbutus Greenway, transit, and steps from the best of Kerrisdale's amenities! (id:60626)
Oakwyn Realty Ltd.
450 O'connor Drive
Toronto, Ontario
Stunning Custom Executive Built Home with Gorgeous walk-out basement (above grade) to Spectacular 350ft (Tableland) Ravine Lot Country Living in The City. Over 5,000 Sq Ft. Luxury Living Space enjoy breathtaking views from your massive 1st/2nd Flr Balconies Built With Finest Materials all walls/ceilings hand plastered. Beautiful oak trim thru-out. Solid Wood Cabinetry Hardwood Flr Thru-Out Herringbone (Family Rm) Two Custom Built Fireplaces, Floor to Ceiling Windows, Massive Room Dimensions. Oak Circular Staircase. 2 Family Size Kitchens, Sauna, One of Kind East York Home, Double Car Garage, 4 car private parking. Situated Minutes to Downtown, DVP, Parks, Schools, Diefenbaker District, Schools + Transit. (id:60626)
Royal LePage Signature Realty
10 Thirty First Street
Toronto, Ontario
Welcome to this impeccably maintained Craftsman-inspired residence in the heart of Long Branch, ideally located just one block from Lake Ontario scenic waterfront, trails, & beaches. Set on a beautifully landscaped irregular 51' x 150' lot, this thoughtfully designed home offers nearly 3,900 sq ft of finished living space, seamlessly blending interior luxury with exceptional outdoor living. The main floor showcases a chefs dream kitchen featuring top-of-the-line appliances, an oversized 6-seat island & a generous pantry with double pocket doors. The open-concept living and dining area is ideal for entertaining, while a cozy main floor den provides the perfect retreat. A custom mudroom includes a pet-friendly dog wash station & built-in storage. Upstairs, you'll find four spacious bedrooms, a dream laundry room with custom cabinetry & elegant bathrooms. The third-floor primary suite is a private sanctuary complete with a spacious bedroom, walk-in closet, luxurious ensuite oasis with double shower, and a flexible loft space, perfect for a home office, yoga studio, or reading lounge. The self-contained basement suite features 2 bedrooms, a full kitchen, private laundry, dishwasher, and its own HVAC system ideal for extended family, guests, or income potential. A detached garage has been fully insulated, drywalled, and outfitted with smart heating and mirrored walls, making it a turnkey home gym, art studio, or workshop. Additional storage is provided by a 10 x 10 shed with a loft. This home is equipped with a 13 KW Generac generator for full-home backup power and is serviced by a 220-amp panel, offering both peace of mind and future-ready functionality. Enjoy professionally landscaped gardens front and back, with curated beds, custom stonework, and nearly 20 mature and ornamental trees for year-round beauty, shade, and privacy. Walk to Humber College, waterfront parks, top-rated schools, & local amenities. Easy access to TTC, GO Transit, major highways & airport. (id:60626)
Royal LePage Porritt Real Estate
21 Mccutcheon Avenue
King, Ontario
Fully Renovated Designer Home Situated On A Premium 1/2 Acre Lot In Nobleton's Exclusive Family Friendly Shear down Estates. Functional & Airy Main Floor Features A Formal Living Room W/Built In Gas Fireplace, Separate Home Office, Oversized Chef's Kitchen W/Wet Bar, Massive Island & Eat In Breakfast Area W/Walkout to Resort Size Newly Fenced Backyard Oasis. Huge Mud Room W/Built-In Closet Organizers & Walk-Out To 3 Car Wide Oversized Garage. Gleaming New Oak Staircase W/Brand New Skylight Leads To Spacious 2nd Floor Presenting A Primary Bedroom W/Built-In His & Her Closets, Chevron Laid Flooring, A Sitting Area & Spa Inspired Ensuite; 3Great Sized Bedrooms W/Large Windows & Double Closets & Stunning Bathroom W/Walk-In Shower. Entertainer's Delight Finished Basement Offers An Exercise Space, Man's Cave & 5th Bedroom. (id:60626)
RE/MAX Experts
916 Montroyal Boulevard
North Vancouver, British Columbia
Stunning, fully renovated home showcasing premium European craftsmanship! Features include German-made wide plank laminate flooring, turn-and-tilt European-style windows, Nolte kitchen cabinetry, and top-quality Fisher & Paykel appliances. Located within the highly desirable Handsworth Secondary and Montroyal Elementary school catchments. The home also offers a one-bedroom basement suite with a private entrance, a fully fenced backyard, and a beautiful roof-top for entertainment. (id:60626)
88west Realty
32244 Pineview Avenue
Abbotsford, British Columbia
Your home search stops here with this modern, 3 story, custom built executive home, in the most prestigious neighborhood in West Abbotsford. Amazing layout.... main floor boasts huge living room, family room, master bedroom, kitchen and spice kitchen. Upper floor has large 4 master bedrooms. The basement contains a spacious 2 bedroom legal suite and 1 Bedroom Unauthorized suite and theater room. Experienced Builder...The open-concept design is highlighted by large windows that flood the space with natural light. Located close to schools, shops, and other essential amenities. Contact today to arrange your private tour! (id:60626)
Investa Prime Realty
9317 Danforth Road E
Cobourg, Ontario
Two Year Round Homes Included in Price. Executive, quality built throughout 14 year old Stone Bungalow with Attached 4 Car Garage (Heated Floors) surrounded by paving stones and landscapped gardens. 2nd Home is Chalet style with catheral ceiling, 1,400 sq ft, with wood burning fireplace, 2 car garage set on private 14.69 wooded acres only minutes to Cobourg and 401 access. Stone Bungalow boats 10' ceilings, crown mouldings, pot lights throughout, 3 fireplaces with Granite, oak and cherry mantels. Maple kitchen designed for entertaining, walk-in pantry, air and jacuzzzi tubs, oversize custom glass showers, bamboo, maple and grantie floors, granite countertops, solid oak doors, trim and 12" baseboards. Wider hallways and doors for wheelchair accessiblity. Birch and oak staircase, walkout basement, exercise gym, steam & sauna bathroom. In the Floor heating system, intercom & camera systems. Floor to Ceiling Windows with sold oak trim throughout. Must be viewed to appreciate the quality throughout. ** This is a linked property.** (id:60626)
Northshore Realty Inc.
15661 76a Avenue
Surrey, British Columbia
Welcome to this extraordinary residence nestled on an expansive lot of almost 11,000 square feet in the highly sought-after Fleetwood neighbourhood. This beautiful custom built home is centrally located in a desirable subdivision close to shopping, schools, parks and all major transportation routes. This home boasts a bright and open main floor which includes your dream kitchen along with a wok kitchen, office and bonus primary bedroom with full washroom on the main. The upper floor consists of your master retreat along with 3 other large bedrooms. The basement features a media room and 2+1 mortgage helpers. Last but not least, this home includes a huge backyard and oversized driveway with tons of parking. Do not miss this one! (id:60626)
Stonehaus Realty Corp.
4220 Spruce Avenue
Burlington, Ontario
Style and sophistication abound in this stunning Executive family home located in the coveted community of Shoreacres in Burlington. Situated on a superb sun-filled lot, this dream home has been extensively updated, blending timeless design with modern luxury and finishes such as quartz counters, hardwood floors and LED lighting. This home is ideal for the growing family with 5 beds & 4 baths, in the 5214 sq. ft. of finished living space on 3 levels. The thoughtfully designed layout offers a formal living room, elegant dining room and main floor office. The heart of the home is the open concept renovated eat-in gourmet kitchen boasting custom cabinetry and wall pantry, quartz countertops, a large island, new high-end appliances and sunny breakfast area flowing seamlessly into the spacious family room with cozy gas fireplace, built-in bookcases and walk out to rear gardens. A convenient main floor laundry room and powder room add to the home’s functionality. The second floor boasts a total of five generously sized bedrooms and a luxurious main bathroom. The separate primary suite is a true retreat, complete with a spa-inspired ensuite and a walk-out to a balcony overlooking the rear gardens. The fully finished lower level is designed with both practicality and comfort in mind offering a rec. room, a 3-piece bath, spacious workshop, an office, large cedar closet, extensive storage with additional living space perfect for a media room or home gym. Step outside to your own private sanctuary for relaxation or entertaining. The fully fenced backyard features a saltwater inground pool, charming cabana, garden shed, and professionally landscaped gardens and expansive patios with outdoor lighting, irrigation system and gas hook up. Located within walking distance to top-rated schools, this exceptional home offers luxury, location, and lifestyle in one of Burlington’s most desirable neighbourhoods. A rare opportunity not to be missed. (id:60626)
RE/MAX Aboutowne Realty Corp.
2803 1077 W Cordova Street
Vancouver, British Columbia
Offered by original owner, this immaculate 2 bdrm waterfront residence spans 1,535 sqft of refined luxury. Never rented, pristine like-new condition, showcasing breathtaking panoramic ocean, mountain & city skyline views. Chef´s kitchen impresses with top SS appliances, black granite counters, full-heigh cherry-toned cabinetry & a custom-expanded island upgraded pre-construction. Premium Dornbracht fixtures from Germany in kitchen & baths. Expansive living & dining areas enhanced by stylish kitchen bar, ceiling accent puck lighting & full surround sound wiring. All rooms offer remote sunshades, with dual layers & full blackouts in both bdrms, each with soaring 9' ceilings. Add'l highlights: overheight solid-core wood entry door, H/W flrs thruout, centralized A/C & heating via water-source heat pump, 2 prime side-by-side pkg stalls with brand new EV charging station & a private storage locker. A rare & exceptional opportunity to own a flawless waterfront sanctuary - seize it while it lasts! OPEN SAT JUL 12 -> 2-4 (id:60626)
Royal LePage Sussex
1240 Lancaster Crescent
Richmond, British Columbia
Brand New Luxury Custom Build home located at the fantastic location in Sea Island. This beautiful home features upstairs you'll find your primary bedroom with large bathroom and a large walk in closet plus 3 bedrooms with their own ensuite as well. Main floor has a large kitchen with open concept design & a good sized wok kitchen. Beautiful fireplaces in living room & family room. On the side of the main floor is equipped with fully separate and legal bonus in-law suite or to act as a mortgage helper. Friendly and convenient neighborhood with basketball, tennis & children play areas nearby. Quick access to Vancouver, downtown Richmond, shopping centers, Canada Line, Superstore and schools are mins away. This beautiful custom built home is now ready to move in.Showing by appointment only (id:60626)
Selmak Realty Limited
1951 Haldimand Road 17
Haldimand, Ontario
Magical 191 acre waterfront farm property located just a few kms outside of Cayuga offers 3000 ft of waterfrontage, and 700 ft of road frontage. Beautiful aggregate trail from the front of the property to the river for walking/ATV. 110-120 acres of workable land, some bush and some wetland/marsh as well. Seasonal cottage right on the river banks to enjoy in spring, summer and fall. Century home built in 1880 features 1755 square feet, 3 bedrooms, 2 bathrooms and a partial basement that could be finished. Solid garage with block exterior (24x30), drive shed (60x32) plus a nice old bank barn on the property. Incredible investment potential here. The Grand River is navigable here - for 20 miles, so great for boaters, and fisherman! Marshland is a haven for wild life - you've never been anywhere so quiet! Truly a haven of peace and quiet! (id:60626)
RE/MAX Escarpment Realty Inc.
1951 Haldimand Rd 17
Cayuga, Ontario
Magical 191 acre waterfront farm property located just a few kms outside of Cayuga offers 3000 ft of waterfrontage, and 700 ft of road frontage. Beautiful aggregate trail from the front of the property to the river for walking/ATV. 110-120 acres of workable land, some bush and some wetland/marsh as well. Seasonal cottage right on the river banks to enjoy in spring, summer and fall. Century home built in 1880 features 1755 square feet, 3 bedrooms, 2 bathrooms and a partial basement that could be finished. Solid garage with block exterior (24x30), drive shed (60x32) plus a nice old bank barn on the property. Incredible investment potential here. The Grand River is navigable here - for 20 miles, so great for boaters, and fisherman! Marshland is a haven for wild life - you've never been anywhere so quiet! Truly a haven of peace and quiet! (id:60626)
RE/MAX Escarpment Realty Inc.
1951 Haldimand Rd 17
Cayuga, Ontario
Magical 191 acre waterfront farm property located just a few kms outside of Cayuga offers 3000 ft of waterfrontage, and 700 ft of road frontage. Beautiful aggregate trail from the front of the property to the river for walking/ATV. 110-120 acres of workable land, some bush and some wetland/marsh as well. Seasonal cottage right on the river banks to enjoy in spring, summer and fall. Century home built in 1880 features 1755 square feet, 3 bedrooms, 2 bathrooms and a partial basement that could be finished. Solid garage with block exterior (24x30), drive shed (60x32) plus a nice old bank barn on the property. Incredible investment potential here. The Grand River is navigable here - for 20 miles, so great for boaters, and fisherman! Marshland is a haven for wild life - you've never been anywhere so quiet! Truly a haven of peace and quiet! (id:60626)
RE/MAX Escarpment Realty Inc.
2360 Marisa Court
Mississauga, Ontario
Welcome to your dream home in the heart of South Mississauga! This stunning 5-bedroom, 4-bathroom residence is perfectly situated on a serene cul-de-sac surrounded by mature trees, offering both privacy and tranquility. Imagine hosting unforgettable gatherings on the expansive deck, large enough for 100 guests. Inside, you'll be captivated by the elegant hardwood flooring and beautiful electrical fixtures. The open-concept kitchen and family room feature high-end stainless steel appliances, a magnificent 9-foot island with quartz countertops, and a custom cognac accent wall that adds warmth and style. The finished basement boasts a spacious gym and rec room, ideal for family fun or fitness enthusiasts. With main floor laundry and direct access to the double garage, convenience is at your fingertips. This home is not just a place to live, it's a lifestyle waiting to be embraced. Roof 2019, Fence 2021, Furnace 2018, new AC unit 2014, Garage Doors and openers 2022, Hot water tank 2023, New front stairs 2024, Stucco/brick paint 2023, gym 2022, all other renovations in 2014 (id:60626)
Sutton Group-Admiral Realty Inc.
1200 Butte Street
Pilot Butte, Saskatchewan
Exceptional opportunity at 1200 Butte St. This 4-acre property features three distinct buildings on 2 acres, with 2 acres undeveloped for future expansion. Long-term tenants recently renewed leases for 5 years on the entire 4-acre parcel, ensuring stable income across the full property. Projected 6.9% cap rate. Property Highlights: • 4 acres total (2 developed, 2 undeveloped) • 3 well-maintained buildings • Long-term tenants leasing all 4 acres with recent 5-year renewals • 6.9% cap rate • Prime location Investment Benefits: 1. Stable cash flow from established tenants across entire property 2. Significant development potential on 2 vacant acres (subject to lease terms) 3. Strong financial performance 4. Secure tenant commitment to full parcel 5. Opportunity for value appreciation Current buildings fully leased to established businesses. Undeveloped land, also under lease, offers potential for future growth or new construction to meet market demands, pending agreement with current tenants. Ideal for investors seeking immediate returns and long-term value. Property combines steady rental income with potential for future development, creating a compelling investment case. (id:60626)
Exp Realty
705 Howatt Dr Sw
Edmonton, Alberta
DREAM HOME LOTTERY HOME! Built by Birkholz Homes, Edmonton's premier luxury builder, this custom walk-out 2 storey architectural showstopper offers over 7200 sqft of living space on an 11,000 sqft ravine lot in the sought-after community of Jagare Ridge! This masterpiece features 5 bedrooms, 3.5 baths, PRIMARY w/ HUGE walk-in closet & spa-like ensuite, soaring 20ft ceilings, premium cabinetry, 2 fireplaces, wide plank white oak flooring, Gaggenau appliances, quartz counters, butler kitchen, wine cabinet, full wine room, wet bar/games room w/ heated floors, exercise room, home automation, triple/tandem heated garage, and ROOFTOP PATIO with panoramic Whitemud Creek Ravine views. Developed with the finest craftsmanship in one of Edmonton's most vibrant estate communities. Nothing short of spectacular, this home will truly take your breath away! (id:60626)
Maxwell Polaris
2035 Eagle Lake Road
Machar, Ontario
Welcome to Eagle Lake Golf Course, a Thriving family-owned Business with a Successful Track Record now Celebrating its 40 Year Anniversary. Situated on a Unique 126.47-acre Property, this Remarkable Establishment Offers Breathtaking Views of the Lake and Features a fully-equipped 4021 sq ft Clubhouse. The Clubhouse Includes a Spacious self-contained 2 Bedroom, 1 Bathroom Apartment, Providing Comfortable Living Quarters. This Turnkey Business Includes a Meticulously Designed 3400-yard, Par 47, 12-hole Golf Course, Complete with Stunning Practice Greens and a state-of-the-art Computerized Irrigation System. Additionally, there is a Large 3-door Maintenance Building, housing top-notch Turf Maintenance Equipment. The Fully Stocked Pro Shop Caters to the needs of Avid Golfers. This establishment also Boasts an 86-seat Fully Licensed Dining Room and Bar. Eagle Lake Golf Course Presents an Exceptional Opportunity for those Seeking a Profitable and Versatile Business within a Stunning Natural Setting. **EXTRAS** Conveniently Located just Minutes Away from the Beach, Scenic Trails, & the Renowned Mikisew Provincial Park, this Property Offers the Perfect Combination of Leisure and Natural Beauty. A Vendor Take Back Mortgage (VTB) option is Available (OAC). (id:60626)
Forest Hill Real Estate Inc.
Homelife/bayview Realty Inc.
50 Lyonsview Lane
Caledon, Ontario
Welcome To The Village Of Cheltenham! This Stunning Executive Estate Sits At The End Of The CovetedLyonsview Lane Cul-De-Sac. Luxuriously Renovated, This Bungaloft Is Set On A Private Pie-Shaped LotBacking Onto Conservation Land. Enjoy Easy Commutes With The Charm Of Small-Town Living! Stroll ToTheCheltenham General Store For Ice Cream, Access The Caledon Trailway Just Steps Away, AndEnjoyProximity To Pulpit Club Golf, Caledon Ski Club, Local Breweries, And Cafes. Under 30 Minutes ToPearsonAirport And Less Than An Hour To Downtown Toronto! No Expense Spared On Renovations! TheHigh-EndChefs Kitchen Boasts Dacor & Sub-Zero Stainless Steel Appliances, Oversized Windows WithBreathtaking4-Season Views, Vaulted Ceilings With Skylights, And Multiple Walkouts To An Outdoor Oasis.ImpeccableLandscaping Includes A Custom In-Ground Pool, Composite Decks With Glass Railings, DouglasFir Timbers,New Walkways And Porch, And A Freshly Paved Driveway With Ample Parking. The Loft-LevelPrimaryRetreat Features A Library Overlooking The Living Room, A Private Balcony, And An OversizedBedroomWith A Fully Renovated 6-Piece Ensuite. Ideal For Multi-Generational Living With Multiple PrimarySuites,Separate Laundry Rooms, And Walkouts. The 9 Walk-Out Basement Offers A Gas Fireplace, CustomWet Bar,Wine Cellar, Hot Tub Patio, Full Bathroom With Sauna And Heated Floors, Plus A Custom HomeGym WithGlass Doors And Rubber Flooring. This Estate Is An Entertainers Dream A Must-See! (id:60626)
Royal LePage Real Estate Associates
2035 Eagle Lake Road
Machar, Ontario
Welcome to Eagle Lake Golf Course, a Thriving family-owned Business with a Successful Track Record now Celebrating its 40 Year Anniversary. Situated on a Unique 126.47-acre Property, this Remarkable Establishment Offers Breathtaking Views of the Lake and Features a fully-equipped 4021 sq ft Clubhouse. The Clubhouse Includes a Spacious self-contained 2 Bedroom, 1 Bathroom Apartment, Providing Comfortable Living Quarters. This Turnkey Business Includes a Meticulously Designed 3400-yard, Par 47, 12-hole Golf Course, Complete with Stunning Practice Greens and a state-of-the-art Computerized Irrigation System. Additionally, there is a Large 3-door Maintenance Building, housing top-notch Turf Maintenance Equipment. The Fully Stocked Pro Shop Caters to the needs of Avid Golfers. This establishment also Boasts an 86-seat Fully Licensed Dining Room and Bar. Eagle Lake Golf Course Presents an Exceptional Opportunity for those Seeking a Profitable and Versatile Business within a Stunning Natural Setting. **EXTRAS** Conveniently Located just Minutes Away from the Beach, Scenic Trails, & the Renowned Mikisew Provincial Park, this Property Offers the Perfect Combination of Leisure and Natural Beauty. A Vendor Take Back Mortgage (VTB) option is Available (OAC). (id:60626)
Forest Hill Real Estate Inc.
Homelife/bayview Realty Inc.
943 Sea Ridge Lane
Saanich, British Columbia
The house features a magnificent, unobstructed ocean view to the East and mountains view to the South! The house is very well maintained by the owners, and on top of the existing features, the owners built a secondary kitchens for the conveniences of Chinese-style cookings. The house has three levels, very spacious, high ceiling (9' inches in the basement family room, 9'6 in the main floor living room) Beautiful and easy to maintain synthetic grassed lawn, also has plenty of flowers in the spring. (id:60626)
Pemberton Holmes Ltd.
3505 Morgan Avenue
London, Ontario
Attention Investors, The 1.46 Acre site plan for a retail plaza along with a standalone drive-through building has been approved. Strategically positioned at the intersection of Morgan Avenue & Wharncliffe Road South, with a daily traffic flow of 30,000 vehicles along Wharncliffe Road South, this location promises prime visibility and accessibility. With its proximity to a high-growth node in south London and a population of 108,000 within a 5KM radius, poised to surge to 120,000 by 2028, the potential for growth and profitability is undeniable. Ideal for medical/dental offices, as well as various office and retail uses, the drive-through component presents an excellent opportunity for franchisees seeking a strategic location. a project with tremendous potential. Act now and secure your permit for a shovel-ready development. (id:60626)
Coldwell Banker Realty In Motion
1120 Oxford Street E
London, Ontario
Included properties: 1120-1122-1126 Oxford Street East and 2-6 Clemens Street. Properties must bepurchased together. 0.75 Acre Development Site located on the north east corner of Oxford Street East and Clemens Street in Northeast London. 136 ft frontage on Oxford Street East and 240 ft frontage along Clemens Street. Ideal location for student apartments located approximately one block from Fanshawe College with bus stop at door. Directly across the street from Tim Hortons, Finch Nissan, etc. Convenient access to major highways, shopping centres, schools, sport facilities and other amenities. Approved zoning for a 10-Storey, 136 unit residential development. Excellent high-density infill development opportunity. Current Zoning: R9- 7(37) which allows Apartment buildings; Lodging house class 2; Senior citizens apartment buildings; Handicapped persons apartment buildings and Continuum-of-care facilities. **EXTRAS** FULL ADDRESS: 1120 - 1126 Oxford St E (id:60626)
A Team London
1120 Oxford Street E
London, Ontario
Included properties: 1120-1122-1126 Oxford Street East and 2-6 Clemens Street. Properties must be purchased together. 0.75 Acre Development Site located on the north east corner of Oxford Street East and Clemens Street in Northeast London. 136 ft frontage on Oxford Street East and 240 ft frontage along Clemens Street. Ideal location for student apartments located approximately one block from Fanshawe College with bus stop at door. Directly across the street from Tim Hortons, Finch Nissan, etc. Convenient access to major highways, shopping centres, schools, sport facilities and other amenities. Approved zoning for a 10-Storey, 136 unit residential development. Excellent high-density infill development opportunity. Current Zoning: R9-7(37) which allows Apartment buildings; Lodging house class 2; Senior citizens apartment buildings; Handicapped persons apartment buildings and Continuum-of-care facilities. (id:60626)
A Team London
9 Lytle Lane
Kawartha Lakes, Ontario
One of a kind unique property. Severance Potential. 25 acres. 12 K Solar powered off grid system. No Hydro bills. 24K backup generator. Never a power outage. Vaulted ceilings throughout. Open concept. 2 ponds, 1 spring fed, suitable for all recreational toys. 600 ft to Balsam Lake, 5 minute walk to Provincial park. Million dollar views. Attached 1330 sq ft garage with 12 ft ceilings fully insulated and heated. Separate living quarters above garage. Guest area or loft can be used as inlaw suite or family/games room with separate entrance. Mixed bush, loads of mature Maples. High speed internet Rogers. Close to public school, bus pickup at driveway, fire department, liquor and beer store, grocery store, post office, gas station, and Tim Hortons. (id:60626)
Royal LePage Rcr Realty
11854 87 Avenue
Delta, British Columbia
This almost 30,000 sq ft land assembly in the Annieville neighborhood of North Delta offers an exciting opportunity for multifamily development. Its location within 800 meters of Transit-Oriented Areas enhances accessibility. The new Delta OCP permits up to 6 story, allowing for flexible design and density. Major amenities are within walking distance, making it appealing to potential residents. The existing house generates $3,000 in rent (total land assembly rent is $10,000), providing immediate cash flow. Preliminary drawings suggest the potential for around 110 units. The application process for submission to the City of Delta has commenced. This land assembly involves multiple properties and must be sold in conjunction with 11868-87 Ave, 11872-87 Ave, and 11854-87 Ave. (id:60626)
Century 21 Coastal Realty Ltd.
Ph1 - 155 Dalhousie Street
Toronto, Ontario
Overflowing with personality, this stylish and sun-filled New York-style hard loft conversion commands an unparalleled view of thriving downtown Toronto from your house in the sky. The heart of the city pulses just outside your door, but inside is your oasis. Ideally positioned in the dynamic and diverse Church-Yonge Corridor, this 2-bedroom, 2.5-bath home with 2,487 square feet of living space offers easy access to the entire city. Astonishing 24-foot ceilings in the entrance foyer create an airy, relaxed vibe that designers have maximized for elegance and comfort. The main level is an art lovers dream with ample well-lit wall space, library shelving, a two-sided fireplace and polished concrete flooring. A gourmands kitchen with Bertazzoni gas stove and microwave, custom double-level cabinetry, cork flooring, and a professional size, extra large, granite-topped centre island beckons culinary creativity. Upstairs, the primary bedroom suite envelops you in serenity with a gas fireplace, jacuzzi tub, dual vanities, and panoramic skyline views through floor-to-ceiling windows unrivalled by any in this city. Multiple walkouts lead to an enormous private rooftop terrace (1,220 sq. ft.)with southern, western and northern views that includes shack with shelves, fridge, and water/gas hookups for convenient outdoor entertaining or just enjoying a quiet evening beverage. Amenities Include Basketball Court, Gym, Rooftop Indoor Pool, Rooftop Dog Park. Don't Miss Out on this Unique Loft! (id:60626)
Sotheby's International Realty Canada
964 Fernie Road
Kamloops, British Columbia
Detached home on 0.78 of flat and private acre. Located in the Guerin Creek area, minutes to the university, Sahali, and downtown core. The property features in-ground pool with new pump and liner, new main floor kitchen, 4-bay shop measuring 2,200 Sqft, in addition to a large 3-car garage. Main floor has 3 bedrooms, 1-half bath ensuite, 2 full baths, and basement has 1-bedroom suite with plenty of storage space. This property is perfect for a big family that needs lots of parking space and convenient location to most amenities in town. All measurements are approximate and all potential buyers must verify all deemed important. (id:60626)
Coldwell Banker Executives Realty (Kamloops)
7368 149 Street
Surrey, British Columbia
This stunning 3-storey home offers 11 bedrooms, 8 bathrooms, and approx. 5,400 sqft of living space plus a garage on a spacious 12,000 sqft lot. The main floor boasts a formal living and dining room, a modern kitchen, a wok kitchen, a cozy family room, a den, bathroom, and a flexible 1-bedroom basement suite. Upstairs features 4 bedrooms, 3 bathrooms, including two master suites with ensuites, walk-in closets, and a prayer room/den. The lower level includes two 2-bedroom suites and a bachelor suite, total 4 mortgage helpers. The beautifully landscaped backyard is perfect for family gatherings, featuring a basketball court and a playground for kids. A U-shaped driveway provides parking for 15 cars. Centrally located near major routes, schools, bus stops and amenities. Original owner! (id:60626)
Jovi Realty Inc.
2805 Morrison Road
Valemount, British Columbia
Coined the Billionaire's Backyard; epic mountain recreation, in Valemount, attracts billionaires from around the world to play and recreate, with an airport expansion and potential ski area rumoured... this is an excellent investment opportunity. A Spanish Colonial Revival home sitting atop 98 riverfront acres (zoned RU2 - with sub dividable opportunity) nestled beside the Valemount Pines golf course and on the McLennan River. The Californian designed home has 4 bedrooms and 4 bathrooms with expansive views of Mount Trudeau, Mount Terry Fox, Swift & Mica Mountains, views undisturbed (underground electrical lines) from every window. An open plan with 18-foot expansive ceiling heights in the living room and bar area make this a perfect entertainer's space. A cleared 4.5-acre hay field perfect for your horses within sight of the primary home. A 3-truck attached garage with a detached 2-truck garage is a home for your coveted toys & golf cart. Imagine! Also on Residential see MLS# R2805319 (id:60626)
Sotheby's International Realty Canada
3364 Henry Street
Port Moody, British Columbia
investor Alert! Potential for a 12-story high-rise (buyer to verify with the City). This prime property is ideal for land assembly (3360 Henry St also listed) and is located in a highly sought-after area of Port Moody with strong future development potential. Just a short walk to Inlet Centre Station, offering excellent transit access. Don't miss this opportunity-contact us today for details! (id:60626)
RE/MAX Select Properties
3700 Partridge Road
Naramata, British Columbia
Architectural masterpiece of a log framed home. Barely a square corner to be found across nearly 4200 sq/ft of finished space just in the main home. 724 sq/f flex space above the garage. Geothermal heating system with Natural Gas back up. Durable tile roof and recently replaced Duradek on balcony. Naramata living at its finest. 2.54 acre lakeview home with cathedral ceiling and well thought out floor plan. Extra income options above detached garage suite and lower nanny suite below. Walk-out suite with lots of natural light overlooking the vineyard. Fruit farm varieties for enjoying the lands. (id:60626)
Royal LePage Locations West
2805 Morrison Road
Valemount, British Columbia
Coined the Billionaire's Backyard; epic mountain recreation, in Valemount, attracts billionaires from around the world to play and recreate, with an airport expansion and potential ski area rumoured... this is an excellent investment opportunity. A Spanish Colonial Revival home sitting atop 98 riverfront acres (zoned RU2) nestled beside the Valemount Pines golf course and on the McLennan River. The Californian designed home has 4 beds/4 bath w expansive views of Mt Trudeau, Mt Terry Fox, Swift & Mica Mountains, views undisturbed (underground electrical lines) from every window. An open plan with 18-foot expansive ceiling heights in the living room and bar area make this a perfect entertainer's space. Imagine! Also on Commercial see MLS# C8053521 (id:60626)
Sotheby's International Realty Canada
2703 4th Street
Lister, British Columbia
Exceptional 160-Acre Border Farm Oasis with Renovated Home in Creston! Sharply priced, this rare 160-acre farm, sharing the USA border near Thompson Mountain in Lister/Creston, BC, offers a unique opportunity. This property blends productive farmland with a luxurious residential retreat. Approximately 87 acres are cultivated: 27 acres of garlic and 60 acres of hay. Abundant water from the Kootenay River (a three inch line) irrigates all 160 acres, offering significant potential for new crops like cherries. Domestic water is supplied by the City of Lister; septic systems are in place. Key Features: Land: 160 acres with 87 acres cultivated (garlic 27, hay 60), ample irrigation, and room for expansion. Main Home: Fabulously renovated six bedroom, multi-bathroom farmhouse (1917 original, with a remodelled addition) with a private owner's area and inground pool. Extensive Outbuildings: Large pole barn, seven bay equipment shed with office, oversized garage/equipment storage with a one bedroom, one bathroom suite above (plus two bathrooms and laundry below for employees), Quonset, older barn, pole shed (metal roofs), three grain silos. Additional Living: Separate 3 bedroom, one bathroom manufactured home. Location & Lifestyle: Enjoy a sunny spot with impressive mountain and valley views. Approximately 30% of boundary of the property is fenced. Conveniently located: Creston Golf Club (five minutes), Thompson Mountain trails (hiking, biking), City of Creston (ten minutes). Canadian Rockies International Airport (near Cranbrook) is approximately one hour. The Rykerts/Porthill USA border crossing is just 5 kilometers away leading to Spokane, WA, and Sandpoint, ID. This versatile farm offers agricultural productivity and a high quality of life in a stunning border setting. Imagine! (id:60626)
Sotheby's International Realty Canada
105 6068 No.3 Road
Richmond, British Columbia
Rarely available retail space on No.3 Rd near the "Golden Intersection" of No.3 Rd & Westminster Hwy in downtown Richmond. 1271 sq ft. Next to Canada Line (Brighouse Station), Bus loop & steps from Richmond Centre. Anchor tenants around including BMO, HSBC, Dental Office, Currency Exchange, Hair Salon & Coffee shops. (id:60626)
1ne Collective Realty Inc.
19 Ivy Avenue
Toronto, Ontario
Modern architect designed home features 3,400sqft of finished living space (2550sgft above garage and 975sqft at/below grade). | Open concept main floor with 10ft ceilings opening onto a spacious 20x8ft deck with glass railings that invites you to soak in the serenity of nature. | Main floor is bright and airy with abundance of natural light from south facing backyard. Contemporary kitchen equipped with quartz waterfall counters and sleek built-in appliances for a seamless, modern look. Enjoy breathtaking, unobstructed south-facing views of a lush, tree-filled landscape that feels miles away from the city. | Custom oak staircase to the second floor with glass railings. | The second floor with 9ft ceiling offers 4 spacious bedrooms, 2 with ensuite bathroom. Each bedroom has custom built-in closets for smart and efficient storage. | The spacious walk-out basement with incredible 12ft ceilings and 290sqft walk out full of light that features16x10 ft long glass wall as a bonus room. Ideal for additional living space or a private guest suite, including potential rental. | Basement includes rough-ins for separate kitchen. | Additional highlights include a private garage with direct access to the home that can be converted to separate walk-out basement entrance for added convenience. | Nestled on a quiet, one-way street, this charming neighborhood is filled with character: discover unique, one-of-a-kind coffee shops, a local chocolate factory serving gourmet hot cocoa, a Michelin Guide recommended breakfast spot, and a cozy brewery known for trivia nights all just steps away. | You're also within walking distance to a mall, Woodbine Beach, and a quick streetcar ride to downtown Toronto. The property falls within the coveted school catchment of Blake Street Jr. PS, Duke of Connaught Jr. & Sr. PS, Riverdale CI, and Danforth CTI. *Disclosure - Listing Agent is related to one of the Sellers. (id:60626)
International Realty Firm
587 Beachview Drive
North Vancouver, British Columbia
587 Beachview Drive offers stunning ocean views & a meticulous, one owner home. With 3665 Sq ft of living space, generous Living & Dining rooms, vaulted ceilings & hardwood floors. Kitchen & Family rooms offer stunning views of Indian Arm & surrounding mountains. This main living area is filled with natural light through generous windows. Featuring 5 bedrooms, 3 full baths, expansive lawns & ample parking. Close to all the outdoor living the North Shore is famous for: skiing, biking, beaches, boating, fishing. This well loved home is waiting for its next family! (id:60626)
RE/MAX Masters Realty
198 Treelawn Boulevard
Vaughan, Ontario
PRICED TO SELL! This is your Opportunity to live INSIDE Kleinburg Village for Fraction of the Cost! One of the most Bestowed Communities in all of GTA! On almost Half Acre! Pool/Tennis Court/Basketball Court Sized Lot the possibilities are endless. Over 6500 Square Feet with Four Large Bedrooms each with Washroom access from the room. Double Estate Doors unlock to a 20ft open to Above Entrance. A Large Living room with BOW windows on an over 13ft Wall showering guests with a view and creating the perfect Curb appeal, connecting to a Great Dinning Room with Crown Molding. L-Shaped Chef's Kitchen with luxurious Granite countertops and abundant Island with a Separate Sink and Seating, Combined Breakfast Area with 5 more bow windows perfect for Morning sunlight and to view the Rear Patio. Another Open to Above 20ft area with large windows to view the 335ft depth endless backyard, Leading to a well sized Cozy family room with Fire place. Perfectly placed Main Floor Office for remoteness. Open to Above Beautifully Centered Circular Stair Case leads you to second floor with the bedrooms spaced out in each corner for ample privacy. Immense Primary Bedroom with His and Hers Walk In Closets, a 6 Piece Ensuite with His and Hers Sink, Corner Jacuzzi tub, and Standing Shower. Uniquely Big Second Bedroom with 3 Piece Standing Shower Ensuite, and Walk In Closet. Vast Rear Patio with stone interlocking with a outdoor kitchen and a Built in BBQ. Three Car Garage, with 8 Car Interlocked Driveway. Untouched Separate Entrance Basement. Walking Distance from Downtown Kleinburg which includes McMichael Canadian Art Collection, Kleinburg Library, and Kleinburg public school. Also with many food and Dining Places such as Balzacs Coffee, Freshouse, Kleinburg Kafè, The Doctors House, Belsito Trattoria and Villagio Riestorante all at a short Walk! Also Close Proximity to many Trails and Parks such as BinderTwin Park, Treelawn Parkette, Pearson Pond and William Granger Greenway Humber Trail. (id:60626)
Welcome Home Realty Inc.
1899 Hovey Rd
Central Saanich, British Columbia
A truly amazing acreage, stately home and auxiliary buildings all on a sunny, level landscaped 4.3 acre site in the heart of sought after Central Saanich. Inside the home are ample living areas, fireplaces, hardwood, a gourmet kitchen and a heavenly, extremely private primary suite. Outside you'll enjoy the swimming pool, lawns, garden areas assorted out buildings. It's multi use possibilities include extra accommodation, farm animal areas i.e. for horses, chickens, extensive gardening, hay field and or add paddocks. This fabulous property is a must see and appointments to view are easily arranged! (id:60626)
RE/MAX Camosun
14163 Silver Valley Road
Maple Ridge, British Columbia
Future development site surrounded by new subdivisions. Very nice 2 storey home on fully useable 1 acre lot. Situated in sought-after Silver Valley and close to all recreation etc. Across street from large new housing development. City of Maple Ridge shows Eco Cluster Housing in OCP. Property is 1 acre but can be sold with 3 adjoining properties for a total of 7.85 acres. Close to UBC Research Forest, hiking, biking. Has large workshop on property. Confirm development opportunities with District of Maple Ridge. Invest in your future! (id:60626)
Royal LePage Elite West
2316 Gondola Way
Whistler, British Columbia
This bright and flexible home located just above Creekside, in the desirable ski in-ski out neighbourhood of Bear Creek, features a 3-bedroom, 2-bath main house plus a 1-bedroom, 1-bath suite that can easily be part of the main home or locked off for rental and revenue. The main level offers open-concept living, dining, and kitchen paired with a bedroom and bathroom, all flowing out to a sunny deck with a hot tub. A large mudroom/ laundry room on the entry level floor make this a great place for your gear/or for an active family. Upstairs, enjoy a spacious primary suite with a beautiful ensuite and a generous second bedroom. A versatile layout with excellent revenue potential in a dream Whistler location. (id:60626)
Rennie & Associates Realty
12187 71 Avenue
Surrey, British Columbia
3 Level House with Three Rental Suites (2+2+1) (id:60626)
Jovi Realty Inc.
85 Ames Circle
Toronto, Ontario
Available for the 1st time in over 40 years! This exceptional property backs onto the picturesque greenery of Ames Park - these lots are rarely available. This home is beautifully maintained and situated on a quiet, and premium street in the prestigious Banbury/York Mills neighbourhood. A walk-out basement provides easy access to resort-style living in your backyard, featuring a well maintained landscaped garden and swimming pool. The interior is has a functional layout with spacious principal rooms, open-concept kitchen and family room with access to an oversized balcony overlooking the pool and park. The upper level features a generously sized primary bedroom with an ensuite bathroom and walk-in closet, along with three additional spacious bedrooms. The walkout basement enhances the versatility of this home, seamlessly connecting indoor and outdoor living spaces. Boasting a large recreation area, wet bar with pantry, and a cozy gas fireplace, this is an ideal space for relaxing, entertaining, and spending quality time with friends and family. Located within walking distance to the coveted Denlow PS, Windfields MS, and York Mills Collegiate school catchments and offering convenient access to transit, parks, and amenities. This home combines comfort, location, and lifestyle. Don't miss your chance to own this rare gem. (id:60626)
RE/MAX Hallmark Realty Ltd.
Pt S1/2 Sec 19 Lougheed Highway, Mt Woodside
Harrison Mills, British Columbia
Welcome to a property steeped in history, natural beauty, and endless potential. In the same family since the 1800s, this extraordinary 86.74-acre estate features over 5,500 feet of stunning Fraser River waterfront. Surrounded by nature's splendor, it's a paradise for outdoor enthusiasts, with golf, hiking, biking, and 4x4 trails nearby, and Sasquatch Mountain just 30 minutes away. Enjoy fishing on the Harrison River, which has two boat launches within 10 minutes of the property, as well as the Kilby Museum, a popular tourist attraction that brings the charm of the past to life. Conveniently located close to Harrison Hot Springs for shopping, schools, and Highway 1 access, this property seamlessly blends tranquility with accessibility. Whether you dream of building a waterfront retreat or investing in future development, this remarkable property is a opportunity not to be missed. This rare offering won't last"”don't miss your chance! To be sold with R2959693. (id:60626)
Macdonald Realty (Surrey/152)
7680 Cheviot Place
Richmond, British Columbia
Large sized lot, well maintained home, central location in upscale neighbourhood, where convenience meets with tranquility, look no further! This home is equipped with air conditioning and in floor heating, it welcomes you with a grand entrance, high ceiling foyer and office, dining room with wet bar fridge, main kitchen with skylight. It contains 5 bedrooms and 5 bathrooms, including an in-law suite with separate entrance with its own kitchen, living room and bedroom. Upstairs you can find four spacious bedrooms and living space that can be used as seating area and recreation room. Steps away from Blundell centre, Blundell Elementary & Ferries Elementary. Easy access to Richmond Secondary and Minoru Park. (id:60626)
Sutton Group Seafair Realty
40 Cavell Avenue
Toronto, Ontario
Welcome to 40 Cavell Ave, A 6-unit Multiplex that provides a 4.3% Cap Rate. Current actual Net Income of $124,870. 40 Cavell is located in the Mimico Area of Toronto(Etobicoke), an area experiencing an incredible amount of growth by way of several mixed use condo development project s nearby. A fantastic opportunity for investors looking to get a foothold in the area. 3 2-Bedroom apartments, 1 Extra Large l-Bedroom apartment, & 2 1-Bedroom apartments. Modern upgrades to 4 out of the 6 units as well as common areas and exterior. 7 separately metered units, Coin Laundry for added income, and expansive rear parking - 8 spots. Opportunity exists to add units to existing structure. Large Tenant Green Space in front yard. Steps to Mimico Go station, QEW, Lakeshore, parks, Schools, san Remo Bakery. High return, minimal management turn-key building. (id:60626)
Royal LePage Signature Realty


