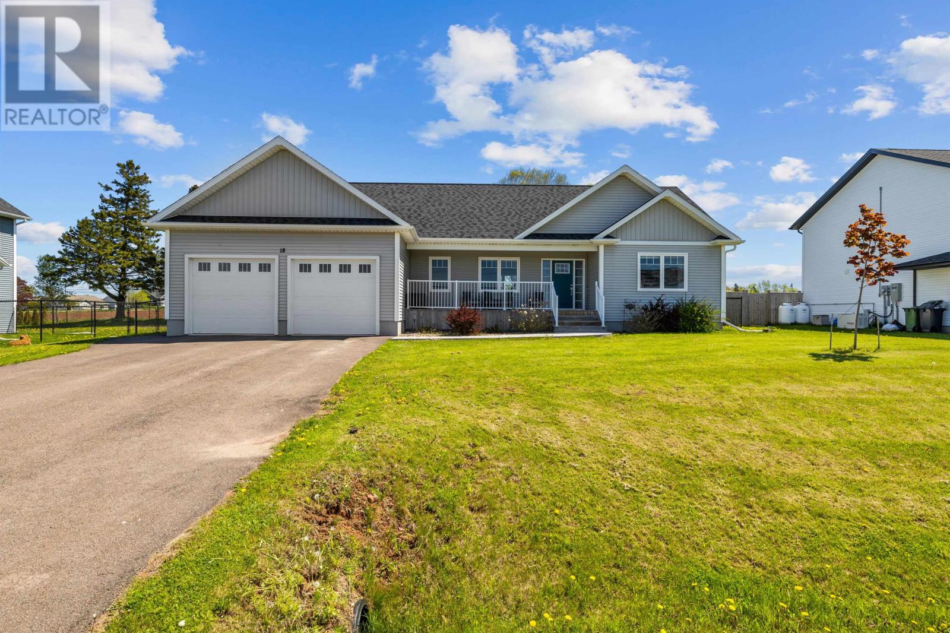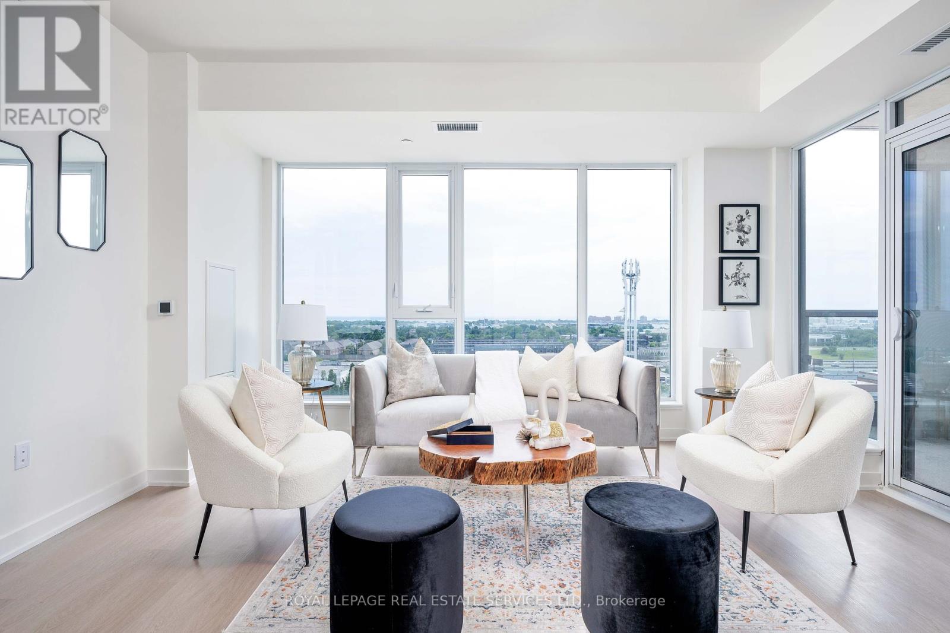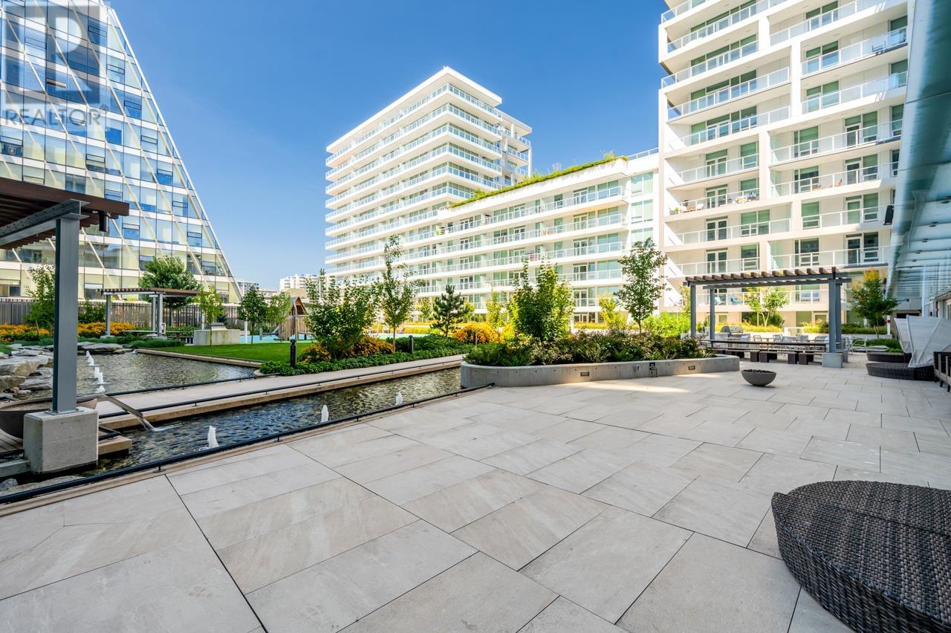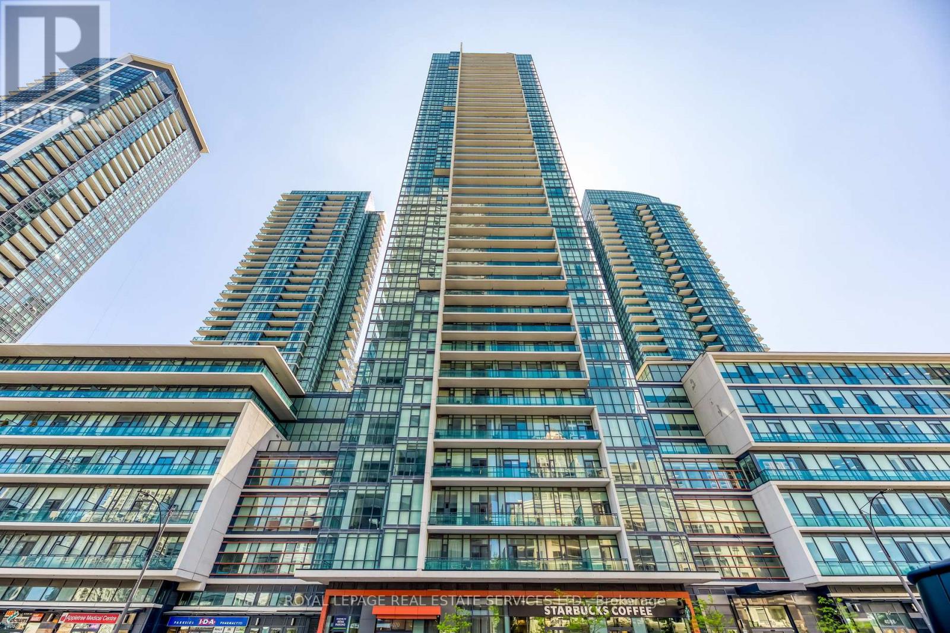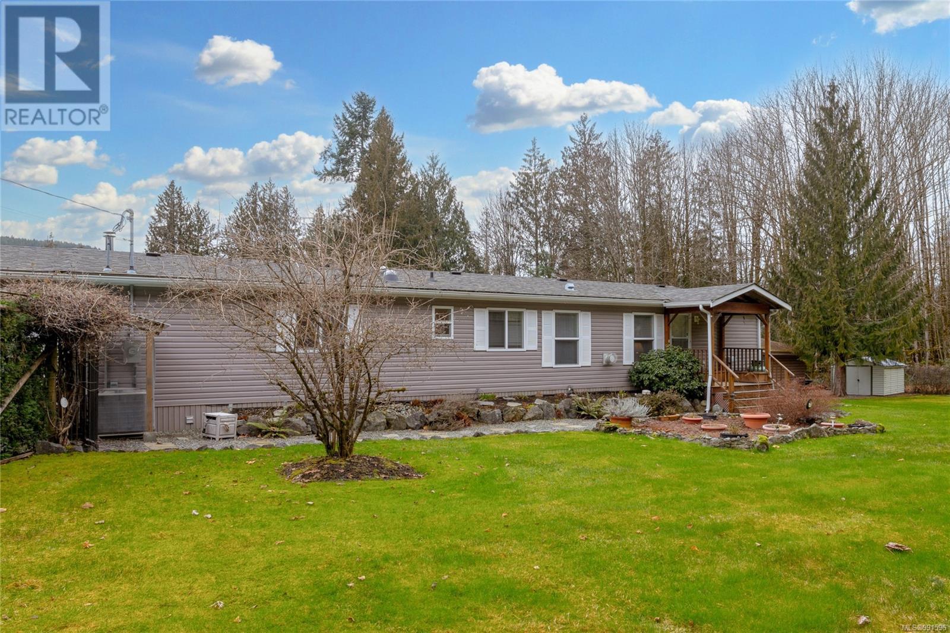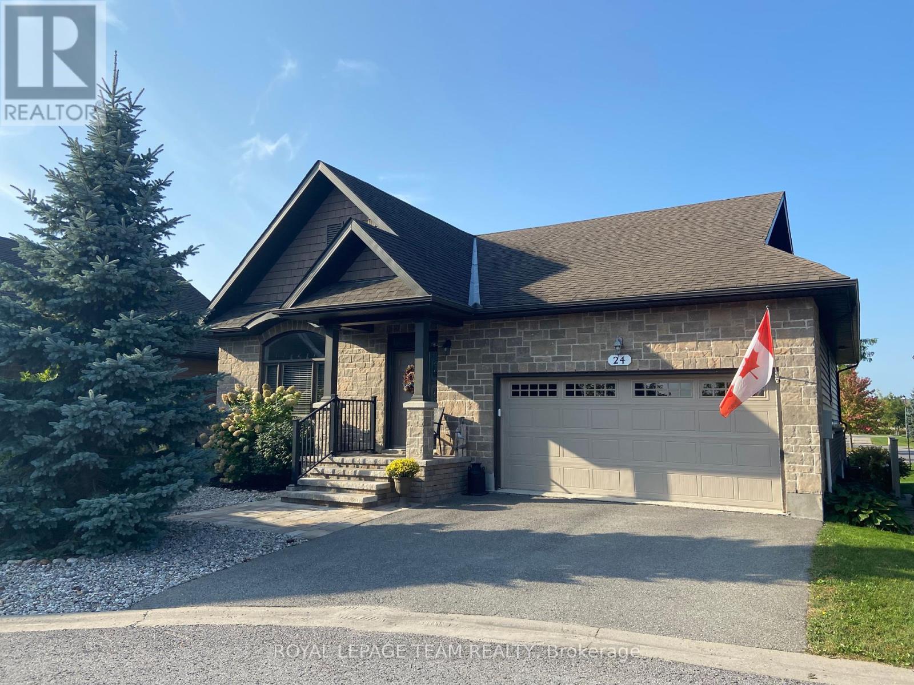5651 16 Ave
Edson, Alberta
This exceptional home in an exclusive area offers an impressive 7 bedrooms and 7 bathrooms. As you enter, you are greeted by the grand curved staircase and soaring 18ft ceilings. Entering into the expansive living room, perfect for gatherings, you notice the large windows flooding the room with light and the dining room tucked into a bright nook. The large, well appointed kitchen is a cook's dream with a large island, lot's of storage and plenty of counter space. The kitchen is open to the dining room and the living room. The back deck is accessed through the dining area and is a perfect place relax after a long day. With 2 primary suites to choose from, each offering it's own private sanctuary, the home caters to a variety of lifestyle preferences. There are 2 secondary bedrooms on the upper floor along with a full bath and flex space at the top of the staircase. The 3 car garage provides plenty of storage and space, while the walk-out basement, complete with a fully contained mother-in-law suite and private entrance, offers ideal accommodations for guests or rental opportunities. The suite has a full kitchen, living space with views of a pond, covered porch, 2 bathrooms, 2 bedrooms and in suite laundry. Rounding out the basement there is another bedroom, bathroom and the utility room. When you approach this home you can tell it is special. The back of the home looks onto a pond and trees and there is a feeling of tranquility all around. Located at the end of a street you only have neighbors on one side and trees on the other. (id:60626)
Royal LePage Edson Real Estate
18 Waters Edge Lane
Cornwall, Prince Edward Island
Welcome to 18 waters edge lane. This Cornwall rancher is just under 5 years old and has undergone many improvements. The home now boasts luxurious features and attention to detail. The home has 5 spacious bedrooms and 3 full bathrooms on two floors. With over 3000 square feet, this home has it all for your growing family. The kitchen, dining room and living room is open concept and has a custom white kitchen with exquisite lighting and quartz countertops add a sleek and modern touch are are maintenance free. The 6 foot island is great for entertaining friends and family. The kitchen is equipped with all stainless steel appliances. On the lower level which has been completely finished has two more large bedrooms with egress windows, an expansive rec room for the kids to gather with their friends, a flex/gym room and a fully functional home office. It also has tons of room for storage. The home is equipped with 3 outdoor heat pumps and 5 indoor units for all your heating and cooling needs. Comes with a large two car garage, outdoor shed, fenced in backyard and is situated in the fastest growing subdivision in Cornwall, west river estates. This home simply has it all. This is a must see on your list of homes in Cornwall. All measurements are approximate and should be verified by purchaser if deemed necessary. Balance of 8 year new home warranty is transferrable to the new owner. (id:60626)
Exit Realty Pei
RE/MAX Charlottetown Realty
403 - 859 The Queensway
Toronto, Ontario
Step into this brand-new 1,034 sq. ft. 2-bedroom + den, 2-bathroom condo in Toronto's vibrant West End, where modern elegance and everyday comfort blend seamlessly. As you enter, you're welcomed by soaring 9-foot ceilings and an open-concept layout bathed in natural light from expansive floor-to-ceiling southwest-facing windows. The warm vinyl flooring flows effortlessly throughout, leading you into a sleek, contemporary kitchen outfitted with stainless steel appliances and porcelain tile finishes - a space that's perfect for both everyday meals and weekend entertaining. Continue into the spacious living and dining area, where you can picture cozy evenings or hosting friends, all while enjoying unobstructed light and a sophisticated ambiance. Tucked away for privacy, the primary bedroom offers a tranquil escape, while the second bedroom and separate den provide the flexibility for a home office, guest room, or creative space. Beyond your suite, the building invites you to enjoy premium amenities including a modern kitchen lounge, private dining room, children's play area, full gym, outdoor cabanas, BBQ stations, and a relaxing social lounge. Located on The Queensway, you're just steps from Sherway Gardens, Costco, Sobeys, and some of the city's top-rated restaurants and entertainment, including Cineplex Odeon. With public transit, Highway 427, and the QEW at your doorstep, convenience meets lifestyle at every turn. (id:60626)
Royal LePage Real Estate Services Ltd.
1294 Victory Drive
Peterborough Central, Ontario
Rare Opportunity in a Prime Location! 1294 Victory Drive is a charming 2+1 bedroom 2 bathroom updated bungalow with a major bonus, a fully legal 2 bedroom, 1 bathroom accessory apartment at the back of the home. Whether you're an investor looking for a high-demand income property, a homeowner wanting to supplement your mortgage, or a multigenerational family needing separate living space, this one has you covered. The main home features 2 bedrooms, 2 bathrooms, an open-concept living/kitchen area, and a finished basement perfect for everyday living or entertaining. Outside, enjoy a private yard, detached garage, and plenty of parking. Located just minutes from the hospital and medical centre, this home is ideal for healthcare professionals or anyone looking to live in one of the city's most desirable, convenient neighbourhoods. Versatile, valuable, and full of potential this is the kind of property that doesn't come along often! (id:60626)
Century 21 United Realty Inc.
45 Seabreeze Crescent Unit# 19
Stoney Creek, Ontario
Tremendous value in this sun-filled end-unit townhouse, freshly painted and located near the shores of Stoney Creek. Main floor has 9' ceiling height, hardwood floors, eat-in kitchen and comfortable living area. Walkout to back deck and yard. Inside access to garage. Rare and very useful den in split level between main and second levels. Second level has 3 generous bedrooms and two full baths. Laundry in basement. Private road fee of $149. Front yard patio stones offer potential for second outdoor parking spot. Plenty of visitor parking. Great starter, downsize or investment. (id:60626)
Century 21 Miller Real Estate Ltd.
81 Taracove Crescent Ne
Calgary, Alberta
Welcome to 81 Taracove Crescent NE — a fully finished 4-bedroom, 3.5-bath home offering over 2,700 sqft of total living space in the heart of Taradale. The main floor features an updated kitchen with granite countertops, a bright open-concept layout, and plenty of room to entertain. Upstairs, you'll find a large bonus room—perfect as a family lounge, home office, or playroom.The spacious primary bedroom includes a private ensuite and walk-in closet, creating a comfortable retreat. The fully finished basement adds even more living space with a full bath and a relaxing steam shower—great for guests or a home gym. The home also comes equipped with a water softener system for added comfort and efficiency.Enjoy peace of mind with a new roof and updated stucco exterior. Outside, the low-maintenance composite deck overlooks a fully paved backyard, offering a clean and functional space for entertaining, kids to play, or extra parking. A double garage adds ample storage and convenience.Located just minutes from the Genesis Centre, schools, grocery stores, restaurants, parks, and transit — this is a prime NE Calgary location.This move-in ready home truly checks all the boxes — book your private showing today! (id:60626)
2% Realty
846 8133 Cook Road
Richmond, British Columbia
Situated just steps from Brighouse SkyTrain Station and adjacent to premium retail at Richmond Centre. This junior 2-bedroom unit offers unbeatable convenience and lifestyle. Overlooking the peaceful courtyard, the home features a bright, functional open layout with stylish European cabinetry and a modern kitchen outfitted with Miele stainless steel appliances, quartz countertops, and a sleek kitchen island. The bathrooms are equally impressive, showcasing elegant European-style vanities. Residents enjoy access to over 12,000 sq. ft. of luxury amenities, including a fitness centre, yoga and exercise rooms, sauna and steam rooms, game lounge, indoor/outdoor lounges, a chef´s kitchen and private dining room, children´s learning and education centre, and even a private theatre. (id:60626)
Laboutique Realty
302 - 4070 Confederation Parkway
Mississauga, Ontario
The search is Over, Location and Value Luxury Building Located In the Heart of The Prime Square One Area. Award Winning Builder Amacon With Features Including Stainless Steel Appliances, Hardwood Flooring, 10Ft Ceiling, and custom lighting Over size den Can Easily Convert to 3rd Bed (The biggest Den In The Building), and a walk-in closet in the primary room, It also Comes With 2 Parking Spots (very hard to find) and Locker, this is not going to last. Property will be leased as of Aug 1st, great investment property with high income. (id:60626)
Royal LePage Real Estate Services Ltd.
8250 Price Rd
Youbou, British Columbia
JUST REDUCED BY $50,000! Delight in the comfort of lakeside living with this impeccably maintained, elk-fenced .83-acre estate. This expansive 1821 sqft country rancher features 4 bedrooms, 2 bathrooms, a propane fireplace, and a bright, spacious eat-in kitchen, along with separate living, dining, and family rooms. The large, semi-covered deck, equipped with an 8-person hot tub, is perfect for entertaining. The property includes a dbl garage with a workshop, RV parking, additional outbuildings, and ample space for all your gear. Distinctive amenities include sun tunnels, a heat pump with AC, a snug wood stove in the family room for the winter months, a backup generator, and a multi-zone irrigation system. Youbou offers a host of recreational activities with boat launches, parks, trails, and wilderness at your doorstep. Ideal for families, retirees, and outdoor enthusiasts. Watch the videos then book your personal tour today! (id:60626)
Pemberton Holmes Ltd. (Dun)
45886 Alexander Avenue, Chilliwack Downtown
Chilliwack, British Columbia
Prime Industrial Lot with Endless Potential in the Heart of Chilliwack! This 6,306 sq. ft. industrial lot offers plenty of potential for your business. With M1 zoning for Light Industrial use, the property is perfect for a showroom or any other business venture. The seller is offering a "build to suit" option, allowing you to bring your ideas to life in a space tailored to your needs. Located in a prime area with easy access to major freeways and close to downtown amenities, including the Chilliwack General Hospital, several parks, banks, fitness centers, schools, restaurants, and shopping, this lot provides a convenient and high-traffic location. It's a great opportunity to create something unique and bring your ideas to life! Don't wait"”opportunities like this move fast! (id:60626)
RE/MAX Truepeak Realty
24 Magnolia Way
North Grenville, Ontario
This stunning bungalow is 'The Palmer' model from eQuinelle's 'The Legends' Bungalow Series and offers 1,580 square feet of luxurious living space. A small association fee allows for a carefree lifestyle. Snow removal, grass cutting & window cleaning is included. A golf membership is available as is a Residents Package for resort style living! This home is located in the centre of a quiet cul-de-sac with exceptional curb appeal! The stone exterior with shaker style accents and custom designed front steps w/enlarged front porch are sure to please! A beautiful mature blue spruce adorns your front yard! Inside you will be delighted with this exceptional open concept floor plan with gleaming hardwood flooring and ceramic tile. No carpet! The living room offers a picture window and cozy gas fireplace. Open to the dining area that easily seats 6 and your eat-in gourmet kitchen with breakfast bar for two, shaker style cabinetry, granite countertops and ceramic backsplash! The primary suite includes a spacious bedroom, a walk in closet and a 3 piece ensuite bath! The second bedroom is also generously sized as is the main floor family 3 piece bathroom. The main floor laundry room offers a full size washer & dryer, cabinetry and entrance to the large, two car garage! The main floor sunroom is cozy & bright & its the perfect spot to enjoy spectacular sunsets! The lower level is spacious with high ceilings, large windows, a rough-in for a 3 piece bath and awaits your personal design. Your private, backyard oasis includes a back porch w/composite decking, an extended patio & beautiful perennial gardens. Best of all this home backs on to the Club House! Close to trails, shops and recreation in the fabulous town of Kemptville and only 30 minutes to Ottawa. Assocation fee is $242 per month. ~ WELCOME HOME~ (id:60626)
Royal LePage Team Realty
15 1950 Cultra Ave
Central Saanich, British Columbia
This 3 bedroom, 3 bath townhouse is located in a prime Saanichton neighborhood within walking distance of shops, restaurants, churches & transit, with a 5-minute drive to the Saanich Peninsula Hospital. As you enter the property, you'll be impressed with the parklike Westcoast setting, with lots of greenspace & a circular entrance. This is a corner end unit & features a sunken living room with gas fireplace & 9' ceiling. Both the separate dining room and living room have sliding glass doors that lead out to 2 patios, great for entertaining. The 3 bedrooms are located on the upper floor, with the Primary bedroom having a 4-piece ensuite & a recent rebuilt sundeck. Vinyl thermopane windows, 3-year old roof & skylight, parking is a double car garage. This home was well loved by the owners but is in need of some refreshing. A small dog or 2 indoor cats are allowed, as well as fish & small aquarium animals. Maximum 4 people living in the townhouse. Please refer to the Bylaws. (id:60626)
Pemberton Holmes Ltd - Sidney


