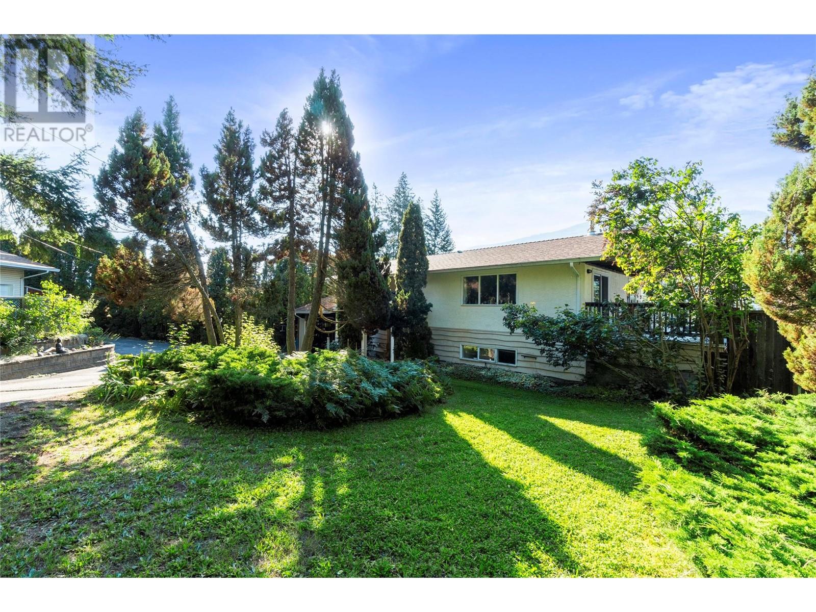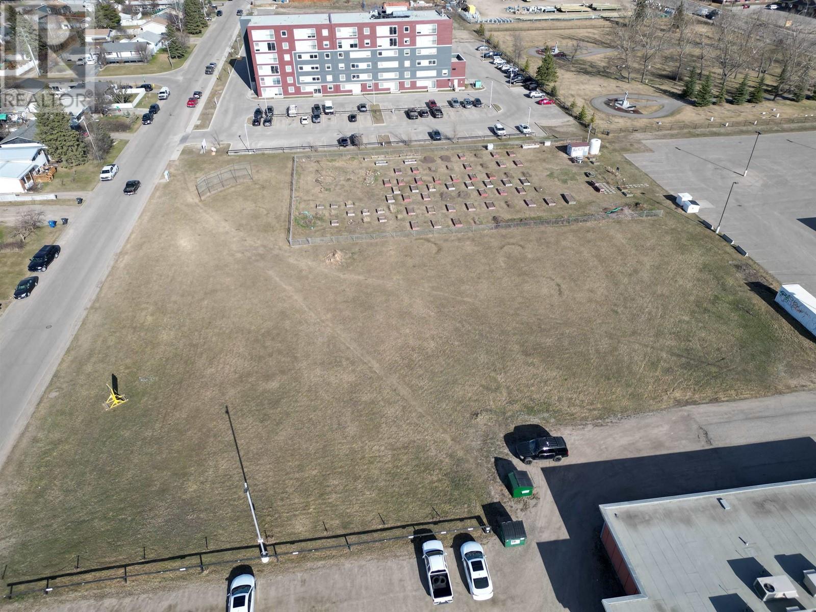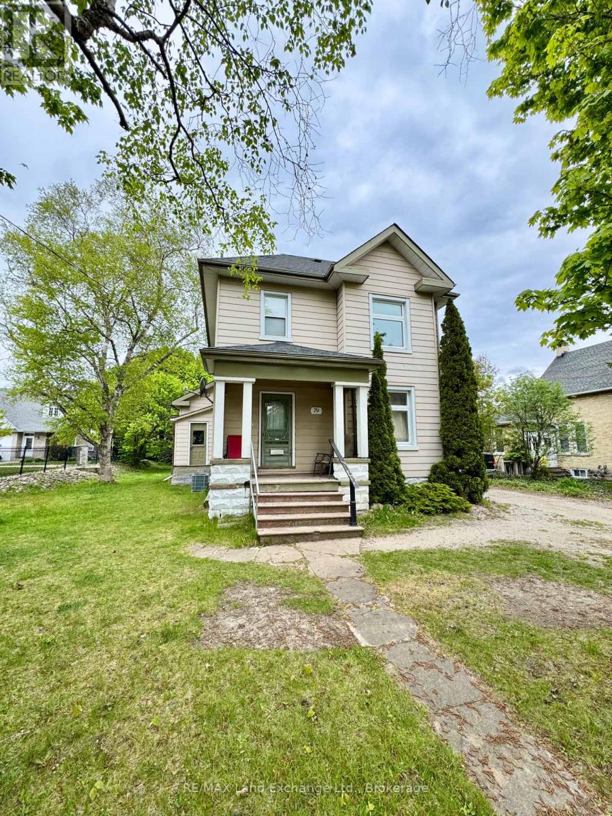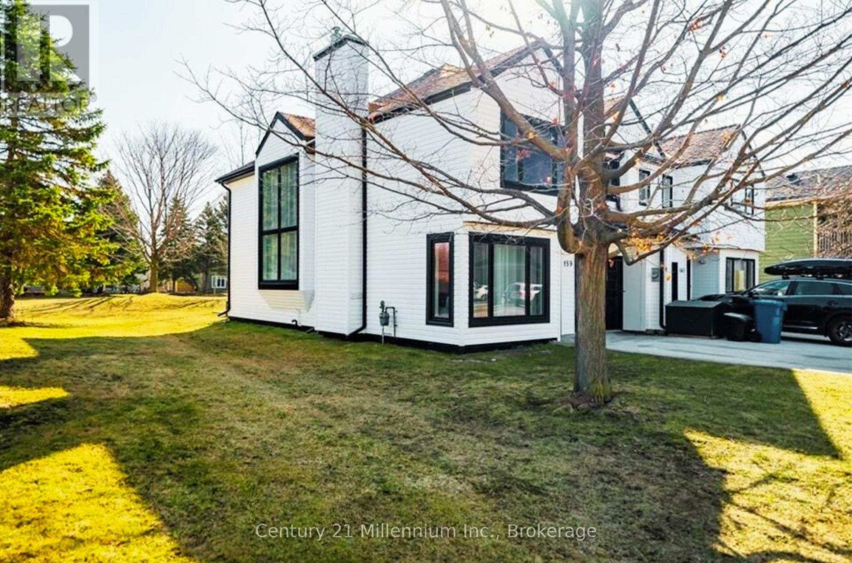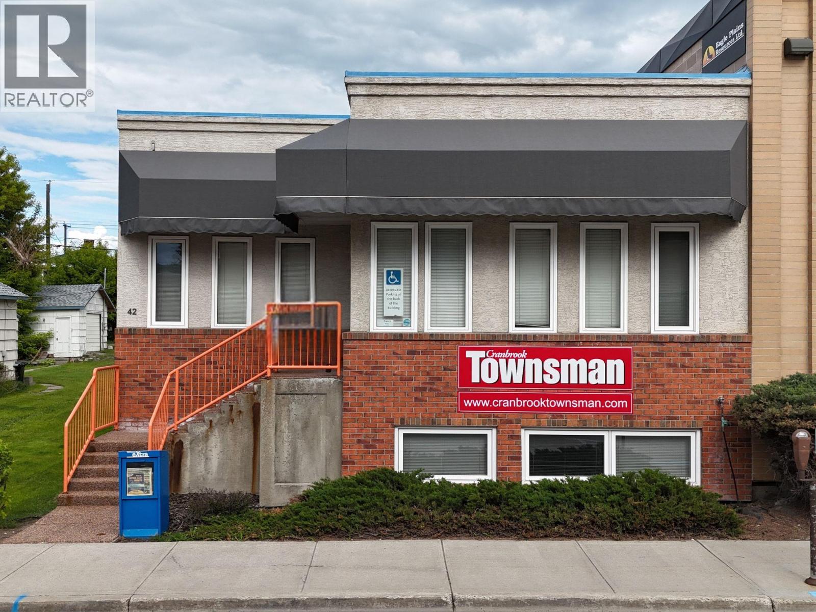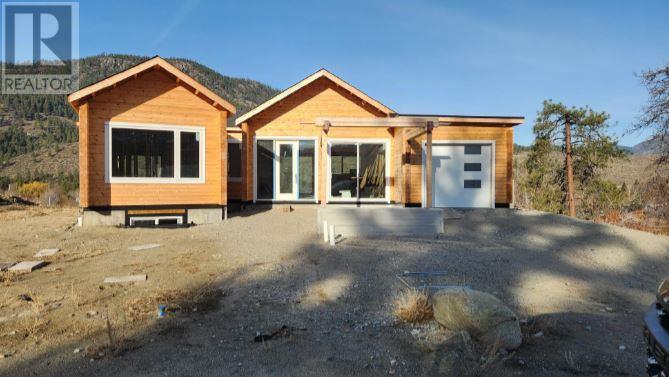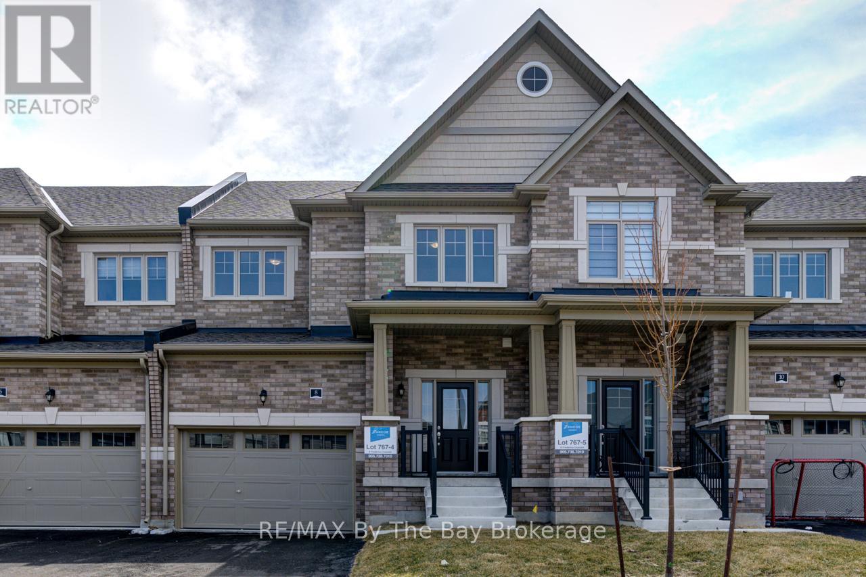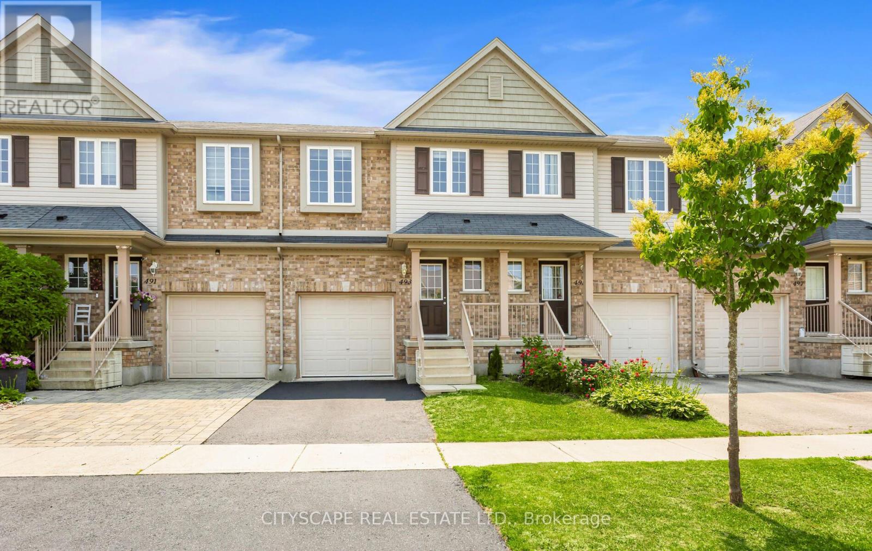5404 Sunnybrae Canoe Pt Road Unit# 1
Tappen, British Columbia
Escape to your private retreat on a serene 0.8-acre property in Sunnybrae, where stunning lake and mountain views surround you. The main home features 3 bedrooms and 2 bathrooms, a large living room, and an open floor plan that effortlessly blends indoor and outdoor living. Step onto the expansive covered deck to soak in the scenery and bask in the sunshine. The basement offers potential for a suite with a secondary kitchen, adding versatility to the home. Wood stoves both upstairs and down provide a cozy heating option. A detached cottage (also with woodstove for backup heat) with 1 bedroom, 1 bathroom, and an attached garage (currently used as a shop) provides endless possibilities for rental income, extended family, or extra personal space. Enjoy the fully fenced yard, perfect for gardening, with a greenhouse, organic garden and organic fruit trees and berry bushes. Lots of parking with room for your RV. Located just a short distance from public lake access and a boat launch, this property is ideal for those seeking tranquility. (id:60626)
RE/MAX Shuswap Realty
9504 100 Avenue
Fort St. John, British Columbia
* PREC - Personal Real Estate Corporation. Exceptional real estate opportunity for Investor/Builder! Ideal location, minutes from schools, medical clinics, churches & amenities. This approx. 2.33 acre lot is a rare find! City has amended the zoning bylaw to permit the following uses - Assisted Living, Independent Living, Senior Care Facility, Senior Housing, Senior Lifestyle Building, Supportive Living & Respite Housing, The Buyer is to satisfy themselves as to all aspects of the property, such as services, property lines, zoning, subdivision covenants or restrictions. Only selling approx. 2.33 acres (90m x 94m). The property will need to be subdivided into the 2.33 acre parcel. (id:60626)
Century 21 Energy Realty
79 Albert Street S
Saugeen Shores, Ontario
This unique property is strategically located in the Heart of Southampton on a main arterial road only a stroll away to downtown boutiques, shops, restaurants and the prime sand beach. Albert Street also known as Highway 21, has excellent street exposure, high traffic volume and an oversized treed lot measuring over 200 feet in depth. It boasts Core Commercial zoning allowing for a multitude of uses, ready for your new offices, restaurant, personal establishments and much more. The property is serviced with municipal water, sewers and natural gas. It is flanked by some unique businesses including a fitness centre, hotel and restaurants. The building has 4 bedrooms, a large eat-in kitchen, and formal living and dining rooms. Most of the home has softwood floors, and high ceilings. It's current use is single family residence with a long term tenant. It has good bones and is ready for your creative ideas. If you are looking for a spot to run your home based business, an investor seeking a long term return, or looking for a single family residence, this property is a must view. Given the developments and growth happening in the Southampton / Port Elgin area; 79 Albert Street S. is a solid investment now and in the future. (id:60626)
RE/MAX Land Exchange Ltd.
53 Freedom Crescent
Hamilton, Ontario
Welcome to 53 Freedom Crescent, a FREEHOLD TOWNHOUSE in the heart of Mount Hope, Hamilton! This bright and spacious 2-storey home offers 3 bedrooms, 2.5 bathrooms, and over 2,000 sq ft of total living space, thoughtfully designed for comfort and functionality. The main floor features 9-foot ceilings and an open-concept layout, enhanced by huge windows that flood the home with natural light throughout the day. Perfect for both entertaining and everyday living, the airy design creates a seamless flow between the living, dining, and kitchen areas. Enjoy over $20,000 in upgrades, including upgraded hardwood flooring, a solid oak staircase, pot lights, and premium finishes throughout. The kitchen features a custom microwave range and gas stove, ideal for home cooking. The home is also equipped with an electric garage door opener for added convenience. The backyard is fully fenced, offering privacy and a perfect space for outdoor enjoyment. The attached garage and wide driveway provide convenient off-street parking for two vehicles. Located in a safe, family-friendly neighbourhood with easy access to major highways, parks, schools, and Hamilton International Airport. This is a great opportunity for first-time buyers, young professionals, investors, families or anyone looking for a turn-key home with no added costs or headaches! (id:60626)
Exp Realty
159 Vacation Inn Drive
Collingwood, Ontario
Step into comfort and style with this well priced two-storey home in Collingwood! This versatile property would suit many needs; a family home, retiree retreat or income generating rental for investors! Beautifully arranged main level with a large living room & eye-catching fireplace, open concept and bright dining room, and kitchen with plenty of storage, a peninsula suitable for entertaining, and sliding doors leading to a patio for relaxing and hanging out. A two-piece bathroom and main floor laundry adds convenience and functionality. The second floor offers three good sized bedrooms and a main 4-piece bathroom. The large primary bedroom suite offers an impressive walk-in closet and a renovated ensuite bathroom with double sinks and spacious shower. The exterior has undergone a significant upgrade with new siding, all new windows, doors and garage door. Other updates include flooring, bathrooms, and freshly painted rooms. Minutes to amenities but located on a private road with very little traffic. This one is sure to check off all the boxes! (id:60626)
Century 21 Millennium Inc.
514 Commission Street, Hope
Hope, British Columbia
EVELOPMENT PROPERTY. Build to the lot lines and possibly up to 4 stories on this downtown commercial lot. 50 feet of Wallace street frontage in commercial core. 3 bedroom rancher with detached shop currently on property. Excellent holding investment. Home is solid and in good condition. Excellent opportunity in ever expanding Hope BC. Don't miss out as lots of potential here. Duplicate listing - residential detached MLS# R2997010 * PREC - Personal Real Estate Corporation (id:60626)
RE/MAX Nyda Realty (Hope)
42 12th Avenue S
Cranbrook, British Columbia
Exceptional Commercial Opportunity situated in the vibrant core of downtown Cranbrook, this outstanding property offers high visibility and prime C1 zoning—ideal for a wide range of commercial uses. Built in 1997 and meticulously maintained, the building has seen numerous updates including windows, awnings, and railings, ensuring a polished and professional appearance. With 1752 square feet per floor, this spacious property provides ample room for your business vision— whether you’re launching a new venture or expanding your investment portfolio. Fully wheelchair accessible, it’s designed to welcome everyone. Don’t miss the chance to make this property the cornerstone of your next success! (id:60626)
RE/MAX Blue Sky Realty
1104 13778 100 Avenue
Surrey, British Columbia
South & East corner unit in Tower 2 at Park George, the final phase of Concord Pacific's Surrey development. No other buildings in front: OPEN VIEWS. One wall kitchen maximizes space & features Bosch appls., quartz counters, under cabinet lighting, drawer organizers, spice drawer. Living room open to large wraparound balcony w/South exposure. Primary bedroom has ensuite + as 2nd private balcony. Both bathrooms have hidden storage behind mirrors. Blomberg washer/dryer. Amazing amenities incl indoor pool & hot tub & outside huge theatre screen, saunas, gym, spin/yoga studio, lounges, outdoor putting green, bbq area & children's play area. Concierge in grand lobby. 1 large handicap parking, 1 locker. Steps to King George Station. Shopping & restaurants at King George Hub & Central City nearby (id:60626)
Sutton Group-West Coast Realty
1513 Fieldgate Drive
Oshawa, Ontario
Welcome To This Beautifully Maintained Home Located In The Highly Sought-After North Oshawa. Three Bedroom Open Concept Beautiful Home With Finished Home. (407/412/401/418), This Home Offers The Perfect Balance Of Peaceful Living. (id:60626)
Homelife/future Realty Inc.
4850 Bassett Avenue
Okanagan Falls, British Columbia
*COURT ORDERED SALE *This is your chance to take a great start and turn it into something incredible. Nestled in the heart of Okanagan Falls, this partially built home offers uninterrupted mountain views and loads of space to bring your ideas to life. The main floor offers bright, open living—complete with vaulted ceilings, large windows, and access to generous outdoor areas. You’ll also find the primary suite with ensuite, a second bedroom, laundry, mudroom, and access to a single garage. Downstairs, the walk-out basement is framed for flexibility. There's room for a 1-bedroom legal suite with its own entrance, plus two additional bedrooms and a huge rec room—ideal for extended family, guests, or income potential. Sold as-is, the vision is in place—now it’s your turn to make it your own. (id:60626)
Engel & Volkers Okanagan
8 Federica Crescent
Wasaga Beach, Ontario
Newly Built Brick Townhouse! Move-in ready, builder invantory by Zancor Homes. This 1,780 sq ft townhouse offers 3 bedroom and 2.5 bathrooms. As you enter the home into a spacious foyer with a double door closet and 2pc bathroom. Continue into the home and find an upgraded kitchen: cabinets, hardware, counter top, built-in microwave, appliance package and more. Lots of space to add stools at the island and a table and chairs for more formal dining. Open concept on the main floor to allow space for everyone. Additional upgrades: flooring, smooth ceiling, pot lights, A/C, NO carpet, etc. Upstairs, there are 3 bedrooms, 4pc bathroom and 5pc ensuite. The laundry room is also conveniently located on the second floor. Full unfinished basement with a bathroom rough-in. Walking distance to elementary school and future high school. (id:60626)
RE/MAX By The Bay Brokerage
RE/MAX By The Bay
493 Beaumont Crescent
Kitchener, Ontario
A Move in Ready Gem has arrived! NO POTL FEE Free Hold, Fully upgraded Kitchen, Floors, Bathrooms & Brand New Finished Basement!!! Nestled in the Highly desirable & Beautiful Chicopee Hills Neighborhood of Kitchener! Featuring 3 Bedrooms, 3 Bathrooms gorgeous Townhome. Main Foyer with upgraded floors is open and bright with a 2 pcs Bathroom, leading into a large open concept floor plan. Enjoy the beautiful kitchen with upgraded stainless steel appliances, a glass tile backsplash and a large center island for extra seating & storage with a convenient and cozy dining area. The living room features hardwood floor, beautiful large sliding door walk out to a fully fenced private backyard with patio and an open view with No back to back neighbors! The Second floor features 3 well sized bedrooms with brand new upgraded floors and bathrooms. The specious Double Door Primary Bedroom has 2 bright windows, 2 Separate Closets, Full 4 pcs Ensuite Bathroom and an office nook just outside the entrance. Another spacious main full 4 pcs bathroom has a linen closet and is conveniently located across other 2 bedrooms. Ideally located for a quick access to Hwy 401 & Hwy 7/8, Rail and Go Transit. Fall in love with an easy walk to shops, Top Rated Schools, walking trails & Street Transit. Less than 5 minutes drive to Fairway Park Shopping Center with all major shopping brands and top restaurants. **Total living space including basement is approximately 2000 sqft.** (id:60626)
Cityscape Real Estate Ltd.

