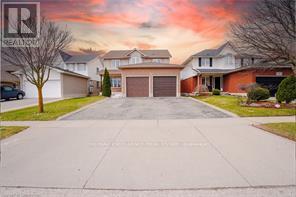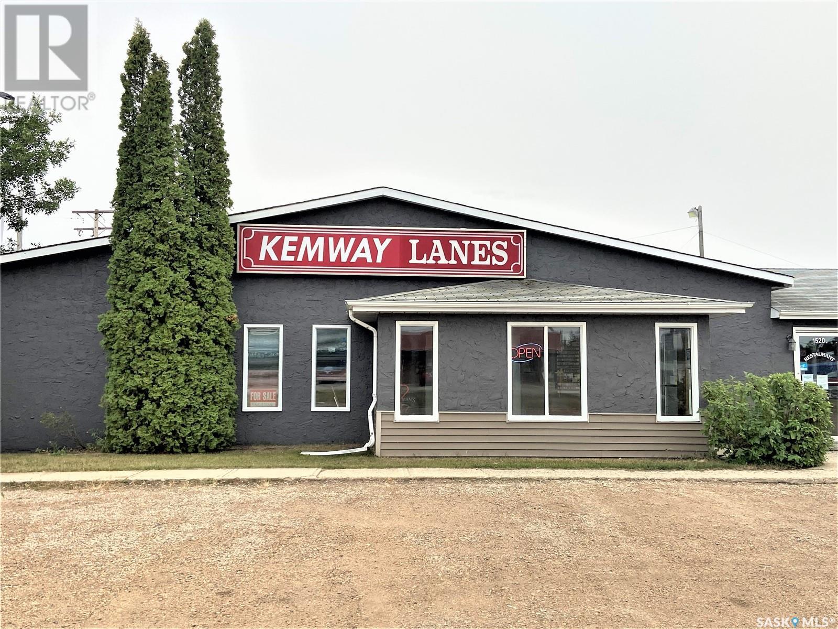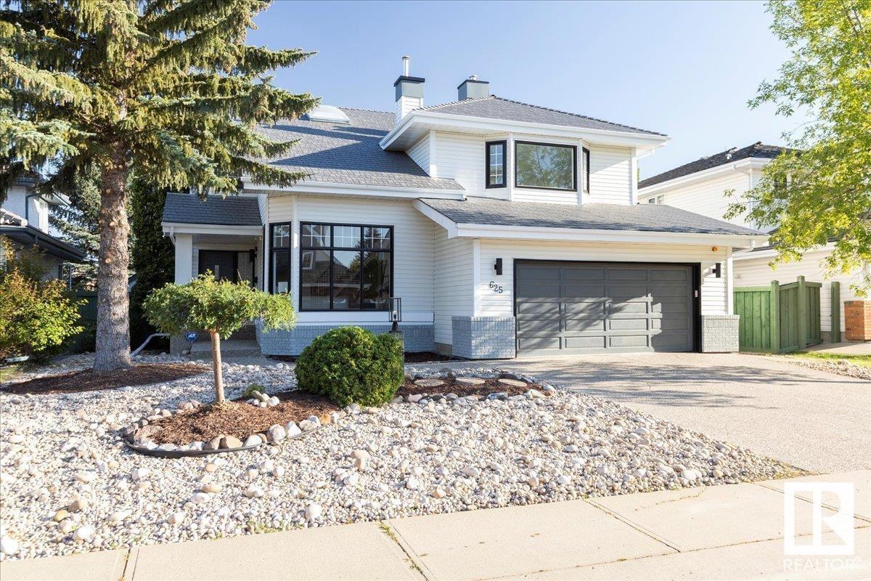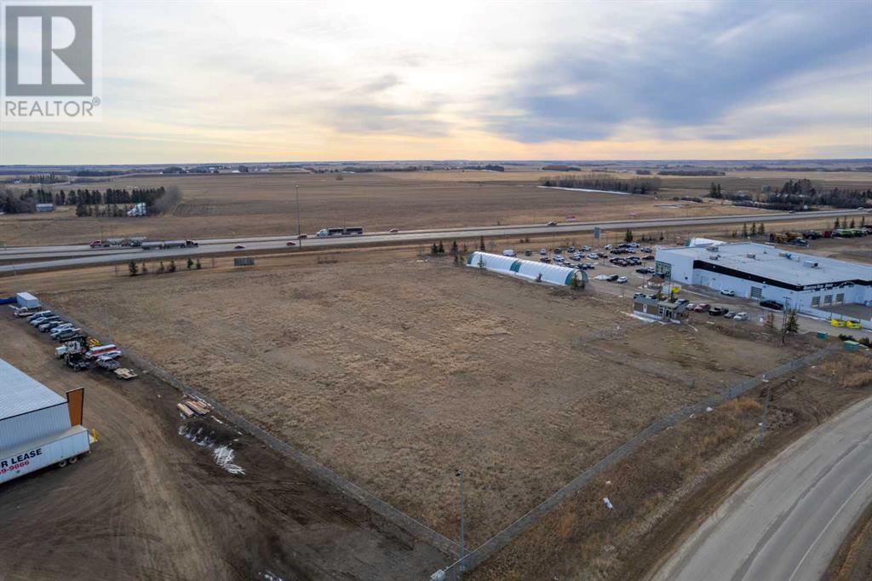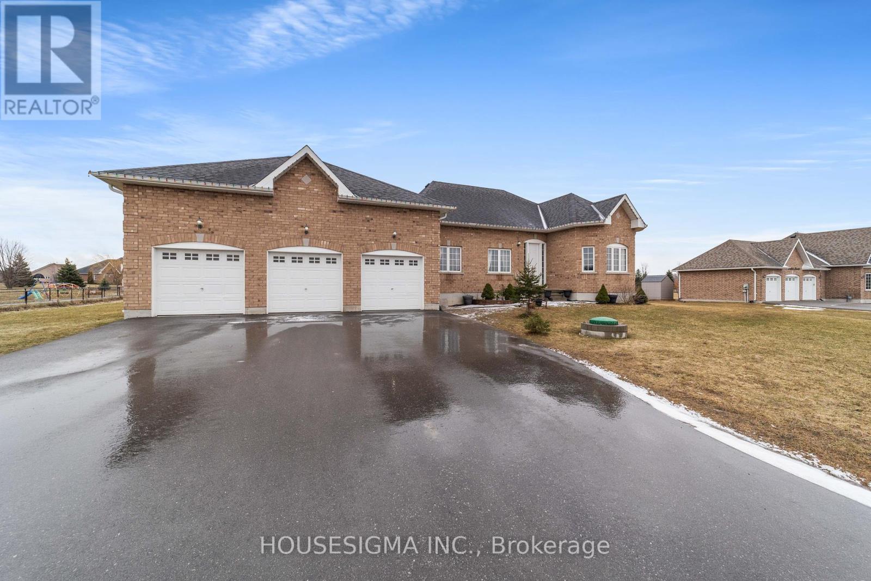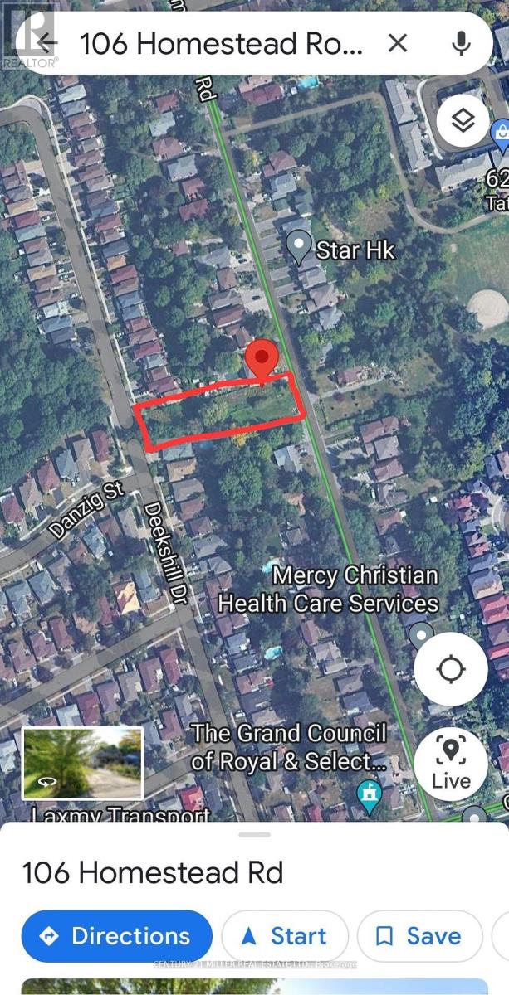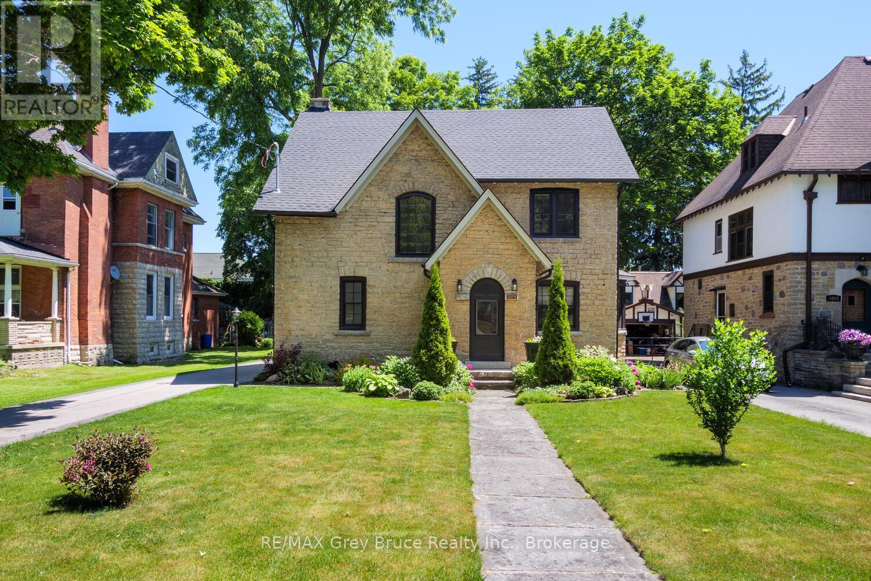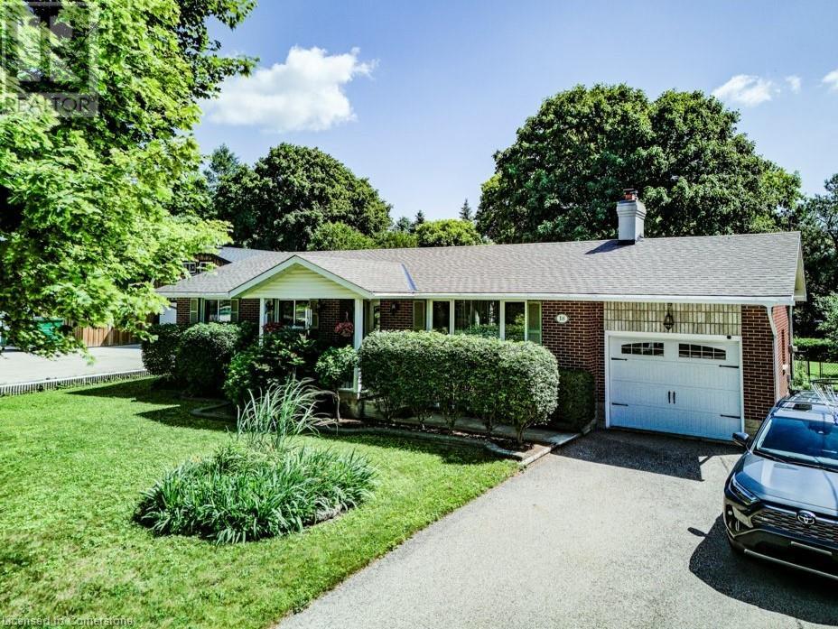76 Country Club Drive
Cambridge, Ontario
The family home you've been dreaming of, in a wonderful, sought-after neighborhood! Welcome to 76 Country Club Drive a spacious and thoughtfully designed property featuring 5 generous bedrooms upstairs and 2 additional bedrooms in the fully finished basement, making it ideal for large families or multi-generational living! Step inside to an inviting foyer with ceramic tiles, opening up to a bright and functional main floor layout. The living room is enhanced with warm hardwood floors, and the cozy family room features a gas fireplace, flowing seamlessly into the updated eat-in kitchen. Enjoy modern stainless steel appliances and a stylish backsplash and Bedroom on the main floor which can be used as Dining/office room perfect for everyday living and entertaining. The main floor also includes a welcoming guest sitting area, a convenient 2-piece bathroom, and a laundry area with direct garage access. Upstairs, you'll find hardwood floors throughout, a sun-filled skylight, and 4 spacious bedrooms, including a primary retreat with a walk-in closet and a luxurious ensuite complete with a stand-up shower, Jacuzzi tub, and large vanity. The fully finished basement is a fantastic bonus, offering 2 bedrooms, a full 4-piece bathroom, a second kitchen, and a living room perfect for an in-law suite, extended family, or additional living space! Step outside to a spacious 42 x 109 ft lot, with plenty of room to entertainer let the kids play. The property also features a double-car garage with inside entry and private driveway. Located just minutes from Hwy 401, great schools, parks, shopping, and all the essential amenities. This is the home youve been waiting for book your private showing today! (id:60626)
RE/MAX Excellence Real Estate
1520 8th Avenue
Humboldt, Saskatchewan
**Prime Commercial Real Estate Opportunity in the Heart of Humboldt ** 1520 8th avenue Humboldt .Situated at the bustling corner of a stop light intersection on Highway #5, this property enjoys significant exposure & accessibility. ** Key Features: **Location**: Centrally located in Humboldt, at a major stop light intersection on Highway #5, ensuring constant flow of potential customers. **Food Court Alley**: Positioned in the heart of Humboldt’s renowned Food Court Alley, a popular destination for locals and visitors alike. **Kemway Lanes**: The property features Kemway Lanes, a thriving bowling alley complete with 8 lanes and computer scoring. **Dining and Entertainment**: The bowling alley is complemented by a licensed dining restaurant & an ice cream shop, providing diverse entertainment & dining options under one roof. **Kitchen Facilities**: Includes a fully-equipped kitchen with fryer cooking capabilities, supporting a wide range of culinary operations. **Highway Frontage**: Boasts 117 feet of prime highway frontage, maximizing visibility & accessibility for your business.** Business Potential: ** Don’t Miss Out! This is a rare opportunity to own a versatile commercial property in one of Humboldt's most coveted locations. Whether you’re looking to expand your business or start a new venture, this property offers the perfect combination of location, facilities, and potential. (id:60626)
Century 21 Fusion - Humboldt
17 10238 155a Street
Surrey, British Columbia
Welcome to this beautifully maintained 4-bedroom townhouse with over 2,000 sq ft of thoughtfully designed living space, nestled in one of Guildford's most sought-after communities! Backing onto a tranquil greenbelt, this home offers rare privacy, perfect for families, entertaining, or quiet relaxation. Step inside to find a wide, split-level entrance that opens to a bright and airy layout featuring vaulted ceilings. The lower level includes 2 bedrooms and a bathroom and another 2 bedrooms with 2 ensuites are up with a powder room on the main floor. Located steps to the schools and just minutes from Guildford Mall, Hwy 1, and the Save on foods mall, it's convenient yet tucked away. Complete with a double garage, this home has it all - space, privacy, and location. Access off 156th st. (id:60626)
Royal LePage - Wolstencroft
625 Wotherspoon Cl Nw
Edmonton, Alberta
This stunning home is located in the desirable community of Wedgewood Heights, just minutes from Wedgewood Ravine and the River Valley Trail System. Recently renovated and features high-end finishes throughout. The bright open-concept main floor includes two spacious living rooms, a contemporary kitchen with a view of the backyard, and a den/office that can also serve as a bedroom, along with a full three-piece bathroom. Upstairs, you'll find a large and bright bonus room, a modern primary bedroom with vaulted ceilings, and a gorgeous five-piece ensuite. Two additional bedrooms and a stylish four-piece bathroom complete this floor. The fully finished basement includes a large fourth bedroom, a stylish three-piece bathroom, and a media area. This home has undergone extensive renovations, including new flooring, new roof w/25 year warranty, ,new plumbing, two furnaces, two hot water tanks, updated lighting and fixtures, fresh paint, a renovated kitchen, renovated bathrooms, and high-end window coverings. (id:60626)
RE/MAX River City
39-32580 Range Road 11
Rural Mountain View County, Alberta
Welcome to Netook Crossing — one of the newest and most active business parks along Highway 2.This 5.5-acre lot has been graded, graveled, and fully fenced, offering a ready-to-use space for a variety of commercial or industrial purposes. Located directly adjacent to Highway 2, it boasts exceptional visibility, with an average daily traffic count of approximately 12,000 vehicles.Previously utilized as a storage yard for an RV dealership, this property offers great flexibility and exposure for your business.Current businesses in the park include three agricultural dealers, Volker Stevin Highway Maintenance, Styrke Industries, Techmation, Co-op Cardlock and Gas Station, RealTime Storage, and Mountain View Dodge. Additionally, two new buildings are currently under construction, further signaling the area's growth and investment potential. (id:60626)
Cir Realty
50 Songbird Crescent
Kawartha Lakes, Ontario
**Price Adjustment** on This Beautiful Home Sits On just under 1 (0.82) Acre Amongst a Nice Collection Of Estate Homes Near LakeScugog! Featuring Over 1,500 Sq.Ft. On The Main Floor and an Open Unfinished Basement Ready For Your Design and Finishing Touches. This Open Concept Bungalow Is Great For Entertaining!Some Of The Many Features Include Quartz Countertops, Walk-Out To A Deck From The BreakfastRoom. Spacious Primary Bedroom, 3 Car Garage! with Room for Car Lifts. EnjoyThe Serenity and Pleasures of Country Living, A Gem and a Rare Opportunity in This CozyNeighbourhood, Just Minutes To Wolf Run Golf Club And An Easy Drive To All The Amenities InLindsay & Port Perry. (id:60626)
Housesigma Inc.
106 Homestead Road
Toronto, Ontario
Large Vacant Lot In Prime West Hill. Permit For 4000 Sq. Ft. Home Ready To Be Released. 39 x 308 Feet Lot. Let your imagination go wild with the Design. Property Backs Onto Deekdhill Drive And Piperbrook Cres. Potential Severance. Please Do Not Walk Lot Without Appt. Lots Of New Construction On Street And Surrounding Area.Close to Joseph Brant School, Deekshill Park and Grey Abbey Park.Seller & Lb Do Not Represent Nor Warrant The Zoning Information, Buyer & B. (id:60626)
Century 21 Miller Real Estate Ltd.
21 Irwin Avenue
Aurora, Ontario
Fabulous Renovated Century Home in the Heart of the Aurora Village. High Ceilings, Oversized Kitchen for the Gourmet, Living/Dining area flooded with Natural Light & Open Concept, Convenient Walk Out to Private Fully Fenced Yard from the Home Office or 3rd Bedroom on the Main floor. Large Garage/Workshop for the Hobbyist & Parking for 6+ Vehicles on the double driveway. Walk to Summerhill Market, Fleury Park for Tennis, Bus & Go Train, Local Shops/Restaurants, Great Community to Live/work/play, Fantastic Home for First time buyers w/No Condo Fees! (id:60626)
RE/MAX Hallmark York Group Realty Ltd.
1075 4th Avenue W
Owen Sound, Ontario
Home is not just a place, it's a feeling, a legacy. This 1929 stone residence embodies both in every detail. Meticulously cared for with perfectionist precision, it offers peace of mind and turnkey readiness for its next proud owner. After eight years of thoughtful renovations and maintenance, this historic home harmoniously blends timeless charm with modern comforts. The latest highlight is the brand-new kitchen, completed in June 2025, is the cherry on top. Featuring four bedrooms, two full bathrooms, original hardwood floors, exposed stone, preserved trim, and doors, this home beautifully celebrates its heritage while embracing luxury living. Step outside to beautifully landscaped yard and a detached garage, completing the picture of a truly exceptional property. The new stewards of this home will benefit from, 2017 Gas Boiler, 2018 attic insulation, new attic and basement windows, garage, in floor heating in kitchen, water pipe from city connection to house, 2019 Concrete driveway, basement waterproofing (including weeping tiles and sump pump), Terrace and Patio stones, 2020 Main house windows, Main and second floor bathrooms , 2021 sewage pipe from house to city connection, in floor heat in main floor bath and bedroom, Soffit and Eves, Kitchen windows and storm doors (side and rear). 2022, Hot water tank (electric), Roof, 2023, Wood fencing (partial yard), Washer and Dryer, 2024, Masonry pointing on east and north walls, heat pump in main bedroom, 2025 New hydro stack, electrical panel (pony), BRAND NEW KITCHEN including electrical, spray foam insulation, appliances, cabinets, counters, flooring, drywall and kitchen heat pump. Experience the legacy, schedule your private tour today and make this stunning home yours (id:60626)
RE/MAX Grey Bruce Realty Inc.
18 Marshall Avenue
North Dumfries, Ontario
Welcome to this beautifully maintained bungalow offering comfort, space, and exceptional potential in one of Waterloo Region most convenient locations. This home provides generous living space (almost 2400 sq ft on both floors) and plenty of flexibility for your needs. Set on a large 100 ft x 150 ft lot, the property offers room to growperfect for future additions or outdoor entertaining. Upstairs, the home features 3 bright bedrooms and a spacious 5-piece bathroom upstairs. The inviting kitchen boasts granite countertops and stainless steel appliances, making it ideal for family cooking or entertaining guests. Downstairs, youll find a cozy basement with a wood-burning fireplace, a full 3-piece bathroom, and a separate entrance, making it easy to convert into an in-law suite or income-generating apartment. Enjoy your morning coffee or evening relaxation on the charming back porch, complete with a swing and fully covered roof. Located just 5 minutes from Kitchener with easy access to HWY 401, this home offers both tranquility and convenience. If you are looking for the perfect family home or you are an investor, this property will not disappoint you. (id:60626)
Red And White Realty Inc.
18 Marshall Avenue
North Dumfries, Ontario
Welcome to this beautifully maintained bungalow offering comfort, space, and exceptional potential in one of Waterloo Region most convenient locations. This home provides generous living space (almost 2400 sq ft on both floors) and plenty of flexibility for your needs. Set on a large 100 ft x 150 ft lot, the property offers room to grow—perfect for future additions or outdoor entertaining. Upstairs, the home features 3 bright bedrooms and a spacious 5-piece bathroom upstairs. The inviting kitchen boasts granite countertops and stainless steel appliances, making it ideal for family cooking or entertaining guests. Downstairs, you’ll find a cozy basement with a wood-burning fireplace, a full 3-piece bathroom, and a separate entrance, making it easy to convert into an in-law suite or income-generating apartment. Enjoy your morning coffee or evening relaxation on the charming back porch, complete with a swing and fully covered roof. Located just 5 minutes from Kitchener with easy access to HWY 401, this home offers both tranquility and convenience. If you are looking for the perfect family home or you are an investor, this property will not disappoint you. (id:60626)
Red And White Realty Inc.
2806 24 Street Nw
Calgary, Alberta
OPEN HOUSE ON SUNDAY, JULY 20th, 1 to 3 p.m. Spacious, Stylish & Perfectly Located – Banff Trail Gem!Step into a home that truly has it all—starting with a massive basement featuring soaring ceilings and a sleek wet bar, ideal for creating the ultimate family room, home theatre, or games retreat.Outside, enjoy the convenience of a detached double garage, while inside, the heart of the home is the chef-inspired kitchen, beautifully positioned at the center of the open-concept main floor—a perfect blend of function and flow, flooded with natural light.This home even features a formal great room, adding yet another elegant space to entertain or unwind.The primary suite is generously oversized, easily accommodating any bedroom furniture with room to spare. It boasts a spacious walk-in closet and a luxurious ensuite with a jetted tub, standalone shower, and dual vanities with individual mirrors—because his and hers shouldn’t have to share!Down the hall, you’ll find a large laundry room, a second oversized bathroom, and two additional bedrooms that rival most primary suites in size.All of this sits on a beautifully landscaped corner lot in a mature, tree-lined inner-city neighborhood, just minutes from U of C, grade schools, Downtown Calgary, shopping, dining, and transit. There is something to say about space and plenty of it.... Come see what we are talking about (id:60626)
Stonemere Real Estate Solutions

