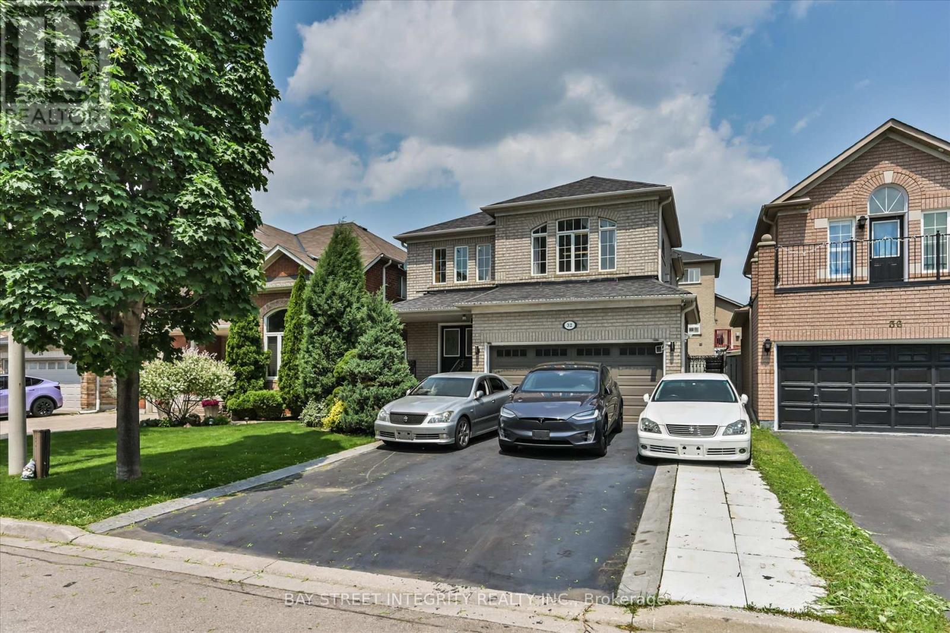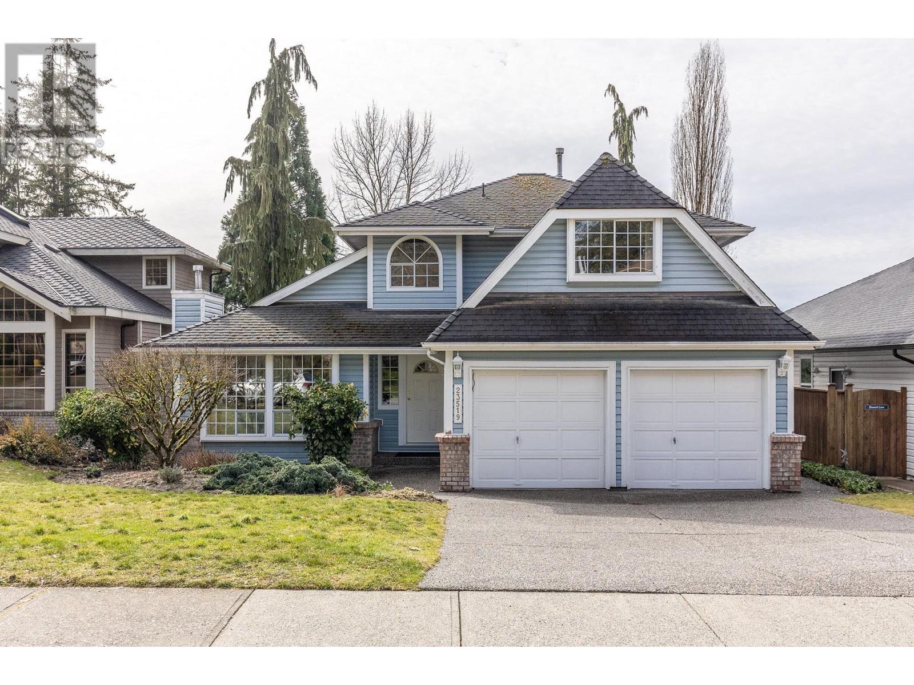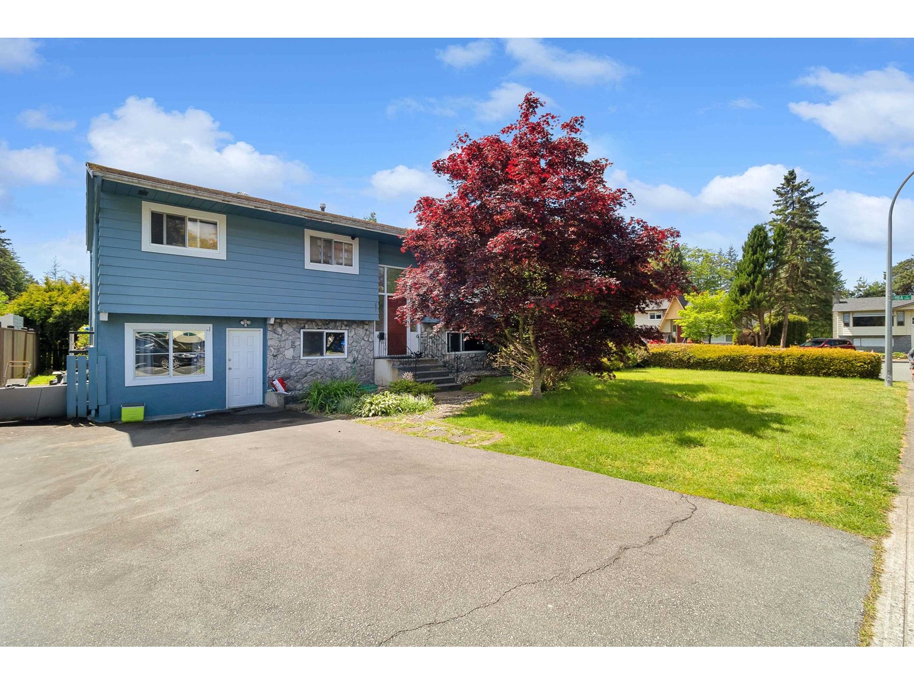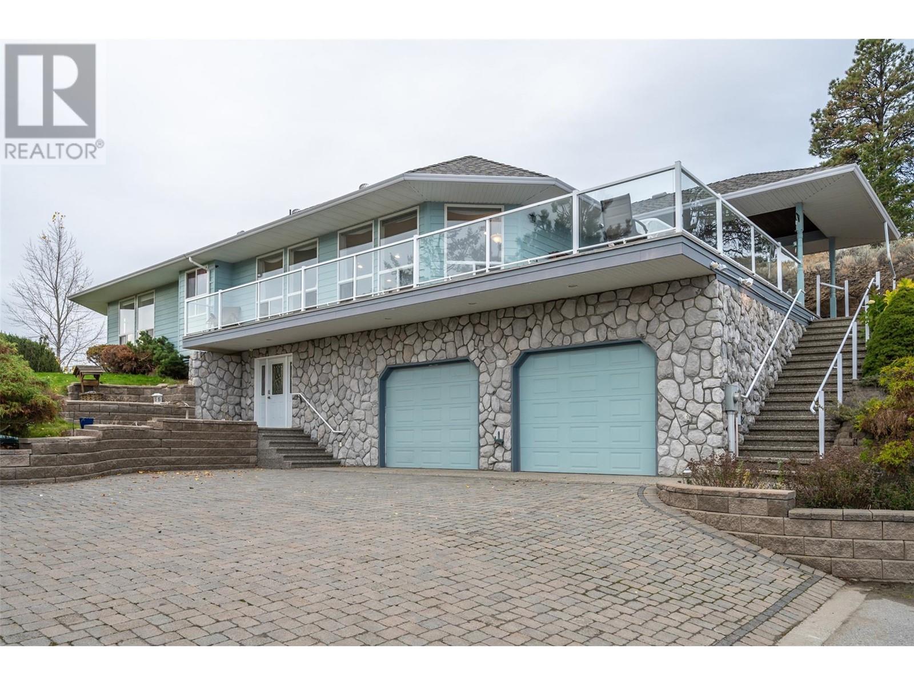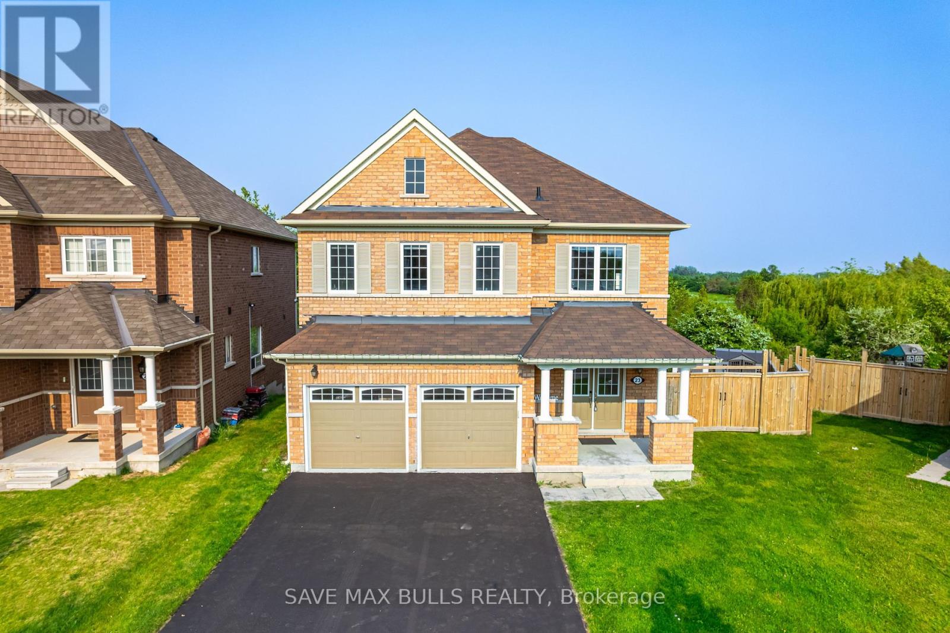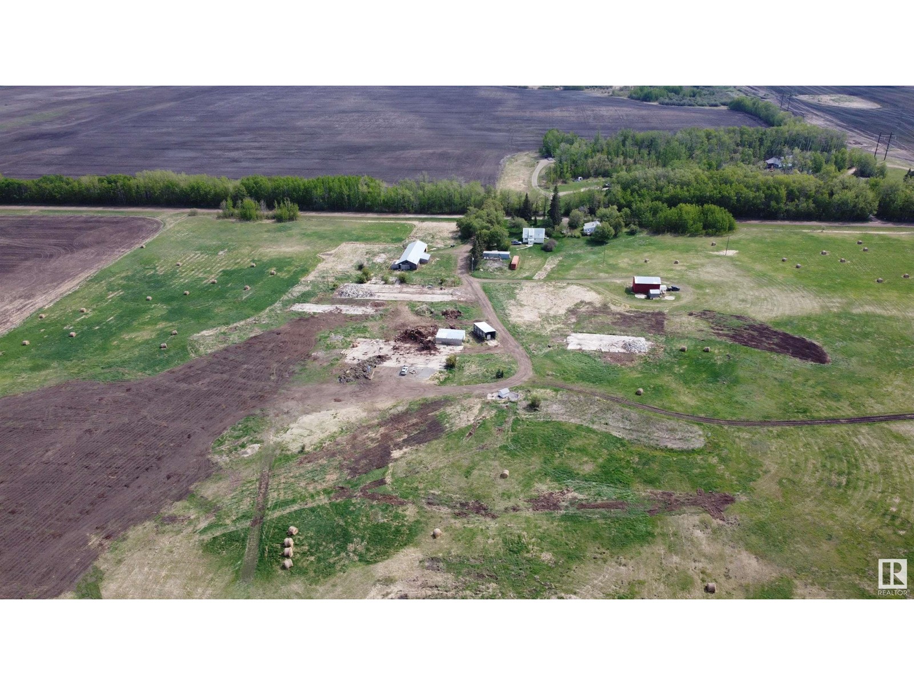163 Golden Oaks Cres
Nanaimo, British Columbia
This brand new level entry walk out basement home has an EnerGuide Rating 79.2. Square footage of 3563 with a total of 7 beds & 4 baths, located in the popular Hammond Bay area & has such a fabulous plan. Providing 5 beds, 3 baths & family/games room forming part of the main living space, together w/ a separate 923 sq.ft 2 bed suite w/ own entrance, laundry & hydro meter. The main level has a spacious, open plan, 9ft. ceilings, gas fireplace in the living room, lge dining area, engineered hardwood floors & beautiful deck w/ southern exposure & mountain view. The chef's kitchen is absolutely amazing, featuring quartz counter tops, huge island, over height wood cabinets w/ crown molding, farmhouse sink, tiled backsplash & soft close cabinets & drawers. The primary bed has a walk in closet, luxurious 5 piece ensuite & access to the deck. To complete this level there are 2 add. beds, & a 4 piece bath. Downstairs you will find a family room, 4th & 5th beds, 4 piece bath, & the sep. suite. Landscaped and fenced. Great location close to beaches & parks. (id:60626)
RE/MAX Professionals
11515 97a Avenue
Surrey, British Columbia
An OLDY but a GOODY! There is a lot of character in this charmer from the 60's! This bi-level entry is loaded with features: 6 year old roof; double glazed windows; newer appliances; new electrical panel; a bachelor unauthorized suite with covered patio; extra long single car garage and beautiful landscaping. Right now you have a great view of the park below and in the fall when the gorgeous huge trees shed their leaves, you will have an AMAZING view of the river and the mountains! GO TO MY WEBSITE . BRYANL.COM TO SEE ALL THE PICS AND VIDEOS. (id:60626)
Macdonald Realty (Surrey/152)
135850 9th Line
Grey Highlands, Ontario
Welcome to a Truly Spectacular Serene Lifestyle. This Absolutely Dream Country Home Nestled on Exceptional 50 acres Property, Include 26 acres Workable, 7 acres Hardwood and Some Conservation Areas. Completely Renovated Top to Bottom, High Quality Finished Home with 5 Bedrooms and 3 Bathrooms, Bright Living and Dining Rooms with Wood Burning Fireplace. Enjoy Views Over the Freshwater Pounds and Stream. The Head Waters of Beaver River Start in Front of Your Windows. New Custom Kitchen Cabinets with Built-In Stainless Steel Appliances, Island, Backsplash and W/O to Deck. The Main Floor Primary Bedroom Includes Ensuite Bathroom and W/I Closet. Laundry on Main Level. On 2nd Floor 4 Bedrooms, Office and Full Bathroom with Steam Shower. Walkout Basement Features a Lot of Storage for Skis and Bikes. Hot Tub, Wrap-Around Porch and Deck with Glass Railing for Unobstructed Views. Over $700K Spent on Renovation in 2023. All New Windows, Doors, New Expensive High Quality Vinyl Floor Throughout, New Electrical, Plumbing, Drywall, New Top of the Line Mitsubishi Heat Pump with AC, Generator 24 KW, Water Treatment System, Spray Foam Insulation, Blown in Attic Insulation. Property Include Barn 46' x 60' and Very Spacious Driveshed 42' x 72'. Minutes to Beaver Valley Ski Club, Walking distance to DOWN HOME FARM HOUSE RESTAURANT MICHELIN GUIDE 2024, approximately 30min to Blue Mountain and Georgian Bay. (id:60626)
RE/MAX Professionals Inc.
552 County Road 40
Douro-Dummer, Ontario
Exquisite Executive Home in the Heart of Norwood! This custom-built executive home is a masterpiece of craftsmanship and design, offering a perfect balance of luxury and functionality in the heart of Norwood. Thoughtfully designed with cathedral ceilings and an open-concept layout, this home is both spacious and inviting. The main living area is bathed in natural light, featuring a beautifully designed kitchen, living, and dining space that seamlessly flow together. The custom kitchen boasts high-end finishes, ample cabinetry, and a spacious island, perfect for both casual meals and entertaining. A cozy fireplace anchors the living space, while a walkout leads to the expansive deck, where post-and-beam architecture creates a stunning outdoor retreat with breathtaking country views. The main level offers three well-appointed bedrooms and two bathrooms, including a luxurious primary suite with a spa-like ensuite, ensuring a private retreat. The fully finished lower level is exceptionally spacious, making it ideal for multigenerational living, a high-end games room, or a sprawling family retreat. With an additional bedroom and bathroom, plus a walkout to stunning armor stone landscaping, meadows, and a forested backdrop, this space is as versatile as it is beautiful. You won't get chilly downstairs with the heated floors. Completing this exceptional property is a large attached one-car garage, providing both convenience and additional storage. Did you notice that the floors in the garage are tiled? There is also an EV hook-up in the garage. This architectural gem seamlessly blends modern elegance with thoughtful craftsmanship, creating a home that is as stunning as it is functional! (id:60626)
Royale Town And Country Realty Inc.
32 Sail Crescent
Vaughan, Ontario
This absolutely stunning and meticulously maintained home is nestled in one of Vaughans most desirable neighborhoods. Featuring a functional open-concept layout with a spacious family room, this home is designed for comfortable living and entertaining. Enjoy the beautifully finished basement with a full bathroom ideal for extra living space, or rental income. The extra-long driveway with no sidewalk offers ample parking for multiple vehicles. A must-see gem! (id:60626)
Bay Street Integrity Realty Inc.
23519 Tamarack Lane
Maple Ridge, British Columbia
WELCOME TO TAMARACK LANE! A RARE FIND, this almost 3000 SQ. FT. home sits perched on a MASSIVE SOUTHERN EXPOSED 12,850 SQ. FT. LOT OVERLOOKING GREENBELT! This vast & gently sloped backyard offers plenty of space, safety and PRIVACY for the family to grow. The main floor offers an open kitchen & eating area adjacent to the large family room equipped with sliding glass doors which lead to the SOUTH FACING sundeck with VALLEY & GREENBELT VIEWS! The upstairs includes a HUGE GAMES ROOM or 4TH bedroom, LARGE PRIMARY with 4 PIECE ENSUITE and an additional 4 piece bathroom for 2 other LARGE bedrooms. Downstairs includes a 1 BEDROOM MORTGAGE HELPER with separate entrance with a covered patio. This set up is ideal for the generational family. There's plenty of parking for all including a LARGE DOUBLE GARAGE, RV & OPEN PARKING. Opportunities for a property of this size and magnitude are rare! Don't miss out! OPEN HOUSE SUNDAY JUNE 22 - 1:00 - 3:00 PM. (id:60626)
Royal LePage Sterling Realty
11558 73a Avenue
Delta, British Columbia
This four-bedroom,three-bathroom home is nestled in a family-friendly Scottsdale neighborhood,offering convenience & comfort.Situated on a spacious corner lot,it boasts a very private south-facing backyard patio and upper deck,ideal for relaxation & outdoor gatherings.The downstairs area features a large recreation room with games room/bedroom,providing ample space for entertainment. Additionally,there's a one-bedroom,one-bath unauthorized suite, offering versatility and potential rental income. It's prime location allows for easy access to schools, shopping centers, recreation facilities,and biking trails, making it an ideal choice for families and outdoor enthusiasts alike.With commuter-friendly access to Hwy91,the Alex Fraser Bridge & Hwy 99.*ZONING-RD3-DUPLEX*OPEN HOUSE JULY 6@2-4pm* (id:60626)
Exp Realty Of Canada
19409 Mcdougald Road
Summerland, British Columbia
***OPEN HOUSE - SATURDAY, APRIL 5th 12:00pm to 2:00pm*** Welcome to 19409 McDougald Road in Summerland. This 3 bedroom, 2 bathroom custom built home overlooking Okanagan Lake offers a level of privacy very few other homes have to offer. Essentially a rancher with a spacious kitchen, dining room, living room, all three bedrooms, laundry room and bathrooms spread out over 2000sqft. The picturesque windows offer plenty of natural light and ever changing views of the mountains and the lake. Below the main floor is the main entrance and the oversize every guys dream garage with high ceilings and plenty of wiggle room. Just off the kitchen is the huge open and covered deck. Sit back with friends and family and host the best parties... or take a book, a glass of wine and enjoy the solitude. Whatever floats your boat! The home sits on a 3.2 acre parcel of land so there is plenty of space to spread out and enjoy the panoramic views. Far enough away from to town to feel rural but still close to schools, shopping, restaurants, wineries and recreation. Book your showing today and take advantage of this once in a lifetime opportunity to own a home in the beautiful Summerland hills. (id:60626)
RE/MAX Penticton Realty
52 Luzon Avenue
Markham, Ontario
4 Bedrooms open-concept end unit townhome located in Boxgrove Village. 9' Ceilings, Upgrade Hardwood Floor in 1st and 2nd Floors. Upgraded Stained Stairway With Pickets. 2nd Floor Laundry. 3 Bathrooms on 2nd Floor. Granite Kitchen Counter. Finished Basement with recreation room, a bedroom and a den. Located east of Ninth Line and south of the 407. Boxgrove Village is close to VIVA and GO, with direct access to Hwy 407 and 7. Boxgrove Centre shopping centre nearby with Longos, Dollarama and more. (id:60626)
Century 21 Atria Realty Inc.
23 Kilpatrick Court
Clarington, Ontario
A Rare Opportunity for Multigenerational Living! Discover this beautifully upgraded 2-family home offering over 3,953 sq. ft. of finished living space on a serene pie-shaped lot backing onto protected conservation. Bright and spacious throughout, this home features 4+2 bedrooms, 4.5 bathrooms, and two full kitchens having legal finished basement with separate entrance. The main floor boasts an open-concept layout with stunning ravine views, while the upper level includes a conveniently located laundry room. Located on a quiet court, this professionally landscaped property is just minutes from major highways, top-rated schools, upcoming GO Station, Walmart , Home Depot and Canadian Tire and only under an hour from downtown Toronto (id:60626)
Save Max Bulls Realty
52024 Rge Road 265
Rural Parkland County, Alberta
Pristine location! Centrally located approximately 10 mins from Edmonton, Spruce Grove, or Devon. Over 80 acres of land with 2 homes. The main home has been substantially upgraded with newer windows, rigid foam insulation, upgraded kitchen, 100-amp panel and newer bathrooms. Stop renting commercial space when you can bring your business home. There is a 24’ x 36’ shop with a 18’ x 16’ door, 32’ x 100’ barn, storage shed 15’ x 44’ and a couple cement pads from where the old barns where. This property already generates income with an agreement to farm the land, currently rented older farmhouse and an agreement with Altalink. This property would be great for anyone who currently has a business and or is looking at starting a business as the property already generates some revenue to offset expenses. This property will only increase in value if and when someone can develop it. (id:60626)
RE/MAX Elite
45 Robert Berry Crescent
King, Ontario
Welcome to 45 Robert Berry - Elegance, Function & Prime King City Living - Discover this beautifully upgraded 3-bedroom, 4-bathroom home that blends style and everyday function. At its heart is a chef-inspired kitchen with a large granite island, ample storage, crown moulding, undermount lighting, stainless steel appliances, a gas stove & reverse osmosis system, perfect for home cooking enthusiasts. The open-concept layout flows into the living and eat-in areas with a walkout to a beautifully landscaped backyard, ideal for entertaining or relaxing. The luxurious primary suite features a tray ceiling, a large walk-in closet, and a spa-like 6-piece ensuite. On the 2nd floor, enjoy the convenience of laundry with extra cabinets for storage. The 2nd bedroom includes custom built-in bookshelves & a window bench, while the third bedroom serves as a flexible space with a Murphy bed and built-in desk, great for guests or a home office. Step outside into a private oasis with a composite deck, interlock patio, gazebo with lighting, and a garden shed, perfect for hosting family dinners or quiet relaxation. Enjoy direct garage access with an exterior backyard door, heater, and tire rack. Inside, you'll find upgraded stairs & railings, Hunter Douglas blinds throughout, central vac and smart details for modern living. The professionally finished basement includes a bright rec room with 9 ceilings, a built-in bar, a walk-up with proper drainage, large cantina, more storage and soundproof ceilings. Additional features include a backflow valve, 200 amp service. Located near King City's vibrant core and Hwy 400 this is luxury, comfort, and convenience all in one. (id:60626)
Century 21 Heritage Group Ltd.





