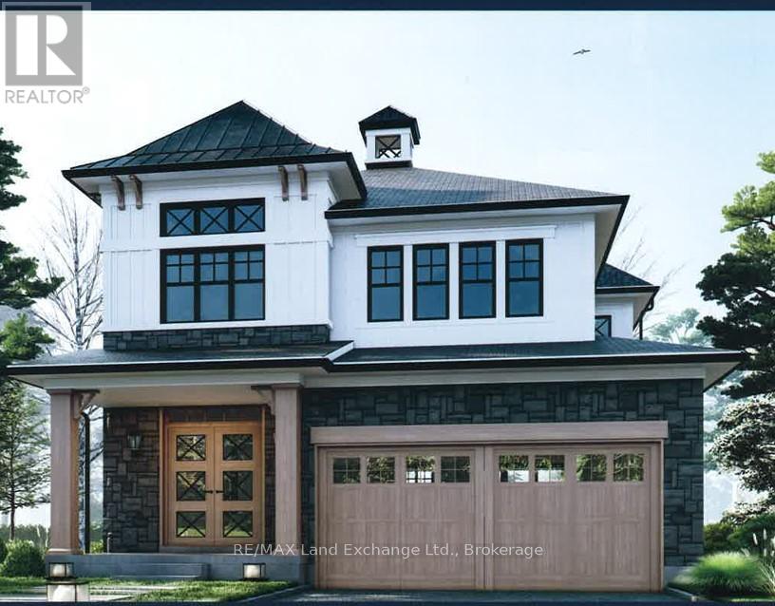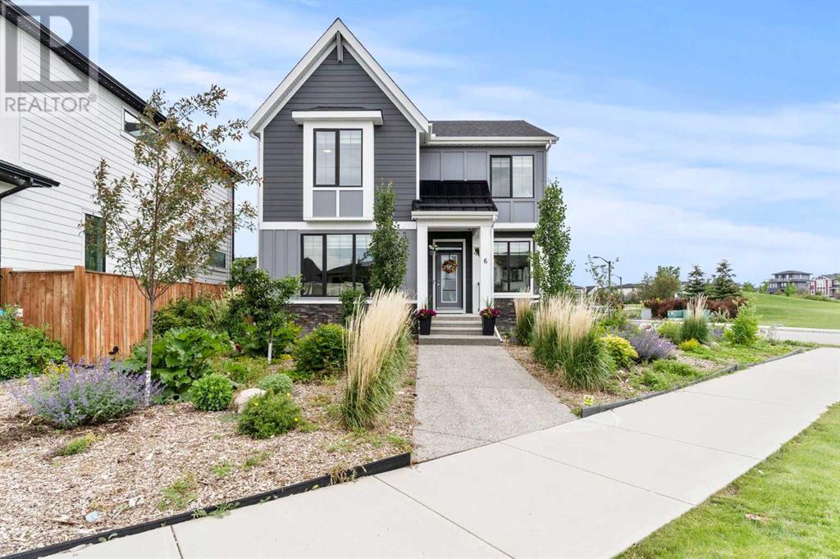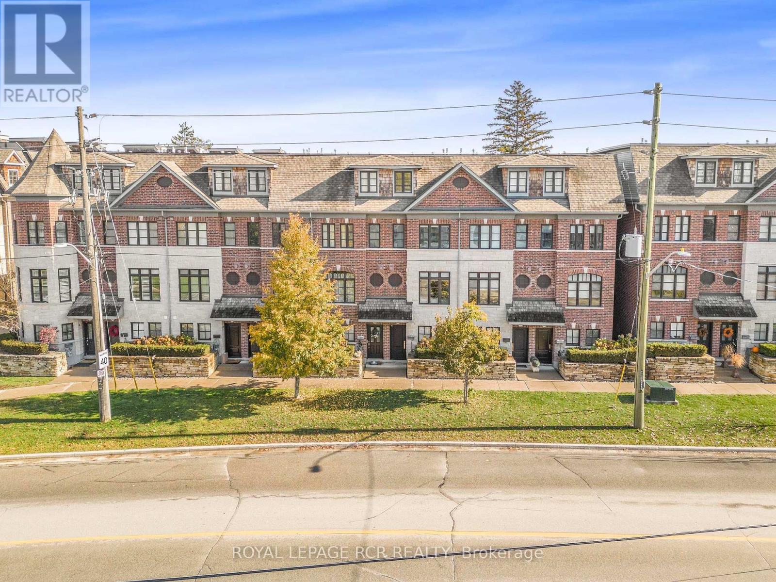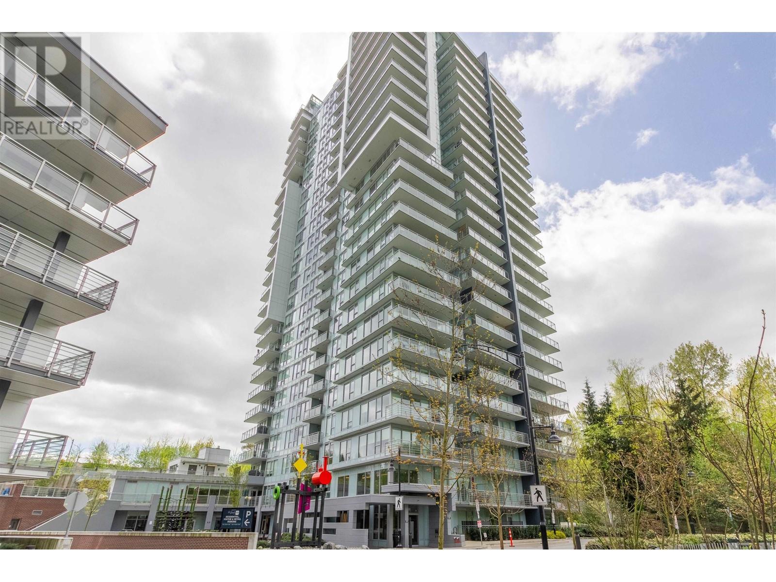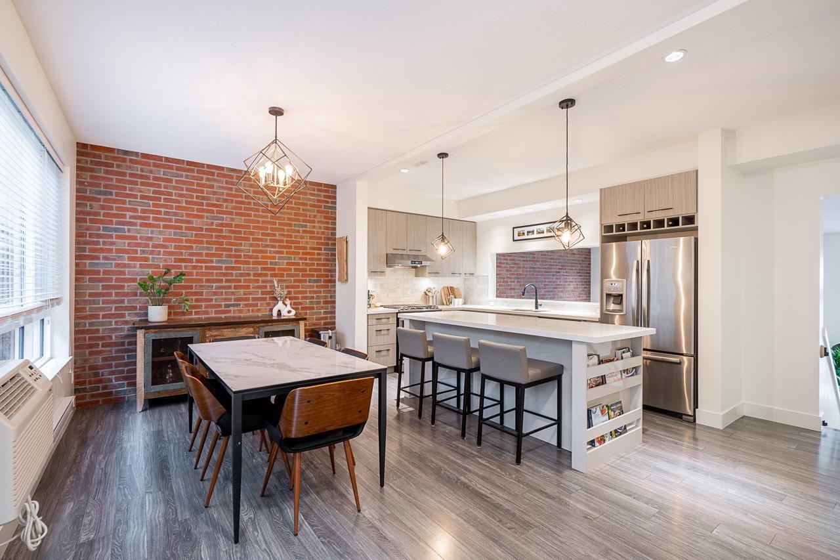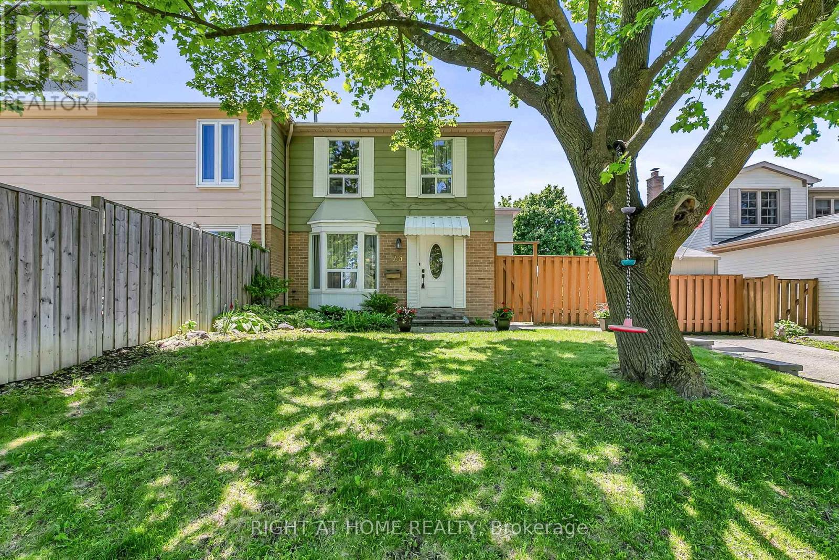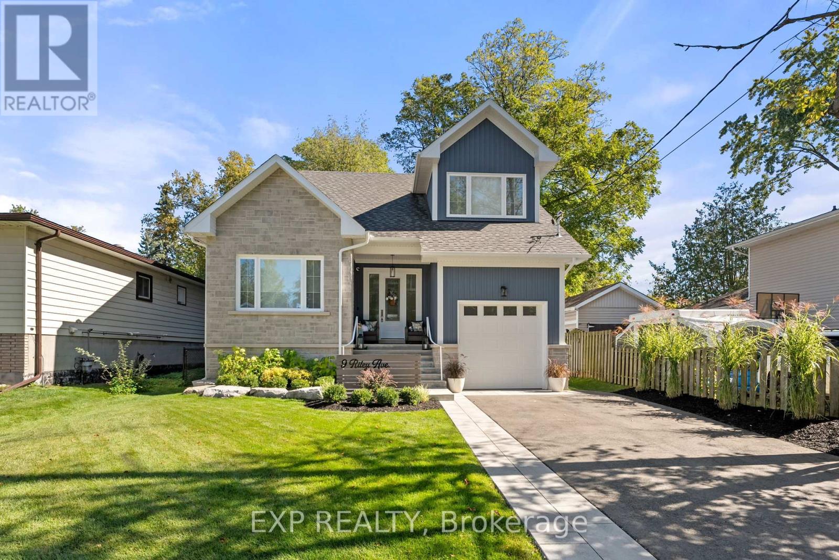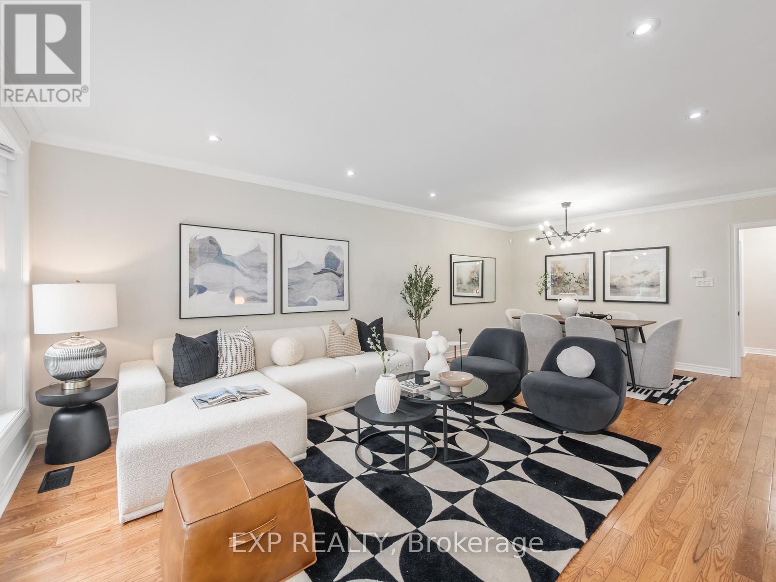115 Inverness Street N
Kincardine, Ontario
Carefully crafted home by Beisel Contracting provides ample square footage with luxurious living spaces. Ideally situated steps from the sandy beaches of Lake Huron, Kincardine Golf & Country Club, KIPP Trails to Inverhuron & downtown shopping, the Brooke offers an ultra modern exterior with its Picasso coloured Brampton Brick Stone, Cobble Stone coloured Hardie Cedarmill Lap Siding, Coble Stone trim and a covered front porch producing a unique and eye pleasing curb appeal. The interior offers a dream like kitchen/living/dining great room with custom Acacia cabinets and engineered hardwood flooring that flows effortlessly to a large. Homes at Seashore are designed to be filled with light. Balconies beckon you out to the sun, and porches and porticos welcome visitors with wooden columns and impressive arched rooflines. When architecture reaches this inspired level of design in a master planned community like Seashore, the streetscapes will be matchless and memorable. Call to schedule your personal viewing today! (id:60626)
RE/MAX Land Exchange Ltd.
6 Arnica View
Rural Rocky View County, Alberta
Step into a home that instantly feels like a slice of paradise, an inviting space to relax, unwind, and reconnect at the end of each day. Perfectly positioned just six houses from the lake and nestled beside the peaceful greenery of Paintbrush Park, this sun-filled corner-lot home in Harmony offers the rare blend of calm, comfort, and community. Oversized windows fill every room with soft, natural light. High ceilings and a neutral palette enhance the airy atmosphere, creating a sense of openness and ease that you will feel the moment you walk in.From almost every room, you can enjoy peaceful park views and the feeling of being surrounded by green space. The main floor is bright and welcoming, with a spacious great room anchored by a gas fireplace and flowing easily into your dream kitchen. Enjoy built-in appliances including a wall oven and microwave, a pull-out recycling and garbage center, and a very large walk-in pantry. A private main-floor office with built-in bookshelves offers a quiet place to work or read. Laundry chute access, from the primary walk-in closet and the upper hallway linen closet, feed down into the main floor laundry, adding convenience to your daily routine.Upstairs, the serene primary suite captures more park views and includes a spa-inspired ensuite with a freestanding tub, double sinks, and a spacious walk-in closet. Two additional bedrooms, each with walk-in closets, share a full bathroom. The sunny bonus room, with a sliding door, is perfect space for movie nights, playtime, or is currently being used as a 4th bedroom, with a wardrobe, that is included.The unfinished basement offers a head start on your future plans, with 9-foot ceilings, three large egress windows, dual furnaces, rough-in for bathroom, and sump pump.This no carpet home features vinyl plank and ceramic tile. Zebra-style blinds add light control and privacy, and Gemstone lighting offers year-round exterior lighting at the touch of a button, perfect for holidays, entertaining, or everyday curb appeal.Outside, the front yard and side yard is a garden lover's dream, with a thriving edible forest with fruit trees, herbs, flowering shrubs, and raised garden beds, plus a space for a fire pit. Underground swails help keep the yard vibrant with minimal watering. A fenced run on the side of the house is ideal for pet owners, especially since the rest of the yard is open. An oversized double detached garage and gas line for BBQ'ing on the deck round out the impressive outdoor space.Living in Harmony means more than just a beautiful home, it is about connection, lifestyle, and the joy of community. Swim or paddle board on the lake, golf at Mickelson National, skate on the winter ribbon, or explore the many parks and walking trails/bike paths just outside your door. Did we mention Costco is coming just outside Harmony at Bingham Crossing?? Every day in Harmony feels like a getaway, and you are going to love calling this place your home. Book your showing today! (id:60626)
Cir Realty
72 Edforth Crescent Nw
Calgary, Alberta
RARE FIND in Edgemont – Meticulously Renovated Luxury Home on a Private Corner Lot! Welcome to 72 Edforth Crescent NW, a stunning and fully renovated 4-level split by Ocean Home Calgary, ideally located on a private corner lot in the highly sought-after community of Edgemont. This rare gem offers 5 spacious bedrooms, 3 full bathrooms, and nearly 2,500 sq ft of beautifully finished living space. The home features brand new hardwood flooring throughout and an impressive, vaulted ceiling that enhances the bright, open-concept main floor. The show-stopping kitchen is a chef’s dream, complete with quartz countertops, custom cabinetry, stainless steel appliances, and a luxury pot filler - an upscale touch rarely found in homes at this price point. Upstairs, you’ll find three generous bedrooms and two fully updated bathrooms, including a luxurious primary suite with a double vanity, quartz counters, designer tilework, and sleek modern fixtures. Every bathroom has been redone with high-end finishes, new faucets, tile, and mirrors. The lower level is an entertainer’s dream, featuring a custom fireplace wall, built-in bar, and an inviting family room for cozy nights or lively get-togethers. The oversized garage has a brand-new door with the highest R-value, and offers ample space for vehicles, tools, and extra storage. Outside, the large backyard has been professionally landscaped with a new stone patio area, perfect for relaxing or hosting guests. A standout feature of this property is the unique rubber roof - highly durable, energy-efficient, and built to last up to 50 years, offering peace of mind for decades to come. Additional highlights include new lighting, custom finishes, and quality craftsmanship throughout. This home combines timeless elegance, luxury features, and modern convenience in one of Calgary’s most desirable neighborhoods - don’t miss your chance to own this truly exceptional property. (id:60626)
Real Broker
6291 Starfield Crescent
Mississauga, Ontario
Welcome to a Truly Special Family Home in the Heart of Mississauga Tucked away on a peaceful dead-end street beside the natural beauty of Windwood Park, this thoughtfully designed 3-bedroom, 3-bathroom home offers nearly 2,700 sqft. of total living space1,943 above grade & 742 sqft. in the basement ready for your creative vision.From the moment you arrive, the home radiates warmth. The inviting front entrance, greets you with the convenience of a 2-piece powder room. At the heart of the home lies a stunning open-concept kitchen, where sleek quartz countertops, premium KitchenAid stainless steel appliances, and custom cabinetry combine functionality with elegance. Whether you're preparing a quiet family meal or entertaining loved ones, this space is designed to inspire connection. The formal dining area flows effortlessly into a sun-filled living room, where rich hardwood floors & large windows create a bright, welcoming atmosphere. Just beyond, step onto a generous deck overlooking a private backyard sanctuary directly backing onto the tranquil Lake Wabukayne Trail. Its the perfect setting for peaceful mornings, evening strolls, or joyful gatherings under the stars. A spacious family room, complete with hardwood flooring and a charming fireplace, offers an inviting space to relax, reconnect, and make lasting memories.Upstairs, three spacious, carpet-free bedrooms provide comfort and serenity. The primary suite is a restful haven, featuring a walk-in closet and a beautifully updated 3-piece ensuite that blends style and calm. Here, you're not just buying a house you're joining a vibrant neighbourhood filled with nature, convenience, and community spirit. With top-rated schools, shopping, transit, and all the best of Mississauga just moments away, everything you need is right at your fingertips.This is more than a place to live it's a place to love. A home where memories are made, laughter is shared, & life is beautifully lived. Welcome home. (id:60626)
RE/MAX Escarpment Realty Inc.
8343 Kipling Avenue
Vaughan, Ontario
Highly Motivated Sellers! Tremendous Value! You will love this stunning 3-bedroom plus den, 3-bathroom condo townhome, just minutes from Downtown Woodbridge! It's the perfect blend of style and comfort with plenty of modern updates. Step inside and discover an open-concept living space with 9-foot ceilings and large windows that fill all rooms with natural light. The kitchen is a chef's dream, featuring granite countertops and backsplash, a center island, stainless steel appliances, a pantry, and a walk-out to a large private terrace, perfect for summer barbecues. The spacious dining area boasts crown molding, hardwood floors, and custom built-in cabinets and bench. The large living space also has hardwood floors, a cozy gas fireplace, and custom shelves. Upstairs, the massive primary bedroom is your private sanctuary, complete with a walk-out balcony, a large walk-in closet, and a luxurious 5-piece ensuite bathroom featuring a soaker tub, glass shower, and double sink. The secondary bedrooms are also generously sized with a full bath, and you'll appreciate the convenient full-size laundry room. The ground level offers versatile office space (which could become a 4th bedroom) with a 2-piece bath, heated floors, and a walk-out to a spacious 2-car garage. Recent updates include: Front Door - 2020, Garage Door & Frame Refurbish - 2024, Washer/Dryer - 2019, Fridge - 2020, Dishwasher/Microwave/Stove - 2022, Terrace Decking - 2020, Sun Awning on Terrace - 2022, New Flooring in all Bedrooms - 2023. Move In Ready! Don't miss out! Look Today, Buy Today, Move In on Your Schedule! (id:60626)
Royal LePage Rcr Realty
6291 Starfield Crescent
Mississauga, Ontario
Welcome to a Truly Special Family Home in the Heart of Mississauga Tucked away on a peaceful dead-end street beside the natural beauty of Windwood Park, this thoughtfully designed 3-bedroom, 3-bathroom home offers nearly 2,700 sq, ft of total living space—1,943 above grade & 742 in the basement—ready for your creative vision.From the moment you arrive, the home radiates warmth. The inviting front entrance, greets you with the convenience of a 2-piece powder room. At the heart of the home lies a stunning open-concept kitchen, where sleek quartz countertops, premium KitchenAid stainless steel appliances, and custom cabinetry combine functionality with elegance. Whether you're preparing a quiet family meal or entertaining loved ones, this space is designed to inspire connection. The formal dining area flows effortlessly into a sun-filled living room, where rich hardwood floors & large windows create a bright, welcoming atmosphere. Just beyond, step onto a generous deck overlooking a private backyard sanctuary—directly backing onto the tranquil Lake Wabukayne Trail. It’s the perfect setting for peaceful mornings, evening strolls, or joyful gatherings under the stars. A spacious family room, complete with hardwood flooring and a charming fireplace, offers an inviting space to relax, reconnect, and make lasting memories.Upstairs, three spacious, carpet-free bedrooms provide comfort and serenity. The primary suite is a restful haven, featuring a walk-in closet and a beautifully updated 3-piece ensuite that blends style and calm. Here, you're not just buying a house—you're joining a vibrant neighborhood filled with nature, convenience, and community spirit. With top-rated schools, shopping, transit, and all the best of Mississauga just moments away, everything you need is right at your fingertips.This is more than a place to live—it's a place to love. A home where memories are made, laughter is shared, & life is beautifully lived. Welcome home. (id:60626)
RE/MAX Escarpment Realty Inc.
296 Rhatigan Rd W Nw
Edmonton, Alberta
4+2 Bedrooms, 4 Bathrooms and a Heated Triple Attached Garage is a stone’s throw to the River Valley! Rhatigan Ridge is a prestiguious, mature SW Neighborhood. This Gem was built when Homes were made to last AND YET … has been modernized in every possible way! With a Newer Roof and Deck; you’re nestled among an abundance of green-space and close to 2 big parks. Enjoy Country living; in the heart of the City! Just minutes to the Henday, Whitemud DR & Riverbend Square Shopping Centre; getting anywhere is effortless! Newer Solar Panels cost over $22K, but you don't pay a thing for 8 months out of the year! This Home has Triple PVC Windows; & the Built-in Miele Appliances in your kitchen will be the envy of any serious chef! The Primary Suite is so big it’s almost an Apartment onto itself; walk-in closet, reading nook with a bay window, soaker tub and a walk-in shower. The finished Basement and Private Backyard make this one of the BEST Real Estate Investments in the City! Some photos were virtually staged (id:60626)
Liv Real Estate
1002 308 Morrissey Road
Port Moody, British Columbia
Welcome to The Grande in the heart of Port Moody Centre! This spacious 2 bed+den, 2 bath condo offers one of the larger 2-bedroom layouts in the building, with a versatile den that's perfect for a home office or study space. Designed for both comfort and style, this home is ideal for professionals, young families or downsizers. Enjoy resort-style amenities including two fully equipped gyms, a kid's playroom, outdoor pool, hot tub, steam room & sauna, plus a huge party room featuring an arcade and golf simulator - perfect for entertaining or relaxing. Live steps away from everything you need-restaurants, groceries, wellness spas, and every day conveniences-with excellent transit options nearby. Experience modern living in one of Port Moodys most sought-after communities! (id:60626)
RE/MAX Crest Realty
50 14058 61 Avenue
Surrey, British Columbia
Welcome to Summit! Unit 50 features plenty of space for your family with the upgrades and luxury features you deserve! This home includes 4 bedrooms & 4 bathrooms w/2 ensuites, including a well appointed 5 piece primary bath with double sinks. This luxury kitchen is an entertainer's dream with SS appliances, pantry, beverage fridge, quartz counters and oversize island with bar seating. Relax year-round in the incredible rooftop patio's hot tub and enjoy mountain views and sunny skies. DBL garage features EV charging, epoxy flooring and additional built in storage shelving. Conveniently located within close walking distance to multiple elementary schools & daycare, and close to shopping, KGB & HWY 10. Don't miss this opportunity to call this unique and immaculately well-kept home yours! (id:60626)
Macdonald Realty
25 Castle Rock Drive
Richmond Hill, Ontario
END UNIT Freehold Townhouse NO MAINTENANCE FEES - Feels Just Like a Detached Home! No maintenance fees! Step into this beautifully updated 3-bedroom, 2-bathroom gem featuring a spacious eat-in kitchen with modern finishes and upgraded flooring throughout. Enjoy a fully finished basement with a separate entrance, ideal for extended family, additional living space or potential rental income! The private backyard is perfect for family gatherings, BBQ nights, and includes a custom shed for extra storage. 2 parking spots on driveway. Located in a family-friendly neighborhood within walking distance to top-rated schools, parks, splash pad, community centre, pool, ravines, scenic trails, shopping, and public transit. Move-in ready with everything you need, don't miss your chance to call this exceptional home yours! (id:60626)
Right At Home Realty
9 Riley Avenue
Georgina, Ontario
A Flawless Fusion Of Design And Comfort, Just Steps From The Lake. This Stunning 2-Year-New Home Is Filled With High-End Finishes, Thoughtful Upgrades, And Smart Features, With 5 Years Remaining On The Tarion Home Warranty. Perfectly Situated On A Quiet Dead-End Street Just Steps From A Sandy Beach And Access To Lake Simcoe, And Walking Distance To Cafés, Restaurants, Vintage Shops, And All Local Amenities. The Main Floor Features Soaring 10-Foot Ceilings, An Open-Concept Layout With A Designer Kitchen Offering High-End Appliances, Quartz Countertops, Stylish Backsplash, Upgraded Faucet, And A Statement Decorative Range Hood. The Bright Living And Dining Areas Feature Expansive Windows And Include Upgraded Lighting And An Elegant Fireplace Mantle, While The Main Floor Primary Bedroom Features A Double Closet, Eye-Catching Feature Wall, And A 3-Piece Ensuite With Wainscot Millwork. Upstairs Boasts 9-Foot Ceilings, Engineered Hardwood, Two Spacious Bedrooms, A Full 4-Piece Bathroom, And A Sun-Filled Office Nook. Additional Features Include A Lorex Security System With Four Cameras, Built-In Speaker System, Lux Ceiling Fans In All Bedrooms, Custom Blinds, Two Statement Wall Murals, And Built-In Closet Organizers Throughout. The Mudroom Connects To An Insulated Garage With A Premium Slatwall And Cabinetry System By Closets By Design, And Provides Access To A Full-Height Basement With A 3-Piece Rough-In, Ready For Your Finishing Touches. Outside, Relax On The Back Deck And Enjoy A Beautifully Landscaped Yard With No Rear Neighbours, A Paved Driveway With Stone Border, And Unbeatable Curb Appeal - Offering A Move-In-Ready Lifestyle In One Of Georginas Most Desirable Lakeside Communities. (id:60626)
Exp Realty
210 Ashlar Road
Richmond Hill, Ontario
Discover this rare opportunity to own a spacious corner-lot property in the heart of the family-friendly Crosby community. Ideally situated right next to Beverley Acres Public School (French Immersion) and within the highly sought-after Bayview Secondary School district, offering the prestigious International (IB) program.This charming home features a granite countertop, hardwood flooring and stainless steel appliances, along with a detached 2-car garage equipped with radiant heating and a separate side entrance -perfect for a workshop, man cave or storing your collector car in a temperature controlled environment.The expansive front and backyard offers beautifully maintained interlock and a stunning wood gazebo complete with built-in lighting, blinds, and speakers perfect for outdoor entertaining. The oversized driveway provides parking for up to 10 vehicles.A bright basement apartment with large windows presents excellent potential for rental income, an in-law suite or multigenerational living.Whether you're a first time homebuyer, investing, or downsizing this property offers comfort, flexibility, and long-term value just steps from top-rated schools, parks, transit, and everyday essentials. (id:60626)
Exp Realty

