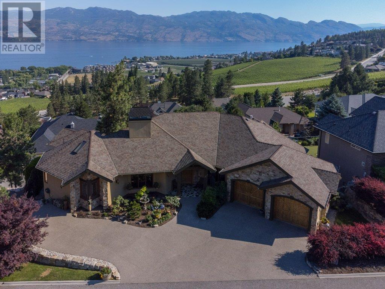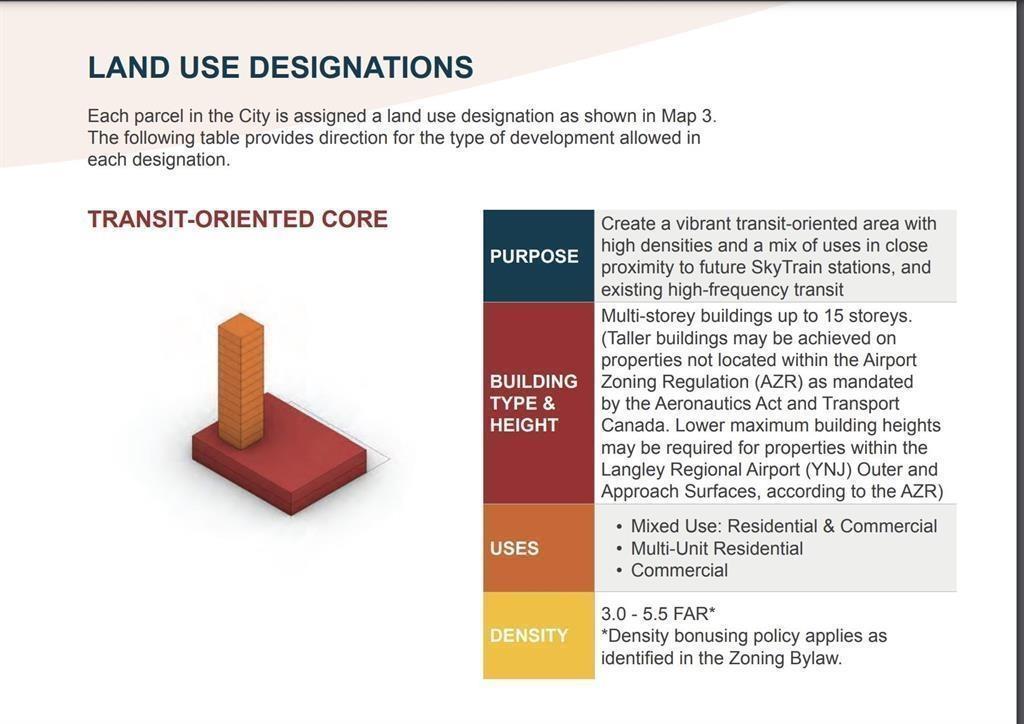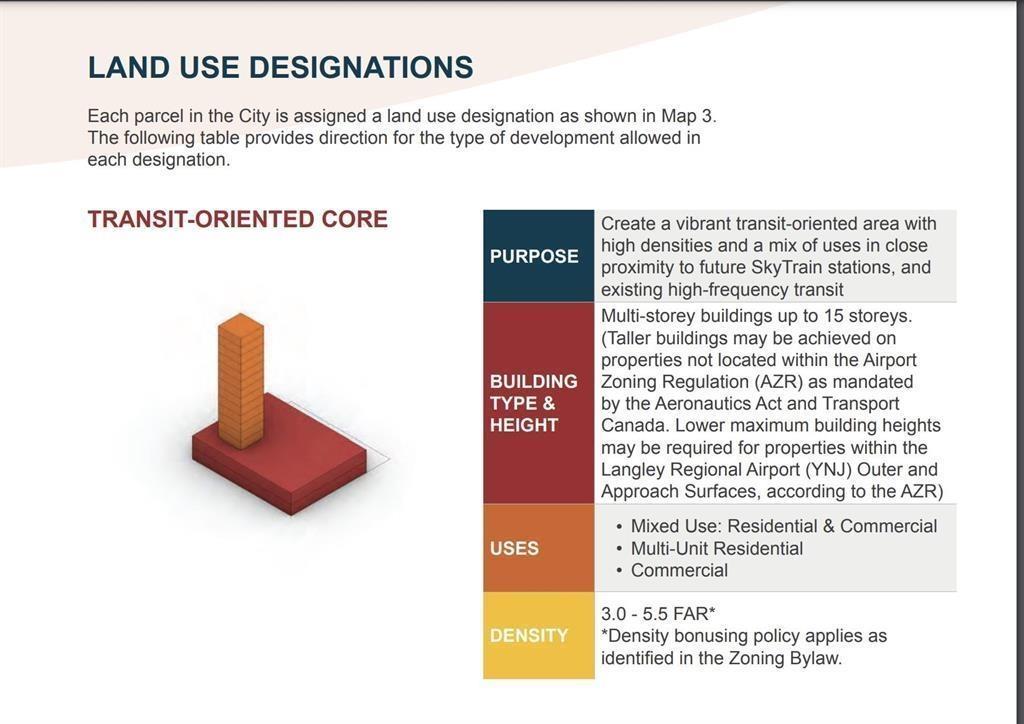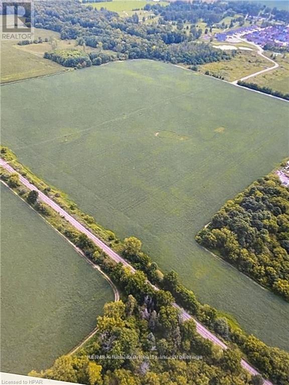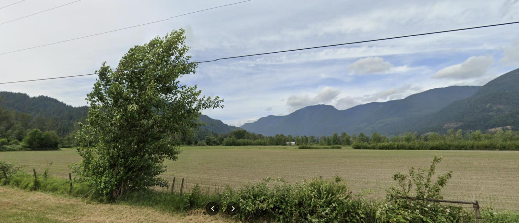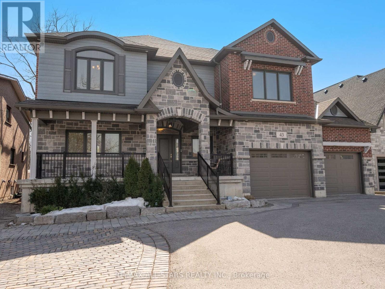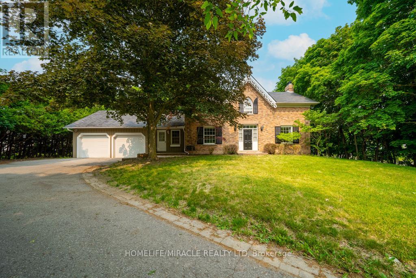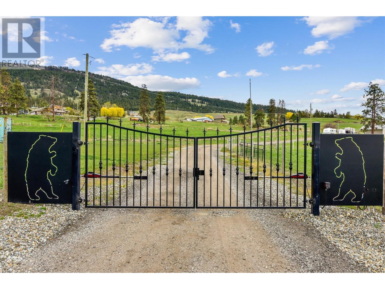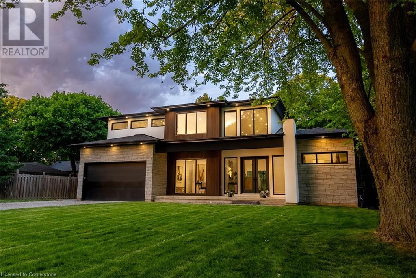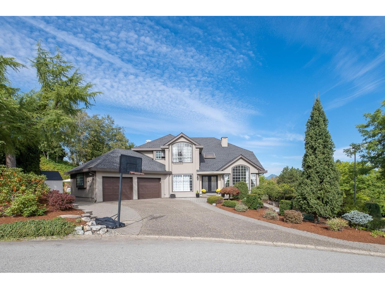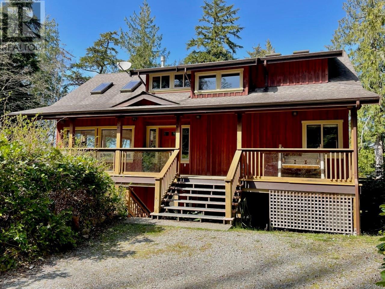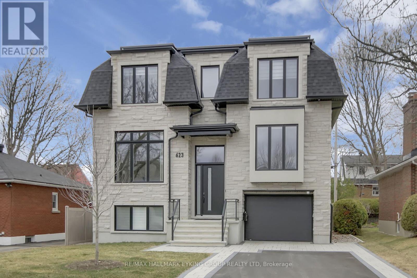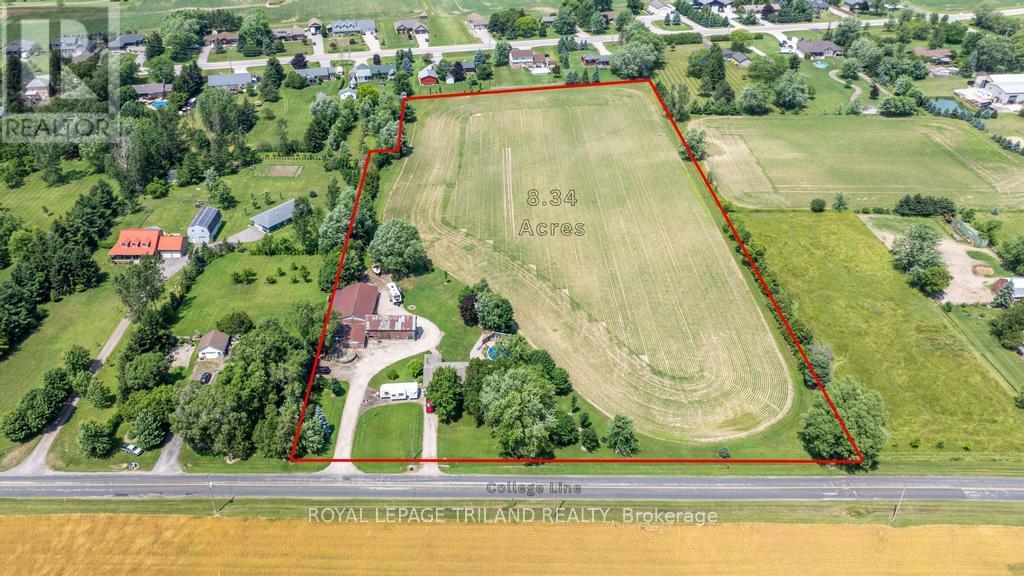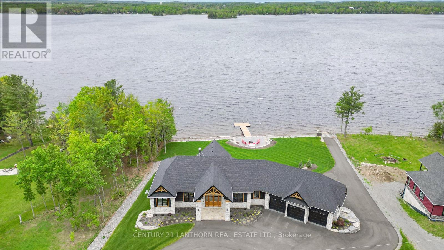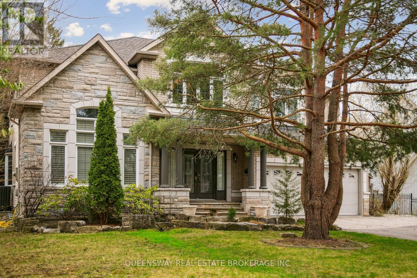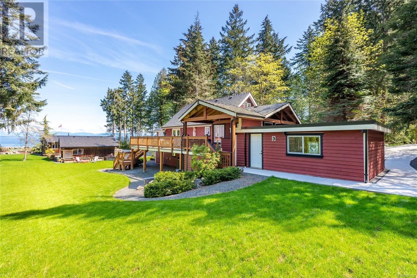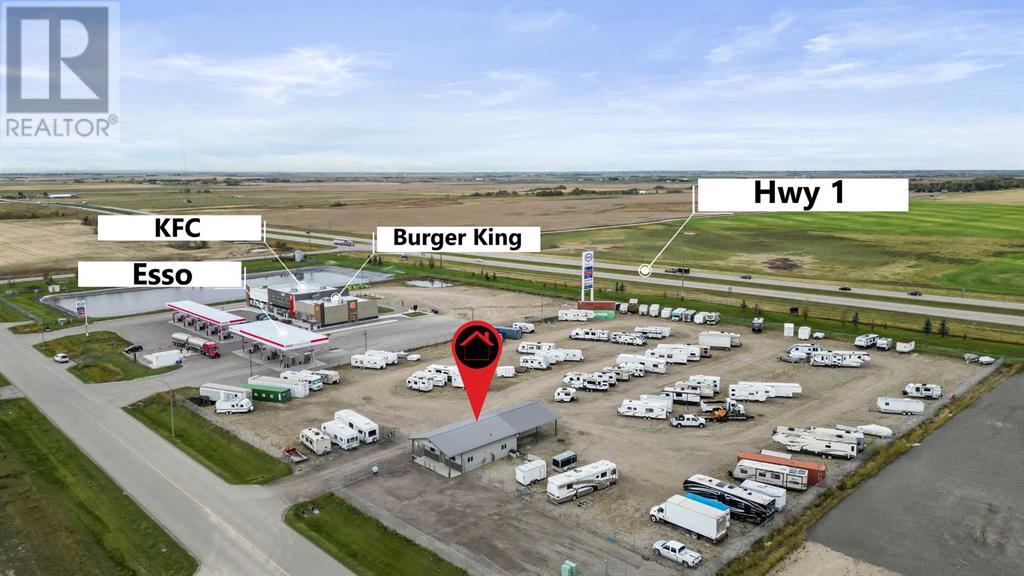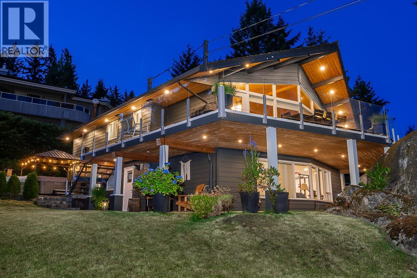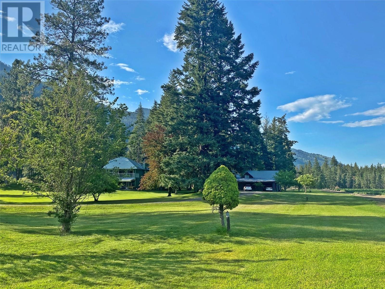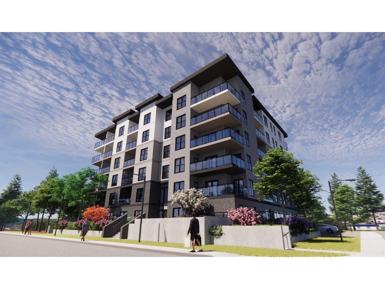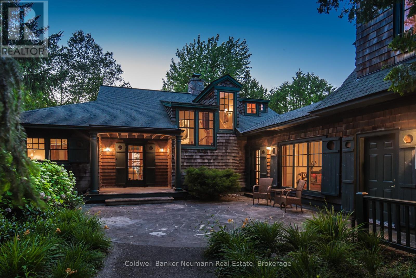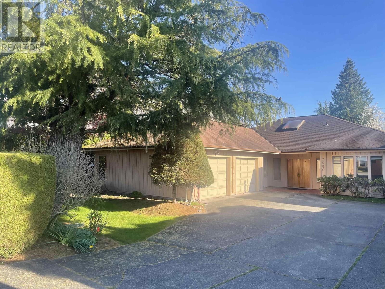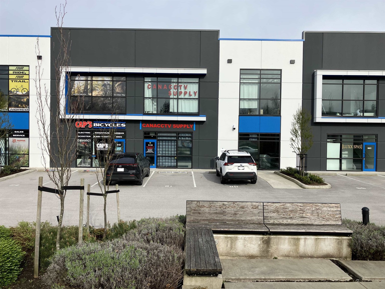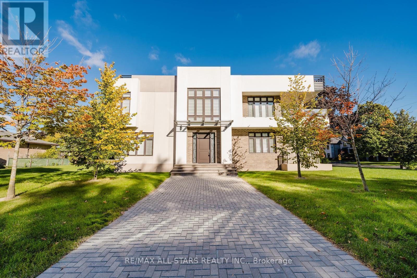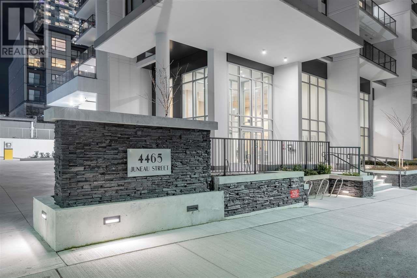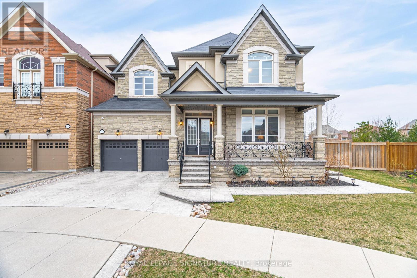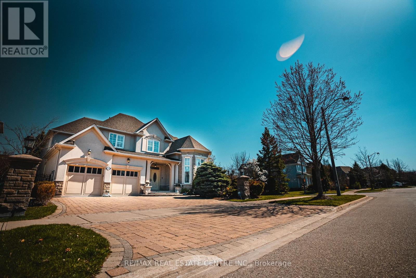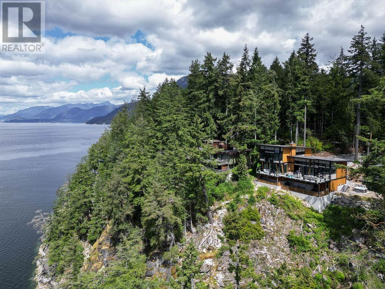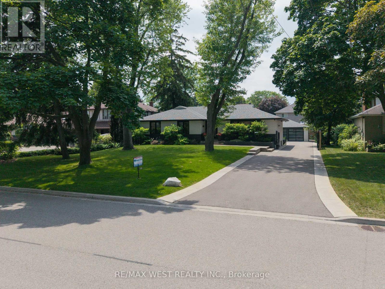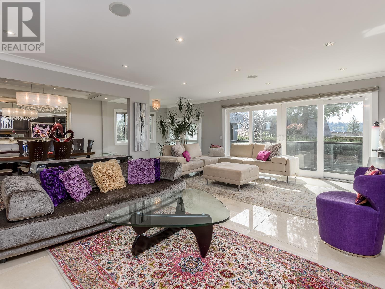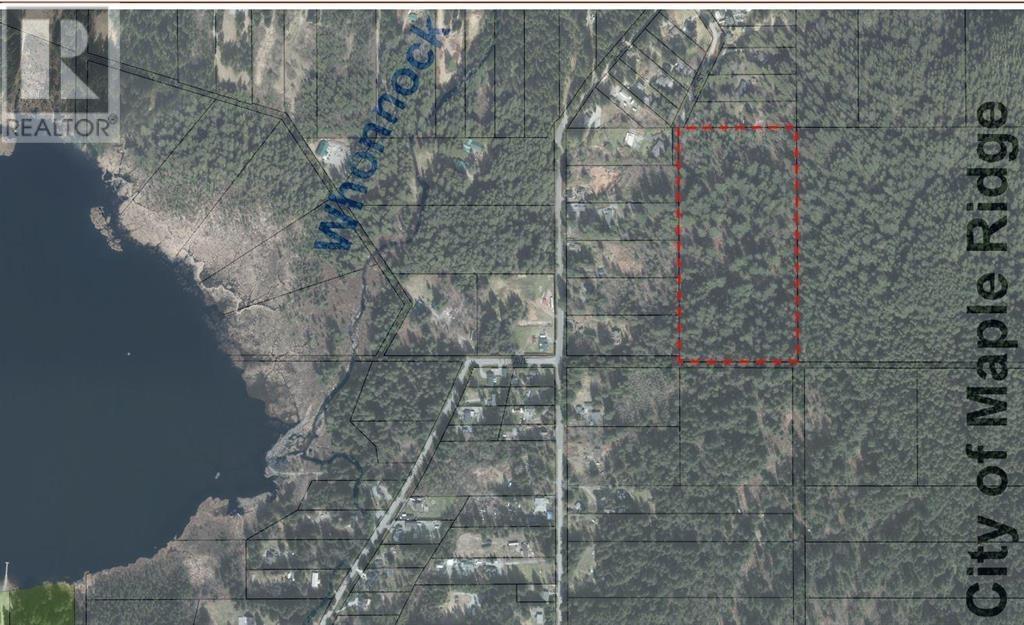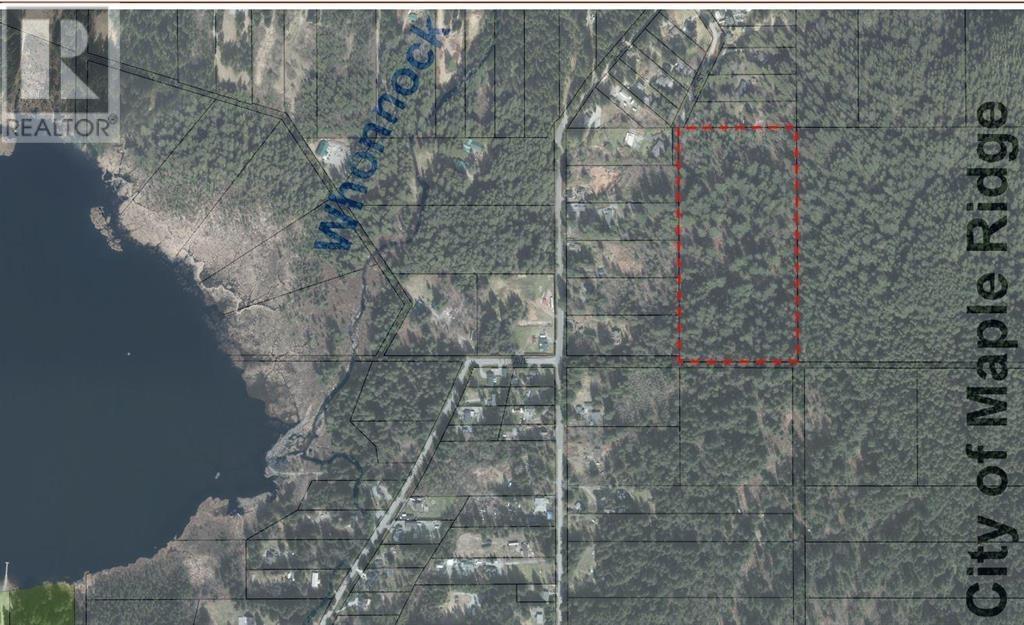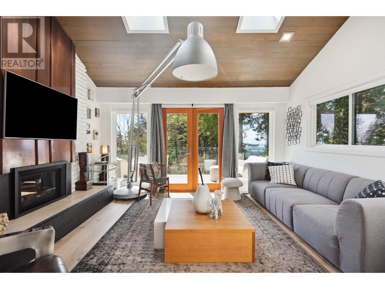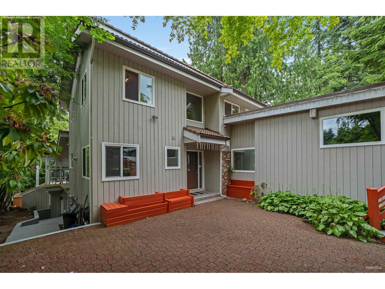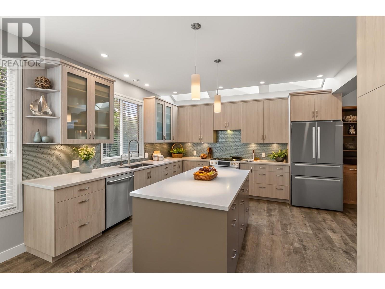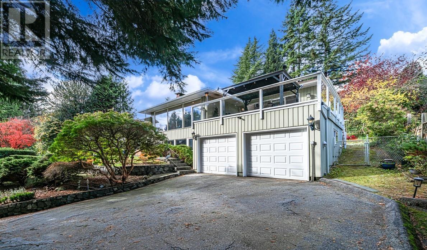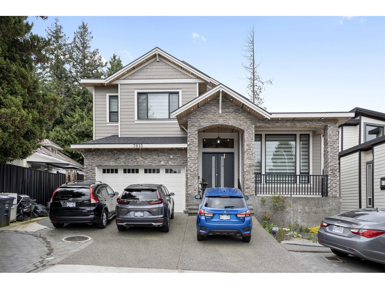1555 Gregory Road
West Kelowna, British Columbia
Priced well below replacement value! Don't miss this opportunity! This home could not be replicated anywhere near this price in todays' real estate market. Swimming pool sized property. Stunning, custom built residence, .45 acre lot featuring spectacular lake views, privacy, quality craftsmanship & professional parklike, mature landscaping. The craftsmanship featured throughout are endless.2024 Licensed B&B opportunity if desired on lower walk out floor, 2 bedrooms each with a ensuite and walk in closets. The 2 bedrooms can be locked off to main house on opposite sides of the home with their private covered patios and walk way. The attention to detail and construction is immediately appreciated the moment you step onto this property setting it apart from the other luxury homes. Upon entering the foyer you're transformed into a state of great appreciation of design! The panoramic lake & mountain views offer a breath taking views as you enter the foyer thru the custom built 4' wide front doors of solid alder wood, travertine tile and walnut hardwood flooring, surrounded by cathedral like vaulted ceilings, a panorama of windows floor to ceiling from foyer to great room living, french doors opening out onto a private, covered patio. Designer chefs' kitchen with state of the art appliances & fixtures, large island offers a great entertaining area. Lower level featuring wet bar, wine cellar, family & media room,2 bdrms/ensuites, laundry, a 2nd 2 pce bthrm, storage & utility room. (id:60626)
Oakwyn Realty Okanagan
5435 203 Street
Langley, British Columbia
Development Site. OCP designated transit-oriented core zoning. up to 15 stories. 3.0-5.5 FAR. Walk to mall, recreation center, parks and schools; future skytrain is under planning now. No trespassing. appointment only. This property will be sold "AS IS, WHERE IS" & must be SOLD TOGETHER with the adjacent property, 5445 203 St Langley (id:60626)
Oakwyn Realty Ltd.
5445 203 Street
Langley, British Columbia
evelopment Site. OCP designated transit-oriented core zoning. up to 15 stories. 3.0-5.5 FAR. Walk to mall, recreation center, parks and schools; future skytrain is under planning now. No trespassing. appointment only. This property will be sold "AS IS, WHERE IS" & must be SOLD TOGETHER with the adjacent property, 5435 203 St Langley (id:60626)
Oakwyn Realty Ltd.
42909 Huron Road
Huron East, Ontario
This 46.17 acres of development land surrounding the historic town of Seaforth. Endless possibilities in using Commercial, Residential, Mixed. The location will be a great investment for the expanding town. (id:60626)
RE/MAX Reliable Realty Inc
349 Kennedy Road, Harrison Mills
Harrison Mills, British Columbia
Set on 34+ acres of prime land, this property offers endless possibilities"”ideal for farming, horse boarding, or greenhouses. Enjoy breathtaking mountain views while being just seconds from Sandpiper Golf Course and bordering the scenic Harrison Dyke. The charming two-storey country home features vaulted ceilings, a spacious living area, a large kitchen, and a master suite with two walk-in closets and a four-piece ensuite. With tourism steadily growing in the area, thanks to new camping facilities, this property presents excellent investment potential. Harrison Hot Springs is just 15 minutes away, while Hemlock Valley is a quick 20-minute drive from the Lougheed turnoff. Whether for agricultural use, business ventures, or a private retreat, this vast acreage is a rare find! (id:60626)
Luxmore Realty
43 Elm Grove Avenue
Richmond Hill, Ontario
Welcome to 43 Elm Grove Ave, the epitome of laidback luxury in the heart of Richmond Hill's sought-after Oak Ridges community. This custom-built family home oozes curb appeal with it's modern cottage facade as it sits on an expansive 70 ft x 175 ft lot with a three-car garage and a rare circular driveway. The grand entry features heated interlock and front steps and an inviting front porch with a built-in porch swing. Step inside and be greeted by warmth and natural light within the 5000+ square feet of functional finished living space where comfort meets style. Home highlights include barnwood beamed ceilings, multiple surface sliding barn-style doors, hand-scraped hardwood floors, a modern-farmhouse family sized kitchen that includes an oversized island and a walk-in pantry overlooking the spacious family room with a floor-to-ceiling stone fireplace & built-ins as well as the bright, arched-entry dining space with vaulted ceilings and wrap-around windows. This area is sure to be the heart of the home and the go-to-spot for all gatherings. If this wasn't enough, the rear of the home offers an expansive solarium for a year-round sunlit retreat with a wood burning fireplace and serene backyard views. The main floor comes complete with a formal living room, main floor workspace, a spacious mud room with ample storage and a large laundry room. Make your way upstairs to find five spacious bedrooms each featuring ensuite access, including a grand principal suite with south-facing views & a spa-like 5-piece ensuite. The separate-entrance lower level is perfect for multi-generational living, featuring a suite with a modern kitchen, open-concept living/dining space, a bedroom & a full bathroom. Separately, the lower level also features a bonus room/ exercise room/ bedroom with its own full bathroom as well as added storage. Enjoy the convenience of being steps from Yonge St, all amenities, great schools, parks, community center, Lake Wilcox & Bond Lake. Home sweet home! (id:60626)
RE/MAX All-Stars Realty Inc.
10 Houghton Boulevard
Markham, Ontario
Unmatched Development / Investment Opportunity in Prestigious Old Markham VillageUnlock the full potential of this beautifully maintained 4+2 bedroom, 5-bathroom home offering approx. 3,500 sq ft of total living space-including a walkout basement apartment-in one of Markham's most sought-after neighbourhoods, surrounded by multi-million dollar estates. Sitting on a rare half-acre lot (210 ft x 110 ft), this property presents a unique severance opportunity for up to three single lots, making it an ideal acquisition for builders, developers, investors, or end users looking to maximize value. Currently tenanted, the home provides immediate rental income to offset holding costs or support during the planning phase. Vacant possession is also available, offering flexibility to suit your needs. Enjoy a prime location within walking distance to top-rated schools, parks, Markham-Stouffville Hospital, GO Transit, Hwy 407, and all essential amenities. Survey Available, Seller Financing Available for Qualified Buyers, Offers Welcome Anytime Act Fast Properties Like This Rarely Come to Market! Seller reserves the right to accept or reject any offer at their own discretion. (id:60626)
Homelife/miracle Realty Ltd
12435 Oyama Road
Lake Country, British Columbia
Welcome to 12435 Oyama Road. This 4042 sq ft, 5 Bed, 4 bath, Lake View, Walkout Rancher is situated on 8.49 Acres with approx 5.3+ of those acres being used for Hay production. This country setting home includes a LEGAL 2 Bed Suite (separate laundry). There are 2 x 3 car garages (one garage on each level), an out building for storage and 3 private RV Pads. Located above the East Side of Wood Lake you receive sun throughout the day. Sit on your upper deck and look towards the West where you have Lake and Mountain views to enjoy watching the evening sunset. A little country and only 10 min to City Town Centre, 15 min to both the Airport and UBCO and 25 min to Kelowna. The property is fully fenced and has an electronic gate at the main entrance for added privacy. Welcome home to tranquility. There is an irrigation well on premise for irrigating the entire property. Septic pumped on May 9, 2022 Welcome Home (id:60626)
RE/MAX Kelowna
149 Rosemary Lane
Ancaster, Ontario
Welcome to this stunning custom-built masterpiece in the prestigious Maple Lane neighbourhood of Ancaster! This luxurious 3,700 square-foot home boasts four spacious bedrooms all with generous walk-in closets, and four elegant baths, offering unparalleled comfort and style. Nestled on an expansive 75’ x 188’ lot, the property is surrounded by mature trees, providing a serene and private oasis. Located just steps away from the renowned Hamilton Golf and Country Club, walking trails and the Ancaster Village, no expense has been spared in the design and finishes of this contemporary haven. The heart of the home is the enormous open-concept kitchen, seamlessly connected to the dining space, family room, and outdoor covered porch with fireplace, perfect for entertaining and family gatherings. The abundance of large windows bathes the interior in natural light, enhancing the bright and airy ambiance. Experience the epitome of luxury living in a lush, mature neighbourhood with this exception al residence. Don’t miss your chance to own a piece of paradise in one of Ancaster’s most sought-after locations! (id:60626)
RE/MAX Escarpment Frank Realty
937 W 18th Avenue
Vancouver, British Columbia
Vancouver Special built on concrete slab - 3 bedrooms with 2 bathrooms up and 2 bedrooms with 1 bathroom down. 2 car garage off lane. Great for a larger family. 1/2 block from Oak. The home features a high ceiling in the living room and wood burning fireplace. The kitchen has an eating area that opens onto the back deck for your BBQ. The laundry is on the main floor and can be shared with ground floor. Ground floor has a large living space with a wood burning fireplace and kitchen. There is a side entrance for the ground floor, entry into the main foyer and entry into the garage. The lower level is ideal for family members that do not want to climb the stairs. Close to Children's Hospital and GF Strong, VanDusen Botanical Garden, Douglas Park Community Centre. Schools: Emily Carr Elementary and Eric Hamber Secondary. Call for your private showing. (id:60626)
Royal Pacific Realty (Kingsway) Ltd.
11287 159a Street
Surrey, British Columbia
Fraser Heights Executive Home with panoramic mountain views, a fully landscaped West Coast garden, and a wrap-around balcony-an entertainer's dream! This nearly 4,600 SF luxury residence offers 6 beds, 4 baths, and elegant updates including new engineered hardwood throughout. The open-concept main floor features a chef-inspired Bosch kitchen and seamless indoor-outdoor flow. Upstairs boasts 4 generous bedrooms, including a tranquil primary suite with spa-like ensuite and heated floors. The walk-out basement includes a media room, 2 beds, full bath, kitchen, and private entry-ideal for guests or in-laws. A must-see showpiece! (id:60626)
RE/MAX Colonial Pacific Realty
1027 Jensens Bay Rd
Tofino, British Columbia
Tofino inlet front oasis. .63 acre lot located at the very end of Jensens Bay Road. 2693sq ft home, built in 2007, 3 bedrooms, 2 bathrooms, plus additional 1 bedroom 1 bath suite. This home has one of the best inlet views in all Jensens Bay. The 1 bedroom suite is on the ground floor, elevating your main living area to the second level which optimizes the views through an abundance of windows. The open-concept great room boasts 18ft vaulted wood ceilings, gorgeous wood beams, wood flooring & trim, & a slate tile propane fireplace to cozy up in front of on rainy days. The main living area leads out to the expansive wrap around balcony, great for wildlife viewing. Kitchen with granite countertops, stainless steel appliances and breakfast bar. Additionally, there are 2 bedrooms and 1 bathroom on the second level. There are plenty of windows to take in the views from almost every room in the house. Third level hosts the primary bedroom, with jack and jill ensuite bath. The primary bedroom has its own third level balcony, also accessible from the extra loft space/games room, which can double as an extra sleeping space. On the lower level, in addition to the 1 bedroom suite, there is a large laundry room, and full garage. The exterior of this home ticks all the boxes, expansive decks, hot tub and firepit both overlooking the inlet, ample yard space, outdoor surf shower, plenty of parking and a storage shed for all your toys. This property is in the desirable Jensens Bay neighborhood, conveniently located in between 2 of Tofino’s best surfing beaches, North Chesterman and Cox Bay. If you have been looking for a property on the tranquil inlet, look no further. GST may apply. (id:60626)
RE/MAX Mid-Island Realty (Tfno)
623 Rowanwood Avenue
Ottawa, Ontario
Welcome to 623 Rowanwood. This impressive 5 bath 6 bed custom McKeller Park family home is one of the finest listings to arrive on the Ottawa Spring Market. This thoughtfully designed 5 bed 6 bath was completed in 2024 with beautiful craftsmanship and attention to quality finishes. The main floor boasts 11ftceilings with unparalleled luxury in the chefs kitchen complete with a butlers pantry, a dedicated coffee station & bar. The expansive, open layout with soaring high ceilings, create an airy, light-filled space perfect for both entertaining & daily living. At its heart lies a striking waterfall island featuring a seamless Dekton Laurent countertop that effortlessly blends elegance with durability. Equipped with state-of-the-art Cafe appliances, the kitchen offers both functionality & style, ensuring a culinary experience that's as efficient as it is enjoyable. Unique lighting fixtures have been thoughtfully integrated to highlight the architectural features & create a warm, inviting ambiance. An artfully designed hood box stands as a true statement piece, complemented by a continuous porcelain background that stretches from the countertop to the ceiling. This kitchen is not just a place to cook, but a showcase of luxury & design excellence, promising an exceptional living experience. A sun filled office, large Great room & living room complete this floor. The second floor features a master retreat with double entry doors, a stunning dressing/walk-in closet & exquisite ensuite with large shower stall, separate free-standing bath & double sinks. This floor also includes a good sized laundry room & 3 other large bedrooms, each with their own bathroom & large walk-in closets. Flooded with natural light & impressive 9 ft ceilings, the walkout basement is ideally suited as a nanny suit or entertaining. It includes a second kitchen, complete with a dishwasher, a large sun filled bedroom & a full bath. (id:60626)
RE/MAX Hallmark Eyking Group Realty Ltd
47808 College Line
Malahide, Ontario
Development Opportunity:8.3 acre residential development property (zoned HR). Potential for 12-15 residential building lots (subject to municipal approval). 15 minutes to highway 401, 10 minutes to Aylmer. Property also has an existing brick bungalow (currently occupied) and a barn/shop. (potential severance) (id:60626)
Royal LePage Triland Realty
551 Darby Road
Welland, Ontario
Welcome To Your Private Countryside Estate Retreat, Set On Over 12 Pristine Acres. This Exceptional Brick Bungalow Offers 5,000+ SQ Feet Of Finished Living Space, Seamlessly Blending Rural Charm With Upscale Comfort. Covered Front Porch Leads Into A Bright, Open-Concept Layout With Vaulted Ceilings, Hardwood Floors, And Sun-Filled Principal Rooms. Gourmet Kitchen Boasts Granite Counters, Stainless Steel Appliances, Center Island, And Sunlit Eat-In Area Overlooking Expansive Grounds. Formal Dining Room And Spacious Living Room With Gas Fireplace Flow Naturally To Outdoor PatioPerfect For Entertaining Or Quiet Evenings. Primary Suite Features Walk-In Closet, Spa-Inspired 5-Piece Ensuite, And Private Walkout To Hot Tub.Finished Basement Adds Flexibility With Recreation Area, Gym, Office, And Guest Bedroom. Above Heated 2-Car Garage, A 30' x 26' Loft With Private Entrance, 2-Piece Bath, And Balcony Suits Guest Use, Home Studio, Or Office. Resort-Style Backyard Designed For Comfort And LeisureHeated Saltwater Pool, Stamped Concrete Patio, 40' x 27' Cabana With Wet Bar And Bath, Covered Hot Tub Deck, Outdoor Kitchen, Artificial Turf, And Fully Fenced Entertainment Zone.Detached 60' x 40' Heated Workshop Offers 11' Ceilings, Four Oversized Doors, Concrete FloorsIdeal For Trades, Automotive Work, Or Storage. Parking For 15+ Vehicles. Roughly 8 Acres Cultivated As Farmland For Vegetables, Supporting A Self-Sustaining Lifestyle. Additional Features Include Generac 20kW Generator, Bunkie, Pond, Greenhouse Pad, Natural Gas Heating, And 200-Amp Electrical Service. Minutes From Niagara Falls, Niagara-On-The-Lake, Wineries, And The Upcoming South Niagara Hospital (2028), This Turnkey Property Combines Comfort, Function, And Lasting Value In One Distinctive Package. (id:60626)
Sotheby's International Realty
555 Mile Point Lane
Centre Hastings, Ontario
Lake Life at it's finest! Check out this amazing 4 bedroom, 5 bath home on the South shore of Moira Lake with over 4800 sq ft of finished living space. Unobstructed views, immaculate landscaping, and your own boat launch, make this spectacular property one that dreams are made of! A paved circle drive leads to the triple garage finished with an epoxy floor, plus down to the bonus lower garage and right to the lake. Smart home technology throughout both levels is an added bonus! An entrance way with stone pillars invites you into the foyer with vaulted ceiling and into the great room, with amazing views of the lake. Beautiful wide plank flooring throughout both levels brings a level of sophistication. A custom stone wood fireplace is the center piece of the open concept K/LR area and is finished with matching stonework and features a large center island - a great area for entertaining. A spacious formal dining room is a big plus and has an office area in case there is work to be done. 2 bedrooms up including a master bedroom with a private deck, an amazing 5 pc ensuite bath with a soaker tub and walk-in shower. The basement boasts a large rec room with a propane fireplace, rough-in for a bar, a games room ready for a pool table or golf simulator, a theatre room, a 10x16 cold room, 2 bedrooms, 2 baths and a walkout to finished patio overlooking your pristine yard and waterfront. Professional landscaping complete with irrigation system and a unique firepit area with a stamped concrete finish at the water's edge, a stone wrapped island/bar fridge and lots of room around the campfire for late night story time. A new aluminum docking system which accesses a hard bottom shoreline and finished with an armor stone break wall and erosion proof riverstone. Lots of great boating and fishing on the lake and close to the Heritage Trail for ATV or snowmobile riding. This one has spared no expense and the attention to detail will be sure to impress. 2 hrs to Toronto or Ottawa. (id:60626)
Century 21 Lanthorn Real Estate Ltd.
1371 Chriseden Drive
Mississauga, Ontario
Welcome to 1371 Chriseden Drive. Located in the prestigious, tree-lined Lorne Park community. This house has 6000 sq.ft. The main floor is 2000 sq.ft. The upstairs is 2000 sq.ft. and the basement is 2000 sq Ft with a separate walkout from the basement. The house was buid in 2004. The lower level has a three piece bathroom. Adjusent to the inground with a new liner is a three piece washroom change room. This home provides the ideal layout and flexibility for multi-generational living allowing everyone to enjoy their own space while staying connected under one roof. In addition to the two car garage there's parking for nine more cars.The main floor features a spacious layout with hardwood flooring, refined finishes, and large, inviting principal rooms. The welcoming family room, complete with a classic gas fireplace, provides a cozy yet open atmosphere. A formal dining room and private home office add both functionality and grace to the main level perfect for entertaining both indoors and outdoors. Upstairs, the primary suite offers a peaceful retreat with a large walk-in closet and a luxurious 6-piece ensuite. . The fully finished walk-out basement expands the living space with a spacious recreation room, a 3-piece bathroom, and a versatile additional room ideal for extended family, guests. Outdoor Features the beautifully landscaped and fully fenced backyard includes a natural wood storage shed, pool and a pool house with a full bathroom, offering wonderful potential for outdoor entertaining and relaxation. Located near top-rated public and private schools, scenic waterfront, trails, Parks, and within easy reach of local shops, restaurants, and cafes. Enjoy quick access to the QEW, GO Transit, and Lakeshore for a convenient commute and lifestyle. (id:60626)
Queensway Real Estate Brokerage Inc.
53226 Rge Road 24
Rural Parkland County, Alberta
THIS IS THE 'ALBERTA DREAM'. Off Grid..LEFT ALONE! 10 STUNNING Acres out of subdivision that feels like you're in the MOUNTAINS! 20 min hwy drive from Spruce Grove! Fully Fenced. Top Tier Solar Farm/Energy System. Every corner of the acreage manicured; MASSIVE SHOP for your business w a 'SHOUSE' 2nd Residence w 16+' ceilings (2 bed-2 bath). MINIMAL monthly Costs. In floor heat. HUGE GARDENS, CHICKEN COOP/RUN, INCREDIBLE 'disneyworld-esque' COLD STORAGE FEATURE, POND DUGOUT, GARDEN BOXES, BACKUP OFF GRID WOODFIRED BOILER SYSTEM. Run your business, have mom and dad live in the shouse, + LOVE YOUR LIFE! RUSTIC 2700+ sq ft CUSTOM built Mountain Home tucked in the Trees w a walkout Basement and STUNNING DESIGN! Custom dovetailed wooden beams, real stone features, 3 Beds 2.5 Baths Plus UPSTAIRS OFFICE! Chef's Kitchen w Jenn-air appliances, granite counters + walk through pantry. Vaulted ceilings in every room, private deck off the primary, STUNNING ENSUITE!!! This is the best AB has to offer! 11/10 experience! (id:60626)
The Good Real Estate Company
4113 Twigg Rd
Campbell River, British Columbia
Welcome to this rare 1.59-acre walk-on waterfront property offering just over 200' of pristine shoreline, stunning views, and complete privacy. The beautifully landscaped grounds feature two well-appointed homes, perfect for multi-generational living. One home includes a fully finished in-law/guest suite on the lower level, offering comfort and flexibility. Enjoy the luxury of a high-end swim spa with a built-in hot tub, ideal for relaxing while taking in the coastal views. Parking for 2 family RV's with hookups adds even more convenience. With subdivision potential for a second oceanfront lot, this is a once-in-a-lifetime opportunity to own a truly special piece of paradise. Whether you’re watching sunrises, enjoying a beach fire, entertaining on the patio, or exploring development options, this property offers it all. Tastefully updated over the years and immaculately cared for. 24x26 detached garage plus a metal carport, new septic (2022).Various sizes 2 homes, Qualified buyers only (id:60626)
Royal LePage Advance Realty
10 Durum Drive
Rural Wheatland County, Alberta
Discover this PRIME 5 Acre Turn-Key INDUSTRIAL property with VISIBILITY AND ACCESS ON PAVEMENT from Highway 1 Located in the ORIGIN INDUSTRIAL PARK in Wheatland County. This Versatile Space is ideal for Various Business uses and Features a Well-Maintained Building Designed and Constructed by D Bar D Building Systems. The 1,862 sq ft Building includes a Welcoming Reception Area for Clients and Visitors. Four Private Offices Perfect for Administrative Tasks and Meetings, along with a Large Board Room Area for Team Collaboration. 16' x 16' Shop/Warehouse: Complete with a 10x10 Overhead Door, ideal for Storage Needs. In-Floor Heating: Ensures Comfort and Efficiency year-round. The Entire Property is Fully Secured with Durable Chain-Link Fencing, Two Automatic Gates, and Cameras, Providing Peace of Mind for your Operations. Approximately 4.5 acres of Professionally Compacted Yard with Crushed Gravel that is Currently Utilized for RV Storage, Offering Versatility for Various Applications. Strategically located just 15 Minutes from Calgary City Limits, Origin Industrial Park Boasts Unparalleled Convenience with Easy Access to Major Highways, including Highway 1, 24, 22X, and Stoney Trail. This Prime Location Enhances the Appeal for your Business Endeavors. Additionally, the Property is Situated next to an Esso Service Station Equipped with Facilities for Commercial Truck Drivers making it an Attractive Stop for Motorists Traveling along Highway 1 west of Strathmore. Nearby Amenities include Burger King, Kentucky Fried Chicken, and a Convenience Store. Don’t Miss this Unique Opportunity to Invest in a Prime Industrial Property with Fantastic Growth Potential! The Existing RV Storage Business can be Negotiated if Desired. This Property is Positioned for Maximum Visibility and Ease of Accessibility from Highway 1, making it an Ideal Location for a Variety of Businesses. Situated in a Rapidly Expanding Region Poised for Significant Growth, it Represents a Strategic Investment Opportunity with its Proximity to the Upcoming De Havilland Field—a Future Hub for Canadian Aircraft Assembly and Production that is Expected to Employ ~1,500 People. Be sure to view the De Havilland Field website for more details. (id:60626)
Century 21 Bravo Realty
4375 Woodcrest Road
West Vancouver, British Columbia
Poised atop an impressive granite foundation, this contemporary home is fully renovated in style. Large primary rooms, vaulted ceilings & a view that encompasses Mt. Baker, downtown & Stanley Park - all enjoyed from floor to ceiling windows, massive wrap around deck & covered hot tub. Located in the Rockridge Secondary catchment, you're close to Caulfeild Village & hiking trails. Inside, the reverse plan home welcomes you with an open foyer for guests, or practical mudroom & laundry room for family life. The lovely primary bedroom features a private deck, sizable walk-in closet & indulgent ensuite. Fireplaces adorn both the living & family room spaces. This is a turnkey home, just move in & enjoy the view. Or it could be easily suited, if that suits your needs better. (id:60626)
Sotheby's International Realty Canada
8483 36/37 Nottawasaga Side Road
Clearview, Ontario
Build your Dream Home on this 32.6 Acre One of a Kind Property~ Spectacular Panoramic Views to Georgian Bay, Pretty River Valley and the Escarpment. Live your best life surrounded by nature~ 3 minute drive to Osler Ski Club, close proximity to recreational opportunities including the sparkling waters of Georgian Bay, marinas, swimming and water sports, exclusive golf/ ski clubs, hiking, biking, Blue Mountain Resort and Historic Downtown Collingwood featuring fine dining, shopping and year round cultural events. The possibilities are Endless~ Entrepreneurial Spirit? Potential uses include single detached dwelling/ coach house, equestrian facility, plant nursery, produce farm or livestock farm, passive recreation uses, potential for bed and breakfast, home office, farm office, farm produce sales outlet or roadside retail stand, winery or cidery and more. See attached drone virtual tour! Please do not access the property without an appointment. (id:60626)
RE/MAX Four Seasons Realty Limited
3300 Livesay Rd
Central Saanich, British Columbia
OPEN HOUSE SAT JUNE 14TH 3-4! Commanding ocean views and striking architecture define this stunning West Coast residence at 3300 Livesay Road. Thoughtfully designed to embrace its natural surroundings, this 5,242 sq ft home offers 5 bedrooms + office and 5 luxurious bathrooms across a light-filled, open-concept layout. Floor-to-ceiling windows frame ever-changing coastal views, while soaring ceilings and warm, contemporary finishes create an atmosphere of quiet sophistication. Set high above the shoreline on a private, sun-drenched lot, this home seamlessly blends indoor and outdoor living. Whether you’re entertaining guests or enjoying a moment of stillness, every space has been curated for comfort, beauty, and presence. A rare offering that leaves a lasting impression. (id:60626)
RE/MAX Generation
Macdonald Realty Ltd. (Sid)
95 - 105 James Street N
Hamilton, Ontario
A+ Investment Opportunity! Completely renovated and remodeled mixed use buildings with a 33 car parking lot. 3 x Four Storey Victorian buildings with 2 retail main floor units, 2 office units and 4 apartment units + 33 car parking lot accessed off Vine Street + additional tenant parking behind the buildings. 7357 square feet of top quality mixed use space + 9600 sq. ft. parking lot. Fabulous location and exposure due to orientation of the streets All units have own HVAC and hydro. Quality workmanship, design and finishes throughout. Zoning permits maximum building height—44 metres, A truly rare opportunity and stellar investment for a long term hold (id:60626)
Judy Marsales Real Estate Ltd.
Blair Blanchard Stapleton Ltd.
2 Mclure Ferry Road
Mclure, British Columbia
68.85 acre River Front Farm perfectly situated on no-thru road. Long driveway along river leading to the stately 2600+ sq ft home with manicured lawns. 1992 semi-custom two storey home was built with functionality in mind. At the end of the driveway looms the massive 60 x 40 Truck Shop for parking the 'big rig' or hobby/business, complete with mezzanine, office, and bathroom. 60 acres are clean, level and irrigated and have yielded various veggie crops over the years. Potential for grape vineyard. Other buildings include 3 Log Cabins, Hayshed, Machine/Equipment Shed, Sawmill Shelter. Fantastic, secluded setting on the North Thompson River. Just 25 minutes to Kamloops, plus seasonal access to McLure Ferry. Home is nestled in the trees overlooking the fields, lawns, river and bonus mountain views. Formal tile entry with vaulted ceiling, skylight; spiral staircase; sunken living room with vaulted ceiling. Formal dining room; kitchen has cooktop island, wall oven, farm sink, pantry, garbage compactor; breakfast room with bay windows and egress door to covered patio. Sunken family room with hardwood floors, wet bar and wood stove. Office with built ins. Upper level is master suite with 5 piece ensuite, fireplace, walk in closet and deck. Four piece main bath with skylight, two bedrooms, laundry shoot. New heat pump. U/g sprinklers. Truck Shop with mezzanine, office, washroom and hot water boiler (no WETT). Shallow well, Farm Status. Irrigation pond, equipment and pivot. (id:60626)
RE/MAX Integrity Realty
19845 55a Avenue
Langley, British Columbia
6 STORY LOW RISE APARTMENT DEVELOPMENT PROPERTY! These stand alone 2 parcels are ready for development applications, and Langley City has the fastest turnaround time in the lower mainland! The 2 lots total 26,822 sq. feet and zoned 2.1 FAR! This 16,422 sq. foot lot features a well maintained 4 bedroom 2.5 bath home siding green space with 2 road frontages and great tenants. 3 beds and 2.5 bath up, kitchen and living on main, one bedroom suite in basement. Renovations in 2018 include kitchen, laminate floors, fresh paint in and out, electric panel, hot water tank in 2022 etc. Walking distance to future skytrain, close to shopping, schools and parks. A rare investment opportunity-act now! (id:60626)
Nu Stream Realty Inc.
9130 Valleyview Dr Nw
Edmonton, Alberta
Custom built 2 storey sits on a 80 X 120 foot lot with one of the best view of RIVER VALLEY, DOWNTOWN, UNIVERSITY.. Custom built for owners. Coffered ceilings, granite counters, walk in closet in primary, wine room in basement and huge basement windows. Main and upper floors windows are gorgeous to take advantage of views.... east front west back.... 4713 square feet of living area Oversize 32 x 25 ft garage with drain. Breezeway area is not included in square footage by list simple. Check out virtual tour!! (id:60626)
Royal LePage Arteam Realty
226 Shore Road
Saugeen Shores, Ontario
Architecturally Distinct Waterfront Home with Unparalleled Views of Lake Huron & Chantry Island. Perched on a beautifully landscaped waterfront lot, this exceptional custom home by Devitt-Uttley delivers unobstructed, panoramic views of Lake Huron and Chantry Island. Thoughtfully designed to embrace the beauty of its surroundings, this residence offers elegant living spaces, natural finishes, and timeless character throughout.Inside, the home is anchored by a show-stopping stone fireplace in the expansive living room, where vaulted whitewashed ceilings and pine plank floors create an inviting atmosphere. Every room is filled with natural light and unique vantage points each window framing a piece of the ever-changing waterfront. The main floor primary suite offers a waterfront view, a 4-piece ensuite and a walk-through closet. The second bedroom is generous and has easy access to a 3-piece bathroom, and an upper-level third bedroom has its own bathroom and private balcony. The kitchen features a smart, flexible layout with plenty of storage and counter space. It can be integrated with the dining room or closed off with a sliding pocket door for seamless entertaining. Adjacent to the fireplace is a hallway-style library tucked away. The home includes a cozy rear family room with courtyard access, and a separate guest suite above the garage. This space features a Murphy bed, kitchen, and 3-piece bathperfect for visiting guests or caregiver quarters. Step outside to multiple sitting areas designed for year-round enjoyment. The covered front porch offers a gracious welcome, while the lakeside porch with vaulted ceilings provides a cozy place to watch summer sunsets and rolling storm clouds. A sunken stone patio on the water side is framed by a hand-built rock wall and leads to a meandering path and a secluded platform deck just steps from the water. A second sheltered stone patio on the street side offers a place to sit in the sun on cooler days. (id:60626)
Coldwell Banker Neumann Real Estate
7580 Lucas Road
Richmond, British Columbia
Well maintained family home in the highly sought-after central Richmond neighbourhood with beautiful street appeal. Bright entrance with a skylight and large foyer. Sunny, quiet & spacious living and dining room features good layout. 4 generously sized bdrms plus large solarium off family room. Natural light is utilized by the skylights and the great room has plenty of windows and overlooks the south facing garden with mature landscaping and good privacy. A potential rezoning lot of 10,800 square ft offers appr.3350 square ft of living space on North/South rectangular lot. Whether your intention is to build, live, or hold, this home can offer it all. Close to transit, Richmond Centre Shopping Mall, Canada Line and all amenities. Open House: July 13 (Sun) 2 - 4 pm. (id:60626)
Regent Park Fairchild Realty Inc.
319 Holmes Avenue
Toronto, Ontario
Beautiful Custom Built Home Located In Excellent Neighbourhood At Willowdale, Gorgeous Hardwood Floors Throughout, Crown Moulding, Pot Lights Thruout, Gourmet Kitchen With High Quality Cabinets, Fam Rm W/O To Deck, Wrought Iron Staircase With Elegant Skylight! Professional Finished W/O Bsmt + 1 Room, An Architectural Digest Inspired House W/Tasteful Interior Design, Great Spacious Layout, Fully Fenced Backyard, Earl Haig District, Close To Yonge Subway/Hwy 401. Unit fresh painted. (id:60626)
RE/MAX Aboutowne Realty Corp.
B135 6286 203 Street
Langley, British Columbia
Welcome to Wesmont Centre in Langley located at the high exposure corner of 62nd Avenue and 203rd Street directly in the Willowbrook Town Centre. Providing businesses with corporate branding opportunities and unparalled access to local amenities and shopping. M-2 General Industrial zoning allows for various uses. Wesmont Centre is the latest industrial industrial flex strata project in the centre of Langley, BC. 26' CLEAR CEILING HEIGHTS W/ 1 GRADE DOOR, 125 AMP, 120/208 VOLT, 3 PHASE ELECTRICAL SERVICE PER UNIT TRANFORMER IS PROVIDED. Easy to show! Call for more info. (id:60626)
Sutton Group-West Coast Realty (Surrey/24)
2085 Firelane 2
Port Colborne, Ontario
Welcome to 2085 Firelane 2, a picturesque year-round beach house on prestigious Lorraine Bay. With 200 feet of private waterfront with riparian rights, you'll bask in the panoramic views of Lake Erie, abundant with nature and incredible sunsets. As you pull into the driveway, you'll be captivated by the stunning first glimpse of this one-of-a-kind property. This sprawling home is perfect for those yearning for a private retreat. The original triple-car garage is part of the historic family estate and boasts exquisite gardens and grounds, creating the ideal outdoor oasis. Step into the breathtaking compound and discover the highlight of the property - a 55' x 25' heated renovated Pool surrounded by resort-like decking and a remarkable 1200 sq ft fully renovated pool house. This modern pool house features expansive, open-to-above glass doors that seamlessly connect the indoor and outdoor, tankless water heater, shower, powder room, steam room, sauna and dedicated septic tank. This 3700 sq ft bungalow is designed to maximize waterfront views, with panoramic windows, overlooking the tranquil lake. With 4 bathrooms and 5 bedrooms plus a loft, many of which open directly onto the decking and waterfront, this home offers plenty of space for family and guests. The open-concept living area boasts cathedral ceilings, a wood-burning fireplace, a dining area, a wet bar, and a sunroom, creating the perfect setting for entertaining. A separate wing with bedrooms ensures comfortable multi-family accommodations, while the bright and spacious kitchen is a delight for any chef. Offering ample counter and cabinet space, it seamlessly flows into a cozy breakfast nook and patio doors that lead to waterfront decks. The stunning water views are an invitation to enjoy the beach just steps away, making this property the ultimate dream home for beachfront living. **EXTRAS** Tankless Water Heater, Pool Equipment (id:60626)
Realty 7 Ltd.
26 Lancer Drive
Vaughan, Ontario
A truly unique and luxurious Custom Built home in the heart of Maple. This one-of-a-kind, patented design is the only home in Canada constructed entirely of concrete, offering exceptional durability, energy efficiency, and a striking modern look.Inside, an open-concept layout is ideal for entertaining, featuring a stylish home office, spacious living and dining areas, and a gourmet kitchen. The home boasts 12 ft ceilings on the main level, 4 over-sized bedrooms, each with its own ensuite, and 5 beautifully designed bathrooms. The primary suite is a luxurious retreat with dual walk-in closets and a spa-like ensuite with a soaker tub and rainfall shower. Concrete Homes Offer excellent strength and can withstand extreme forces, such as hurricanes, tornadoes, and earthquakes. Traditional home fire protection is 30 minutes, this concrete home is 2 hours! You will always be protected!*Additionally, thanks to the solid concrete construction, you wont hear any outside noise, as the home is fully soundproof, ensuring complete privacy and tranquility. Heating & cooling costs are notably lower than in traditional homes due to the natural insulation properties of concrete, maintaining a comfortable climate year-round while saving on energy bills. Set on a large 75x138-ft lot, the backyard offers endless possibilities for outdoor enjoyment. This ideal location offers a variety of amenities, including Vaughan Mills, one of the GTAs largest shopping centres, and diverse dining options. You can enjoy parks like Frank Robson Park, Melville Park, and nearby Canadas Wonderland, along with nature trails at the Kortright Centre for Conservation. The Maple Community Centre provides fitness classes, an indoor pool, and ice rinks, while Eagles Nest Golf Club caters to golfers. Top-rated schools and Cortellucci Vaughan Hospital add to the appeal, and convenient access to highways and the Maple GO Station make commuting easy. Discover the patented design of your future home at builtone.com (id:60626)
RE/MAX All-Stars Realty Inc.
2301 4465 Juneau Street
Burnaby, British Columbia
"Elevate Your Lifestyle in This Spectacular Brentwood Penthouse" Welcome to an extraordinary 3 bedrooms + office/den, 3-1/2 bathrooms penthouse that redefines luxury in Burnaby North´s sought-after Brentwood community. Perched high above the city, this exclusive residence offers breathtaking, unobstructed panoramic views from SE to NW, allowing you to enjoy stunning sunrises & sunsets. Spacious open-concept layout, designed for functionality. The gourmet kitchen is a chef´s dream, featuring sleek integrated appliances, a premium gas cooktop, & a statement waterfall-style stone island. The crown jewel of this home is the expansive L-shaped rooftop terrace. Luxurious master suite, tucked away from the main living areas for maximum privacy. It features a spa-inspired ensuite & a custom Amacon walk-in closet . Full laundry room for added convenience. 3 parking stalls-a rare and valuable + 1,188 of outdoor space & 3 Storages. SAT OPEN 3-5 (id:60626)
88west Realty
404 Ellen Davidson Drive
Oakville, Ontario
Spectacular Pie Shaped Ravine Lot. Appx. 4,101 Sq.Ft. + Appx. 2,000 Sq.Ft. Finished basement. 10' Ceilings Main Floor & 9' ceilings 2nd Level. Main Floor Office Over Looking the Ravine. All 4 Bedrooms have Ensuite Bathrooms. 12X12 Ceramic Entrance extended through the Grand Hallway & into the Kitchen & Breakfast Area. Fully Finished Basement with: Above Grade Windows, Theatre Room Setting, Bar/Kitchenette, Den/Office, Bedroom & Bathroom. Massive Wrap-around Composite Deck with Plexiglas rails Overlooking the Ravine, BBQ Gas Connection, Hot Tub, Stamped Concrete Driveway, Walkway & Front Porch. Thousands $$$ in Exterior Finishing. Basement: Theatre Room: 5.58X4.57; Bar/Kitchen: 5.54X2.81; Den 4.33X3.80; 3 piece Bathroom. (Reference to Flooring: Wood Floors = Engineered Wood Floors). (id:60626)
Royal LePage Signature Realty
819 Canyon Street
Mississauga, Ontario
Exceptional oppurtunity to own this 2 storey stunning executive corner unit residence ,perfectly situated on a beautifully landscaped 72-foot lot in the prestigious Watercolours community of Lorne Park with more than 5,650 sq.ft of Luxury Living Space . Grand double-door entry opens into a formal living room with highceilings, creating a sense of openness and grandeur. The gracious dining room,enhanced by elegant pillars, a coffered ceiling, and detailed crown moulding, isperfect for hosting dinner parties and gatherings.The home features an upgraded kitchen, complete with a center island, granitecountertops, High end staunless steel appliances , and built-in wine and bookshelves. A double side cozy gas fireplace in kitchen and family room give a perfectspace for relaxing all day long. The interiors are richly appointed with maple andoak throughout, adding a touch of warmth and sophistication. The luxuriousprimary ensuite offers a separate sitting or exercise area, an ensuite bathroom withgranite floors, and additional space for a media room. More than $170K spent onthe finished basement which elevates this home further with high ceilings, anadditional bedroom, a modern bathroom, and open-concept living areas, includinga wet bar, gas fireplace, and space customizable as a gym, theater, or recreationroom. The private backyard oasis offers meticulous landscaping boasting stoneinterlocking and custom gazebo , Hard wood Flooring . Located within walking distance of the vibrant Port Credit Village, this property perfectly balances upscale living with urban convenience, offering proximity to top-rated schools, parks,dining, and amenities. **EXTRAS** HVAC 5 years, Roof 4 years. (id:60626)
RE/MAX Real Estate Centre Inc.
6101 6099 Coracle Drive
Sechelt, British Columbia
Step into serenity with this custom-built waterfront sanctuary! a rare 2,600 sq. ft. masterpiece crafted in Dec 2020. Privately tucked away on an expansive 25,700 sq. ft. lot, this 2-bdrm + den, 3-bath home offers elevated coastal living with designer finishes throughout. The main residence is thoughtfully designed across two elegant levels, complete with a flexible lower-level space perfect for a media room, office, or guest suite. Indulge your culinary passions in the chef´s kitchen, then unwind in the spa-style hot tub or entertain on the expansive deck with panoramic inlet views. Premium features include a sleek gas fireplace, heat pump, remote-controlled blinds & skylights, built-in speaker system, & more. All curated for effortless luxury & comfort. Enhancing the property is a fully detached, beautifully finished 1-bdm, 1-bath, 500 sq. ft. cottage - an established income-generator or ideal guest retreat. Located just minutes from Sechelt´s marina, coastal trails, & town! (id:60626)
RE/MAX City Realty
8993 Woodbine Avenue
Markham, Ontario
RBD1S Zoning, Presently occupied as residential, allow for various residential and commercial use. Open concept, fully gutted in 2009 for major renovation with a lot of upgrades, including, back split second floor, limestone foyer and kitchen flooring, kitchen and washroom with granite countertop, hardwood flooring, extra wide 12' front windows to street, large deck, kitchen with marble countertop and in-sink garburator, oak staircases, LED pot lights, heated front step & walkway (not working), Hague water softener, wired-in HIK CCTV cameras, LG stainless washer and gas dryer, Whirlpool double door stainless steel fridge and gas stove (2018), Bosch dishwasher (2018), upgraded Liberty grinder sewer pump (2018), Navien tankless water heater (2019), furnace (2019), heat pump (2023). Outside fence and backyard needs repairing (id:60626)
International Realty Firm
4066 Norwood Avenue
North Vancouver, British Columbia
Absolutely stunning and truly one of the most beautiful homes in the heart of Upper Delbrook. The upper level boasts breathtaking OCEAN & CITY VIEWS from the oversized sundeck. This 3,300 sq. ft all above-ground home features a flexible layout with each level functioning independently-ideal for extended families or a lot of potential as revenue-generating rental suites. Completely renovated in 2013 with high-end updates: Bosch appliances, African Birch hardwood floors, Toto wall-hung toilets, and more. Major upgrades in 2023-2025 include new boiler & A/C, front and back decks, drainage, and electrical systems. Located in a quiet, family-friendly neighborhood, this home is the complete package. Open House: Sat (July 12th) 2-4PM. (id:60626)
RE/MAX Masters Realty
92 Warwood Road
Toronto, Ontario
Stunning Wardwood Road, bungalow boasting 3+1 spacious bedrooms & 2 +1 modern washrooms. This fully renovated home features an incredible in-ground salt water pool perfect for warm days, finished basement with a massive rec-room ideal for entertainment, and a double car garage insulated, new cement floors . The beautiful modern kitchen is a chef's dream, with stunning backsplash, sleek quartz countertops, and pot lights through-out all set amidst elegant hardwood floors on the main level. The open concept main floor seamlessly flows to a gorgeous outdoor sitting area, complete with a custom made Gaucho Grill and pizza oven, perfect for all fresco dining and gatherings. The primary suite is a serene retreat featuring a luxurious 4-piece modern en-suite including heated floor great touch for comfort, spacious walk-in closet, and impressive10 foot high ceilings with coffered detailing. The expansive private driveway with electronic gates can add a lot of convenience, child safe backyard, accommodating 8+ cars, providing plenty of parking for family and friends. Beautifully landscaped & mature trees. Don't miss out on this dream home in a highly Sought-after location. Close to all amenities... True pride of ownership. Shows impeccable. This is the one you been waiting for. It could be yours... (id:60626)
RE/MAX West Realty Inc.
1235 Keith Road
West Vancouver, British Columbia
Welcome to your dream starter home or the ultimate downsizer´s retreat-an impeccably renovated, fully equipped modern residence just steps from the beach. This home offers 3 bedrooms upstairs, fantastic open living / dining floor plan, with spectacular water views and a sleek, contemporary design that blends comfort with style. From top-to-bottom updates to high-end finishes, every detail has been thoughtfully curated to create a low-maintenance, turn-key lifestyle. Whether you're savoring sunsets from your living room or strolling to the nearby shoreline, this is coastal living at its finest-perfectly sized, perfectly located, and ready to enjoy. (id:60626)
Royal LePage Sussex
28409 116 Avenue
Maple Ridge, British Columbia
20 amazing acres with great potential The current zoning is A-2 and is Rural Residential in the Official Community Plan The A-2 zoning is minimum 4 hectare or 9.88 acres. Potential to rezone to R-3 rural residential is 2 hectares or 4.9 acres. There are 2 potential road access from 116 Ave to the south and 285 Street to the north. There is also some timber value. Mature Cedar, hemlock, and fir trees. Great location near Whonnock , Stave and Hayward Lakes with spectacular views of Whonnock Lake Easy access to Dewdney Trunk Road and Lougheed Hwy. Forest to the East. (id:60626)
RE/MAX Lifestyles Realty
28409 116 Avenue
Maple Ridge, British Columbia
20 amazing acres with great potential The current zoning is A-2 and is Rural Residential in the Official Community Plan The A-2 zoning is minimum 4 hectare or 9.88 acres. Potential to rezone to R-3 rural residential is 2 hectares or 4.9 acres. There are 2 potential road access from 116 Ave to the south and 285 Street to the north. There is also some timber value. Great location near Whonnock , Stave and Hayward Lakes with spectacular views of Whonnock Lake Easy access to Dewdney Trunk Road and Lougheed Hwy.Nice mature evergreen trees including cedar, hemlock and fir trees. Backing onto Forest. (id:60626)
RE/MAX Lifestyles Realty
328 Monteray Avenue
North Vancouver, British Columbia
Experience contemporary luxury & trendy vibes in this fully renovated turn key residence in Upper Delbrook. Spanning 3,300 sq. ft. on a generous 9,000 sq. ft. lot, with a serene creek running parallel to the property. The layout includes 4 bds upstairs + 2-car garage, private back terrace, & a rec room with a pool table + a separate 3-bd suite down for added revenue potential. Upon entering, you'll feel pure zen, with vaulted ceilings & a sunken living room highlighted by a stunning floor-to-ceiling fireplace & subtle city and water views. Every detail has been extensively upgraded including a new metal roof, high efficiency windows, on-demand hot water, air conditioning, EV charger, to name a few. This home is a must-see for those seeking a perfect blend of modern comfort and natural tranquility. (id:60626)
Rennie & Associates Realty Ltd.
271 Montroyal Boulevard
North Vancouver, British Columbia
Stunning fully renovated home in beautiful Upper Delbrook! Perfect for families or buyers looking to upgrade and get into a detached home with income support. This south-facing, open-concept home offers vaulted ceilings, large windows, and a bright, functional layout. The upgraded kitchen features granite counters and S/S appliances. Three bedrooms up plus a large office/den (or 5th bedroom). Includes a spacious 1-bed garden suite mortgage helper with separate entrance-ideal for rental income or extended family. Private backyard with massive covered deck and large pool (currently covered). Double garage, newer furnace and HW tank, steps to top schools, transit, Grouse, and Edgemont. Open House Sat. June 28 & Sun. June 29th 1-3PM. (id:60626)
Royal LePage Sussex
8075 Bradley Avenue
Burnaby, British Columbia
Welcome to your new home at 8075 Bradley Ave! This original-owner home has been meticulously maintained & fully renovated over the past few years. It's turn-key and ready to impress! The main floor features an open concept with plenty of skylights and windows for natural light, radiant in-floor heating, luxury vinyl plank flooring, and ceilings that soar up to 18 feet! The kitchen boasts top-of-the-line Bosch appliances including a gas range, ample counter space (corian counters), a pantry room, and a balcony off the eating area to your private oasis. 4 bedrooms up including a master suite with steam shower and soaker tub, a/c, laundry, and a rooftop deck! Downstairs has a 2 bedroom suite, and even a theatre! Situated on a quiet street & steps to a park. (id:60626)
Oakwyn Realty Ltd.
651 Kenwood Road
West Vancouver, British Columbia
Discover luxury living in the British Properties with this stunning architectural gem! This 4-bedroom residence offers 3,376 square ft of refined living space on a generous 12,510 square ft lot. The open-concept interior showcases a chef's kitchen with premium appliances, while the lavish primary retreat features a custom ensuite. A newly installed roof crowns this turnkey home. Bask in the outdoor lifestyle on the expansive deck. Enviably positioned moments from elite schools including Collingwood, plus Hollyburn Country Club and Park Royal's urban conveniences. A rare opportunity in this coveted neighborhood. Open house on Sat. 2-4pm, July 5th. (id:60626)
Sutton Group-West Coast Realty
7615 148 Street
Surrey, British Columbia
Luxury living in Chimney Heights in this 6366 sq. ft. home on a 10,000 sq+ lot. This beautiful home is equipped with 10 bedrooms 9 bathrooms and spacious living area for your family. Huge lot offers plenty of parking, outdoor spaces. A picturesque backyard for you to enjoy and have gathering in the custom seating area with wrapped around firepit. A beautiful kitchen with large island, spice kitchen, theater room and fully covered deck are only few features in this mega home. Multiple mortgage helpers 2bed+2bed+1bed and 1bed in-law suite on main. Call for details and book your showing today. (id:60626)
Nationwide Realty Corp.

