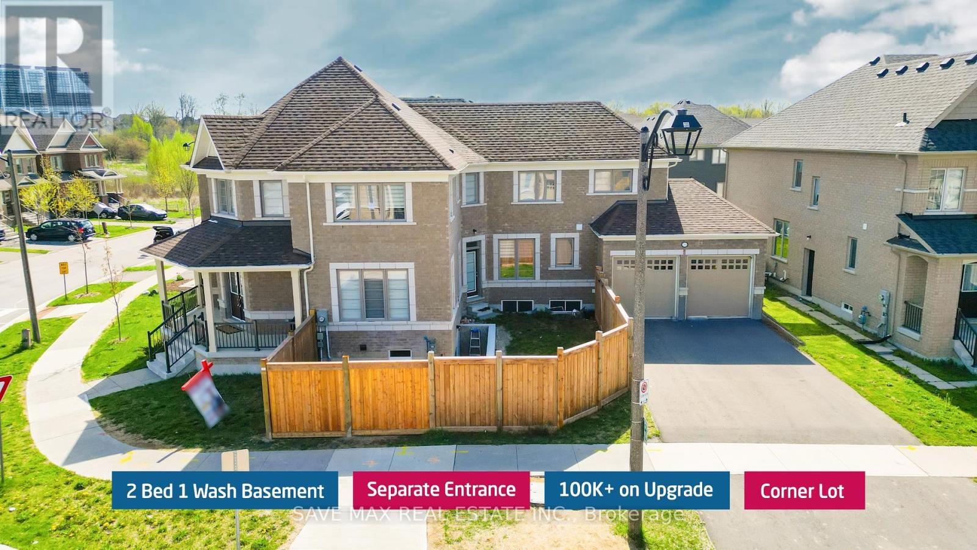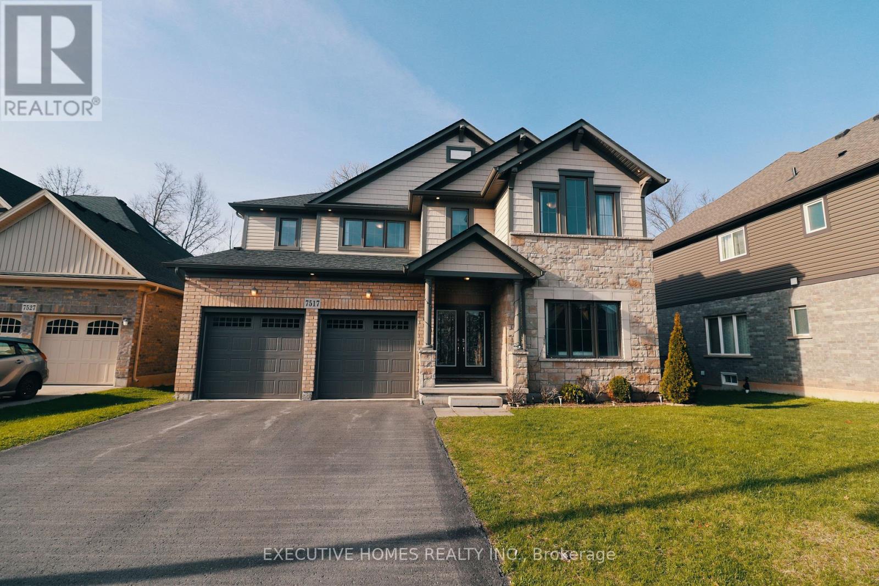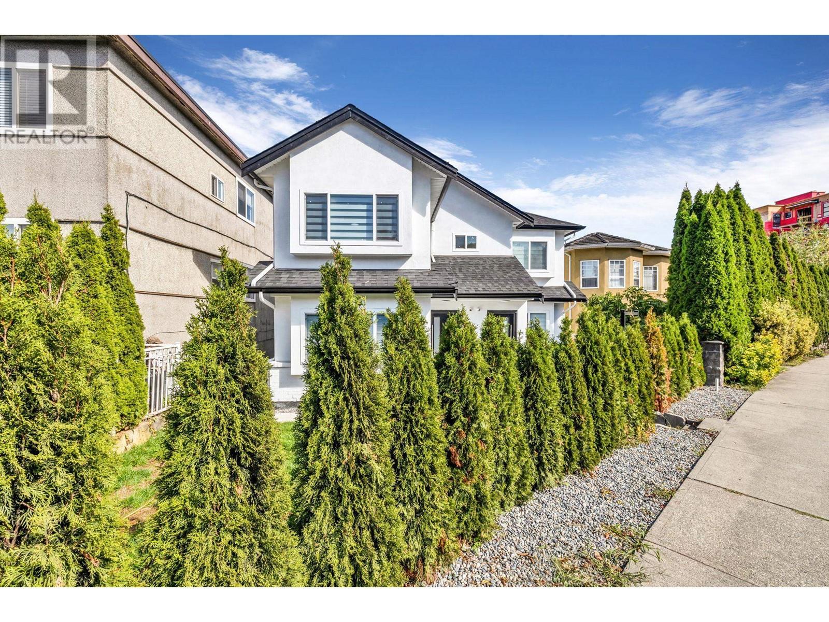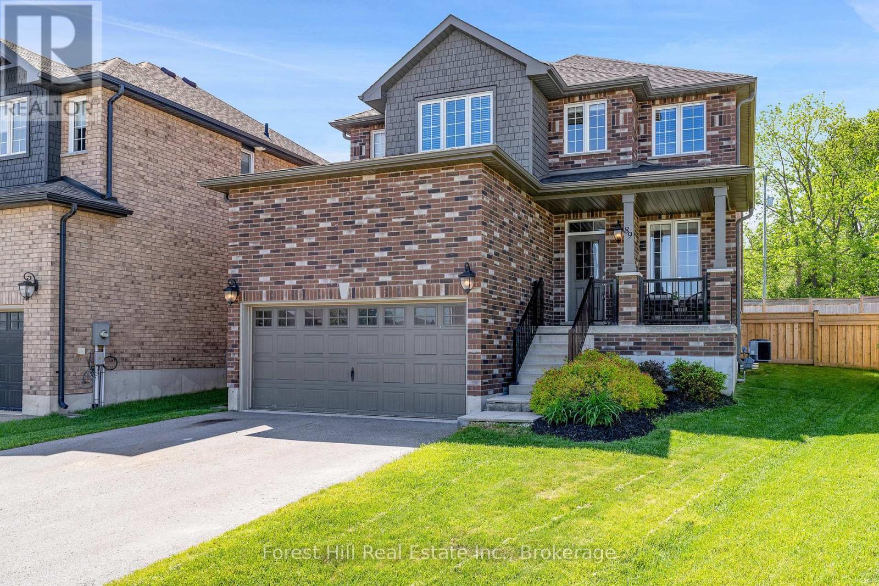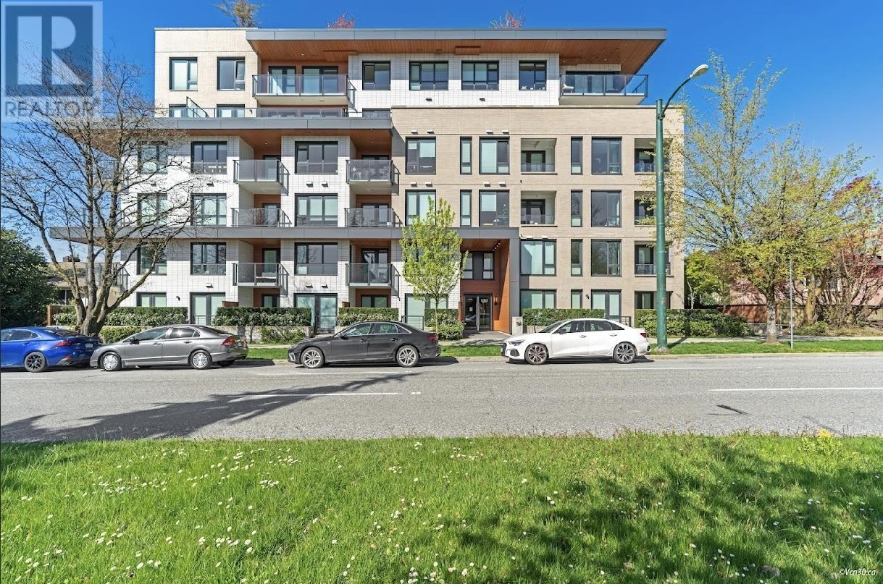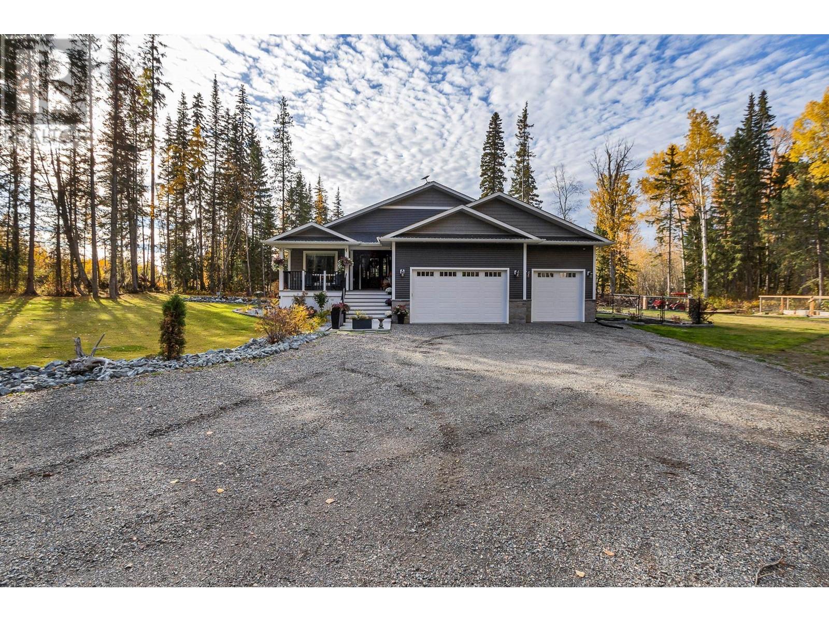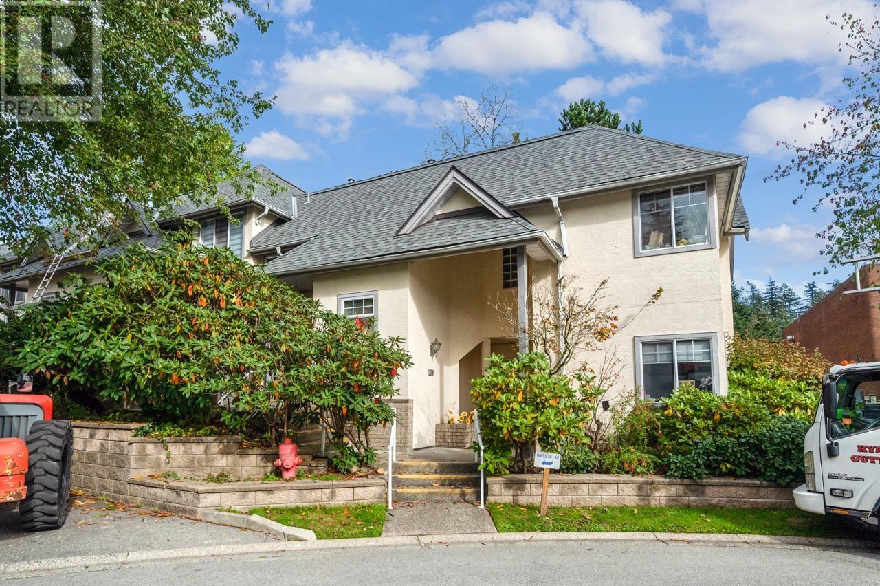2576 Bandsman Crescent
Oshawa, Ontario
Absolutely Stunning 2022-Built Detached Home on Premium Corner Lot in North Oshawa! This Immaculate 4+2 Bedroom, 5 Bathroom Tribute Home Offers Nearly 3,000 Sq. Ft. of Stylish Living Space Plus a Professionally Finished Basement With Separate Entrance Ideal for In-Law Suite or Rental Income! Over $100,000 in Upgrades Including Hardwood Floors on Main, Smooth Ceilings, Oak Staircase, and a Gourmet Kitchen With Quartz Counters, Large Centre Island & Stainless Steel Appliances. Spacious, Open-Concept Layout Featuring Bright Living & Dining Areas, and a Cozy Family Room With Gas Fireplace. Upstairs Boasts a Generous Primary Retreat With Walk-In Closet & 5-Pc Ensuite, Plus 3 Additional Bedrooms & 2 Full Baths. The Basement Includes 2 Bedrooms, Full Bath, and Private Entry. Double Car Garage With Extended Driveway Parking for Up to 8 Vehicles! Located in One of Oshawas Most Desirable Neighbourhoods Steps to Top-Rated Schools, and Minutes to Hwy 407, Costco, Durham College, UOIT, and Major Shopping Centres. (id:60626)
Save Max Real Estate Inc.
7517 Lionshead Avenue
Niagara Falls, Ontario
3243 sq ft Detach house in Thundering waters golf community, 4 beds on the 2nd floor, living room can be converted to a 5th main floor bed a 3 pc washroom is attached , loft on 2nd floor is a perfect place for entertainment, the Prime bed has a separate sitting area and a covered balcony with great view of the greenbelt and the backyard. One of the best locations, a semi gated community with minutes to QEW, Falls, Clifton Hill, Costco, Grocery, cafes, restaurants, theatres, marineland and shopping. All bedrooms have ensuite washrooms, Basement is unfinished with a rough in and a potential for an in law suite. Main double door entrance, Stoned gas fireplace in the family room , Gas Top stove in the kitchen, gas hook up for bbq is available . 9 ft ceilings on the main floor with Pot lights. Central vacuum throughout the house. Spacious gourmet kitchen with backsplash and stainless steel appliances with Built in combined Oven and Microwave. Mudroom with Laundry and access to Garage. Garage door openers are installed with remote. An amount of $63000 was paid to the builder for the upgrades. (id:60626)
Executive Homes Realty Inc.
541 Sixteen Mile Drive
Oakville, Ontario
Immaculately MAINTAINED Luxury townhouse over 2000 sq ft, featuring 9-foot ceilings/hardwood floors/modern kitchen/unique wall colours, fully finished basement, UPGRADED Limestone privacy porch/ Epoxy coated garage, UPDATED furnace/ EV charging/dishwasher/toilets). Under 5 minutes WALK to 3 plazas, the newly inaugurated Sixteen Mile Sports Complex, 8+ rated HDSB & HCDSB schools. STEPS away from multiple parkettes, parks and trails. Centrally POSITIONED to exit in under 5 minutes to routes of 407/401/QEW. Under 10 minutes drive to Oakville Place Mall, Go station on the one hand and comfort caretaking by Oakville Trafalgar Hospital on the other. Perfectly experiential living for newcomers and upgraders alike. (id:60626)
One Percent Realty Ltd.
711 Mt Thor Drive
Coldstream, British Columbia
Welcome to 711 Mt Thor Drive, a stunning home perched on the desirable Coldstream side of Middleton Mountain, offering breathtaking views of the iconic Kalamalka Lake. This spacious and beautifully maintained residence features 4 generous bedrooms, 3 full bathrooms, and bright, expansive windows that fill the home with natural light while showcasing the incredible views. The functional kitchen is outfitted with new stainless steel appliances, making it a perfect space for both everyday living. Enjoy seamless indoor/outdoor living with main floor walkout access to your fully fenced backyard, complete with a deck and an inviting hot tub ideal for relaxing. The lower level offers exceptional flexibility, with ample space that can accommodate multigenerational living or serve as a mortgage helper/income suite. Love the outdoors? The pool-sized backyard is a blank canvas ready for your landscaping dreams. And for the auto enthusiast or those needing extra storage, the 3-car garage offers plenty of room. This property is the full package and its located on a no through street too! (id:60626)
Royal LePage Downtown Realty
3018 Knight Street
Vancouver, British Columbia
Live comfortably and invest in future for potential assembly & redevelopment. This completely renewed half duplex is in a family-friendly neighbourhood, next to Clark Park, Prestigious Schools, cool Commercial Drive, Trout Lake and a minute´s walk to Mobi Station. There is in floor radiant heating, gas range, cozy fireplaces, walk in closet in the master bedroom, full size laundry, covered garage. GST included. (id:60626)
Saba Realty Ltd.
89 Lockerbie Crescent
Collingwood, Ontario
Stunning all-brick two-storey home in Mountain Croft Subdivision. This Abbey 2 model is 2625 sq ft and has a large pie shaped lot and room for tons of parking. This residence features four spacious bedrooms plus upstairs office nook and two and a half baths. The kitchen has stainless steel appliances and beautiful dark cabinets with some glass inserts. The family room offers a gas fireplace and beautiful hardwood flooring. Main floor den offers a great space for you to work from home. Fully fenced yard, 9' ceilings, air conditioning and blinds makes this home ready to move in. Upgraded basement height with large windows allows you to finish the basement to your desired specifications. Don't miss the opportunity to make this house your dream home. (id:60626)
Forest Hill Real Estate Inc.
19346 121b Avenue
Pitt Meadows, British Columbia
Well cared for FULLY renovated 4 bed, 3 bath home in the heart of Pitt Meadows! Perfect for families needing space, just over 2200 square ft with 3 beds up, (1 down with 2 living rooms areas - and a separate entry - suite potential ready with full bath. Enjoy a bright airy flow and mountain views from the open concept main floor, french doors to the sundeck, and a private yard. Meticulously maintained by loving owners. Walk to West Coast Express, schools, trails, pubs, and the dog park just a stroll away! (id:60626)
RE/MAX All Points Realty
201 5383 Cambie Street
Vancouver, British Columbia
Welcome to Henry. A luxurious concrete west facing 2 bdrm + 2 full bath + flex & DEN CORNER UNIT located in the heart of Vancouver. Well-layout functional and spacious floor plan with overheight ceilings and expansive windows. Engineered hardwood flooring throughout, floor-to-ceiling marble-style porcelain tiles with oversized deep soaker tub, double vanity sink, engineered stone polished quartz countertops and backsplash. Just steps to Queen Elizabeth Park, skytrain, Oakridge shopping, restaurants, farmer's market, Safeway, coffee shops, The Bay & more! Book viewing today. (id:60626)
RE/MAX Select Properties
8458 Westcrest Drive
Prince George, British Columbia
Nestled on prestigious Cranbrook Hill, this stunning 5-acre property boasts a beautifully crafted 5-bedroom, 3-bathroom home with luxurious finishes throughout. The open-concept design features a large, gourmet kitchen with elegant granite countertops, perfect for both everyday living and entertaining. The spacious living and dining areas flow seamlessly, creating an inviting space for family and guests. This home offers ample room with its generous bedrooms, each designed for comfort and privacy. Enjoy the perfect blend of serene country living and upscale convenience with easy access to local amenities. Whether you’re hosting gatherings or relaxing in your personal retreat, this home offers the best of both worlds. (id:60626)
Century 21 Energy Realty (Pg)
132 Coker Crescent
Guelph/eramosa, Ontario
Stunning Family Home - Nestled in the charming and historic village of Rockwood, within the beautiful Guelph/Eramosa township, this exceptional home offers a perfect blend of small-town warmth and modern comfort. Step inside to an open-concept main floor with 9-foot ceilings that create a bright and airy feel throughout. The family-sized kitchen is the heart of the home, featuring a large center island, quartz countertops, and high-end stainless steel appliances, perfect for busy mornings and family dinners. The kitchen flows seamlessly to a spacious deck, ideal for summer barbecues, and overlooks the cozy great room with a welcoming fireplace. A main floor laundry room adds everyday convenience. Upstairs offers plenty of space for the whole family, with 3 generously sized bedrooms and a comfortable family room that is perfect for movie nights or a kids play area. The primary bedroom includes a walk-in closet and private ensuite ensuring a relaxing retreat. The finished walk-out basement expands your living space with a large rec room featuring a gas fireplace, a 4th bedroom perfect for guests or teens, a 3-piece bathroom, and plenty of storage to keep everything organized. This home is thoughtfully ugraded with hardwood floors throughout, smooth ceilings, pot lights, and crown molding. Plus, with no sidewalk, you can park up to 6 vehicles with ease. This is a true gem for families looking to plant roots in a peaceful, close-knit community. This meticulously maintained home truly has it all-comfort, style, space, and an unbeatable location in one of Ontario's most charming communities. Just steps from the scenic Eramosa River and minutes to the breathtaking Rockwood Conservation Area, you can enjoy hiking trails, ruins, caves and the tranquility of nature-all while being conveniently close to Guelph, schools, parks, and major commuter routes. Don't miss your chance to own this stunning property that checks all the boxes for family living! (id:60626)
Ipro Realty Ltd.
40 6511 Chambord Place
Vancouver, British Columbia
This very spacious 4 bedroom Townhouse ( Large family - NO PROBLEM ) nestled in a very private and quiet area in prime killarney location just updated with new paint, new carpets , new blinds , new toilets, kitchen updates, new roof and more. Main floor with a large living room, gourmet kitchen , 2piece washroom and large bedroom. Upper level with huge master bedroom with full ensuite and 2 more bedrooms and a full bath with a Rec room and crawl space in the basement. Easy and close access to 2 covered ground level parking ,alarm system, central vac and a very spacious and private backyard for you to enjoy. A gated complex, walking distance to Central Park, close to Metrotown, bus stop, Champlain Mall, and school. No disappointments here. Must see. By Appointment only. (id:60626)
Oakwyn Realty Encore
3 Shaws Lane
Niagara-On-The-Lake, Ontario
Elegant 3-Bedroom Bungaloft with Exceptional Upgrades in Niagara-on-the-Lake! Welcome to this stunning 3-bedroom bungaloft, ideally located within walking distance to Old Town Niagara-on-the-Lake, offering easy access to charming shops, wine bars, pubs, and the world-renowned Shaw Festival Theatres. Thoughtfully designed and extensively upgraded, this home blends comfort, elegance, and convenience in one of Niagaras most desirable communities.The spacious main-floor primary suite features a luxurious 5-piece ensuite and a walk-in closet. Natural light pours in through skylights, large windows, and newly added solar tubes (2024), creating a warm and inviting atmosphere throughout. The open-concept living room includes a cozy gas fireplace (2022) and flows seamlessly to a private, beautifully landscaped backyard oasis complete with a stone patio, lush gardens, and mature cedars for added privacy.The upstairs loft and finished basement (2022) provide ideal guest quarters with the potential for a fourth bedroom and a rough-in for a fourth bathroom. Additional upgrades include: Granite counters in the kitchen and all three bathrooms. New hardwood flooring throughout. New central vacuum system. New front door (2022) and front window (2024). New back patio door (2022). New skylight in upstairs office (2022).Two solar tubes in the living room (2024). New eavestroughs and soffits. Replaced cedar shakes on the front façade. Front porch extension and newly fenced yard. New garage door opener. Linen closet installation. Alarm system (2024). Updated rental hot water tank (2022). Whether you're looking for a full-time residence or a lock-and-leave retreat, this immaculate home offers the perfect blend of style, functionality, and low-maintenance luxury. Dont miss the opportunity to own this exceptional property and enjoy the lifestyle that only Niagara-on-the-Lake can offer. (id:60626)
Engel & Volkers Oakville

