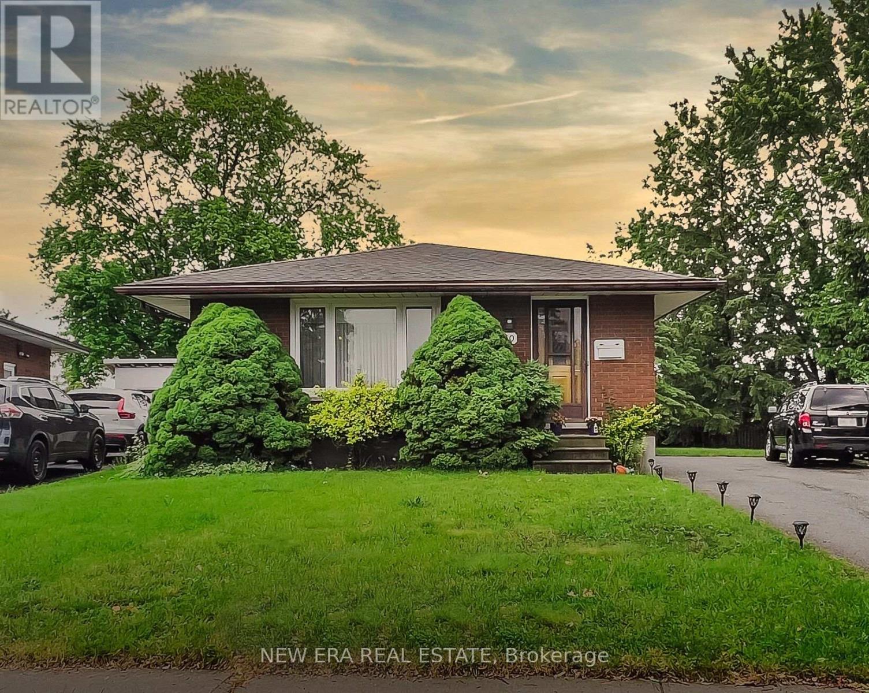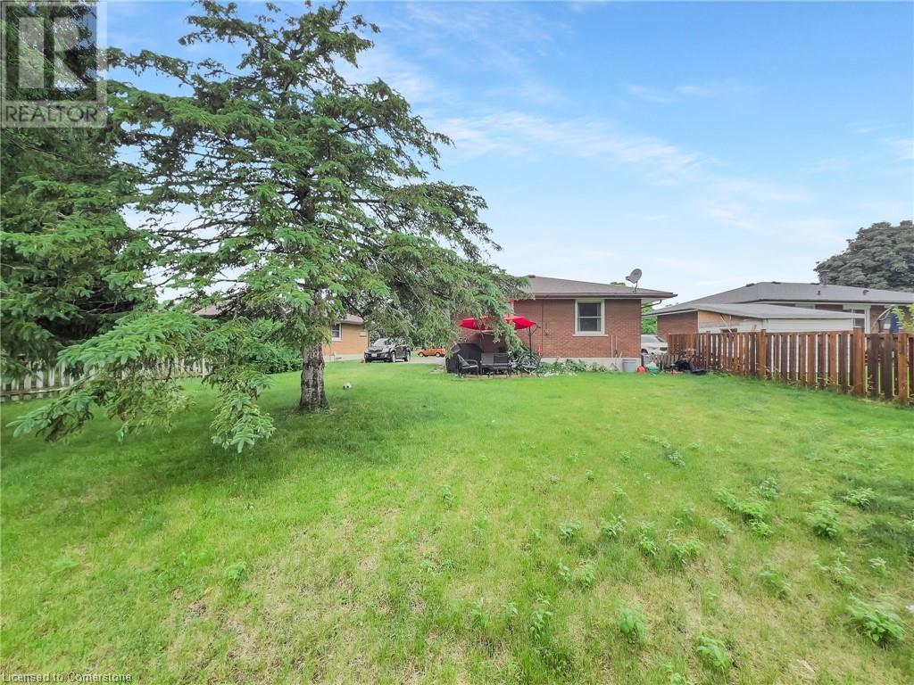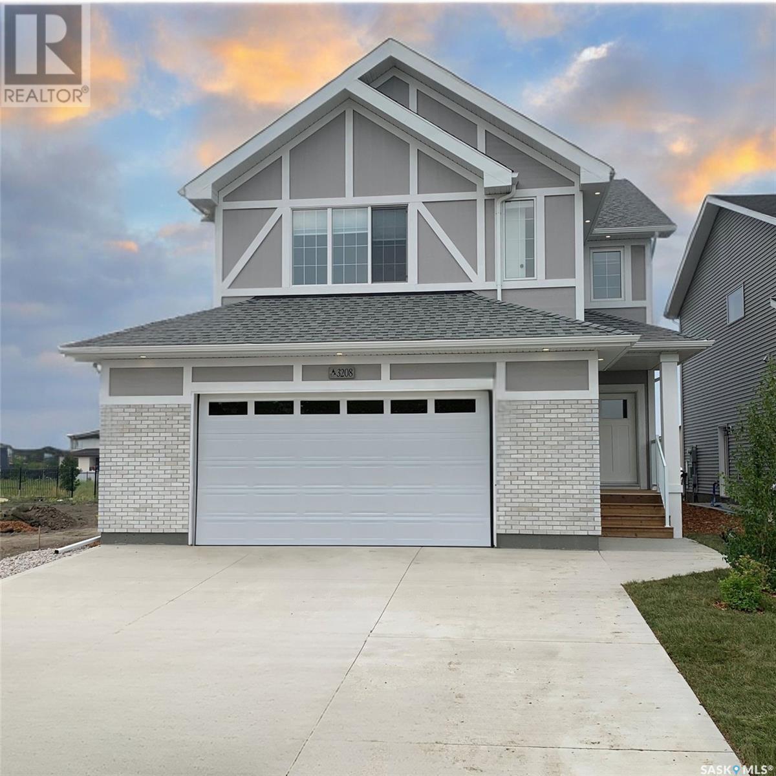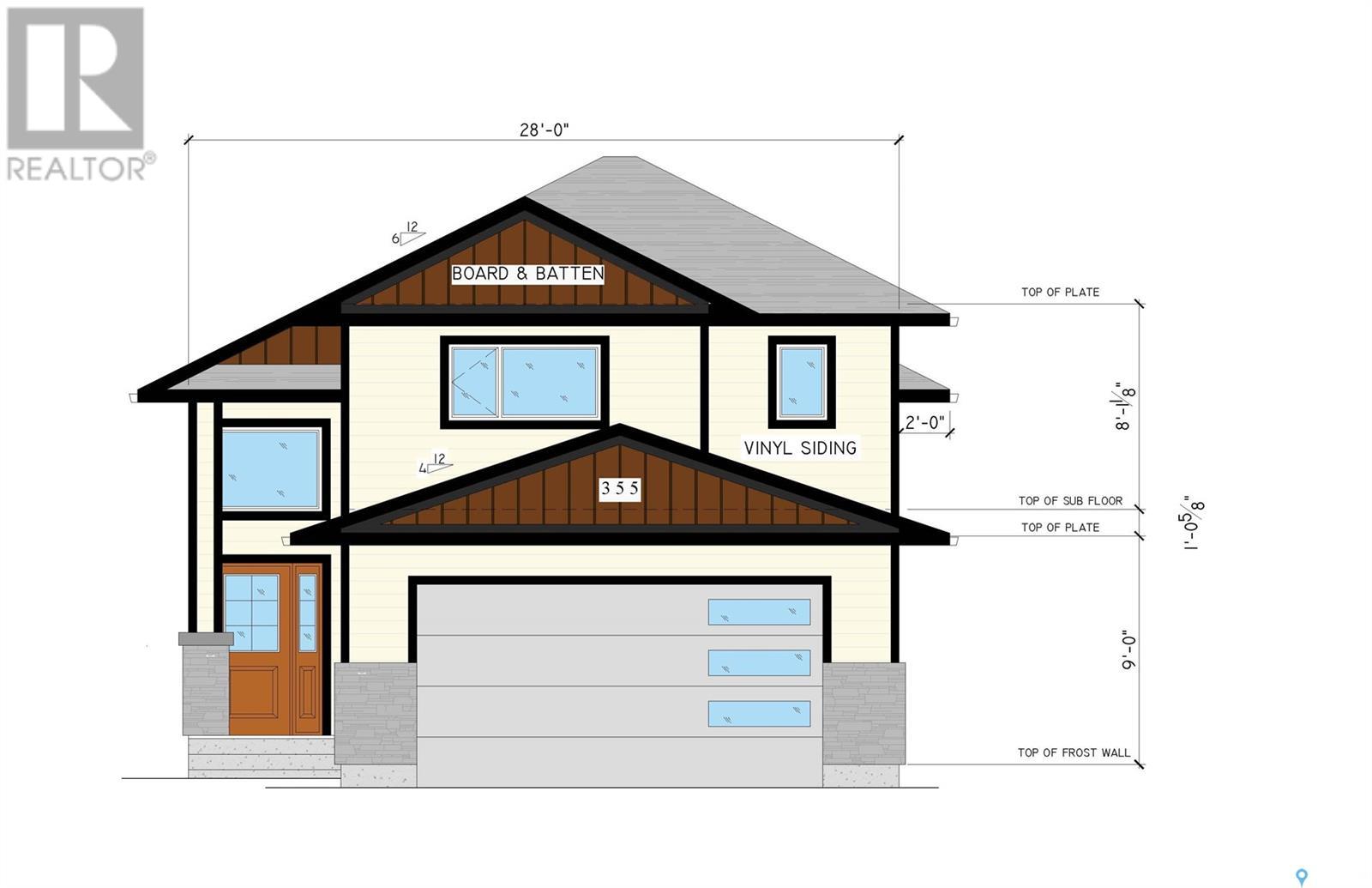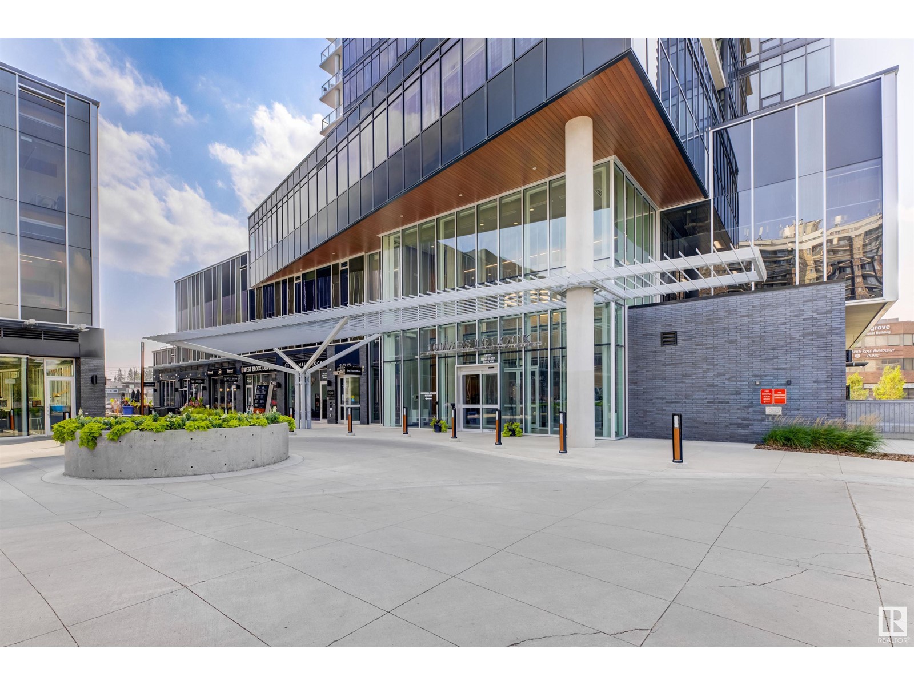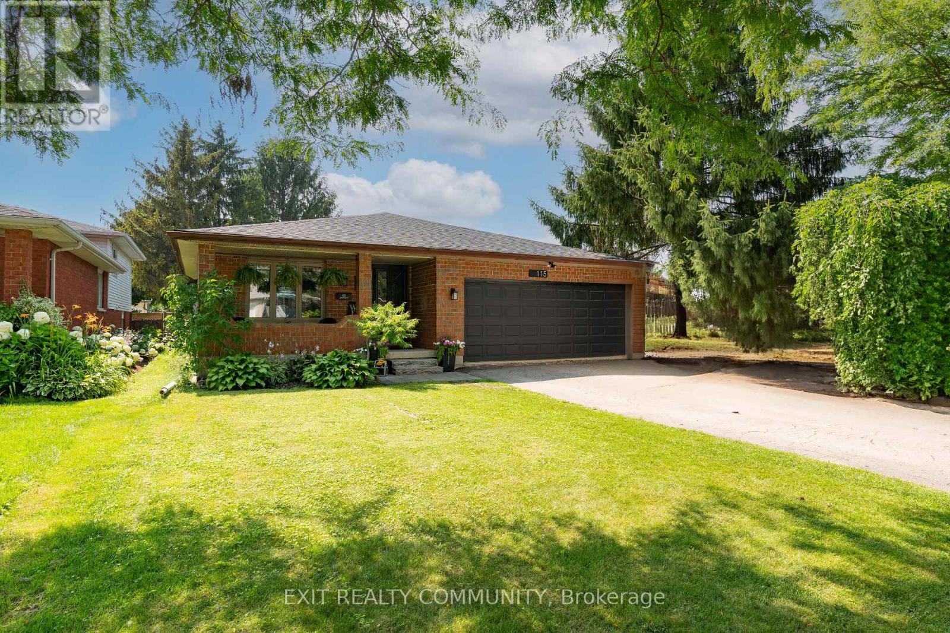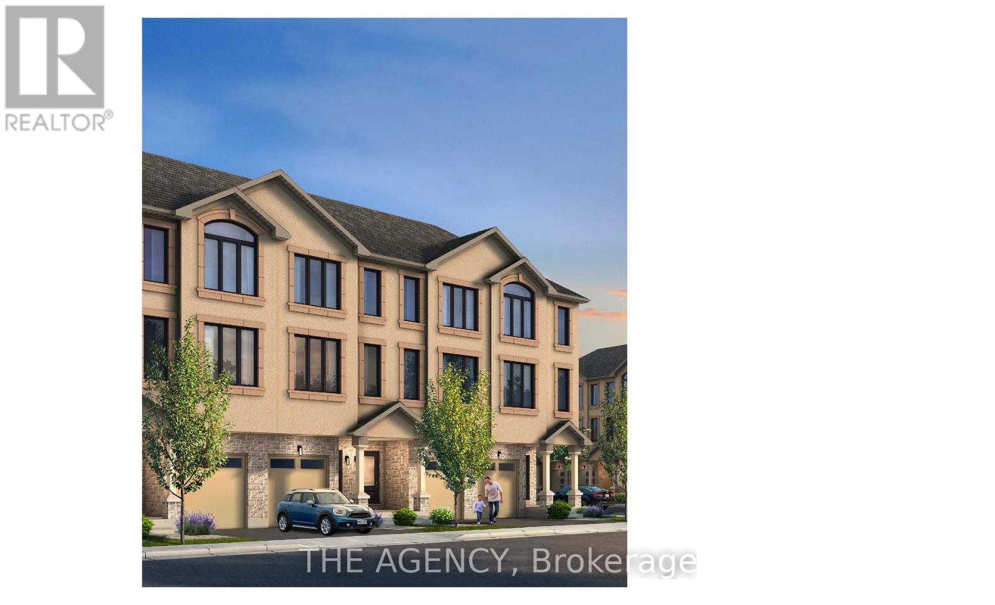1112 - 30 Ordnance Street
Toronto, Ontario
Live by the Lake at Playground Condos Garrison Point Discover this stylish and sun-filled 1-bedroom suite offering sleek modern design and expansive south-facing views of Lake Ontario. nearly 200 sq. ft. of private outdoor space, and thoughtful finishes throughout. The kitchen features quartz countertops, custom stainless steel appliances, and a designer backsplash. The spa-inspired bathroom includes a deep soaker tub and rain shower head. With approximately 601 sq. ft. inside, this suite is perfect for professionals or first-time buyers looking for both comfort and style. Step outside and enjoy resort-style amenities including a rooftop pool and sun deck, fully equipped gym, party room, and 24/7 concierge. Just minutes to King West, Liberty Village, waterfront trails, shops, and cafes. Bonus: Includes 2 underground parking spaces and 2 lockers a rare and valuable addition! (id:60626)
New Era Real Estate
30 Blueridge Crescent
Brantford, Ontario
Located in the quiet Mayfair neighbourhood, this beautiful bungalow features 4 bedrooms, 2 bathrooms, a finished basement, ample parking and a spacious backyard. Two parks within walking distance with a public school and two child care facilities nearby. (id:60626)
New Era Real Estate
30 Blueridge Crescent
Brantford, Ontario
Located in the quiet Mayfair neighbourhood, this beautiful bungalow features 4 bedrooms, 2 bathrooms, a finished basement, ample parking and a spacious backyard. Two parks within walking distance with a public school and two child care facilities nearby. (id:60626)
New Era Real Estate
40 Panamount Circle Nw
Calgary, Alberta
Proudly offered by the original owners, this 3-bedroom, 2.5-bath detached home sits on a quiet pie-shaped lot in the sought-after community of Panorama Hills. With over 2,000 sq. ft. of functional living space, this property offers everything a growing family needs.The main floor features gleaming hardwood floors, a versatile front flex room, and an open-concept kitchen with a large island and garburator—perfect for everyday living and entertaining. The bright dining and living area overlook the spacious, landscaped backyard, which includes a stone firepit, fruit trees, a huge deck with storage underneath, and a handy shed.Upstairs, you’ll find a sunny southwest-facing bonus room, convenient second-floor laundry, and a generous primary suite with dual sinks, a jetted tub, and a separate shower.Enjoy peace of mind with a brand-new roof and siding (2025), plus an extended driveway that accommodates 3–4 cars in addition to the double attached garage.Ideally located close to top-rated schools (K–12), parks, walking paths, transit, Stoney Trail, and everyday amenities. Plus, you’ll have access to the Panorama Hills Community Centre, recently renovated with a splash park, sports courts, playground, sandpit, BBQ area, and rentable event space.A fantastic opportunity to own a family-friendly home in one of NW Calgary’s most vibrant, amenity-rich neighborhoods! (id:60626)
2% Realty
2 7127 124 Street
Surrey, British Columbia
Welcome to Camellia Wynde, a limited edition of just 30 rancher-style townhomes in a prime Scottsdale location! This immaculate 2 bed, 2 bath home features a bright south-facing enclosed backyard with private patio, perfect for relaxing or entertaining. Enjoy updated kitchen and bathrooms, all appliances, and durable hard flooring. Carpets are in excellent condition. Includes two parking stalls-one in a single-car garage with attic storage. Close to shopping, parks, and schools. Why buy a condo when for just a few dollars more, you can own a rancher townhome! OPEN HOUSE SUNDAY May 4th 2-4pm!! (id:60626)
Royal LePage West Real Estate Services
Lot 10 181 Sugarwood Court
Porters Lake, Nova Scotia
Welcome to the extremely popular Nature Ridge subdivision in beautiful Porters Lake where Nature Ridge Homes is proud to bring you the quality and custom craftmanship youve grown accustomed to at a very affordable price. One level living at its finest, this functional layout features 3 generously sized bedrooms all with direct access to the main living area and a primary bedroom that features a huge walk-in closet and 3PC ensuite. A sprawling kitchen complete with hard surface countertops and huge centre island overlooks the living room making this design an entertainers dream. This model also features an attached single car garage with large utility room which provides access to the home through a spacious mud room/ laundry room with two closets for added storage. The front covered porch provides a cozy entrance to the front of the home and adds exceptional curb appeal with two decorative pillars. The slab on grade style home coupled with an extremely level lot offers a comfortable walkout for a side and/or rear patio making a perfect canvass for an outdoor living area. Dont miss out on exceptional quality new construction in a hugely desirable area with a 10 Year Atlantic New Home Warranty to ease your mind. (id:60626)
Royal LePage Atlantic
335 Asokan Bend
Saskatoon, Saskatchewan
Welcome to the "Havenberg" - *LEGAL SUITE OPTION*One of Ehrenburg's larger homes with a main floor bedroom and full bathroom, and still 4 bedrooms plus a bonus room upstairs! This family homes offers a very functional open concept layout on main floor, with upgraded Hydro Plank flooring - water resistant product that runs throughout the main floor and eliminates any transition strips, creating a cleaner flow. Also a fireplace in the living room. Mudroom from garage entrance leads to a walk through pantry to the kitchen. Kitchen has quartz countertop, tile backsplash, eat up island, plenty of cabinets as well as a pantry. Upstairs, you will find a bonus room and 4 spacious bedrooms! The large master bedroom has a walk in closet and a large en suite bathroom with double sinks and separate tub and shower. Basement is open for your development, with a side entry for future legal basement dev. This home also includes a heat recovery ventilation system, triple pane windows, and high efficient furnace, Central vac roughed in. Basement perimeter walls are framed, installed and polyed. Double attached garage with concrete driveway. PST & GST included in purchase price with rebate to builder. Saskatchewan New Home Warranty. This home will be completed with front landscaping, front underground sprinklers and a concrete driveway! . Call for more details! (NOTE: these pictures are of a previous build of the same model. Finishing colours may vary). Near path ways and parks !! (id:60626)
RE/MAX Saskatoon
390 Somerside Park Sw
Calgary, Alberta
Welcome to this beautifully maintained Shane Homes build with newly installed solar panels on the roof, ideally located in a quiet cul-de-sac directly across from a park and playground. This spacious 5-bedroom, 2.5-bathroom family home offers over 2,700 sq ft of thoughtfully designed living space, complete with excellent upgrades and energy-efficient features—including 11 solar panels installed in 2024 through the Greener Homes initiative.Step inside to an open-concept main floor featuring a large kitchen island, marble countertops, newer cabinets, and a walk-through pantry that leads to a convenient main floor laundry area. The living room boasts a cozy electric fireplace, complemented by a formal dining room and a bright breakfast nook with direct access to the back deck and beautiful pie-shaped backyard—perfect for relaxing or entertaining.Upstairs, you’ll find a custom-built bonus room with a corner electric fireplace, 3 spacious bedrooms, and a large primary retreat featuring patio doors to your private balcony, a generous walk-in closet, and a spa-inspired ensuite with a soaker tub.The fully finished basement includes 2 additional bedrooms, a recreation room with another electric fireplace, offering cozy space for guests or growing families. Additional highlights include, New siding and roof (2023) New windows (2020) New fridge and stove (2020) Washer/dryer (2021) Furnace and A/C (2016) continuous hot water on demand. Oversized garage with an 8-ft door.Conveniently located close to bus stops and the Somerset c-train station, this move-in-ready home offers comfort, functionality, and long-term energy savings. Don’t miss your chance to own this incredible property in a family-friendly neighborhood that includes a community waterpark! Call your favorite realtor and book a showing today! (id:60626)
Exp Realty
355 Sharma Crescent
Saskatoon, Saskatchewan
This stunning 1620 sq ft modified bi-level home, located in a desirable neighborhood of Aspen Ridge , this house will be completed by 31st July,2025 is the perfect blend of comfort, style, and functionality. With its spacious layout, modern finishes, and plenty of natural light, this home is ideal for growing families or anyone looking to enjoy the best of Saskatoon living. The main living area offers an open floor plan with large windows that allow for plenty of natural light, Perfect for entertaining or relaxing. Main floor features water proof laminate flooring. This home comes fully equipped with all major appliances for both the main house and the suite, including a washer/dryer, 220 volt Plug for Gas Stove in Main floor Kitchen and in Basement Kitchen .The master bedroom is a private retreat with a walk-in closet and a large en-suite bathroom featuring a 2 separate sinks and standing shower. Two more well-sized bedrooms provide plenty of space for children, guests, or a home office. Double attached Heated garage for convenience and additional storage. Another great feature is Partially covered Deck to enjoy outdoor BBQ. Stay comfortable year-round with central air conditioning. Situated in a quiet and family-friendly neighborhood, close to parks, schools, shopping, and more. This house comes with additional features as 2 bedroom basement suite as a mortgage help. Call your agent today to discuss. GST & PST is included in the price and SSI rebate will go to builder as well. House is fully covered by Progressive New Home Warranty. All the measurements are taken by the Blue prints, Buyers and buyer agents to verify measurements. (id:60626)
Realty One Group Dynamic
#602 14105 West Block Dr Nw
Edmonton, Alberta
For those who seek the exceptional. Introducing the Madison at West Block Glenora! This premium offering commands the west side of the building with almost 1000sqft of some of the finest materials and design in all of Edmonton. As you enter, be welcomed by wide open, functional living space! Experience floor to ceiling windows combined with beautiful white oak floors throughout. The master suite features a large stand up shower, dual vanities, and walk-in closet. This unit also offers an additional bedroom, with its own walk in closet, and quick access to an additional full bathroom. Luxury is defined here with a fully tiled fireplace, premium Bosch appliances, and a massive outdoor patio. The amenities are the best of any, featuring indoor and outdoor lounges, an oversized outdoor fenced dog run, full fitness centre, meeting rooms, & hotel suite for owners and their guests. Also includes 1 titled stall + titled storage locker. Experience what it is like to live at Edmonton’s most prominent address! (id:60626)
Sotheby's International Realty Canada
115 Fairchild Crescent
London South, Ontario
Discover the perfect blend of comfort and style in this beautifully updated family home, ideally situated on a serene, tree-lined street. This family home offers both the charm of a cozy family space and the sophistication of a modern home, perfectly suited for those looking to move up or establish their first family residence. Lots of recent updates ensure a move-in-ready experience. As you step inside, you'll be greeted by an open and airy layout featuring large windows that bathe the home in natural light. The split-level design makes for an efficient use of space, providing distinct yet connected living areas.The heart of the home is the updated kitchen, equipped with modern appliances and ample counter space, perfect for culinary adventures. From here, you can overlook the adjacent family room, making it easy to stay connected during family gatherings or while entertaining guests.Relax in any of the generously-sized bedrooms, each offering plenty of storage and comfort. Additional bedrooms are ideal for a growing family, guests, or a home office. The lower levels provide flexible space options, including a rec room, home gym, or additional guest accommodation.The thoughtful design, coupled with its prime location, ensures this property will cater to all your lifestyle needs. Whether you're looking to entertain, expand your family, or simply enjoy home, this listing promises to deliver.Take the next step toward making this house your home. (id:60626)
Exit Realty Community
7 Swanson Lane
Barrie, Ontario
Welcome to an exclusive release of brand-new, beautifully crafted townhomes in one of South Barrie's most sought-after neighbourhoods. Where timeless architecture meets modern elegance, these homes are designed for those who value both style and smart living. Each residence features open-concept layouts, bright and airy interiors, and upscale finishes all with meticulous attention to detail. Whether you're a growing family or looking to right-size your lifestyle, these townhomes offer the ideal blend of space, comfort, and sophistication. Located in a thriving, fast-growing community, this is more than just a place to live its a brand-new beginning and a smart investment in your future. (id:60626)
The Agency


