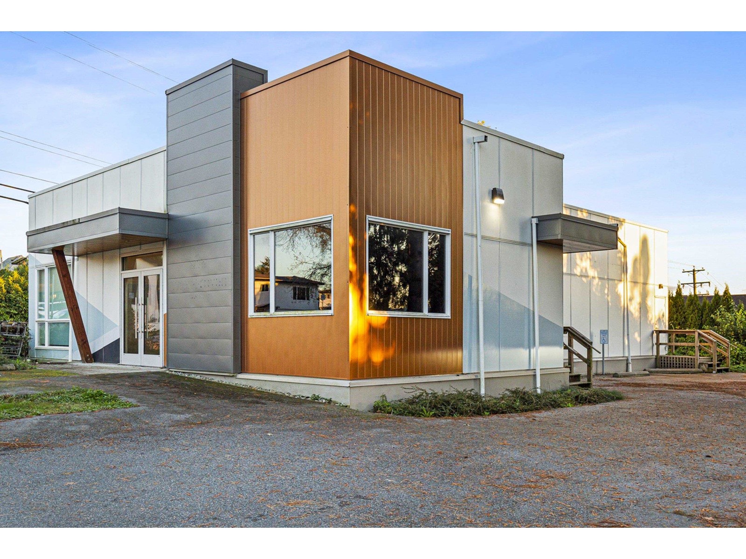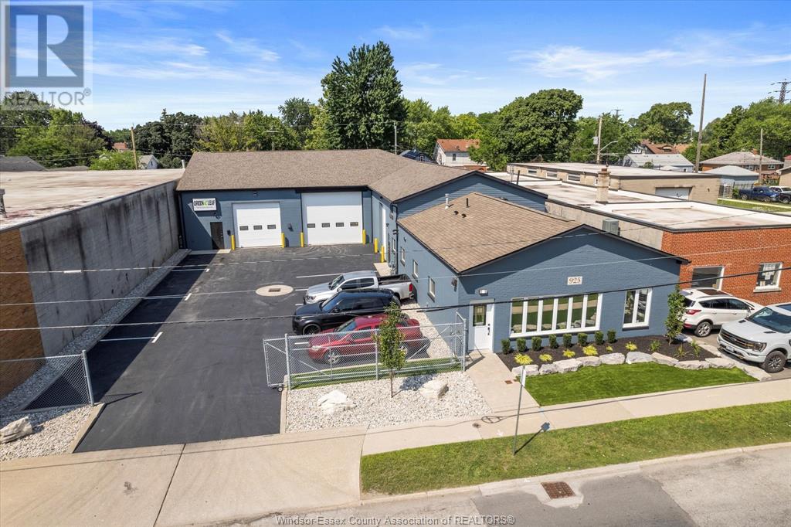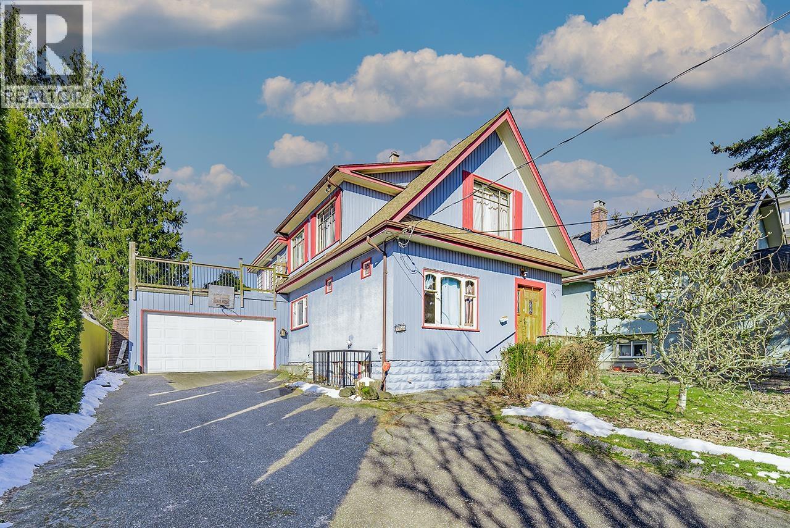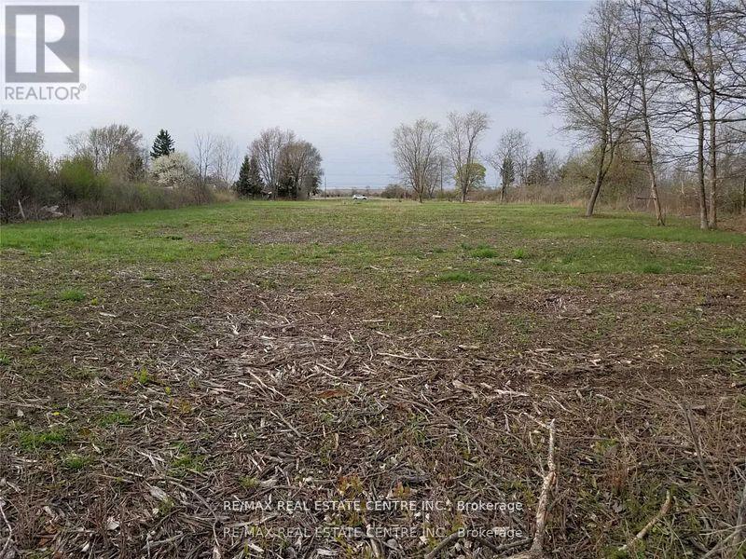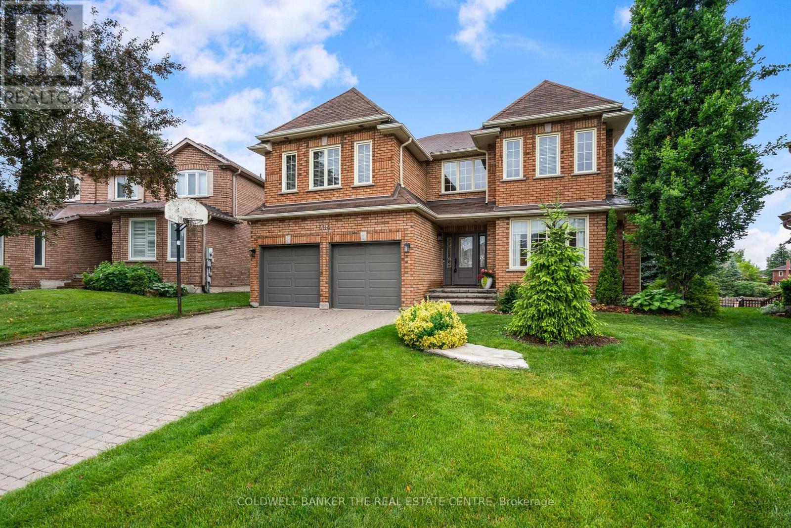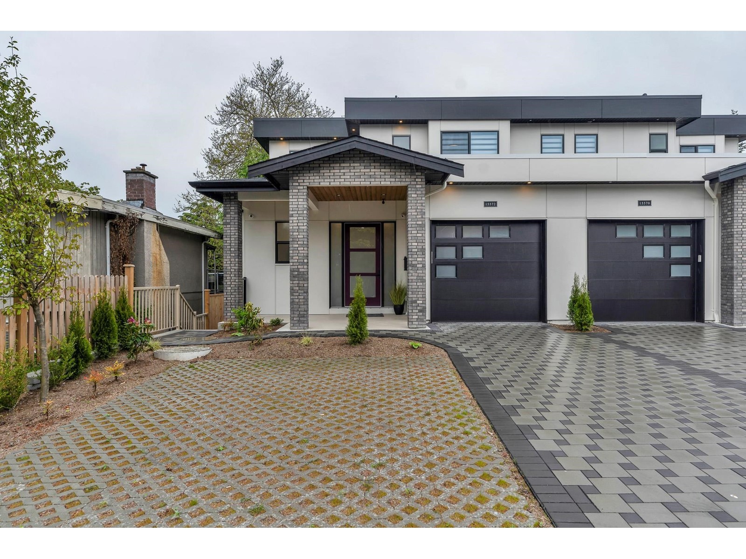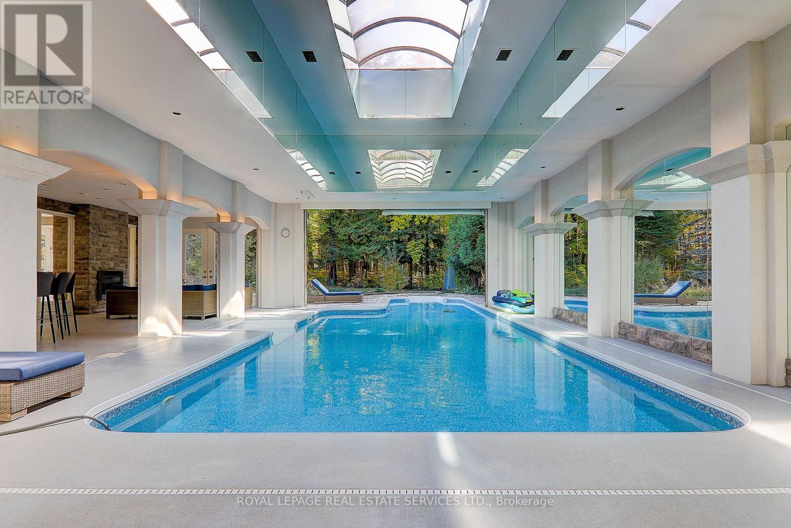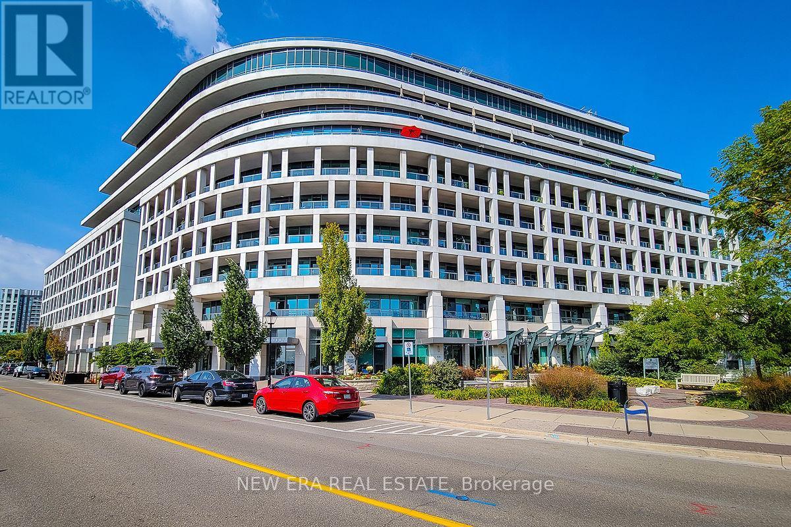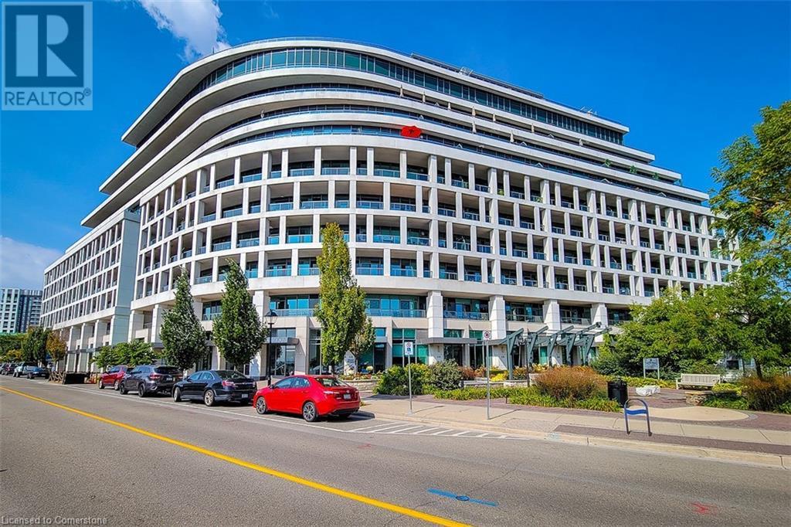729 Wettlaufer Terrace
Milton, Ontario
Welcome to this stunning 3320 sq.ft. model home, a masterpiece of modern elegance and thoughtful design. Boasting 4+1 bedrooms, 3.5 baths, and a third-level loft, this home blends luxury and practicality. The interior features wide plank engineered hardwood floors throughout, with consistent finishes in closets, landings, and loft. Enhanced by custom wainscoting, trim work, and upgraded square pillars, every detail exudes sophistication. The custom kitchen is a chefs dream, equipped with quartz countertops, a Sub Zero paneled fridge/freezer, a 36" Wolf induction cooktop, and a suite of premium Wolf & Miele appliances. Thoughtfully designed with custom cabinetry, pull-out storage, under/over-cabinet LED lighting,& recessed outlets, the kitchen combines beauty with functionality. The open-concept living space showcases an elegant 15' accent wall, a custom limestone fireplace with a 10-foot overmantel & premium light fixtures, creating a warm yet refined atmosphere. Smart features include a Smart Home Security System, Ring doorbell, Ecobee thermostat, and built-in ceiling speakers. The primary suite offers a spa-like experience with a jacuzzi tub w/jets & sleek Moen 90fixtures. Additional highlights include a motorized Hunter Douglas blind, custom California shutters, a second-floor custom linen closet, and upgraded wrought iron railings. Climate control is optimized with a Carrier 120,000 BTU furnace, 3 ton AC, and Mitsubishi heating/cooling pump in the loft. The backyard is a private oasis, featuring a salt water in-ground pool with custom waterfalls, LED lighting, & a wide sun-step. Professional landscaping adds lush greenery, mature trees, and privacy walls. A cement pad with expanded gas lines is ready for a generator. Additional upgrades include a reverse osmosis drinking system, a water softener, and a heated garage with custom storage. This home offers unparalleled luxury, modern convenience, and timeless style in one of Milton's most desired neighborhoods. (id:60626)
Royal LePage Meadowtowne Realty
4499 Walker Road Unit# 1
Kelowna, British Columbia
Welcome to this stunning, 4 bedroom modern townhouse, where luxury meets convenience in an unbeatable location just steps from the lake. Spanning multiple levels with elevator access to each floor including the rooftop deck, this beautiful home offers exceptional attention to detail. Open-concept layout featuring high ceilings, hardwood floors, and an abundance of natural light. The gourmet kitchen is a chef’s dream, with stainless steel appliances, custom cabinetry, and a spacious island ideal for both entertaining and everyday living. Enjoy the ultimate in convenience with your own private elevator, offering seamless access to all levels. The master suite is a true retreat, with a spa-inspired ensuite, double sinks and walk-in closet. 3 additional bedrooms and bathrooms provide ample space for family or guests. Step outside and discover a spectacular rooftop patio, perfect for hosting dinner parties, relaxing in the sun, or enjoying breathtaking views of the lake. Entertaining or unwinding, this outdoor space elevates your lifestyle to new heights. Additional features include a private garage, covered barbeque deck off the kitchen and storage throughout. Every aspect of this home has been meticulously designed to offer comfort and elegance. Located in the prominent Lower Mission, steps to the beach, with easy access to dining, shopping, and top notch school catchment, this luxury end unit townhouse offers an opportunity to live in style with unparalleled sophistication. (id:60626)
RE/MAX Kelowna
7291 Wren Street
Mission, British Columbia
CORNET PARCEL. 2026 SQ FT BUILDING (PREVIOSULY USED FOR PRESENTATION CENTRE). PERFECT FOR DAYCAYE,OFFICE AND RETAIL USE (REZONING NEEDS TO BE DONE FOR SUITABLE USE).PLEASE CHECK WITH THE CITY OF MISSION. UNLIMITED DEVELOPMENT POTENTIAL.DO NOT MISS THIS OPPURTUNITY!!! (id:60626)
Century 21 Aaa Realty Inc.
925 Crawford Avenue
Windsor, Ontario
925 Crawford Ave is a Rare commercial investment property with the potential for multiple rental sources. Own and operate your own business from one unit and rent the other two or operate one business with staff rooms, offices, board room and resting quarters. This landscaped 8000sq ft building has been completely updated including all infrastructure: concrete flooring with oil separator, new furnaces, new hot water tanks, racking, multiple bath rooms and much more. Each unit can be completely self contained. So many potential uses this property, must be seen to appreciate the meticulous organization and finishings. (id:60626)
RE/MAX Preferred Realty Ltd. - 585
1027 Nanaimo Street
New Westminster, British Columbia
Nestled in the highly sought-after Moody Park neighborhood, this character-filled 1910 home sits on a level and clean 52.6 x 164 ft lot. Brimming with original charm, it boasts hardwood flooring throughout, stunning stained-glass windows, and elegant French doors that open onto a spacious 500 sq. ft. deck. perfect for entertaining. While the interior offers great potential and is ready for some renovation, key updates include roof (2008), furnace (2010), Flooring(Partial 2025), lighting(Partial 2025). Long driveway offering extra parking space. The prime location puts you within walking distance of schools, shopping, and vibrant Uptown amenities. (id:60626)
Ra Realty Alliance Inc.
680 Main Street W
Port Colborne, Ontario
Great Opportunity to own 3.39 Acres ( Vacant Land ) With potential for multiple uses . Seller Has Building Plans for Long Term Care and any other use is possible ( subject to approval from the city ) . Lot Backs On A Quarry Lake With Water Rights And A Fantastic View Of The Lake. Phase 1 and Phase 2 Environmental Assessment is Completed. Topography study is also Completed... (id:60626)
RE/MAX Real Estate Centre Inc.
16786 Mount Wolfe Road
Caledon, Ontario
**PRICED TO SELL QUICKLY!! ** 4 Br. Bungalow With Over 5,500 Sq. Ft of Living Space!!! Fully Loaded House!!! **PRICED TO SELL!!!** Welcome To This Beautiful Private Estate In The Palgrave Community!!! The Property Features A Spacious 3 Car Garage Bungalow!!! Fully Upgraded - Spent Over 250k!!! Sophisticated Country Living! Appx. 1 Acre Lot Backing on to West Facing Fields with Spectacular Sunsets!! Huge Open Concept Living/Dining/Family Rooms!!!New Gourmet Custom Eat-In Kitchen with Large Island, W/O to Deck!! Generously Sized 4 Bedrooms, Main Floor Laundry!!! 2 Fireplaces!! Reverse Osmosis Water Filtration System, Fiber Optics Internet Connection, Marble Flooring in Kitchen & Basement Landing Area, Marble Countertops & Backsplash, Oversized Oven with Range plus Built-in Appliances, Upgraded Windows in Main!!Massive Rec Room with Walkout!! 70' Deck, Gym, Wet Bar, the List Goes On!! Separate Entrance to Basement Makes for an Easy, Bright & Spacious 2BRs Ensuite!! Multi-Family Dwelling!! Separate Entrance and Multiple Walkouts!! Plenty of Parking & Storage!!!Surrounded by Multi-Million Dollar Community and Homes!!! Close to Parks, Trails, Rec/Schools, Shops!!! **EXTRAS** Don't Miss The Opportunity To Make This Stunning Home Yours! Schedule Your Private Showing Today & Experience The Epitome Of Luxury Living! (id:60626)
Exp Realty
384 Amberlee Court
Newmarket, Ontario
Stunning Renovated Home At the End of a Quiet Court* Private Lot* Updated Throughout* 4 Spacious Bedrooms* 5 Washrooms* Over 3750 sq-ft* Main Floor Office or Den* 3 Gas Fireplaces With Custom Mantles* Family Room Features Hardwood Floors and Built-in Cabinetry* Gourmet Eat-in Kitchen With Island, Tile Backsplash & Granite Countertops* Overlooks Living Room w/ Custom Gas Fireplace and Automatic Blinds* Kitchen Walk-out to Large Deck and Elevated Views* Upgraded Hudson Valley Kitchen Lights(2024)* Expansive and Open Grand Foyer* Hardwood Floors & Ceramics On Main Floor* Large Master Bedroom With a 5 Pc Ensuite & Walk-in Closet* 2nd Bedroom With Recently Renovated 4 Pc Ensuite(2025)* Dining Room Updated(2025)* Upgraded/Custom Window Coverings* Finished Open Concept Walk-Out Basement With Custom Oak Bar, Gas Fireplace With Wood Mantle, Wet Bar & Wine Cellar* Basement Over 1700 sq.ft With a 3 Pc Washroom* West Facing Backyard* This Home is Move-In Ready* Excellent Location in Glenway Close to Shopping, Schools, Amenities, Highways, Transit & GO* (id:60626)
Coldwell Banker The Real Estate Centre
15570 Oxenham Avenue
White Rock, British Columbia
Priced to sell. Welcome home to this stunning, BRAND NEW build in White Rock! A rare opportunity to own a ½ Duplex on very quiet street that feels like a detached home, boasting almost 3500 SQFT, a 7 bedroom home, fenced yard, and multiple patios. An exceptionally thoughtful build with spacious bedrooms, chef's kitchen w/ Bosch appliances, built-in work stations, extra high ceilings on the main floor, wine room, and high quality finishings throughout. Complete with AC, an attached garage, and ample storage throughout the home. Just moments away from the beach/White Rock Pier, Hospital, 5 Corners Shops & Restaurants, shopping and part of the sought-after Semiahmoo Secondary & White Rock Elementary catchment. A home that will suit your family's needs for years to come - A must see!!!!!! (id:60626)
Sutton Group-West Coast Realty (Surrey/120)
52 Innisbrook Drive
Wasaga Beach, Ontario
Experience the ultimate in luxury living with this impeccably renovated residence tucked away in the heart of Wasaga Beach. Spanning over 5,000 square feet of meticulously crafted living space, this exceptional home offers unparalleled opulence at every turn, a luxury indoor & outdoor pool, entertainment area with a bar, customize kitchen and upgrade bathrooms! Situated in a central location yet offering complete privacy, backs onto wooded ministry land and is surrounded by professionally landscaped gardens with two ponds and multiple secluded seating areas, creating a serene and tranquil atmosphere perfect for relaxation and contemplation. This luxurious home includes four bedrooms, three full bathrooms, and one half bathroom, as well as spacious living and dining areas. The open-concept kitchen is a culinary masterpiece, featuring top-of-the-line "KitchenAid" stainless steel appliances, while the adjoining dining area with a wet bar and family room with an accent wall provide the perfect backdrop for entertaining guests. The West wing is equipped with heated flooring throughout for ultimate comfort and warmth. The Garden/recreation Room offers a peaceful retreat where you can observe deer and birds. Take advantage of the extensive landscaping, shale-stacked ponds and fountains, and the enormous triple lot backing onto ministry greenspace, which includes two lots (Lot 24 and Lot 25).Located just a 20-minute drive to Blue Mountain, only a short drive away from the shimmering shoreline of Georgian Bay, the longest freshwater beach in the world. Don't miss out on the chance to own this incredible property. Watch the walk-through video to experience the full extent of this magnificent home. . (id:60626)
Royal LePage Real Estate Services Ltd.
323 - 11 Bronte Road
Oakville, Ontario
Welcome to The Shores! This modern luxurious building is situated in Bronte Harbor. This 1442 sq.ft. end unit condo has a complete wrap around covered balcony that features stunning views overlooking the lake, marina & greenspace. This 2 bedroom, 2.5 bath condo has been completely renovated & both bedrooms have ensuites & walk-in closets. Spacious Great Room w/ gas fireplace & walk-out to balcony. Upgraded galley kitchen w/ tiled backsplash, granite countertops, ample cupboard space & high end stainless steel appliances w/ gas range. Primary bedroom comes with a 5pc updated ensuite featuring dual sinks, separate shower & bathtub. Lots of amazing on-site amenities such as; fitness center, car wash, dog spa, guest suites, 24 concierge, library, 3 separate party rooms, theatre, billiards room, yoga studio, saunas & a wine snug. There is also an outdoor swimming pool, hot tub, rooftop terrace w/ BBQ & gas fireplace, all of which providing stunning views all around. A definite must see! (id:60626)
New Era Real Estate
11 Bronte Road Unit# 323
Oakville, Ontario
Welcome to The Shores! This modern luxurious building is situated in Bronte Harbor. This 1442 sq.ft. end unit condo has a complete wrap around covered balcony that features stunning views overlooking the lake, marina & greenspace. This 2 bedroom, 2.5 bath condo has been completely renovated & both bedrooms have ensuites & walk-in closets. Spacious Great Room w/ gas fireplace & walk-out to balcony. Upgraded galley kitchen w/ tiled backsplash, granite countertops, ample cupboard space & high end stainless steel appliances w/ gas range. Primary bedroom comes with a 5pc updated ensuite featuring dual sinks, separate shower & bathtub. Lots of amazing on-site amenities such as; fitness center, car wash, dog spa, guest suites, 24 concierge, library, 3 separate party rooms, theatre, billiards room, yoga studio, saunas & a wine snug. There is also an outdoor swimming pool, hot tub, rooftop terrace w/ BBQ & gas fireplace, all of which providing stunning views all around. A definite must see! (id:60626)
New Era Real Estate



