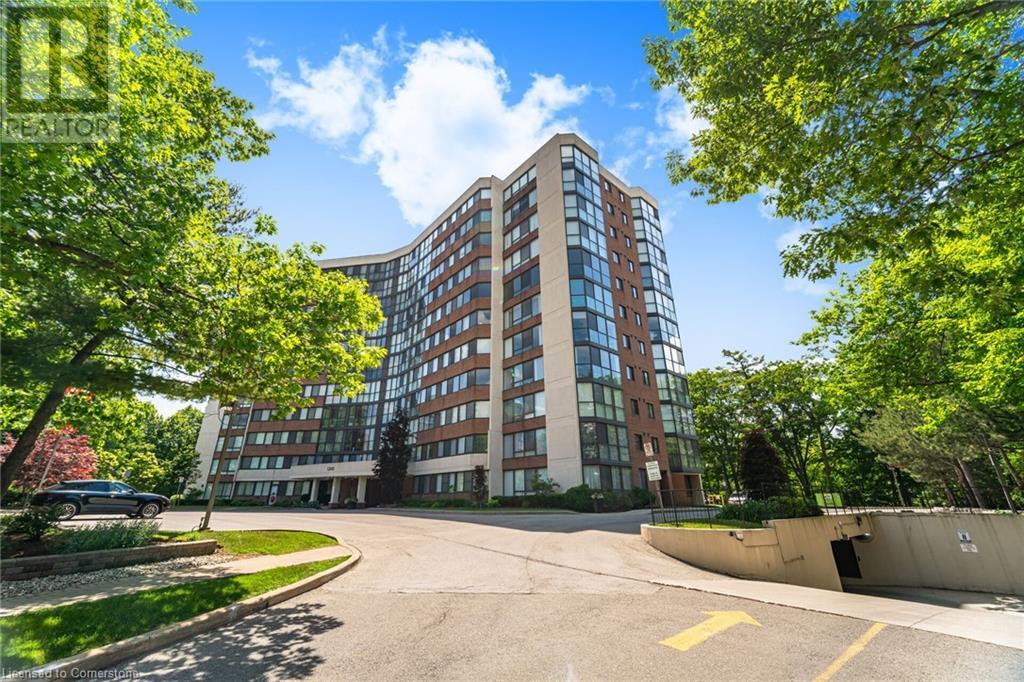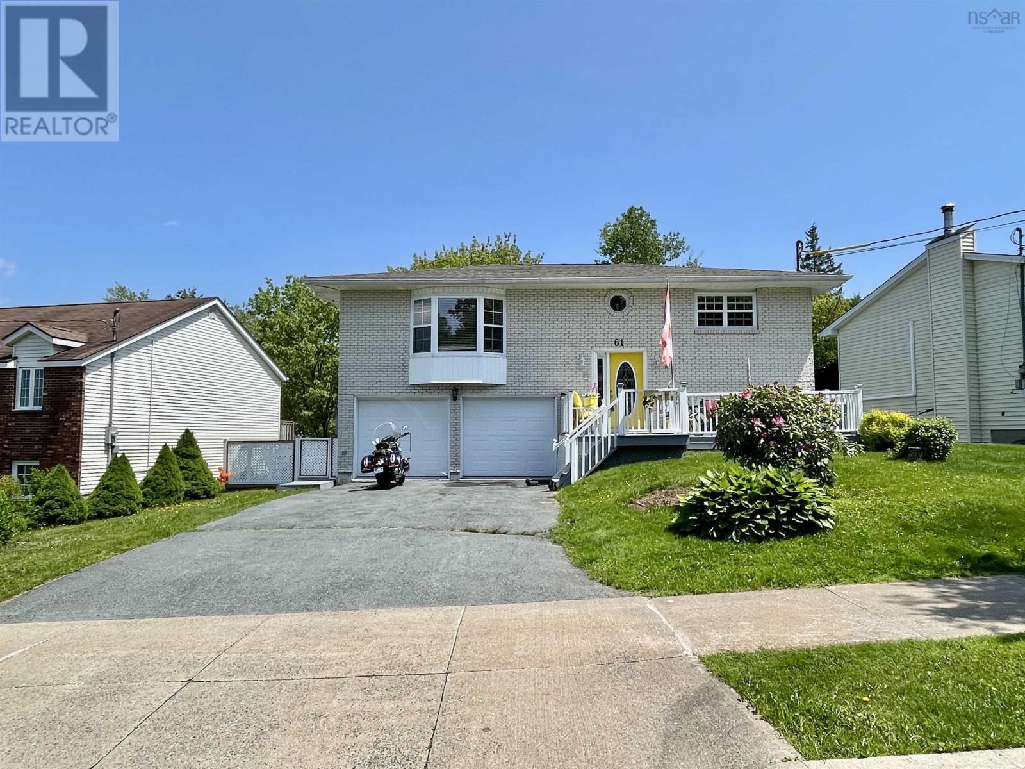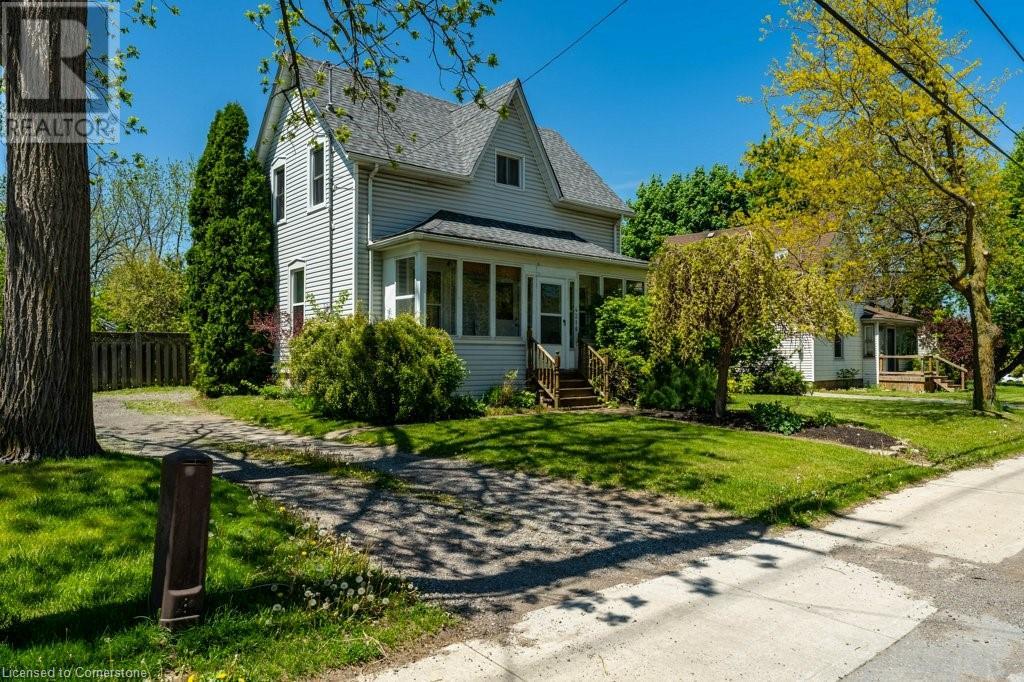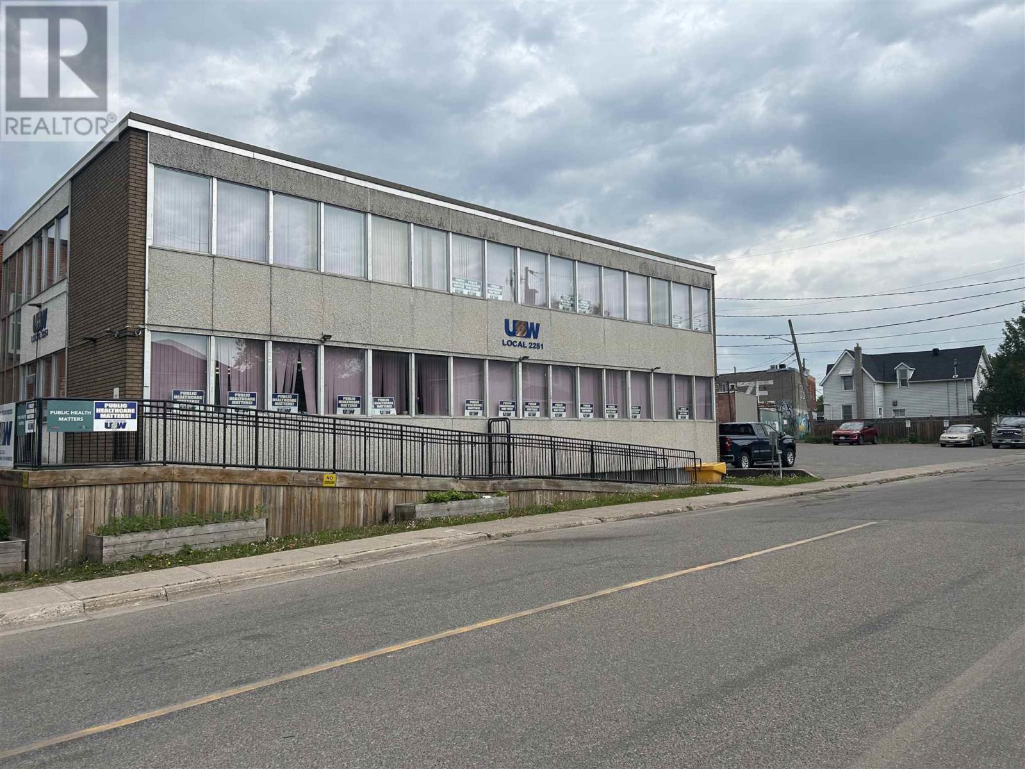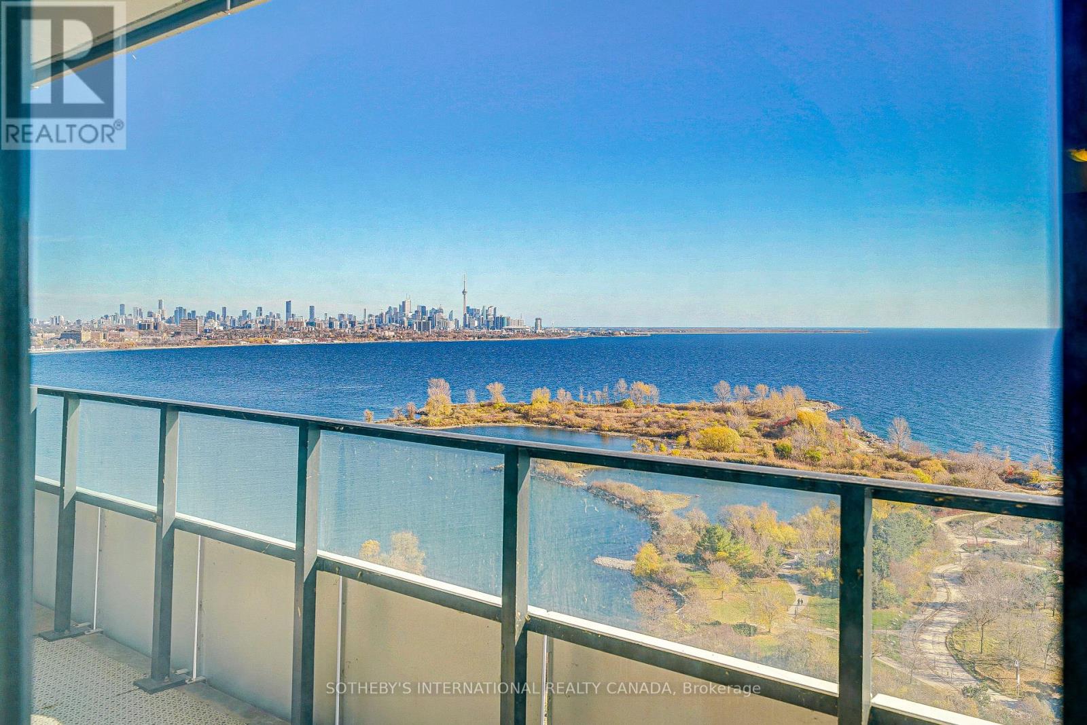951 Traeger Manor
Saskatoon, Saskatchewan
Welcome to the "Havenberg" - One of Ehrenburg's larger homes with a main floor bedroom and full bathroom, and still 4 bedrooms plus a bonus room upstairs! This family homes offers a very functional open concept layout on main floor, with upgraded Hydro Plank flooring - water resistant product that runs throughout the main floor and eliminates any transition strips, creating a cleaner flow. Also a fireplace in the living room. Mudroom from garage entrance leads to a walk through pantry to the kitchen. Kitchen has quartz countertop, tile backsplash, eat up island, plenty of cabinets as well as a pantry. Upstairs, you will find a bonus room and 4 spacious bedrooms! The large master bedroom has a walk in closet and a large en suite bathroom with double sinks and separate tub and shower. Basement is open for your development, with a side entry for future legal basement dev. This home will be completed with front landscaping, front underground sprinklers and a concrete driveway! To be completed late fall / early winter. Call for more details! (NOTE: these pictures are of a previous build of the same model. Finishing colours may vary) (id:60626)
Century 21 Fusion
1240 Marlborough Court Unit# 606
Oakville, Ontario
Welcome to Sovereign II, where luxury meets lifestyle in this completely renovated 2-bedroom plus solarium/office, offering 1,207 sq. ft. of stylish, open-concept living. Thoughtfully redesigned, this bright and spacious unit features northwest-facing windows that fill the space with natural light and provide beautiful sunset views. The modern kitchen is perfect for entertaining, showcasing quartz countertops, a breakfast bar, and brand-new stainless steel appliances. Additional features include under mount lighting and sink, self-closing drawers, a large pantry with built-in microwave, and pot lights. The open layout seamlessly connects the kitchen to the living and dining areas, creating a warm and inviting atmosphere. The expansive primary bedroom is a true retreat, offering a walk-in closet with and a stunning 5-piece ensuite with double sinks, a soaker tub and shower. The second bedroom is generously sized, and the enclosed solarium offers the perfect space for a home office. Residents enjoy a full range of amenities, including an indoor pool (under construction), fully equipped gym, sauna, party room, and beautifully landscaped outdoor seating areas. The unit comes with one exclusive underground parking space and a private storage locker. Maintenance fees cover internet and cable, water, etc. Ideally located just steps to Oakville Place Mall, Sheridan College, parks, public transit and with easy access to major highways and nature trails. This is more than just a home it's a turnkey lifestyle opportunity in one of Oakville's most convenient and well-maintained communities. (id:60626)
RE/MAX Realty Specialists Inc.
375 Church St
Comox, British Columbia
Charming Rancher located just blocks from downtown Comox shops and the marina, this 1004 sq ft rancher offers urban convenience with a tranquil touch. Featuring 2 bedrooms and 1 bathroom on a crawl space, the home sits on a generous 1/4-acre lot, providing a shed and storage space. The property also presents redevelopment potential for a duplex or a shop with a carriage house. The renovated residence includes vinyl windows (some updated in 2020), a modernized kitchen and bathroom, and stylish flooring throughout. Additional updates feature a new dishwasher in 2022. With its blend of charm, modern updates, and redevelopment potential, this property presents a rare opportunity in Comox's dynamic real estate market. Don't miss the chance to invest in a space offering both immediate comfort and future possibilities! Measurements are approximate; verify if important. Development potential is subject to Town of Comox zoning regulations; buyers should consult the Town for details. (id:60626)
Engel & Volkers Vancouver Island North
61 Portland Estates Blvd West
Dartmouth, Nova Scotia
This lovingly well-maintained 2684 Sq ft 4 bedroom family home features three bedrooms upstairs, a main floor family room, a lower level secondary suite with a separate entrance, and is filled with sunshine. The main level consists of a living room, kitchen, dining room, a large and bright family room, the primary bedroom with two separate closets, two other good-sized bedrooms, and the main bath with double sinks. The lower level features a cozy family room, an extra-large laundry room and kitchen area, one bedroom, and a full bath. Originally built with an attached two-car garage, today, one side has been converted to a den and can easily be returned to the original layout. The property is gorgeous with an extra large fully fenced yard, two sheds, and is walking distance to walking trails, Portland Estates Elementary,, Morris Lake, library, shopping and parks. (id:60626)
Assist-2-Sell Homeworks Realty
4216 Mountain Street
Beamsville, Ontario
Opportunity awaits on this awesome 65 foot x 150 lot! Buy now and plan your future 4 plex on this lot or build your dream home! Get the family and build a unit for everyone! Cute and tidy century home with 2 beds, eat in kitchen, main floor family room, main floor laundry and lots of storage space in laundry room and basement! Lots like this do not come up often! Beamsville Bench is where the wineries are plenty, the activities are endless along the Bruce Trail, tons of parks and events for all ages! Quick hwy access for the commuters, Go Bus pick up at the highway and on demand transit to help you move around! Central location to walk to all amenities including some great restaurant and coffee shops! (id:60626)
RE/MAX Escarpment Realty Inc.
112 4753 River Road West
Delta, British Columbia
Bright and sunny South exposed corner unit in desirable River West! Two large bedrooms, two bathrooms , Large walk-in closet, over 140 square ft sundeck and open plan. Located just a short walk from the charm of downtown Ladner and the serene Fraser River. Great value here! (id:60626)
Royal LePage Regency Realty
3411 Woodroffe Avenue
Ottawa, Ontario
Welcome to 3411 Woodroffe Ave - your new home awaits. Minto Kinghurst Model, Elev C. This detached 3-bed, 3.5 bath home with walk-out basement is located in a great neighbourhood with no through access. The open concept main living area and kitchen are perfect for entertaining. A deck off the eat-in kitchen is handy for cooking on the BBQ and relaxing. Upstairs, you will find 2 large bedrooms, a full bathroom, and a huge primary bedroom with TWO walk-in closets and a spacious ensuite bathroom. The lower level makes a great rec-room space and has a 3-piece bathroom with an accessible shower. The laundry room and storage areas are also on the lower level. Located close to shopping, parks, restaurants, recreation facilities, and transit. Don't miss out on this super home - book your showing today. (id:60626)
Royal LePage Team Realty
8&24 Albert St E
Sault Ste. Marie, Ontario
Well maintained commercial building with many recent updates. Long term GREAT tenant United Steel Workers 2251. Call for a viewing and financial statements at your convenience. (id:60626)
Century 21 Choice Realty Inc.
1908 - 20 Shore Breeze Drive
Toronto, Ontario
This stunning 1 plus den Condo at Eau Du Soleil boasts incredible, unobstructed views of the lake and downtown Toronto! Breathtaking CN tower views from your balcony, living room and bedroom! A functional open concept space with plenty of natural light through floor-to-ceiling windows. Enjoy the wide array of amenities, including; gym, cross fit area, indoor pool and yoga studio to name a few. Lake, TTC, Shopping and restaurants at your doorstep! (id:60626)
Sotheby's International Realty Canada
3 - 31 Townline
Orangeville, Ontario
Welcome to this beautifully maintained 3-bedroom, 3-bathroom townhome, ideally situated in one of Orangeville's most accessible locations. Just 5 years old, this home offers the perfect blend of modern design and everyday functionality, with quick access to Highway 10, the bypass, and the vibrant shops and restaurants of Downtown Orangeville. Step inside to a traditional townhome layout featuring an open-concept kitchen, spacious eat-in area, and a bright living room that walks out to a fully fenced backyard perfect for entertaining or relaxing with family. Upstairs, you'll find three generously sized bedrooms, including a primary suite with a walk-in closet and private 3-piece ensuite. Additional features include a second full bathroom on the upper level and a main floor powder room for added convenience. Whether you're a first-time buyer, growing family, or savvy investor, this turnkey home is a must-see. Don't miss your opportunity to get into a family-friendly community with all the amenities Orangeville has to offer right at your doorstep. (id:60626)
Real Broker Ontario Ltd.
306 125 E 14th Street
Vancouver, British Columbia
Welcome to Centreview, this spacious 1 bedroom plus den air conditioned unit with modern finishings including integrated panelled appliances located at Central Lonsdale. The building offers a range of upscale amenities, including a concierge service, outdoor swimming pool, hot tub, sauna, steam room, fitness center, squash court, yoga room, media room, party lounge, guest suites, and a rooftop terrace with BBQ facilities. The development also features ground-level retail spaces, providing residents with convenient access to shops and services. There are also parks, various dining and shopping options in the neighbourhood. Its central location also provides easy access to HWY 1 and public transits such as buses and seabus making it a sought-after residence in North Vancouver. Open House Sat 2-4pm (id:60626)
RE/MAX Crest Realty
13 Riverview Circle
Cochrane, Alberta
Welcome to this stunning home in the highly desirable Riverview neighborhood, perfectly positioned backing onto the golf course and offering an unbeatable community. With 1,835.6 sq. ft. of living space, a partially developed basement, and an attached double garage with a 3 car wide driveway, this home truly has it all. Inside, the main floor offers a bright and inviting layout featuring a living room, family room, a formal dining room/office/den, and a sunny breakfast nook. The open concept kitchen includes a huge window overlooking the yard and golf course, flooding the space with natural light. Upstairs, you’ll find 3 spacious bedrooms, including a primary suite with a walk-in closet and private 3-piece ensuite. Two additional bedrooms and a 4 piece main bathroom complete the upper level. The partially finished (framed) basement offers flexibility, leave it as is or design the perfect space to suit your needs. Outside, enjoy direct access to the golf course, perfect for any golf enthusiast. The location is truly exceptional, close to the Bow River, walking and biking trails, and close to schools, shopping, restaurants, and all the amenities Cochrane has to offer. Plus, you're only a short drive east to Calgary or west to the mountains. Book you showing today! (id:60626)
Exp Realty


