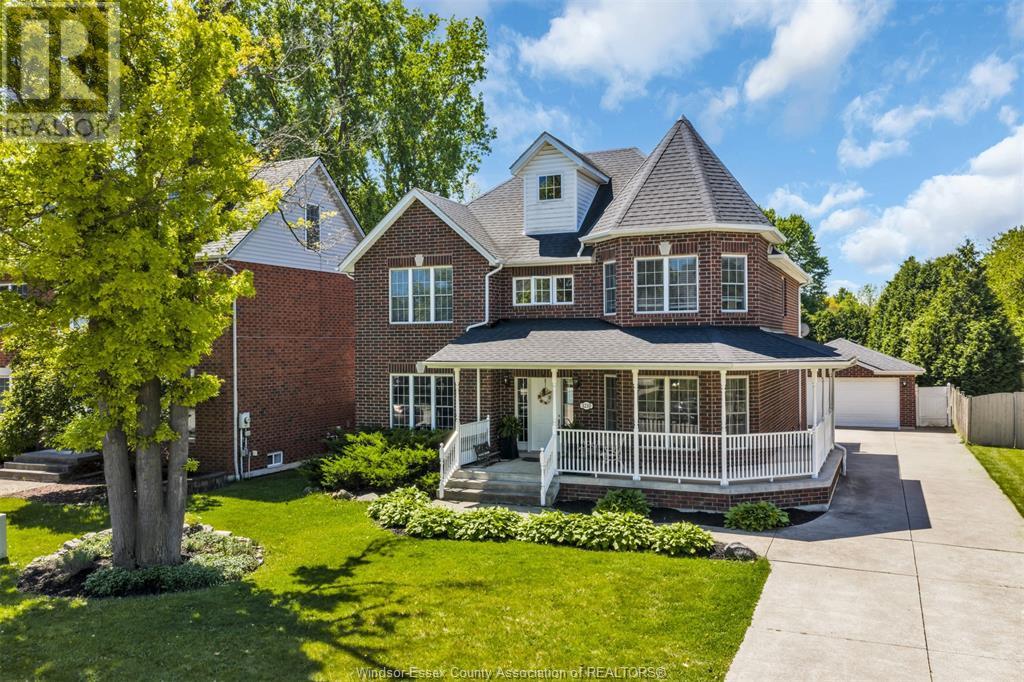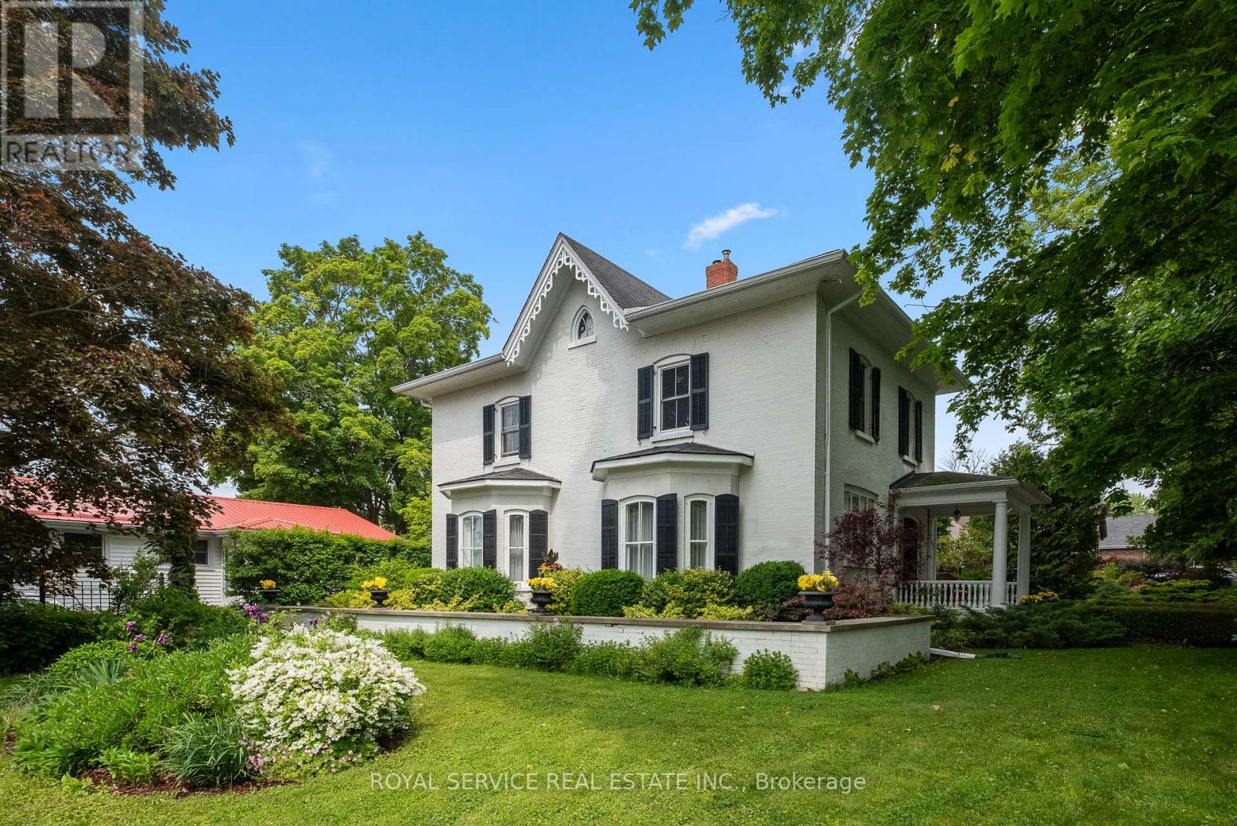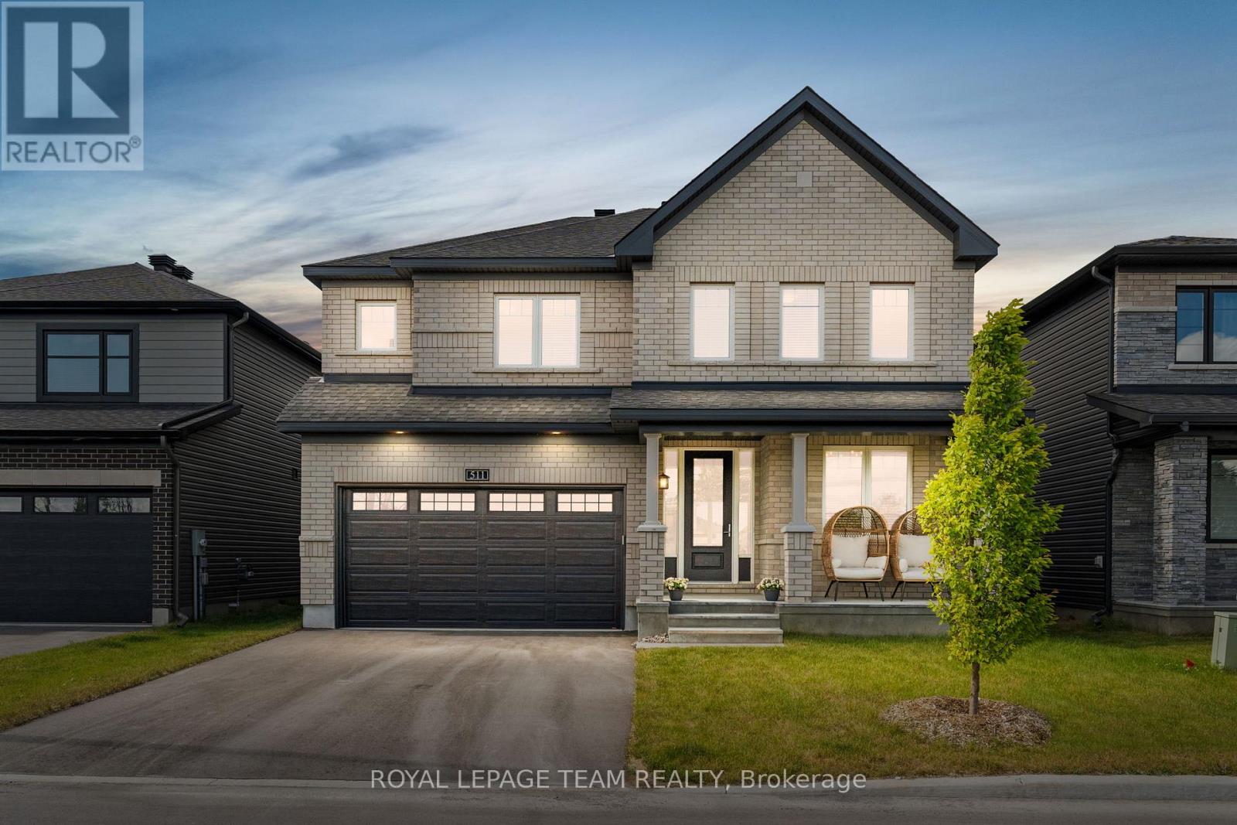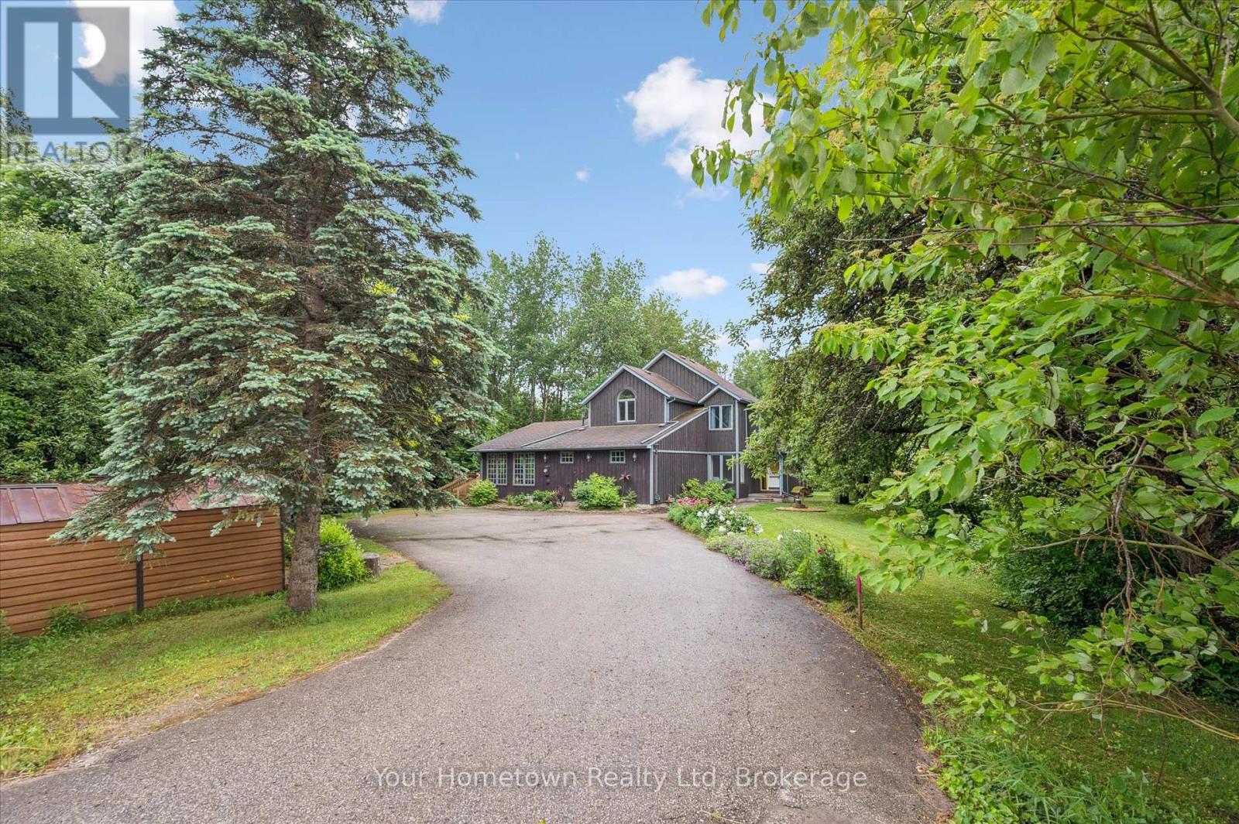6148 Lipsett Avenue
Peachland, British Columbia
Lake Views from every location in this 2011 Custom Home offering 2447 sq.ft.(outside) of high end finishes. Enter through a 20ft high grand entrance highlighted with the sun scattering through the true lead glass windows above. Upstairs is an open concept with living and dining rooms around a custom kitchen with a large island, gas range and built-in wine fridge. Living room has an oversized gas fireplace with real stone. Carry the entertainment feel through the French doors onto the covered back patio surrounded by extensive professional landscaping and more lake views. Patio also links to a Hot Tub in a privacy Gazebo. The Primary Suite is complete with IKEA wardrobe system, a sitting area, wall size window with lake views. The ensuite has a glass shower, custom cabinets, corner soaker tub, separate toilet and heated floors. This amazing Master Suite ends in a huge walk-in closet with laundry chute. Downstairs are 3 good size bedrooms all with lake views and one full bathroom. The Garage has extra room for storage and a contains a nice sized work bench. The custom paver stone driveway gives way to the solid stone columns and stone face of the home. All the landscaping, gardens, trees and lawn are protected by a six-zone irrigation system. Home is situated perfectly to enjoy morning sun on one of the three front decks and evening sunsets in the hot tub. Don’t miss your chance to live in Peachland with its incredible shops, restaurants and small town water front charm. (id:60626)
RE/MAX Kelowna
610 Conners Drive
North Perth, Ontario
Luxury Living in a Prestigious Listowel Community. Welcome to a one-of-a-kind executive home that masterfully blends luxury, functionality, and contemporary styleset in one of Listowels most sought-after neighbourhoods. This exceptional residence spans three beautifully finished levels, offering spacious, open-concept living with elegant modern touches throughout.Featuring 4+1 bedrooms and 4 luxurious bathrooms, this home is ideal for families who value space and comfort. The chef-inspired kitchen boasts sleek quartz countertops, a striking modern backsplash, and premium finishes, perfect for both everyday meals and entertaining. The main and lower levels are enhanced by two cozy shiplap enclosed gas fireplaces, architectural light fixtures, and pot lights throughout inside and out.Retreat to the stunning primary suite complete with a 5-piece spa-like ensuite, including a frameless glass shower, relaxing soaker tub, and a spacious walk-in closet. A finished basement with an additional bedroom, a cold room, and a mudroom offers flexible living options for extended family, a home office, or a private guest space.Enjoy the luxury of a 3-car garage and a no-sidewalk driveway that comfortably parks up to 6 vehiclesideal for hosting or growing families. The custom wrought-iron staircase with wrought iron pickets leads to the second floor, water filtration system, and extensive upgrades elevate the homes distinctive appeal.All of this is just minutes from the hospital, schools, parks, and all of Listowels essential amenities. Theres truly nothing else like it on the blockthis is not just a home, its a lifestyle.Dont miss your chance to own this showstopper and schedule your private tour today! (id:60626)
Real Broker Ontario Ltd.
1210 Monty Street
Lasalle, Ontario
REMARKABLE LASALLE HOME WITH WRAP AROUND PORCH ON INCREDIBLE 300FT DEEP LOT. 2 CAR GARAGE, FULL FENCED AND LANDSCAPED PARK LIKE BACKYARD WITH IN GROUND POOL, COVERED PORCH AND TREE LINED PROPERTY. STONE FLOOR ENTRANCE LEADING TO HOME OFFICE, FORMAL DINING, OPEN FAMILY ROOM AND BEAUTIFUL WHITE KITCHEN W GRANITE ON MAIN TO GO ALONG WITH CONVENIENT MAIN FLOOR LAUNDRY W SHUTE FROM UPPER FLOOR. FINISHED BASEMENT FOR ADDITIONAL FAMILY SPACE W LARGE FAMILY ROOM, 3 PC BATH, 2 ADDITIONAL STORAGE OR STUDY SPACE ROOMS. UPSTAIRS HAS A PRIMARY EN SUITE WITH STEAM ROOM TO DIE FOR AND 4 BEDROOMS FOR THAT LARGE FAMILY. THERE IS A BONUS ROOM FOR YOU ON THE OPEN 3RD FLOOR THAT COULD BE A GAMES ROOM/HANGOUT AREA OR QUIET RELAXATION SPACE. (id:60626)
Pinnacle Plus Realty Ltd.
11 - 175 Advance Boulevard
Brampton, Ontario
Rare opportunity to own a 2,100 sq ft industrial unit in the sought-after Dixie & 407 industrial hub. Prime location with quick access to Highways 410, 401, and 407. Features include 18.7 ft clear height, 1 dock-level door (can easily be converted to a ramp), and 53 trailer accessibility. M1 zoning allows for a wide range of permitted uses such as fabrication, automotive, light manufacturing, trucking, vet clinic, place of worship, or office.Equipped with 600 Volt / 3-Phase Power, a private office, washroom, and corner mezzanine (not included in total square footage).This unit can be combined with Units 12, 13, and 14 for up to 8,400 sq ft of total space. Units 13 & 14 have no dividing walls and Unit 11 (this unit) features a large drive-through opening. Units 11 & 12 include mezzanines that could potentially double the usable space. Ample on-site and overnight parking available. (id:60626)
Homelife/miracle Realty Ltd
12 - 175 Advance Boulevard
Brampton, Ontario
Rare opportunity to own a 2,100 sq ft industrial unit in the sought-after Dixie & 407 industrial hub. Prime location with quick access to Highways 410, 401, and 407. Features include 18.7 ft clear height, 1 dock-level door (can easily be converted to a ramp), and 53 trailer accessibility. M1 zoning allows for a wide range of permitted uses such as fabrication, automotive, light manufacturing, trucking, vet clinic, place of worship, or office.Equipped with 600 Volt / 3-Phase Power, a private office, washroom, and corner mezzanine (not included in total square footage).This unit can be combined with Units 11, 13, and 14 for up to 8,400 sq ft of total space. Units 13 & 14 have no dividing walls and Unit 11 features a large drive-through opening. Units 11 & 12 include mezzanines that could potentially double the usable space. Ample on-site and overnight parking available. (id:60626)
Homelife/miracle Realty Ltd
303 Henry Street
Cobourg, Ontario
Location. Lifestyle. Legacy. Stunning 1881 Heritage Home. Charm, character, and beach-town living, this designated heritage home in the heart of Cobourg is more than a house its a story waiting to be lived. This home features a bright, functional kitchen with walkout to the private perennial gardens. The wrought iron fence and gate, covered back porch, private double driveway round out this beauty. Inviting living spaces perfect for both entertaining and everyday life. From its stately south facing faade and original millwork to soaring ceilings and grand windows, every inch whispers history and proudly wears it. Enjoy beach walks at sunrise, pick up fresh pastries from your favourite bakery, or spend afternoons browsing charming shops all just minutes away. A rare opportunity. Homes like this don't come around often. Own a piece of Cobourg's rich past beautifully preserved and ready for your next chapter. Exceptional location. Leave the car keys behind. (id:60626)
Royal Service Real Estate Inc.
210 Spindrift Circle
Ottawa, Ontario
Welcome to pure luxury in the heart of Manotick's prestigious Mahogany Estates! This exquisite Brierwood model is perfectly situated with no front neighbours, just a peaceful park view right outside your door. From the moment you step inside, youll be captivated by the bright open layout, stunning hardwood floors, elegant finishes, and natural light streaming through large windows. The main floor is made for modern living and effortless entertaining. Enjoy the cozy ambiance of the fireplace in the living room, while the gourmet kitchen impresses with stainless steel appliances, quartz countertops, a spacious island with breakfast bar, and a pantry. A large welcoming foyer, stylish powder room, and inside access to the double heated garage complete the main level. Upstairs, the 2nd floor features 9ft ceilings! The luxurious primary bedroom offers a peaceful retreat with a spa-like ensuite featuring a soaker tub and walk-in glass shower. And the showstopper? An incredible custom walk-in closet once the fourth bedroom now transformed into a boutique-style space designed to spoil and indulge.The lower level offers a bright, finished space with two large windows perfect for family gatherings, movie nights, or a cozy hangout. Plus, enjoy plenty of storage and a convenient bathroom. The backyard is nothing short of a private oasis. Thoughtfully designed with relaxation and entertaining in mind, it features a heated inground pool, hot tub, a modern shed, beautiful interlock stonework, a pergola for cozy evenings around the fire, and a stunning gazebo perfect for outdoor dining. Its the kind of space you'll never want to leave. Located just minutes from the charm of Main Street Manotick with its unique shops, restaurants, and cafes and steps to the picturesque Rideau River, this home offers not only luxury, but lifestyle. Dont miss your chance to experience this dream home. Be sure to watch the video and see for yourself what makes this home truly unforgettable. (id:60626)
Right At Home Realty
511 Anchor Circle
Ottawa, Ontario
This exceptional property is situated on a welcoming streetscape in Mahogany, Manotick, offering a charming location that perfectly blends community warmth with modern design. With no front-facing neighbours and the sidewalk located on the opposite side of the street, the home benefits from a clear, unobstructed front outlook. The Minto Magnolia 5-bedroom model features a bright and airy layout designed for family living and effortless entertaining. Hardwood flooring extends throughout the main level, connecting the den/living room to the open-concept dining room, family room, and kitchen. The family room centres around a natural gas fireplace framed by a striking floor-to-ceiling quartz surround, creating a warm and inviting space to relax. The kitchen opens to the breakfast area and showcases quartz countertops, stainless steel appliances, and a large centre island illuminated by elegant lighting. Upstairs, the luxurious primary suite serves as a peaceful retreat, complete with three walk-in closets for ample storage and a well-appointed five-piece ensuite. Four additional bedrooms and two full bathrooms provide generous accommodation for family and guests. This spacious, move-in ready home is located just moments from amenities including parks, restaurants, boutique shops, the Rideau River, and the Manotick Walk, a scenic path that connects directly to the heart of the village. (id:60626)
Royal LePage Team Realty
1115 Bay Street
Port Rowan, Ontario
Lots of opportunity here! Ideal for an owner operator. Operate your business, live in one of the apartments and have your tenants pay the mortgage. Mixed use commercial property in the lakeside community of Port Rowan. High visibility location with lots of traffic. Two units on the main floor, the larger one (approx. 2200 sq ft) currently owner occupied, and the smaller unit (approx. 450 sq ft) currently leased for a Service Ontario office. One finished (currently vacant) two bedroom apartment on the second floor. And two additional two bedroom apartments nearing completion (building permit obtained). The large main floor unit features a large show room / retail / work area (48' by 34.5') complete with front and rear roll doors and a ceiling height of 14 feet. Property has paved parking in the front and a large gravel parking area at the rear that could be used for storage. Zoned Service Commercial which provides for a wide range of uses. Lots of renovations and improvements at this property over the last number of years. (id:60626)
Peak Peninsula Realty Brokerage Inc.
2560 Faulkner Pl
Mill Bay, British Columbia
Located in the sought-after Mill Springs neighbourhood, this custom-built 3-bedroom, 2-bathroom rancher offers effortless one-level living with the perfect blend of comfort, style, and modern convenience. Soaring vaulted ceilings create a bright, airy feel throughout the main living space, complemented by warm, thoughtful finishes. Enjoy features like a heat pump with air conditioning, a cozy wood-burning fireplace, and a chef-inspired kitchen with a gas range and quartz countertops. The beautifully landscaped and fully fenced backyard is ideal for families, pets, or peaceful outdoor living. A detached carriage house with a separate half bathroom adds valuable flexibility—perfect for a home office, guest space, or creative retreat. Just minutes from amenities, world-class schools, the ocean, marina, and Shawnigan Lake, with quick access to the highway for an easy commute to Victoria. A rare opportunity for easy, single-level living in a fantastic location—don’t miss it! (id:60626)
The Agency
5711 Norasea Rd
Nanaimo, British Columbia
Enjoy ocean and mainland mountain views from this spacious home with multiple decks and outdoor areas to enjoy. The main level offers four bedrooms including a primary with walk-in closet, access to the back deck, and four-piece ensuite with jetted tub and separate shower The gourmet kitchen features an island, eating bar, skylight, and breakfast area, and is open to the family room with gas fireplace. There’s also a formal dining room, living room with a second gas fireplace, and a four-piece main bath. The lower level includes a den, bedroom, four-piece bath, laundry with storage, and an unauthorized one-bedroom suite with four-piece bath. Enjoy mature landscaping, a fenced yard with garden beds, large patio with firepit, irrigation system, and access to the yard from both levels. Additional features include an oversized double garage, air conditioning and storage room. See feature sheet for more info. All data and measurements are approx and must be verified if fundamental. (id:60626)
RE/MAX Professionals
6258 Wellington Rd. 26 Road
Centre Wellington, Ontario
Welcome to Simpson Corners! This tiny hamlet is located just south of Belwood Lake. Custom built on a 2 acre woodlot, this almost 3000 sqft, two storey, features 4 bedrooms and 4 baths. Large principle rooms and a separate living area off of the massive kitchen area is perfect for the multi generational family. Large windows fill the home with serene views of greenbelt. Enjoy outdoor living at it's best while lounging on the large sundeck, walking the trails or spending time by the pond. Additional out buildings offer plenty of storage. An easy commute to Guelph, KW and west GTA, this a great opportunity for those looking for privacy, not too far from town, with room and property to grow, at a reasonable price. Bring your vision! (id:60626)
Your Hometown Realty Ltd














