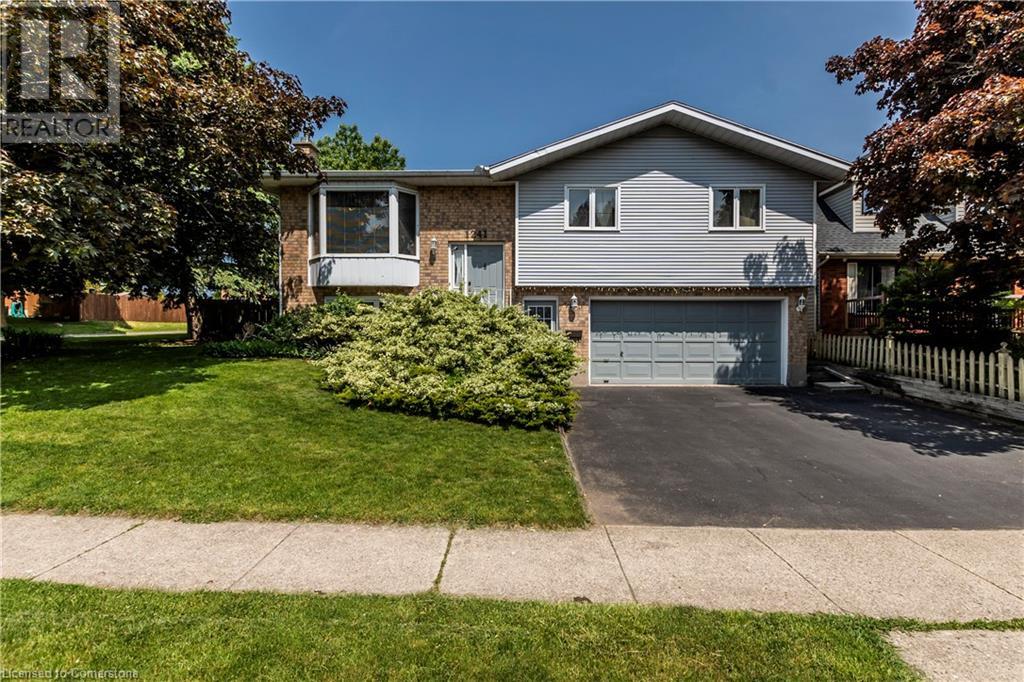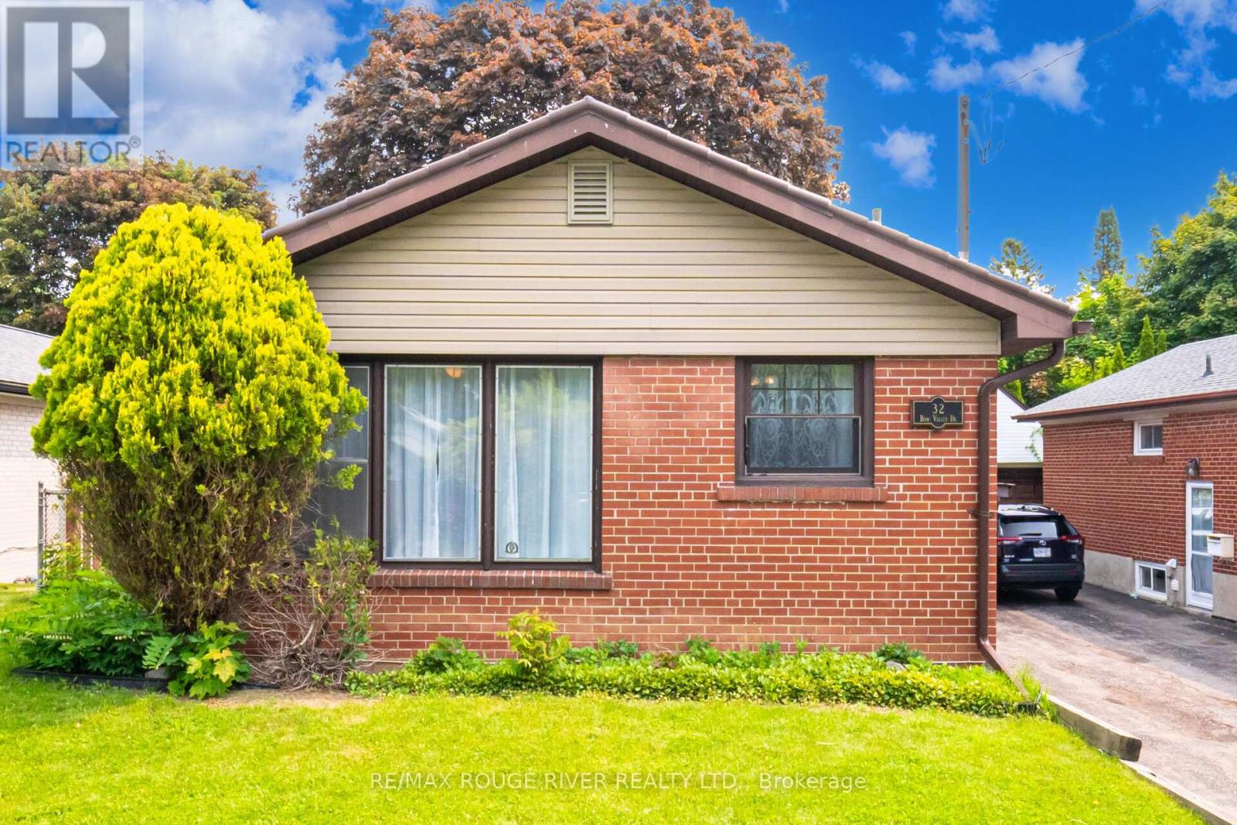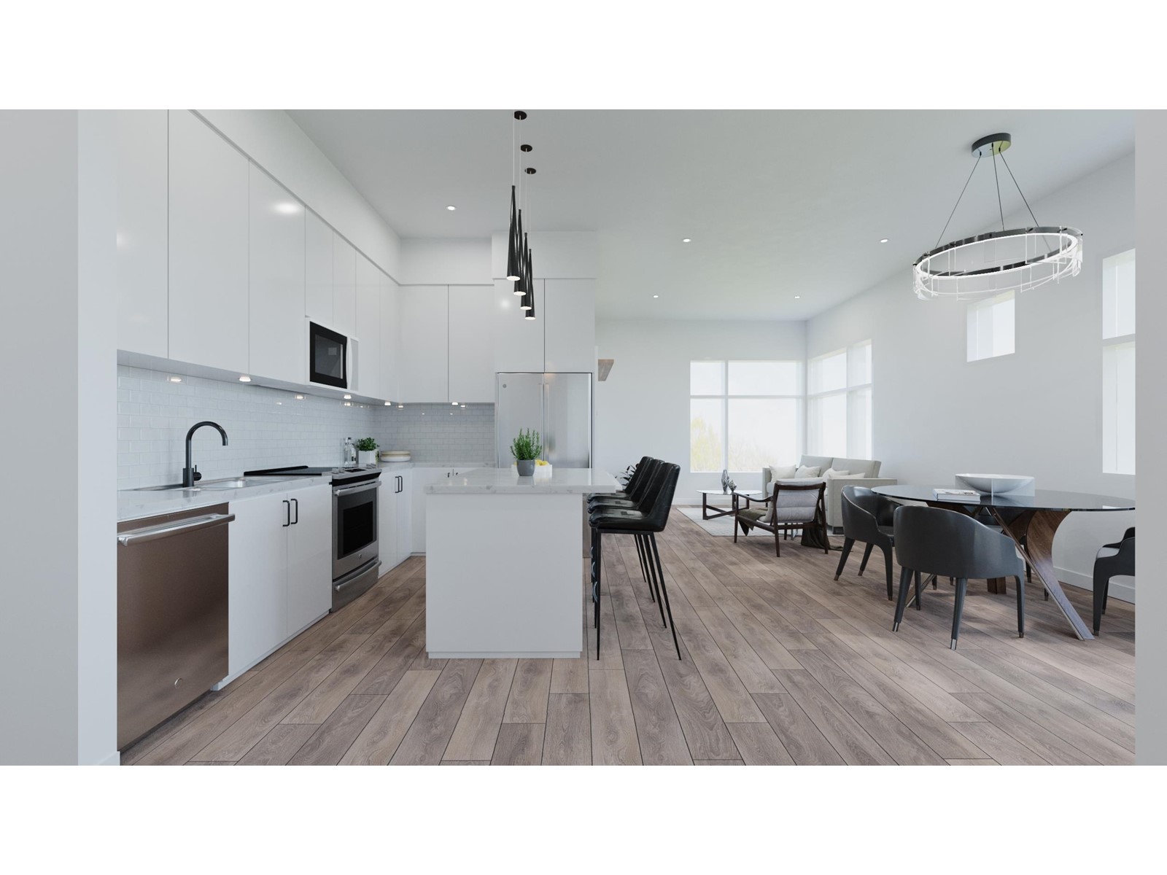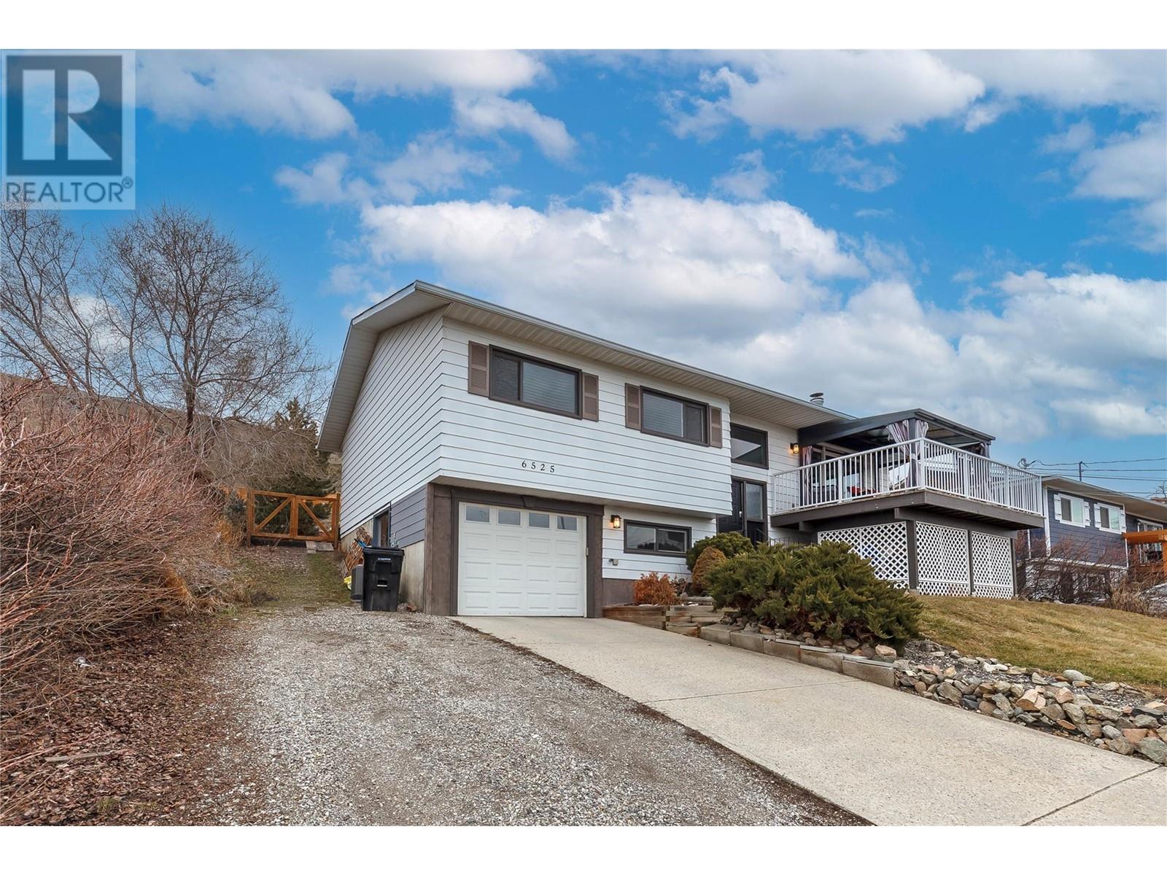1241 Rose Street
Cambridge, Ontario
Stunning Raised Bungalow with In-Law Potential in highly sought after South Preston neighborhood! Welcome to 1241 Rose St... This a meticulously maintained home offers a spacious 2,657 sqft of finished living space, perfect for families or those looking for in-law potential. Situated on a huge corner lot, with a pool sized backyard, this home is ideal for entertaining and outdoor enjoyment. Main floor features a bright and airy open concept layout with 3 generous sized bedrooms, including a primary bedroom with a 3-piece ensuite, walk-in closet and walkout to backyard deck. The spacious kitchen offers a second walkout to the back deck, perfect for summer meals and relaxing while overlooking your expansive backyard. The living room and separate dining room create a warm and inviting atmosphere for family gatherings. The fully finished lower level offers excellent in-law suite potential with 2 additional bedrooms, a full bathroom, and separate entrance. Whether you need extra space for guests or want a private suite for extended family, this level has everything you need, including natural wood burning fireplace. Preston is a charming neighborhood in Cambridge known for its picturesque landscape and numerous amenities. The area offers several attractive features for residents: nature trails, golf course, hospital and shopping in downtown Preston. Whether you’re looking for extra space for your growing family or the perfect in-law suite, this home is a rare find in South Preston. Don’t miss your chance to own this stunning property in one of the area's most sought-after neighborhoods. Book your private showing today and experience all that this fantastic home has to offer! (id:60626)
RE/MAX Real Estate Centre Inc. Brokerage-3
11023 88 Street
Fort St. John, British Columbia
Step into elegance and comfort with this stunning high-end home that blends spacious design with upscale finishes in every corner. Offering 5 bed, 4 bath, an abundance of thoughtfully designed living space, this home is ideal for families who want luxury and functionality. Main Floor Highlights include an expansive open-concept living room, dining area, and kitchen. The Chef's dream kitchen features a massive island, sleek countertops, ample cabinetry, and generous storage Perfect for entertaining or quiet nights in, with convenient access to the heated garage. The 2nd floor has a primary bedroom with vaulted ceiling, air conditioning, big windows, an ensuite with soaker tub & stand-alone shower. Three additional bedrooms, a full bath, a ginormous family room with a secret passage. (id:60626)
RE/MAX Action Realty Inc
32 Bow Valley Drive
Toronto, Ontario
Lovingly maintained by the original owner this immaculate 3 bedroom, 1 bathroom bungalow has been updated with new flooring and baseboards on the main floor, new stainless steel appliances, plumbing and gas line in the kitchen, new shingles on the carport, eavestroughs, downspouts, paint and a long lasting metal roof. The interior of the house boasts a very functional layout that has an eat-in kitchen, large bright living room and 3 bedrooms with a walk-out to a large deck overlooking a private treed backyard. The partially finished basement is bright and spacious with above grade windows. This is a fabulous opportunity to move into a family friendly neighborhood. Steps to shopping, public transit, top-rated schools, a large public library, Centennial College and The University of Toronto, a hospital, golf and a major hwy. Amazing value! (id:60626)
RE/MAX Rouge River Realty Ltd. Brokerage
RE/MAX Rouge River Realty Ltd.
13 Brooklynne Road
Cambridge, Ontario
One of the best locations for an urban intensification infill opportunity with R5 zoning! Development potential for 6 stacked town condos, on a 70 x 110' lot. Current property consists of a detached home on one side of the property with a driveway, as well as a second driveway on the other side of the property for possible severance! Just minutes to the 401 and the future LRT, public transit, shopping, schools & parks. The carpet-free 4 bedroom, 2 bathroom home is in very good condition. All appliances are included. Excellent opportunity! (id:60626)
RE/MAX Twin City Realty Inc. Brokerage-2
305 185 175a Street
Surrey, British Columbia
Experience modern living at DOUGLAS GREEN LIVING in South Surrey! This Bright and spacious 3-bedroom, 2-bathroom CORNER UNIT offers 910 SQFT of stylish living space, featuring laminate flooring throughout and a private covered balcony!! The sleek kitchen boasts quartz countertops, soft-close cabinetry, a functional island, premium stainless steel appliances, and a gas range stove. Perfectly located within walking distance to schools and parks, with easy access to White Rock Beach, shopping, dining, daycare, public transit, Highway 99, and the U.S. border! This gorgeous home also includes A/C, TWO parking spaces, and a storage locker. Fantastic amenities include fully equipped fitness studio and HUGE amenity hall. Call today to make this home yours. (id:60626)
Real Broker B.c. Ltd.
Exp Realty
272 East 15th Street
Hamilton, Ontario
Where Luxury Meets Opportunity - A LEGAL DUPLEX Masterpiece! This isn't just a home - it's a bold, brilliant investment wrapped in designer finishes and timeless elegance. Featuring 3+2 bedrooms (with a main floor bedroom!), 3 full spa-inspired baths, and 2 stunning, brand-new kitchens with quartz counters, sleek backsplashes, and stainless steel appliances that shine. Every detail has been meticulously curated: two private laundries, separate basement entrance, new hopper egress window, and upgraded 1 water line. From top to bottom, it's all new - roof, windows, doors, A/C, plumbing, insulation, ESA-certified electrical, and more. Step outside to an entertainer's dream: a sprawling new deck, fresh sod, chic fencing, and a welcoming front porch. Park with ease on a brand-new 4-car asphalt driveway. Inside, experience luxury underfoot with waterproof flooring, upgraded trim, designer lighting, and flawless paint throughout. Live upstairs, rent below, or elevate your portfolio with double the income potential and zero compromises. (id:60626)
RE/MAX Escarpment Realty Inc.
13 Brooklyne Road
Cambridge, Ontario
One of the best locations for an urban intensification infill opportunity with R5 zoning! Development potential for 6 stacked town condos, on a 70 x 110' lot. Current property consists of a detached home on one side of the property with a driveway, as well as a second driveway on the other side of the property for possible severance! Just minutes to the 401 and the future LRT, public transit, shopping, schools & parks. The carpet-free 4 bedroom, 2 bathroom home is in very good condition. All appliances are included. Excellent opportunity! (id:60626)
RE/MAX Twin City Realty Inc. Brokerage-2
7 Noah Dr
Sault Ste. Marie, Ontario
Be the first to call this stunning four bedroom 1,353 sq. ft. bungalow home! This modern gem is finished top to bottom and boasts exquisite curb appeal! Designed with entertaining in mind, the open-concept layout features a vaulted ceiling in the living room, a spacious kitchen with quartz countertops, under-cabinet lighting, and patio doors leading from the dining area to the rear deck. The main floor showcases engineered hardwood flooring throughout, complemented by tile in the elegant 4-piece main bath. All bedrooms are generously sized with ample closet space, while the oversized primary bedroom offers a luxurious 3-piece en-suite bath for your comfort. The fully finished basement offers a huge rec room, 3- piece bath and that extra fourth bedroom!! Additional features include gas-forced air heating, central air conditioning, an attached double garage, a spacious lot, and the peace of mind provided by Tarion warranty coverage. Don’t miss this opportunity to own a home in one of Sault Ste. Marie's most desirable neighborhoods. Contact us today to schedule your private viewing! (id:60626)
Century 21 Choice Realty Inc.
4 - 3070 Thomas Street
Mississauga, Ontario
Located in high demand Churchill Meadows area, this spacious 1564 sqft stacked townhouse presents a rare opportunity with two additional surface parking spaces for a total of four spots. Boasting three bedrooms and three bathrooms, this home is filled with natural light, creating a welcoming atmosphere throughout. The well-appointed open concept layout showcases a stunning upgraded maple kitchen adorned with elegant porcelain tiles and gleaming laminate flooring throughout. The addition of wrought iron pickets and tastefully upgraded hardware adds a touch of sophistication. Enjoy relaxing or entertaining on the deck or balcony. Close to schools, shopping centres, transportation, GO station and major highways - this home offers both comfort and convenience for modern living. (id:60626)
Ipro Realty Ltd.
4980 Jepson Street
Niagara Falls, Ontario
Welcome to this one-of-a-kind character home, fully renovated in 2024, boasting over 4000 sq. ft. of beautifully designed living space that combines charm and contemporary convenience. Abundant natural light flows throughout the homes spacious rooms, creating a warm and inviting atmosphere for all to enjoy. Step into a welcoming foyer that opens to a light-filled living room, a formal dining room, a dedicated office space, and a chef-inspired kitchen. The main floor also features a separate back entrance to the backyard and side entrance for added accessibility and convenience. Ascend to the second floor, where you'll find a generously sized storage area, a luxurious 5-piece bath, and three spacious bedrooms ideal for family living. The top level offers a self-contained unit, complete with a kitchen, laundry facilities, one bedroom, and an office, providing even more flexibility for multi-generational living or additional rental opportunities. The property includes a massive 600 sq. ft. detached garage in the backyard, ideal for storage, workshops, or additional parking. Situated in an unbeatable Niagara Falls location , this home is close to all amenities, renowned attractions, the stunning Niagara Falls itself, and the scenic Niagara River Parkway. The remarkable property offers endless potential whether as a primary residence or investment opportunity. Don't miss your chance to own a true gem in NIagara Falls! (id:60626)
Royal LePage NRC Realty
6525 Southwind Road
Vernon, British Columbia
Welcome to your dream home in the highly sought after Bella Vista. Ideal home for the growing family. A beautifully renovated, move-in-ready family retreat with breathtaking valley and lake views. From the moment you step inside, you'll appreciate the authentic hardwood flooring, estate style finishes, and thoughtful upgrades throughout. The newer open concept kitchen is a showstopper, featuring quartz countertops, a massive island, custom cabinetry, and high end stainless steel appliances, all designed to create a bright and functional space. The spacious dining area is flooded with natural light, while the living room and expansive front deck offer panoramic views perfect for relaxing or entertaining. Easy backyard access to your private backyard oasis, where you'll find a spacious deck, a pool and multiple areas for seating/fire pit, a storage shed, and plenty of lawn space for kids and pets all backing onto the Grey Canal walking and biking trails. Pre wired for a Hot Tub! Downstairs, the fun continues with a fully wired, A/V-integrated Home Theater room, an additional bedroom, home office, and a stylish new bathroom with a walk in shower. With an attached garage, RV/boat parking, and a prime location within the catchment for Okanagan Landing Elementary, this home truly has it all. Plus, you're just minutes from shopping, parks, and the lake, making it the perfect place to call home. Don't miss your chance schedule your private viewing today! (id:60626)
Coldwell Banker Executives Realty
1025 Hyndman Road
Edwardsburgh/cardinal, Ontario
Welcome to 1025 Hyndman Road. This 4 bedroom bungalow is conveniently located just minutes from Kemptville, on over 40 acres offers a mixed of cleared and bush lands. The Nation River flows along the back of the property. Come and enjoy this spacious country home. The covered, partial wrap around porch and backyard patio are perfect for enjoying summer. The 4th bedroom is located at the east end of the house near the office and second bathroom. It might make a great teen retreat or private area for extended family. There's a spacious carport, bright sunroom, family and living rooms. The full basement is unfinished providing a blank slate with many possibilities. Laundry is in the basement. Steel Roof aprox/93, HWT/25. Taxes are based on Managed Forest Program. Severance may be possible, buyer to do their due diligence. Book your showing today. (id:60626)
Coldwell Banker Coburn Realty














