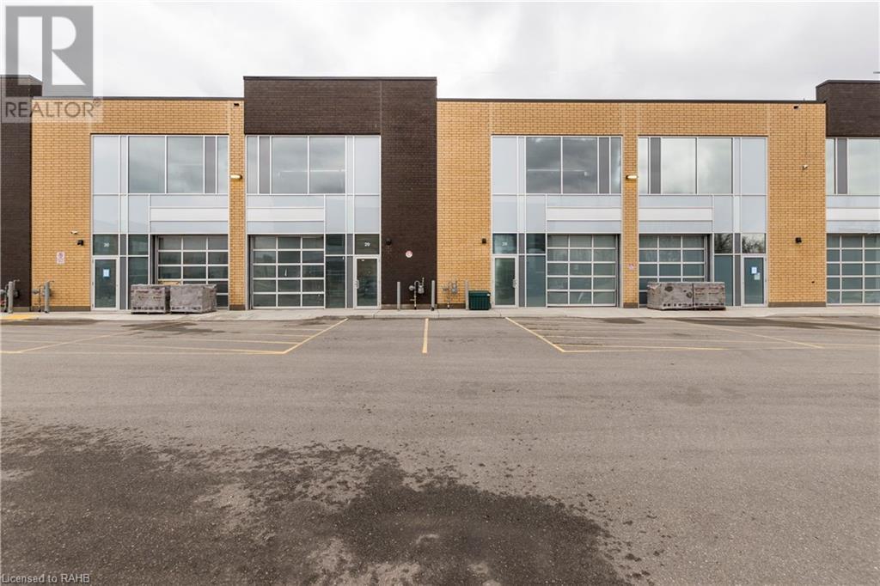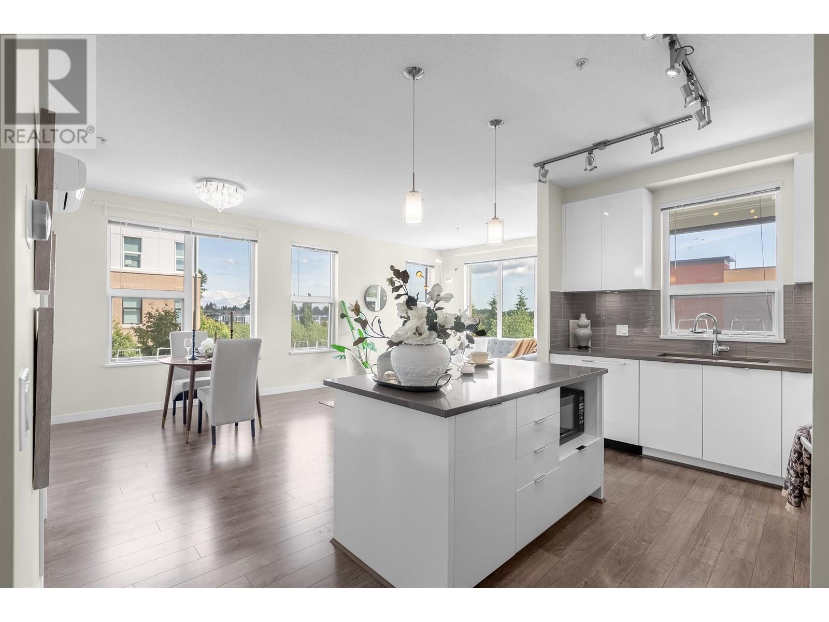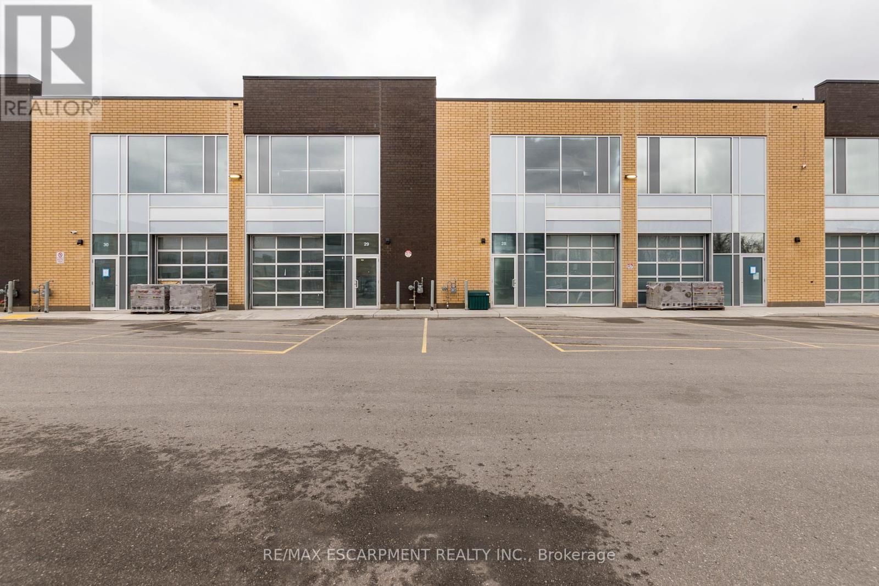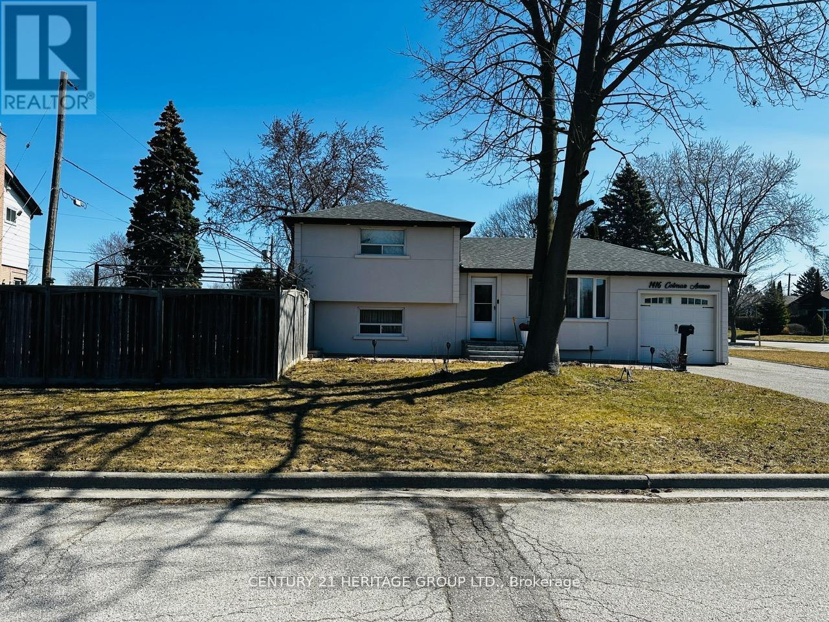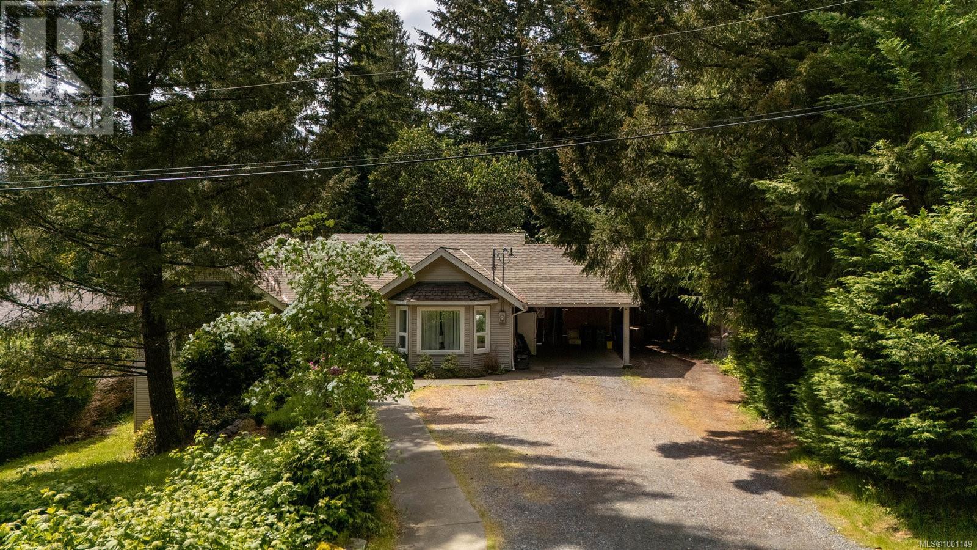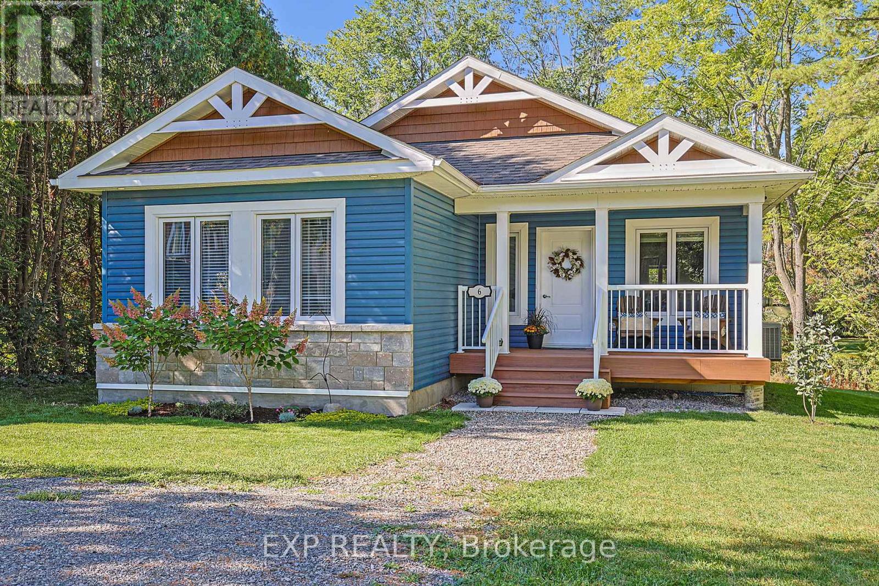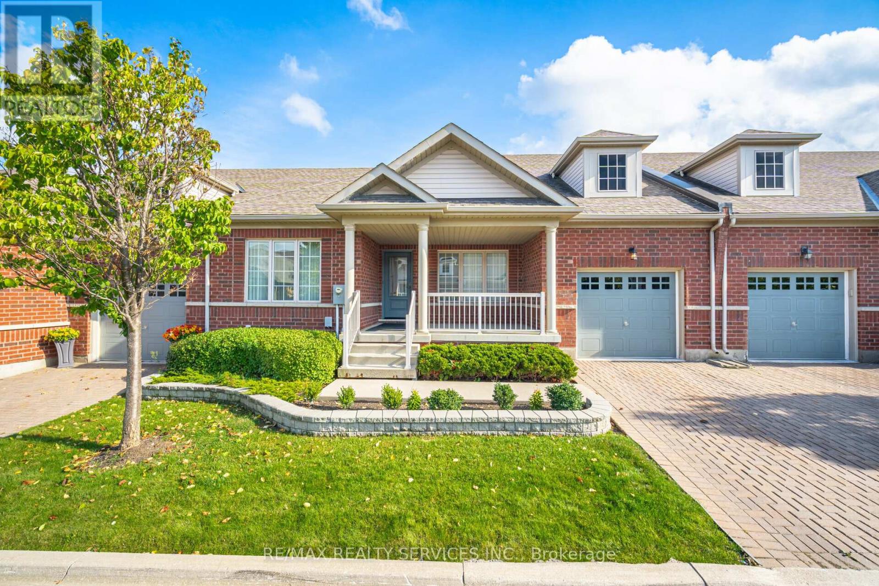1156 King Road Unit# 29
Burlington, Ontario
Approx 1,839 SF Newer industrial commercial condominium unit for sale. Blank canvas ready for your vision , with multiple permitted uses . 24 ft. clear height with a 10 foot x 10 ft drive-in overhead door, 220amp/ 600v electrical service .Sprinkler system. Great location between Plains road and North service road in Aldershot, in a desirable, well-maintained complex. Easy access to major Highways - QEW, 407 & 403. Can be purchased together with Unit 28 ( H4187936). Photos show both units (id:60626)
RE/MAX Escarpment Realty Inc.
2683-2687 Fuller Terrace
Halifax Peninsula, Nova Scotia
After forty years of ownership this property is offered for sale. A property like this in a quiet downtown area is rarely available. Located in one of the most desirable neighbourhoods in all of Halifax, famous for its great community spirit. Artists abound. Coffee shops, restaurants, downtown, Stadacona and entertainment are all within walking distance. The property exudes original late 1800's character and awaits your personal touch. The building could continue to be used as a three unit income property, could make an ideal home/office situation or the owner could take the largest unit and rent out the other two to help pay the mortgage. The city does provide permit parking on the street. The property has 3 units, all available to lease. (id:60626)
Plumb Line Realty Inc. - 12234
303 9311 Alexandra Road
Richmond, British Columbia
Welcome to this bright and stylish 2-bedroom, 2-bath condo at Alexandra Court by Polygon. Featuring an open-concept layout, 9-foot ceilings, and a gourmet kitchen with sleek quartz countertops and stainless steel appliances - luxurious master suite with a walk-in closet and spa-inspired ensuite. This home comes with air conditioning in each room, one parking, one locker, and exclusive access to a full resort-style clubhouse - including a pool, gym, basketball court, and more. Steps from Walmart, restaurants, and transit. School catchment: Tomsett Elementary and A.R. MacNeill Secondary. Open House: Sat/Sun July 19/20, 2-4pm. (id:60626)
RE/MAX Select Properties
2683-87 Fuller Terrace
Halifax Peninsula, Nova Scotia
After forty years of ownership this property is offered for sale. A property like this in a quiet downtown area is rarely available. Located in one of the most desirable neighbourhoods in all of Halifax, famous for its great community spirit. Artists abound. Coffee shops, restaurants, downtown, Stadacona and entertainment are all within walking distance. The property exudes original late 1800's character and awaits your personal touch. The building could continue to be used as a three unit income property, could make an ideal home/office situation or the owner could take the largest unit and rent out the other two to help pay the mortgage. The city does provide permit parking on the street. The property has 3 units, all available to lease. (id:60626)
Plumb Line Realty Inc. - 12234
1099 Peterson Road
Bracebridge, Ontario
Privacy, Nature & Space Just Minutes from Bracebridge! Welcome to 1099 Peterson Road, where over 101 acres of private Muskoka wilderness set the stage for your next chapter. Located just 10 minutes from the Town of Bracebridge, this home blends comfort, convenience, and the ultimate escape. The spacious 3-bedroom, 2-bathroom layout offers over 2,500 sq. ft. of living space, an exceptionally large family recreation room with ample space to grow. A detached garage, a new drilled well (2023), and year-round municipal road access make this property ideal for full-time living or a four-season retreat. Outside, the possibilities are endless. Ride your ATVs or snowmobiles, explore the walking trails, or simply relax and take in the fresh Muskoka air. Move-in ready and loaded with potential, this is more than just a home; it's a lifestyle. Experience the perfect balance of solitude and accessibility at this value-added destination. (id:60626)
Harvey Kalles Real Estate Ltd.
29 - 1156 King Road
Burlington, Ontario
Approx 1,839 SF Newer industrial commercial condominium unit for sale. Blank canvas ready for your vision , with multiple permitted uses . 24 ft. clear height, a 10 foot x 10 foot drive-in overhead door, 220amp/ 600v electrical service . Sprinkler system. Great location between Plains road and North service road in Aldershot, in a desirable, well-maintained complex. Easy access to major Highways - QEW, 407 & 403. Can be purchased together with unit 28 ( W8150702). Photos show both units (id:60626)
RE/MAX Escarpment Realty Inc.
1416 Colmar Avenue
Pickering, Ontario
Welcome to this beautiful open concept Home that is located just minutes from the Lake In A High Demad Neighbourhood. Walking Distance To Trails, The Beach, School, And Only Minutes To GO Station, Pickering Town Centre & Highway 401. Hardwood Throughout (2021) + Freshly Painted (2025) + Updated Light Fixtures Throughout The Home With Pot Lights (2021). Newer Roof Shingles (2021), Eavestroughs (2022), Attic Insulations (2022), Tankless Water Heater (2022) Pool Heating Equipment Serviced (2022), New Pool Vinyl (2022). New Interlocking (2022) Outside Stucco (2022) Outside Pot-Lights (2022). Small Kitchenette in the basement. (id:60626)
Century 21 Heritage Group Ltd.
3362 Skaha Lake Road Unit# 1204
Penticton, British Columbia
One of Skaha Lake Towers most prime units, a South West corner with unsurpassed lake views in Phase 3! This upgraded & customized unit is 1379sqft with 2 bedrooms 2 bathrooms + a den, with 2 gorgeous decks to enjoy the views from. The expansive open great room features engineered hardwood throughout, 2 sets of patio doors out to the huge South facing deck, a feature gas fireplace with modern tile, 9’ ceilings & a layout that offers great flexible options for furniture. This upgraded kitchen has sleek wood cabinets to the ceiling, is an extended size adding more cabinets & a built in microwave, has expansive counter space with a stunning huge peninsula to entertain at, quartz counters, & stainless steel appliances top it off. The customisations continue in the primary bathroom with a custom tile shower, hardwood floors run throughout all the rooms including the spacious guest bedroom & the dedicated den/home office. The primary bedroom enjoys its own deck, ensuite with double sinks & a walk in closet. This energy efficient unit has a gas hot water on demand unit, forced air heat & central AC. The suite has a storage unit on the same floor, a secure parkade parking spot, + the building has a dedicated bike locker room, common rec room & patio, & more. Enjoy living a short stroll to Skaha Lake with its gorgeous beach, parks, & walking paths. Plus enjoy conveniences nearby like Kojo sushi, the bakery and pizza shop, spinco, the Dragon Boat pub and more. This one is a must see! (id:60626)
RE/MAX Penticton Realty
2750 Scobhal Rd
Shawnigan Lake, British Columbia
Welcome to this bright and spacious home, thoughtfully designed for comfortable living in a quiet, family-friendly neighbourhood. The main living areas are filled with natural light, enhanced by large bay windows in both the living and dining rooms. Laminate flooring throughout the home offer a durable and stylish finish. The kitchen features a practical eating bar that opens to the dining area, creating a seamless flow for everyday living and casual gatherings. A part basement with a separate entrance and a full 4-piece bathroom adds versatility for extended family or guests. Step outside to a large deck overlooking a private, fully fenced backyard—ideal for relaxing, gardening, or entertaining. A partially enclosed section of the deck offers a great spot for year-round outdoor cooking. Located near Discovery School and just a short drive to the lake, this home offers a perfect blend of comfort, convenience, and a welcoming community atmosphere. (id:60626)
The Agency
6 Whelan Street N
Westport, Ontario
Welcome to 6 Whelan St, Westport - a beautifully crafted bungalow on a private, tree-lined lot with a creek running through it. This 1,550 sq ft craftsman-style home, plus a 220 sq ft three-season room, combines modern luxury and rustic charm with 2+1 bedrooms and 3 full baths.The open-concept living area features coffered ceilings, exposed wood beams, and a floor-to-ceiling stone fireplace. The chefs kitchen includes quartz countertops, an 8-foot island, and high-end shaker cabinets.The finished basement boasts a 15x20 family room, a 25x15 bedroom, an ensuite with an infrared sauna, and a walk-in closet. Outdoor living is enhanced with a 15x15 three-season room, Trex patio, and ample storage. Steps from Upper Rideau Lake and downtown, with easy access to local dining, live music, golf courses, and Foley Mountains trails. A perfect blend of nature and modern comfort awaits at 6 Whelan St. (id:60626)
Exp Realty
704 - 3883 Quartz Road
Mississauga, Ontario
RARE OPPORTUNITY TO OWN THIS ABSOLUTELY BEAUTIFUL SPECIOUS CONDO ! UNIQUE/ONE OF A KIND Unit in the building: 858 SQ Ft interior + HUGE terrace 1160 SQ Ft : 2018 Sq Ft in total - see Floor Plan, all could be YOURS ! ! ! 2 Bed + Den(could be used as 3d Bedroom)/10 FT Ceiling/ 2 Washrooms corner unit in Square one in the heart of Mississauga. M CITY Condos built by Rogers: HIGH SPEED INTERNET INCLUDED ! UPGRADES: #1.TV Wall Receptacle,Conduit, and Wall Reinforcement (Living Room). #2.Capped Ceiling Outlets ( Dining/All Bedrooms/Flex ). 1 Parking and 1 Locker. This Master Planned Community Offers A Variety Of Amenities: Residents enjoy world-class amenities, including a 24-hour concierge, an outdoor pool, a rooftop terrace, an advanced Gym, a yoga studio, a steam room, and a vibrant games room and much,much more... Square One Mall, GO Transit Terminal, Celebration Square, parks, T&T, groceries, restaurants, public transit terminal, Sheridan College, Living Arts, movie theater, future LRT, schools, YMCA, library, and much more... ! Pets Allowed with Restrictions. The Building Provides Easy Access To Public Transit. Ideal For Those Seeking A Vibrant City Living Experience. Easy access to HWY 403, 401, 407, and QEW. (id:60626)
Right At Home Realty
43 - 17 Lacorra Way
Brampton, Ontario
Enjoy Prestigious Adult Living at its Finest in this gate community of Rosedale Village. Lovely Adelaide Model. 9-hole private golf course, club house, indoor pool, tennis courts, meticulously maintained grounds, fabulous rec centre & so much more. This beautiful sun filled condo townhouse Bungalow boasts a gourmet eat-in kitchen overlooking the backyard. Featuring an eat-in area with a garden door leading to the large back porch with patio area for summer entertaining. Kitchen boasts stainless steel appliances, dark cabinetry and a ceramic floor & backsplash. The inviting Great Room has easy access to the kitchen & dining room. It has 2 sun filled windows overlooking the backyard & lush broadloom flooring. Dark gleaming hardwood flooring in the hallway & dining area that overlooks the front yard and features a bright picture window and a half wall to the foyer making for an even more open concept feel. Primary bedroom overlooks the backyard & boasts a walk-in closet, picture window & a 3pce ensuite bath with a walk-in shower and ceramics. The generous sized second bedroom is located at the front of the house. The main 4pce bath is conveniently located to the bedrooms and there is a linen closet & coat closet nearby. Garage access into the house from the sunken laundry room. Large privacy hedge in backyard, interlocking driveway, oversized front porch for relaxing after a long day, lovely front door with glass insert & many more features to enjoy. Don't miss out on this beautiful home in a secure community - enjoy all that Rosedale Village has to offer! (id:60626)
RE/MAX Realty Services Inc.

