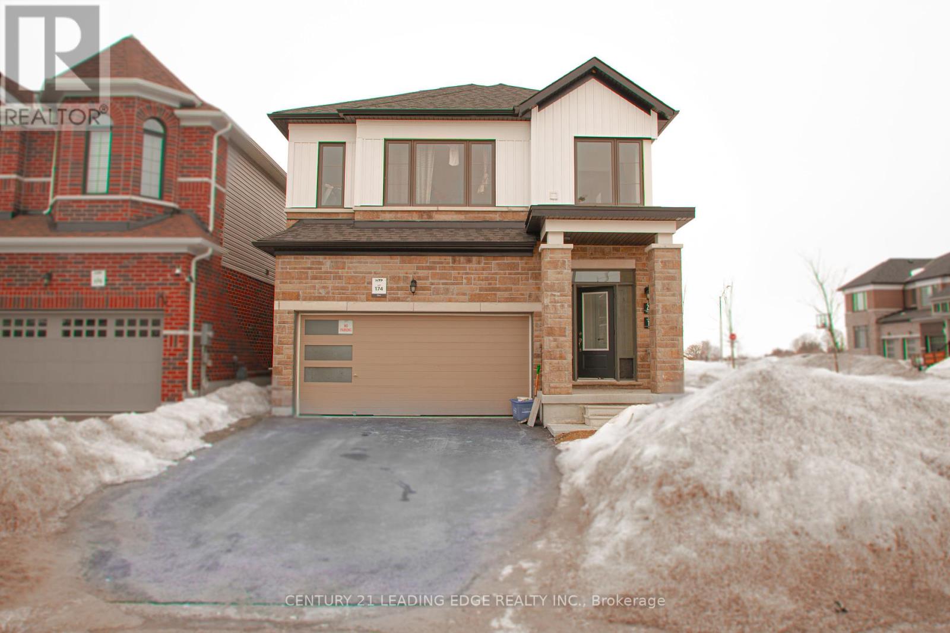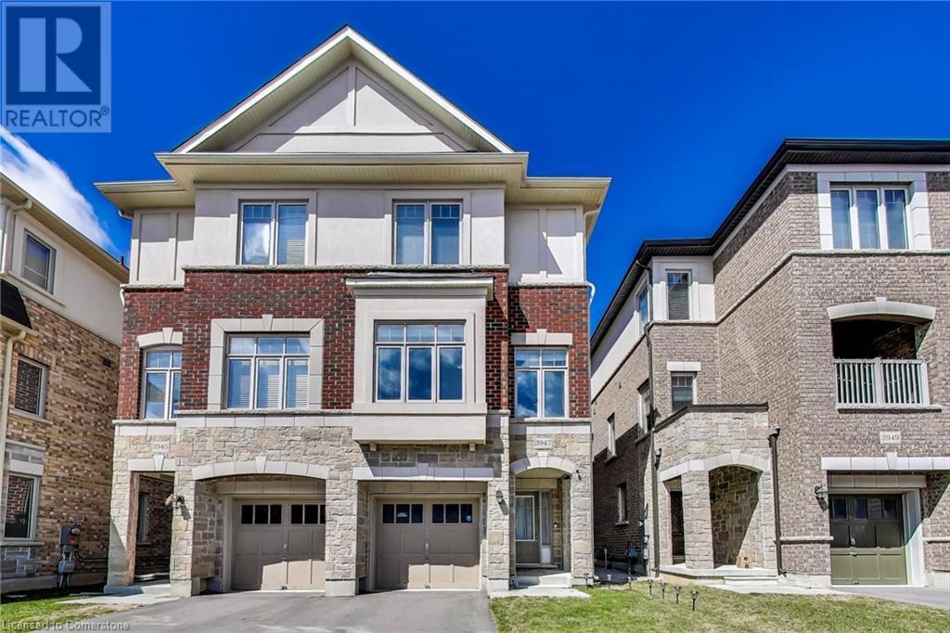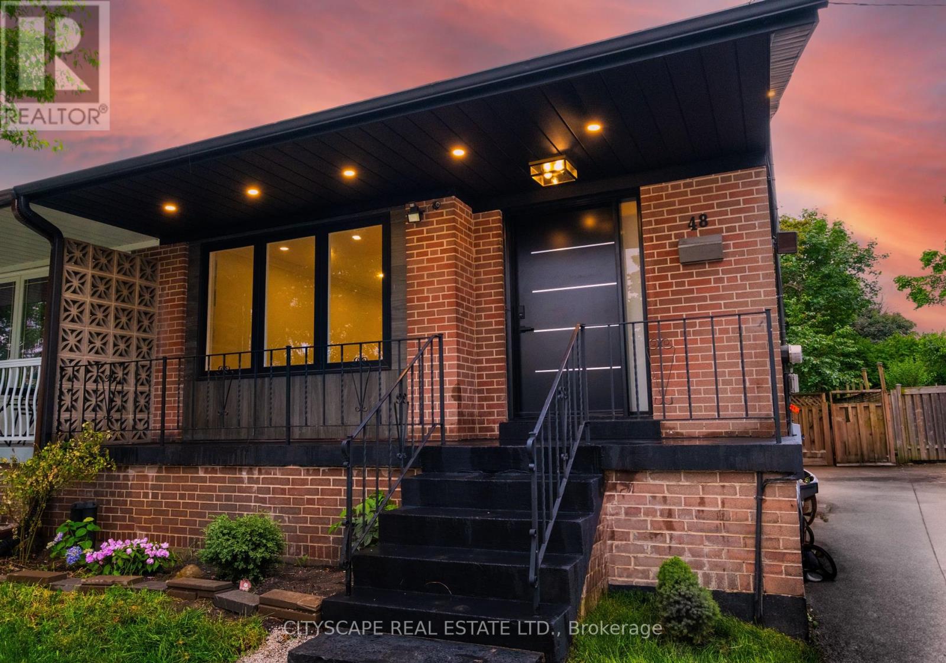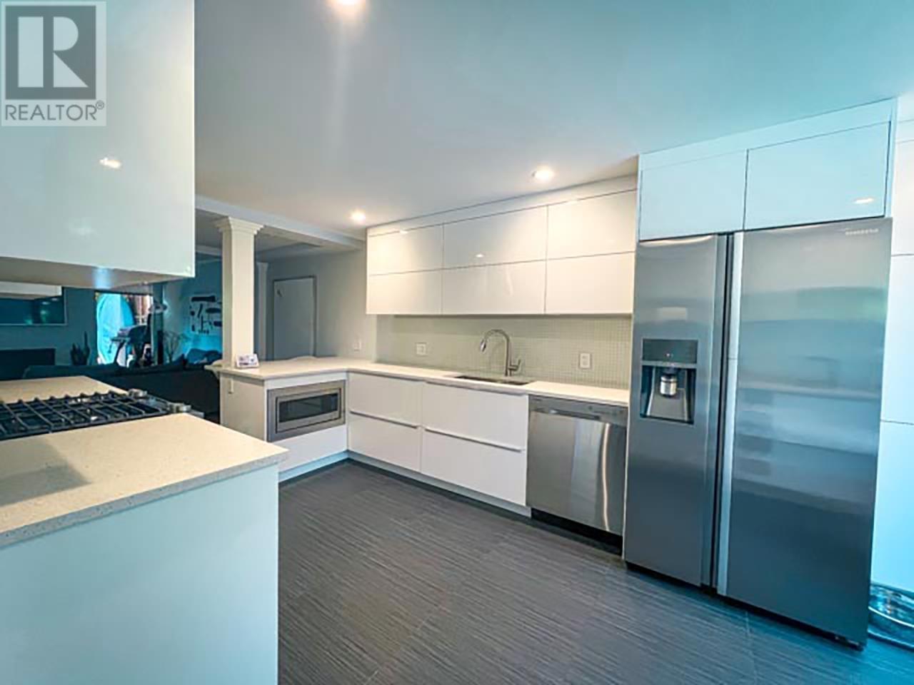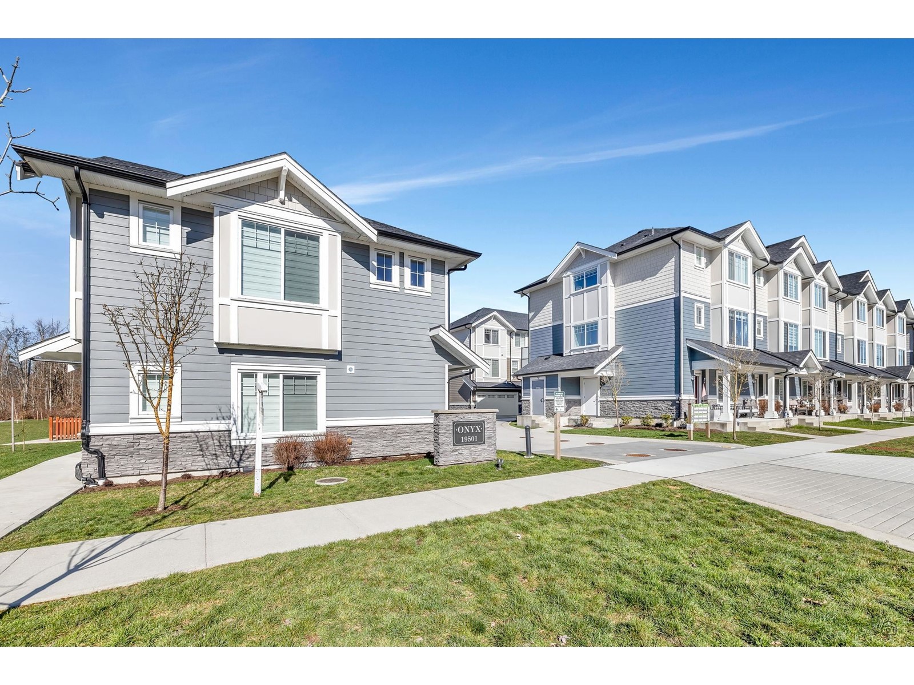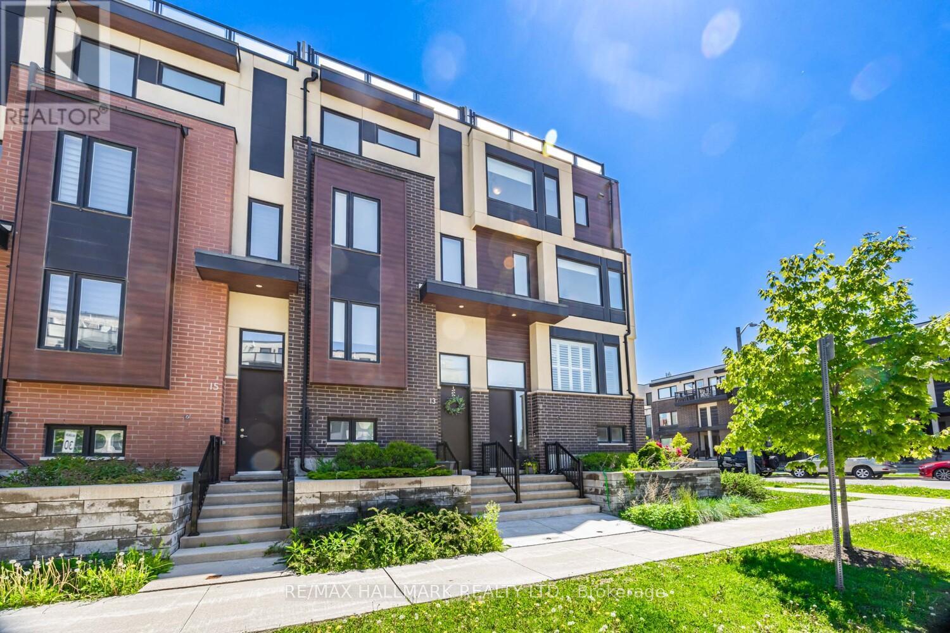2206 1009 Expo Boulevard
Vancouver, British Columbia
Gorgeous Yaletown location! Fantastic South facing WATER VIEW of False Creek and The City. One of the best units in the building! Functional layout 2 bed, 2 bath, and 1 den with 1 parking. Steps to restaurants, shops and transit. Enjoy walking along the False Creek promenade/Seawall, Yaletown and parks. Excellent amenities include squash courts, indoor pool, spacious outdoor deck with barbeque area and more. (id:60626)
Prompton Real Estate Services Inc.
2 Ludlow Drive E
Barrie, Ontario
Welcome to this exquisite 2,175 sq. ft. residence, a true showcase of superior craftsmanship by Fernbrook/Tiffany Park Homes. Located in Barries highly desirable South End, this carpet-free gem features 5 generously sized bedrooms and 4 beautifully appointed bathrooms, seamlessly blending luxury with practicality. The home includes a separate entrance to a professionally finished 1-bedroom basement apartment, complete with its own heating controlperfect for multi-generational living or generating rental income. Highlights Include: Soaring 9 ceilings on both the main and basement levels, creating a spacious, upscale feel Hardwood flooring throughout the main and upper levels, with durable laminate in the basement Sun-filled living areas with oversized windows that flood the home with natural light A sleek, modern kitchen featuring a large island, granite countertops, high-gloss cabinetry, and stainless steel appliances. Stylish pot lights and a cozy gas fireplace in the bright and welcoming great room. A luxurious primary suite with a walk-in closet and a spa-inspired 5-piece ensuite, including a private water closet. Dual laundry roomsone on the upper level and one in the basement for maximum convenience. Direct access to a full 2-car garage, equipped with a rough-in for EV charging, and a gas line for a stove. (id:60626)
Century 21 Leading Edge Realty Inc.
3947 N Tufgar Crescent
Burlington, Ontario
Stunning 3-bed, 3-bath semi-detached home in Burlington's Alton West community.This Sundial-built gem offers elegant living with hardwood floors throughout the main level. The bright and spacious Great Room features a cozy fireplace and seamlessly connects to the open-concept living and dining area perfect for entertaining.The gourmet kitchen comes equipped with stainless steel appliances, a breakfast area, and walkout to a private balcony. Upstairs, the primary bedroom includes a walk-in closet and luxurious 4-piece ensuite. Two additional generous bedrooms share a convenient jack & jill bathroom.Enjoy the ease of third-floor laundry and a prime location close to top-rated schools, parks, shopping, highways, and more! (id:60626)
Exp Realty
48 Clayhall Crescent
Toronto, Ontario
Welcome to 48 Clayhall Crescent, an exceptional residence thoughtfully redesigned with premium upgrades, offering a seamless blend of modern luxury and functional living nestled in the heart of North York. Ideally located just minutes from York University, this turnkey home is perfect for those seeking style, space, and flexibility.Inside, youre greeted by an open-concept layout adorned with marble tile flooring, pot lights, and custom craftsmanship throughout. The chef-inspired kitchen features a dramatic waterfall quartz countertop, brand new cabinetry, and top-of-the-line stainless steel appliances. The elegant black front entry with digital keypad sets a sophisticated tone from the moment you arrive.This home offers two beautifully finished living areas, each with its own private entrance, and kitchens. Ideal for extended family use or versatile living arrangements. The lower level is fully renovated with its own kitchen, bathroom, and spacious layout, maximizing comfort and privacy.Set on a quiet crescent in a well-connected neighbourhood, close to parks, schools, transit, and shopping, 48 Clayhall Crescent delivers elevated living and endless possibilities in one of Torontos most dynamic communities. (id:60626)
Cityscape Real Estate Ltd.
103 555 W 28th Street
North Vancouver, British Columbia
Welcome to this spacious 4-bedroom, 3-bathroom townhouse in the highly sought-after Cedar Brooke Village, located in vibrant Upper Lonsdale. This beautifully updated home features a modern main floor with an upgraded kitchen, bathroom, and convenient laundry area. Enjoy elegant hardwood floors, a cozy gas fireplace, and generously sized bedrooms upstairs, including a primary suite with a private en-suite. The west-facing ground-level unit boasts a fully fenced, private balcony-perfect for relaxing or entertaining. Surrounded by lush common gardens, the complex offers a full-sized outdoor pool and a welcoming community feel. Ideally situated within walking distance to top-rated schools, scenic trails, Westview Shopping Centre, and local recreation facilities. A perfect blend of comfort, style, and convenience-this home has it all! (id:60626)
Oakwyn Realty Ltd.
RE/MAX Masters Realty
72 Mcarthur Drive
Guelph, Ontario
South-End BUNGALOW BACKING ONTO PARK in a Prime Family Neighbourhood! This beautifully maintained and fully finished bungalow offers over 2,400 sq ft of bright, open-concept living space in one of Guelph's most sought-after south-end communities. Backing directly onto serene parkland, this home is a rare find, offering both privacy and walkable convenience. With 3 bedrooms on the main floor and a 4th in the spacious lower level, there's room for families of all sizes. The carpet-free main level features soaring cathedral ceilings, generous windows, and a welcoming energy that flows throughout. Enjoy a well-designed layout with 3 full bathrooms, ideal for busy households or visiting guests. The fully finished basement includes a massive recreation room complete with a gas fireplace, perfect for cozy nights in or entertaining friends. There's also plenty of space for hobbies, a home office, or multi-generational living. Step outside to a private yard take in the peaceful green space beyond your fence. Located within walking distance to two excellent elementary schools, shopping, restaurants, transit, and everyday amenities, this home is perfectly situated for convenience without compromising on setting. Bungalows in this area are rarely offered. Don't miss your chance to own this gem in an exceptional family-friendly neighbourhood! (id:60626)
Trilliumwest Real Estate Brokerage
58 19501 74 Avenue
Surrey, British Columbia
This immaculate townhome in the Onyx development offers 3 spacious bedrooms, 4 bathrooms, and a generously sized den, which can effortlessly be transformed into a 4th bedroom. The open-concept kitchen features quartz countertops, stainless steel appliances, a gas range, and a walk-in pantry. Enjoy year-round comfort with air conditioning, radiant in-floor heating, and on-demand hot water. The large living and dining areas are perfect for entertaining, complemented by a stylish electric fireplace that adds a cozy touch to the home. The existing powder room comes with conditional approval to add a shower, offering the potential to create an additional full bathroom. The large, fully fenced backyard is perfect for kids and pets, and a side-by-side double garage provides ample storage. (id:60626)
Royal LePage Global Force Realty
11 Caroline Carpenter Grove
Toronto, Ontario
Nestled in the heart of the vibrant Downsview Community, beautifully upgraded freehold end-unit townhouse offers the perfect comb of space, style, & convenience. Spanning 4 storeys, the spacious home features 4 beds, 4 baths, a 2-car garage, providing ample rm for families, professionals, or anyone seeking modern urban living w/ room to grow. Step inside & be welcomed by a bright, open-concept main flr that seamlessly connects the kit, liv, & din areas. Chef-inspired kit is outfitted with S/S appliances, stylish cabinetry, & generous counter space, all bathed in natural light from oversized windows under soaring 9 ceilings. Walk out directly from the kit to a private balcony - perfect for your morning coffee or casual outdoor dining. The top flr is a true highlight, boasting two expansive terraces that provide rare & versatile outdoor living options. Whether you're hosting guests, lounging w/ a book, or enjoying sunset views, this space delivers unmatched lifestyle appeal. Each of the four bdrms are thoughtfully designed w/ large windows & ample closet space. The prim suite includes a private ensuite & closet, creating a peaceful personal retreat. All baths are modern & w/-appointed, offering a spa-like experience. Surrounded by numerous parks & recreational facilities, this home is steps from amenities such as playgrounds, tennis courts, a running track, skate park, outdoor exercise equipment, & more. It's truly a location designed for active living & family enjoyment. The property also offers unbeatable access to everyday essentials, including Downsview Park, Yorkdale Mall, Costco, grocery stores, restaurants, & all major highways. Plus, you're just a 2-minute walk to the new TTC bus route that takes you directly to Downsview Park Subway Station, connecting you easily to the rest of Toronto. This is a rare opportunity to own a move-in-ready, modern town w/premium outdoor space & a prime end-unit location in one of the city's fastest-growing & most connected NBHD. (id:60626)
RE/MAX Hallmark Realty Ltd.
9 Pinetree Court
Ramara, Ontario
Discover the Charm of this Immaculate Waterfront Bungalow, Offering an Impressive 70 Feet of Picturesque Waterfront. The Meticulously Manicured Yard is a True Gem, Featuring a Recently Added Deck, a Delightful Tiki Hut and Luxurious Hot Tub, all Nestled on a Beautifully Level Lawn. Step Inside to Find Interiors that are Both Elegant and Inviting, Boasting Three Exquisitely Designed Bedrooms that Prioritize Comfort and the Enjoyment of Life's Simple Pleasures. Two Modern 3-Piece Bathrooms Have Been Thoughtfully Updated to Enhance Your Everyday Experience. Throughout the Home, You'll be Captivated by Bright, Beachy Colours and Tasteful Lighting, Harmonizing with Decor that Adds a Touch of Sparkle. The Inviting Family Room Showcases a Striking Teal Brick Feature Wall and a Cozy Propane Fireplace, Creating a Perfect Ambiance for Relaxation. Engineered Flooring Leads a Seamless Flow to the Space, While the Kitchen Dazzles with Chic Subway Tiles and an Antique-Inspired Electric Stove, Complemented by Tiled Flooring, Features a Convenient Butler Window for Effortless Service. Situated on a Quiet Cul-de-sac, This Bungalow Epitomizes Idyllic Living, Complete with a Manicured Lawn that Invites you to Unwind and Enjoy the Serene Surroundings. This is More Than Just a Home; it's a Sanctuary Designed for Those who Appreciate the Finer Details of Life. (id:60626)
Century 21 Lakeside Cove Realty Ltd.
100 Baird Street S
Bright, Ontario
Welcome Home to this stunning custom-built bungalow offering over 3,300 square feet of finished living space, nestled on a beautifully landscaped Large lot in a quiet, central small-town setting. With 5 spacious bedrooms and 3 bathrooms, this thoughtfully designed home is perfect for multi-generational living or growing families. Crafted with timeless oak trim throughout, this home exudes warmth and quality craftsmanship. The open-concept main level features bright and airy living spaces, a generous kitchen, and walkouts to your own backyard oasis. Enjoy beautifully maintained gardens, mature trees, and no rear neighbours—a rare and peaceful setting. The fully finished in-law suite offers its own entrance, making it ideal for extended family or guests. A double car garage, newer roof, UV water filtration system, air exchanger, and ample parking ensure comfort and convenience for every lifestyle. This is a rare opportunity to own a spacious, custom home with charm, privacy, and versatility—all in a quiet, welcoming community close to schools, Toyota plant, shops, and local amenities. (id:60626)
RE/MAX Real Estate Centre Inc. Brokerage-3
5 Vienna Close
Red Deer, Alberta
This custom built, modern, luxury, awards winning home is surrounded by a stunning green belt, natural reserve, and a pond from the back. TRIPLE attached garage with gas unit heater, fully finished WALKOUT basement. CURVED stairs with open risers going up, in-floor heating on all three levels. 9 ft high on each level. Air Conditioning. HRV and Sound system throughout the house including the garage and main level deck. This modern contemporary home has more than 3700 sqft living space. The vaulted ceiling is 27 ft. the open-concept design offers breathtaking views from every corner of the house. Sitting in the living room with floor-to-ceiling windows, the magnificent view helps melt away all the stresses. The electric fireplace is surrounded by the artistic titled wall brings you the feeling of such a beautiful life. The kitchen boasts gleaming quartz countertops, a missive panty, and walnut ample cabinetry. Entire main floor is tiled with in-floor heating. Come and experience the essence of luxury and peaceful living. Upstairs offers even more significant views from the master bedroom and family room. you will be energized by the morning sun. A double-sided gas fireplace adds luxury to your bathing and reading rituals. you will be amazed by the architecturally designed walk-in closet, and fully titled jet tub. The laundry room is thoughtfully accessible from the hallway serving two more spacious bedrooms on the upper level. The basement is a paradise for you and your loved ones, featuring a fully equipped home theatre, a wet bar. the spacious living room is a dream place for your musical instruments, or your precious fitness equipment. An additional bedroom provides extra space for family or friends. The entire home has 9' ceilings, 8' solid interior doors. 2022 furnace. Softer water and RO water. electrical rough-in for a backyard hot tub. The yard is fully fenced, professional landscaped, lots of fruit trees and vegetable gardens plus a fishpond. The entire hou se offers a dream setting for a luxurious lifestyle. (id:60626)
Grand Realty
111 Oystercatcher Pl
Salt Spring, British Columbia
Discover this meticulously maintained, quality-built home tucked away on a private, sunny, and easy-care 0.62-acre lot. Located in the desirable Channel Ridge community, this property offers convenient single-level living with three bedrooms and an open-concept floor plan. Enjoy bright, airy rooms filled with natural light (and park-like views from all windows), a great kitchen with ample cupboard space, and a vaulted ceiling that adds to the sense of spaciousness. Cozy up by the wood stove or stay comfortable year-round with an efficient heat pump. Step outside to the expansive deck with a generous covered area—perfect for outdoor entertaining and relaxing amidst serene natural surroundings. Take advantage of the miles of scenic hiking trails just steps from your door, perfect for hikers, bikers and dog walkers. Five minutes drive to Vesuvius Ferry and ten minutes to Ganges. This exceptional property combines a wonderful community with a beautiful, easy-care home. Don't miss the opportunity to make this your new sanctuary! (id:60626)
Macdonald Realty Salt Spring Island


