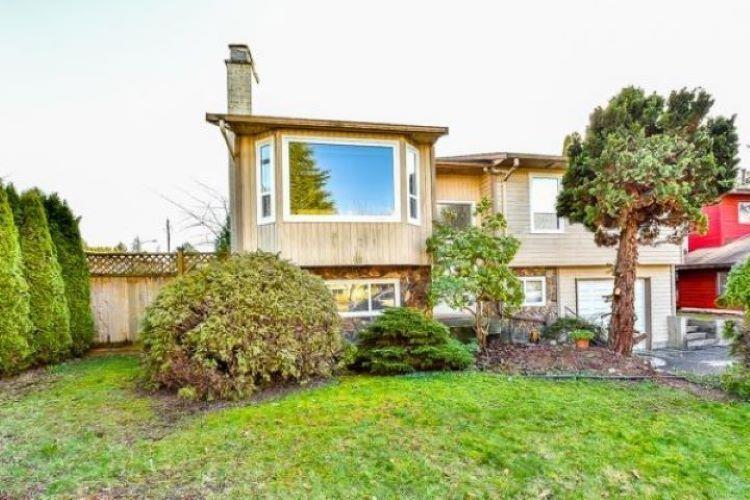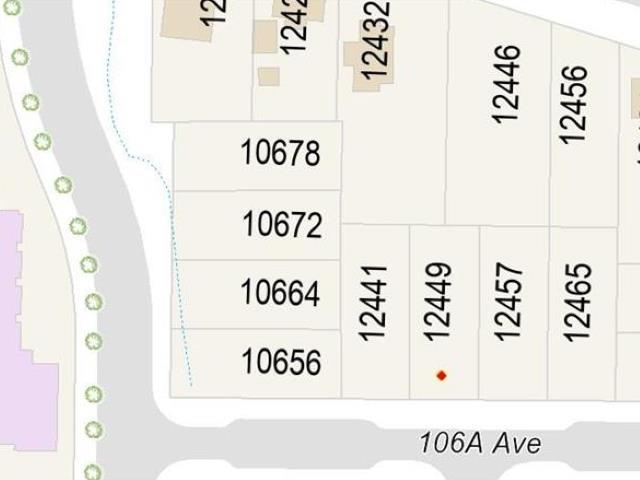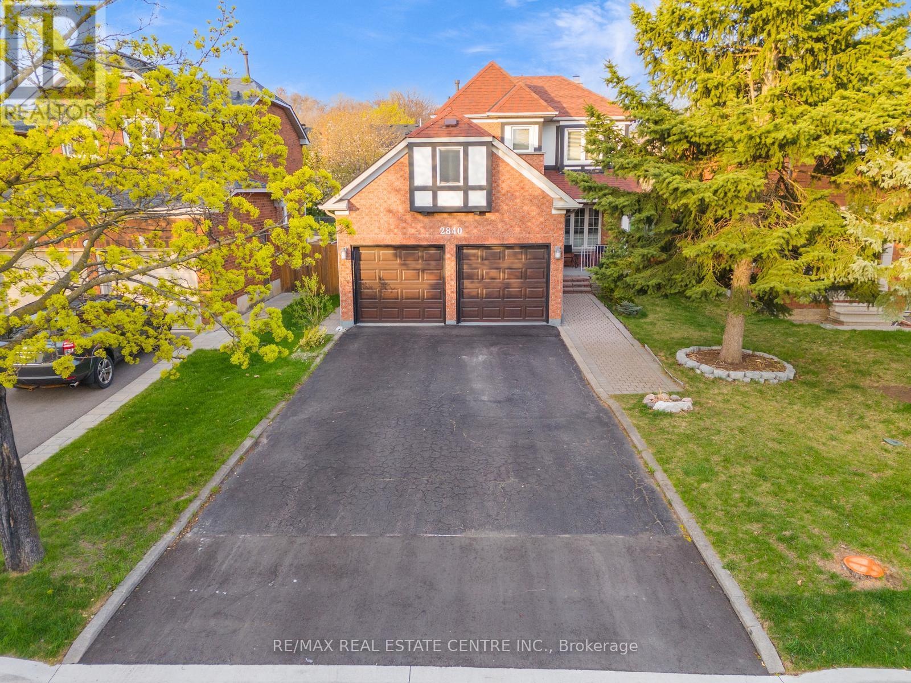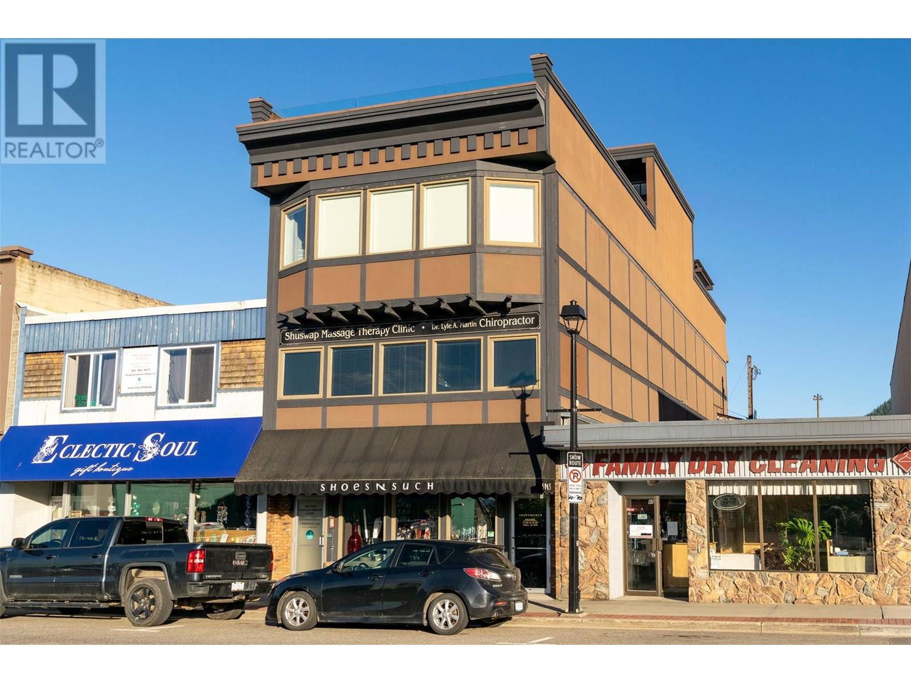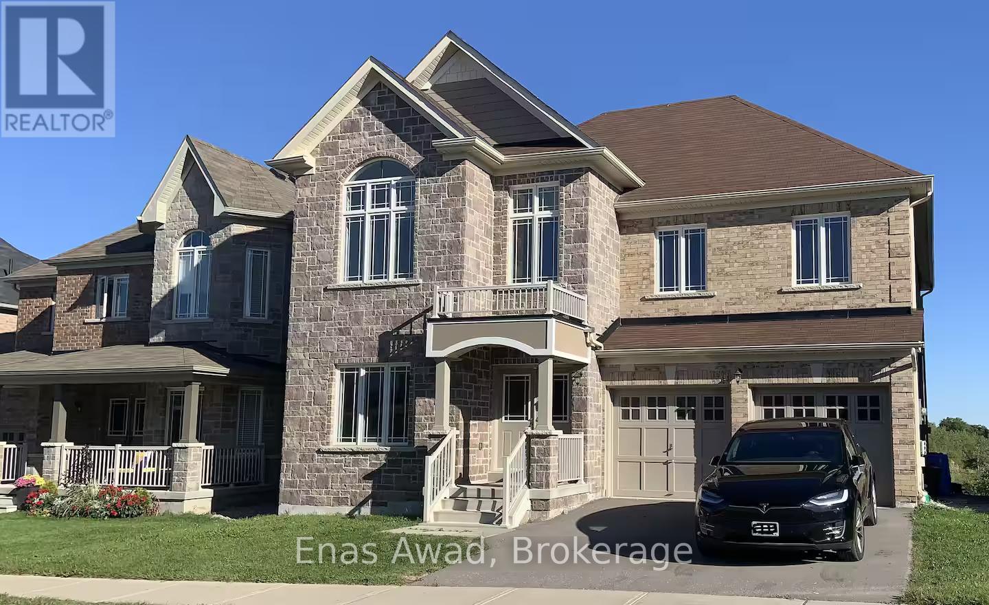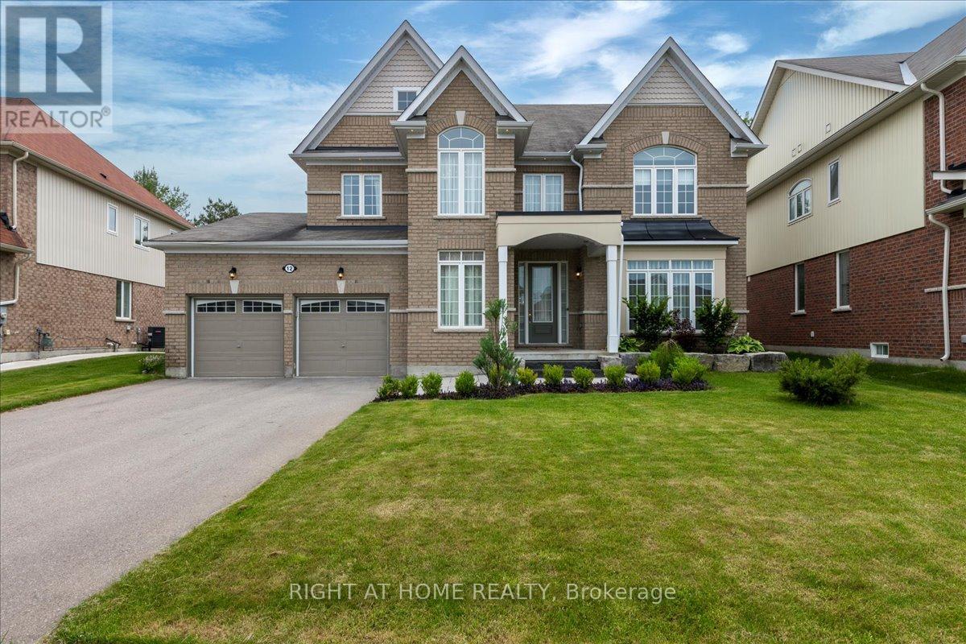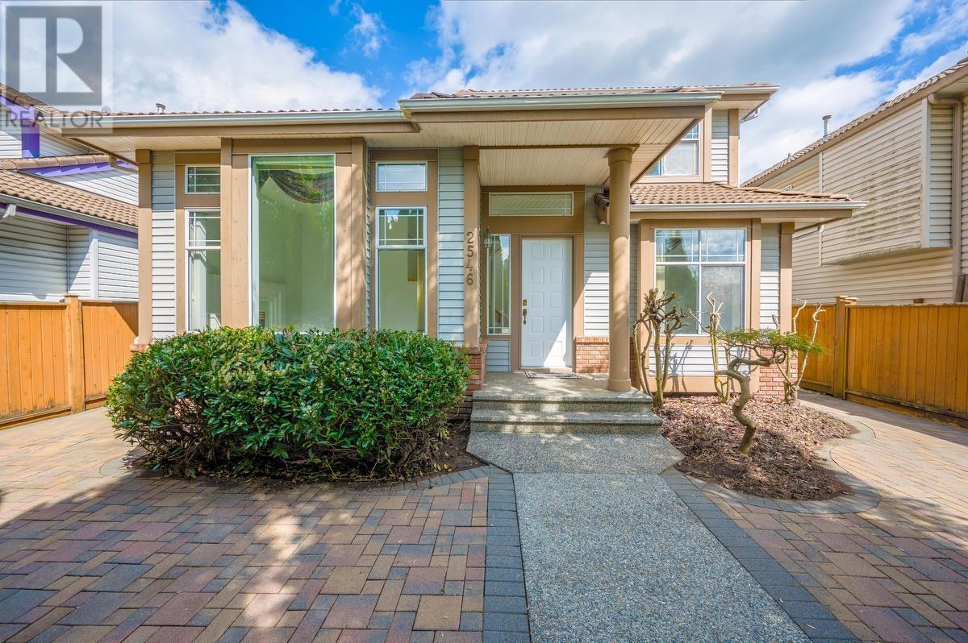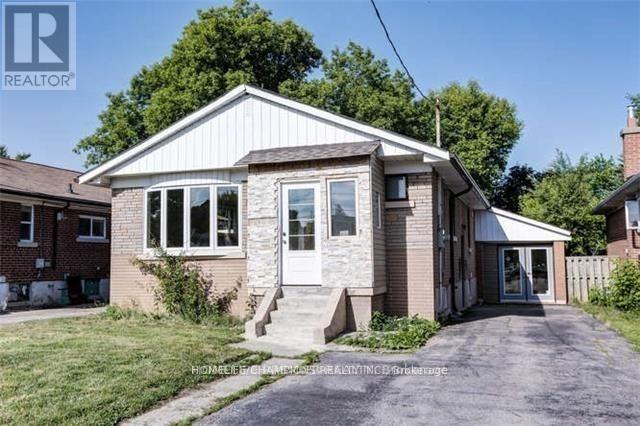4518 Lakeshore Rd
Rural Parkland County, Alberta
Private. Scenic. Versatile. Your Lakerage Awaits! Escape to nearly 60 acres of private, treed land just 40 minutes West of Edmonton! This stunning property features a 2013-built, 1362 sq ft bungalow with vaulted ceilings, granite fireplace, and a full-height basement with 9’ ceilings. Enjoy breathtaking views of Lake Wabamun, two creeks, abundant wildlife, and groomed trails ideal for walking, quadding, or horseback riding. Perfect for outdoor enthusiasts, hobby farmers, or tradespeople, the land includes a 1200 sq ft shop with oversized doors (ideal for equipment, storage or barn conversion), a 22'x22' detached garage, and a partially serviced private campground for guests. Zoned Agricultural, offering incredible flexibility for future use. Whether you're seeking full-time country living, a recreational retreat, or a base for your business, this Lakerage offers peace, potential, and privacy all in one. One Stunning Property, Endless Potential! (id:60626)
Real Broker
12990 65a Avenue
Surrey, British Columbia
Looking for something special? Well here it is, a beautiful home on a family sized lot in a super convenient location! This exceptional 5 bedrooms, 3 bathrooms home includes an updated bright kitchen, newer windows, a gas fireplace in the living room & entertainers backyard complete with patios and a covered BBQ AREA. The lower level has suite potential! This inviting home is within walking distance to schools and minutes away from transit! A true reflection of what living in a central location is all about. Easy access to Vancouver, Richmond, Airport & New West. (id:60626)
Sutton Group-West Coast Realty (Surrey/120)
12449 106a Avenue
Surrey, British Columbia
Unique opportunity to own one of the few undeveloped lots in Bridgeview/North Surrey. Great investment potential to hold or land assemble for further development. Adjoining lots are also on sale for land assembly. Excellent location for industrial, office and much more. Close to Scott Road Sky Train Station, King George Blvd and Highway 17. Easy Access to Delta Port, Vancouver, New Westminster and Fraser Valley. IB Zoning allows for multiple uses such as Warehouse Operations, Distribution Centre, Offices, Assembly Halls, Child Care Centre. (id:60626)
Laboutique Realty
2840 Tradewind Drive
Mississauga, Ontario
Aggressively Priced According To Today's Market. Renovated & Well Maintained 3+2 bedroom, 4-Bathroom Detached Home, Freshly Painted And Tastefully Decorated With Contemporary Wallpaper, Newer Hardwood Floors, Newer Staircase With Iron Pickets, The Finished Basement With Separate Entrance & Full 3 Piece Washroom, Provides Two Additional Bedrooms Ideal For Future Rental Income. Enjoy The Outdoors On The Freshly Painted Deck Overlooking A Lush Green Space And A Green Belt In The Backyard Ensuring Privacy And Tranquility. Enjoy The Relaxing Hot Tub In Your Backyard That Comes With The Property. The Heated Garage With Extra Insulation is Perfect For Winter Months. Potlights Throughout Adds Brightness. Located Just Minutes From The Highways 401 And 407, This Home Is Within The Walking Distance To Top-rated Schools, Including Shelter Bay, Edenwood Middle, And The Meadowvale Secondary. Shopping And Recreation Are Convenient With Meadowvale Town Centre and Meadowvale Community Centre Nearby. Enjoy Leisurely Strolls At Windrush Woods Park or Glen Eden Park, Both Just A Stone's Throw Away. This Property Offers 4 Car Long Driveway With With No Sidewalk. The House Shows 10/10 (id:60626)
RE/MAX Real Estate Centre Inc.
3911 Sarcee Road Sw
Calgary, Alberta
This 5 bedroom, 5 bathroom home is an amazing opportunity to live in a brand new, beautifully designed build in the established southwest community of Rutland Park. Stepping into this home, you’ll immediately notice the incredible light that flows throughout the house. You’ll love the large windows, 10ft ceilings and open concept modern design this property delivers! Just off the foyer on the main level you’ll find the enclosed den - excellent for a home office or potential guest room. Its connected full bathroom can also be conveniently accessed from the front hallway. Towards the rear of this beautiful new home, you’ll find your dream kitchen. Perfect for the busy family on the go, the kitchen features a large island with plenty of space for seating, gorgeous cabinetry with lots of storage, and a big walk-in pantry. Your inner gourmet chef will love the high-end commercial grade appliances, and the abundant counter space for prepping! Every design element has been thoughtfully selected, from the striking black and gold range hood to the stunning quartz countertops and the lighting. You’ll love preparing your favourite meals in this kitchen! The adjacent seating area with its cozy gas fireplace is perfect for catching up as a family after a long day, or entertaining friends. You can also access your expansive deck from the living room - a superb space to enjoy warm summer nights! On the second level you’ll find a spacious primary bedroom with a spa like ensuite - ready to help you unwind and recharge. It has everything you need and want, including a deep soaker tub, double vanities, and a beautiful walk-in shower. Elegant fixtures and finishing will make you feel like you are living a life of luxury every day! This level also features two additional spacious bedrooms, each with their own bathroom and large closet. Laundry is also located upstairs to make the chores of day-to-day life easier. Moving down to the lower basement level, you’ll find the access to a VERY unique feature for this neighbourhood - an attached two car garage with alley access. The lower level also has lots of space to create the ultimate entertainment room - ideal for game day with friends or movie nights with the kids. There is also an additional bedroom and full bath, as well as a ton storage space. Everything about this home has been well thought out and constructed to combine functionality with impeccable design and style –making this a wonderful modern family home. The location of this property is also amazing. Just steps from the Rutland Park community association, you’ll have easy access to amenities like an outdoor rink, a playground and greenspace. You won’t find another opportunity like this. (id:60626)
RE/MAX First
26 Dundalk Crescent
Brampton, Ontario
Welcome 26 Dundalk Crescent in the highly desirable West Lake Neighbourhood in Brampton. This beautifully maintained 2-storey home offers a perfect blend of comfort and elegance in every detail. From the moment you arrive, you'll be charmed by the impressive curb appeal featuring lush landscaping and a welcoming covered front porch—perfect for morning coffee or evening relaxation. Step inside to find rich hardwood flooring that flows throughout the main level. The inviting living room is anchored by a cozy gas fireplace and a large bay window that floods the space with natural light. The spacious formal dining room and additional playroom —offers flexibility to suit your lifestyle. The heart of the home is the generously sized kitchen, thoughtfully designed with built-in appliances, granite countertops, an abundance of cabinetry, and a built-in pantry. There’s even a convenient nook that’s ideal for a coffee bar and a homework station. From here, step directly into the sunroom, a bright and relaxing space that seamlessly connects indoor and outdoor living. Upstairs, you’ll find upgraded hardwood flooring and a luxurious primary suite. The expansive primary bedroom includes a walk-in closet and a stunning spa-like ensuite featuring dual sinks, a separate soaking tub, and a large glass walk-in shower—your own private retreat. Set on a desirable ravine lot, the backyard is a true oasis. Enjoy dining al fresco on the deck with a gas BBQ hookup, then cool off in your saltwater pool—complete with a safety winter cover for peace of mind. The built-in sprinkler system keeps your lawn looking its best all season long. This home effortlessly combines thoughtful upgrades with functional elegance, offering an exceptional lifestyle inside and out. Book your showing today! (id:60626)
Pay It Forward Realty
90 Lakeshore Drive Ne
Salmon Arm, British Columbia
Discover an unparalleled investment or live/work opportunity in the heart of Salmon Arm. This meticulously renovated, three-story building offers a dynamic blend of commercial enterprise and luxurious residential living. The ground floor boasts versatile retail space, ideal for attracting bustling foot traffic. Ascend to the second floor, dedicated to professional office suites with some separated and some common areas of practice. The crown jewel awaits on the third floor: nearly 2000 sq/ft of breathtaking, fully renovated living space. No detail has been overlooked. Indulge in an open-concept layout featuring hardwood floors and exquisite quartz countertops throughout. The living area offers captivating, expansive views of the picturesque Shuswap Lake – a daily reminder of the natural beauty surrounding you. The primary suite offers everything you would expect, plus another large flex room attached to enhance the space. The true showstopper is the incredible rooftop deck. Designed for grand entertaining, it offers unparalleled 360-degree panoramic views of Salmon Arm, Shuswap Lake, and the surrounding mountains. Complete with a stylish pergola and abundant seating, it's an entertainer's dream. This property is a must-see to truly appreciate the incredible attention to detail and significant investment poured into its transformation. Whether you envision a savvy investment, or purely an income-generating asset, this unique offering is an exceptional opportunity. (id:60626)
Royal LePage Access Real Estate
1345 Bardeau Street
Innisfil, Ontario
Mere Posting. For more information please click on "More Information" Link Below. Welcome to this beautiful detached 2-story all brick and stone house on a premium unique lot. Enjoy the charming pond view from your rear deck, living room, bedrooms and basement. Spacious home with double door entrance foyer and front Juliette Balcony. 3210 Sq. Ft above ground with 9' ceilings and hardwood and ceramic floors on main floor. Kitchen with island and built-in pantry and open on spacious family room, large living / dining room and front den/office room and main floor laundry room, spacious primary bedroom on 2nd floor with large 5 piece ensuite bathroom, 2 additional large size bedrooms with a shared 4-piece bathroom with one has walk-in closet, and fourth bedroom has own 3 piece ensuite bathroom and walk-in closet. Walk-out in-law suite basement with Upgraded 9' ceilings ball room with 3 bedrooms and 1 full bathroom. Don't miss an opportunity to make this great home yours. (id:60626)
Enas Awad
12 Mount Crescent
Essa, Ontario
Welcome to 12 Mount Crescent, where timeless design and upscale finishes define this exceptional 4-bedroom, 3.5-bathroom residence in one of the area's most sought-after communities. Boasting just over 3,000 sq ft above grade on a 60x147 ft lot, this stunning home blends traditional charm with over $200,000 in premium upgrades, offering the perfect setting for families seeking both comfort and sophistication.Step through the grand entryway into a 20-ft soaring foyer, highlighted by an opulent gold leaf chandelier, setting the tone for the elegance that flows throughout. The heart of the home is the gourmet chefs kitchen, complete with top-of-the-line Thermador appliances, including a 48-inch gas range, custom quartz countertops and backsplash, and an oversized island ideal for entertaining.Rich engineered hardwood flooring runs throughout the home, complemented by custom Closets by Design organizers in every closet. The spacious primary retreat features a luxurious 5-piece ensuite, while each of the three additional bedrooms offers its own ensuite, providing comfort and privacy for every member of the family.The beautifully landscaped backyard is your personal oasis, featuring patio stonework, a full sprinkler system, and plenty of room for outdoor living. The home also features a tandem two-car garage, a fully landscaped front and back yard, and a wired security system for peace of mind.Ideally located just minutes from major shopping centers, highway access, and surrounded by parks, scenic trails, and top-rated schools such as Angus Morrison Elementary and St. Joan of Arc Catholic High School, this home truly checks every box.Dont miss your chance to own this one-of-a-kind property that combines traditional luxury with family-focused design. The list goes onthis home must be seen to be fully appreciated. (id:60626)
Right At Home Realty
2546 Coast Meridian Road
Port Coquitlam, British Columbia
Welcome to this beautiful 4-bedroom, 3-bathroom home in the desirable Riverwood community of Port Coquitlam.Proudly offered for the first time on the market by the original owner. Featuring a bright and functional layout, it offers a formal dining space, two cozy gas fireplaces, and a fully fenced backyard with an expansive patio-perfect for entertaining or family gatherings. The spa-inspired ensuite provides a relaxing retreat, and a recently installed hot water tank. Conveniently located near Terry Fox Secondary, parks, shopping, and transit-this is the perfect place to call home. Call now for viewing! (id:60626)
Promerita Realty Corp.
5165 Morrison Crescent
Peachland, British Columbia
A LOVELY PEACHLAND FAMILY HOME WITH LAKE VIEWS, A GARDEN OASIS & SITUATED RIGHT BESIDE MORRISON PARK!!! This lovely 4 bedroom + den, 3 bathroom custom home comes with a grand foyer, high ceilings, hardwood floors, custom stained glass windows, new carpet, plus large main windows offering loads of natural light. The large primary bedroom comes with a custom ensuite bathroom. The open concept kitchen/family room are perfect for family life or entertaining. There is an in-law suite on the ground floor, with hallway & separate exterior access. This home also has loads of storage, plus a large garage with workshop. The home has 3 decks, a private fenced back yard complete with fire pit, pond & rock feature wall. There is plenty of room for an RV or boat, plus 5 or 6 cars. This home is a short drive to shopping, schools, the beach & town of Peachland, & easy access to the 97C Connector. Updates include a chain-link fence in back yard, 3 year old refrigerator, 3 year old dishwasher, 4 year old high efficiency furnace, 3 year old hot water tank. Please don't miss out! (id:60626)
RE/MAX Kelowna
765 Markham Road
Toronto, Ontario
One Of A Kind Bungalow Completely Renovated *Pristine & Immaculate Throughout* Attached Garage 6+ Parkings 2 Washrooms On Main & 2 In Bsmnt, 2 Separate Entrances For 2 Basement Apartments, Separate Laundry Upstairs And Downstairs. Backsplash Kitchen, Newer( Roof, High Efficiency Furnace Cac, Windows Whole Main Floor). Great Lay Out With Spacious Rooms Close To All Amenities(Schools, Library, Mall, Ttc, Parks, Banks, Restaurants Etc). (id:60626)
Homelife/champions Realty Inc.


