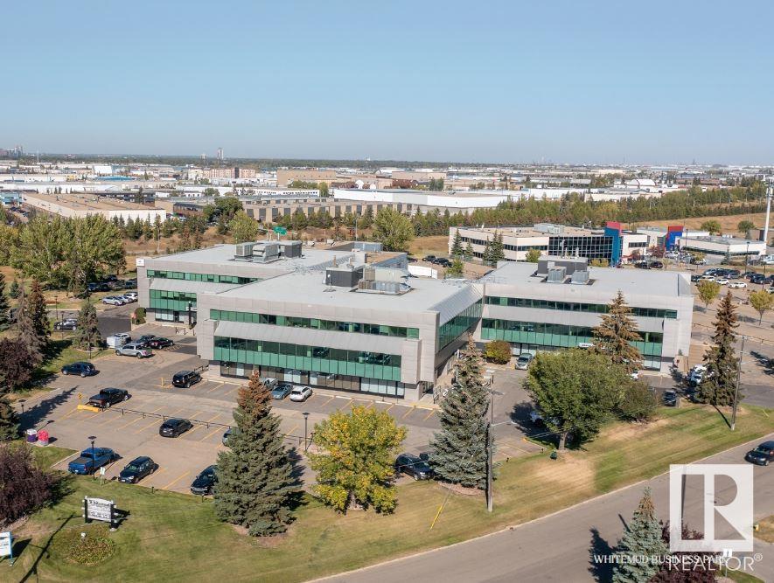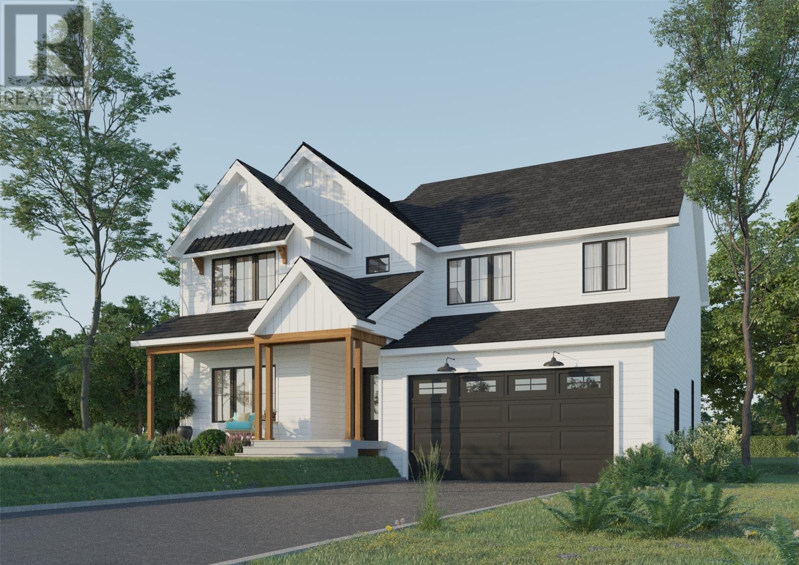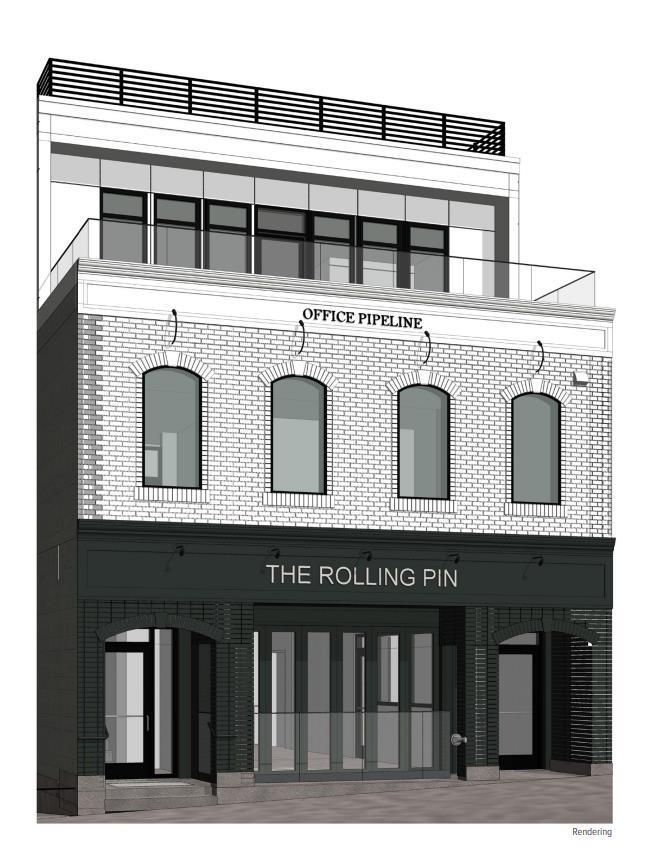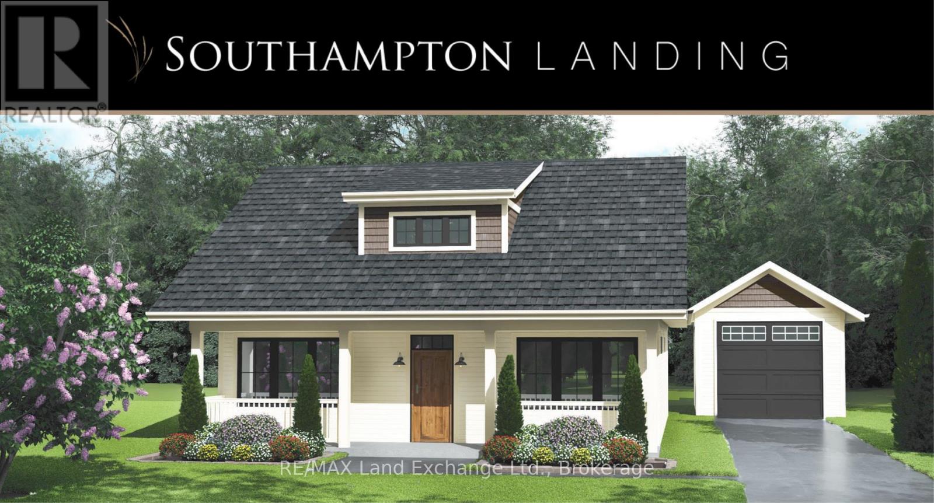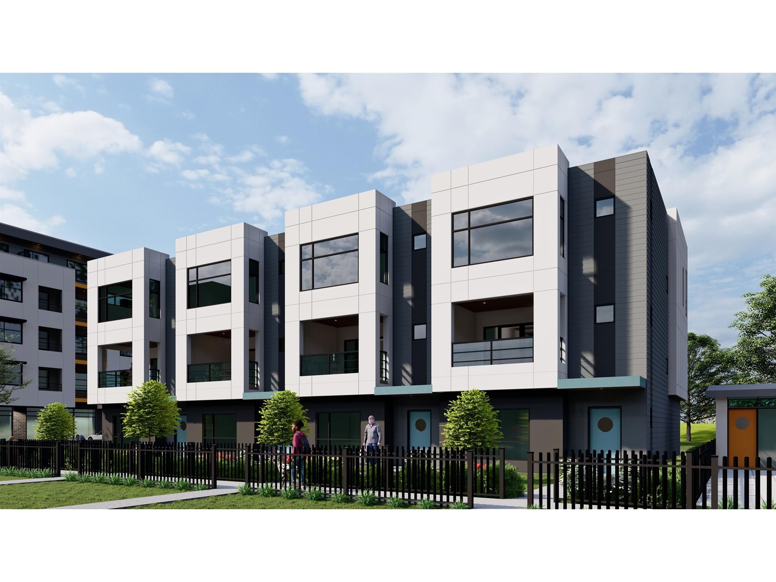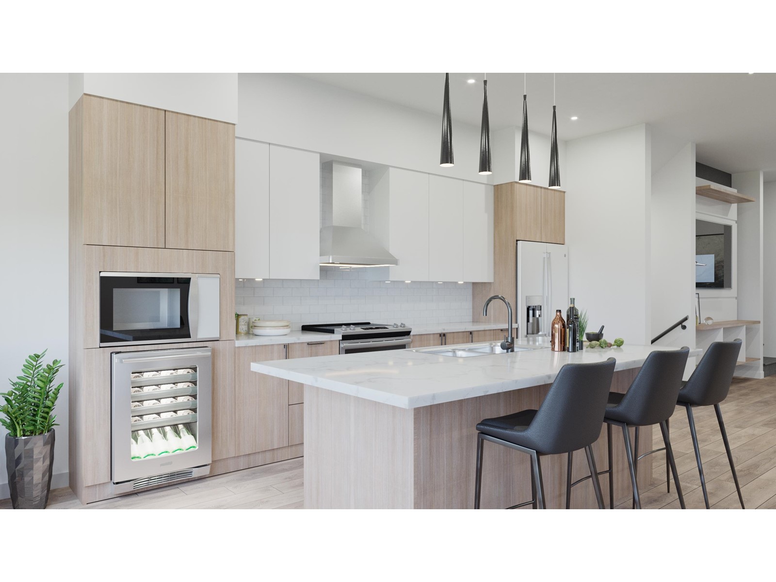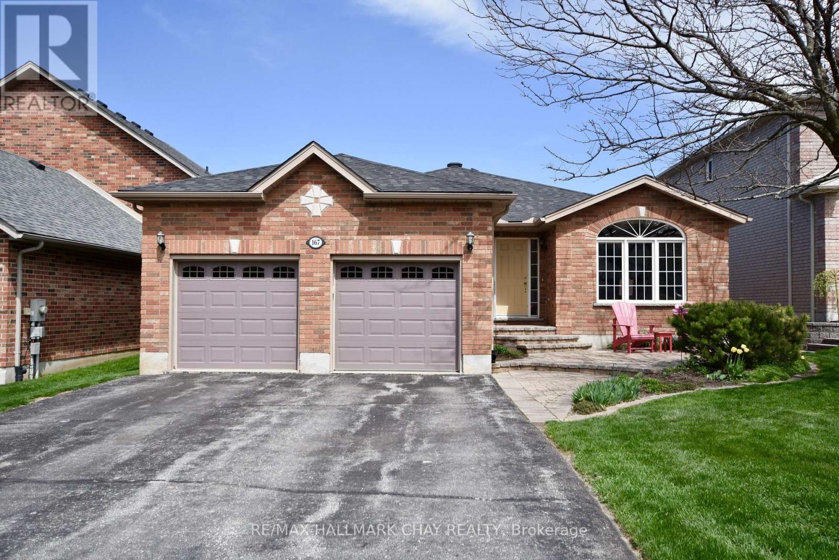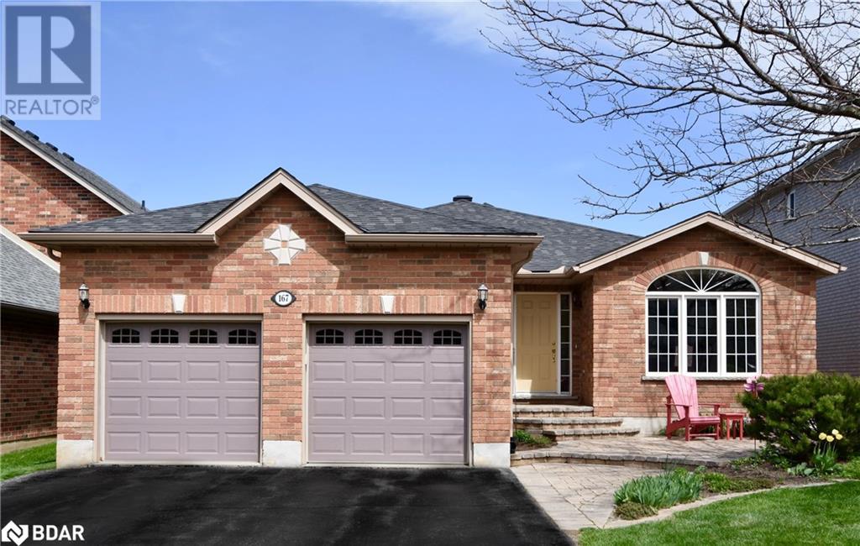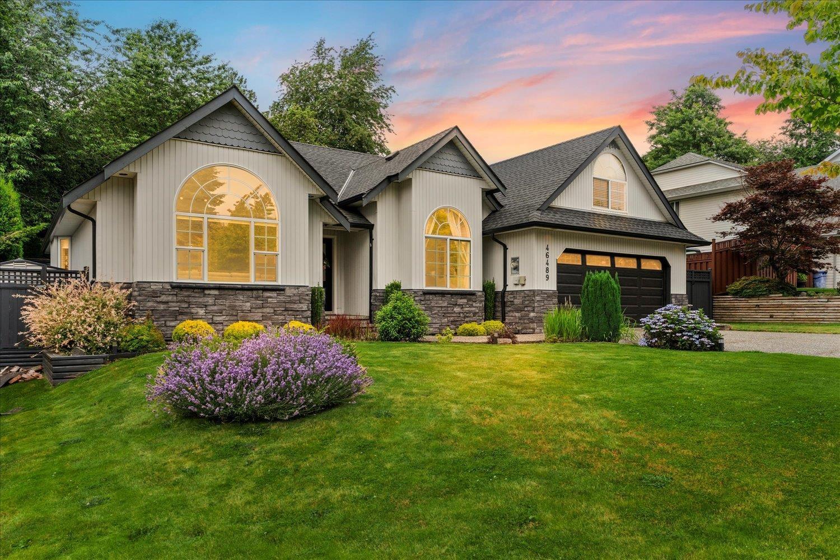#200 9622 42 Av Nw Nw
Edmonton, Alberta
Welcome to Whitemud Business Park! This established southside office park has recently underwent a condo conversion so units are now for sale! Sizes range from 915 Sq. Ft. up to 6,964 Sq. Ft. The park has a campus-like environment designed to enhance connectivity and collaboration. On-site amenities include a gym space exclusive to building occupants and an outdoor eating/gathering area soon to be improved. Great access to Whitemud Drive, QEII, and Anthony Henday Drive. This particular unit is 4,123 Sq. Ft. of developed office space with over 20 perimeter offices with windows, kitchen area, and meeting rooms. A summary of all current availabilities can be found on the brochure, we may also have other units coming up within the building that meet your size range. (id:60626)
Nai Commercial Real Estate Inc
Lot 15 6 Marie Place
Portugal Cove- St. Philips, Newfoundland & Labrador
WATERFRONT EXECUTIVE PROPERTY ON BUTLER'S POND. New subdivision with new construction Executive home in Water's Edge! Scenic Portugal Cove St.Phillips a stunning 4 bedroom two storey home. Large open main floor plan with an inviting kitchen and dining room. Three full bathrooms plus a powder room. Double car garage. Covered front deck. Quality homes by YORK Developments. (id:60626)
RE/MAX Infinity Realty Inc. - Sheraton Hotel
301 2626 Montrose Avenue
Abbotsford, British Columbia
Great opportunity here to acquire a brand new commercial unit in Historic Downtown Abbotsford. This 1186 sq.ft. third floor office unit has outdoor patio space plus lots of windows allowing for natural light. The comprehensive design of this building ensures a highly functional and versatile space. There are a lot of options here with flexible C7 zoning! Please contact for more info. (id:60626)
Homelife Advantage Realty (Central Valley) Ltd.
2135 Nordkinn Road
Pritchard, British Columbia
Quiet 4.11 acre property with 1400 sq.ft. single-level home and 26'x31' two bay detached shop with 2-piece bathroom. New roof, new HVAC system, and many new appliances in this 3 bedroom, 2 bathroom home with attached 15'x20' garage. Natural gas stove and heating. Shallow well has satisfied household needs for this 12 year family owned property (recent well test report available with conditionally accepted purchase offer). High speed internet and cell phone coverage too. Contact your real estate agent today and see it in person. (id:60626)
Royal LePage Access Real Estate
58 Kolbe Drive
Port Dover, Ontario
Beautifully Renovated Bungaloft with Backyard Oasis in Sought-After Port Dover! This 3-bedroom, 3-bath bungaloft offers the backyard oasis you’ve been waiting for! Enjoy a private, fully fenced yard featuring a heated 16' x 32' INGROUND SALT WATER POOL with a partially covered upper deck, gas BBQ hookup, shade pergola, concrete patios, low-maintenance gardens updated in 2023. This home has been beautifully upgraded with over $100,000 in renovations, thoughtful touches throughout, newly professionally painted top to bottom and impeccably cared for. Inside, the open-concept main floor boasts a dramatic 17' vaulted ceiling, floor-to-ceiling, a modern gas fireplace, oversized windows, California shutters(2023) and new vinyl flooring(2023) . The renovated kitchen includes a spacious island, quartz countertops, glass backsplash, under-cabinet lighting, and new stainless steel appliances. The main floor primary bedroom features his and hers closets and an ensuite with granite countertop. You'll also find a newly renovated powder room and mudroom for added convenience. The loft level overlooks the Great Room and includes two additional bedrooms, with new carpet, both with walk-in closets and a 4-piece bathroom with quartz counter (updated 2023) Downstairs, the finished lower level offers a cozy family room with gas fireplace, a workshop, and a storage room. Additional features include: Updated bathrooms with stylish vanities and fixtures 2022-2023• California shutters throughout 2023• Double concrete driveway Double garage with insulated door automatic lights• Furnace (2023) • Professionally painted interior exterior 2023 •Professional landscaping. This is a turn-key home in a prime location, close to the lake, schools, trails, beaches, golf, wineries and everything Port Dover has to offer. (id:60626)
Royal LePage Brant Realty
24 Lakeforest Drive
Saugeen Shores, Ontario
Welcome to The Cabot, a beautifully designed 2,072 sq. ft. two-storey home in the sought-after community of Southampton Landing, exclusively built by Alair Grey Bruce. This thoughtfully crafted model offers the perfect blend of spacious main floor living with the added flexibility of a second-storey retreat. The main level features a generous primary suite with large double closets and luxurious ensuite, a den/office or second bedroom at the front of the home, and an open-concept kitchen, dining and great room with vaulted ceiling and gas fireplace. A walk-in pantry, mudroom, and covered porches at both the front and rear of the home complete the functional and elegant layout. Upstairs, you'll find two spacious bedrooms, a full bathroom, and a lofted sitting area, ideal for a family lounge, playroom, or home workspace. Ample attic storage and sloped ceiling design add to the cozy, architectural charm. With 4 bedrooms, 3 bathrooms, and multiple flexible spaces, the Cabot is designed to adapt to your lifestyle. Personalize your finishes and upgrades to make it truly your own. All homes include a poured concrete foundation with accessible crawlspace; some lots allow for a basement.Enjoy the benefits of living in Southampton Landing, a master-planned community surrounded by green space, close to downtown, the beaches of Lake Huron, golf, tennis, shopping, and more. Architectural Controls and Design Guidelines protect your investment and the community's charm. Floor plan subject to change at builder's discretion. Buyer to apply for HST rebate.Contact your Realtor today to secure your lot and begin customizing your dream home at Southampton Landing. (id:60626)
RE/MAX Land Exchange Ltd.
10 177 175a Street
Surrey, British Columbia
Douglas green living is a new community. 28 Townhomes of 3 and 4 bedroom townhomes with beautiful wide open units with high end appliances. Located in quiet local community, walking distance to Douglas Elementary and beautiful family parks with only a quick drive to White Rock Beach and all shopping, restaurants and grocery stores. BUILDERS PROMO: GET A BUY BACK MORTGAGE FOR 2 YRS AT 2.99% AND FREE AC UPGRADE (id:60626)
Century 21 Coastal Realty Ltd.
11 177 175a Street
Surrey, British Columbia
Douglas green living is a new community. 28 Townhomes of 3 and 4 bedroom townhomes with beautiful wide open units with high end appliances. Located in quiet local community, walking distance to Douglas Elementary and beautiful family parks with only a quick drive to White Rock Beach and all shopping, restaurants and grocery stores. BUILDERS PROMO: GET A BUY BACK MORTGAGE FOR 2 YRS AT 2.99% AND FREE AC UPGRADE (id:60626)
Century 21 Coastal Realty Ltd.
167 Crompton Drive
Barrie, Ontario
Prime Location, Unmatched Quality! Welcome to 167 Crompton Drive, situated in one of Barrie's most sought-after neighborhoods. This beautiful all-brick executive bungalow offers everything you've been looking for and more. A unistone walkway leads you to the inviting front entrance, where you'll step into a spacious, open-concept living area that exudes elegance. This home will surprise you by its spacious layout. The massive great room, featuring a cozy gas fireplace, is the heart of the home, perfectly complemented by hardwood floors, recessed lighting, and large windows that flood the space with natural light. The upgraded kitchen is a chef's dream, complete with sleek quartz countertops, a large island, high-end stainless steel appliances, and a pantry for extra storage. The generous dining room provides ample space for entertaining family and friends. The primary bedroom is a true retreat, boasting a beautifully crafted built-in wardrobe, a luxurious ensuite with a gas fireplace, and heated floors in the two bathrooms upstairs. The fully finished walkout basement offers even more living space, with radiant heated floors throughout, plenty of windows, and a spacious rec room with a second gas fireplace. It also includes a built-in desk, a 4-piece bath, two additional large bedrooms one featuring a gas fireplace and a handy storage room/workshop. Outside, the property is equally impressive, with a double driveway (no sidewalk), a double garage, and a unistone patio that extends from the front entrance down the side and into the backyard. The yard is beautifully landscaped, fully fenced. This ideal family-friendly location is close to Little Lake, parks, schools, shopping, dining, the College, the Hospital, and the Barrie Country Club. It also provides easy access to Highway 400. Don't miss out on this exceptional opportunity. (id:60626)
RE/MAX Hallmark Chay Realty
167 Crompton Drive
Barrie, Ontario
Prime Location, Unmatched Quality! Welcome to 167 Crompton Drive, situated in one of Barrie's most sought-after neighborhoods. This beautiful all-brick executive bungalow offers everything you've been looking for and more. A unistone walkway leads you to the inviting front entrance, where you'll step into a spacious, open-concept living area that exudes elegance. This home will surprise you by its spacious layout. The massive great room, featuring a cozy gas fireplace, is the heart of the home, perfectly complemented by hardwood floors, recessed lighting, and large windows that flood the space with natural light. The upgraded kitchen is a chef's dream, complete with sleek quartz countertops, a large island, high-end stainless steel appliances, and a pantry for extra storage. The generous dining room provides ample space for entertaining family and friends. The primary bedroom is a true retreat, boasting a beautifully crafted built-in wardrobe, a luxurious ensuite with a gas fireplace, and heated floors in the two bathrooms upstairs. The fully finished walkout basement offers even more living space, with radiant heated floors throughout, plenty of windows, and a spacious rec room with a second gas fireplace. It also includes a built-in desk, a 4-piece bath, two additional large bedrooms one featuring a gas fireplace and a handy storage room/workshop. Outside, the property is equally impressive, with a double driveway (no sidewalk), a double garage, and a unistone patio that extends from the front entrance down the side and into the backyard. The yard is beautifully landscaped, fully fenced. This ideal family-friendly location is close to Little Lake, parks, schools, shopping, dining, the College, the Hospital, and the Barrie Country Club. It also provides easy access to Highway 400. Don't miss out on this exceptional opportunity. (id:60626)
RE/MAX Hallmark Chay Realty Brokerage
46489 Edgemont Place, Promontory
Chilliwack, British Columbia
GORGEOUS & STUNNING!!! THE PRIDE OF OWNERSHIP IS EVERYWHERE - SPOTLESS, AND MOVE IN READY... Situated in the best location on Promontory, with a nice wide, flat and quiet street this 3 bed (or 4th bed?), 2 bath RANCHER is completely updated and so tastefully designed. Featuring a BRAND NEW furnace, heat pump, and HW tank, updated bright white kitchen with gas range, quartz countertops, beautiful bathrooms, fresh paint, hardwood floors, newer roof, new gas hookup on the covered deck, and so much more. The 300 ft2 flex space would be perfect as a large 4th bedroom, additional rec room or ? This RARE BEAUTY also features RV parking on a flat, fully fenced, large lot. ABSOLUTLEY IMMACULATE - SHOWS 10/10! (id:60626)
RE/MAX Truepeak Realty
69 Hayrake Street
Brampton, Ontario
This is a double garage, 2430 Sq ft . Rare-to-find luxury townhouse offering 6 parking spaces and 5 spacious bedrooms4 located on the upper floor and 1 bedroom conveniently located on the ground floor, thoughtfully designed for elderly family members. Nestled amidst serene conservation areas and lush parks, this one-of-a-kind freehold townhouse is the epitome of luxury living.With 3 elegantly designed full bathrooms, a powder room, and an upgraded modern kitchen featuring high-end appliances, this home perfectly balances style and practicality. The open and airy layout creates a warm and inviting space for family living, while the private backyard offers a serene retreat for relaxation or gatherings.Located in a prime Brampton neighborhood close to all amenities, this remarkable townhouse blends exclusivity with convenience. Dont miss the opportunity to make this rare gem your dream home! **EXTRAS** Fridge , Stove, Dishwaher, Washer/Dryer. (id:60626)
Century 21 Property Zone Realty Inc.

